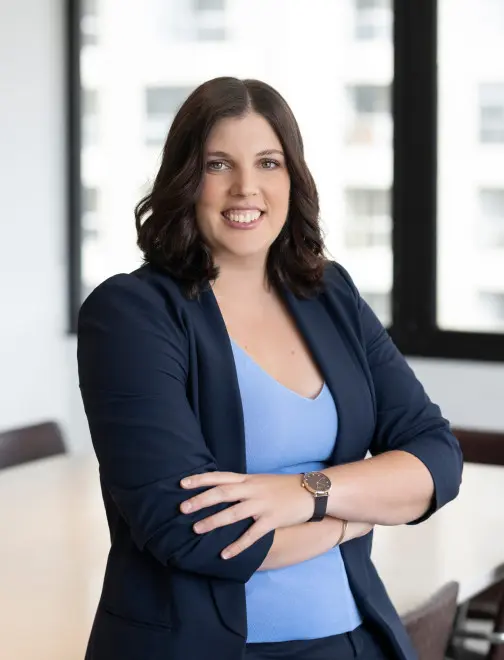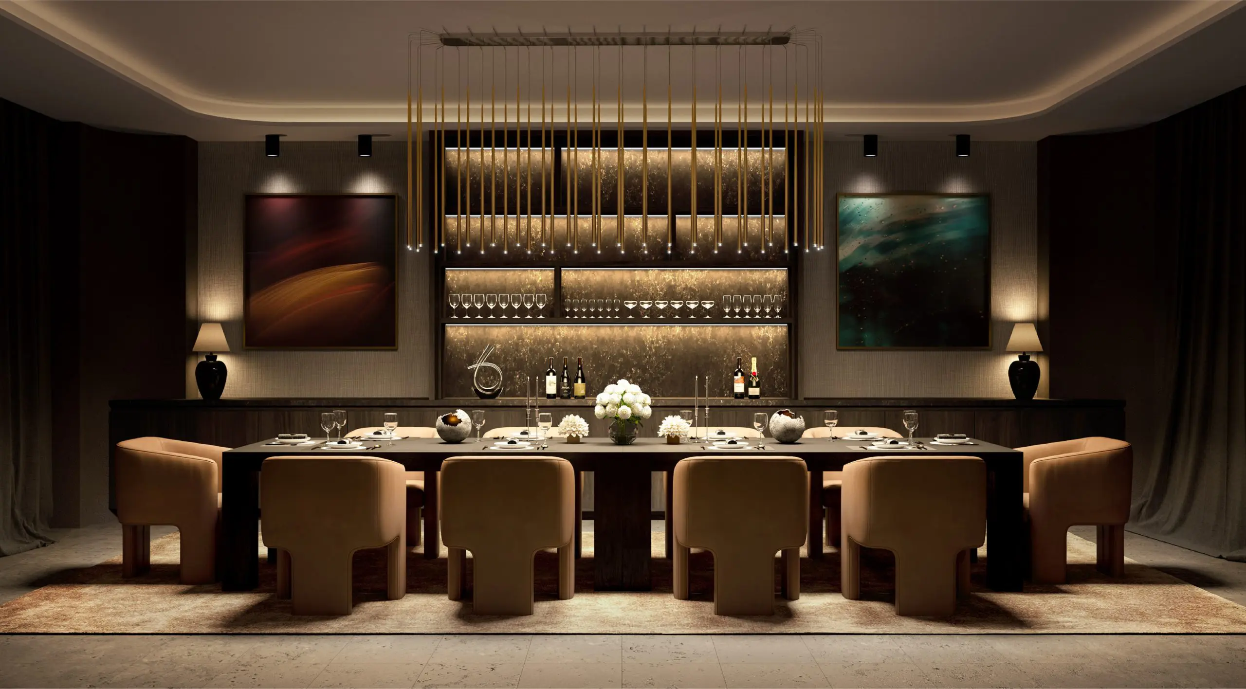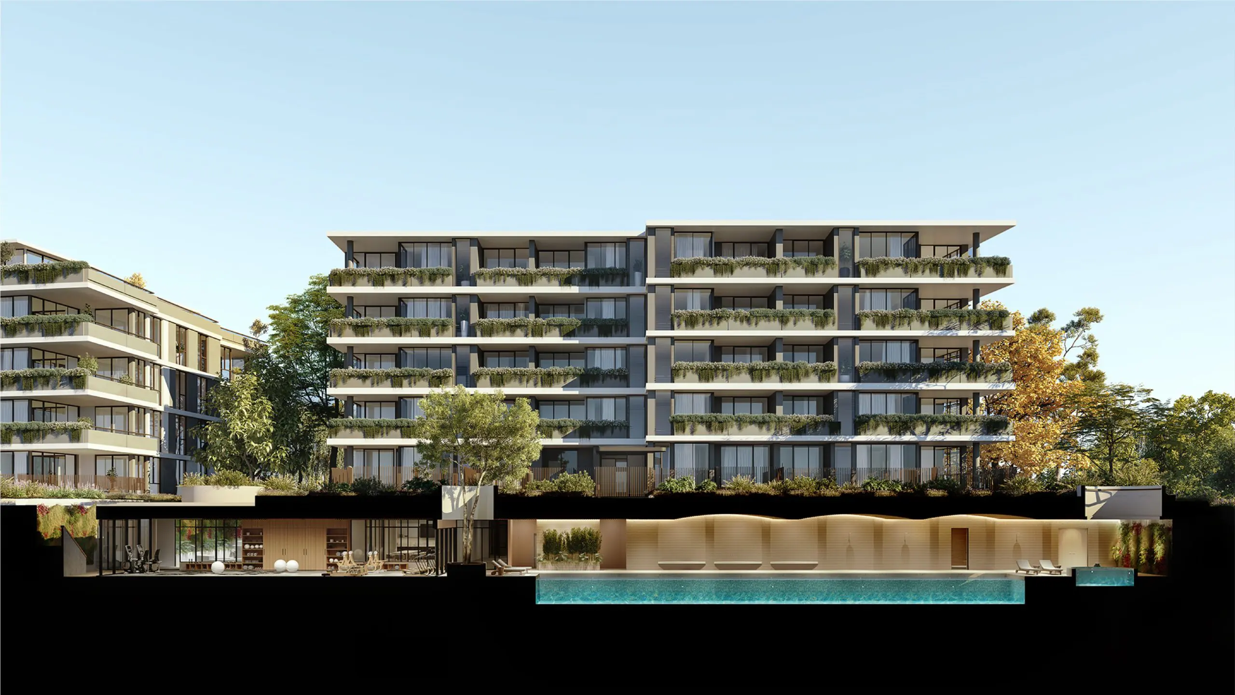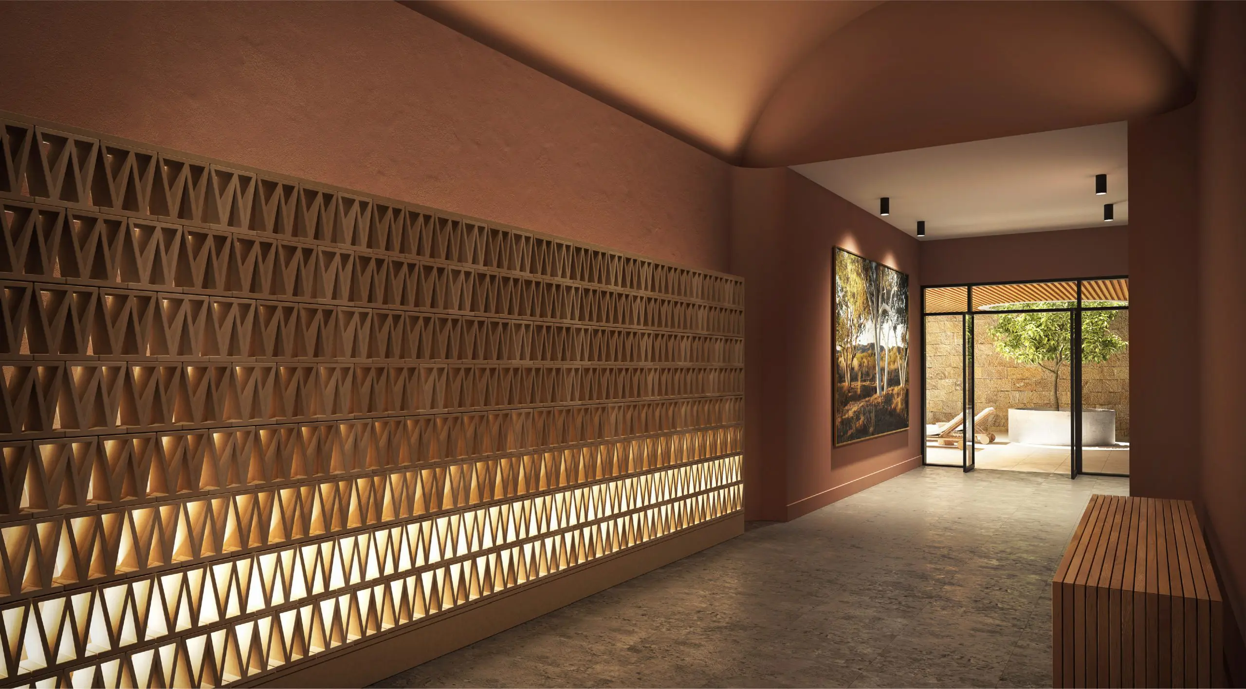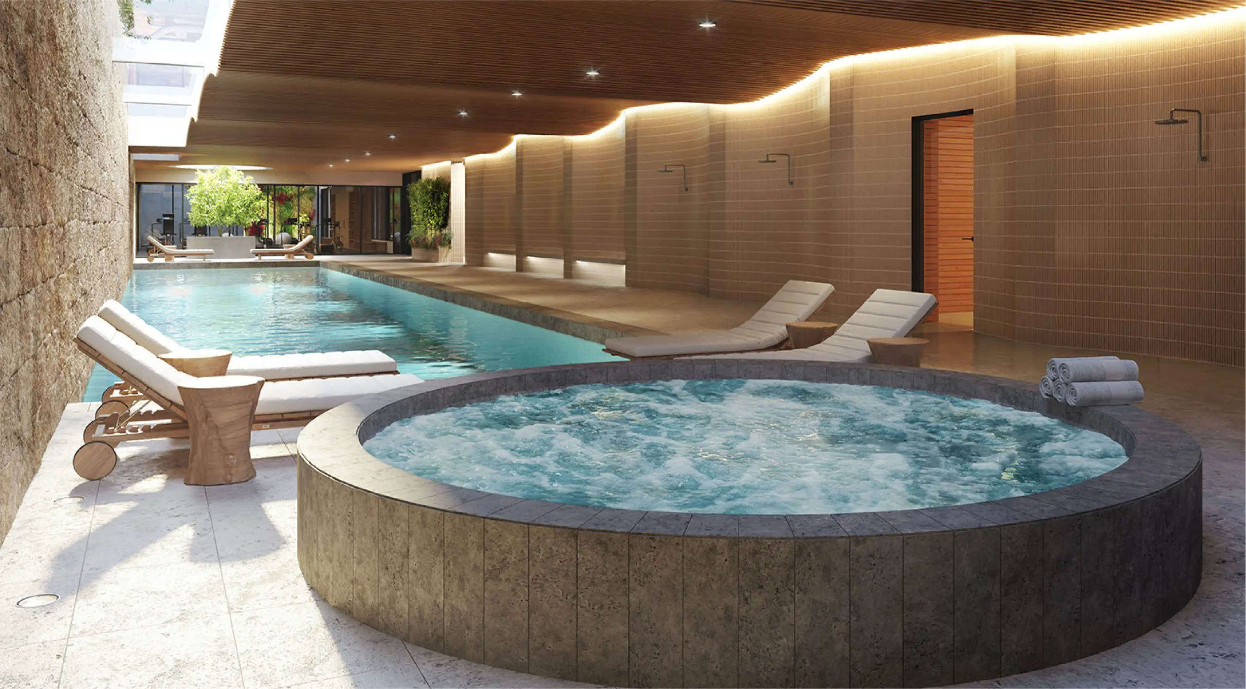Introduction
Eden ESQ features elegant finishes, communal entertainment spaces and a resident-only wellness club.

Project
Eden ESQ Interiors
Client
CABE
Date
2021 - Ongoing
Site area
9,300 sqm
Location
Penrith, NSW
Indigenous Country
Mulgoa - Dharug Nation
GFA
12,712 sqm
Apartments
142
Eden’s large living spaces exude effortless luxury and comfort, perfect for entertaining.
The open-plan kitchens feature ample storage, elegant finishes such as engineered stone benchtops and timber-look joinery and contemporary appliances.
Private dining and lounge areas provide effortless luxury and amenity, with the adjoining alfresco space featuring a double-sided fireplace for residents to unwind and relax.
Integral to Eden's allure is its finely crafted resident-only wellness club; The Sanctuary. It consists of an indoor pool and skylit spa to create an uplifting space for relaxation.
This is also complemented by sauna, gym, yoga and pilates flexi-space to create an all-encompassing lifestyle and residential quarter.
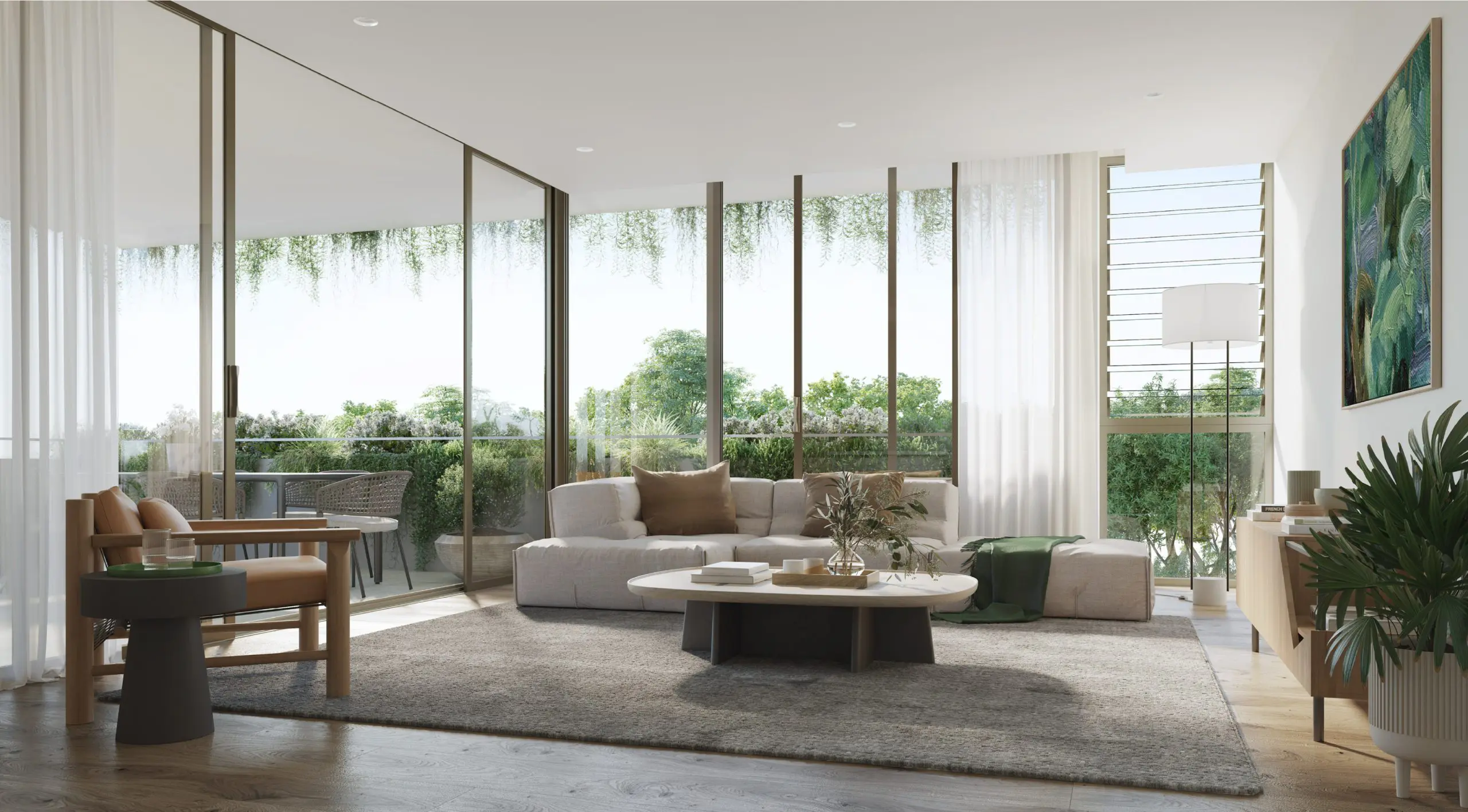
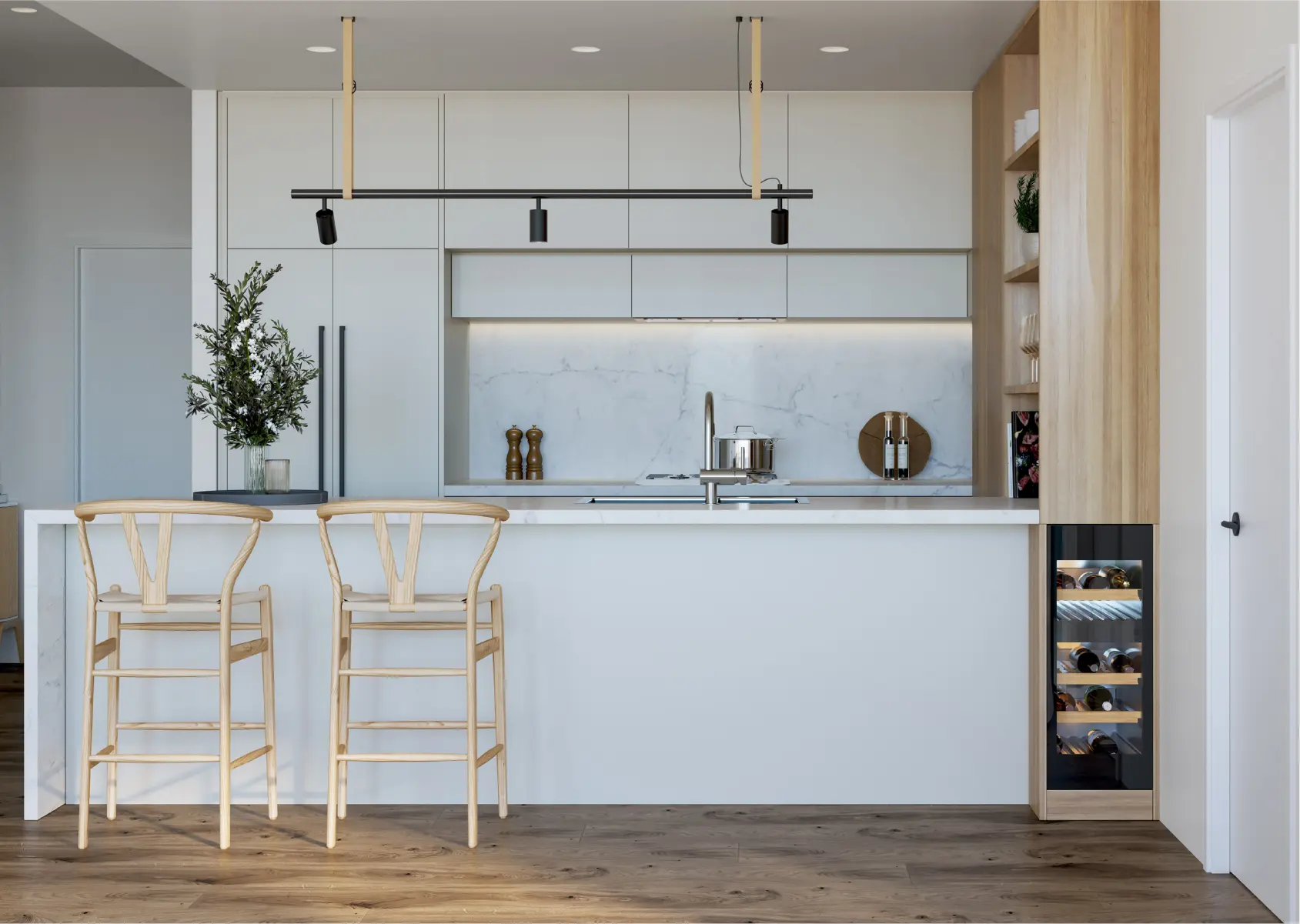
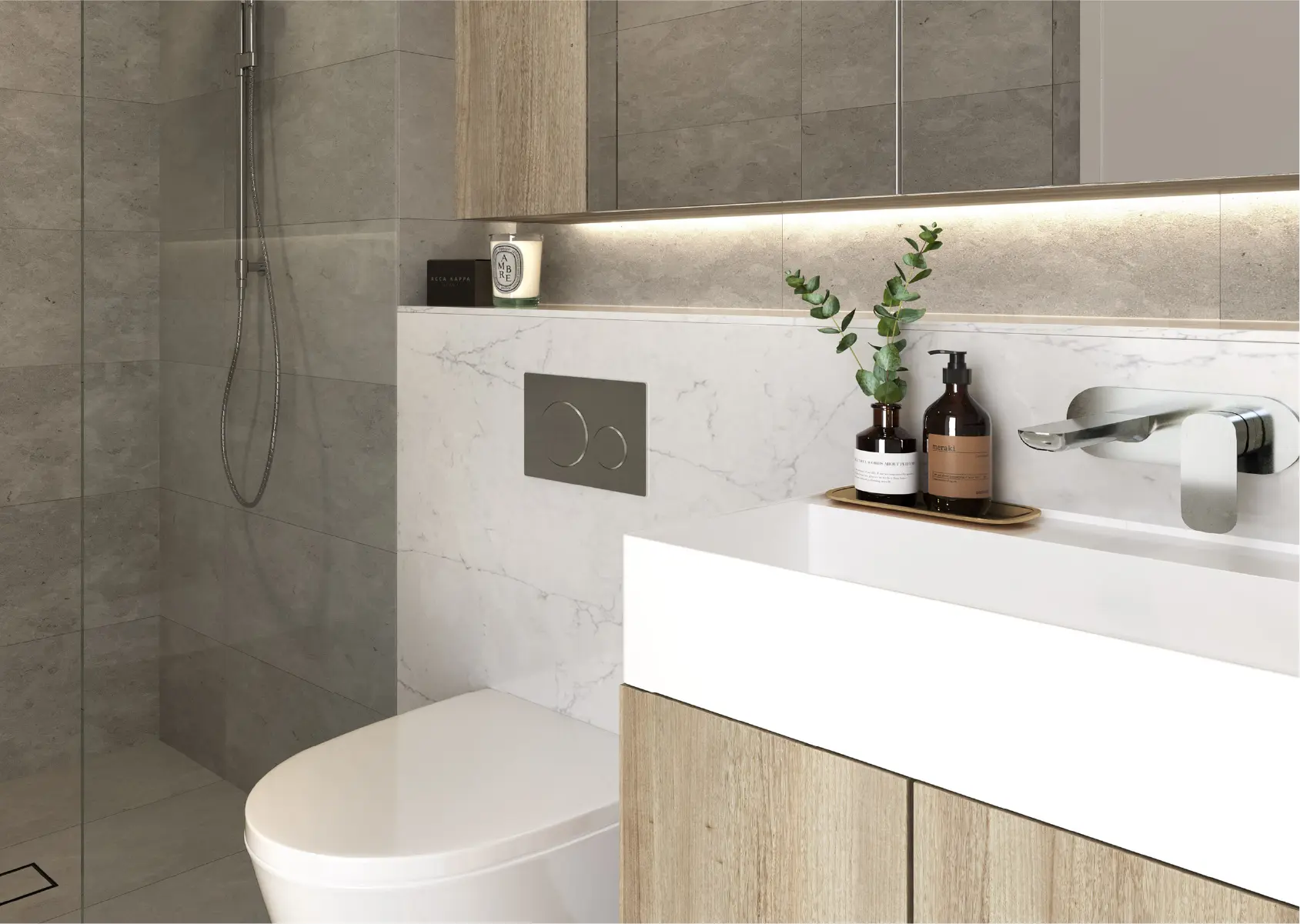
Meet the team
