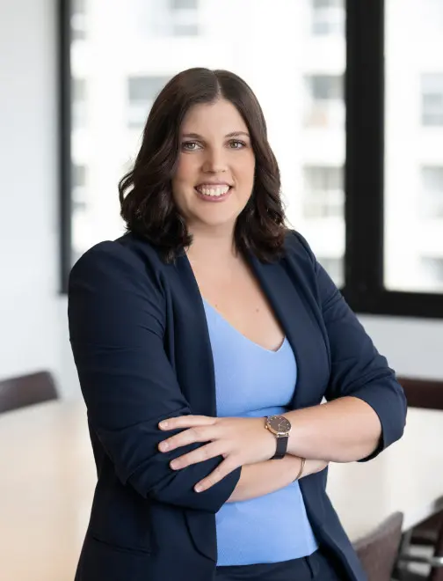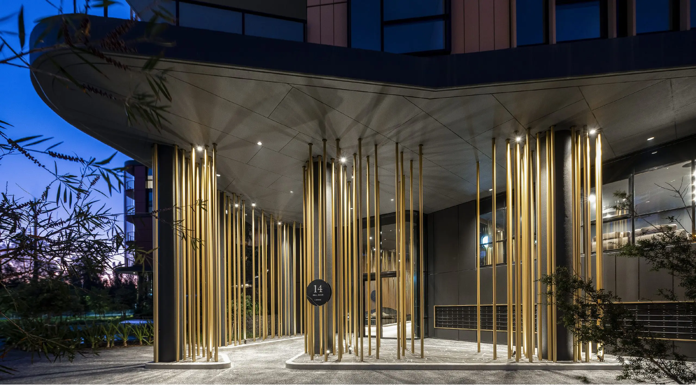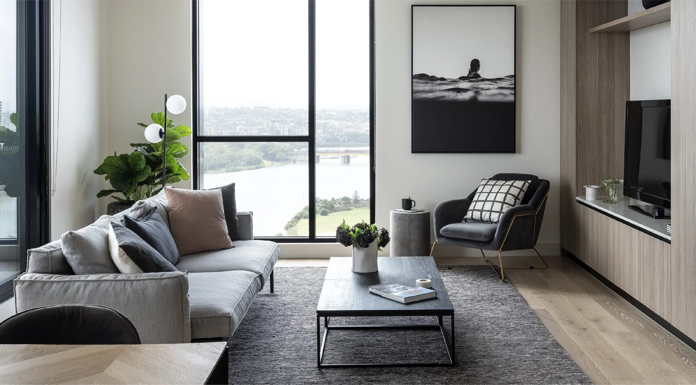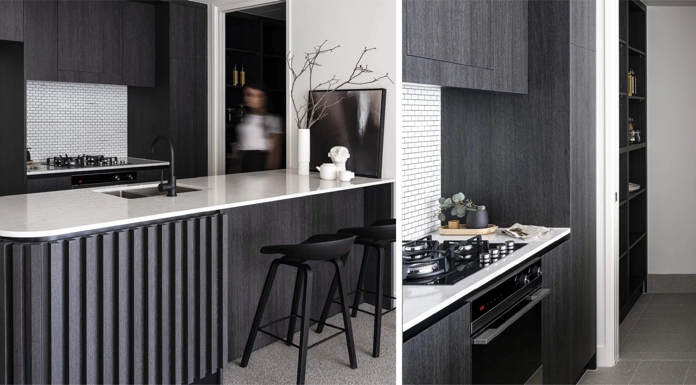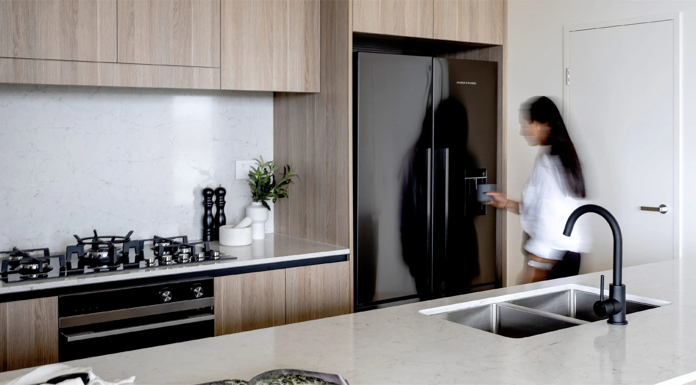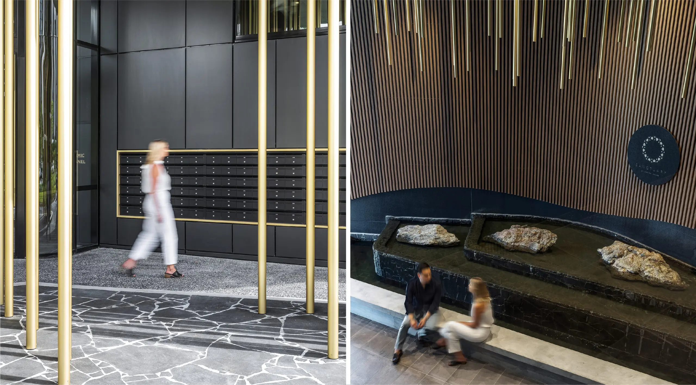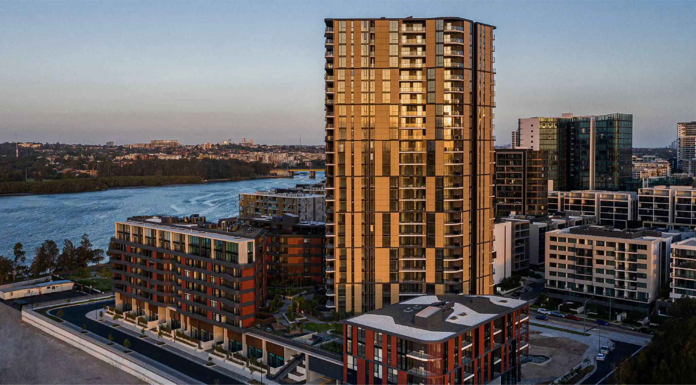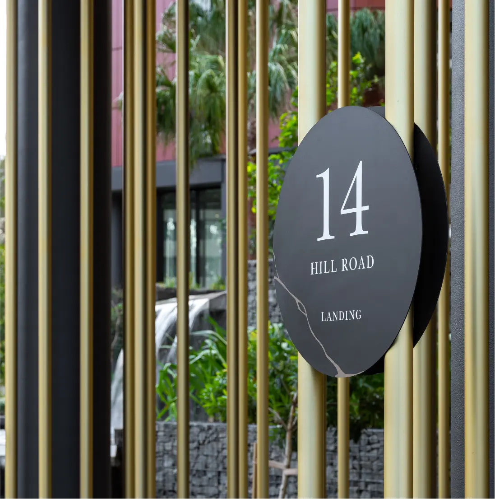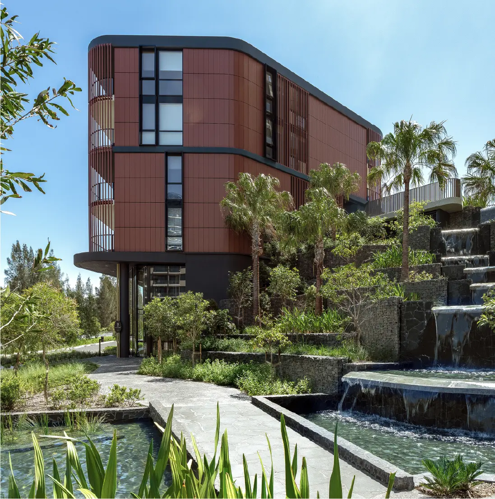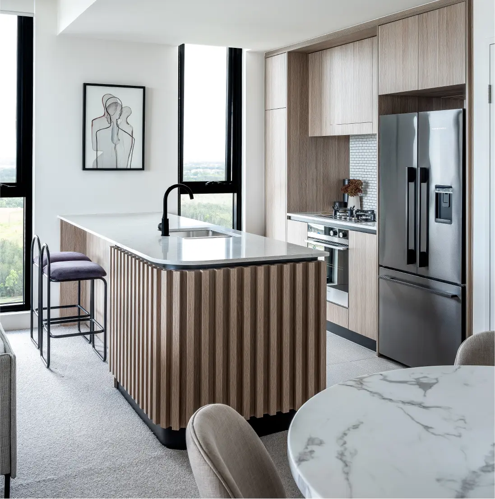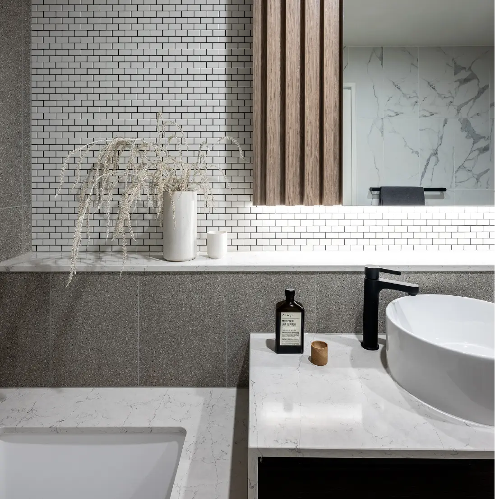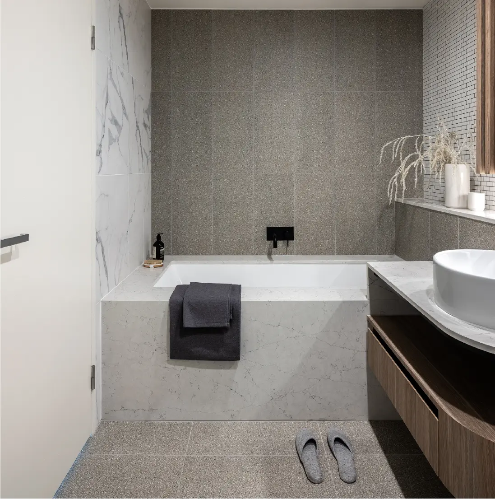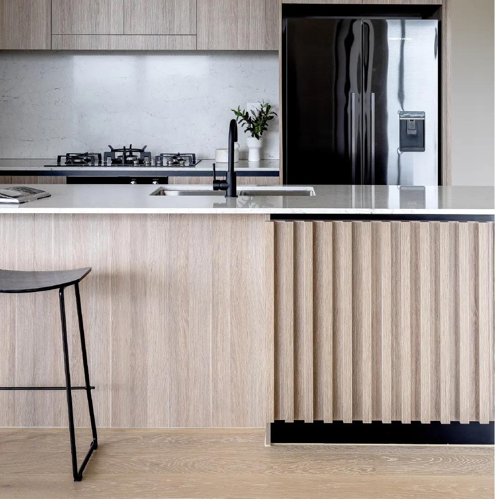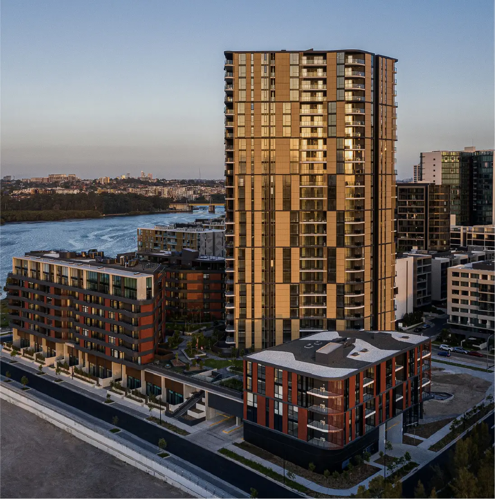Introduction
The apartments of Landing are designed to make residents feel 'one with nature', through thoughtful materiality and design choices.
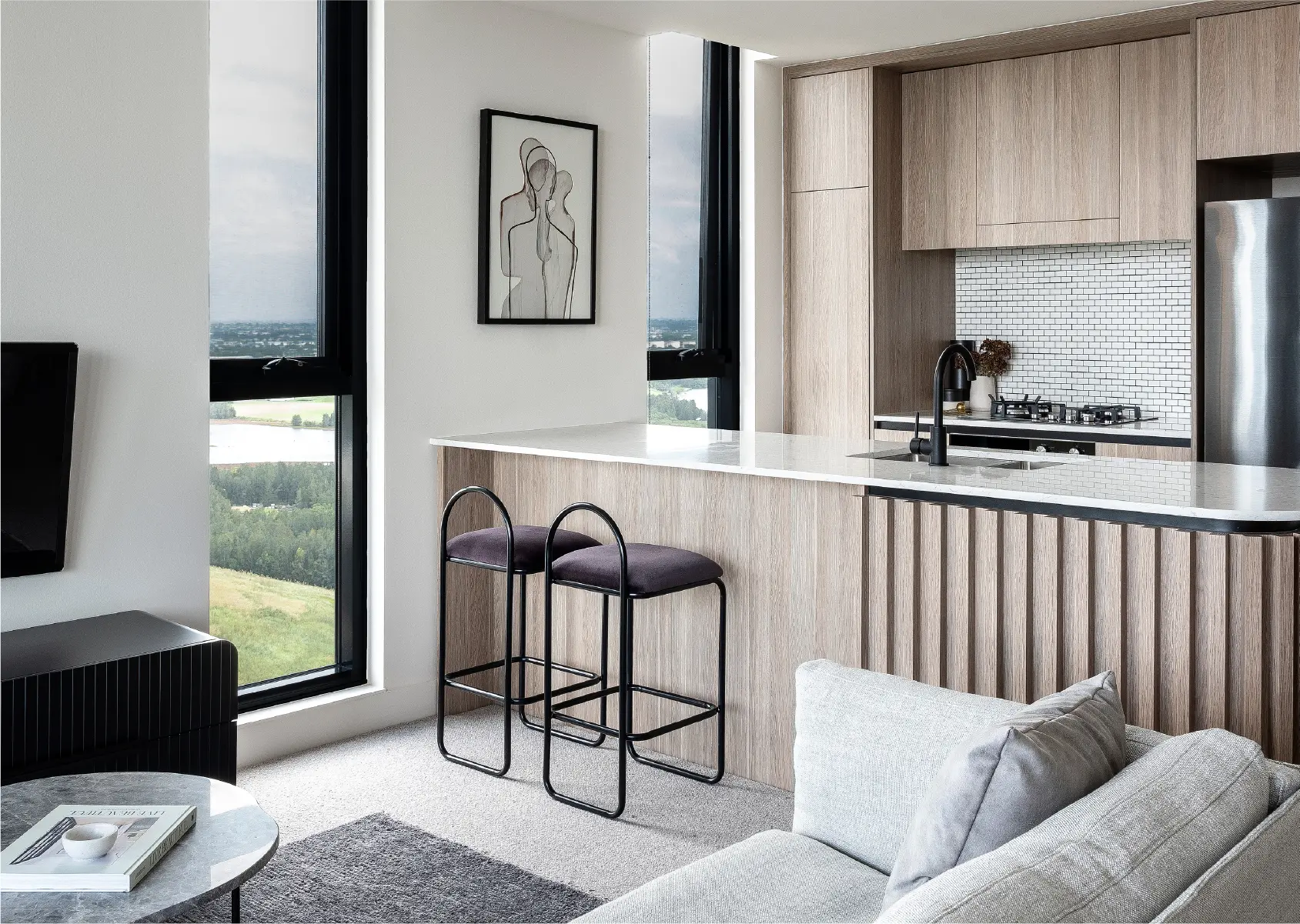
Project
Landing Sanctuary, Interiors
Client
Sekisui House Australia
Date
2018
Site area
11,365 sqm
Location
Wentworth Point, NSW
Indigenous Country
Wangal - Dharug Nation
GFA
34,625 sqm
Apartments
364
Landing is Phase 1 of the Sanctuary masterplan, located in Wentworth Point. The core element of the masterplan is 'one with nature', a design ethos that has strongly influenced the interior design.
Taking an 'inside to outside' approach, nature's beauty permeates the design at every turn.
This commitment to nature informed the materials and tones selected for The Landing, exhibited through the earthy, natural palette.
The materials that have been chosen are either sourced directly from or inspired by the local environment. Natural materials are key to the overall design story and that of the Sekisui Principles; therefore, every effort has been made to ensure the material and design integrity are delivered.
There’s a real focus on curves, harnessing this softness the interiors of each apartment are defined by rounded forms, warm timber and quiet details realised in either a light or dark scheme.
Materiality choices, design features and apartment layouts optimised for Sanctuary's riverside location.
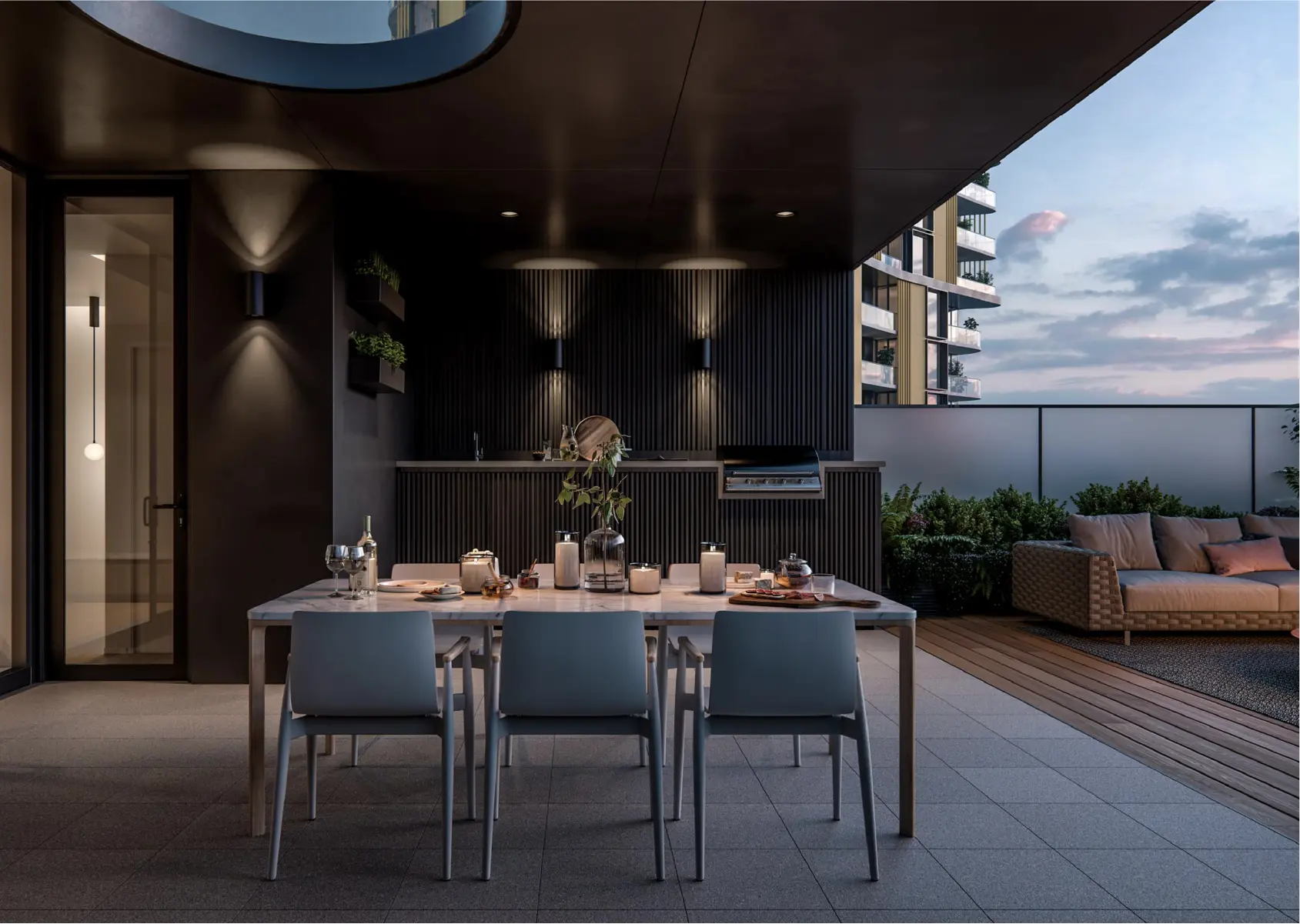
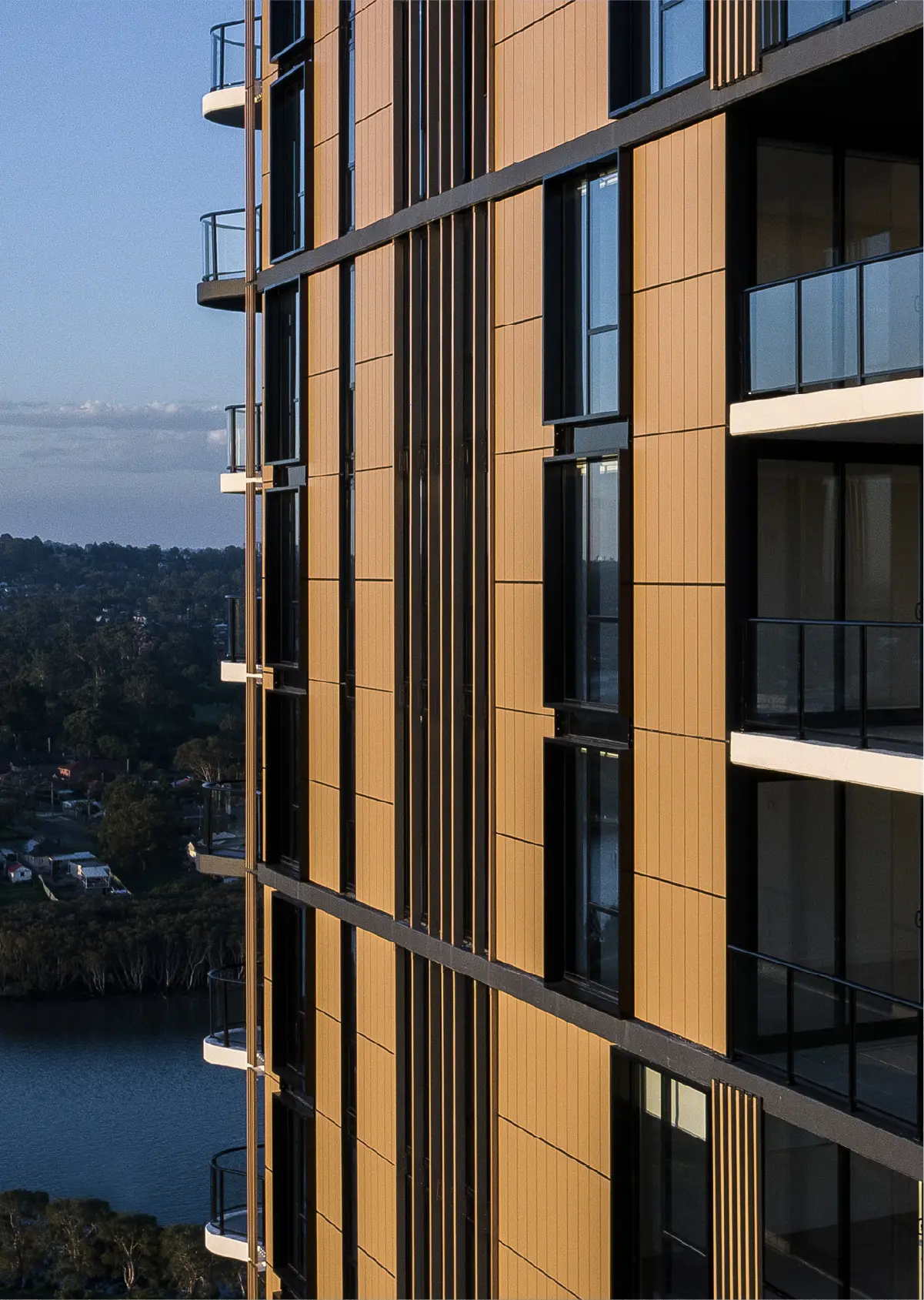
Meet the team
