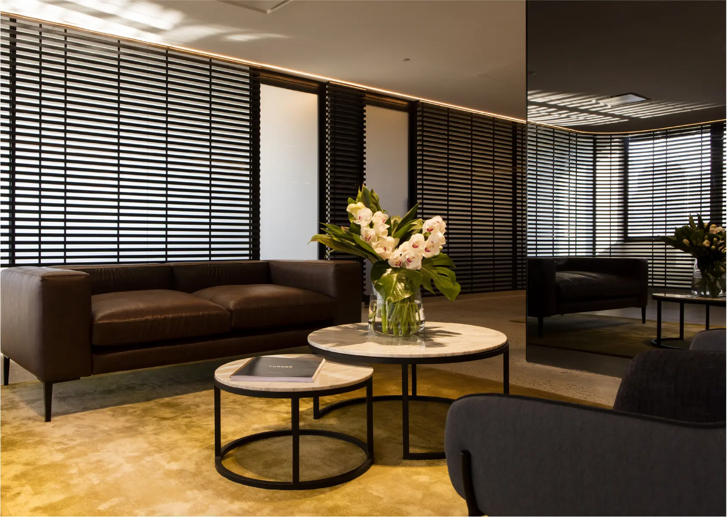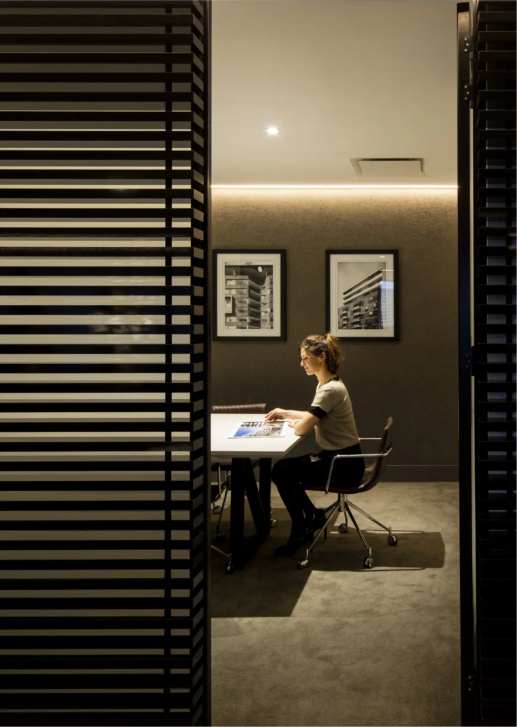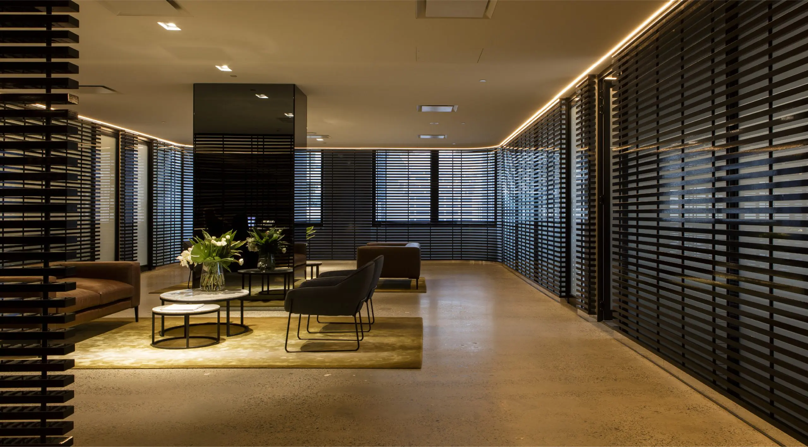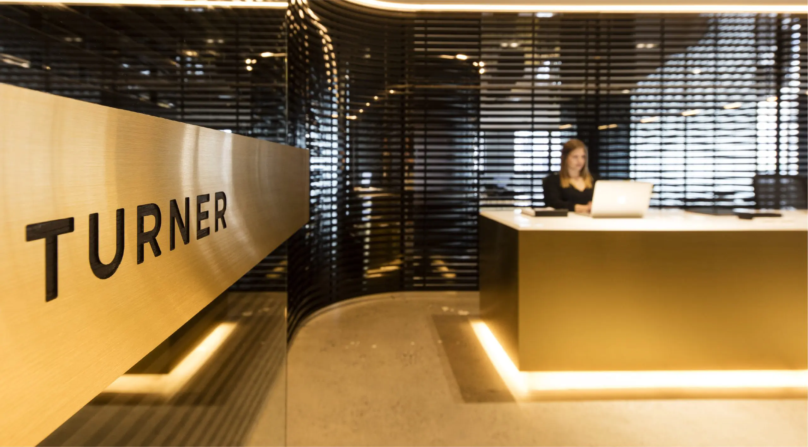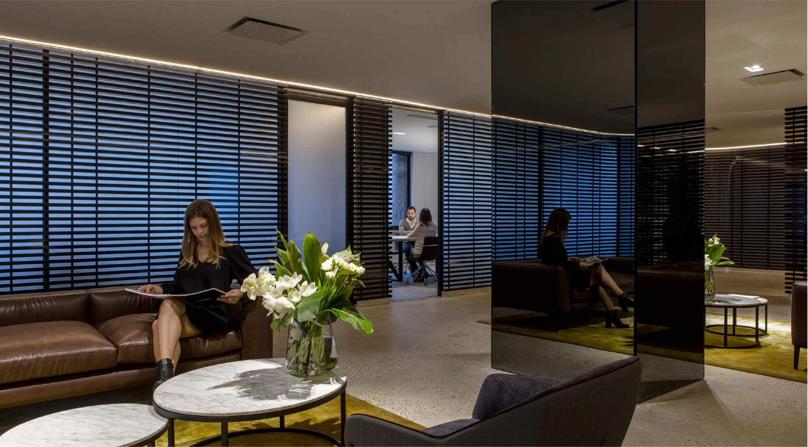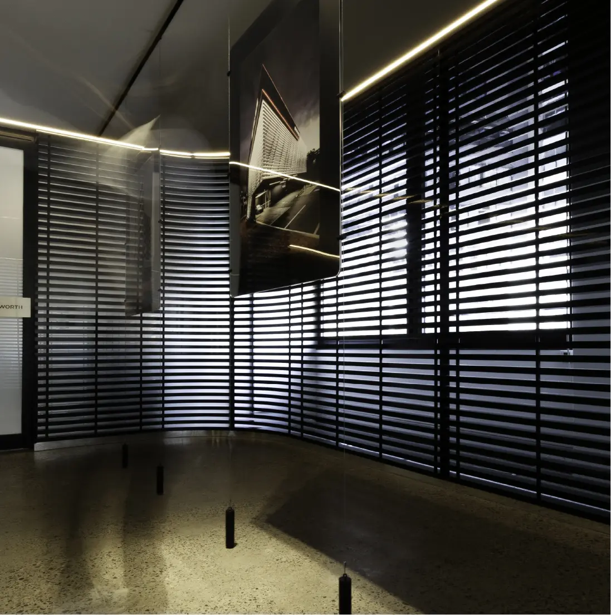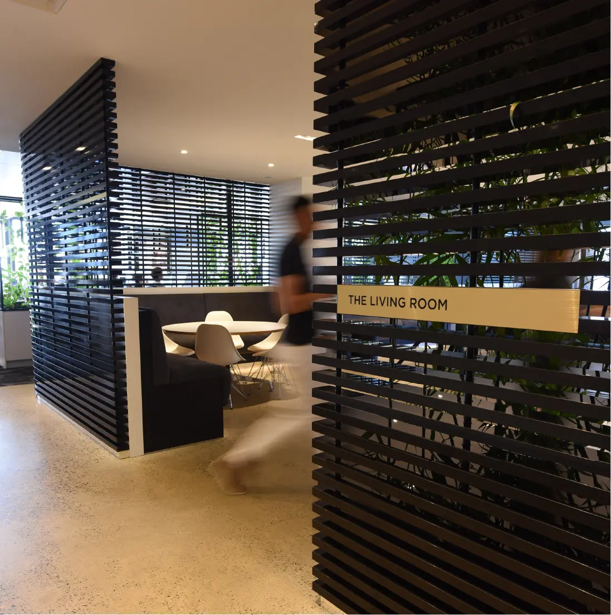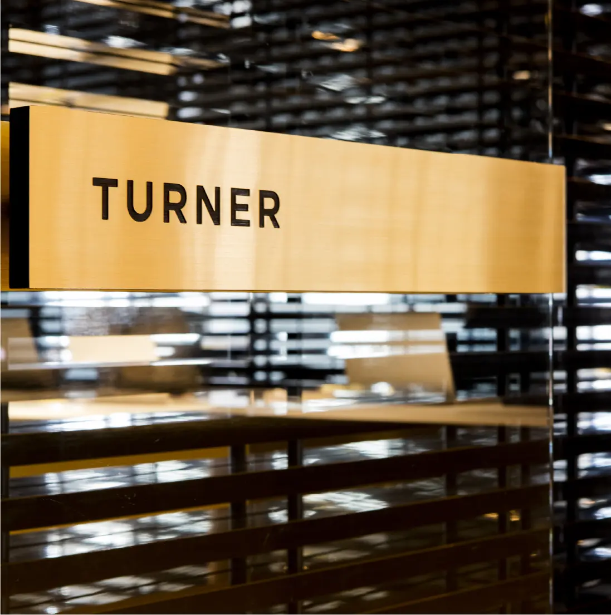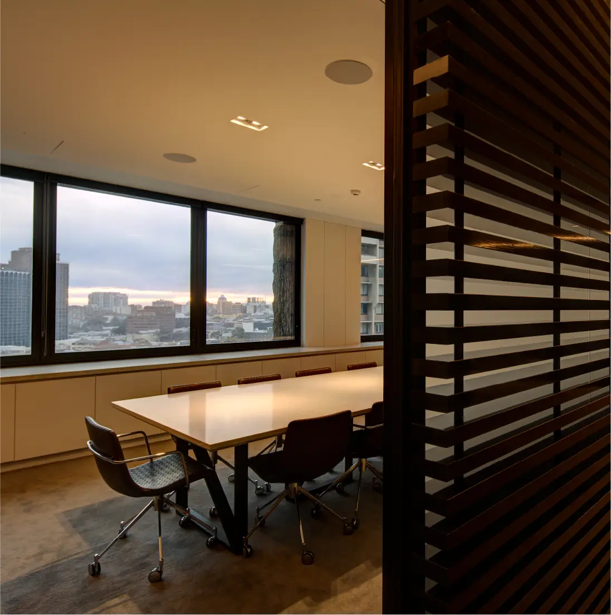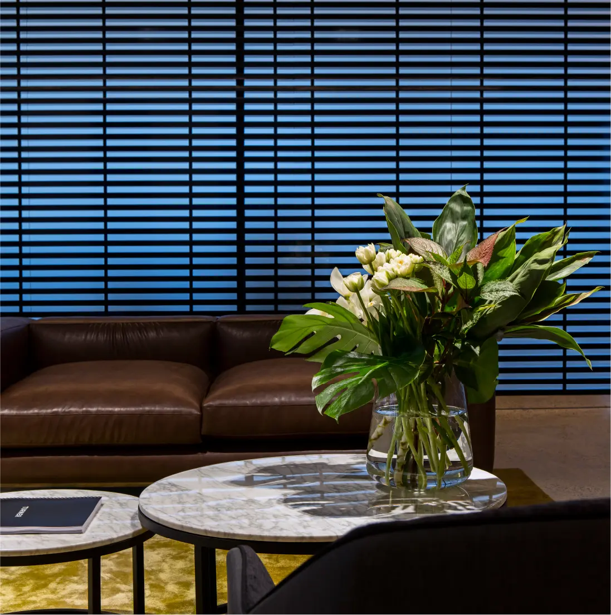Introduction
Turner's office design is a sophisticated mix of masculine and feminine form, materials and lighting.
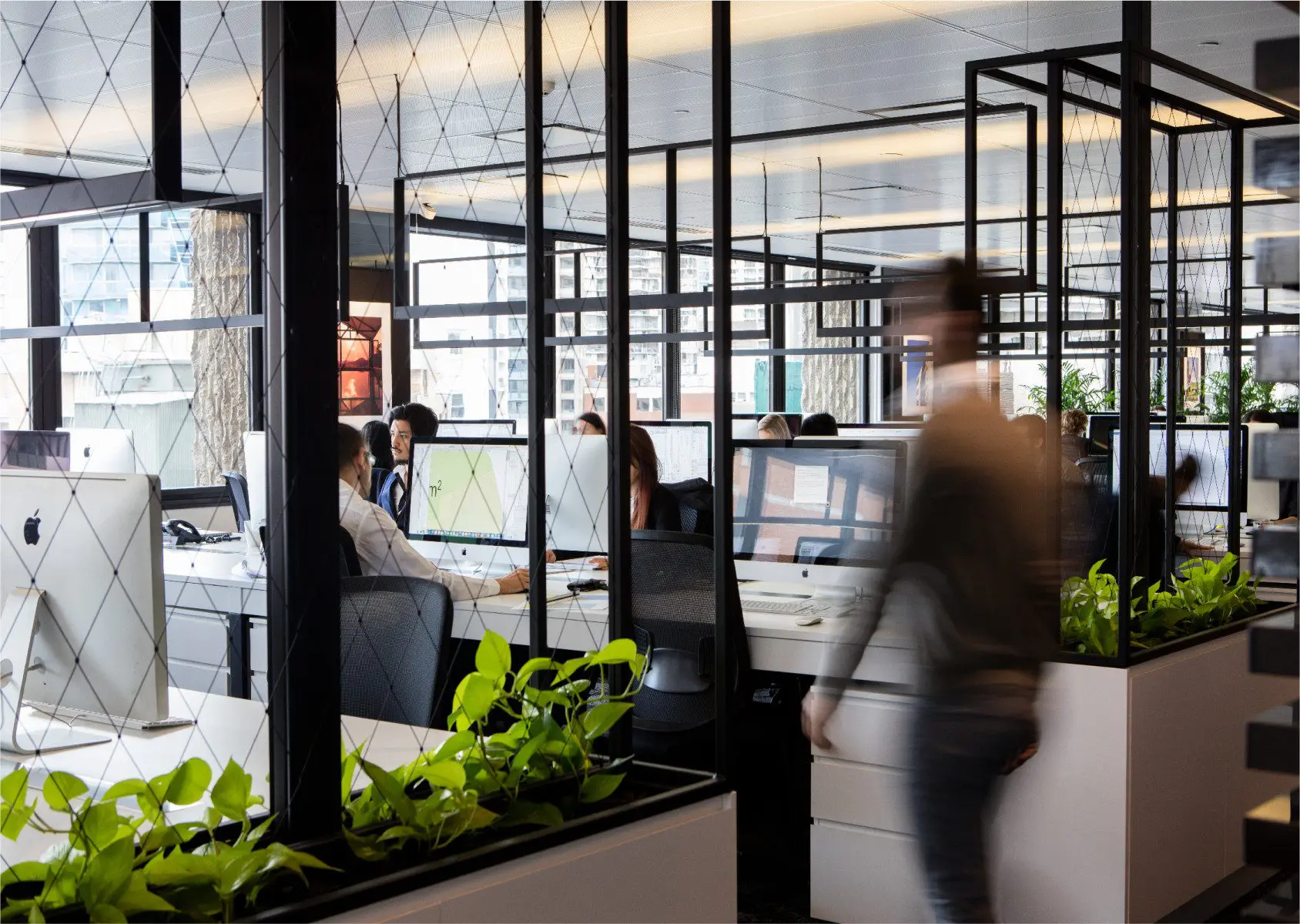
Project
Turner Office Interiors
Date
2016
Location
Darlinghurst, NSW
Indigenous Country
Gadigal - Eora Nation
GFA
947 sqm
Moving office location became an opportunity for us to become our own client and write our own design brief.
It also presented an opportunity for us to re-evaluate our brand, our relationships with our clients, staff and collaborators and how we present ourselves with a physical space.
The result was a sophisticated mix of masculine and feminine form, materials and lighting.
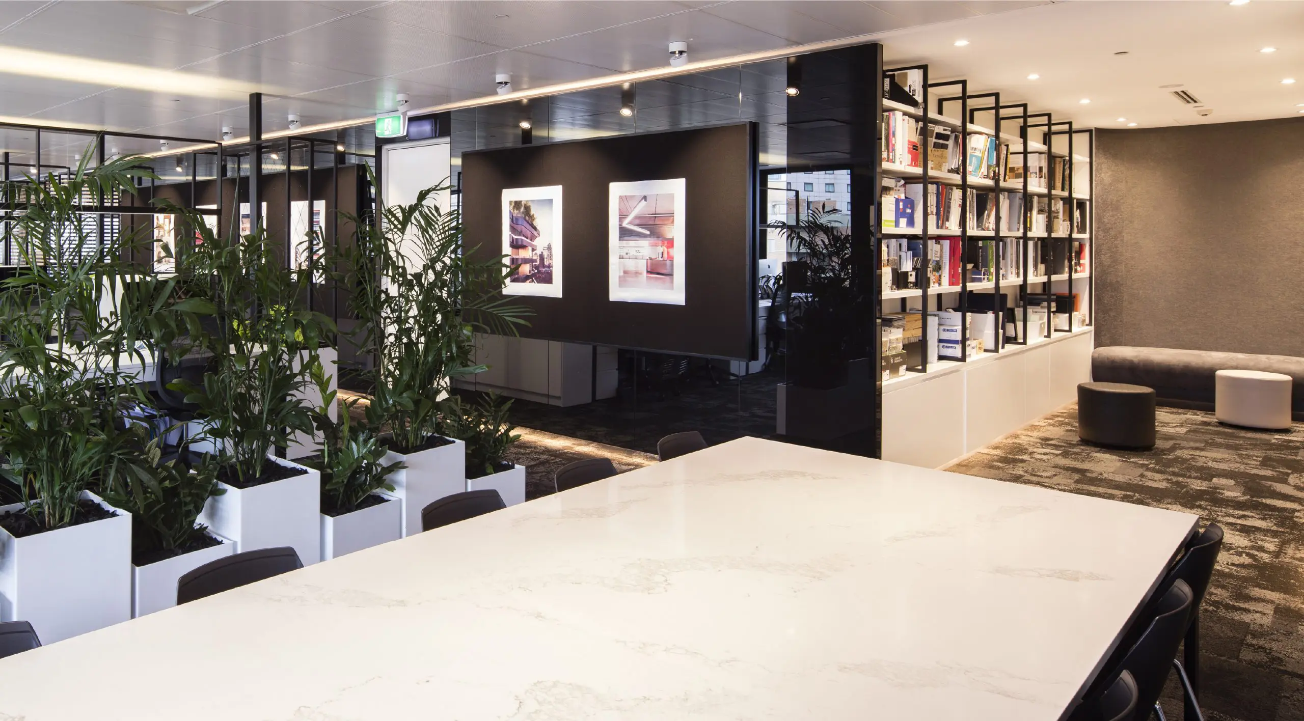
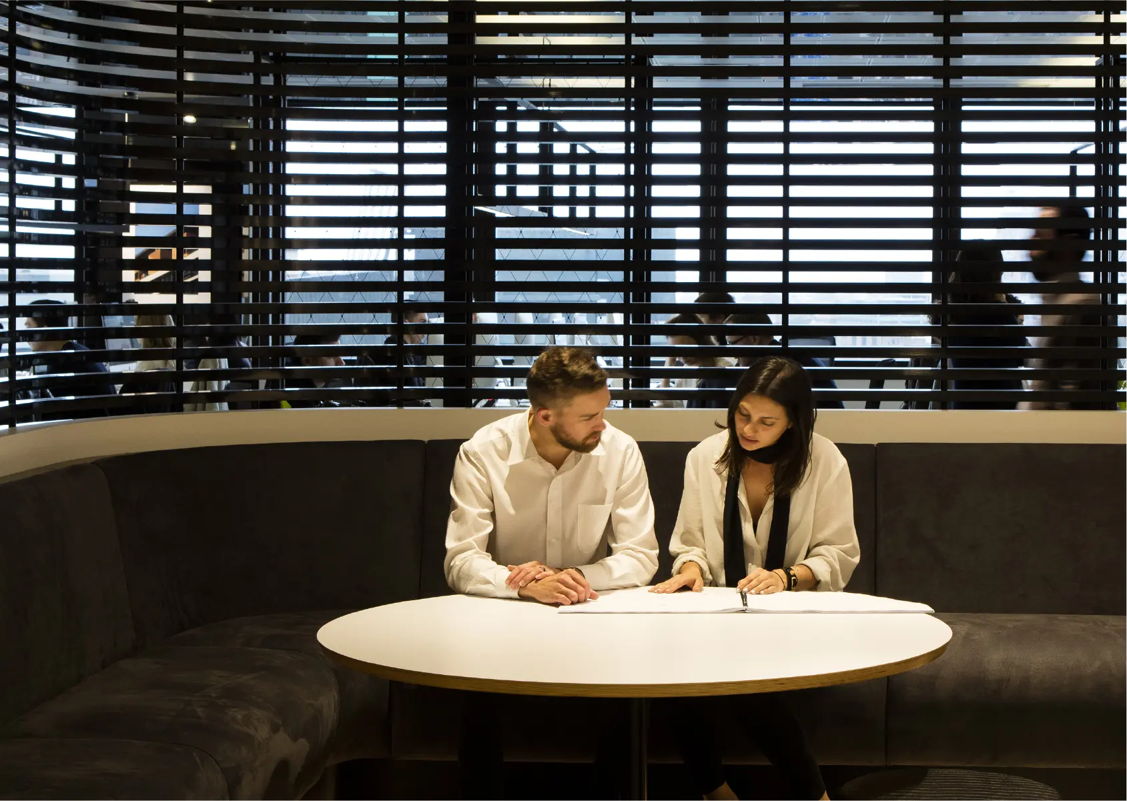
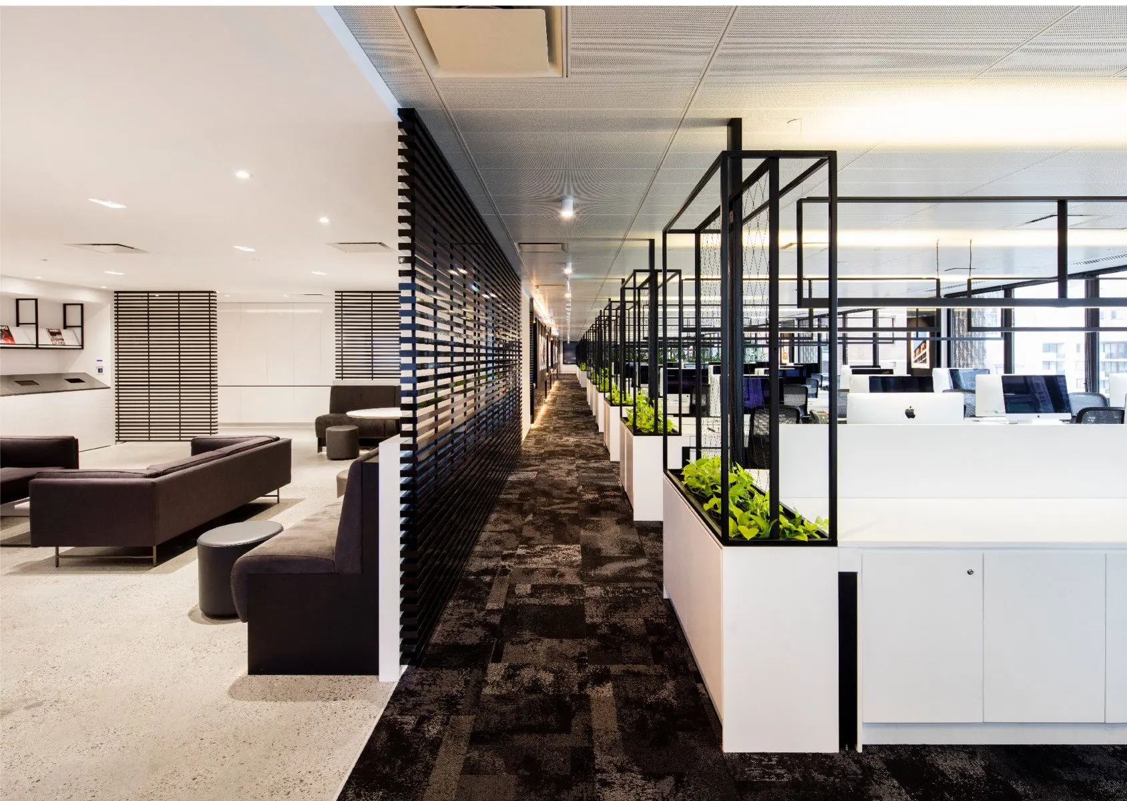
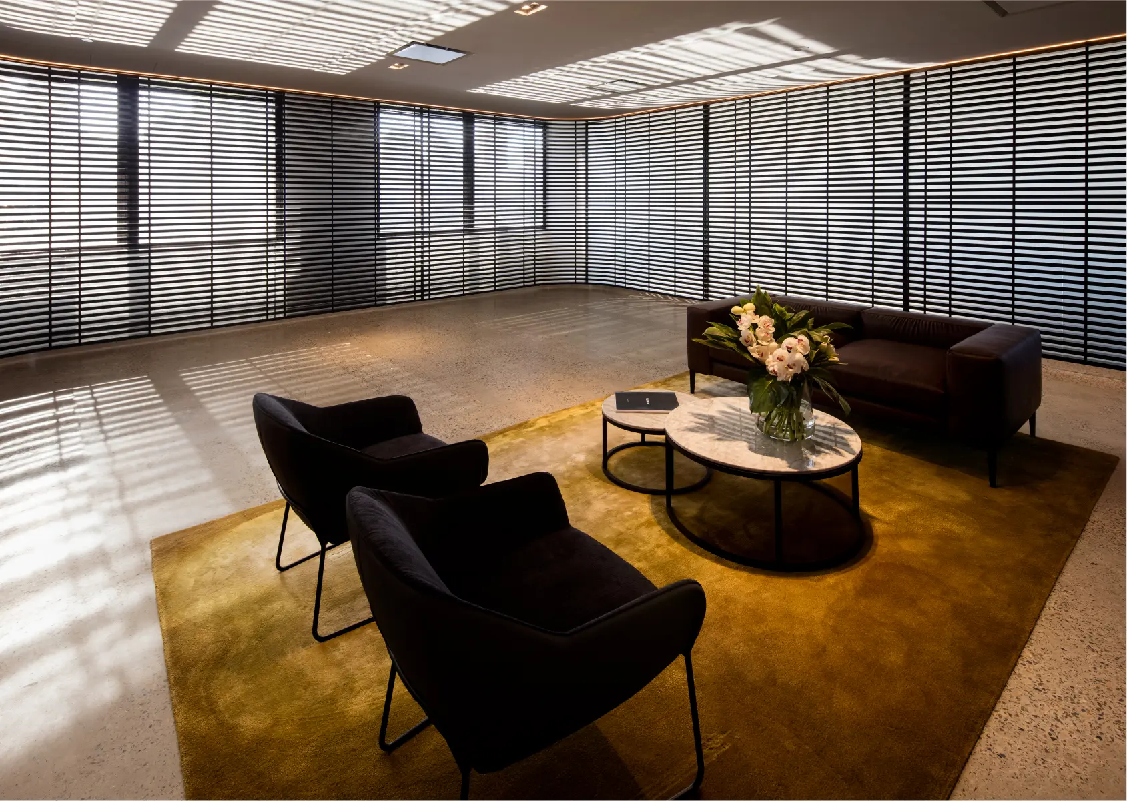
Identifying zones
Characterising how spaces are being used within the office
Zones were identified to give a character to the use. The arrival zone was the theatrical stage where we presented our professional self to the clients.
The living room zone became a mixed use space focusing on the needs of the staff; a hybrid between kitchen, lecture hall and event space.
The open plan workstation zone allowed for team collaboration. The design hub allowed for the workshop essentials including layout space, 3D printing and model making.
“We wanted to facilitate a collaborative working environment for our team.”
Nick Turner
