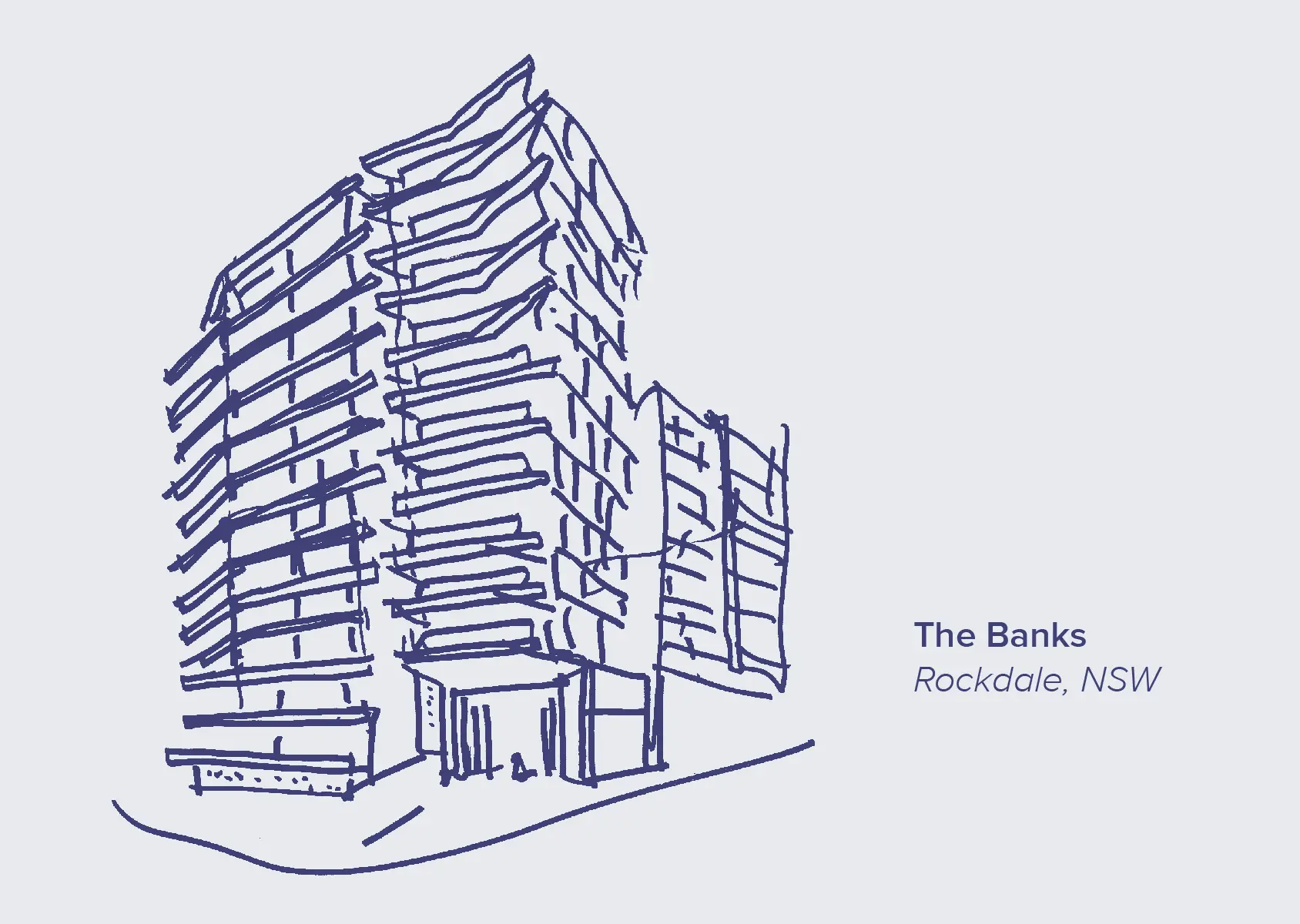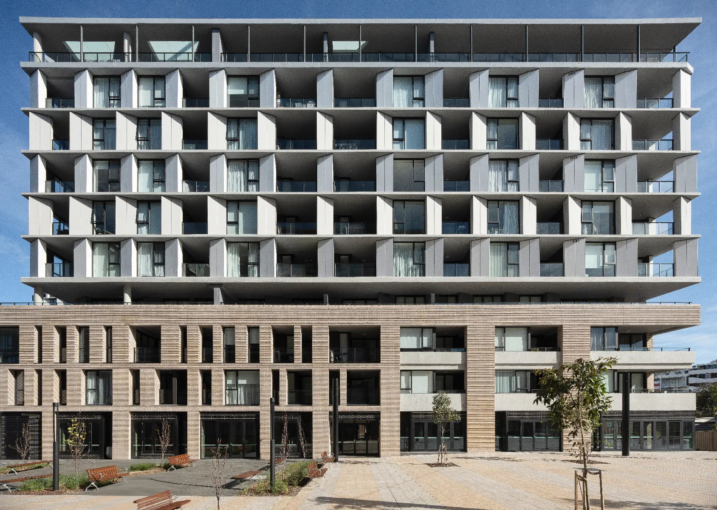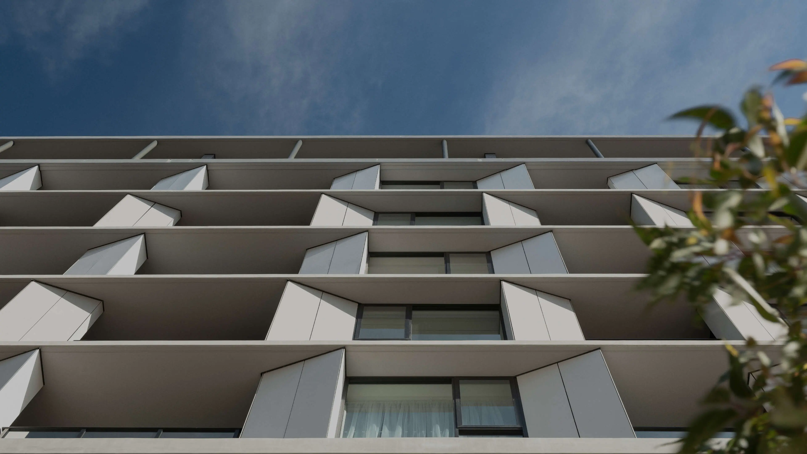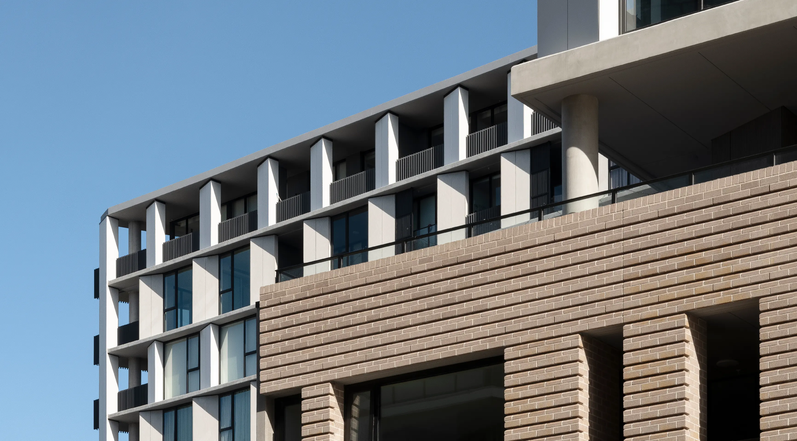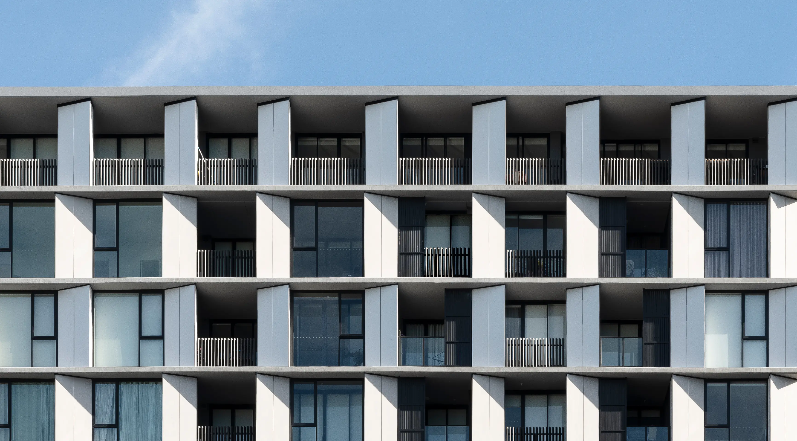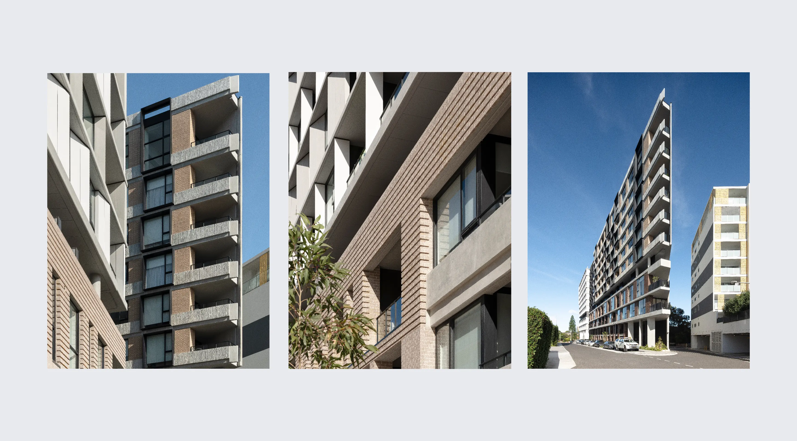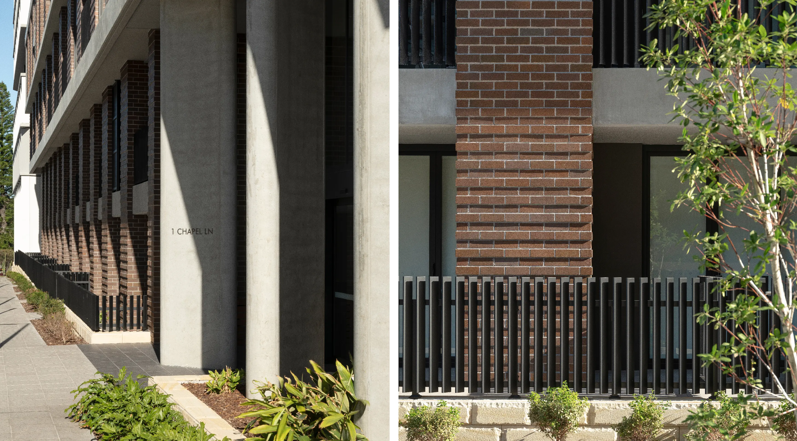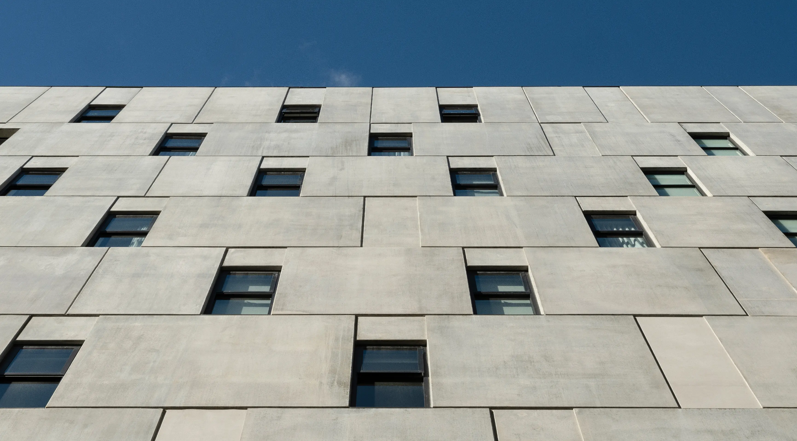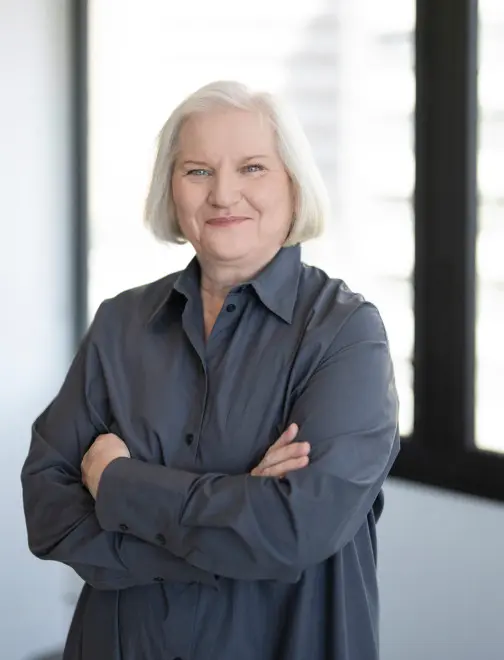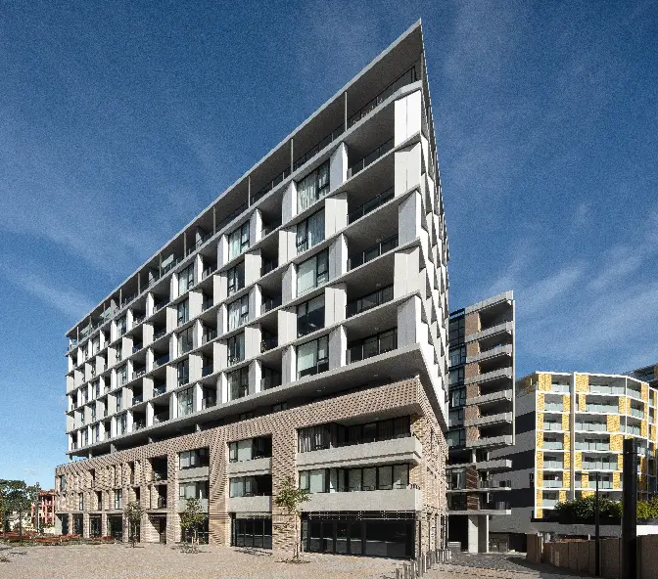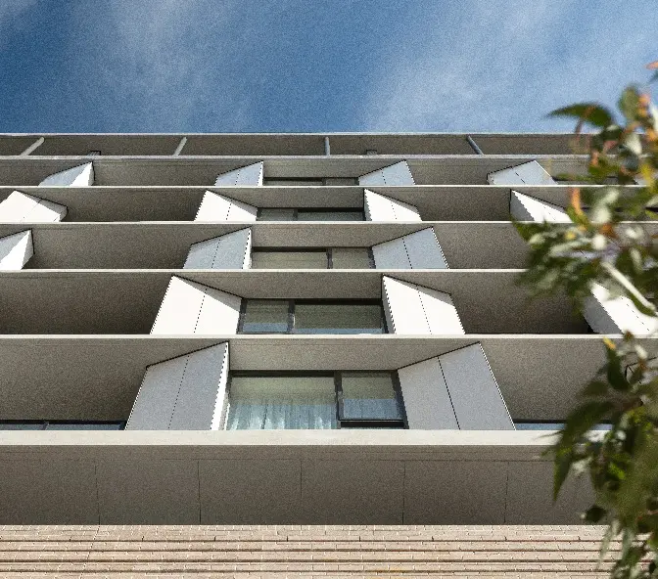Introduction
The Banks Precinct is thoughtfully designed to harmonise with the distinctive character of Rockdale Town Centre. Central to the design are three fundamental elements: layering, light and shadow play, and texture and pattern.
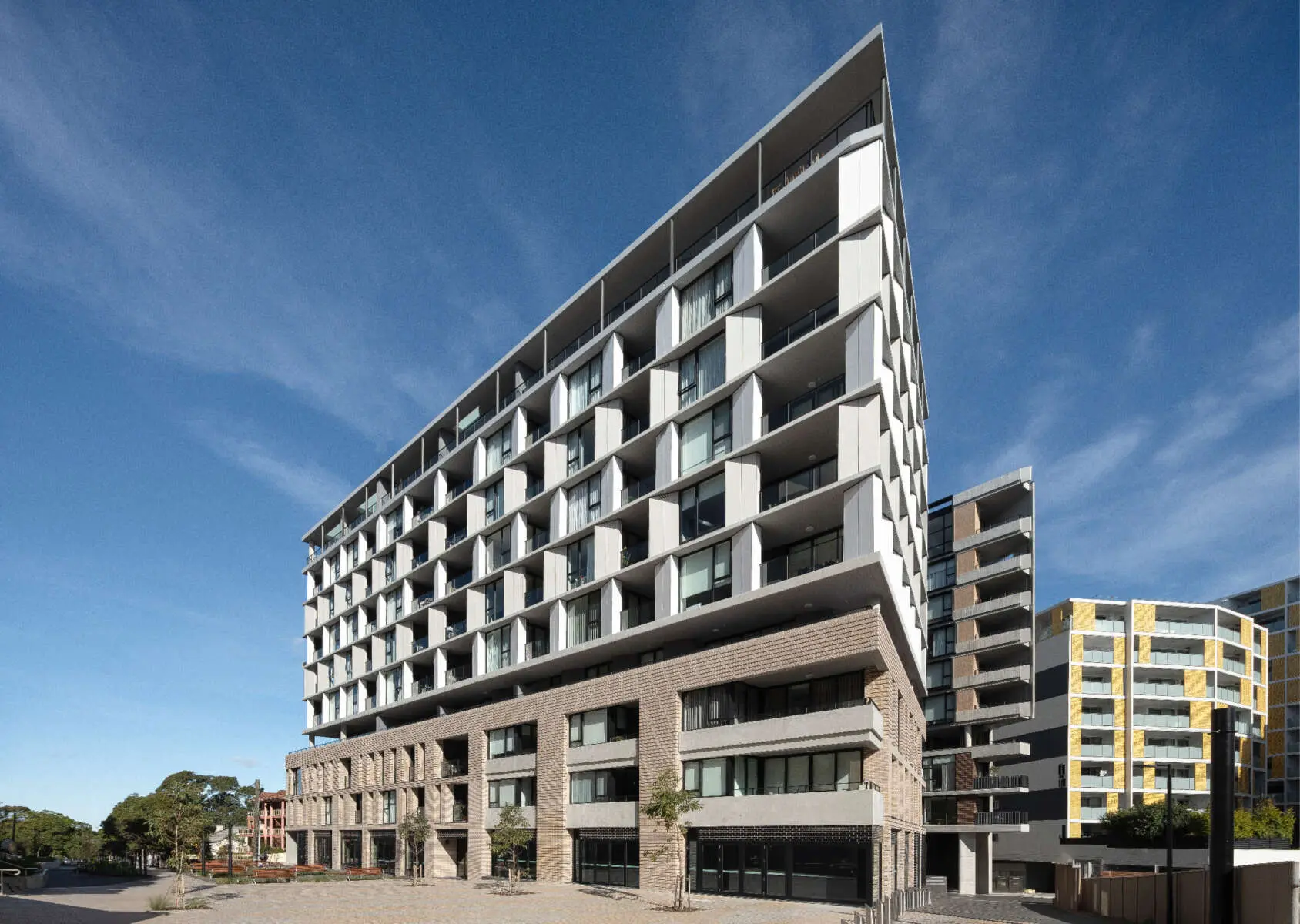
Project
The Banks Precinct
Client
Deicorp
Date
2023
Site area
4,809 sqm
Location
Rockdale, NSW
Indigenous Country
Bidjigal - Dharug Nation, Gweagal - Tharawal Nation & Gadigal - Eora Nation
Total GFA
23,169 sqm
Apartments
266
Drawing inspiration from the town’s topography, lush tree plantings, and unique built environment, The Banks Precinct reflects its surroundings through a blend of contemporary design and timeless appeal.
With 266 apartments across two buildings, complemented by retail spaces and a pedestrian piazza, The Banks represents a seamless fusion of residential living and urban convenience. The project features oversized apartments, with open-plan living rooms, floor-to-ceiling windows, and generous balconies that extend the living space.
Central to our design are three fundamental elements: layering, light and shadow play, and texture and pattern. These elements are seamlessly integrated into the architecture to create a visually engaging and dynamic environment. A key focus of the project is the creation of a vibrant, activated street edge, where new laneways intersect to establish a neighbourhood hub – fostering a sense of community among residents and visitors alike.
