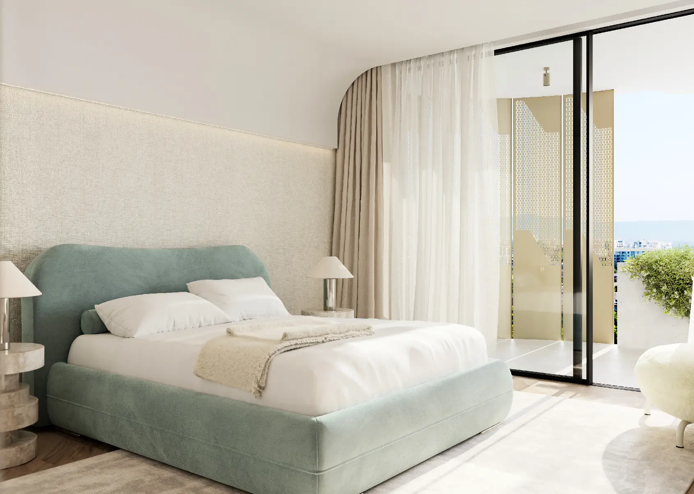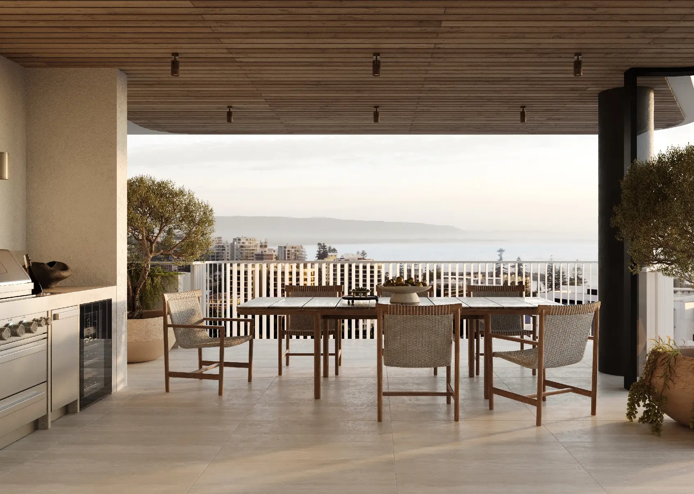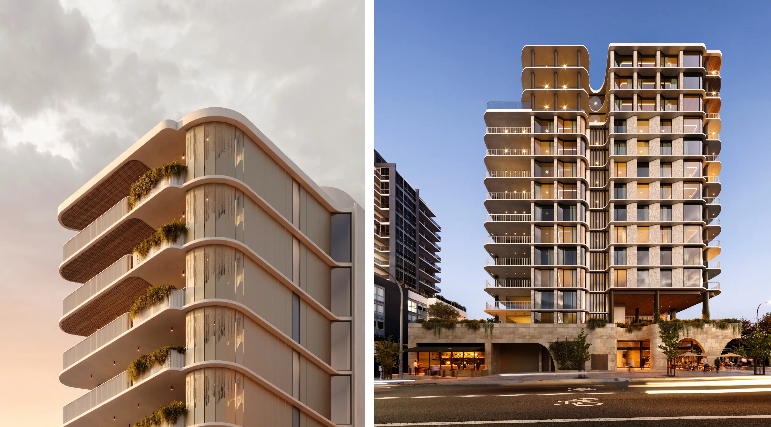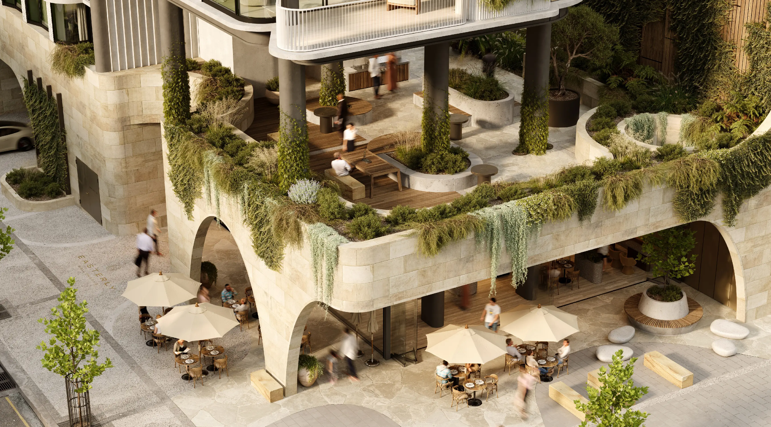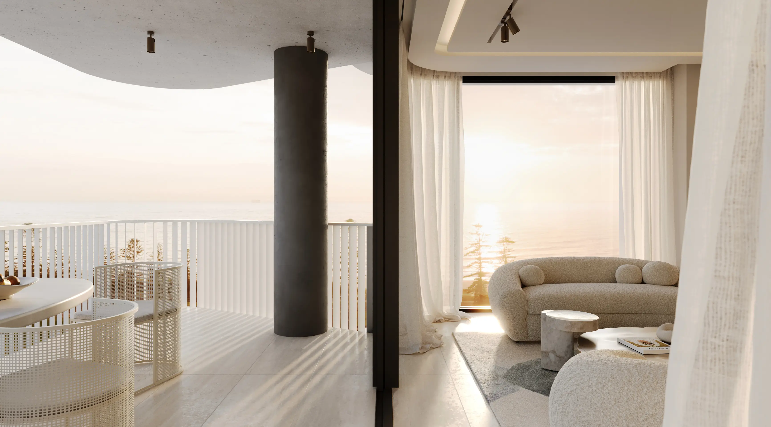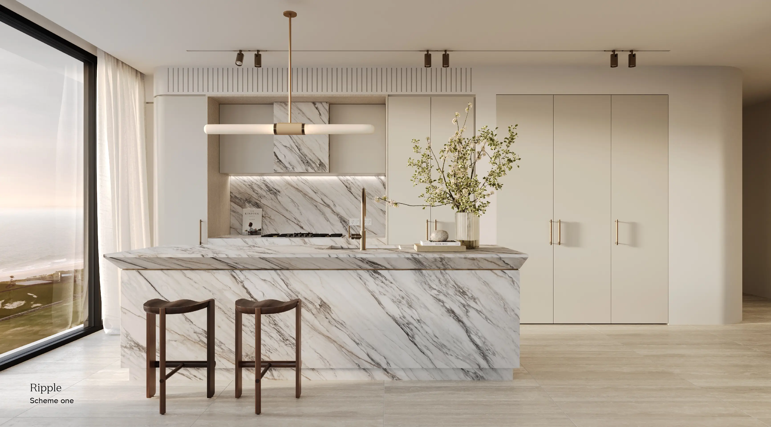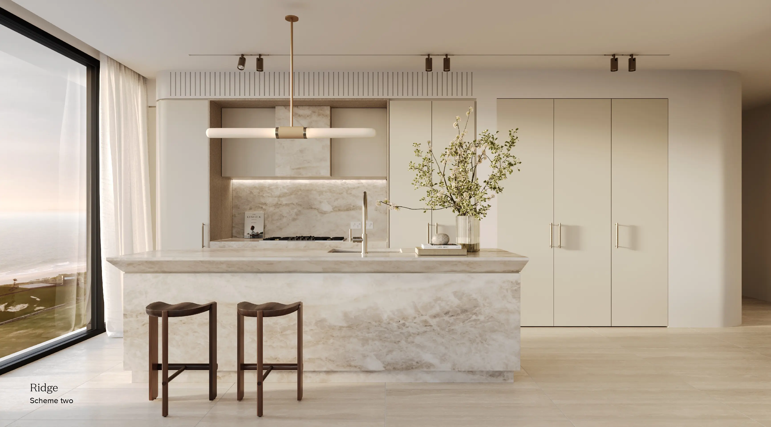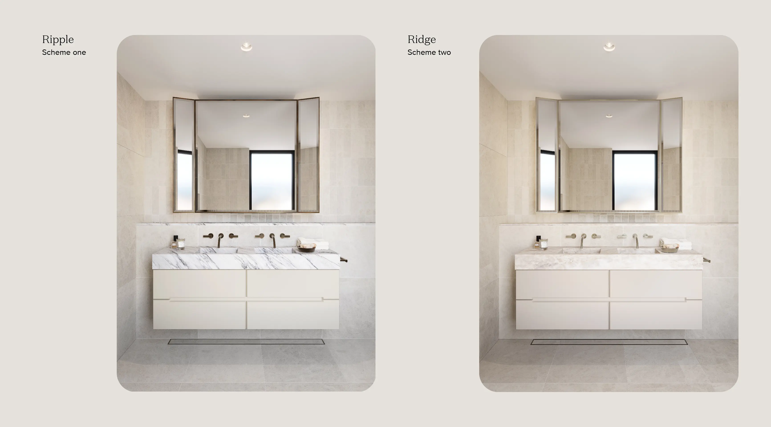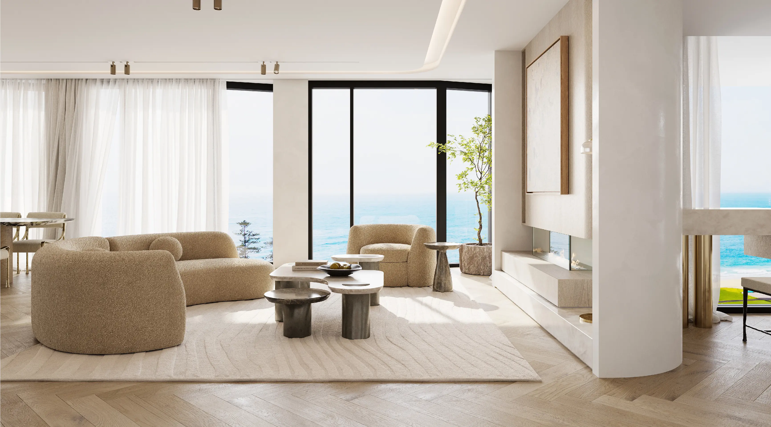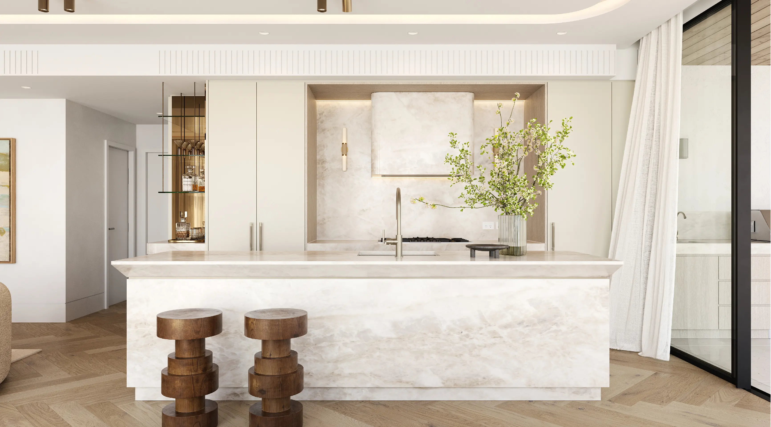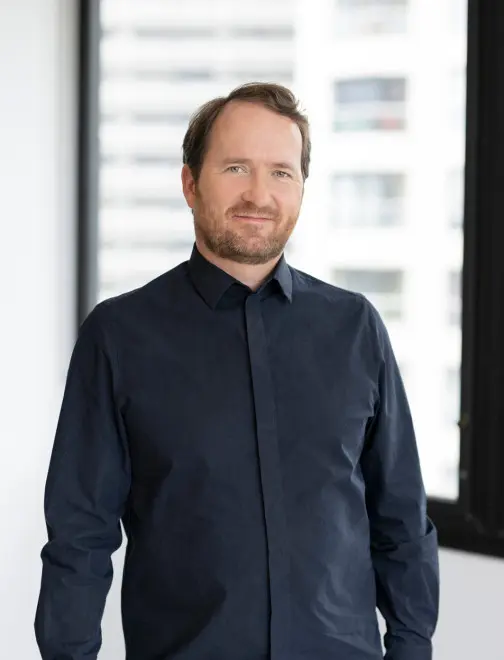Introduction
Easterly is a collection of 21 exquisitely crafted 2 and 3 bedroom residences. The design honours the beauty of Wollongong’s coastline and its proximity to the mountains.
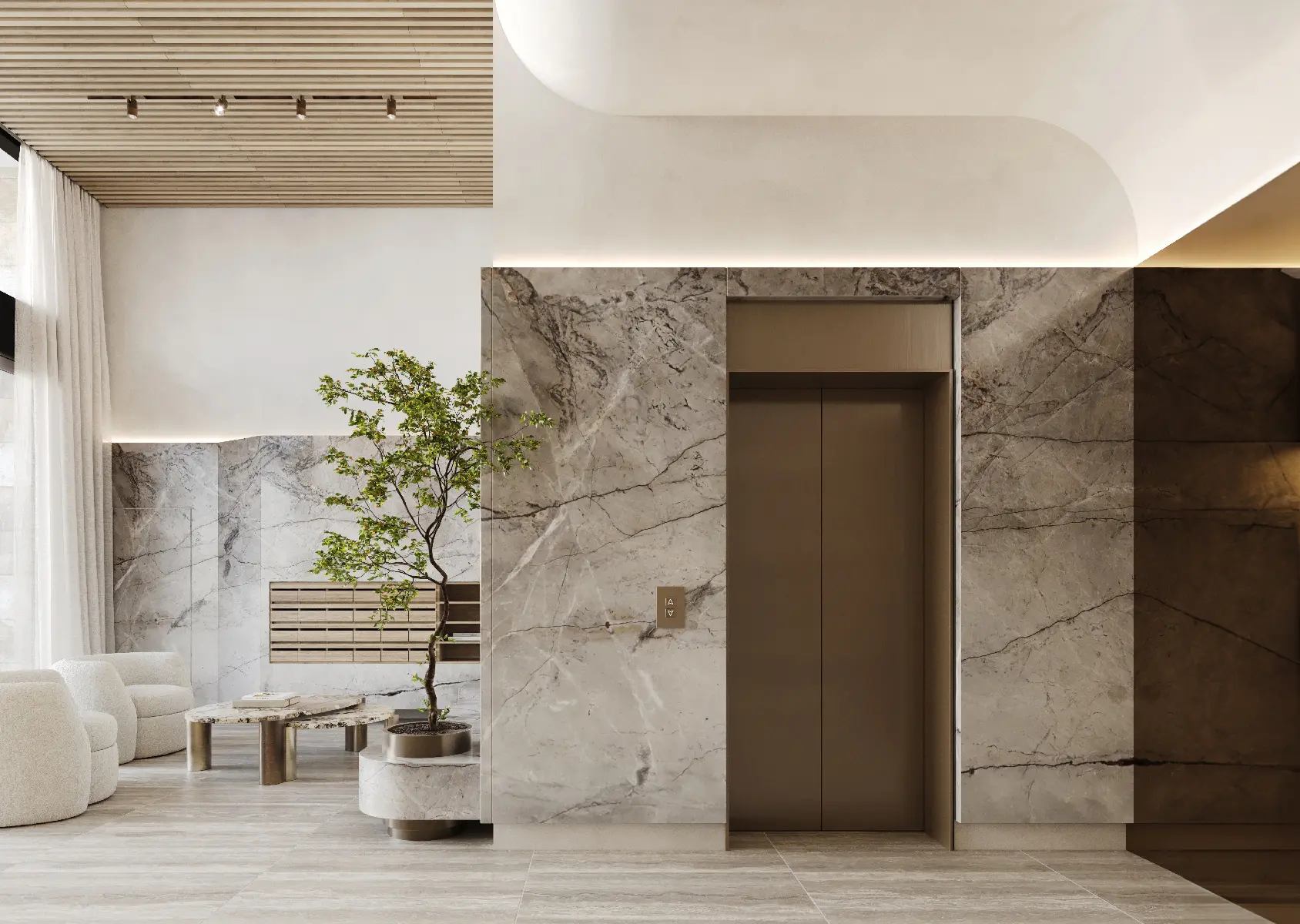
Project
Easterly Wollongong
Client
Level 33
Date
2023 - Ongoing
Site area
1,015 sqm
Location
Wollongong, NSW
Indigenous Country
Dharawal Nation
Total GFA
3,037 sqm
Apartments
21
The architectural direction pays homage to the natural elements and remarkable coastal backdrop of Wollongong. Drawing inspiration from the coastal landscape and escarpment views, Easterly’s design enhances its surroundings.
The curvaceous wave-like silhouette embodies the fluidity of the sea while the natural sandstone accents revere the strength of the land. Metallic copper detailing complements the facade while fluted concrete balustrades emulate the ridges of the lighthouse.
Softened by archways and timber-look accents, the ground-floor retail space is integral to the beauty of the design. To bring the building to life, the space features a relaxed alfresco seating area, creating an activated, convenient café lifestyle for residents.
As Wollongong’s coastline and mountains are intrinsically connected, every material in Easterly has been carefully considered to maintain impeccable cohesion. The design celebrates the convergence of the two distinct landscapes.
“Designed to maximise your experience of the water, with views from almost every vantage point enhanced by expansive balconies and full-height windows.”
Annraoi Morris
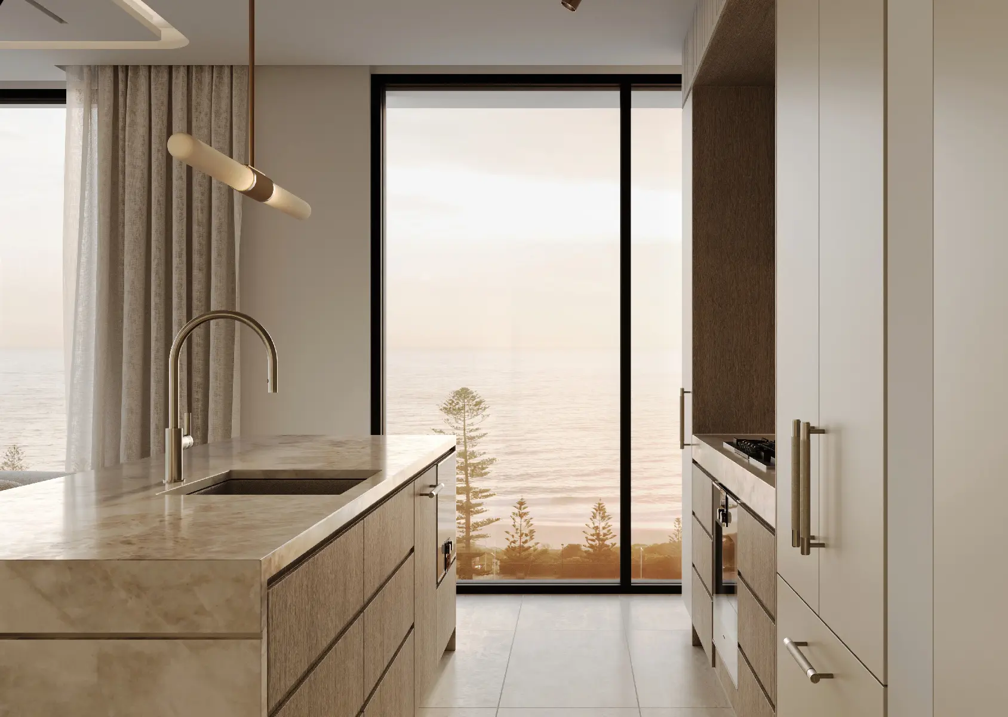
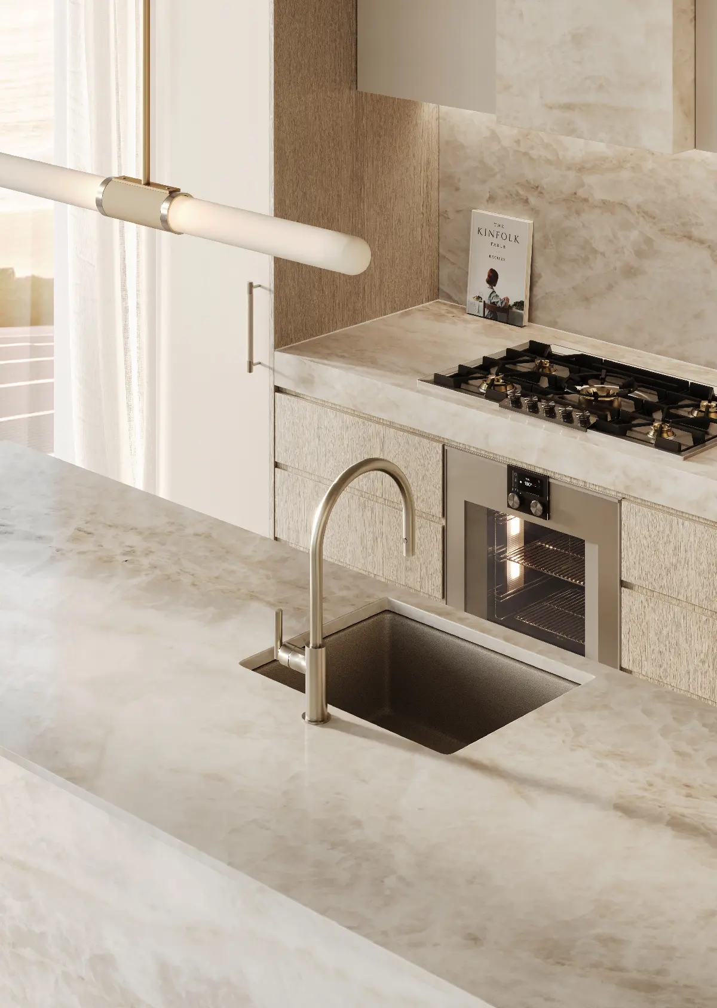
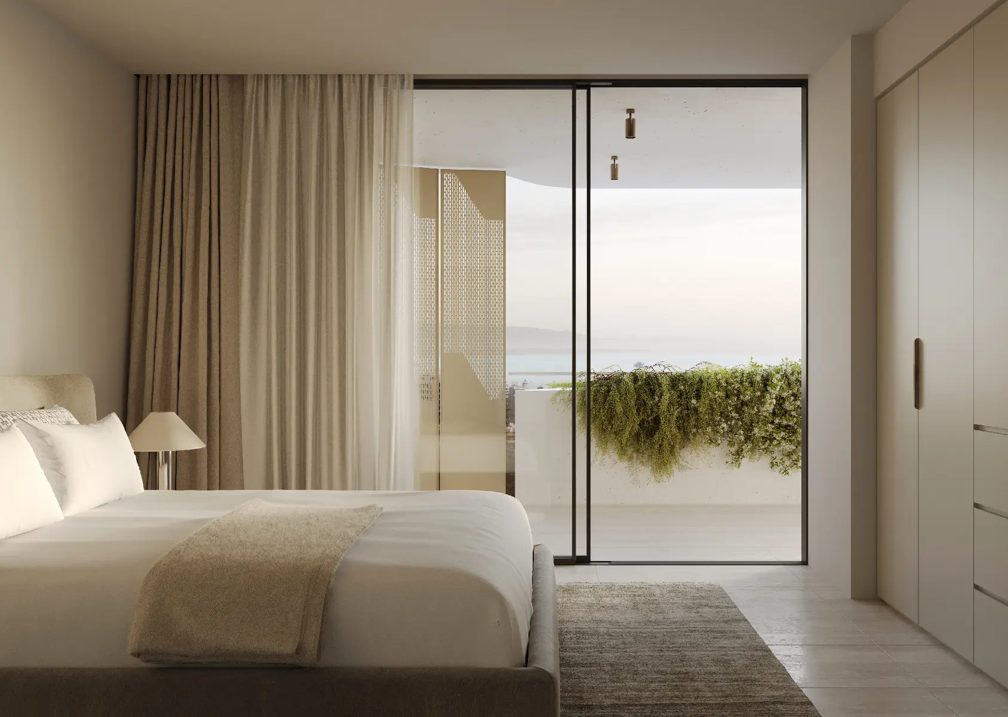
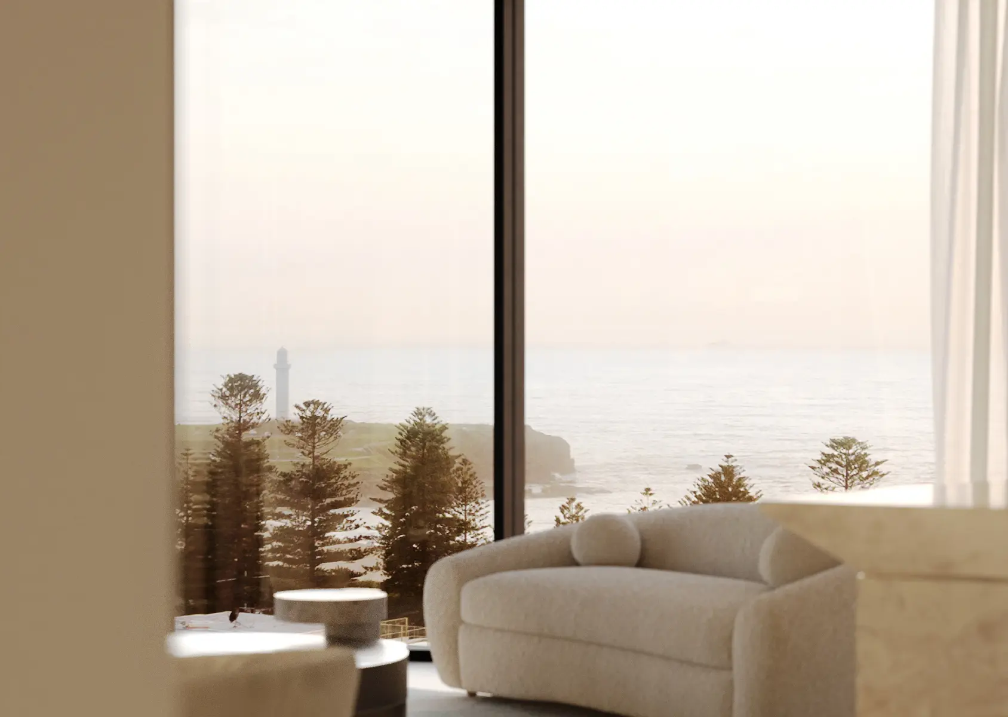
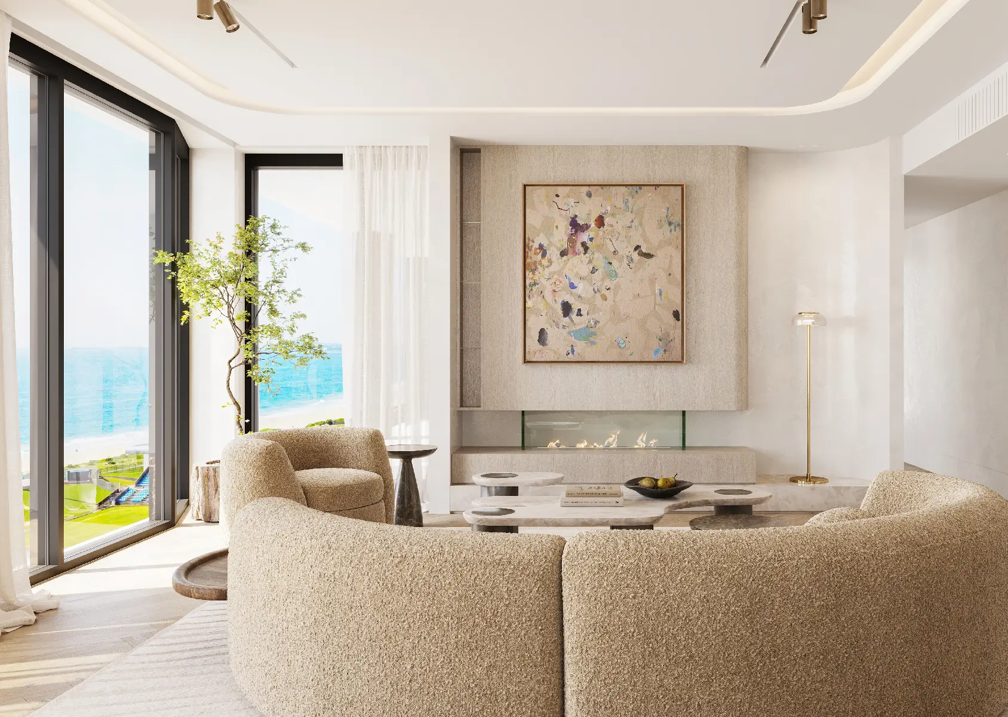
Penthouse design
The Easterly Penthouses embody the height of serene coastal luxury.
Bespoke joinery details are elevated through carefully curating and layering fine material finishes. The design language of fluid curves and rich stone accents flows through the interior, from the kitchen and living spaces through to the primary suite. The soft tonal palette seamlessly binds the interiors with the breathtaking views, bringing these residences to a new level of sophisticated seaside living.
