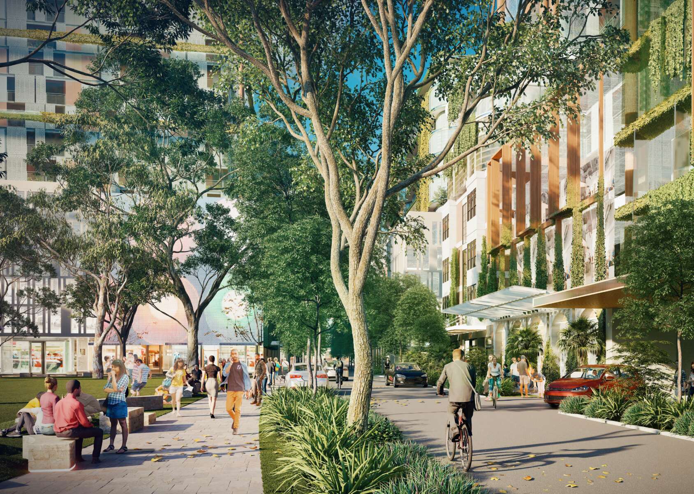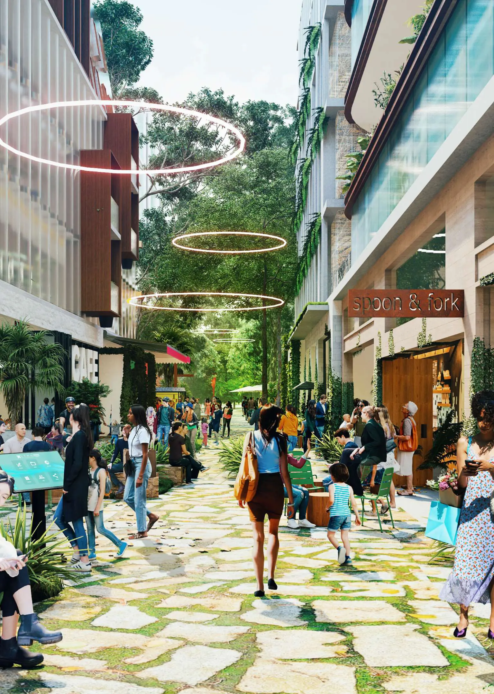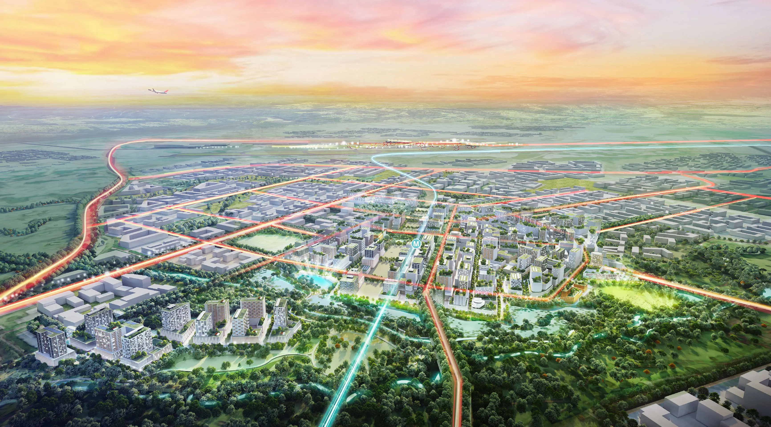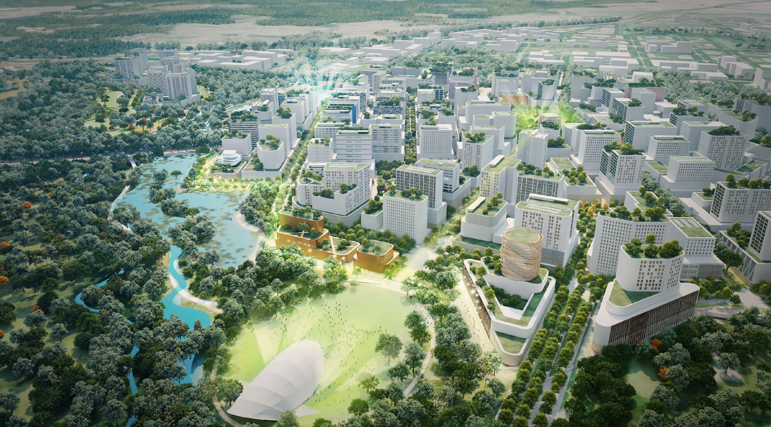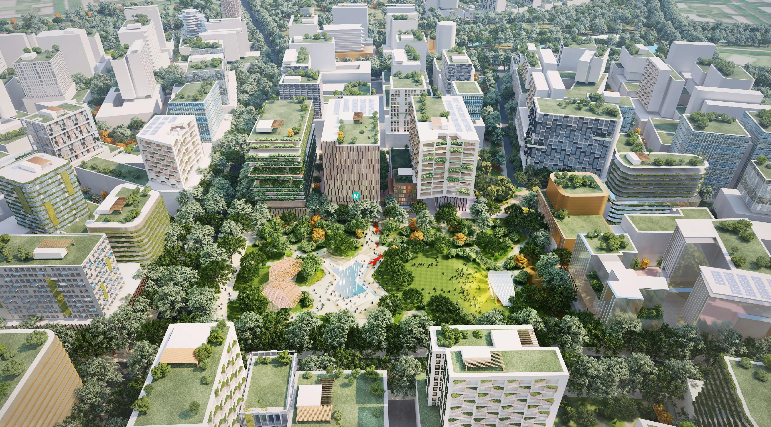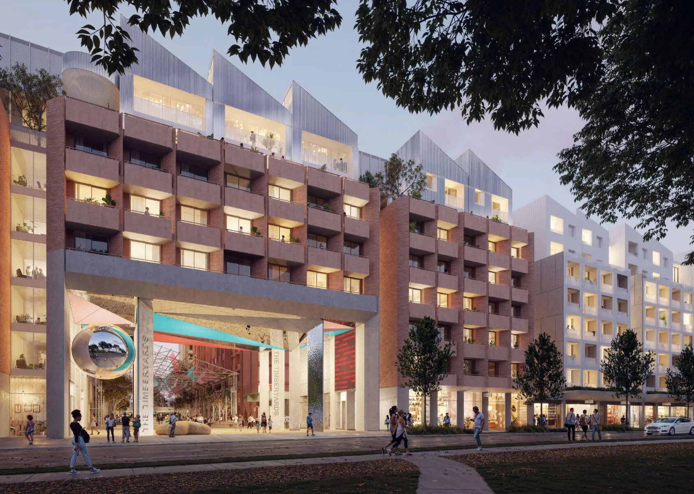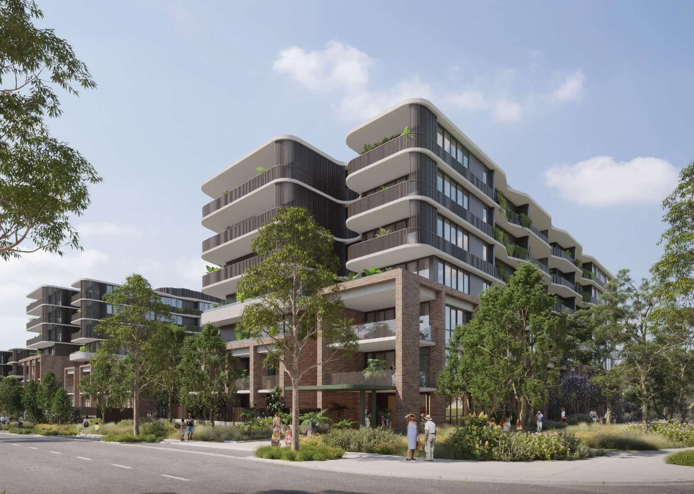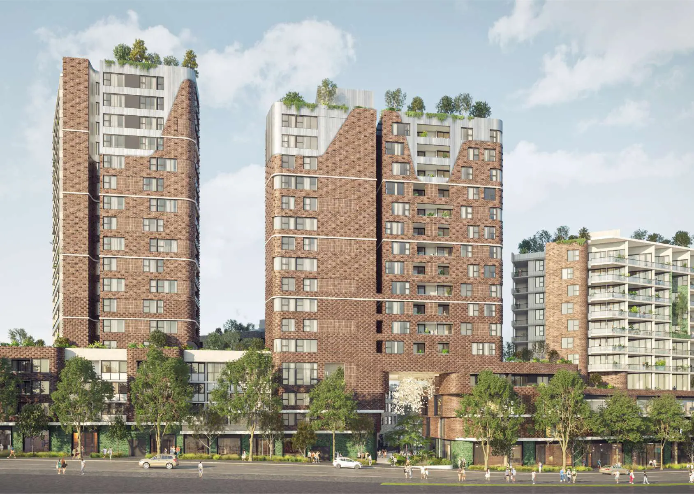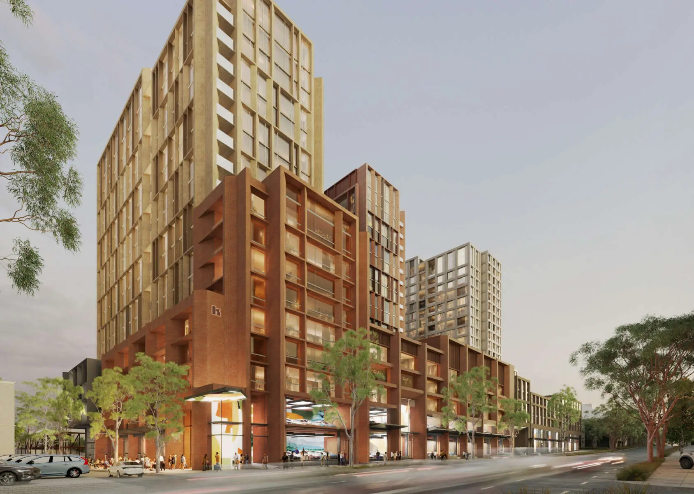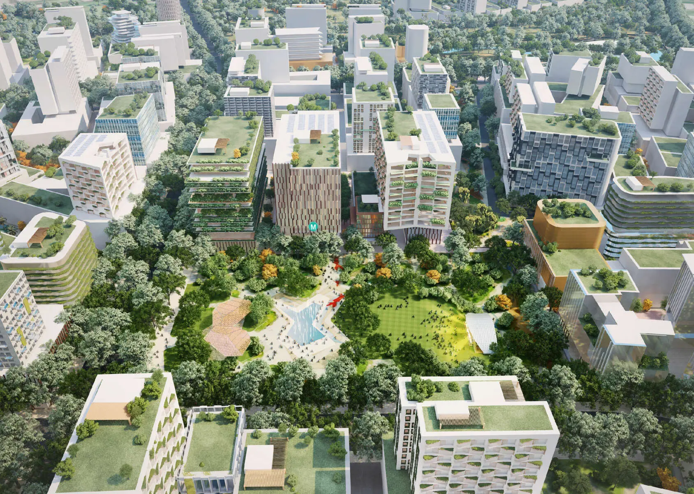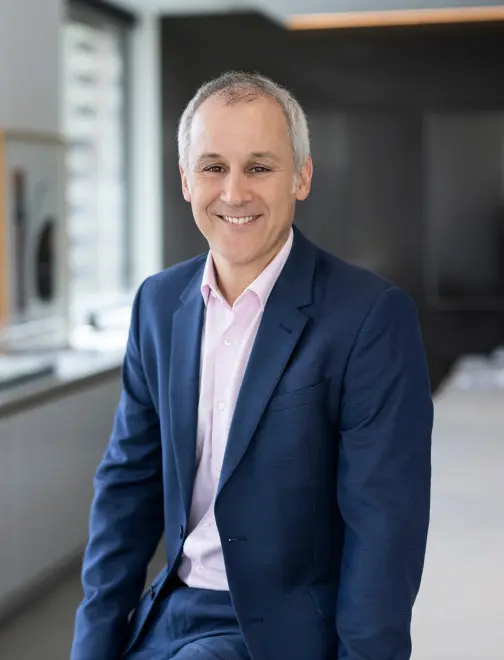Bradfield City Centre - Masterplan Vision
TURNER is proud to be part of the team shaping the Bradfield City Centre, a climate-responsive urban blueprint set to become the heart of Sydney’s Western Parkland City.
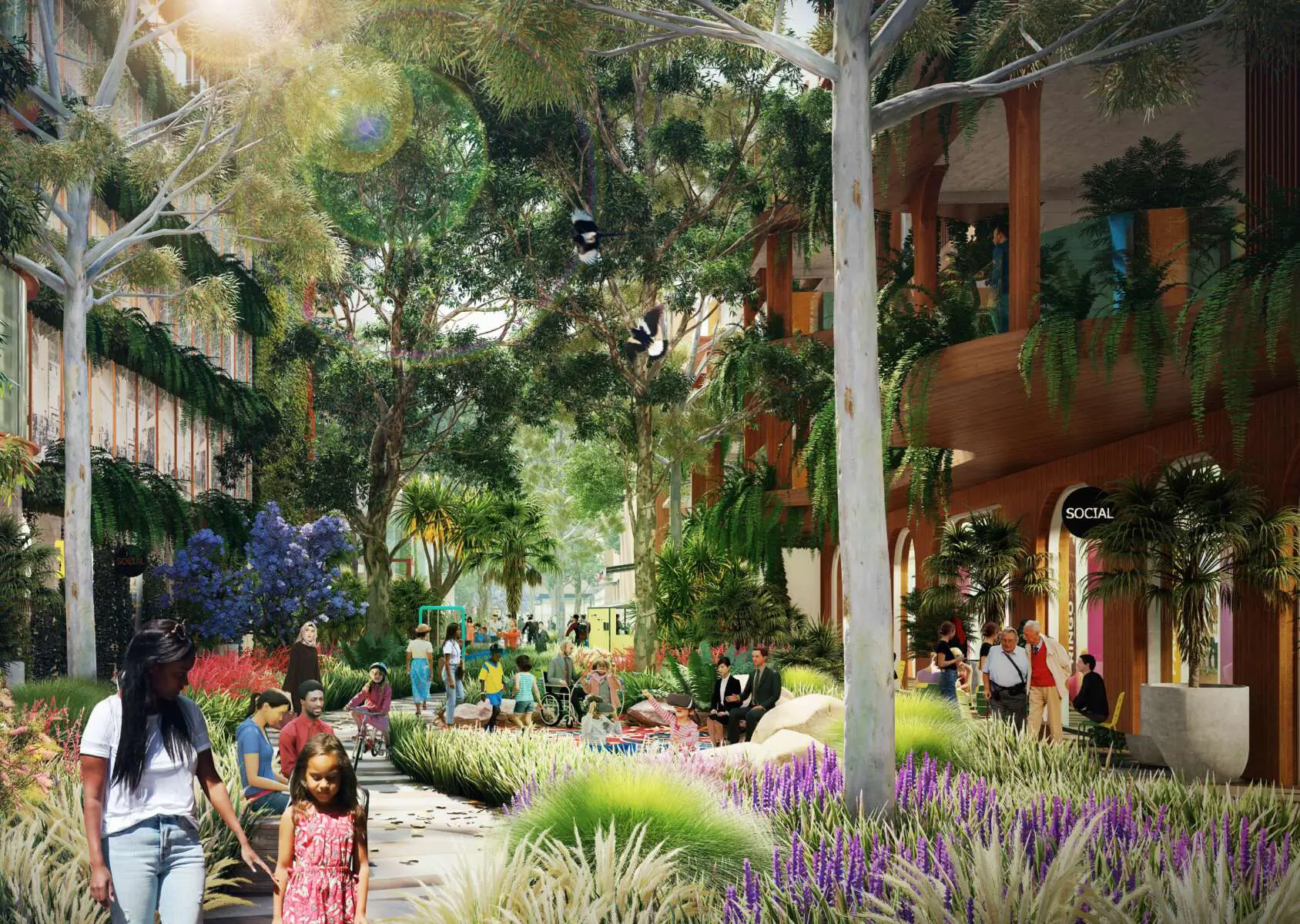
TURNER’s Vision for a Climate-Responsive Bradfield City Centre
The Bradfield City Centre will become the heart of the wider Western Parkland City, Sydney’s third metropolis centred on the Western Sydney International Airport. Anchored around the Metro station and Central Park, it will transform 114 hectares of land into a residential, retail and commercial development set within generous, green public space.
Designing with Country in Mind
Led by TURNER alongside Hatch Roberts Day and Turf Design Studio, the master plan emphasises a deep connection to the landscape, starting with the site’s natural topography and existing elements. TURNER Director Dan Szwaj highlights, “Our planning framework was informed by collaboration with First Nations communities, ensuring cultural values are embedded in the green loop, planting, and public spaces.”
A Balanced Approach to Urban Living
The design prioritises flexibility and sustainability. With tree canopies regulating temperatures, recycled water systems, and thoughtfully massed buildings that maximise light and airflow, Bradfield City Centre is set to minimise the urban heat island effect and create a comfortable, walkable city. Key sites are earmarked for landmark buildings to shape the city’s identity, while narrow building envelopes support a range of uses.
A Future-Ready Urban Hub
Pedestrian laneways and cycle paths make the city highly accessible, ensuring all points are within walking distance of the Metro. The Bradfield City Centre master plan embodies TURNER’s commitment to shaping sustainable and vibrant communities, poised to become an international destination for living, working, and leisure.
“Our overarching intent was to create a connected, contemporary urban parkland that will become an international destination.”
Dan Szwaj
