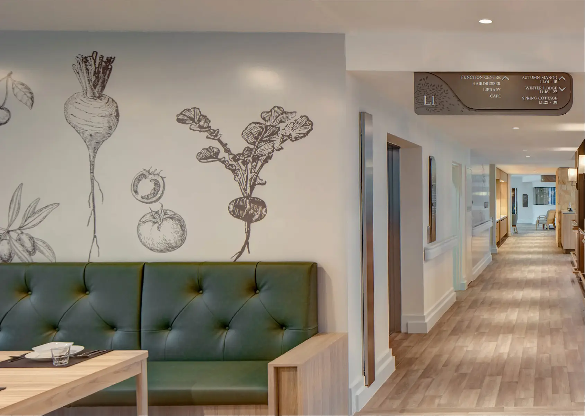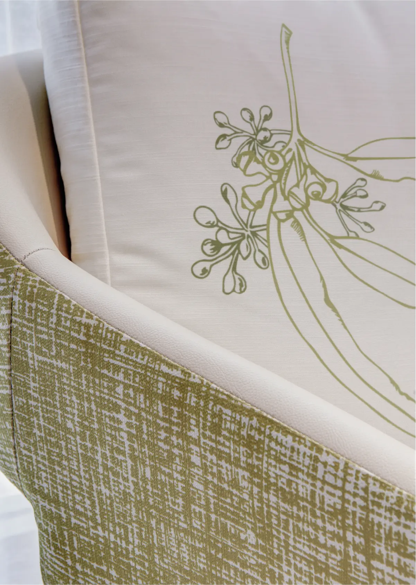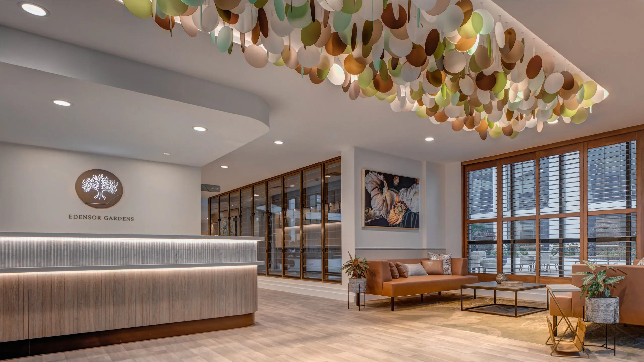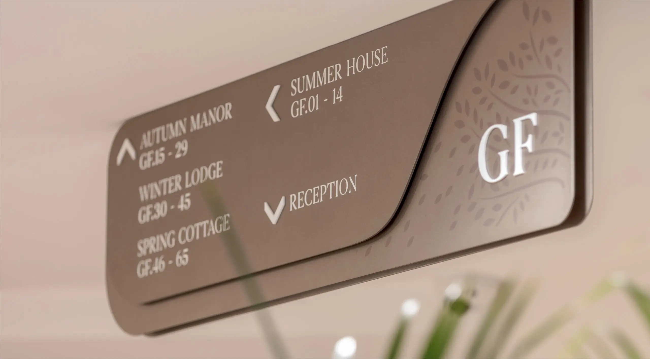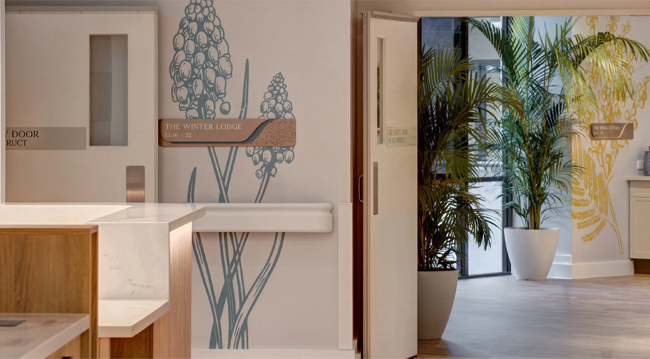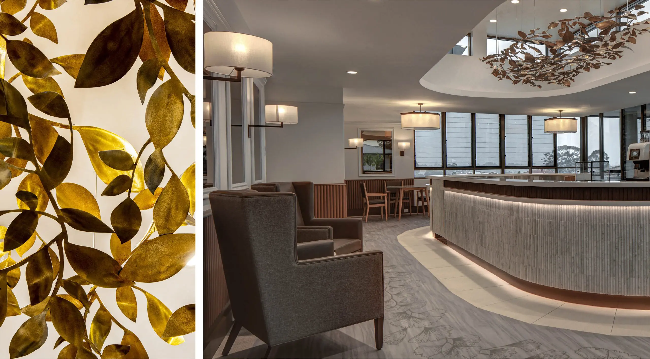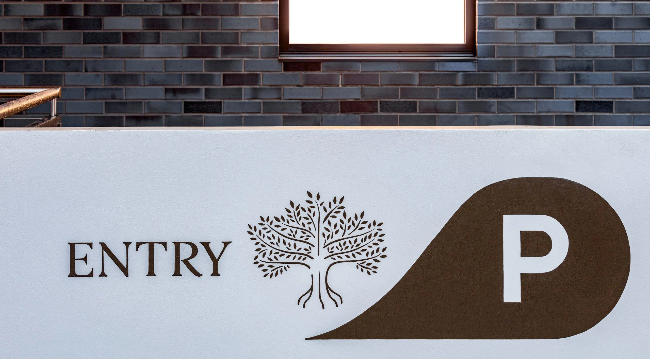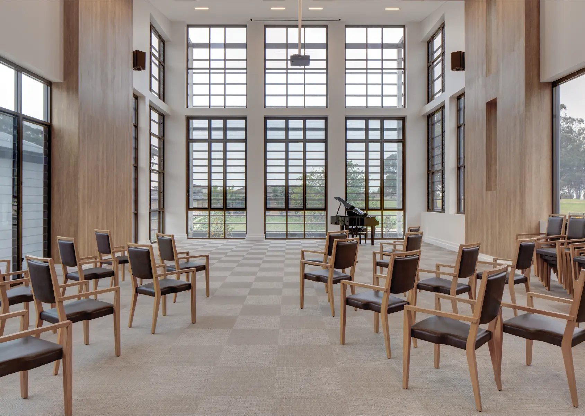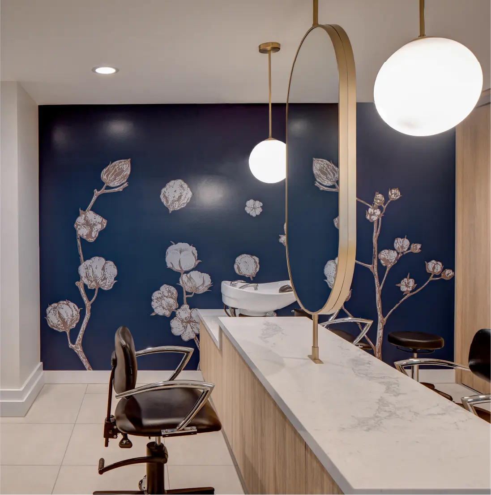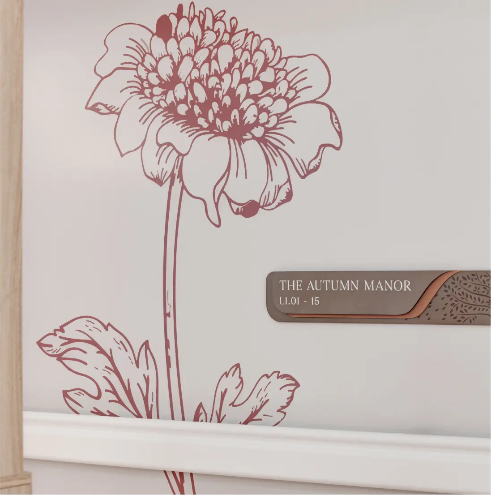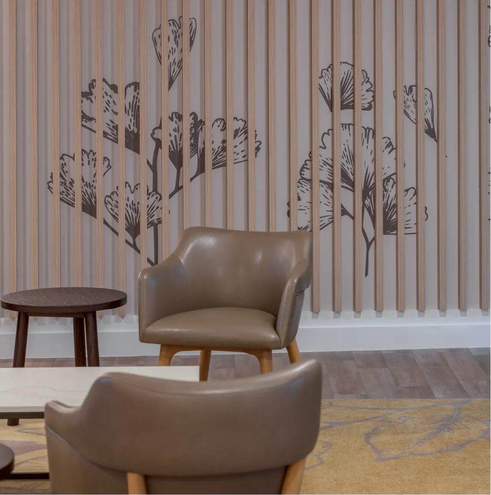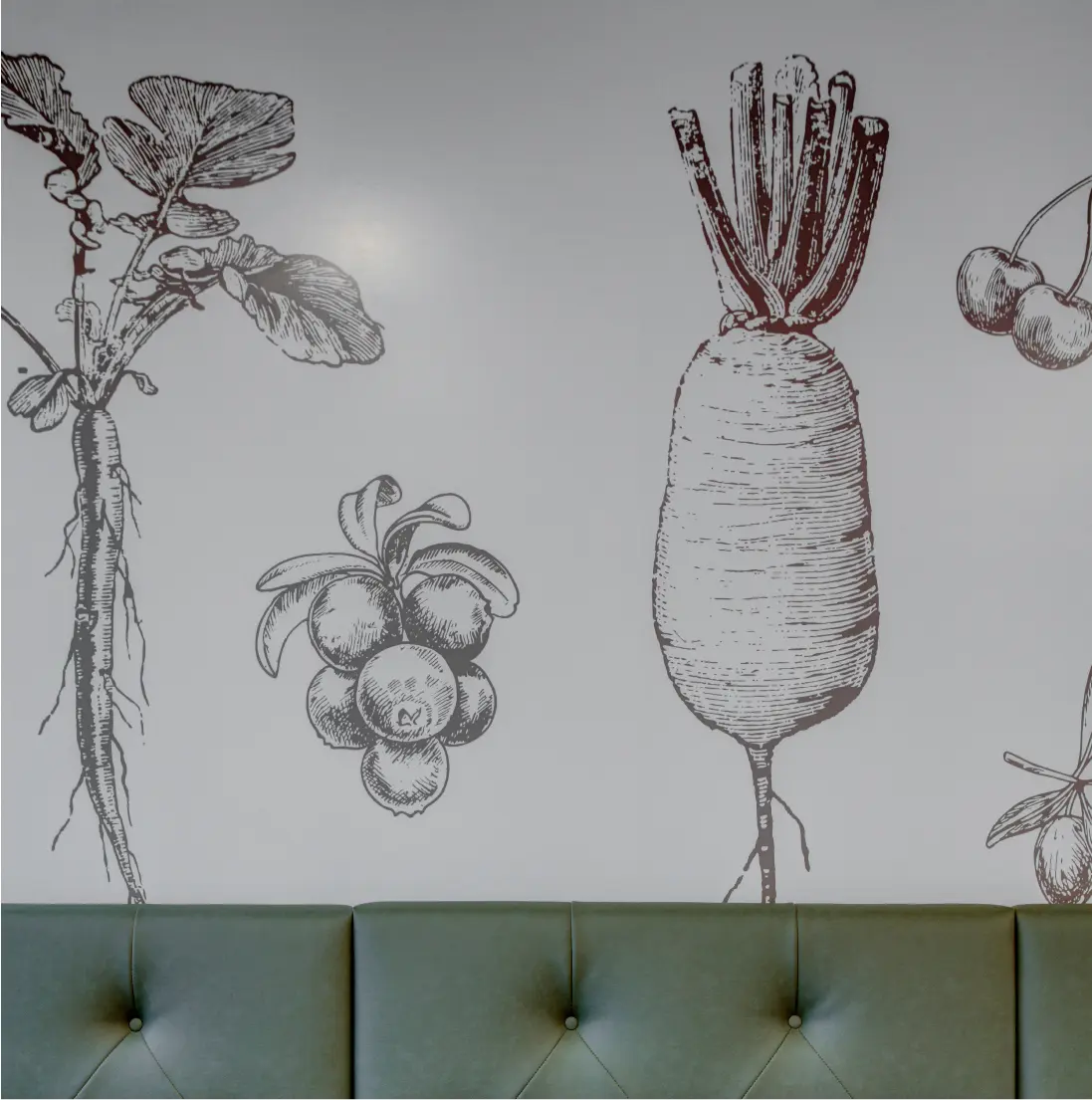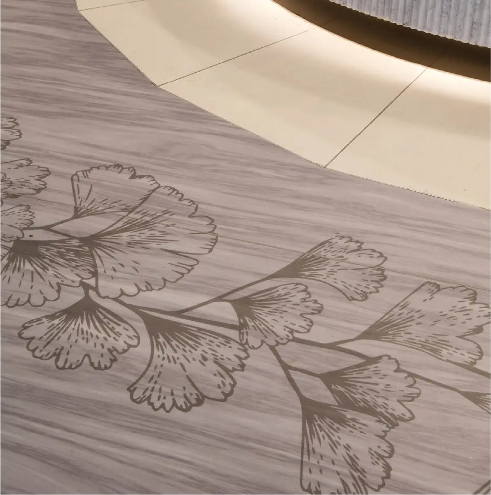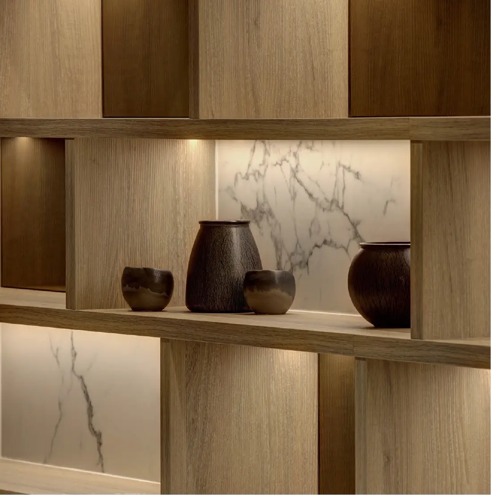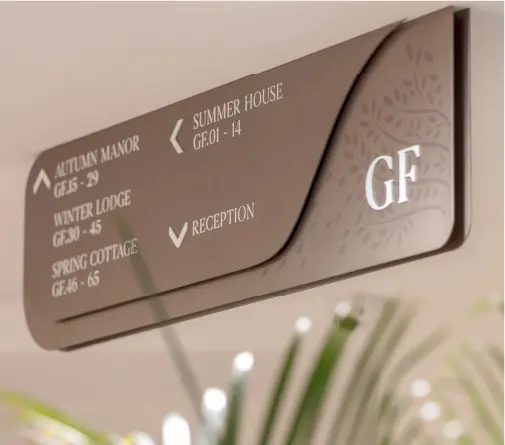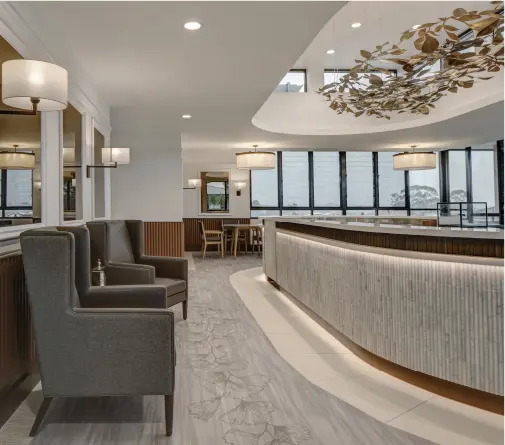Introduction
Edensor Gardens is a retirement living facility that offers a revitalising journey into a new life chapter.
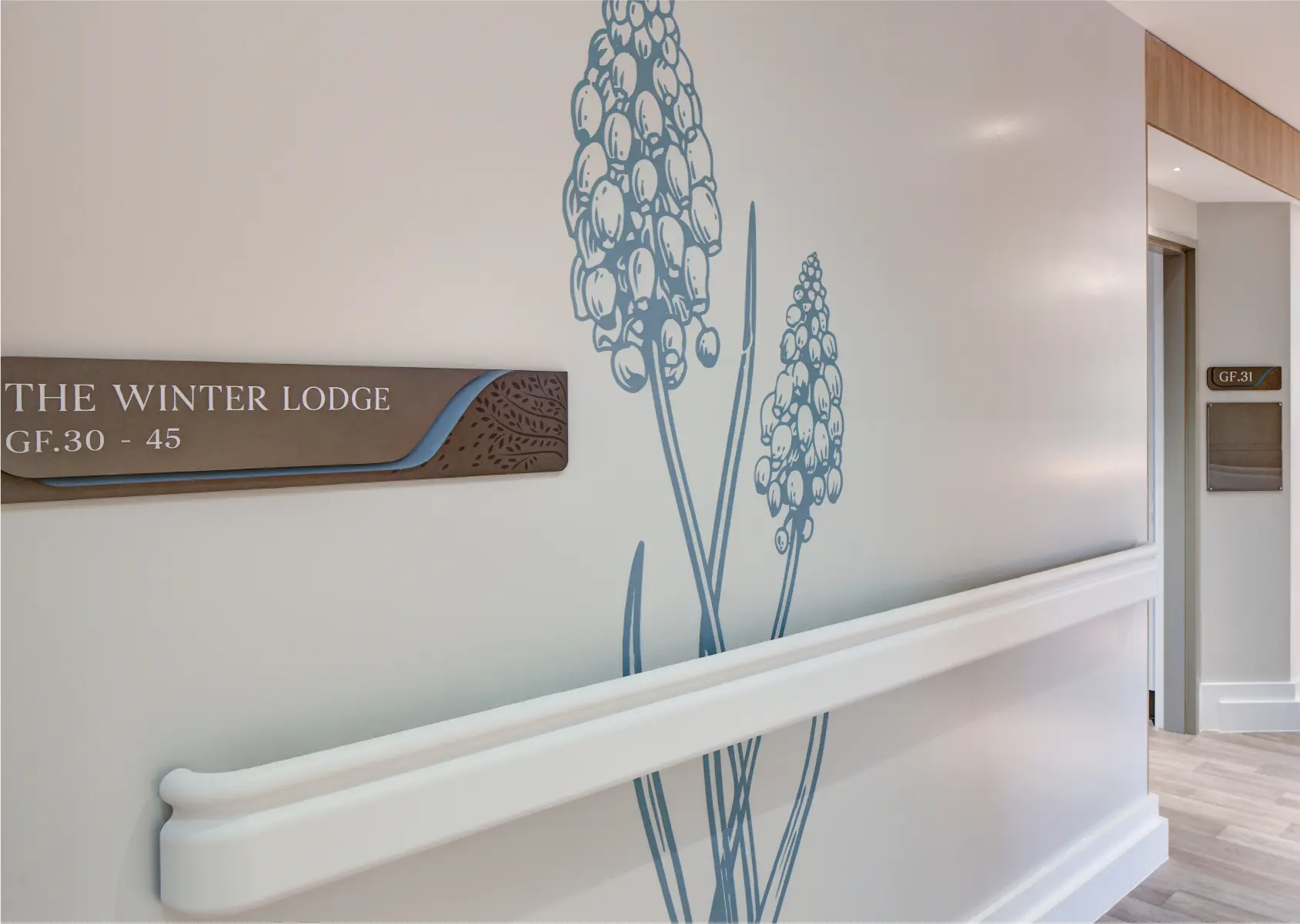
Project
Edensor Gardens, Place Branding
Client
Advantaged Care
Date
2017 - Ongoing
Site area
6,392 sqm
Location
Edensor Park, NSW
Indigenous Country
Cabrogal - Dharug Nation
GFA
6,392 sqm
RACF Beds
137
Standard Care Units
84
Dementia Care Units
53
The brief from Advantage Care was to create a residential aged care home with an environment that looks and feels like a high-end hotel, yet operates to the needs of the resident, the visitor, and the staff.
The environmental graphics incorporate the theme of seasonal botanicals. Individual botanicals represent each zone of the home, complimented by soft colour schemes, reflective of the Australian seasons.
These themes fed through all stages of the interior and environmental graphic designs and into every built detail such as custom-designed fabric and furniture, wall graphics, artwork, and signage.
The use of botanicals as the visual motif around the home enhances that feeling of calmness and familiarity for residents whilst successfully maintaining a level of sophistication and luxury.
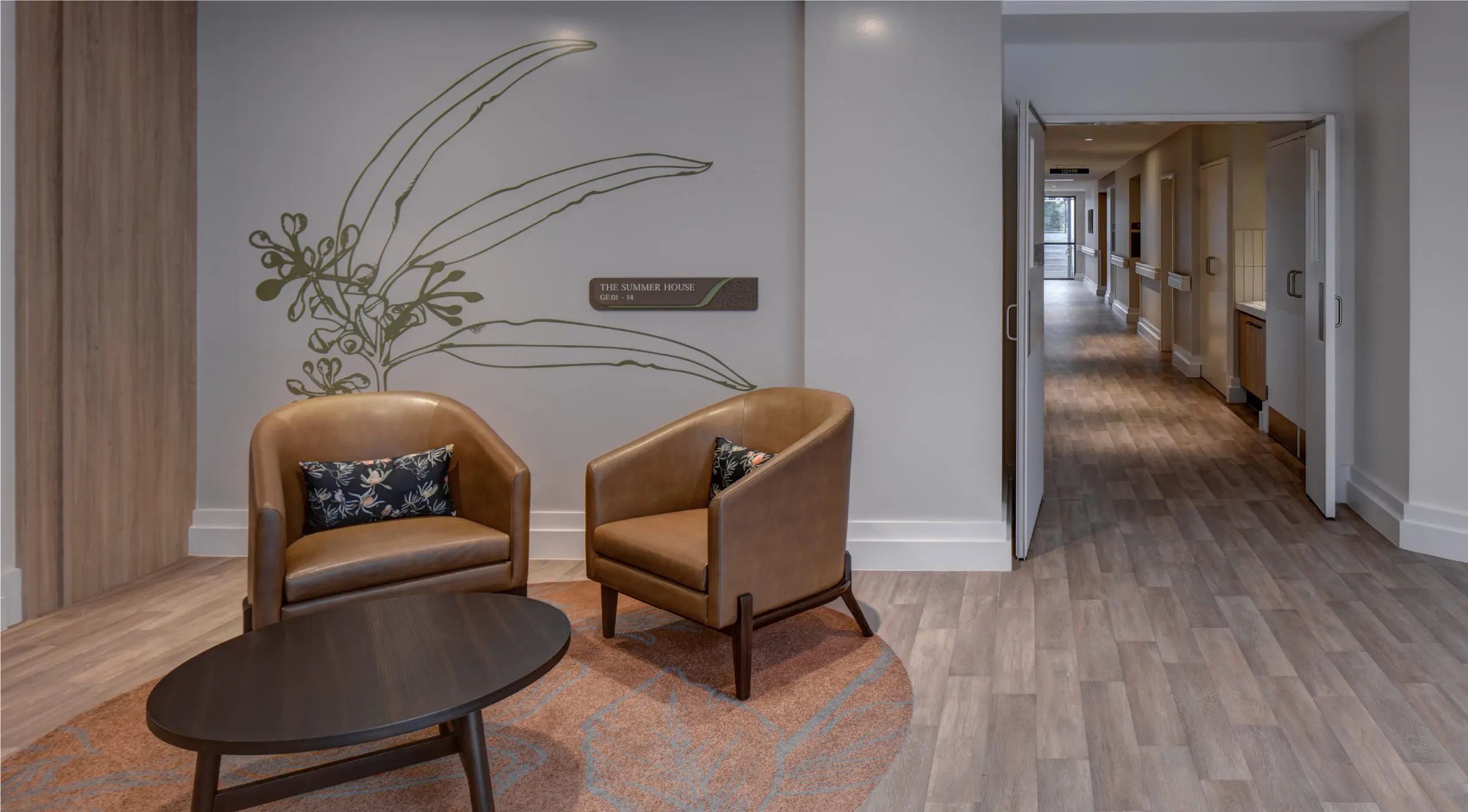
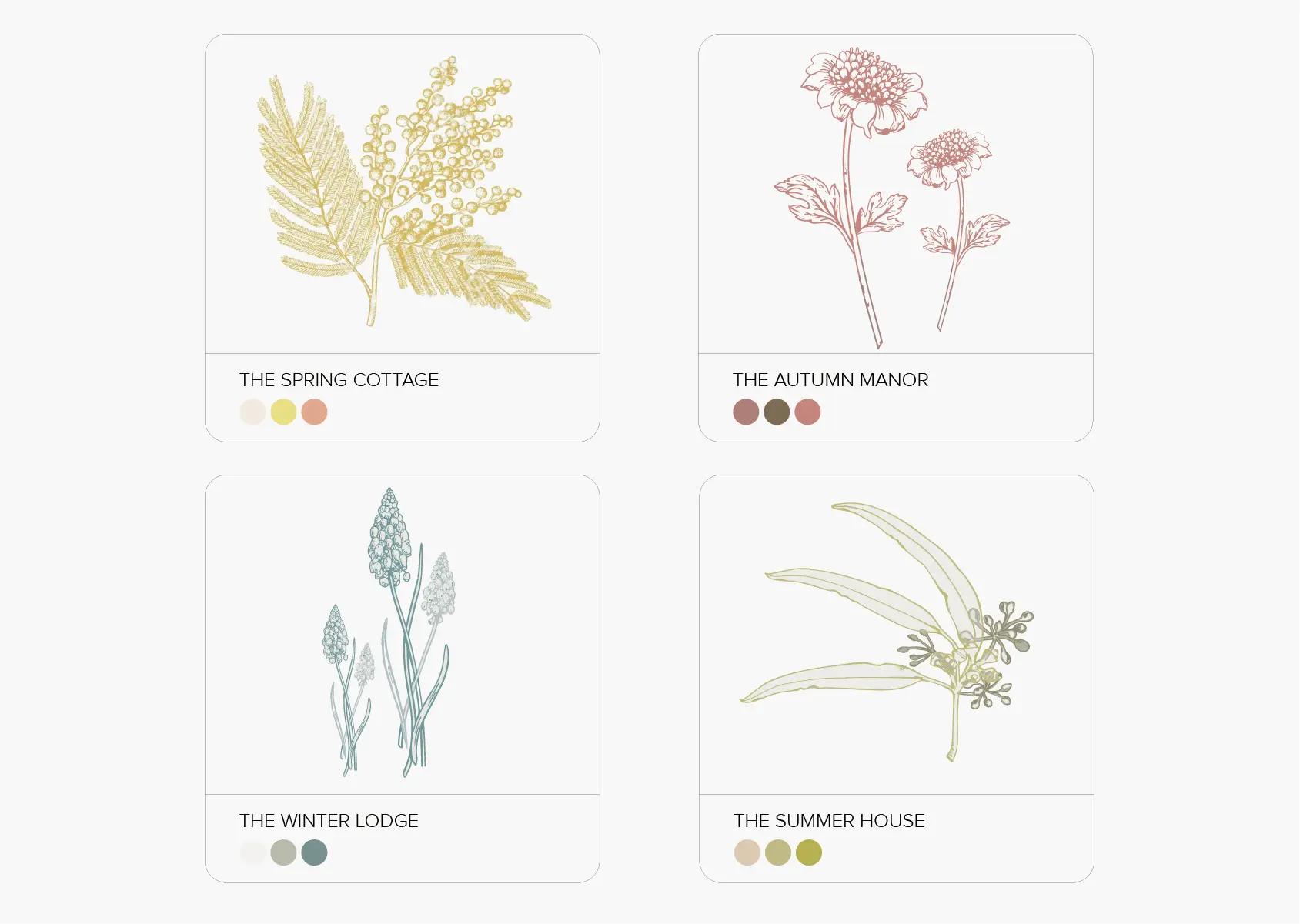
Inspiration
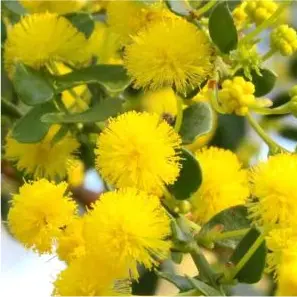
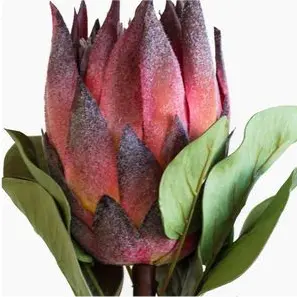
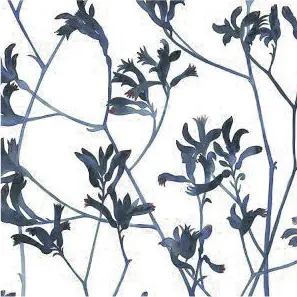
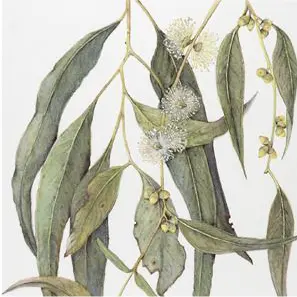
We identified the key concept of 'seasonal blooming' and named the individual residences by combining a seasonal and home references, such:
Spring Cottage
Summer House
Autumn Manor
Winter Lodge
The signage design represents the blooming process and the cycle of opening and closing. This is seen through the layered, organic forms continually featured throughout the home.
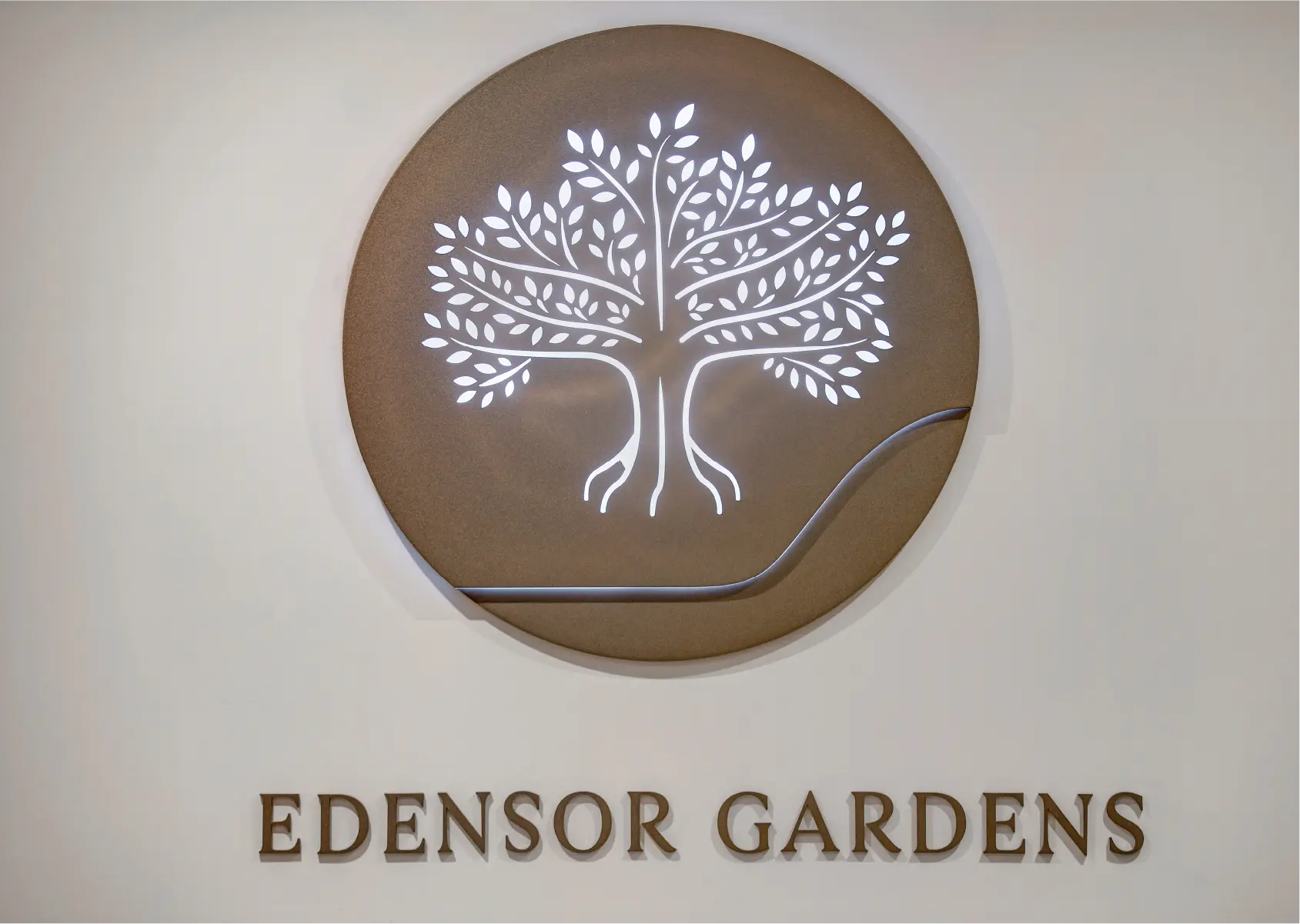
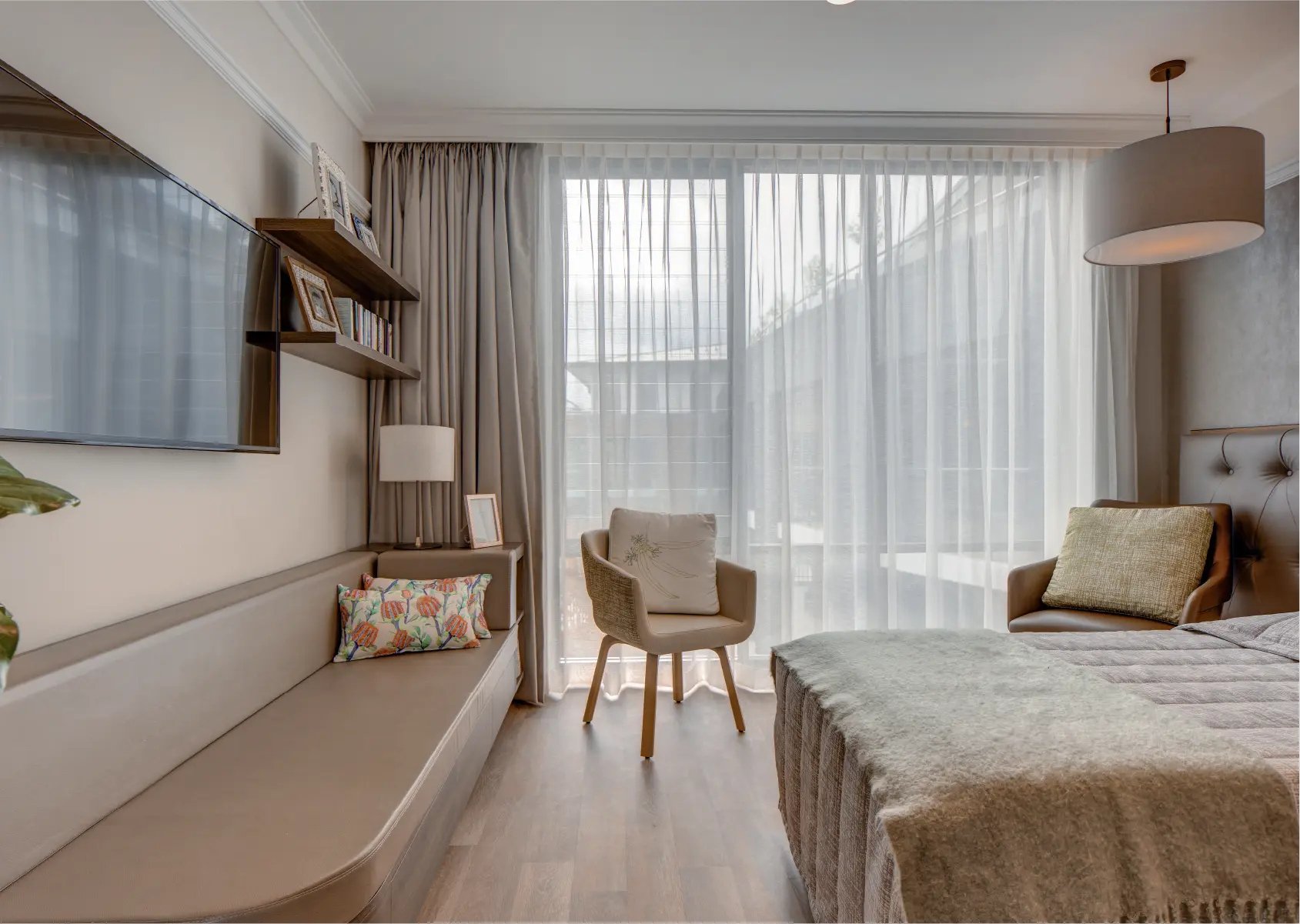
This is a journey through a new life chapter. The environmental graphics should inspire growth and encourage comfort.
