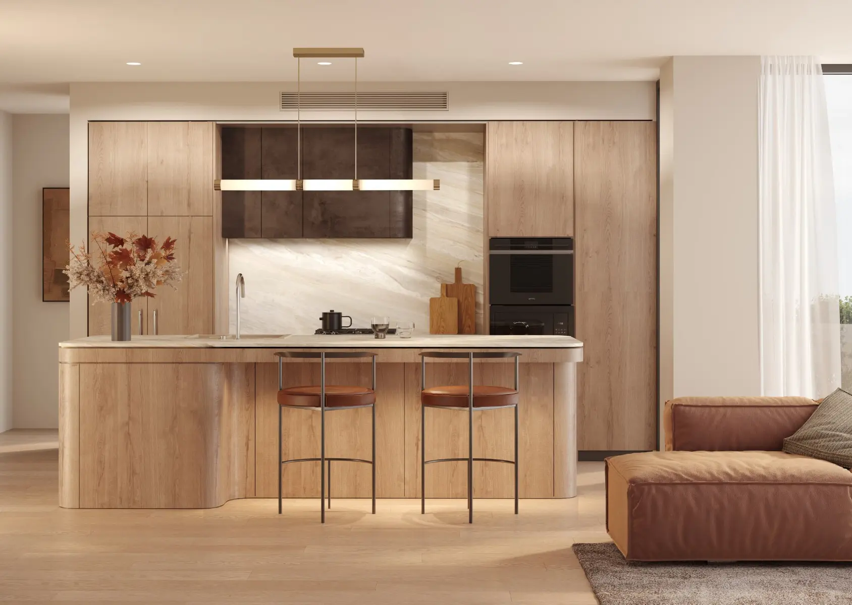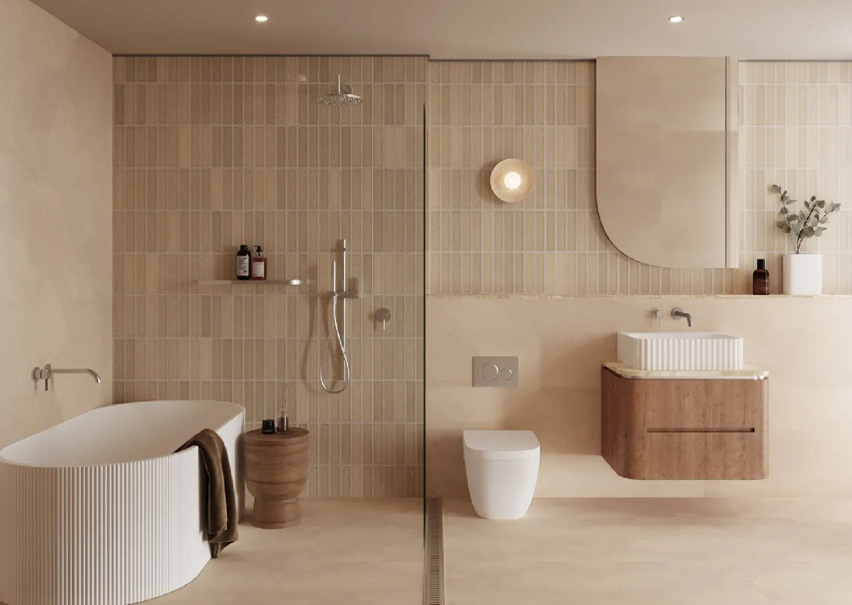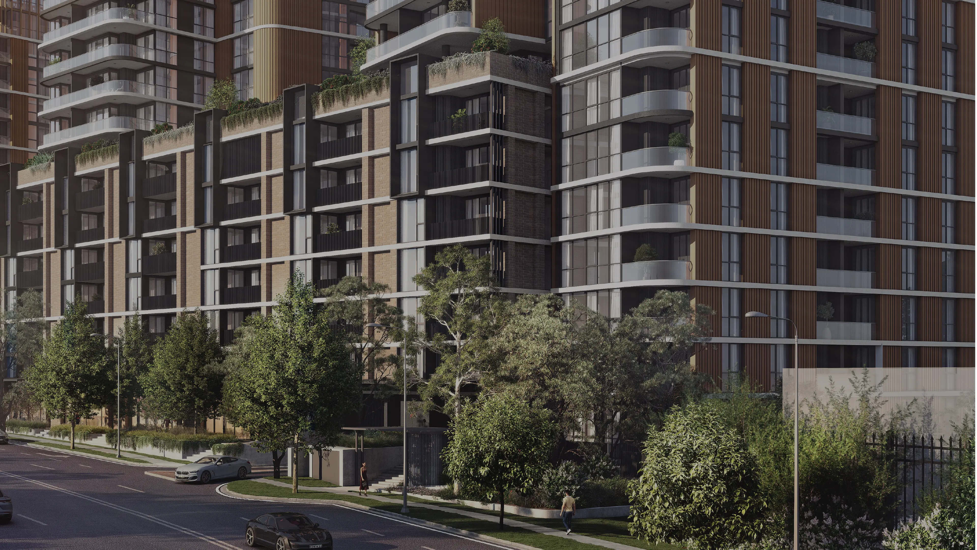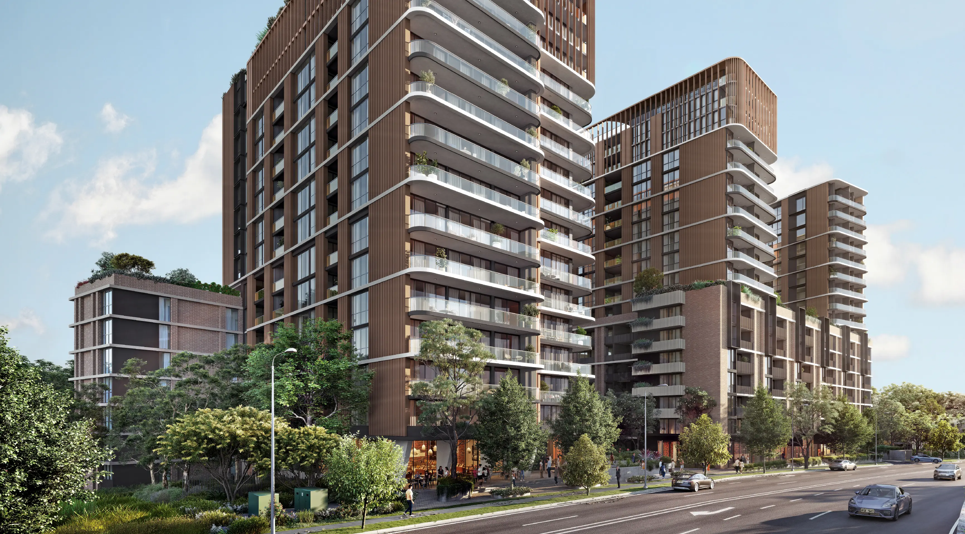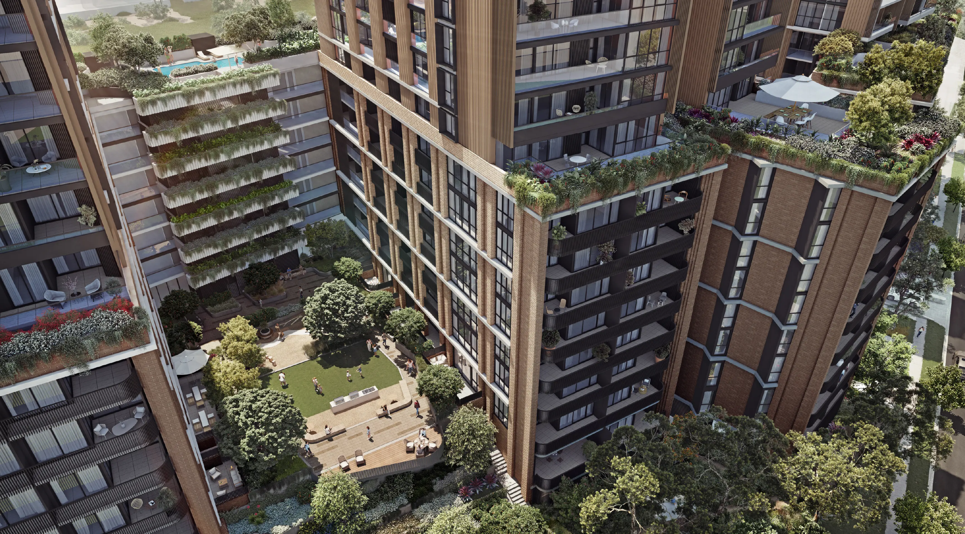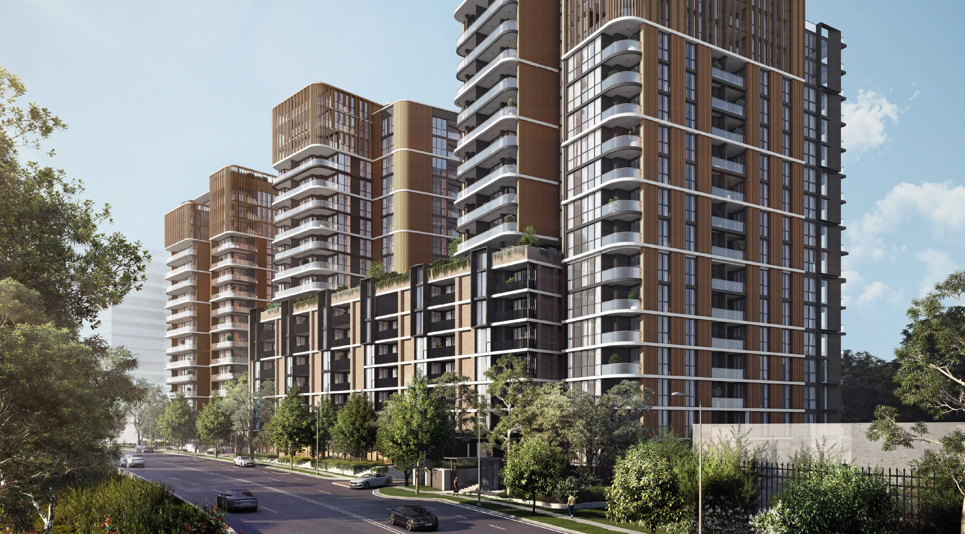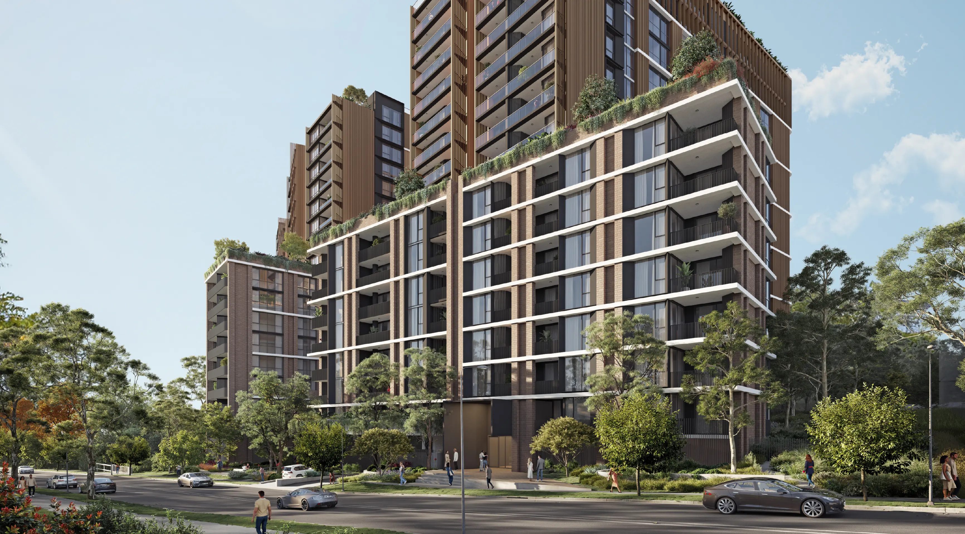Introduction
A short distance from Epping train station, the project stands at a transition between the emerging town centre and the existing low density residential surrounds.
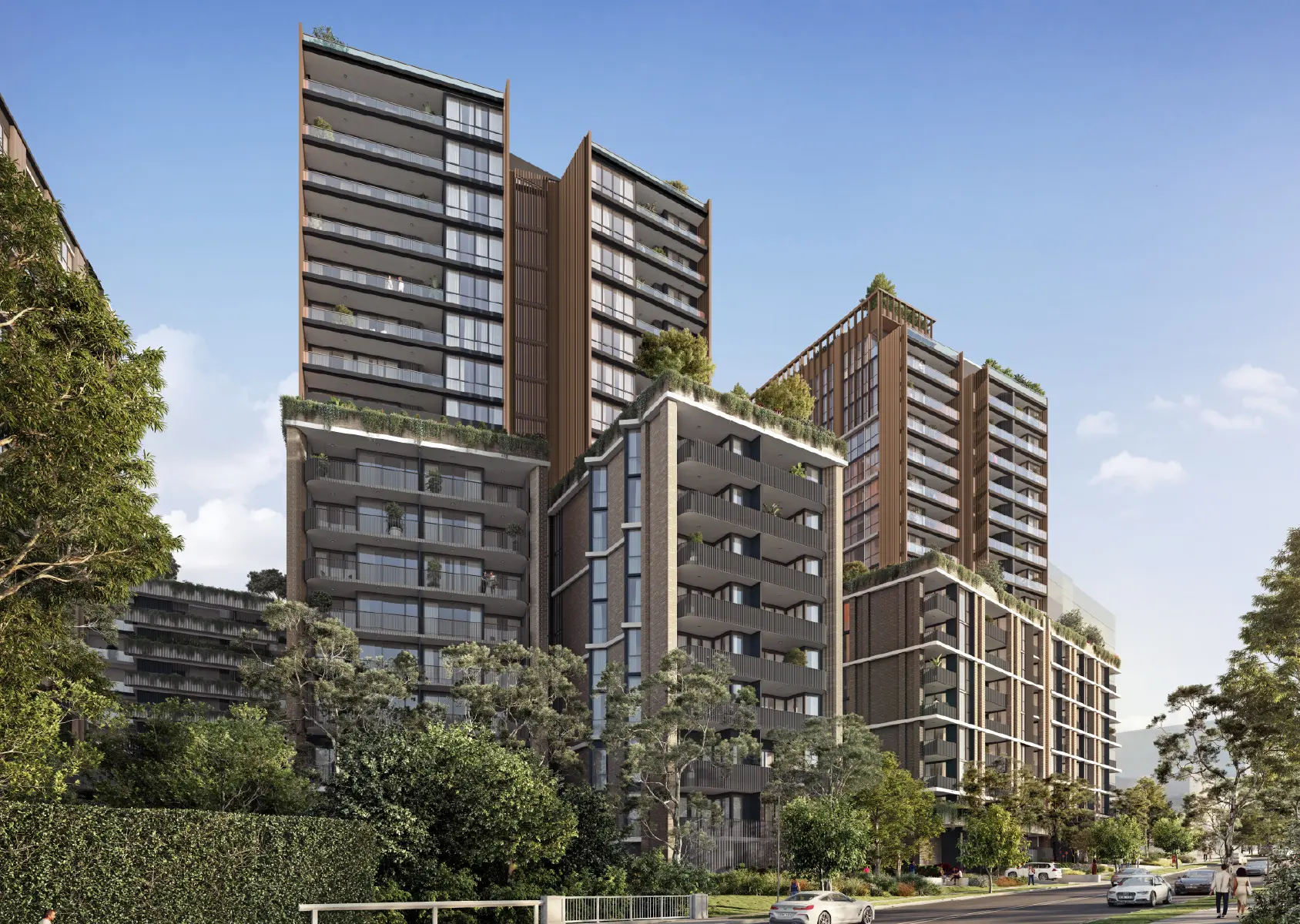
Project
Senso, Epping
Client
Dasco
Date
2021 - Ongoing
Site area
10,120 sqm
Location
Epping, NSW
Indigenous Country
Wallumedegal - Dharug Nation
GFA
38,700 sqm
Apartments
432
The design champions a generous public domain and landscaping that works with the steep topography of the site. The permeability of the design reconnects the local street network with a pedestrian-centric throughsite link.
The design uses a natural palette of materials such as brick and terracotta. High-quality, low-maintenance finishes avoid a dependence on painted surfaces, ensuring the long-term aesthetic legacy of the project.
The use of brick to the lower storeys defines a more human scale at street level and contains diverse active uses, including a new commercial and dining precinct to Beecroft Road.
The upper levels are shrouded with a terracotta veil to the east, and open up to balconies with outlook to the western district views.
Inside, the interiors are designed to reflect the project’s resort-style sensibility, elevating everyday living with warm timber-look finishes, bold natural stone accents and layered, textured metal details. Curved joinery and fluted features echo the architectural language, creating serene and timeless spaces that invite comfort and connection.
The project aims to be a key gateway to Epping and a catalyst for urban renewal within the western edges of the town centre.
