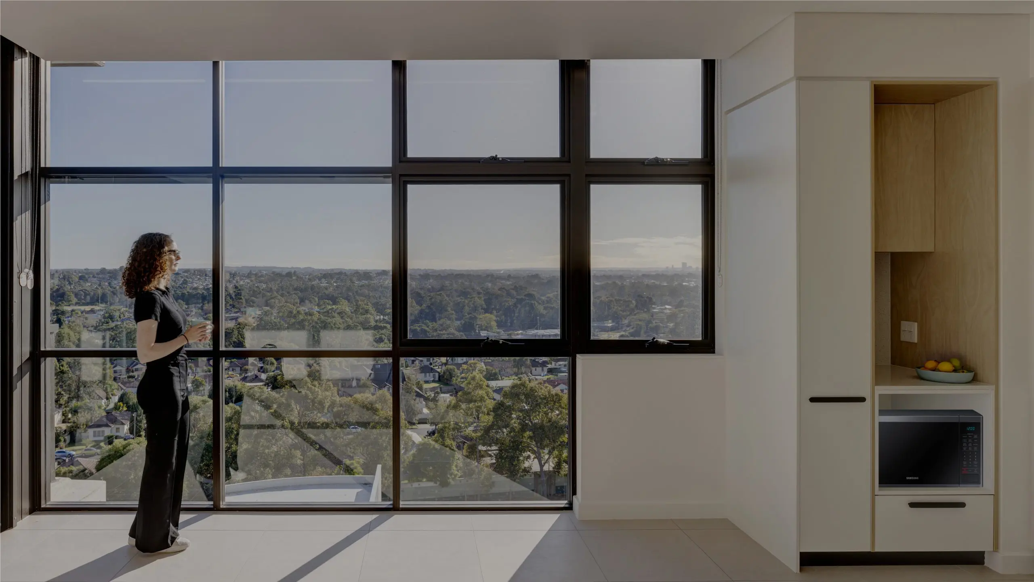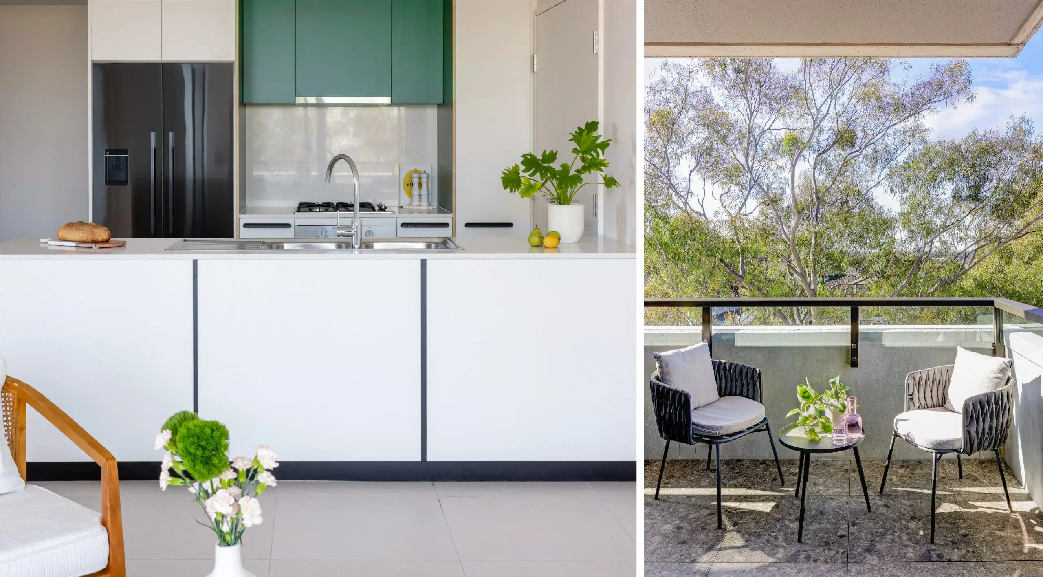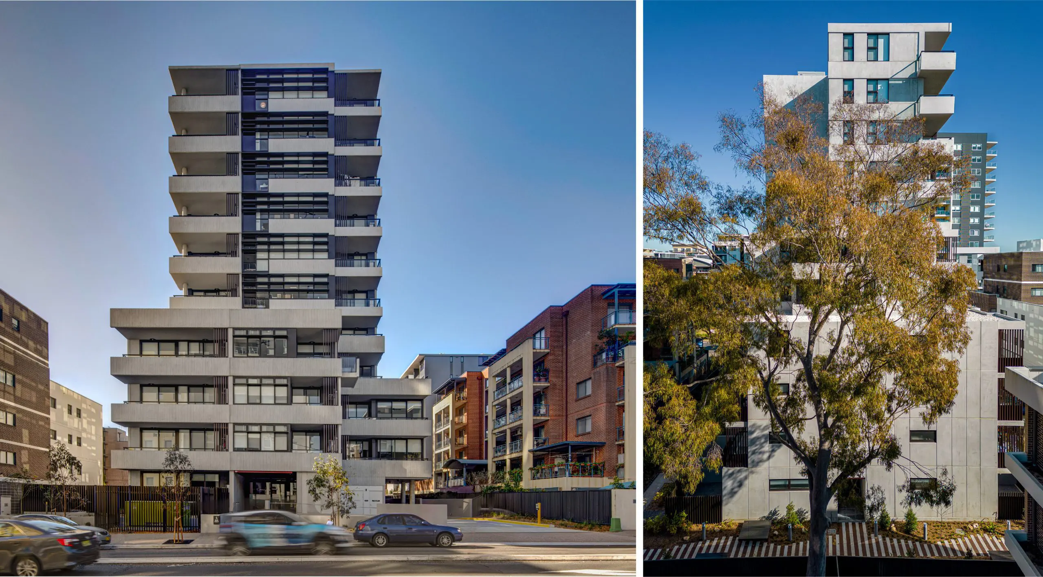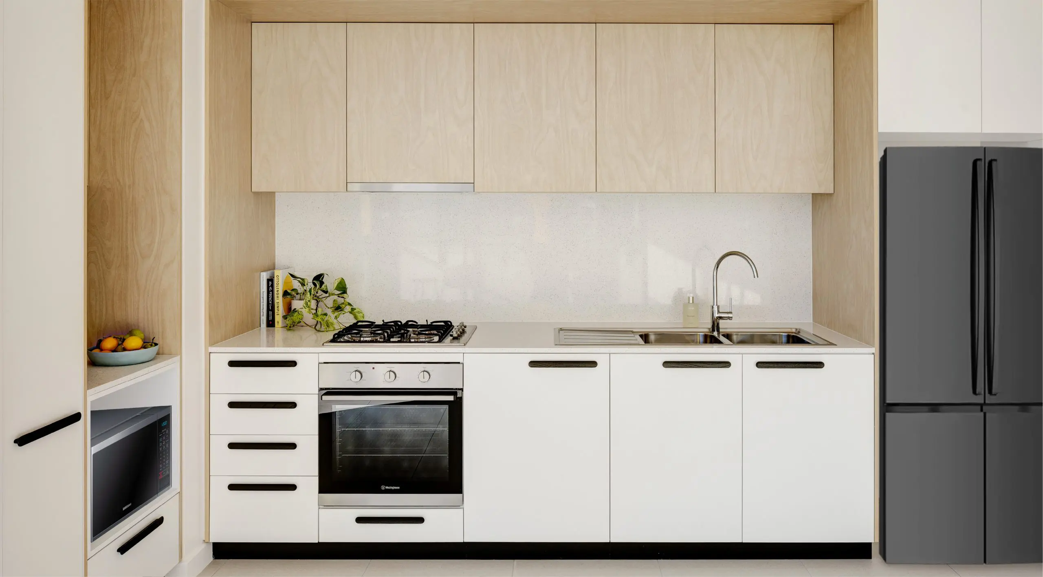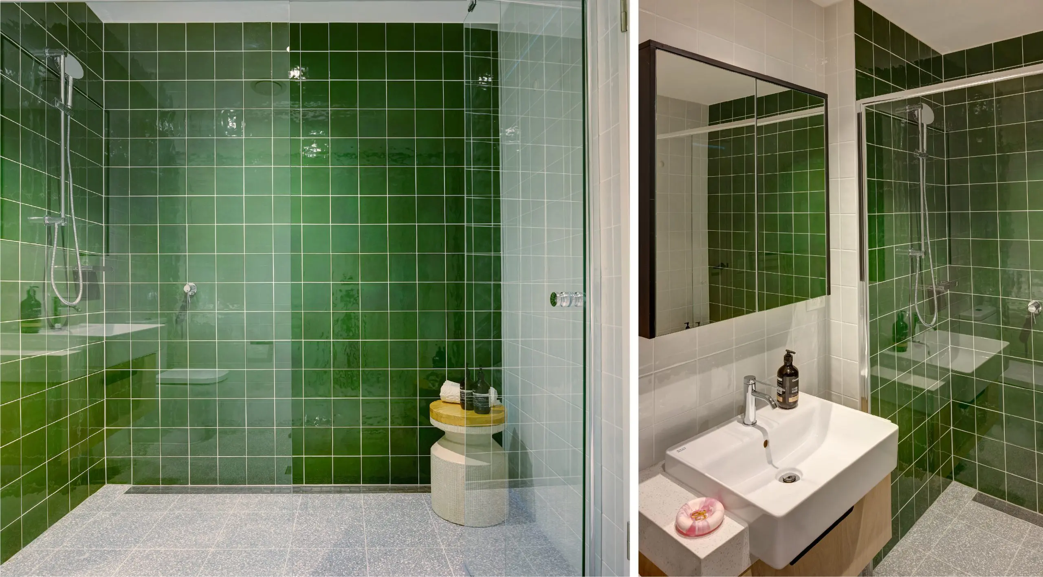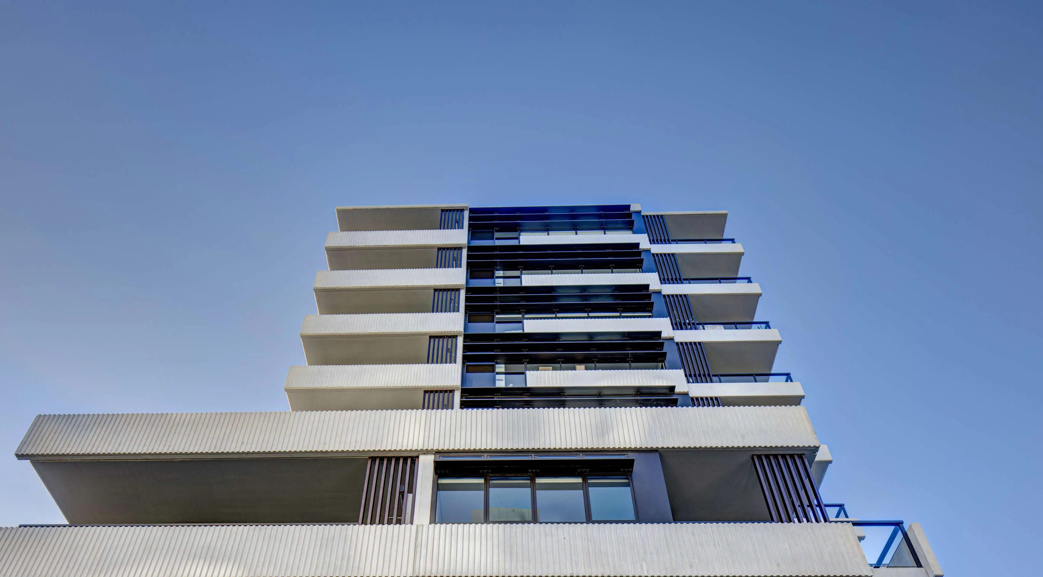Introduction
Bigge Street showcases how we can provide social housing, without compromising on design or quality.
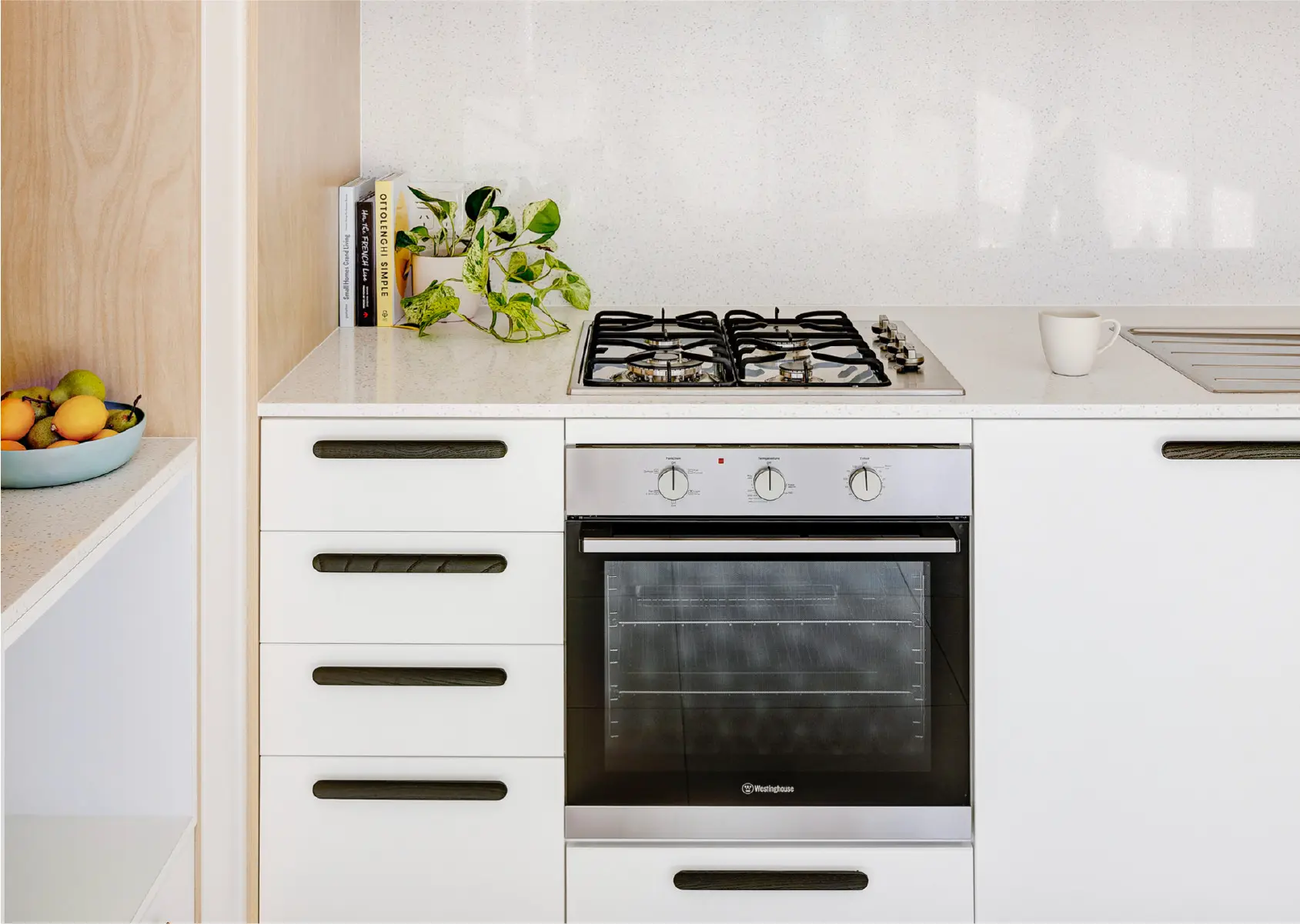
Project
Bigge Street Interiors
Client
Hutchinson Builders, Land and Housing Corporation, NSW Government
Date
2018 - 2022
Site area
1,758 sqm
Location
Warwick Farm, NSW
Indigenous Country
Gweagal - Dharawal Nation
GFA
3,908 sqm
Apartments
52
Bigge Street answers NSW's urgent need for social housing, particularly in Liverpool, where the wait time exceeds 10 years.
The character and materiality of the project is driven by the long-term performance of the building, including maintenance, longevity and the sensitive needs of social housing residents.
There is a mix of 1- and 2-bedroom apartments, and the interiors have been designed to accommodate and allow modification for different users.
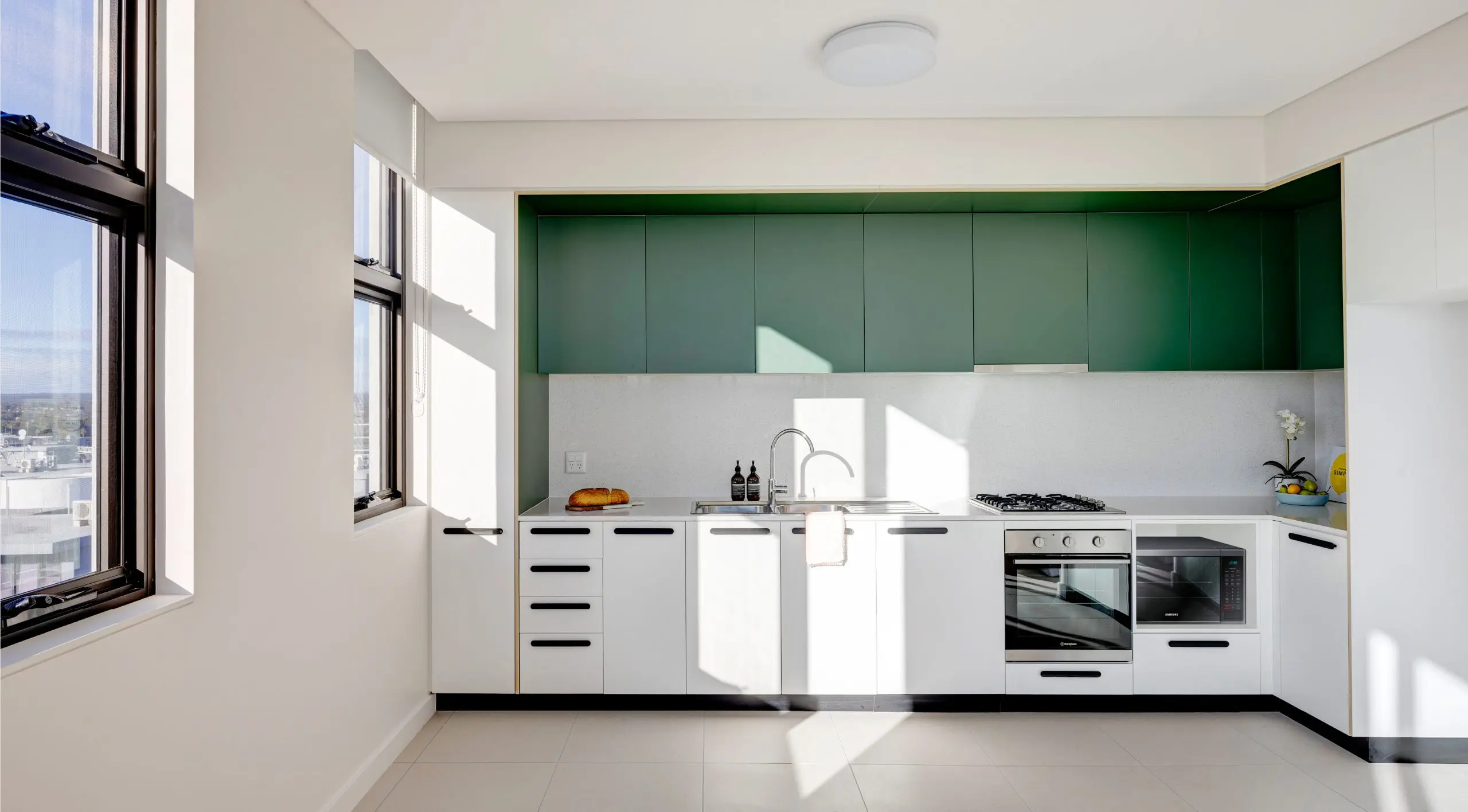
Adressing an urgent need for social housing with high quality and cost-effective design.
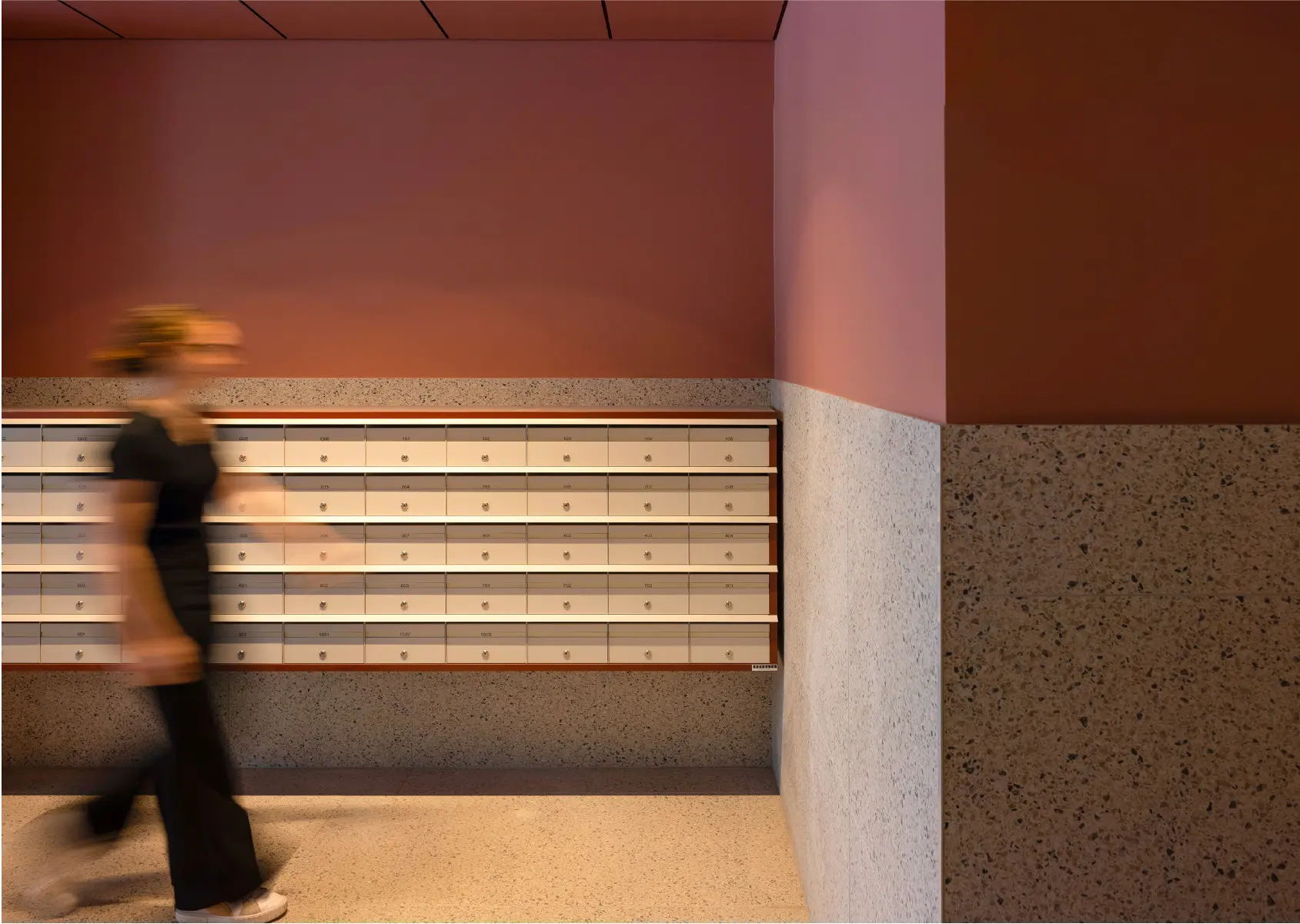
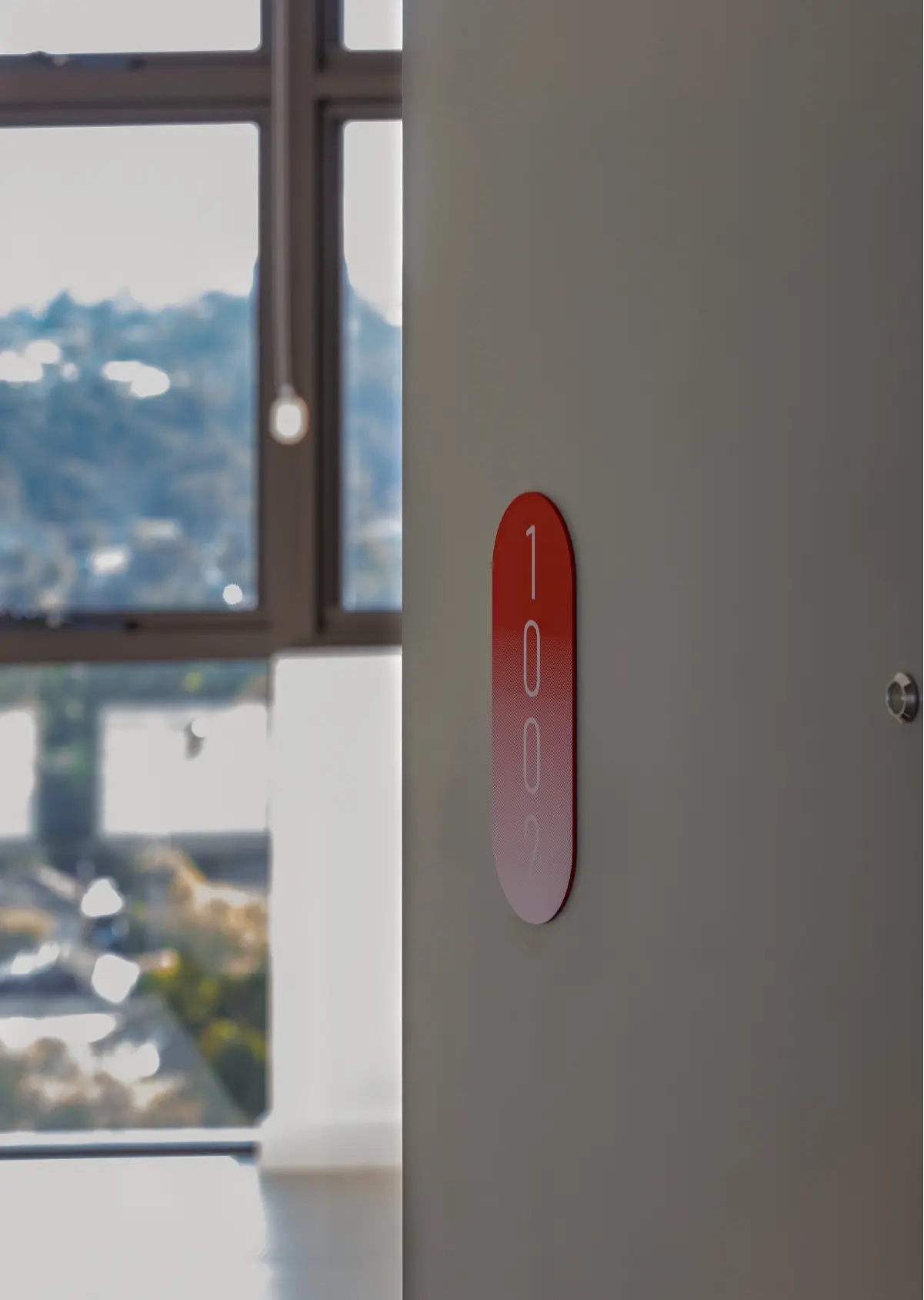
Meet the team

