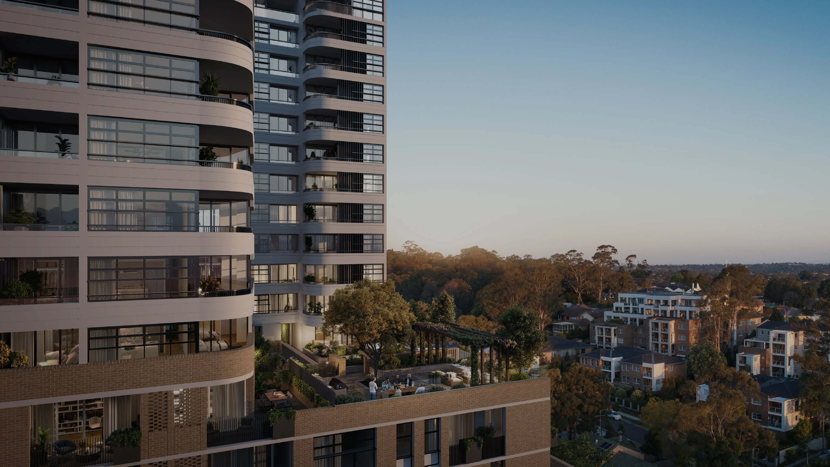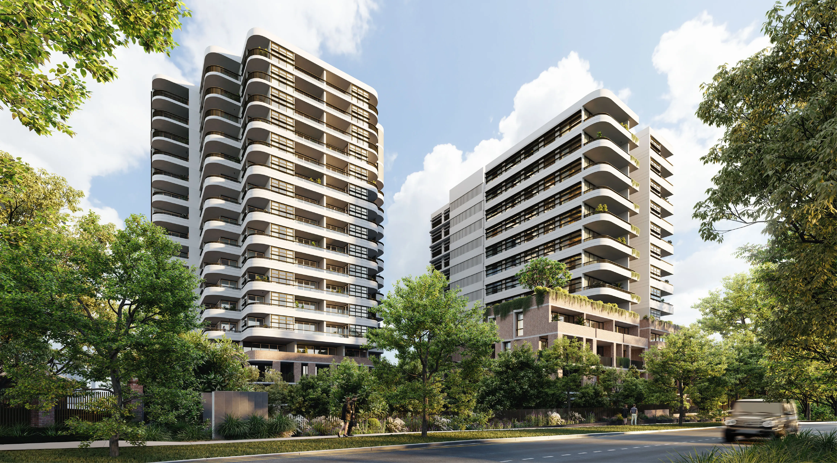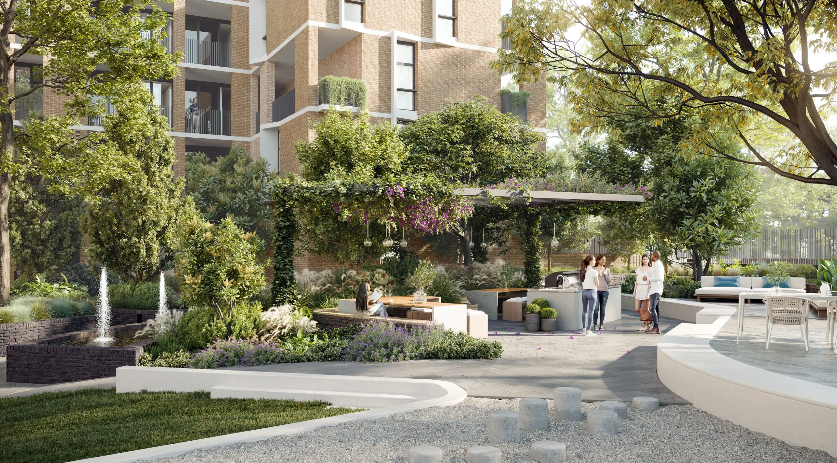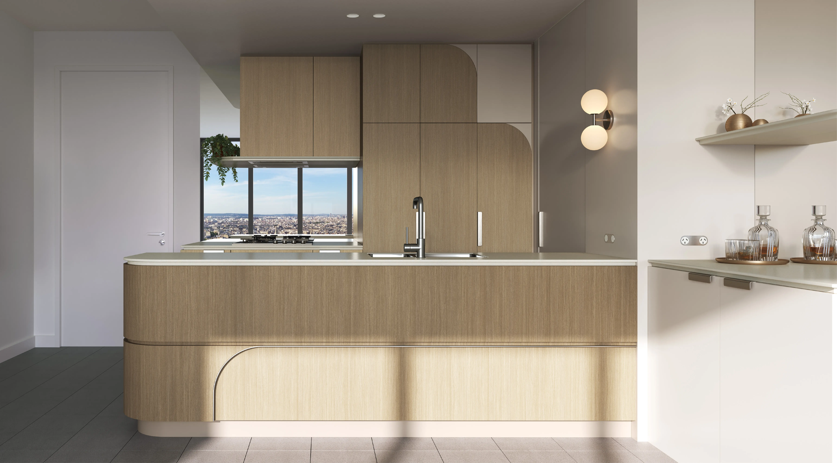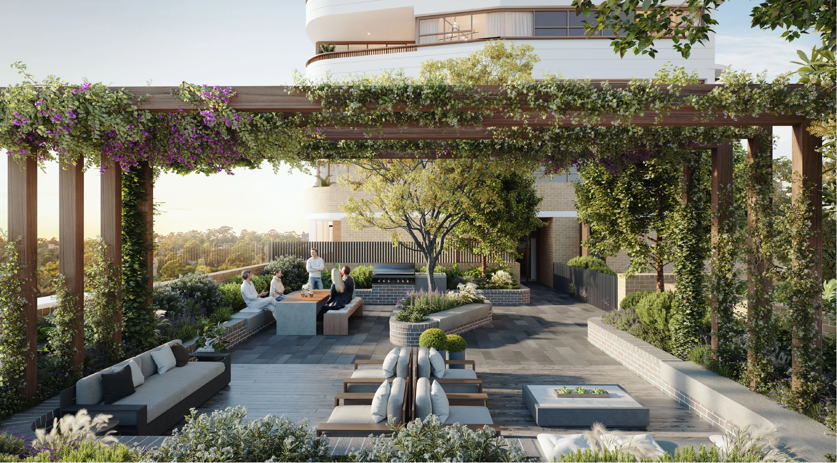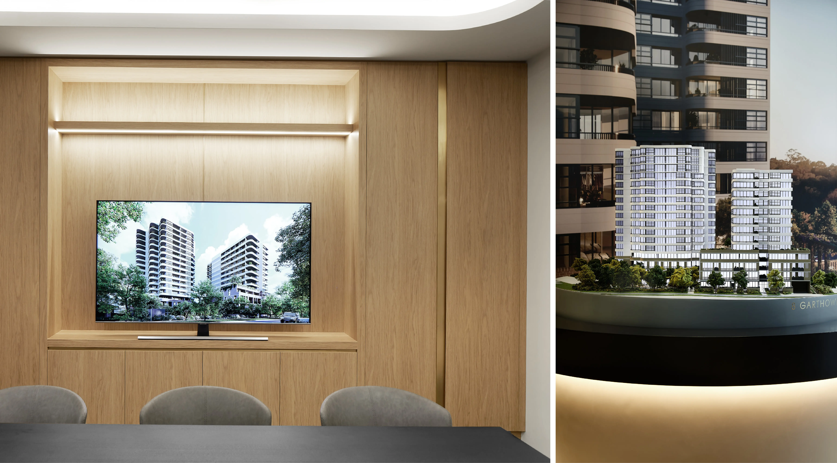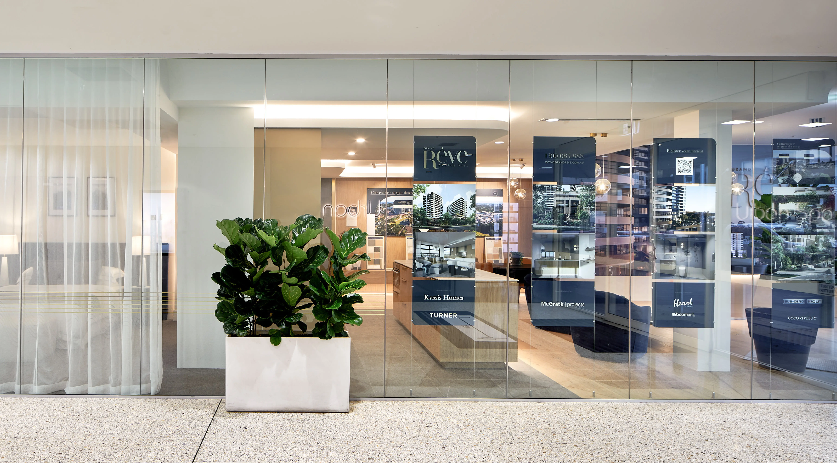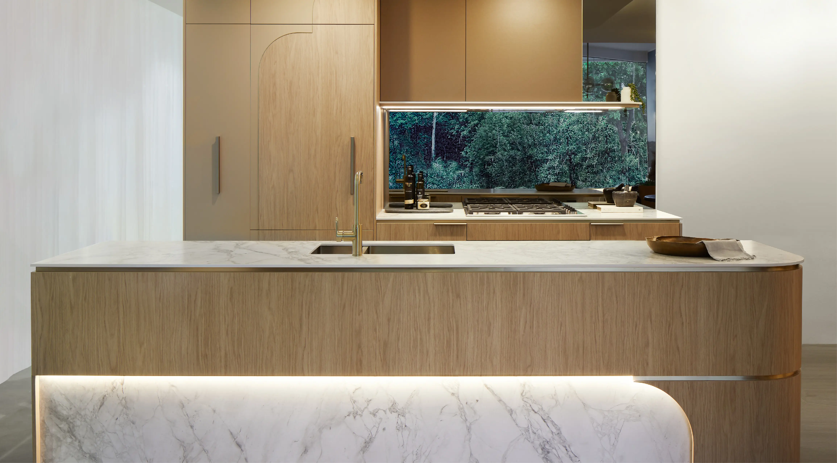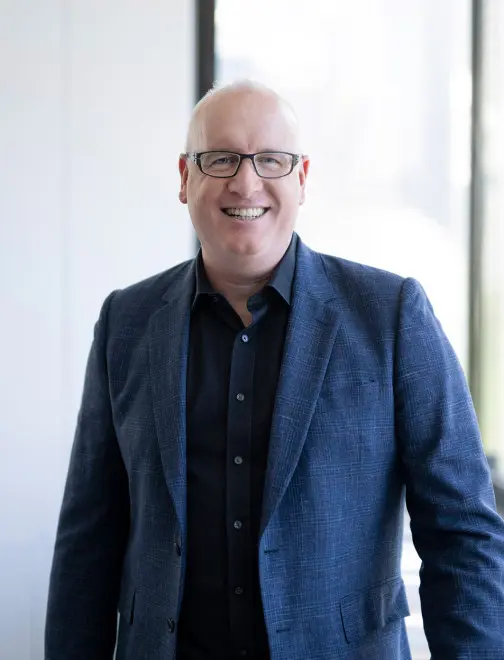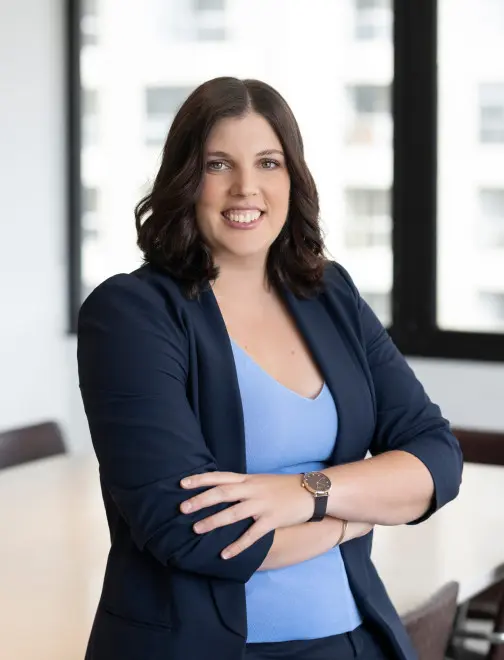Introduction
Grand Reve is a curated collection of luxury apartments nestled in a peaceful, treelined cul-de-sac in the heart of Castle Hill.
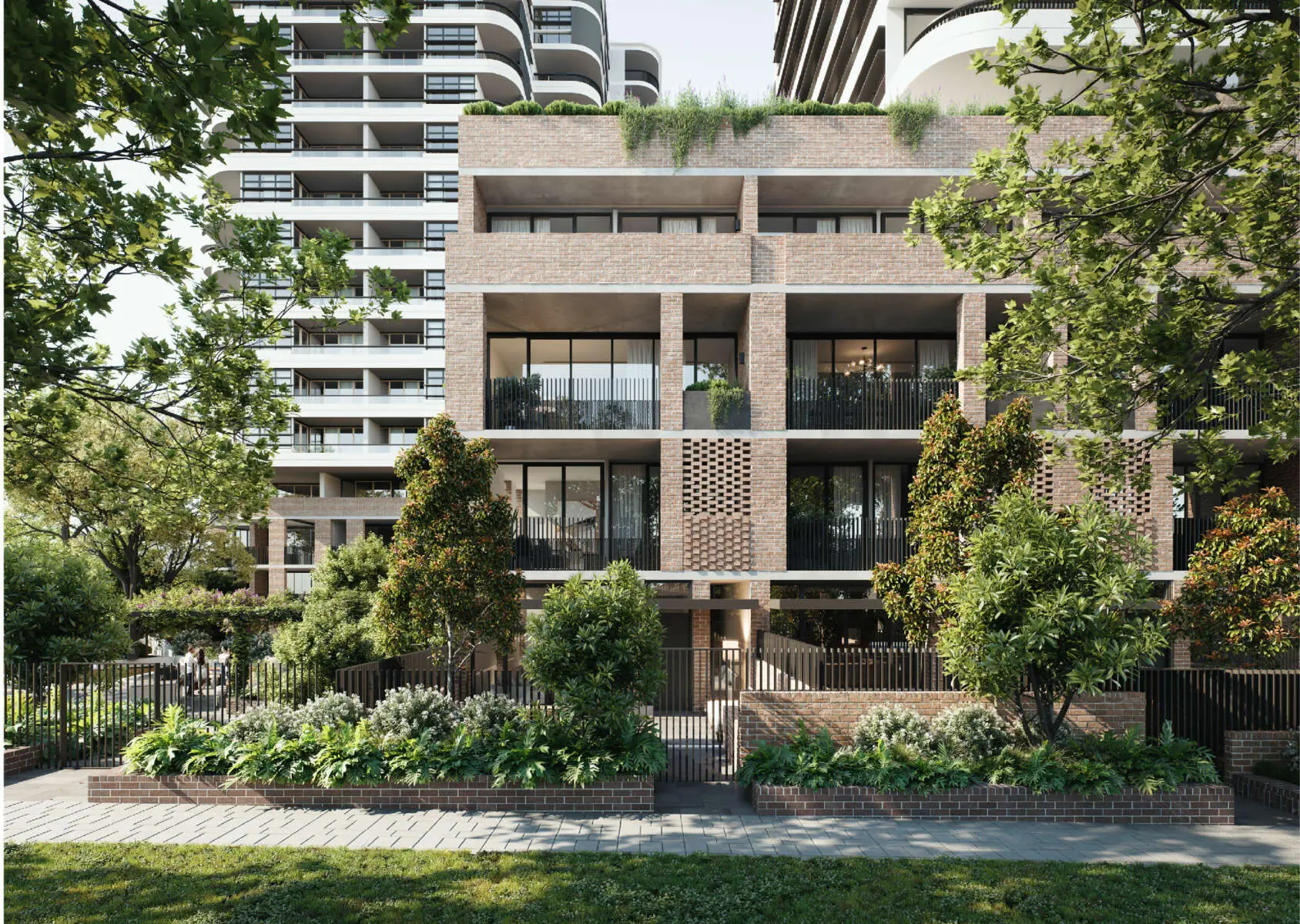
Project
Grand Reve
Client
Garth Diamond Pty Ltd & Old Diamond Pty Ltd
Date
2019 - Ongoing
Site area
6,010 sqm
Location
Castle Hill, NSW
Indigenous Country
Bidjigal - Dharug Nation
GFA
18,030 sqm
Apartments
196
Castle Hill is a green suburb of Sydney, with its architectural character shaped by tree canopies and lush gardens. Adjacent to the project and a key design influence, is the historic Garthowen House which, when built was surrounded by Orchards.
The brick base of the buildings is a unifying form and relates to the Sydney suburban vernacular. Above the base are the two towers. They are sculptural elements, light in colour, with rounded corners that provide a fluidity and softness to the form while responding to the spaces within and the views beyond.
The two towers connect at the podium level offering spectacular views across to the lights of Sydney’s CBD and the outlying Hills district. The landscaped podium gardens are peppered with seating pods and resident dining areas that beckon lively chatter or quiet coffees depending on the time of day.
An abundance of natural light floods the apartments, and large double glass sliding doors seamlessly extend resident's dining areas to their private balconies or terrace courtyards. Each apartment features high-quality finishes and cloud-like design elements, with luxurious appliances and brass fixtures that elevate the interior design.
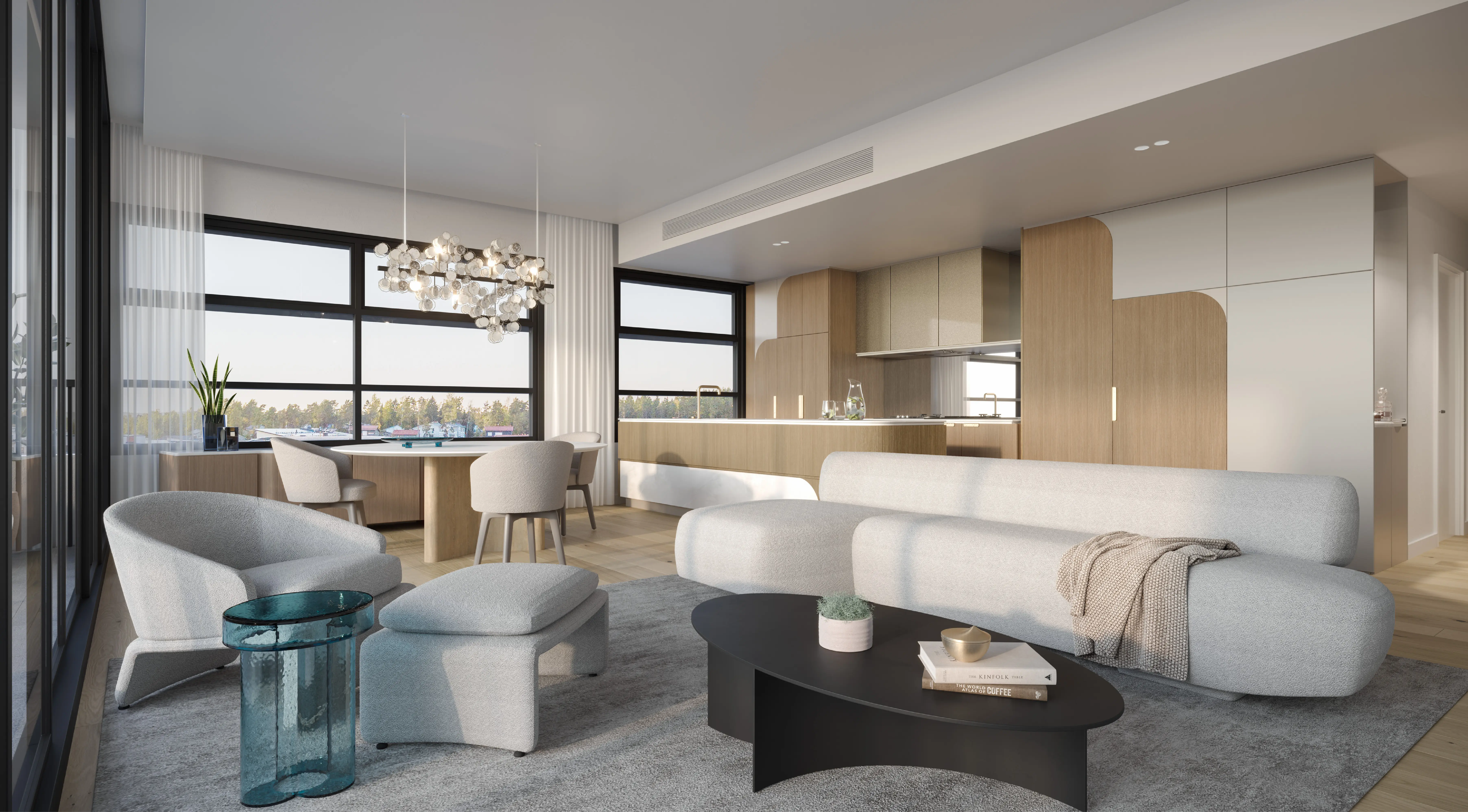
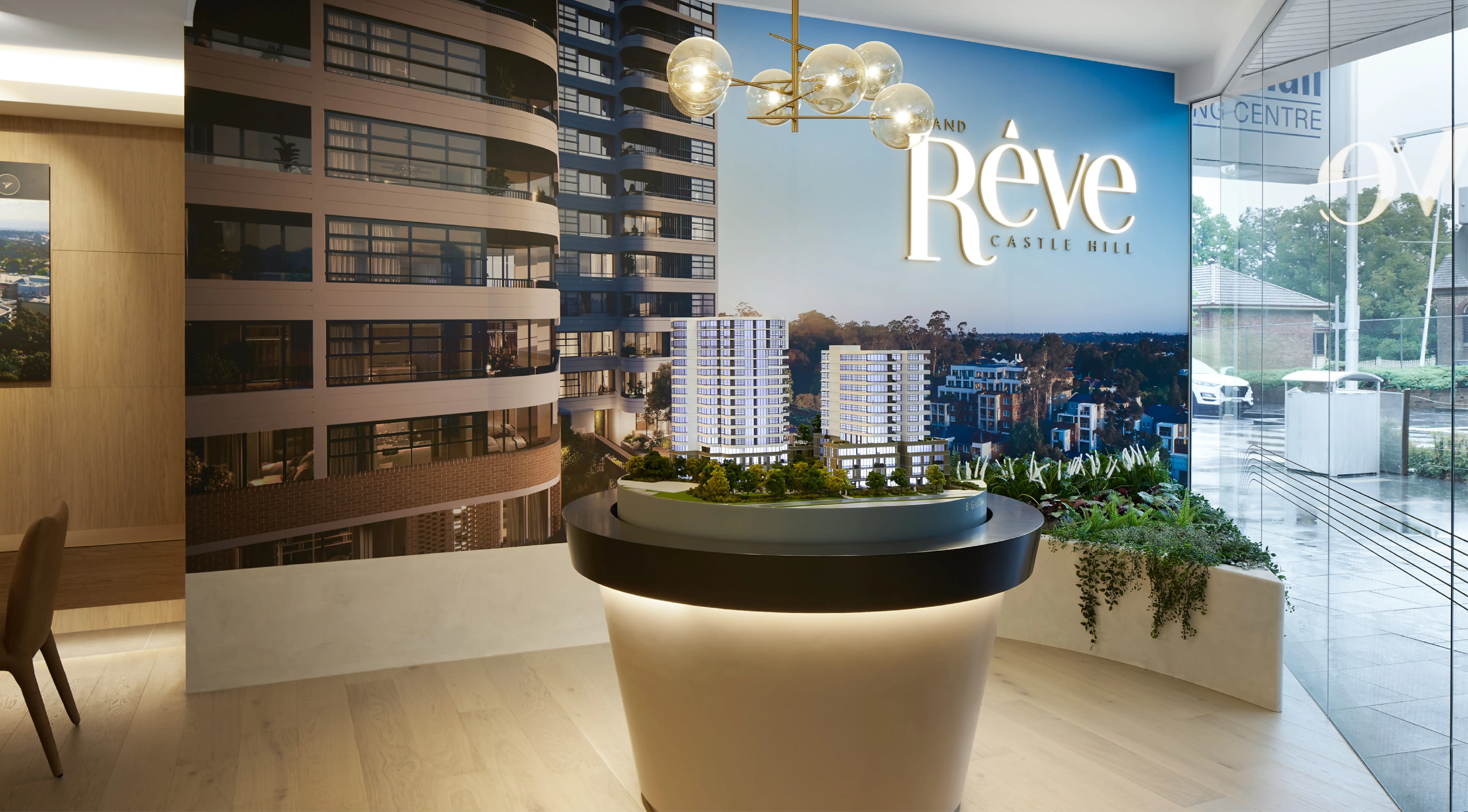
The display suite.
A preview of the interior design options...
The display suite offers potential buyers a glimpse into the design of the Grand Reve apartments. Material choices, kitchen appliances and design features are all displayed in the suite.
The model of the development sits strikingly in the window, a tempting invitation for buyers and passers-by.
