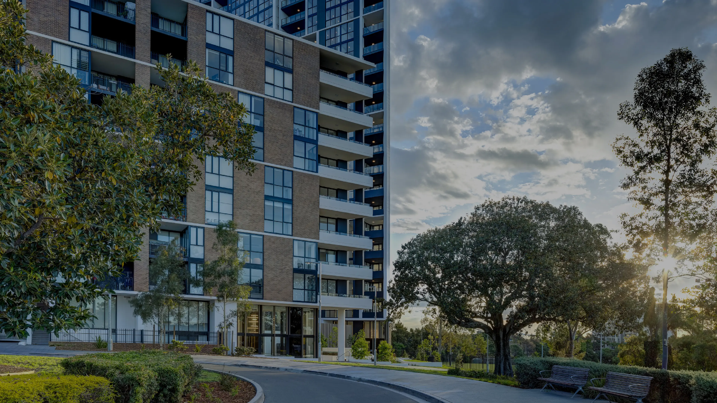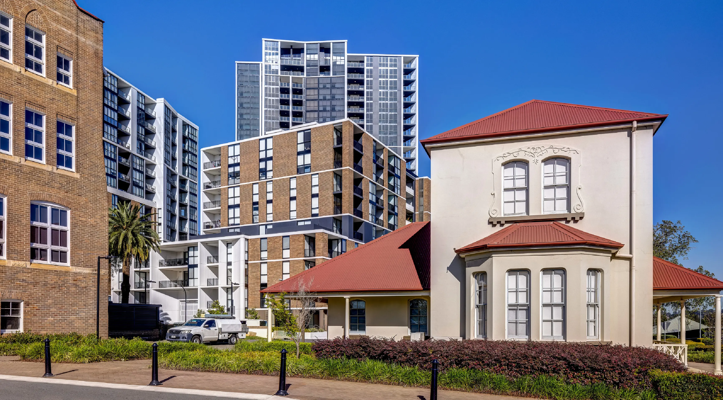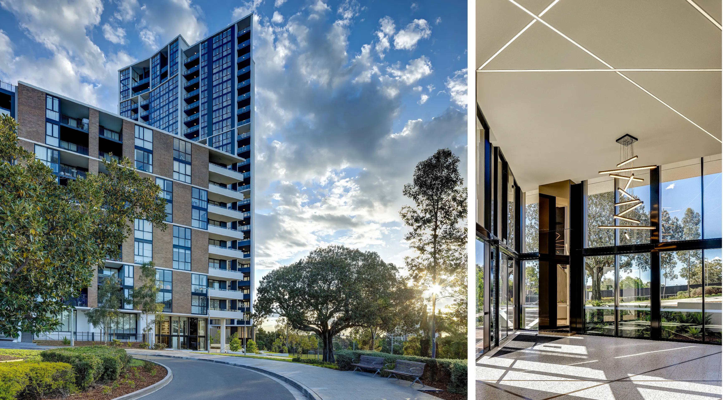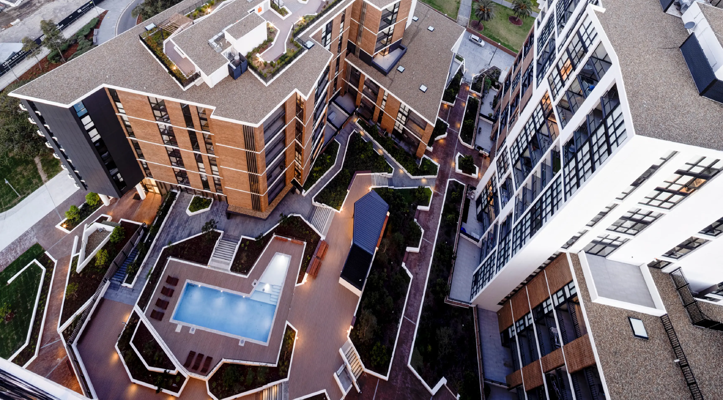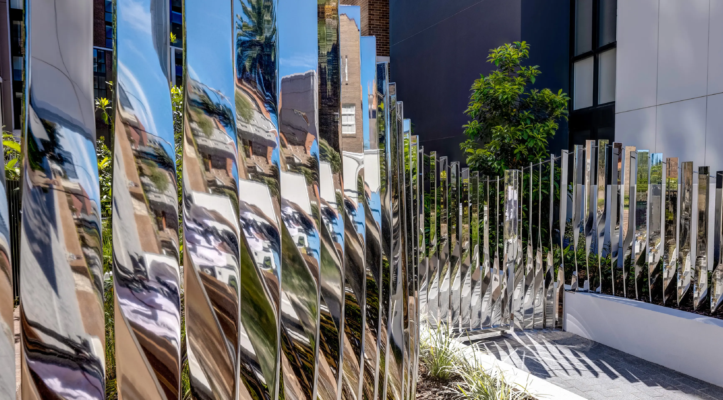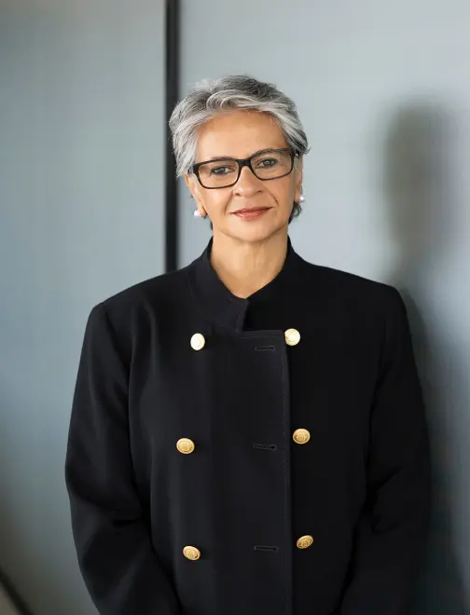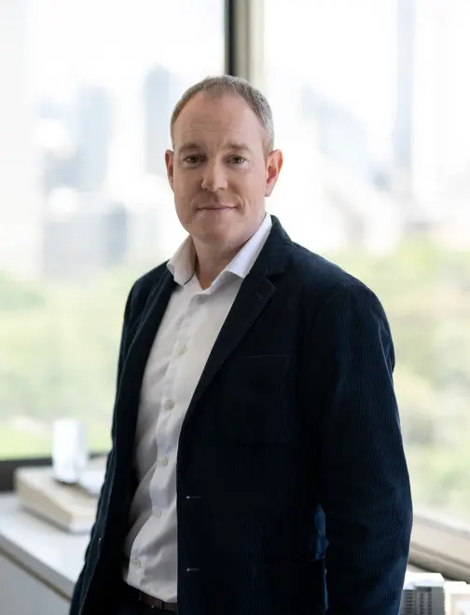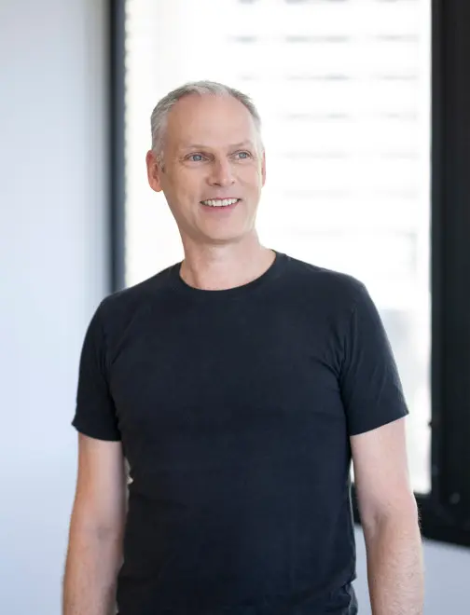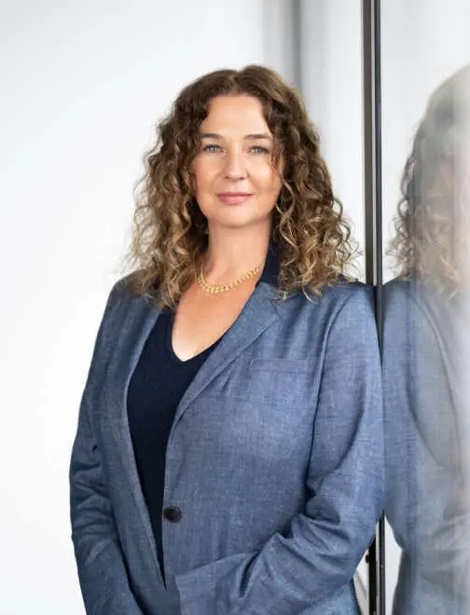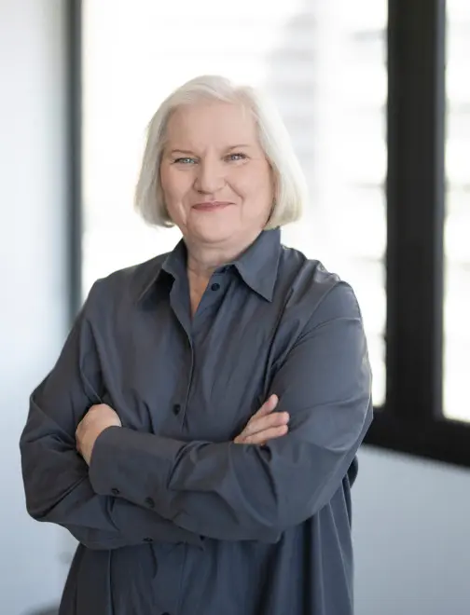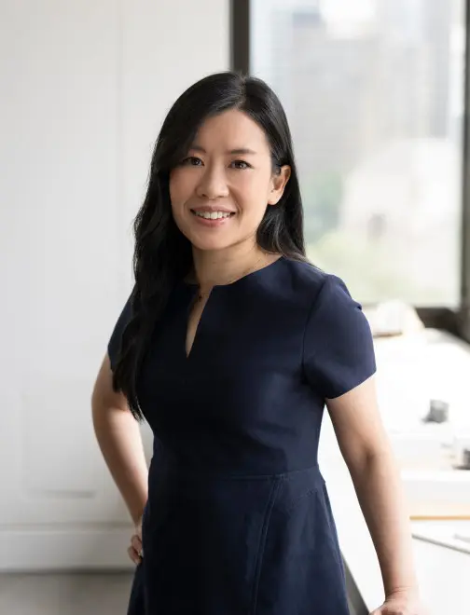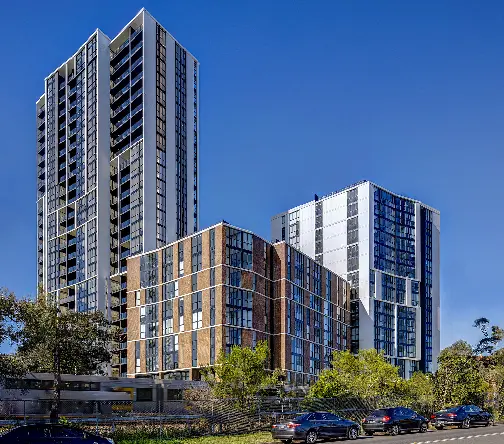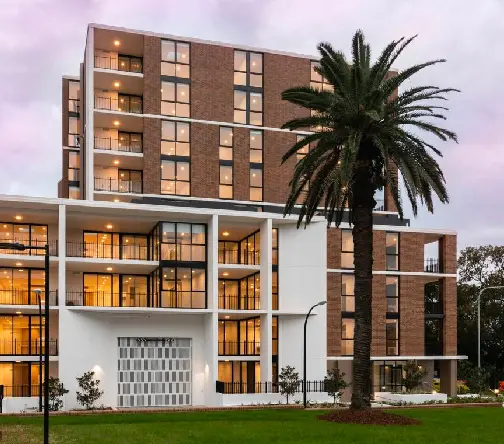Introduction
Phase 1 of the UWS Westmead Precinct, Highline combines location, design quality, residential amenity and housing diversity to set a new benchmark for the area.
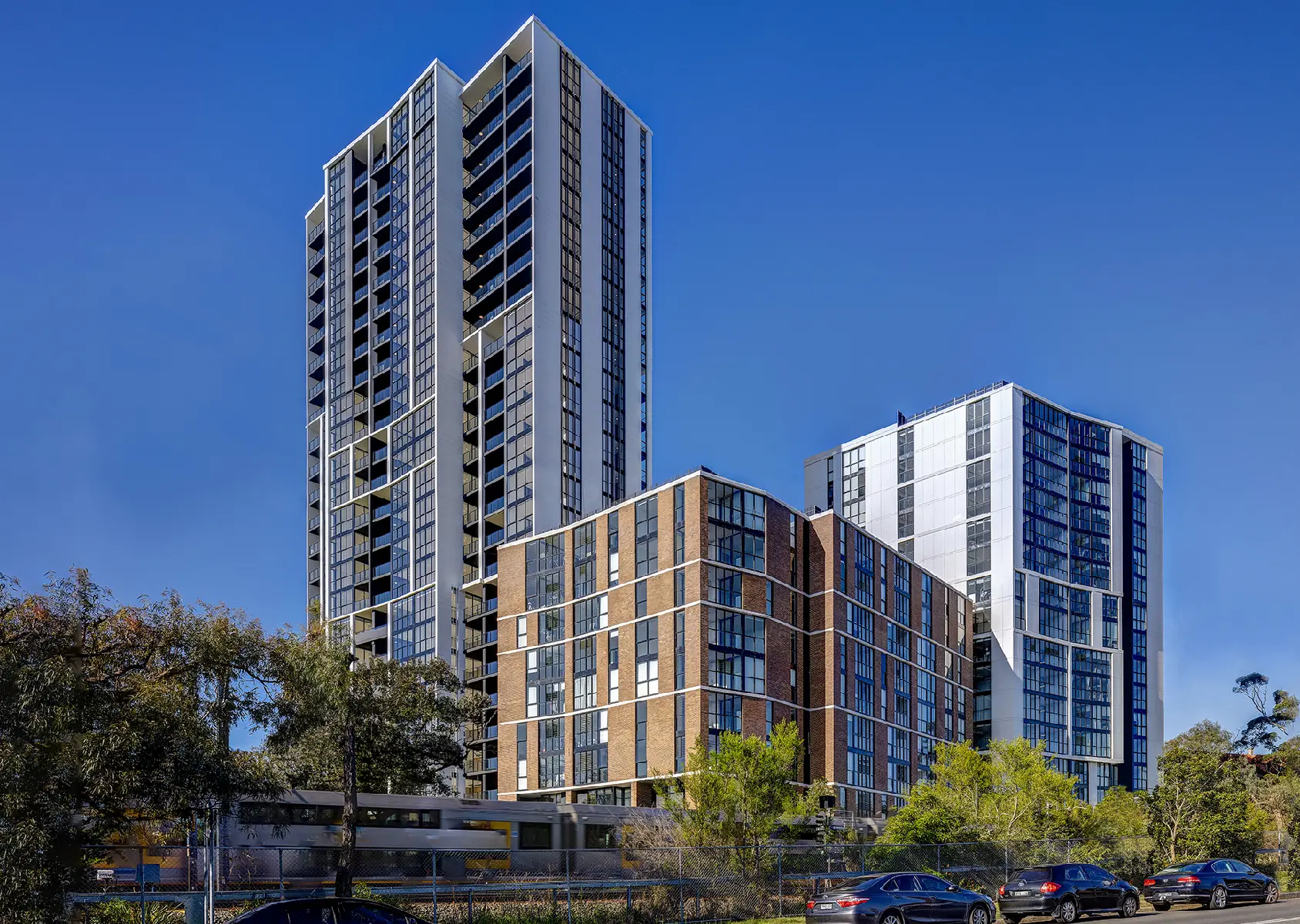
Project
Highline Westmead
Client
Deicorp
Date
2016 - 2021
Site area
9,389 sqm
Location
Westmead, NSW
Indigenous Country
Burramattagal - Dharug Nation
GFA
42,470 sqm
Apartments
555
A cluster of buildings set around an internal landscaped podium, Highline Westmead provides well-located apartment living with beautiful gardens, rooftop terraces and resort-style facilities.
The design seeks to respect the heritage context of the site, and each building differs in architectural style to reflect their individual context and relationship to adjoining sites.
One of the key features of Highline is its proximity to world-class transport services and Australia’s largest health and medical research precinct, plus the emerging University and Innovation/ Research facilities of UWS.
Highline also provides 85 of its 555 apartments as affordable high-quality housing for key workers, many of whom work at the nearby Westmead Hospital.
A collection of communal spaces and roof-top gardens provide spaces for residents to socialise, interact, or enjoy the extensive district views. The development features a roof-top terrace and BBQ facilities, and a central resort-style pool.
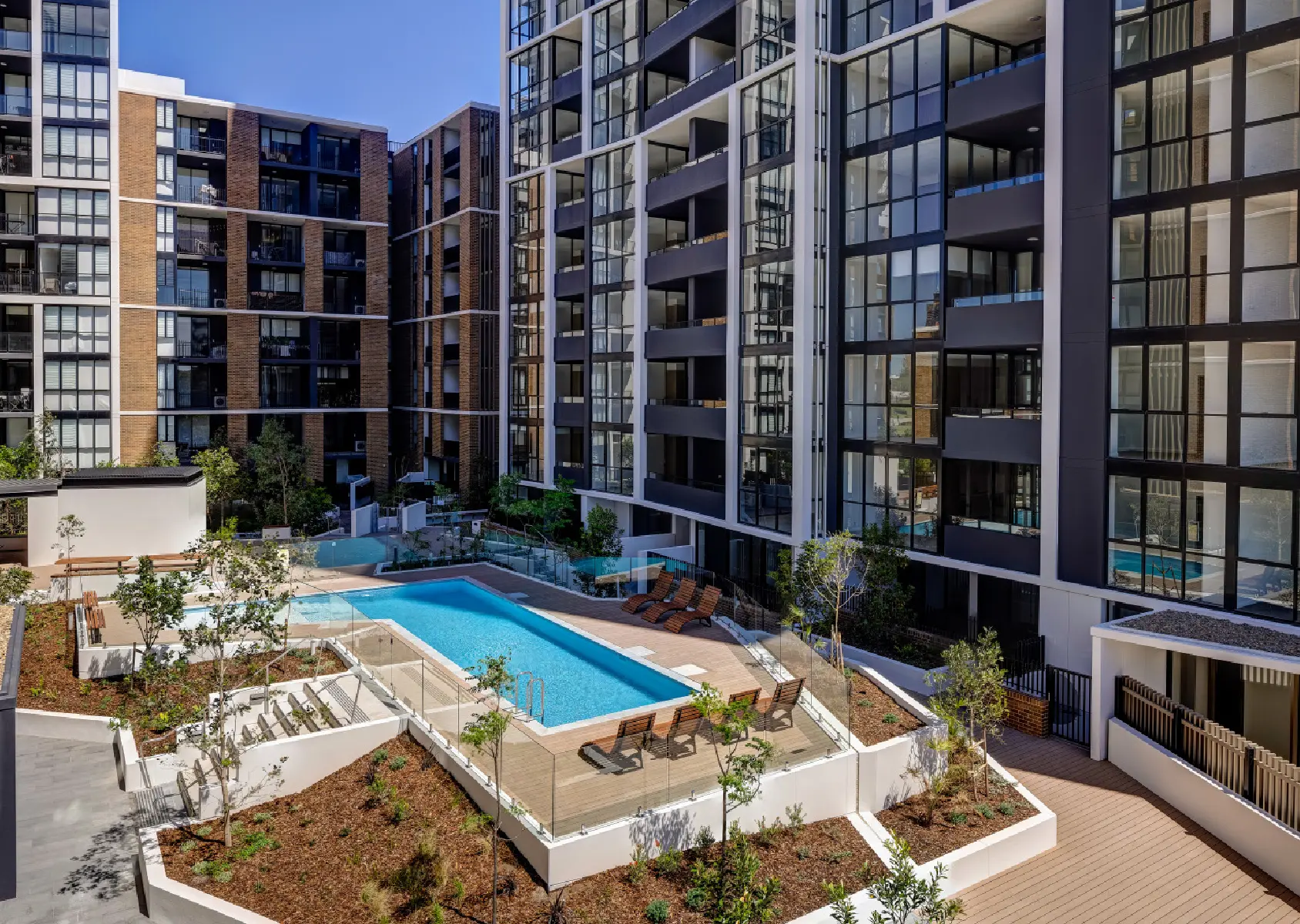
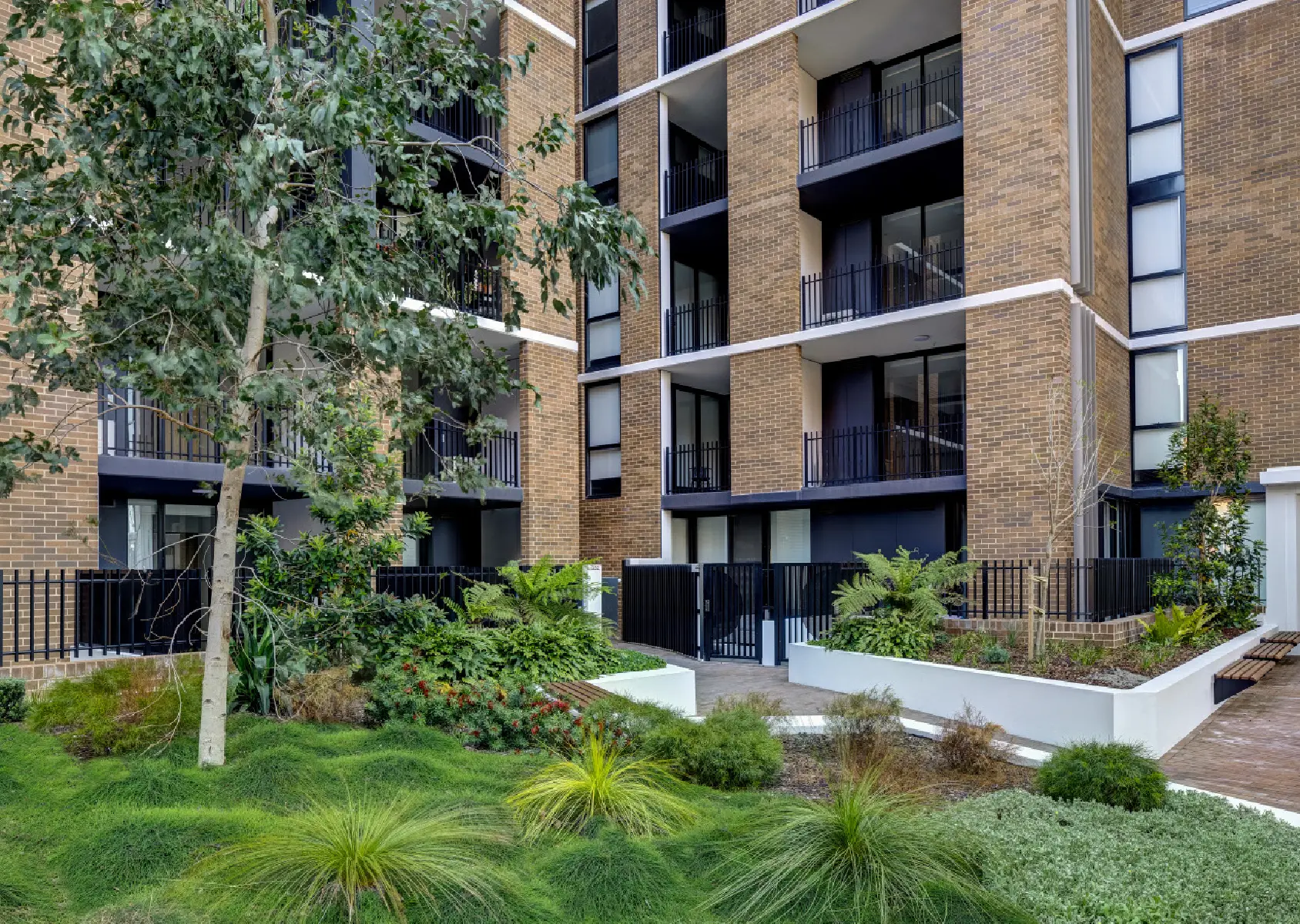
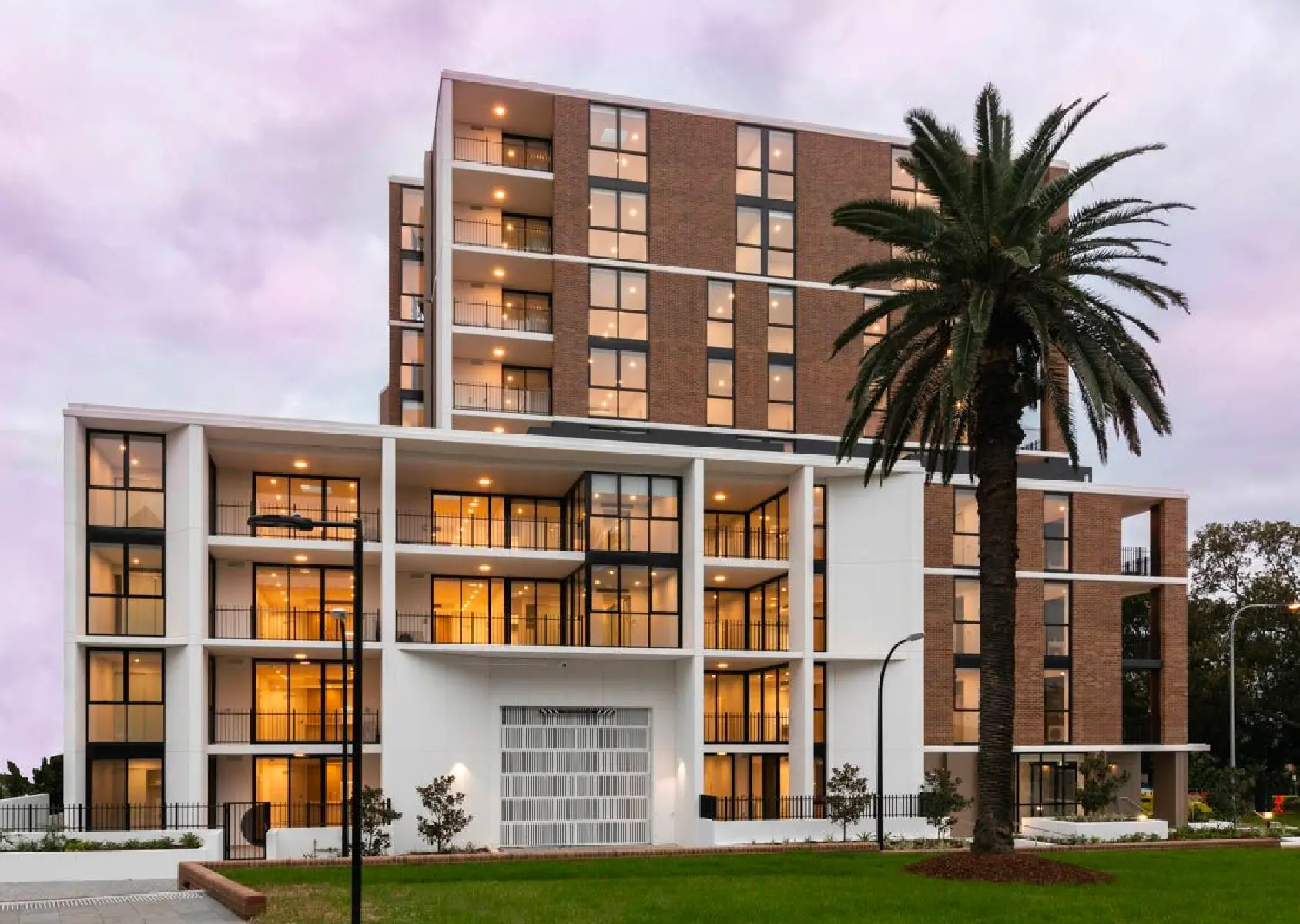
Inspiration
Contextual design that reflects the history of the site.
The careful framing of the heritage trees at the gateway to the site provide a sense of connection with the historical St Vincent’s building to the east. The relationship between the existing and heritage buildings is enhanced by the use of face brick for the lower buildings to match the existing structure, with the heights of the newer buildings informed by the massing of the existing elements.
The tower has an open language of glass and crisp white concrete frames. The stepping of the tower facades breaks down the overall massing into smaller building forms.
‘All Our Boys’ is a site-specific piece of public art, located at the entrance to Highline. The artwork tells the story of the boys of St Vincent’s Home and reflects their story to the present and future times. The unique form, mimicking sheets of paper, is a reference to the home’s history of traditional printing and bookbinding.
