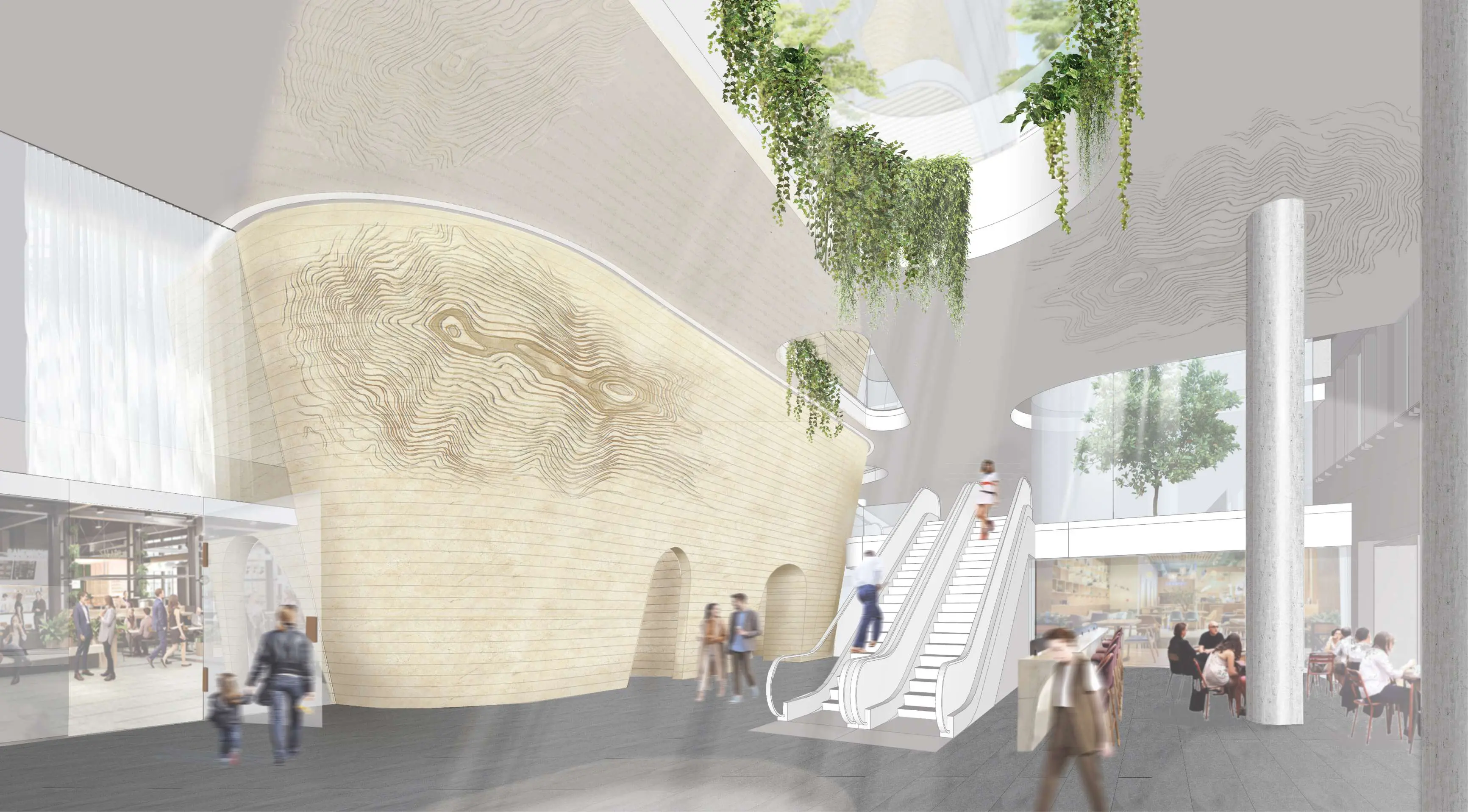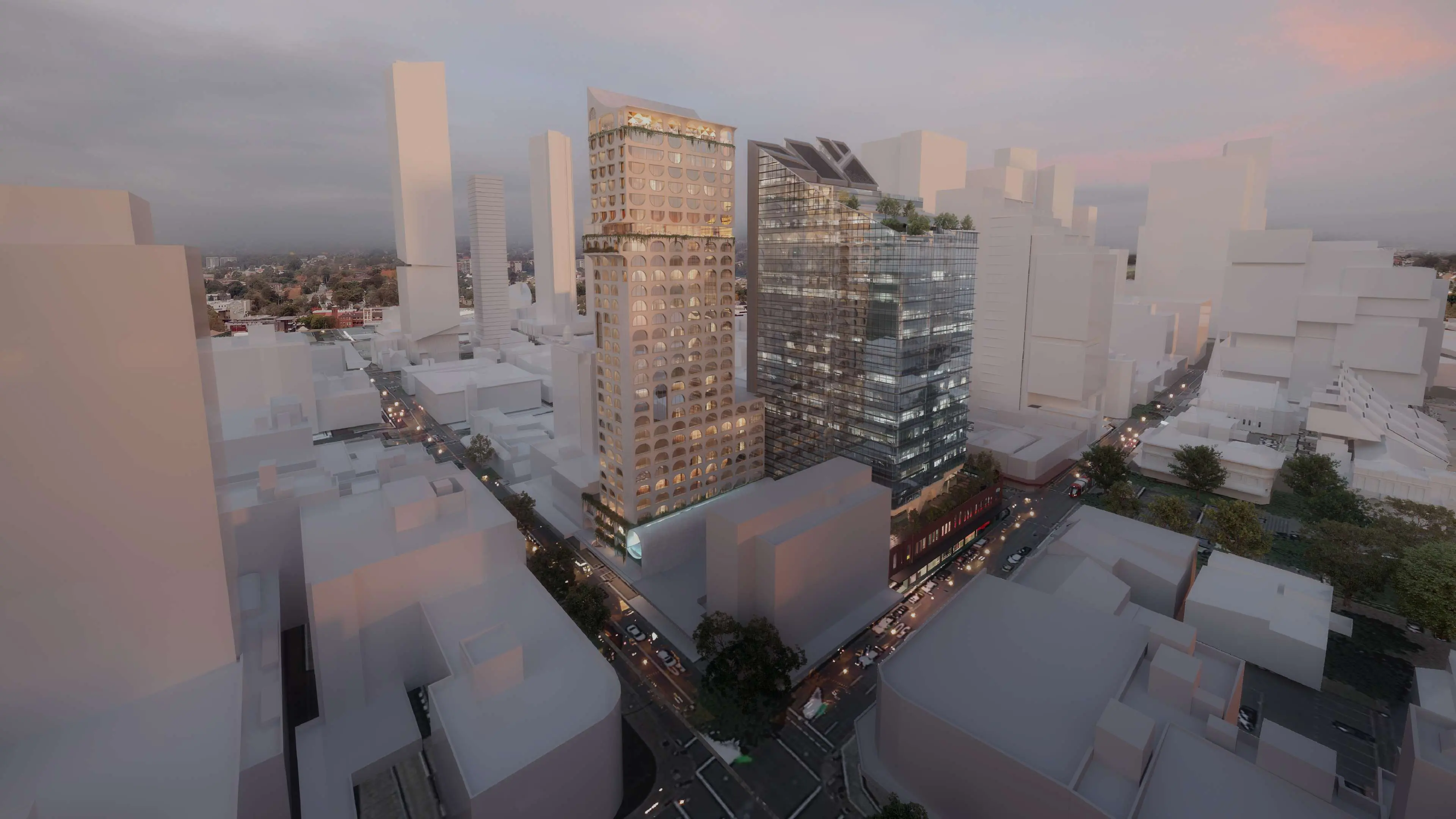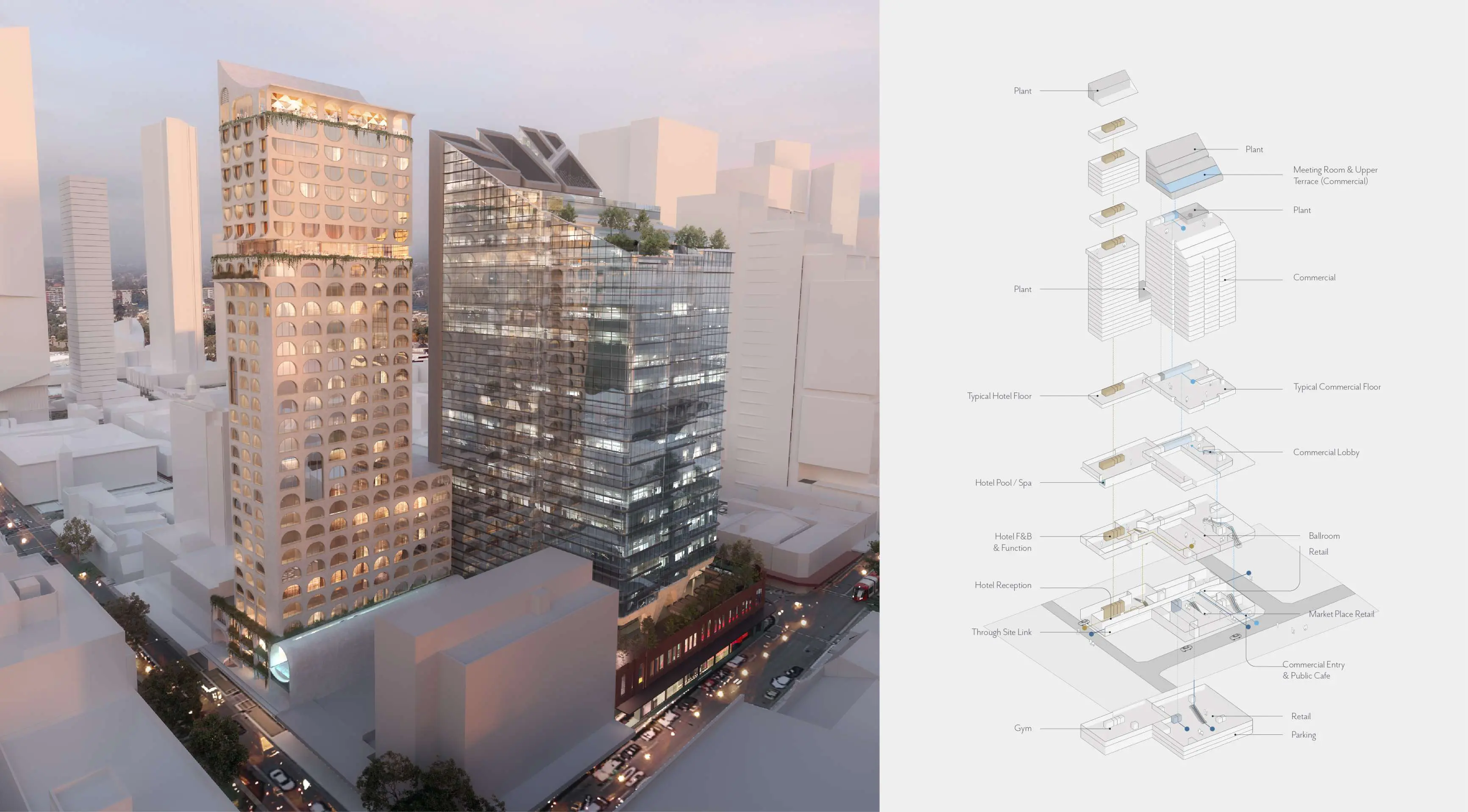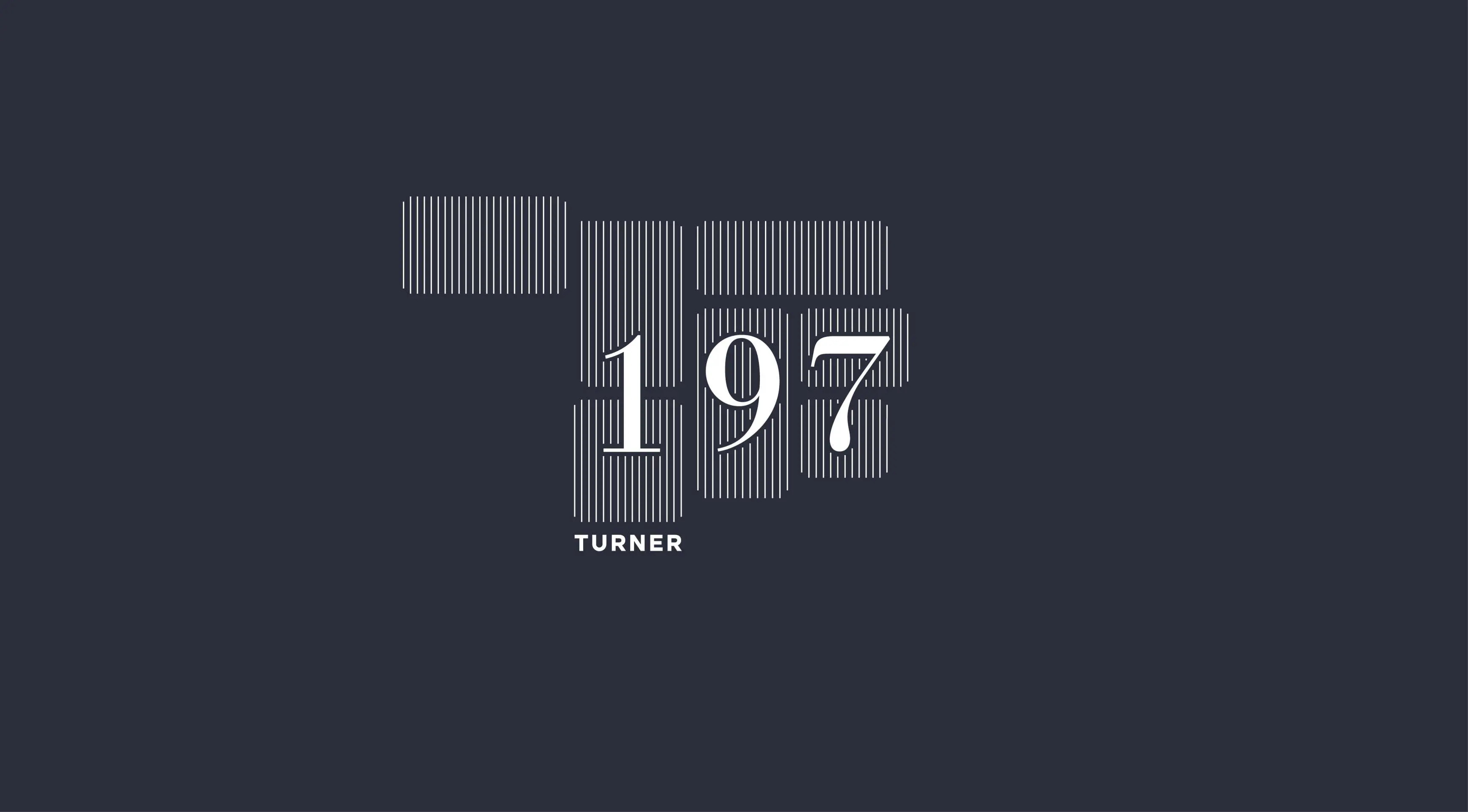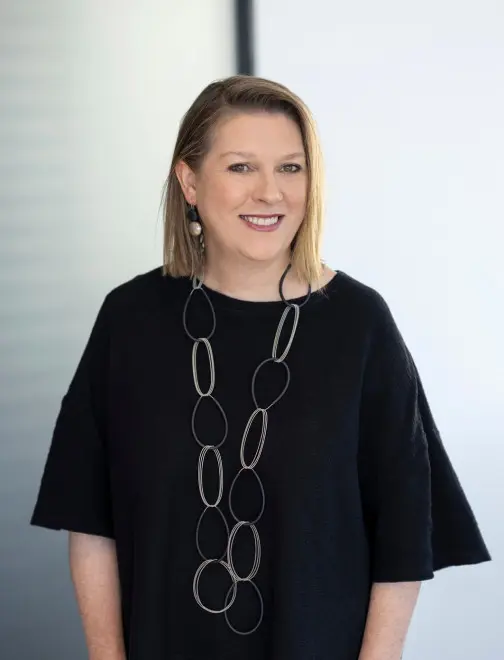Introduction
This proposal brings together workplace, hotel and retail components; to support Parramatta's growth as Sydney's second CBD.
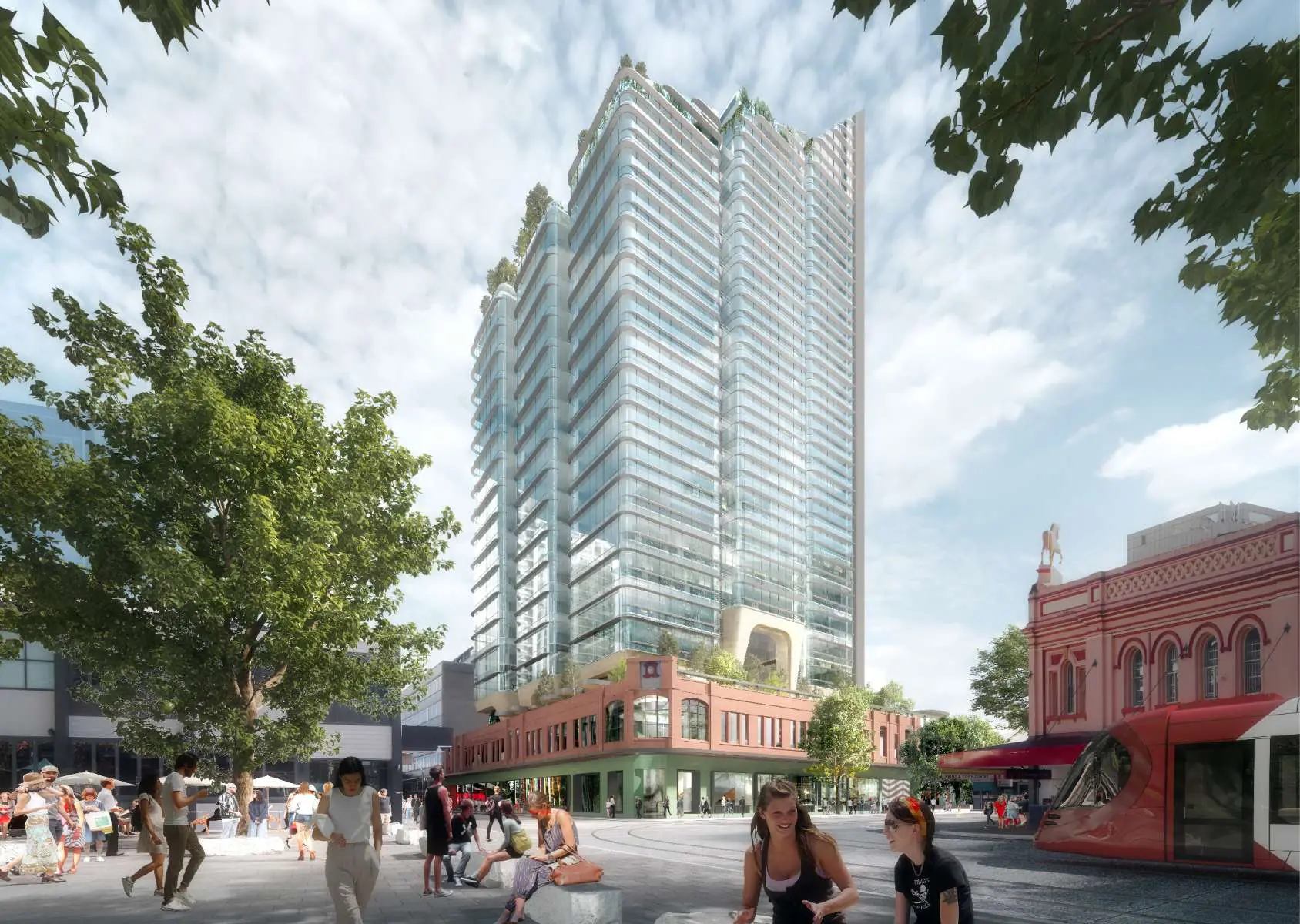
Project
InterContinental Parramatta
Date
2021
Site area
4,307 sqm
Location
Parramatta, NSW
Indigenous Country
Burramattagal - Dharug Nation
Hotel GFA
15,113 sqm
Workplace GFA
26,223 sqm
Retail GFA
4,586 sqm
Hotel keys
230
Poised at the northwest corner of Centenary Square, this new mixed-use precinct will significantly cater to the growth of Parramatta’s CBD and future communities.
Bringing together a luxury hotel alongside retail and workplace spaces, the hybrid design will greatly contribute to the public life and urban domain of Parramatta.
The hotel includes a dramatic atrium space which integrates public art and landscaping to enhance the guest arrival. It also hosts convention and function spaces, a podium top pool club and gym, and a rooftop bar.
The design celebrates its heritage by incorporating the withstanding Murray Rose building as a permeable podium form below the two towers. This promotes an activated ground plane, with rooftop gardens and integrated landscaping.
A new laneway, between Church and Marsden Street, connects the various uses together – passing through dining areas, atrium spaces, and the hotel and commercial lobbies.
