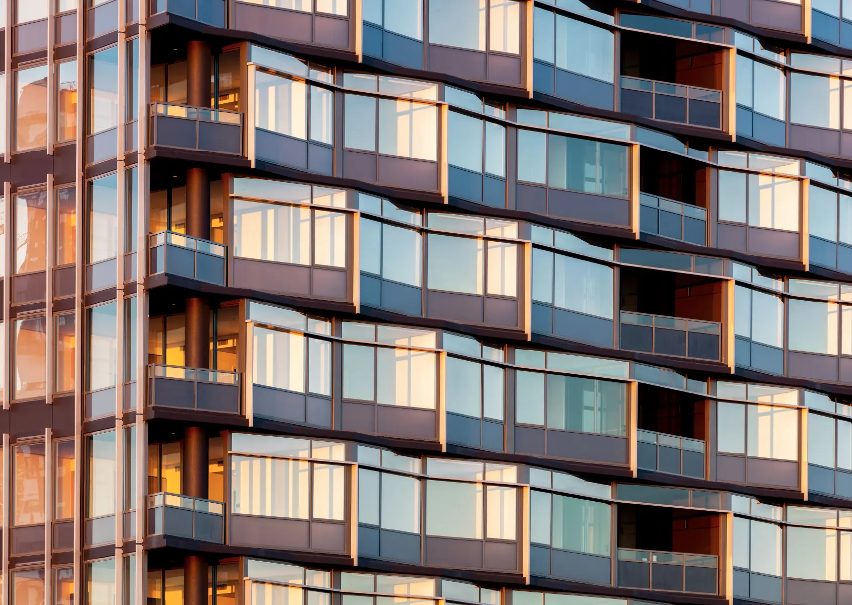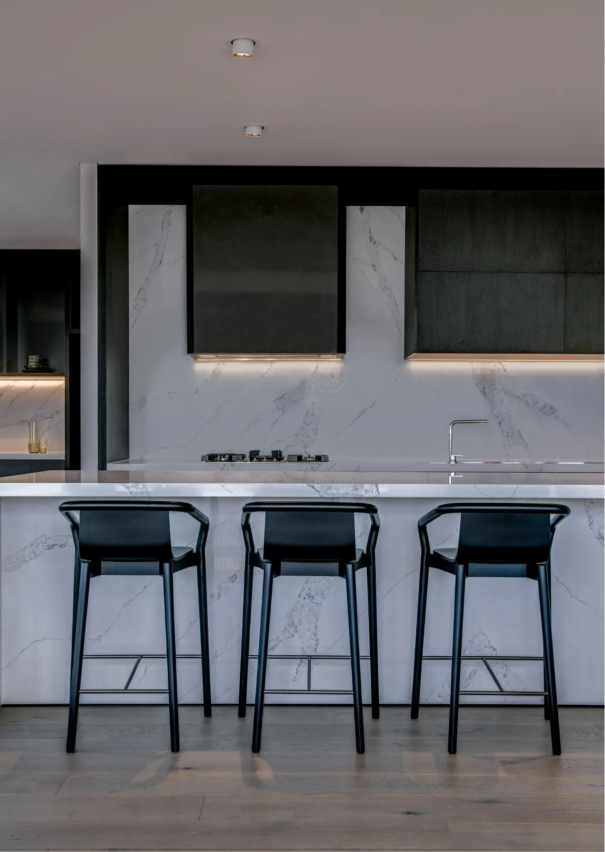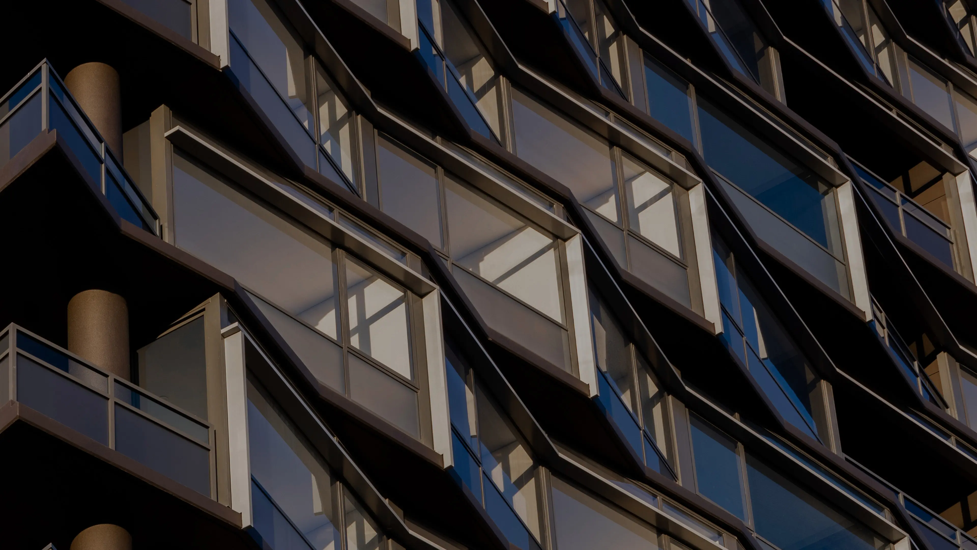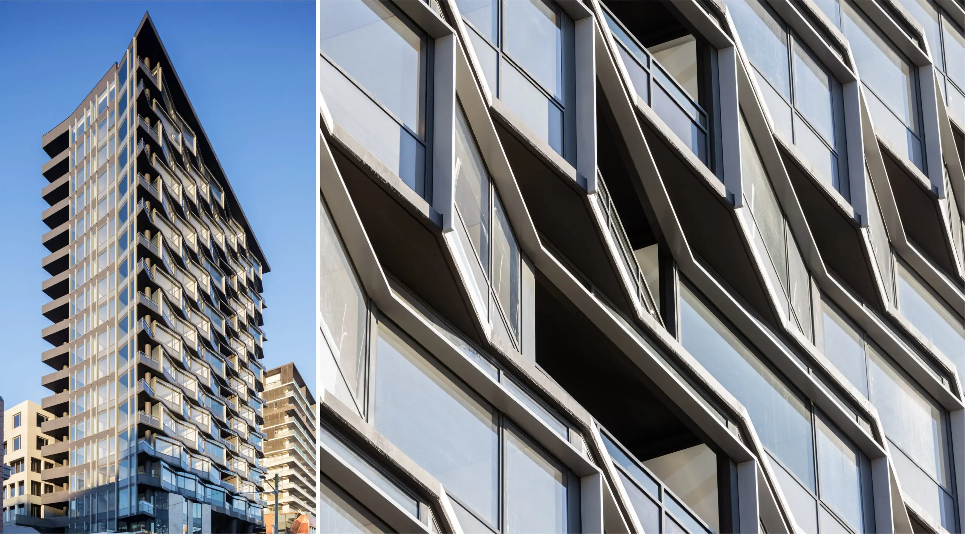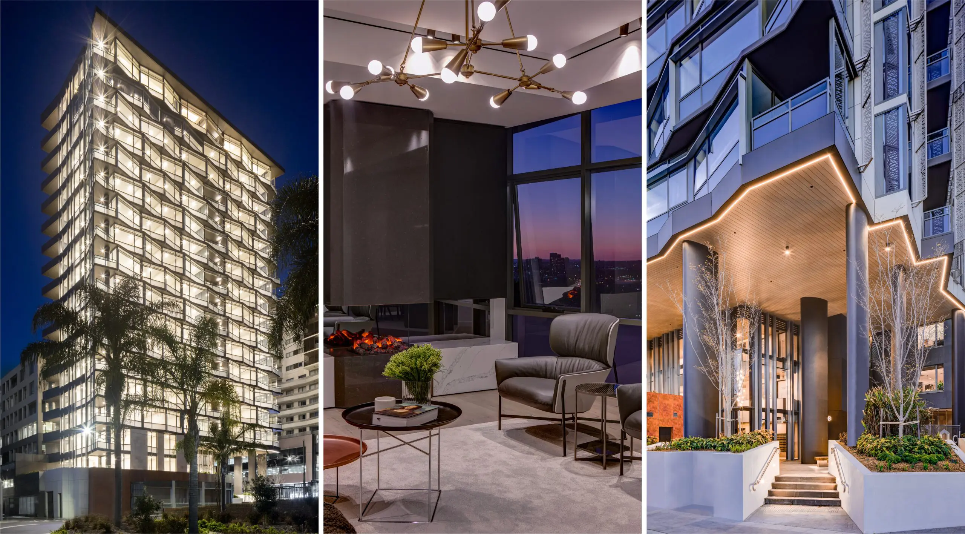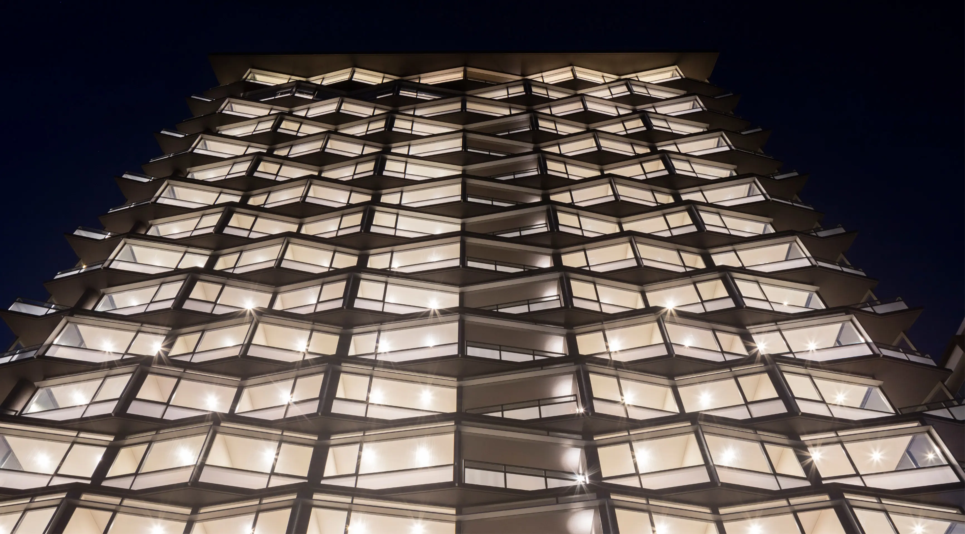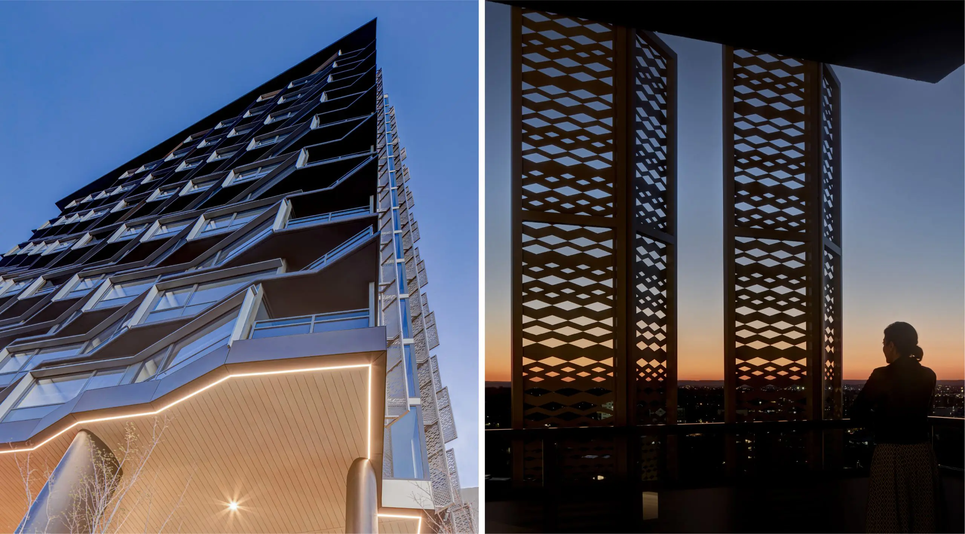Introduction
Located close to bustling Burwood Rd, Lighthouse has embraced its site constraints to create a boutique apartment tower and public space.
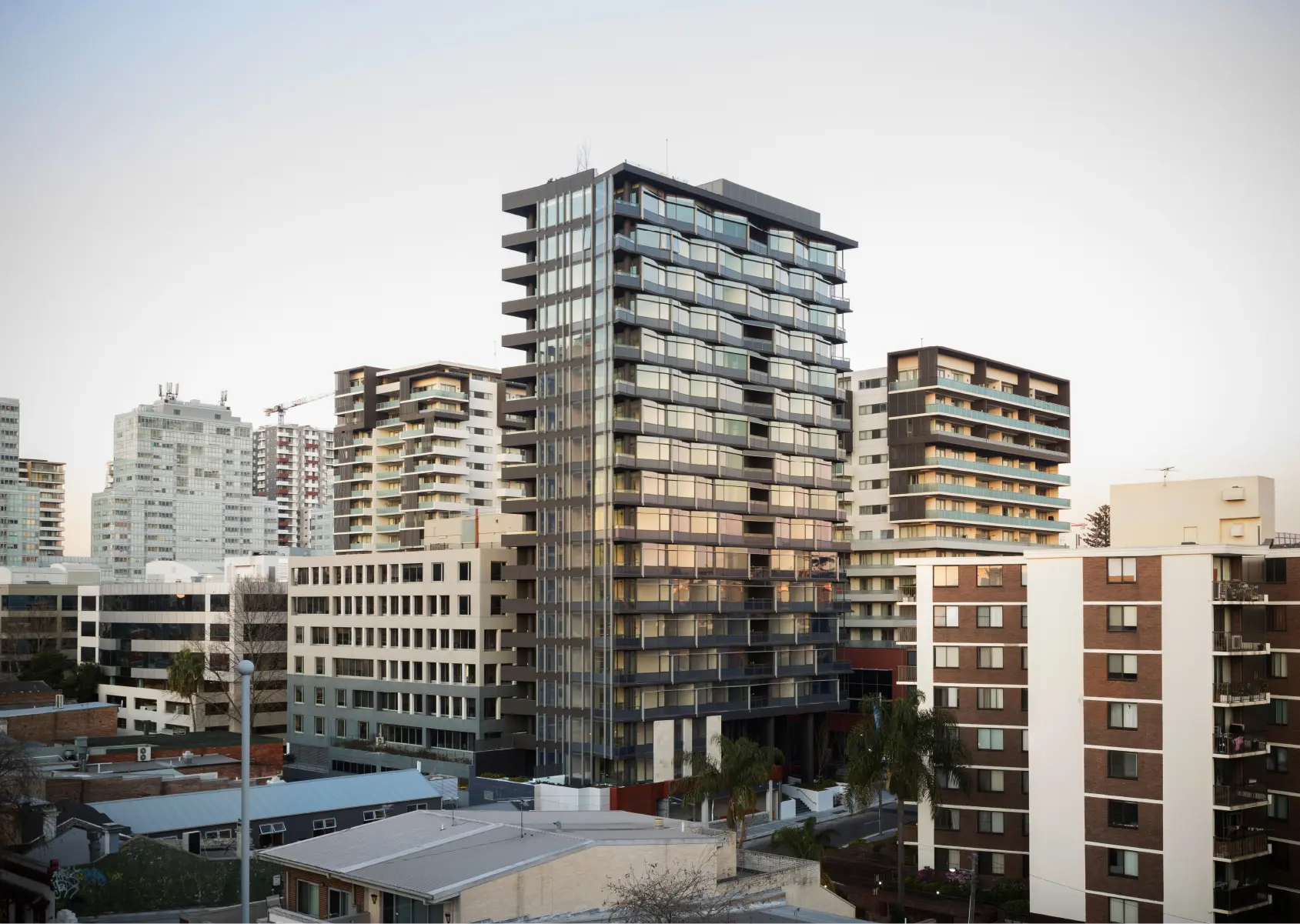
Project
Lighthouse
Client
Atlas Property Group
Date
2014 - 2019
Site area
822 sqm
Location
Burwood, NSW
Indigenous Country
Wangal - Dharug Nation
GFA
6,400 sqm
Apartments
75
The slender tower form of Lighthouse makes a distinctive presence on the skyline of Burwood.
The main volume of the tower is raised up three storeys, creating a sun-filled landscaped plaza beneath. The plaza connects with the surrounding streets and laneways to provide a constant activation of the space.
The typical apartment-level floorplate has just five apartments per typical floor with many apartments enjoying spectacular views taking in the Blue Mountains in the west to the city in the East.
The woven folding façade was developed to enhance views from the apartments. A planted roof terrace provides a communal space for the residents, with cooking and dining facilities for all residents to enjoy with panoramic views.
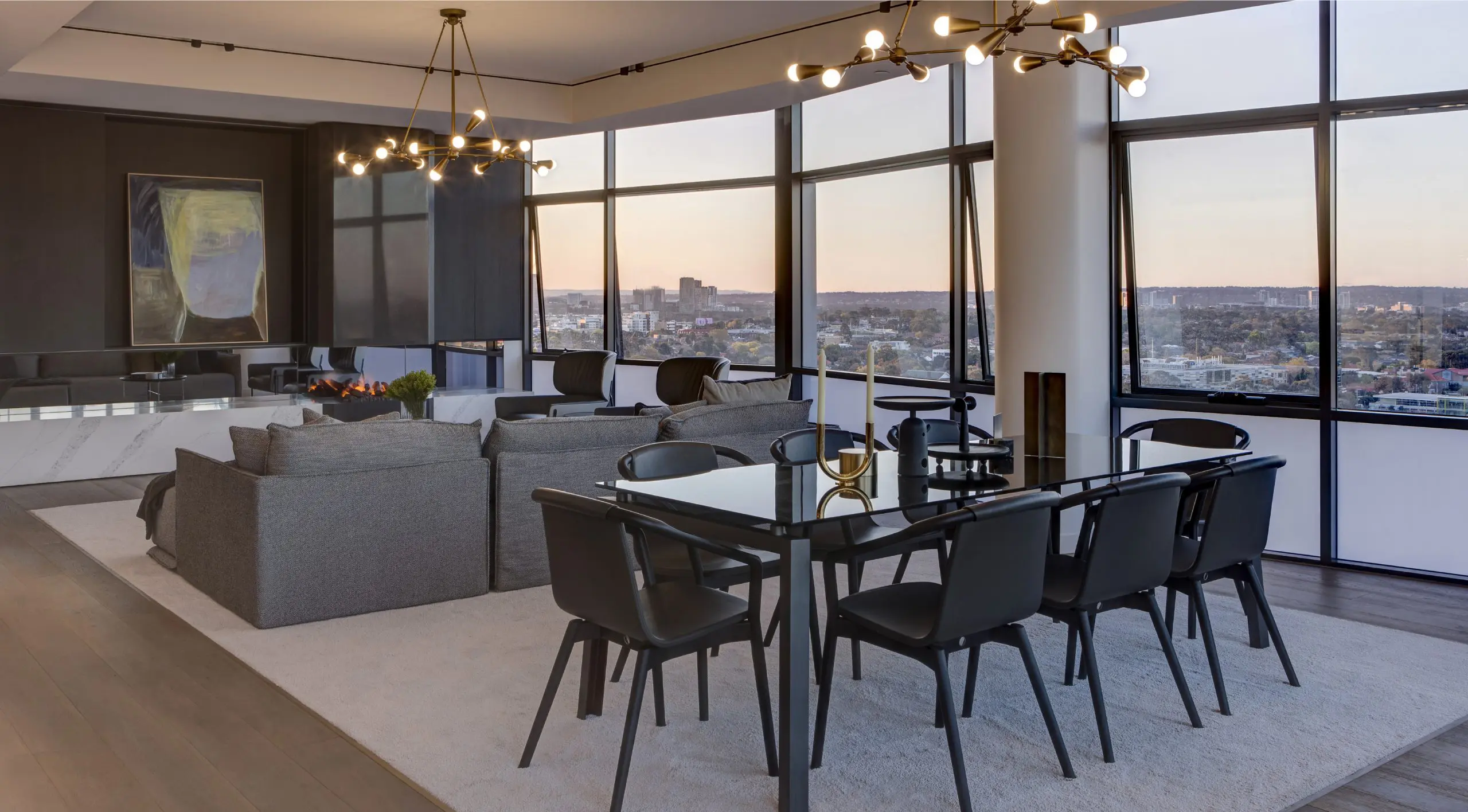
“The slender tower form of Lighthouse makes a distinctive presence on the skyline of Burwood.”
Annraoi morris
