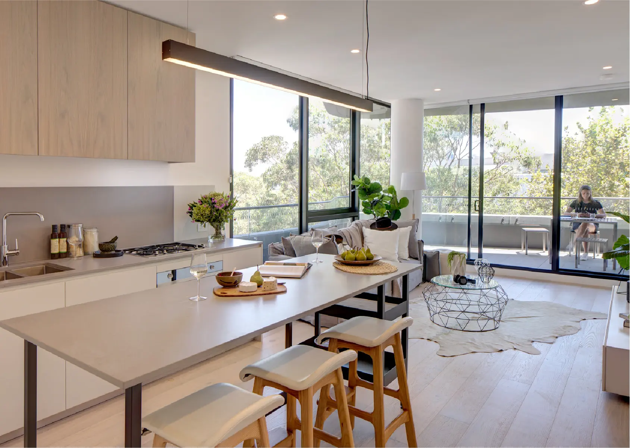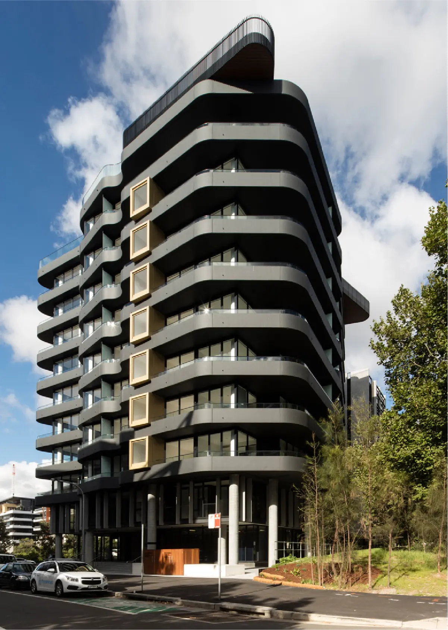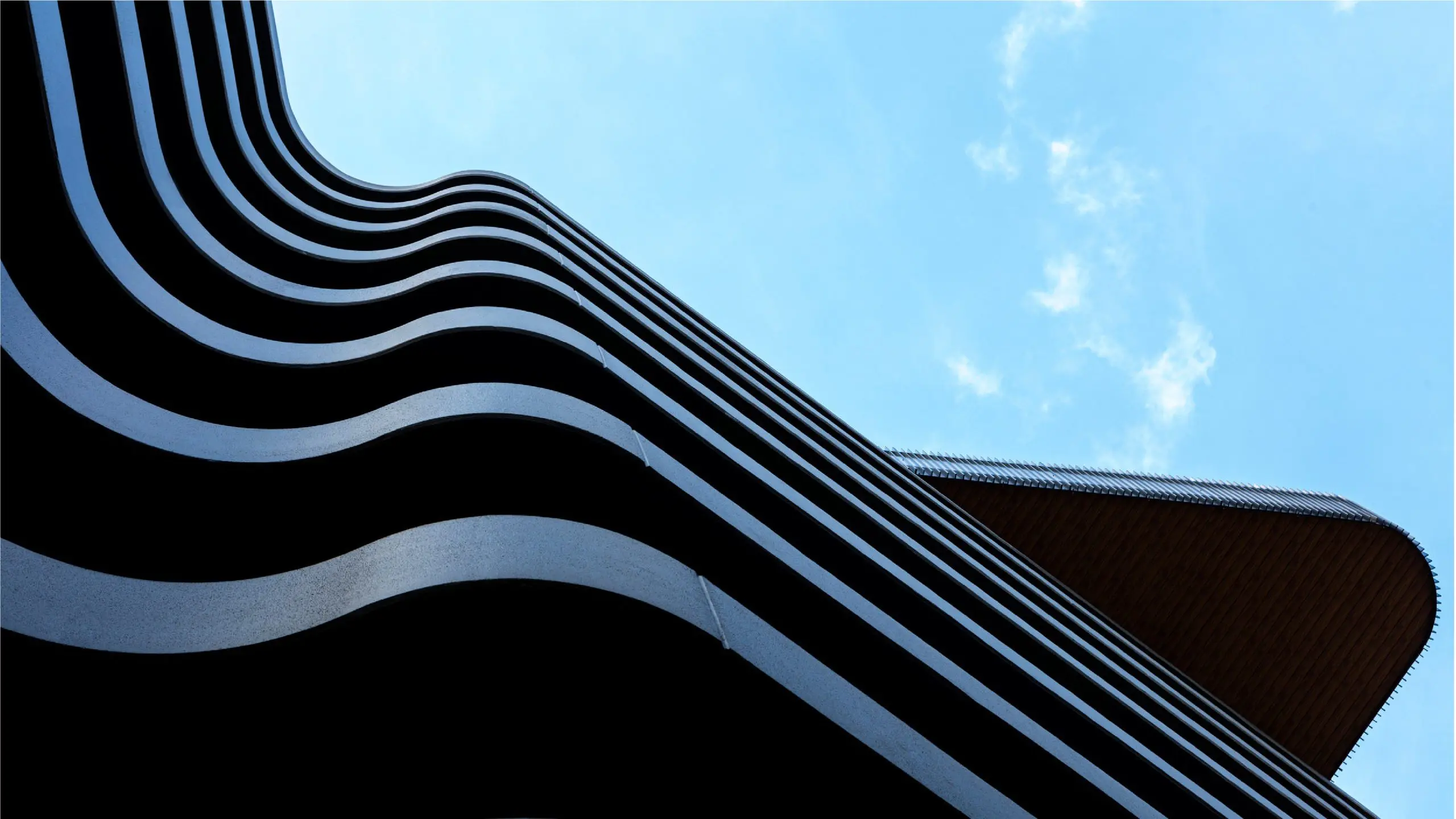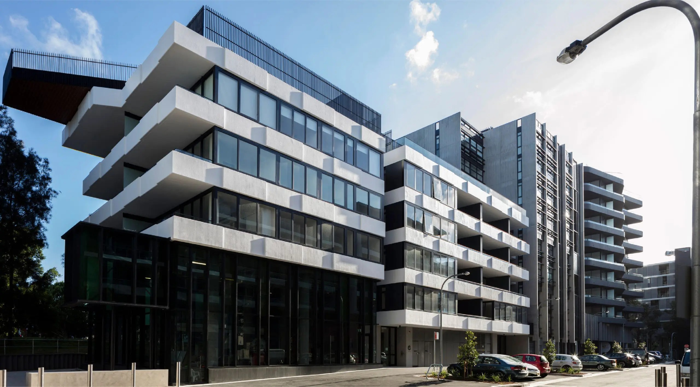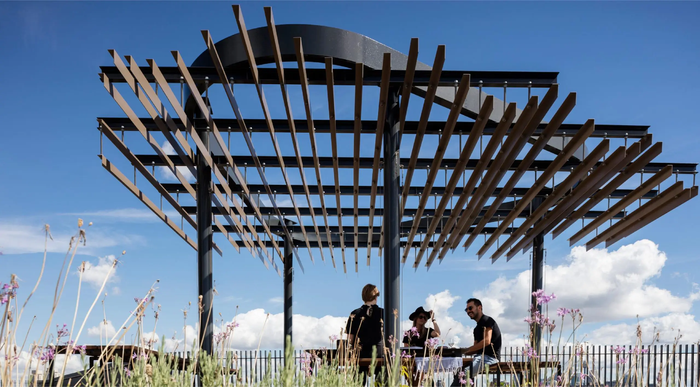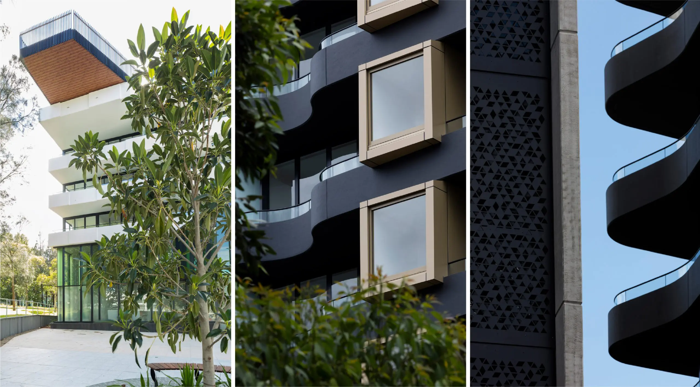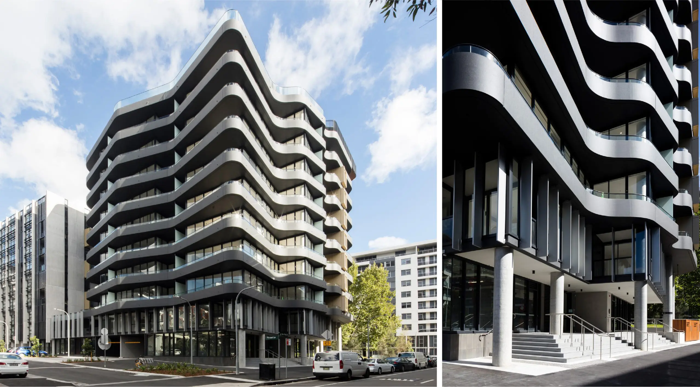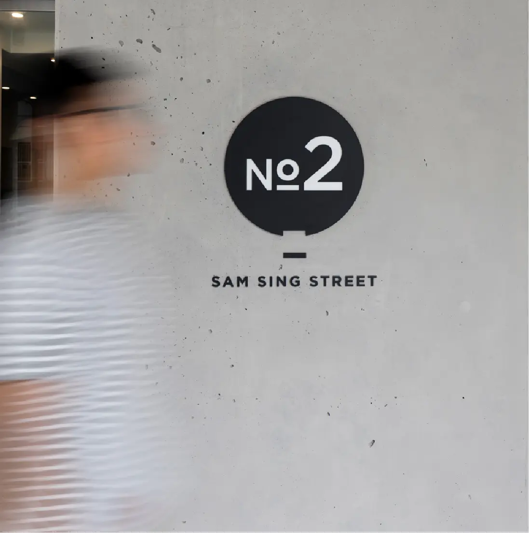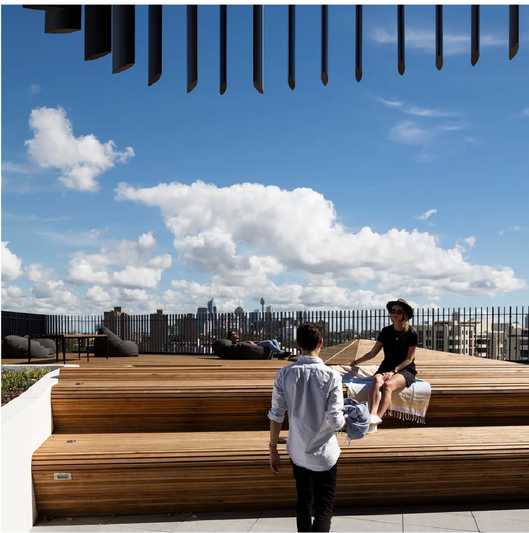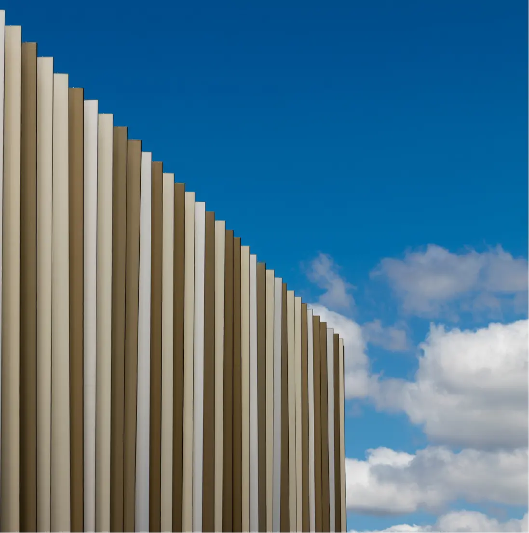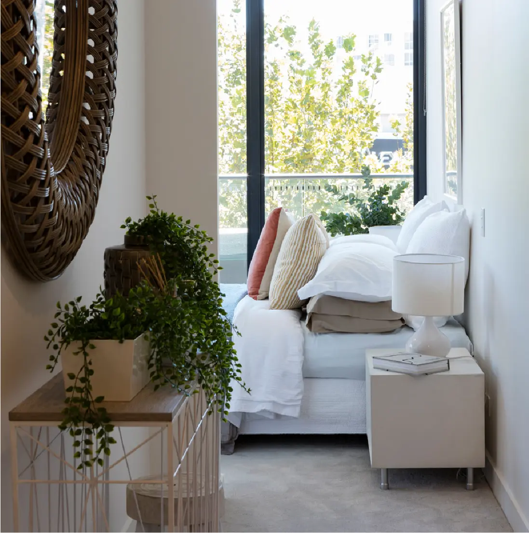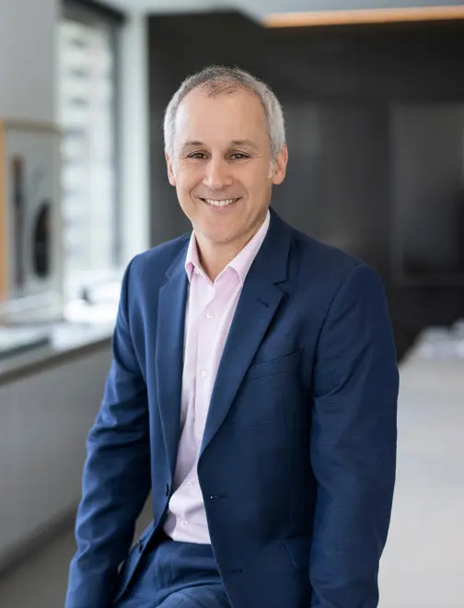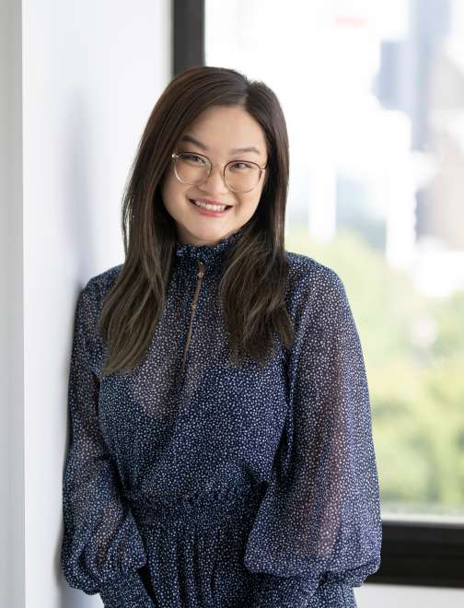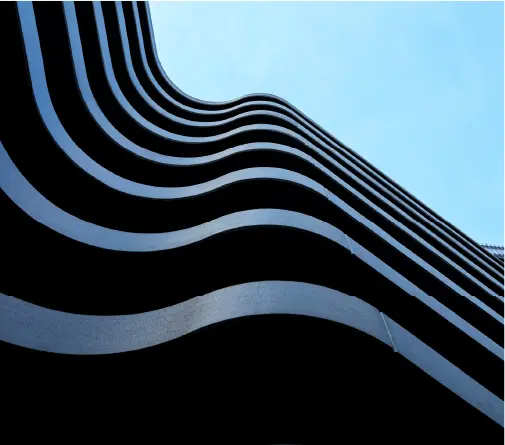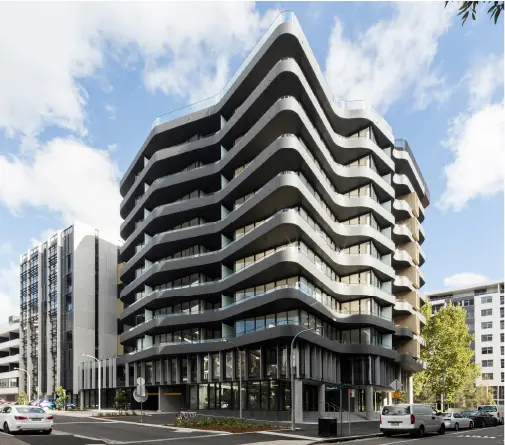Introduction
No.1 Lachlan is the final stage of the Divercity Masterplan - a community-focused residential development in Waterloo.
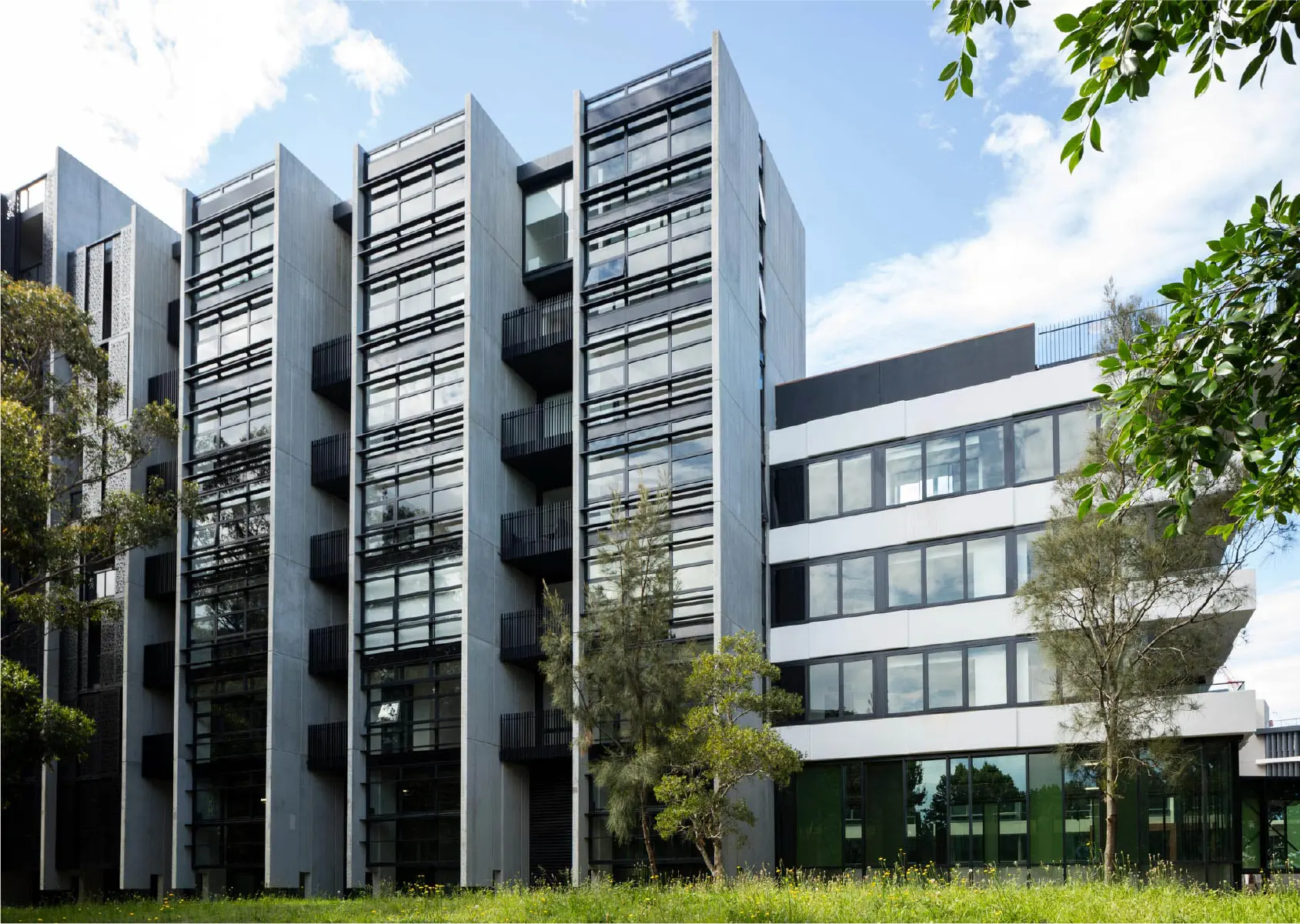
Project
No.1 Lachlan
Client
Golden Age, Time & Place
Date
2017
Site area
3,350 sqm
Location
Waterloo, NSW
Indigenous Country
Gadigal - Eora Nation
GFA
14,912sqm
Apartments
143
Interiors
Hecker Guthrie
Formerly used for industry No.1 Lachlan represents the final stage of the Sydney Gate Masterplan redevelopment known as Divercity.
Defined by the geometry of the site and fundamentals of specific site interfaces three distinct building forms have been created above street level.
These forms relate to both the immediate context whilst creating a bookend to the district park that connects the precinct to Green Square.
Landscaped communal rooftop terraces provide a variety of spaces and functions for residents to choose from including outdoor dining, children's playground, BBQ's, lawn areas and exercise equipment.
Increasing the area available to residents, the communal spaces cantilever outside the main building form. These projecting communal terrace decks appear to float outside of the building, increasing the roof top experience for both resident and passerby below.
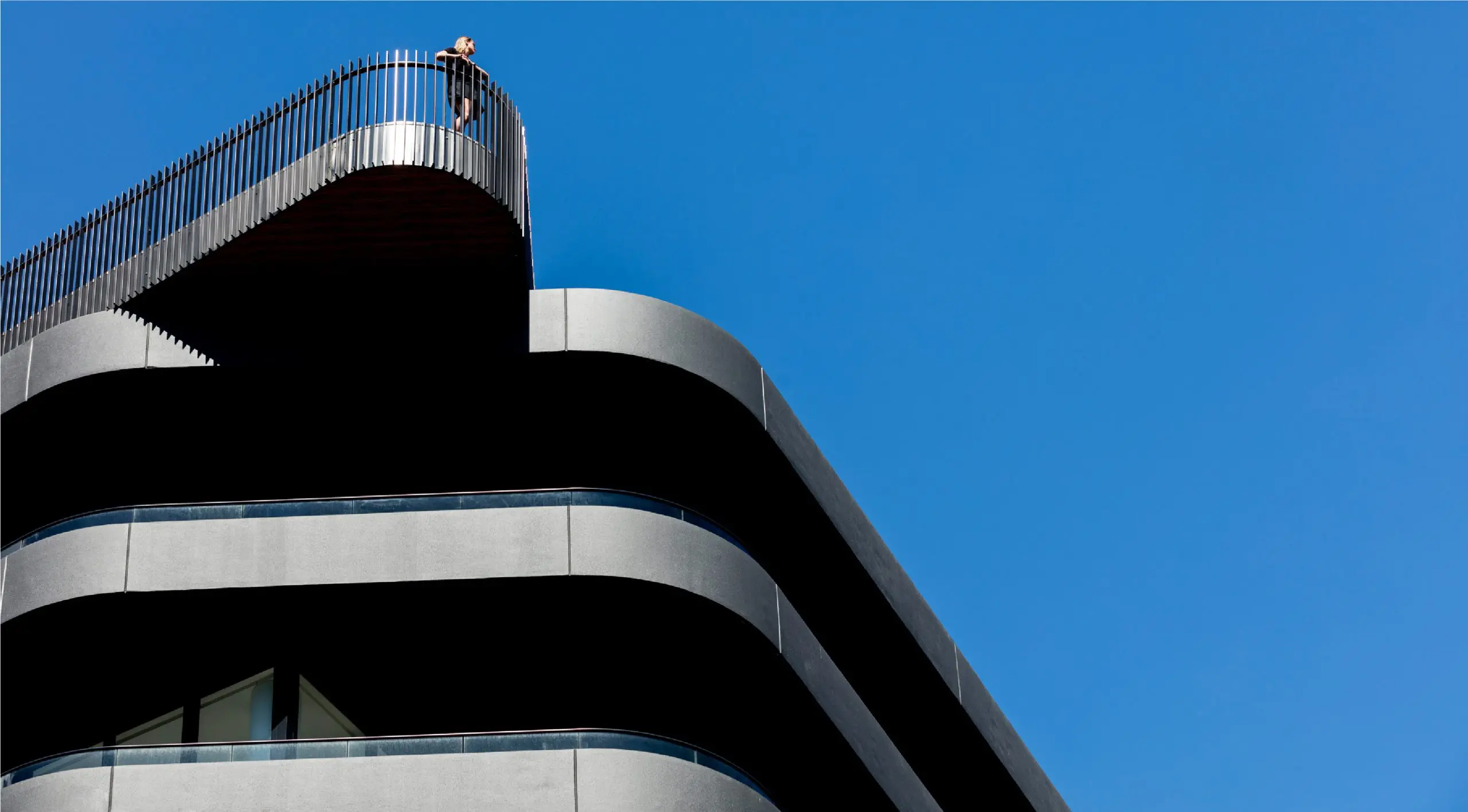
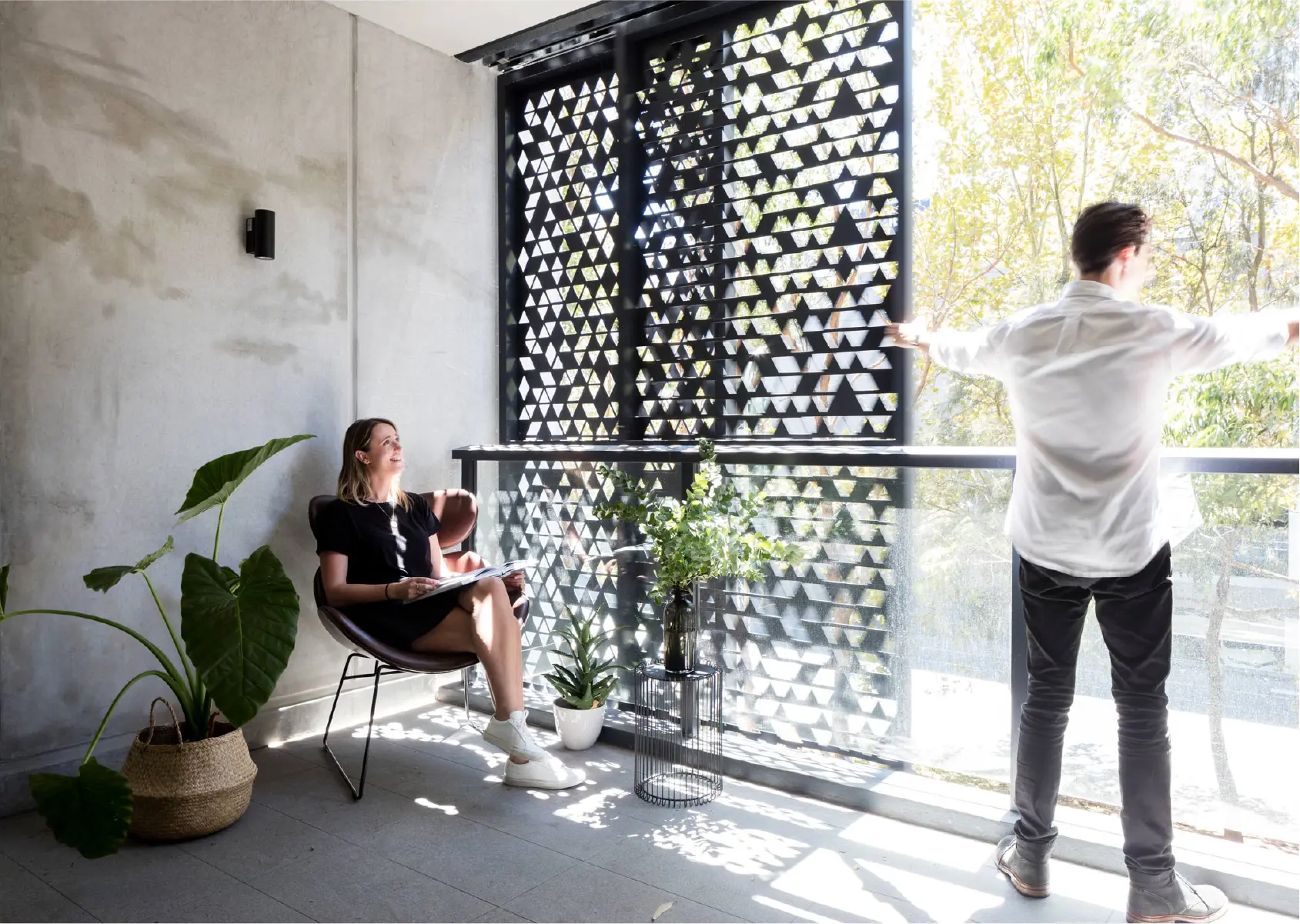
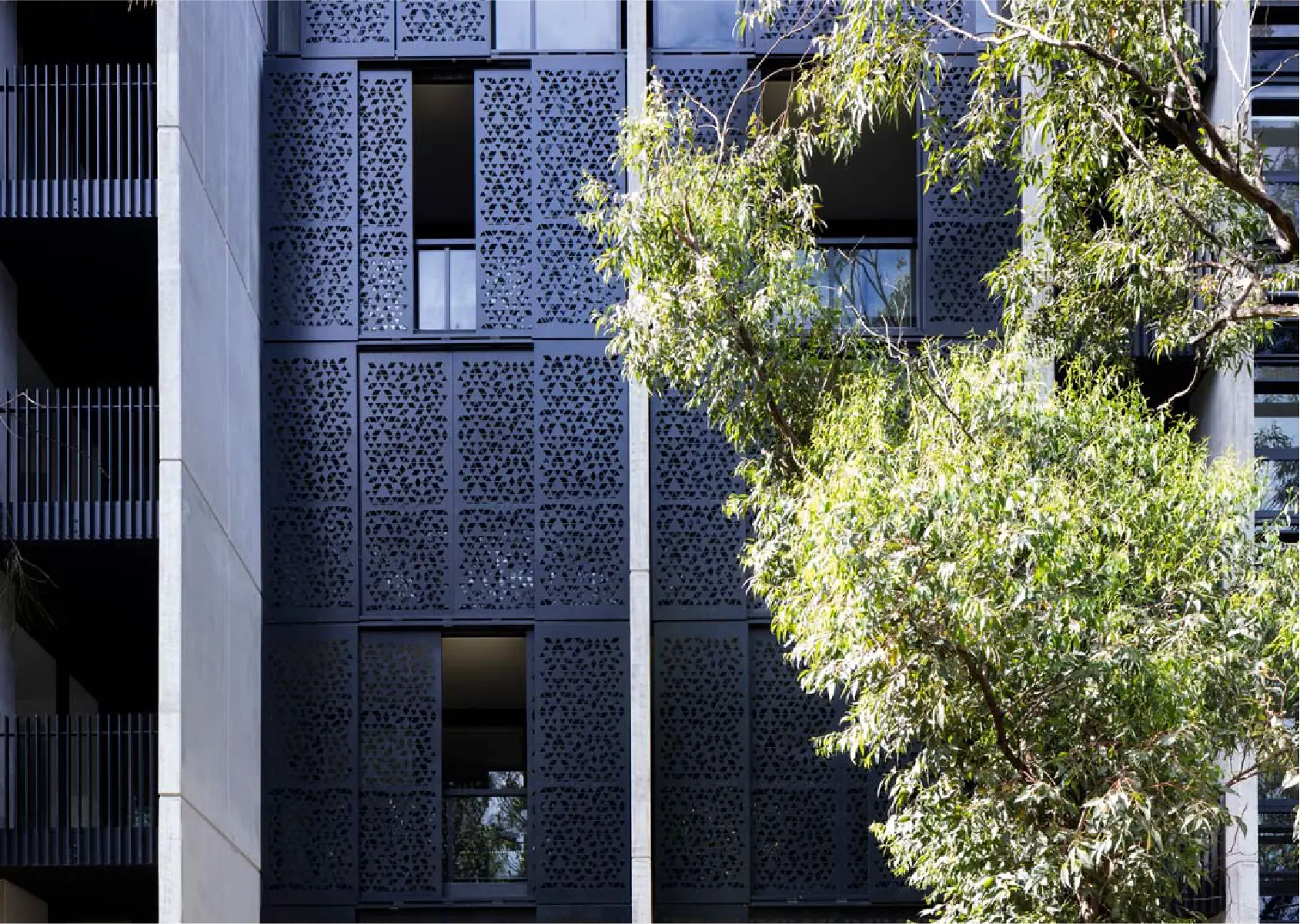
An industrial site revitalised into a community focused residential development.
