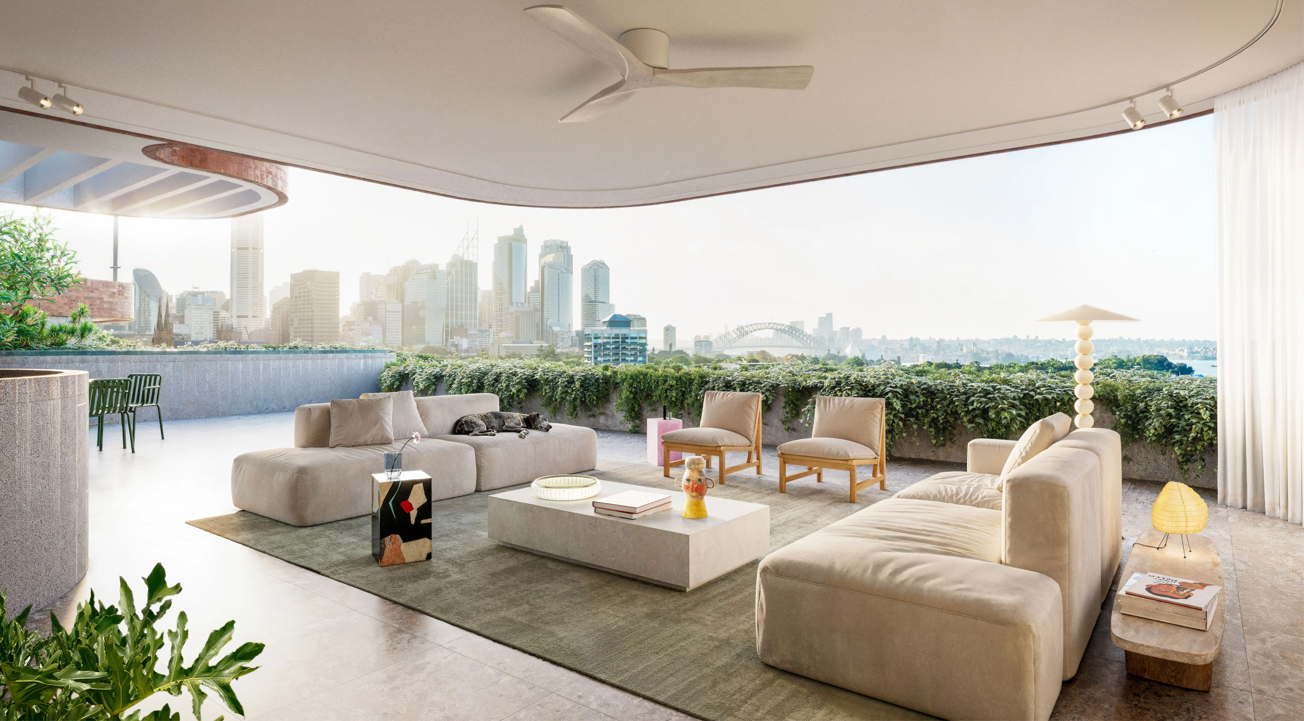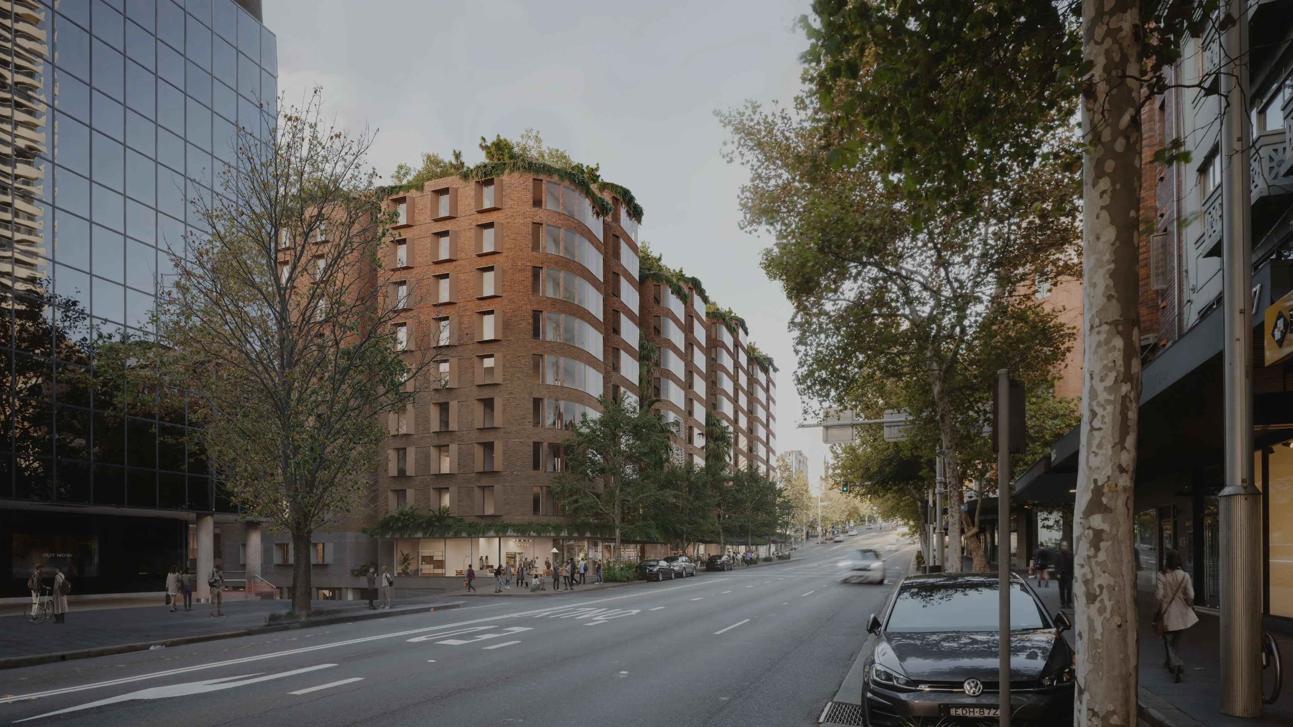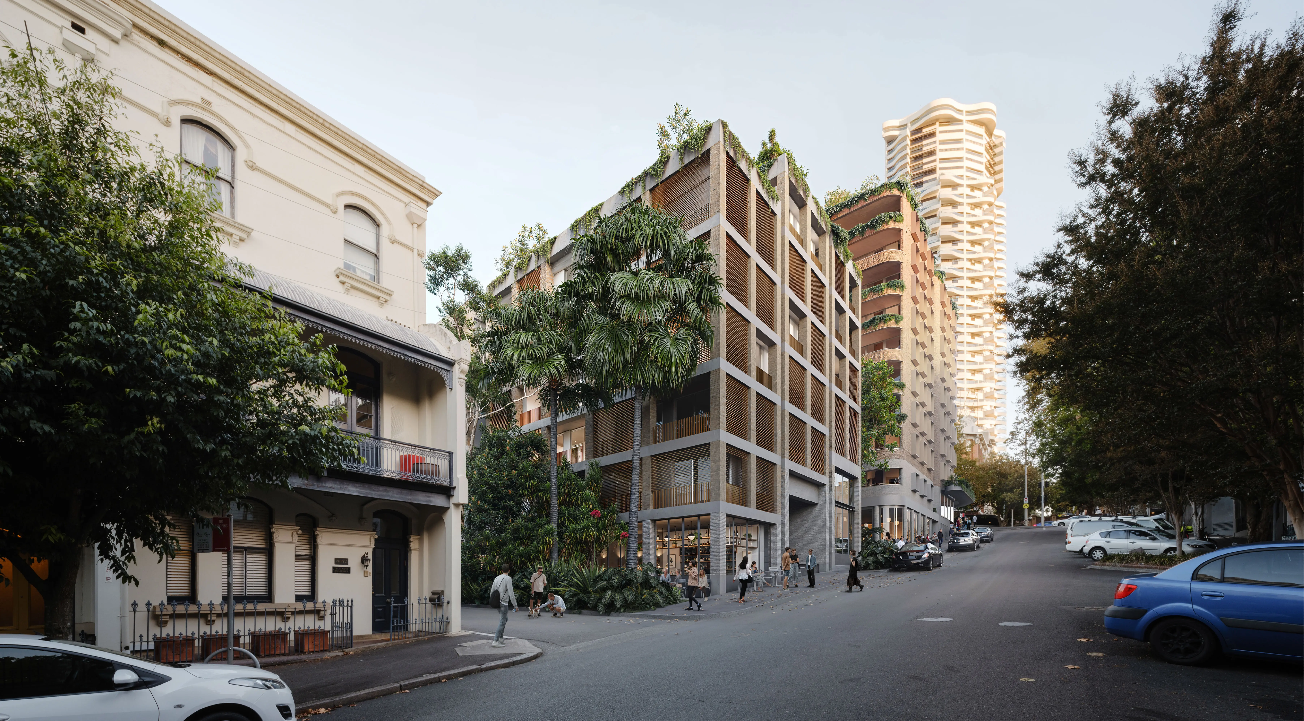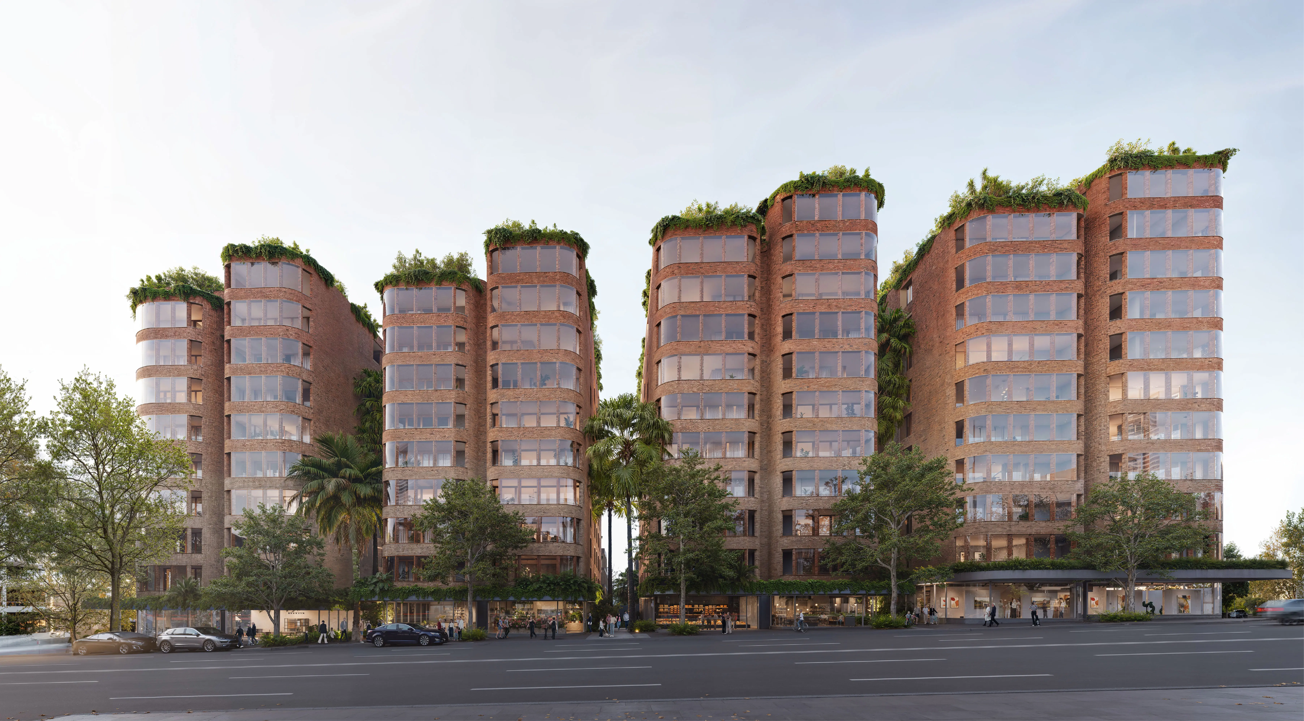Introduction
All the old cities were built on the way people moved with their feet, how far they could look with their eyes, and how they used the environment.
So first you have the life, then you have the space for the life, and then you put the buildings on the side of the spaces.
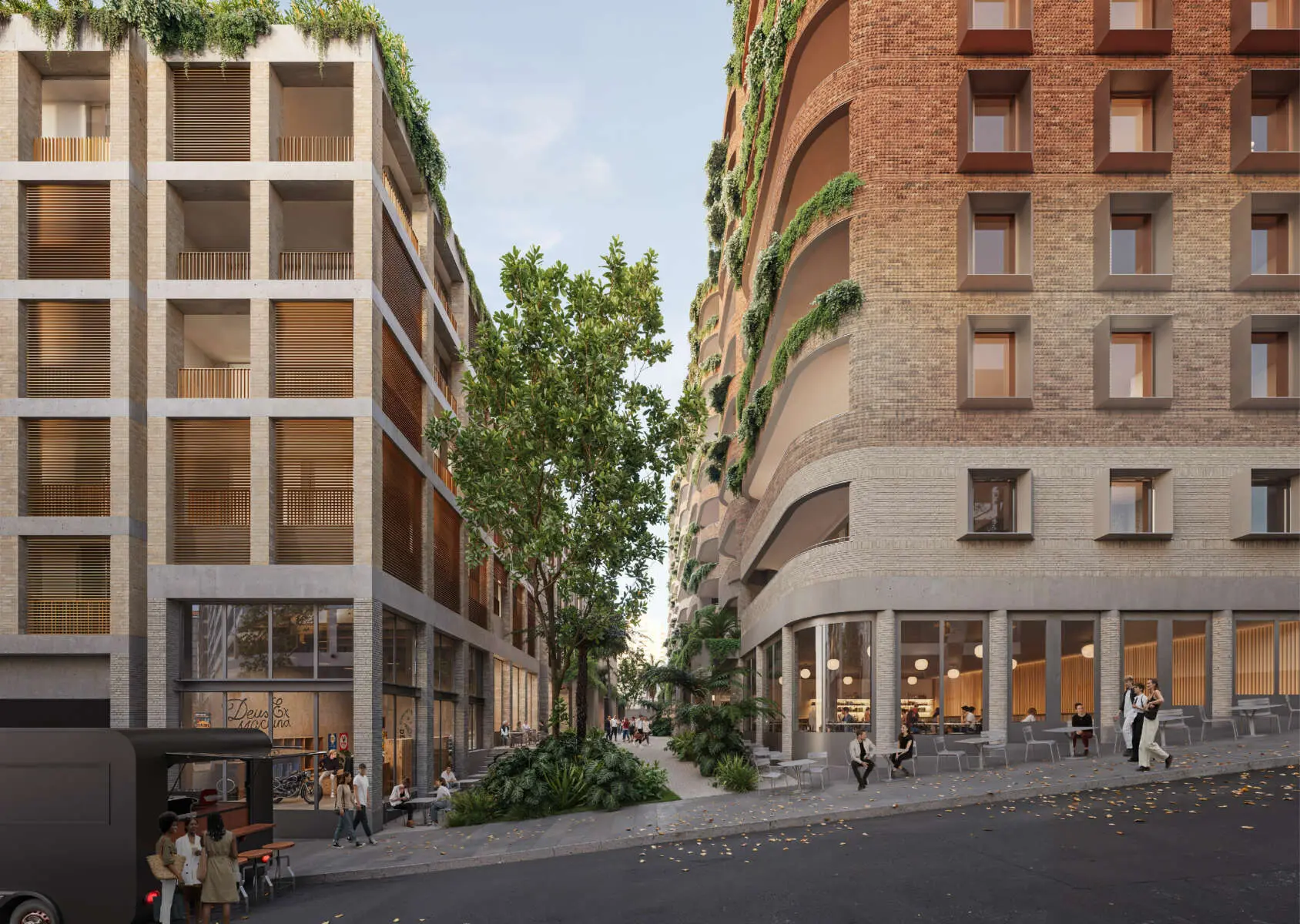
Project
Bayswater, William Street
Client
N/a
Date
2024
Location
Darlinghurst, NSW
Indigenous Country
Gadigal - Eora Nation
Total GFA
25,410 sqm
Collaborators
Panov-Scott, Dangar Barin Smith
Visuals
Mogamma, Make Models
The design response for this competition scheme is centred on the space between the buildings (Jahn Gehl). Within a dense and vibrant city like Sydney, these spaces, the parks, gardens, streets, lanes and the harbour define the character of a precinct. They are the places we love and that attract us time and again.
The design challenge was to define the spaces that will most impactfully increase amenity, and facilitate the transformation of William Street towards a vibrant walkable neighbourhood.
Our response is to introduce greater porosity to the William Street frontage via a series of densely planted Gully Gardens, a green lung! To meaningfully connect William Street to the Judge Lane network via an open air north/south pedestrian link. To establish a fine grain loose fit east/west Retail Lane in the centre of the site. And in the north, to facilitate a clearly defined lane network with an intimate Pocket Park fronting the future shared way and heritage precinct beyond.
This urban design response enabled us to then develop built form propositions of three distinct types; the grand deco apartment building, the gracious brick warehouse, and the contemporary interpretation of a heritage terraced row house.
