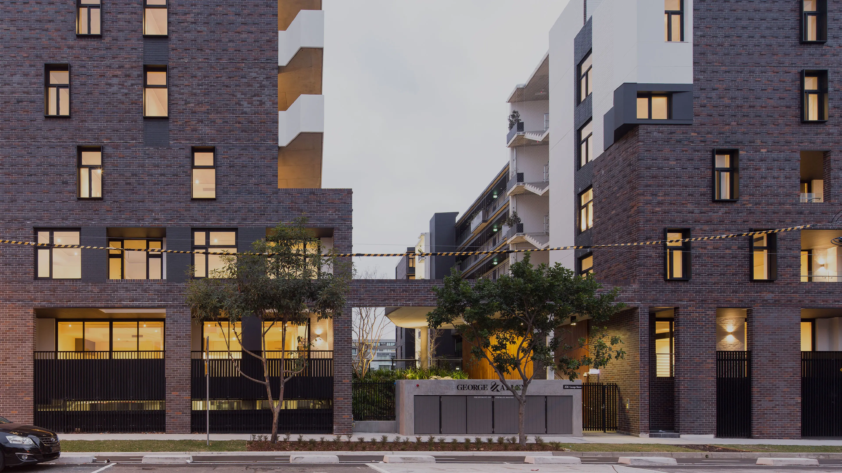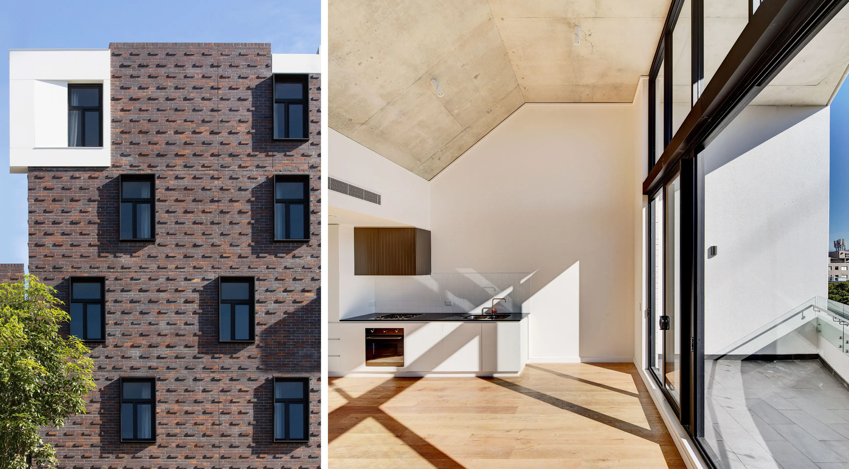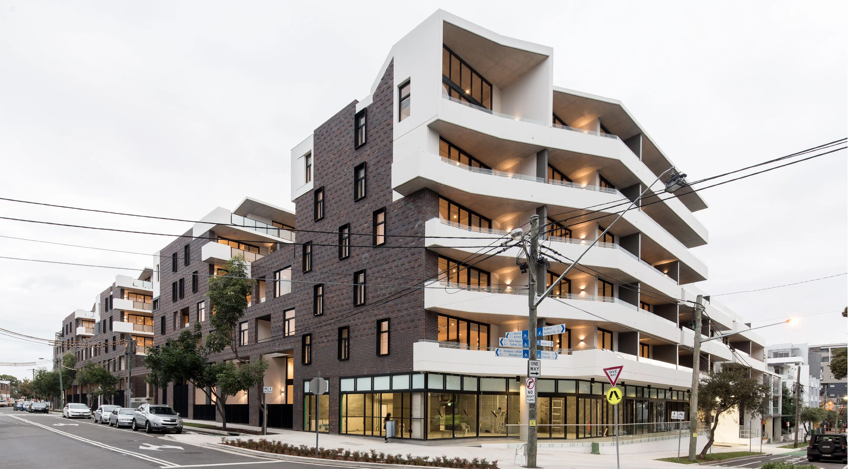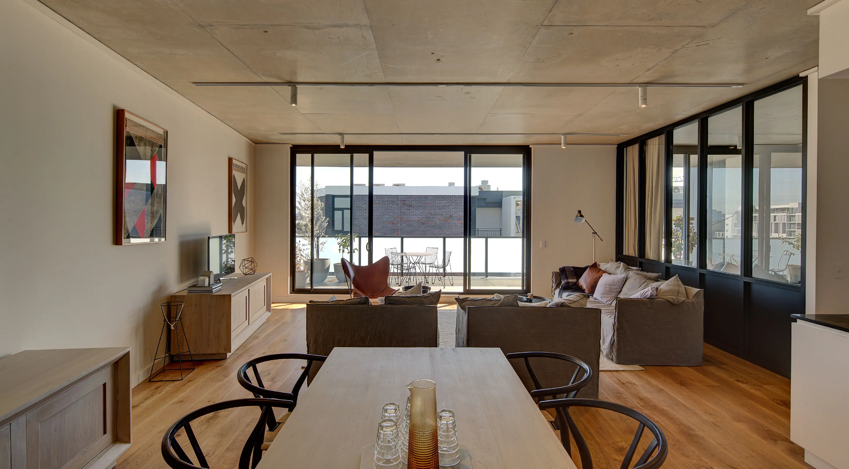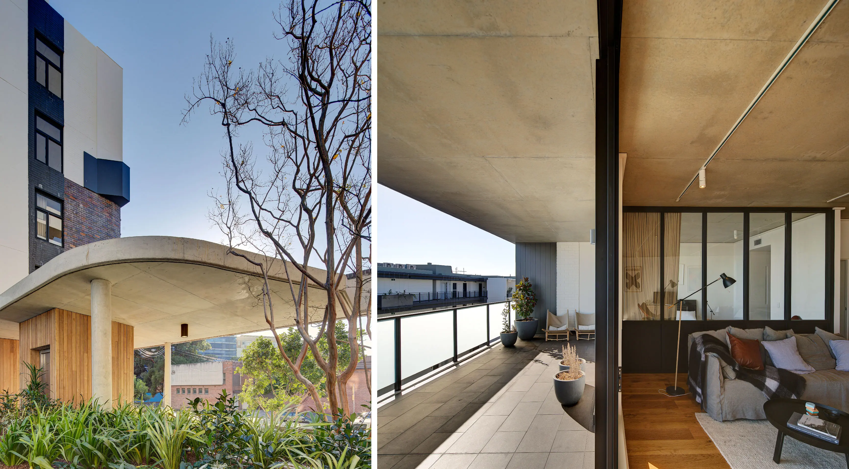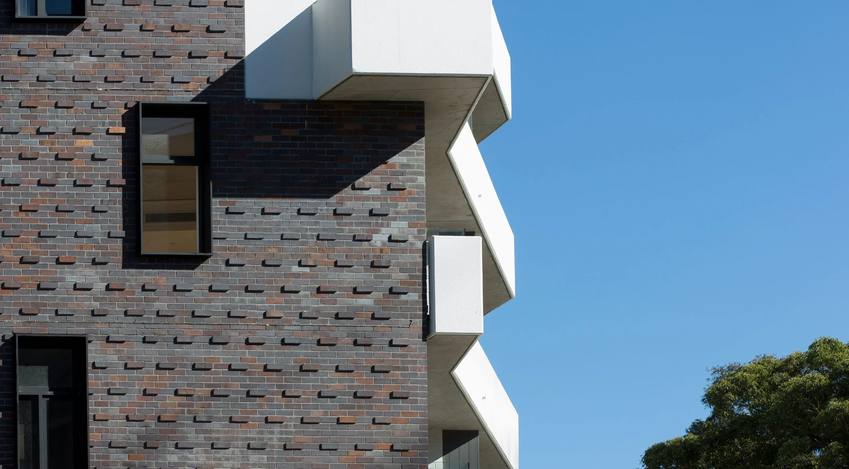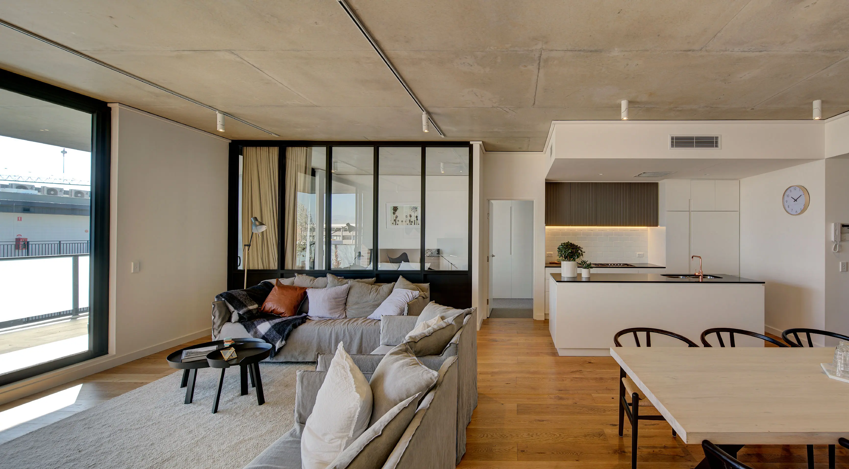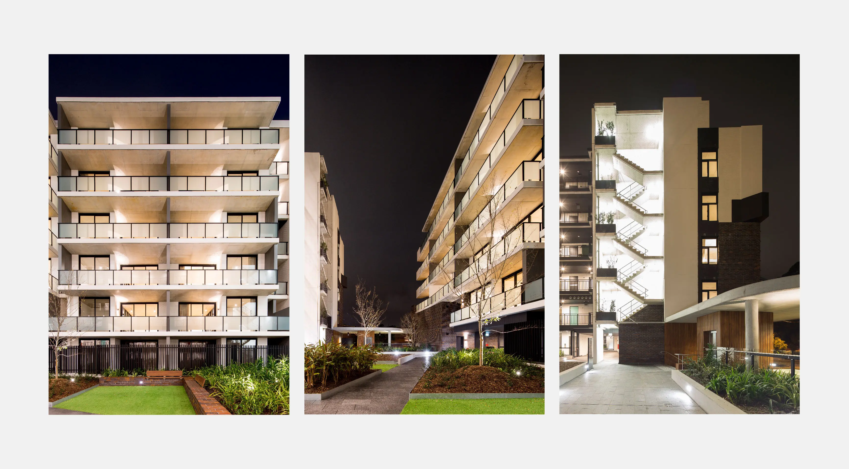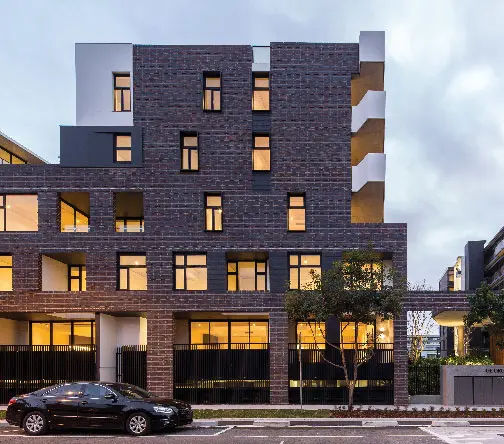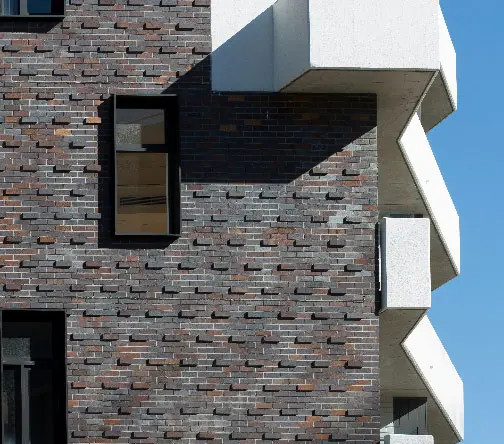Introduction
George & Allen is a mixed-use urban infill development located adjacent to the Green Square Town Centre.
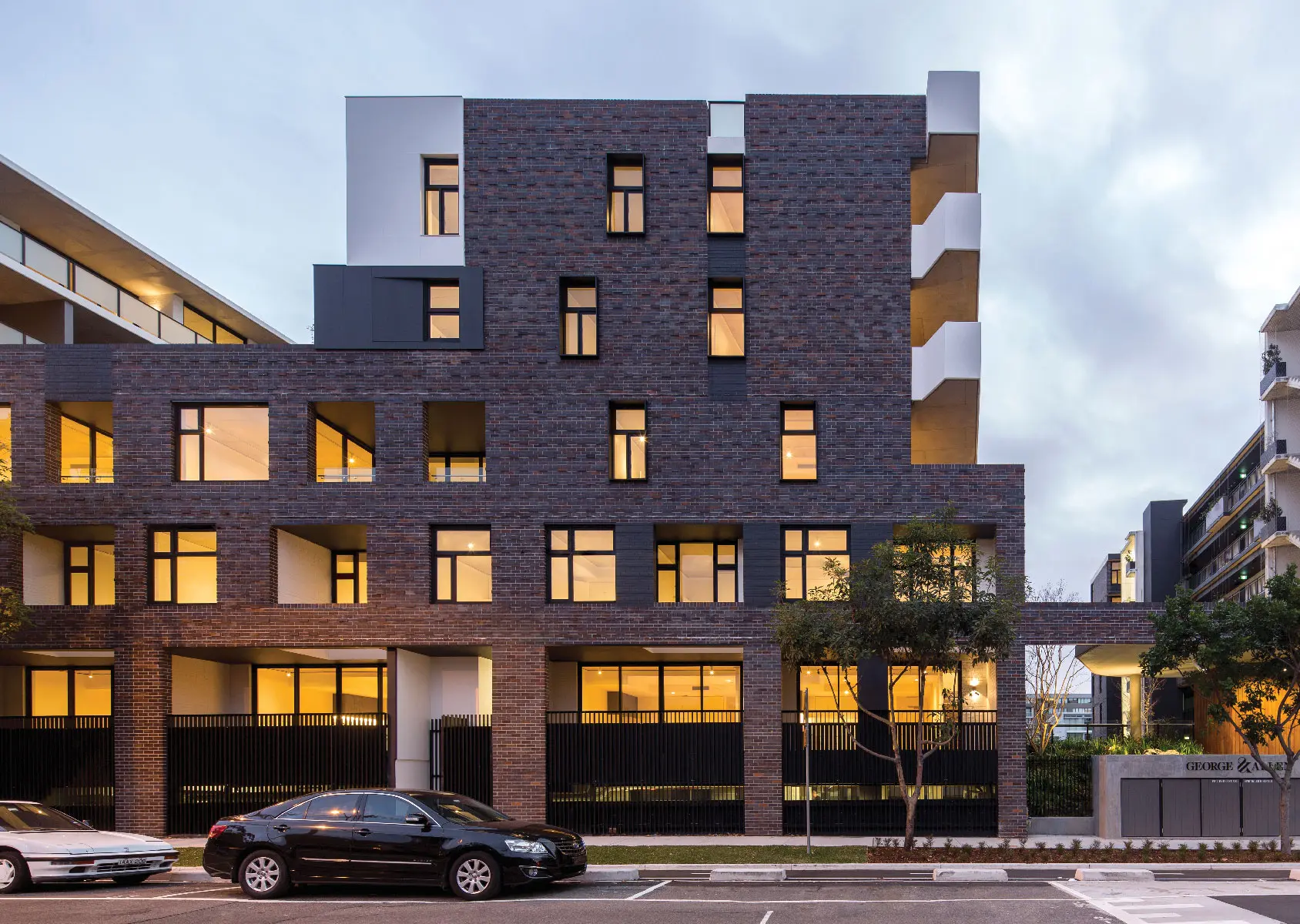
Project
George & Allen
Client
Built
Date
2015
Site area
6,020 sqm
Location
Waterloo, NSW
Indigenous Country
Gadigal - Eora Nation
Total GFA
12,200 sqm
Apartments
231
George & Allen is a series of four building forms, each with a northern aspect, connected by a lower building on the east side facing George Street. In the three intervening spaces, lush courtyards bring internal gardens to the residents.
The aesthetic of George & Allen references the legacy of the site and the traditional building forms that give the context its distinctive style. Along George Street, a corbelled brickwork wall speaks of the history of brick warehouse buildings in Waterloo. The selected brick is a waste product from well-known range, and the increased colour variation contributes to the playfulness of the facade.
On the north facades, living areas open out to wide balconies and terraces. The south facades have vertical gardens providing a natural screen to the corridors.
The interiors work with the architecture and reference the legacy of the site with internal off-form concrete ceilings, glass partition dividers, track lighting, brick feature walls, timber floors and grooved joinery.
