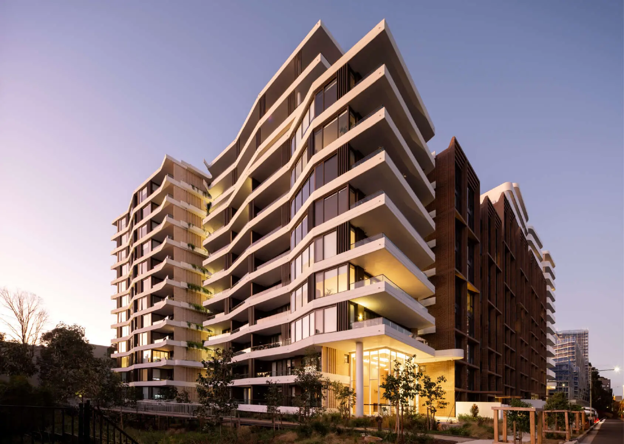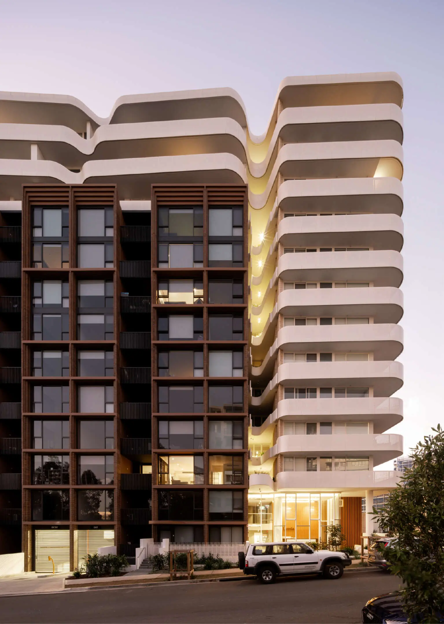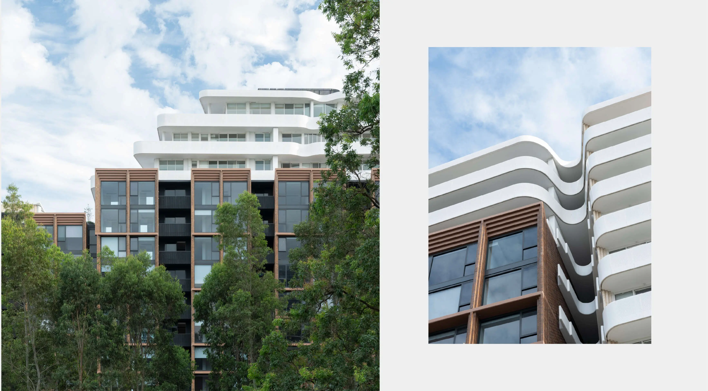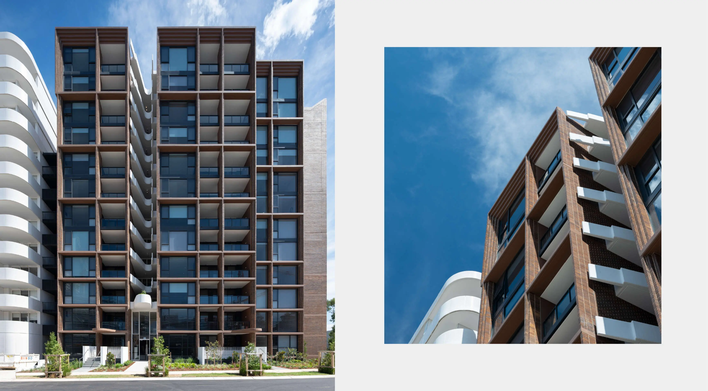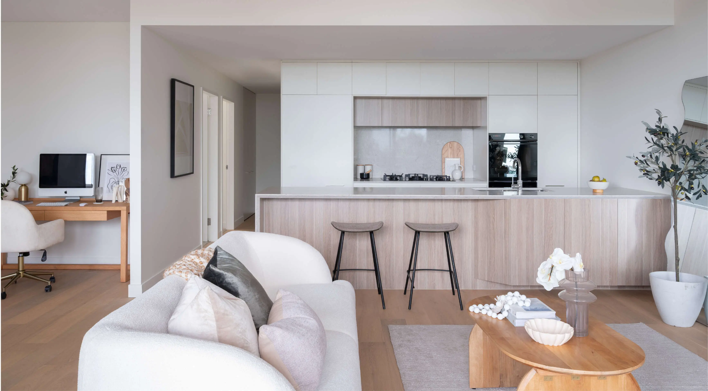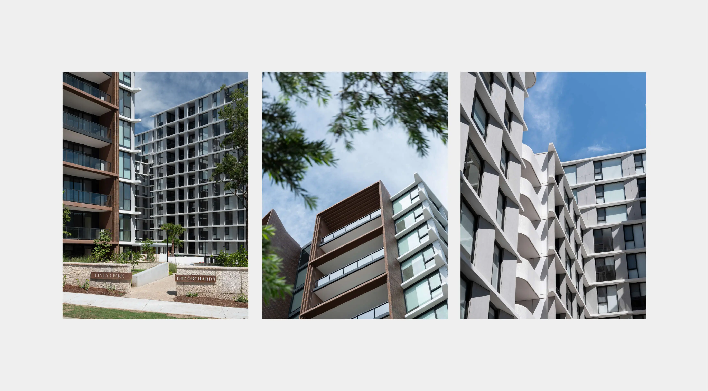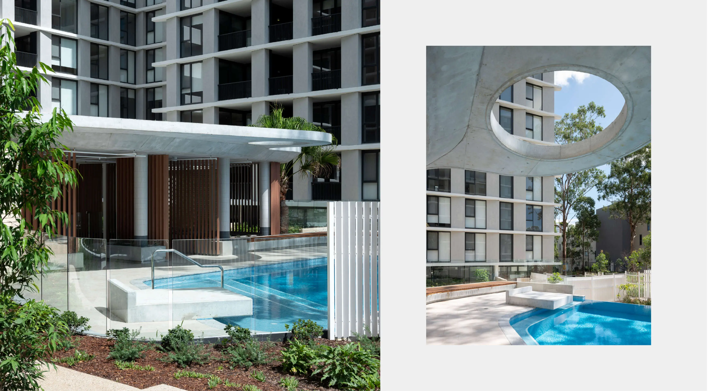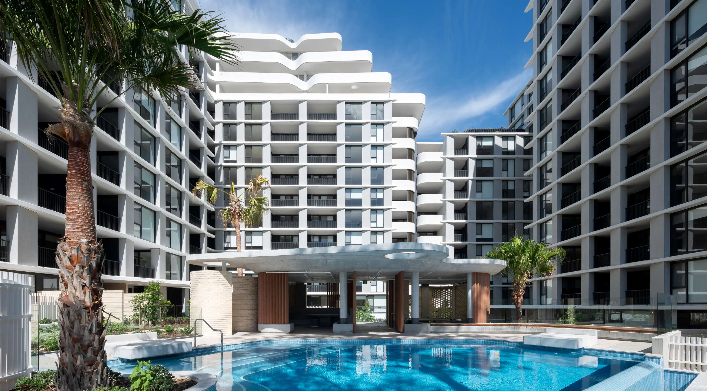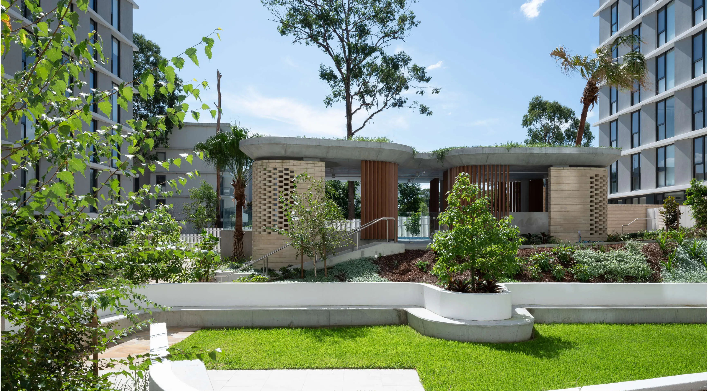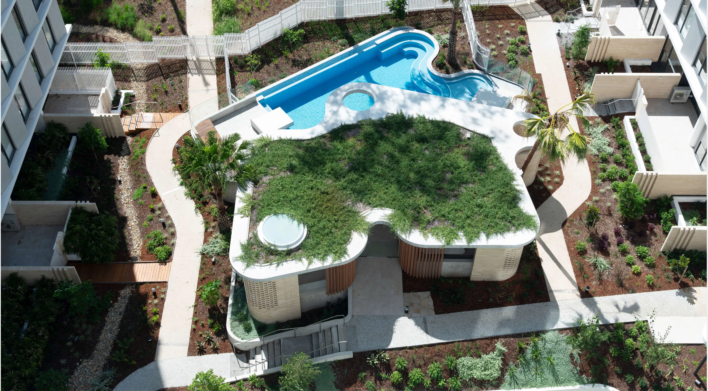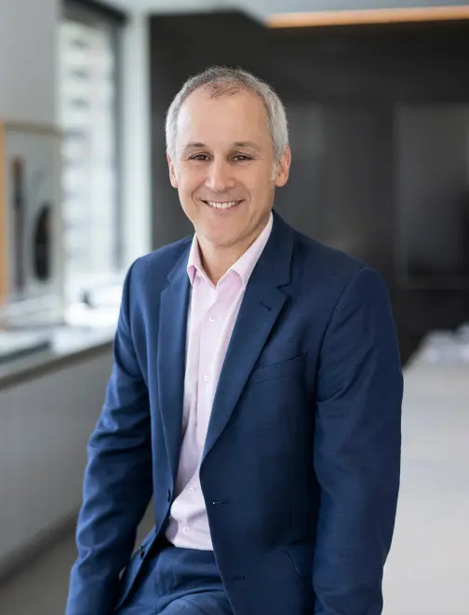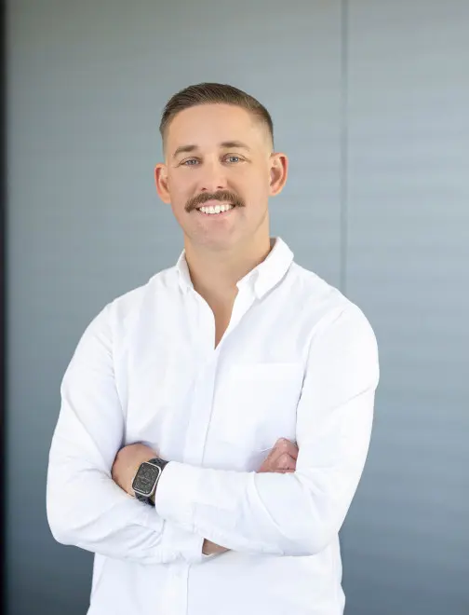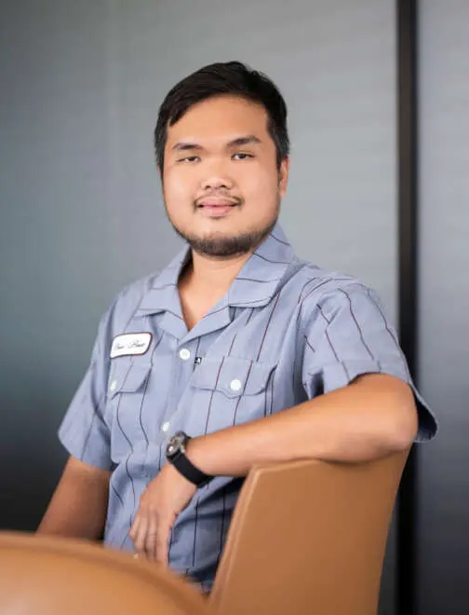Introduction
Lumia combines a strong connection to its natural surroundings, with the convenience of Norwest town centre and the new metro station.
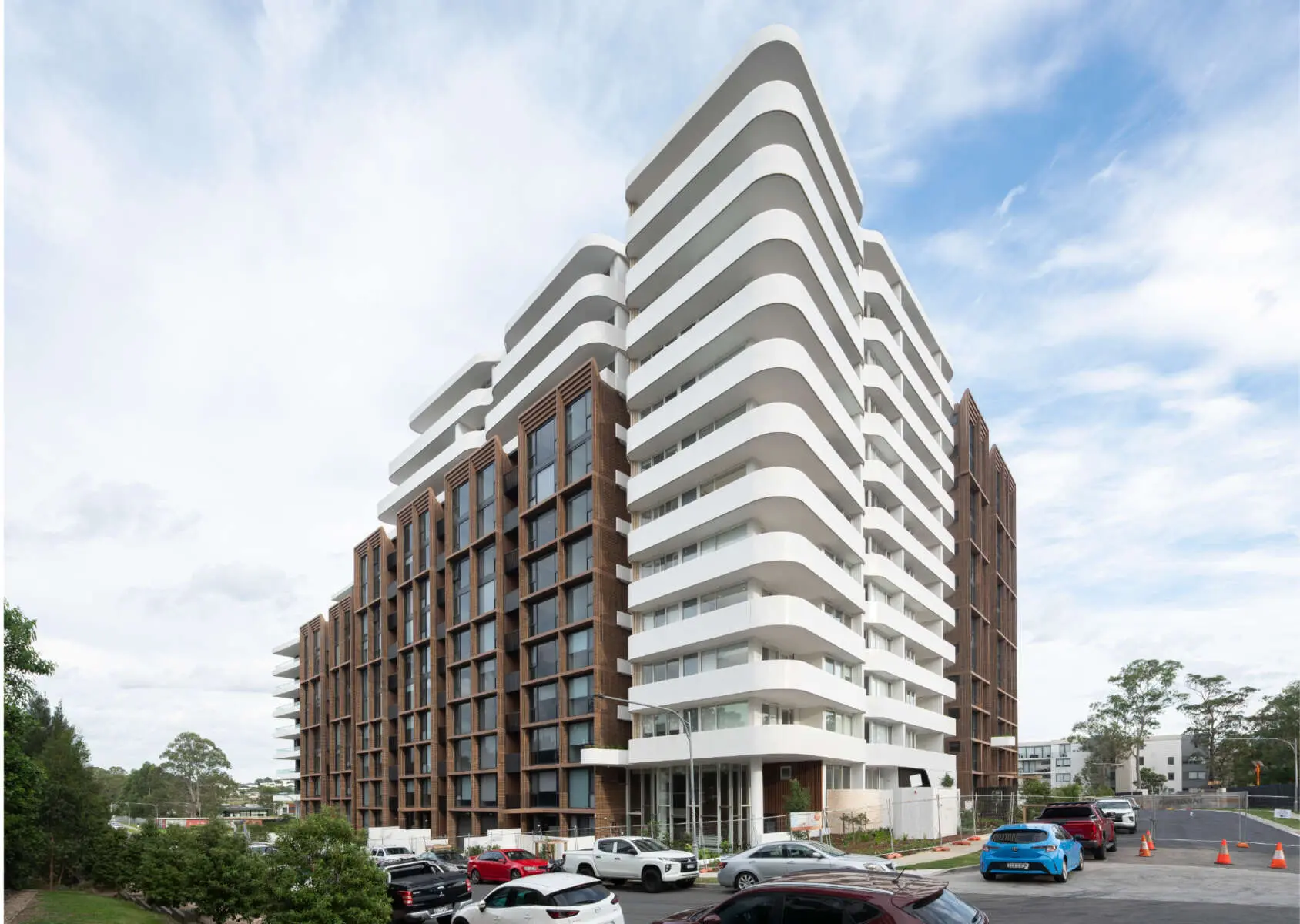
Project
Lumia
Client
Sekisui House Australia
Date
2015 - Ongoing
Site area
12,829 sqm
Location
Norwest, NSW
Indigenous Country
Bidjigal - Dharug Nation
GFA
33,300 sqm
Apartments
330
Lumia holds a unique position within The Orchards precinct and Norwest. It has a strong connection to the natural surrounds whilst enjoying the emerging urban amenity offered by the Norwest city centre and the new Metro station which are in easy walking distance.
We embraced a symbiotic relationship with nature and established the design agenda to ensure that each resident would be able to experience these qualities as part of their everyday.
Each apartment has been planned to take advantage of the district views and green outlooks with large format windows and oversized balconies.
Our research into the future direction for urban living has been carefully integrated into each apartment type. Separation of active living and quiet sleeping zones, oversized kitchens, a variety of storage space, study alcoves and ‘flexi’ rooms.
A key feature of Lumia is the outdoor pool and pavilion, appointed with a collection of communal and intimate dining and lounge areas with views over the linear park.
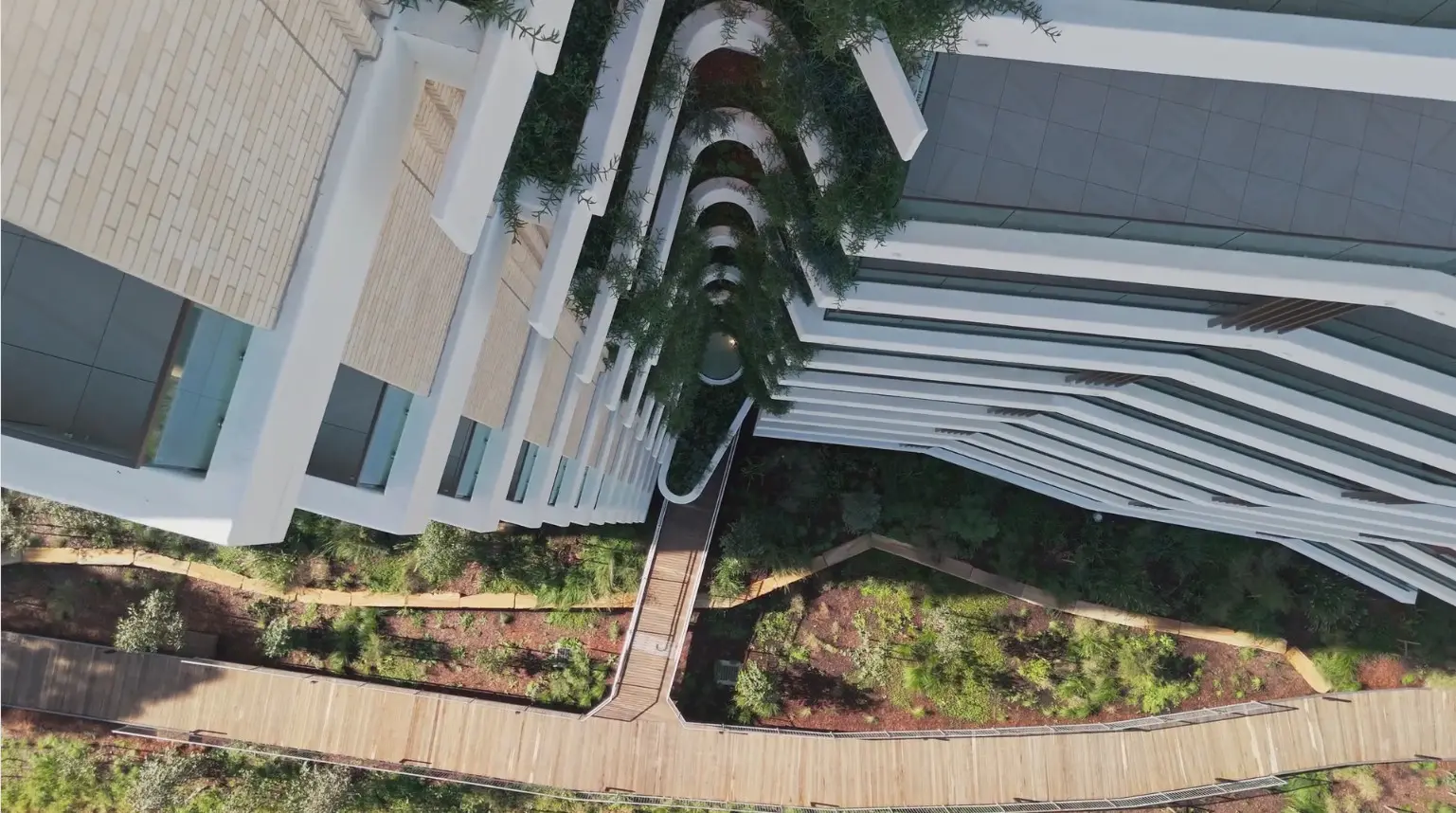
Lumia - Short Film
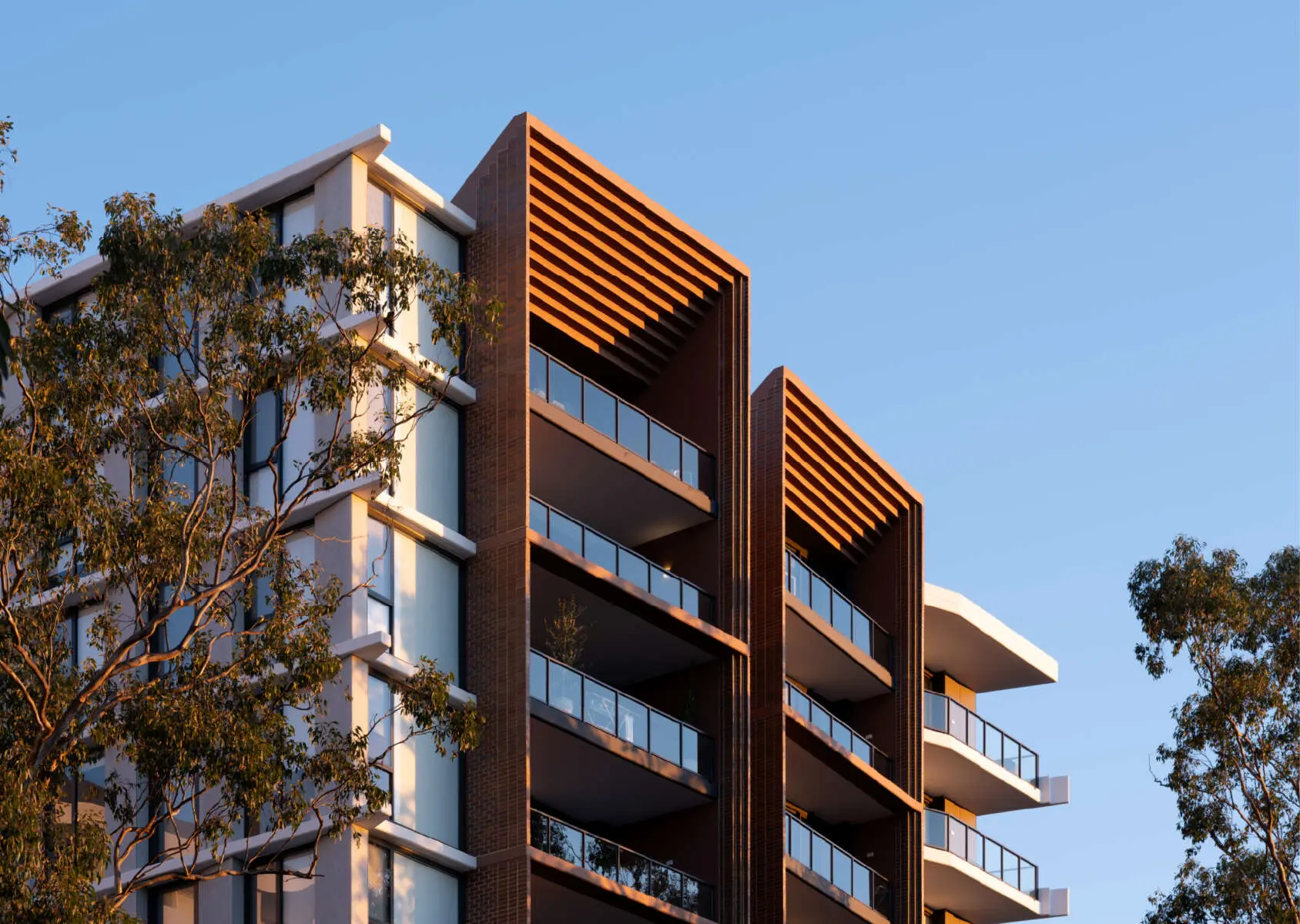
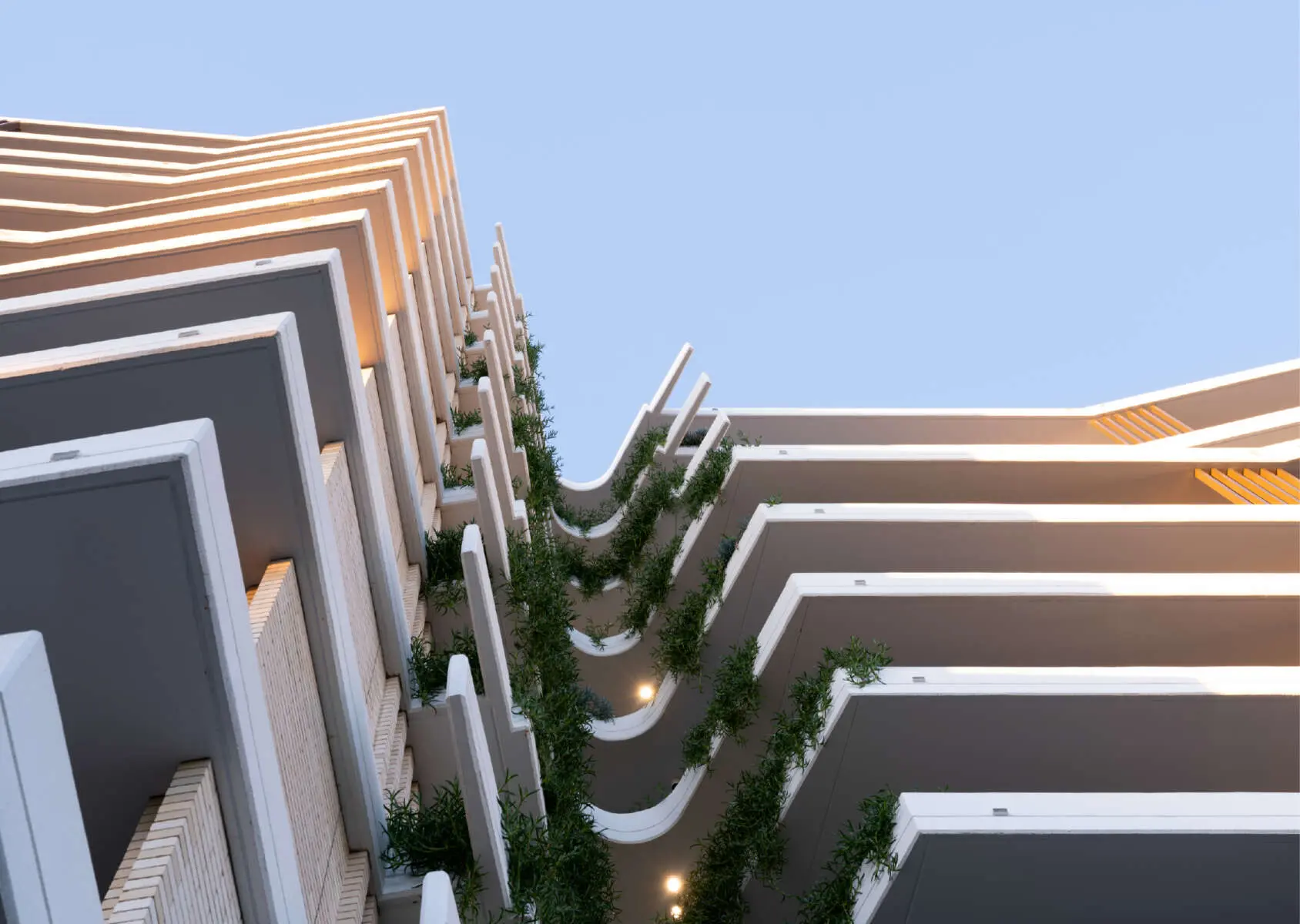
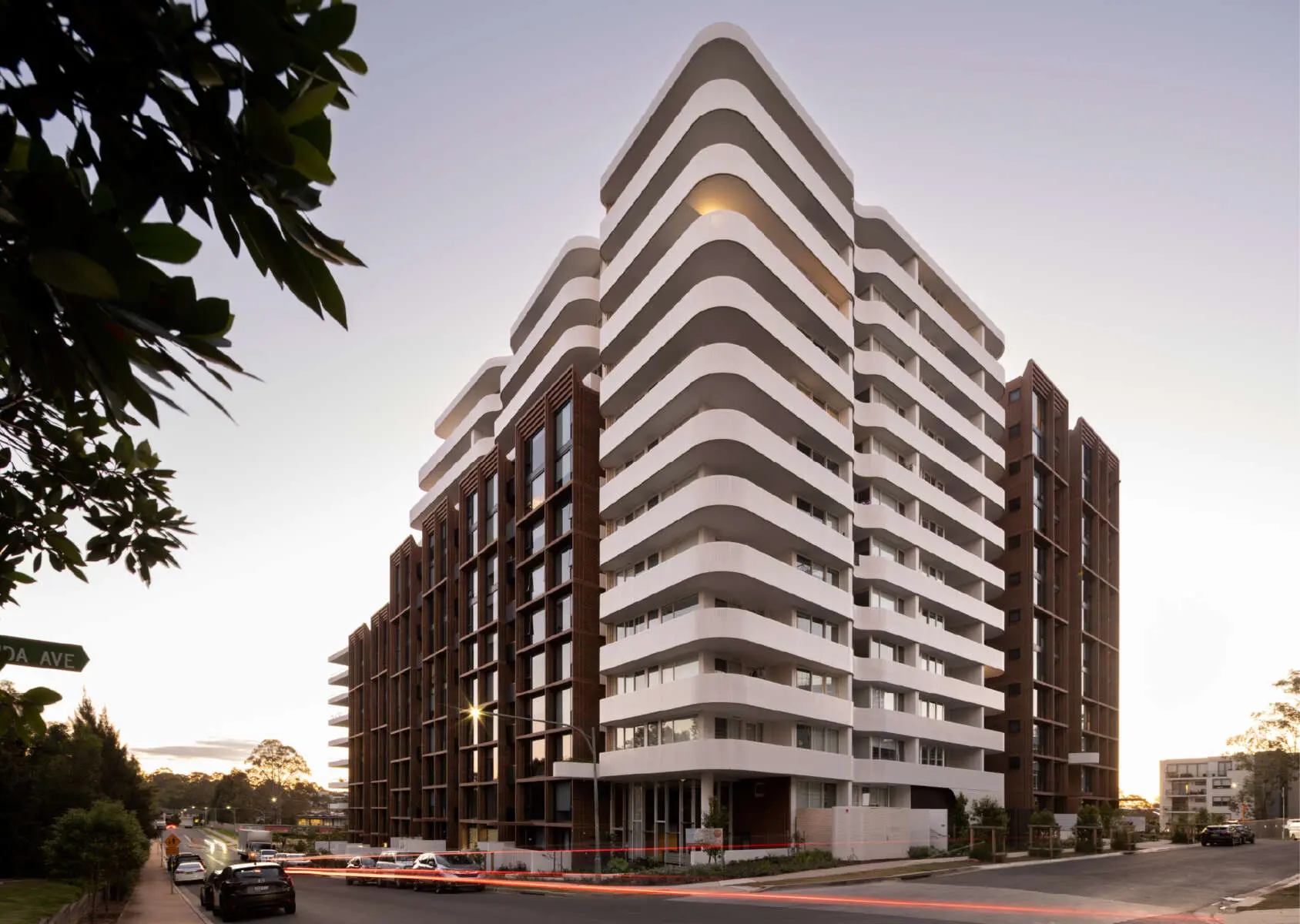
Inspiration
Design driven by the natural qualities of the site.
Inside, the look is clean and contemporary, with timbers, soft neutral tones and styling accents that pay tribute to the orange trees that once grew in orchards on the site.
There are a variety of outdoor spaces ranging from the landscaped podium at the centre of development to cycleways, pedestrian paths, a linear park, a residents only communal courtyard garden and heated pool and outdoor dining facilities.
The publicly accessible park will transition through the landscaped podium to the private Lumia open spaces, surrounding residents in lush planting and detailed landscaping that both complement and enhance the surroundings
Unlike other developments in the area, Lumia is surrounded with natural assets – large trees, a linear park and waterways.
