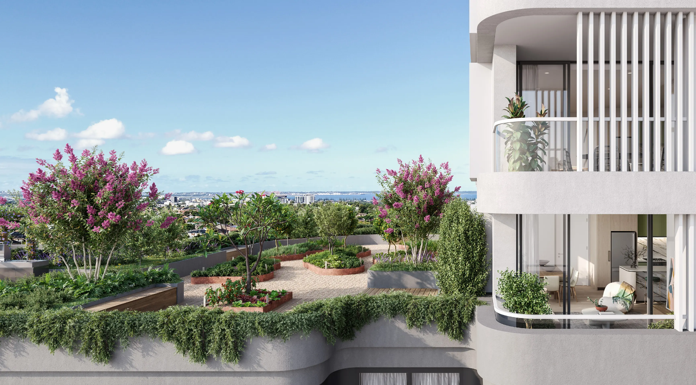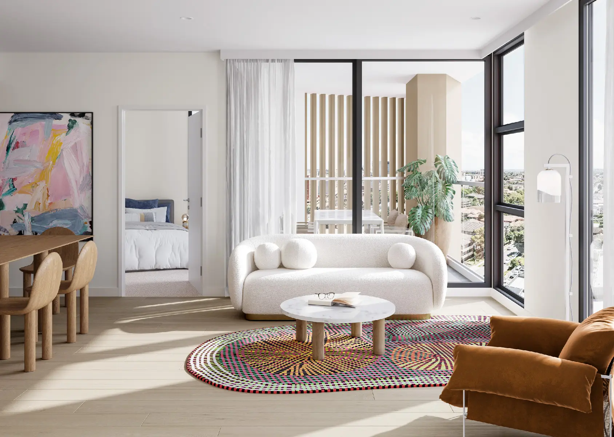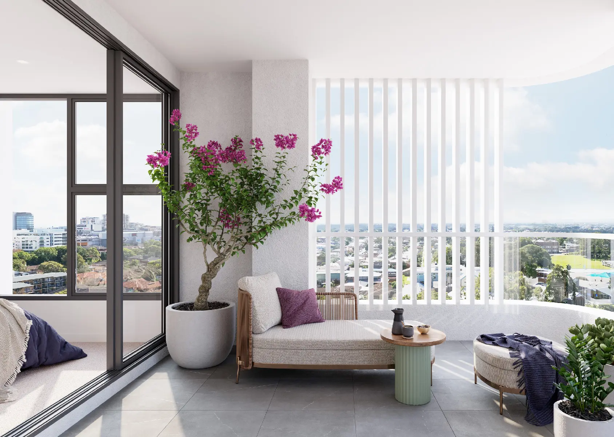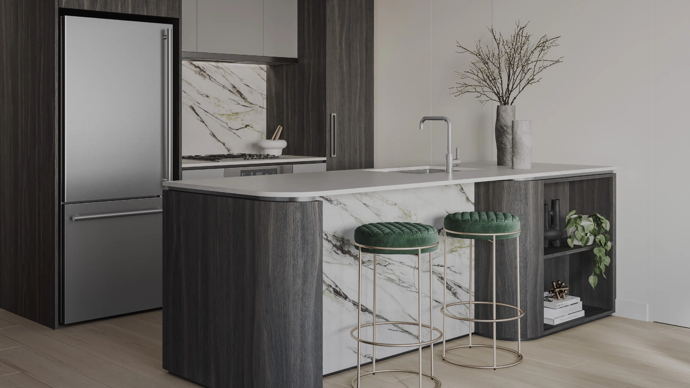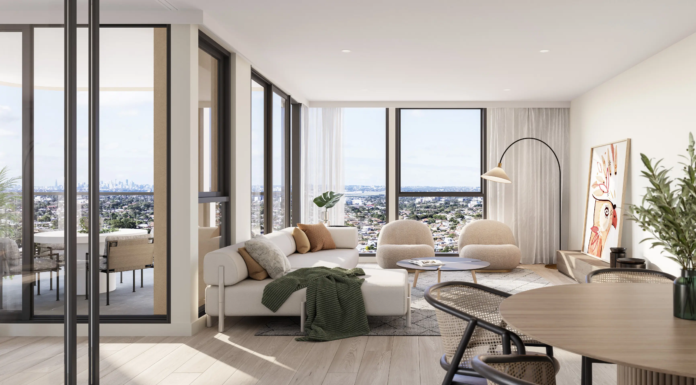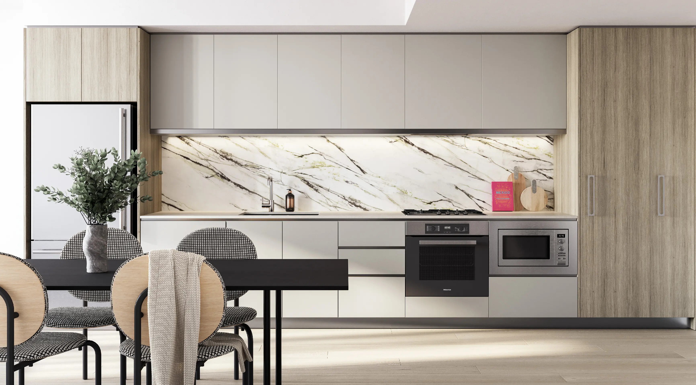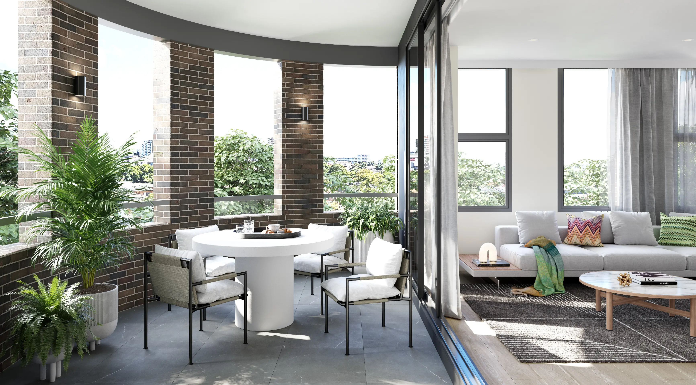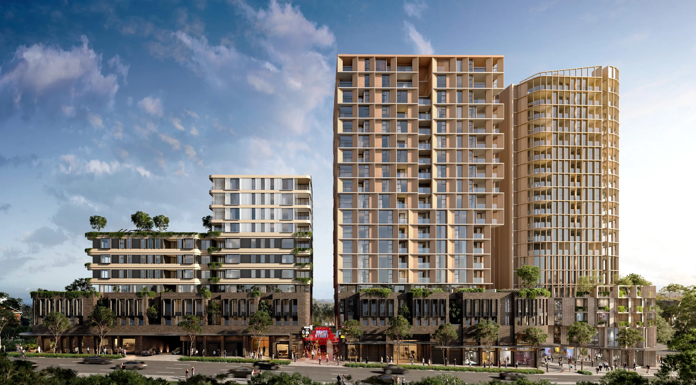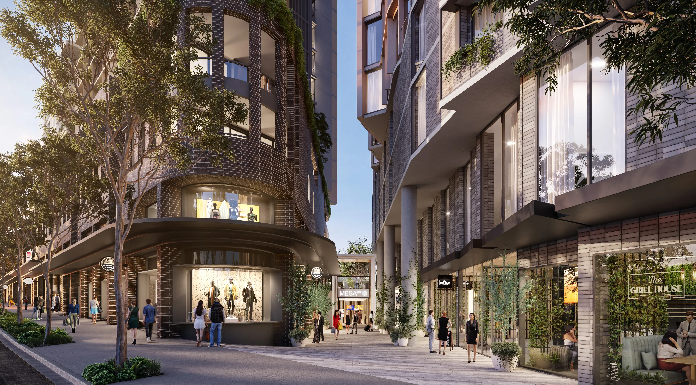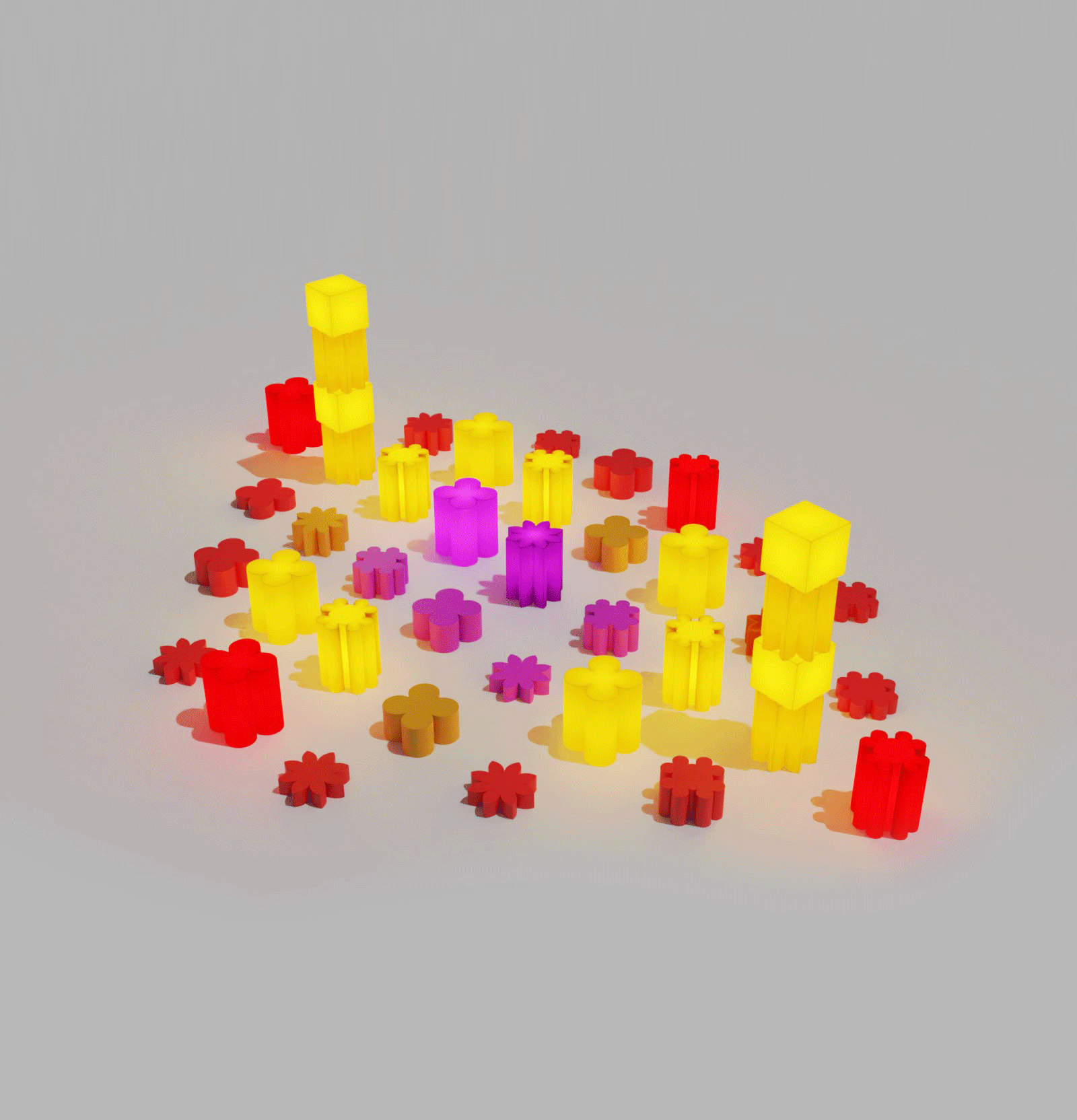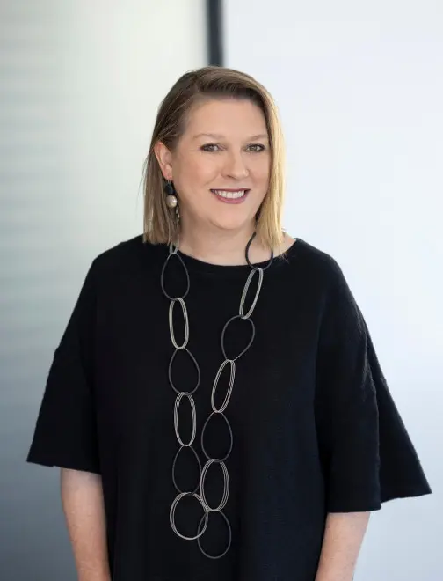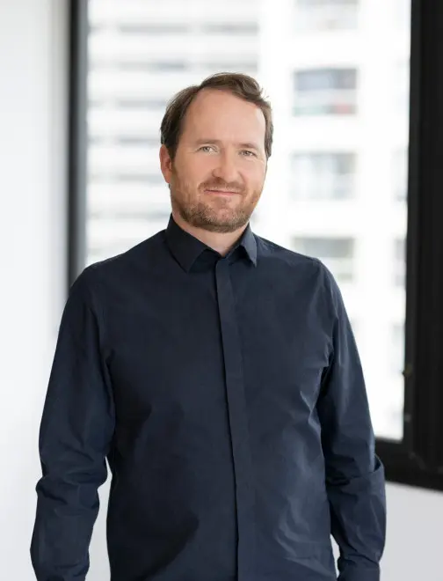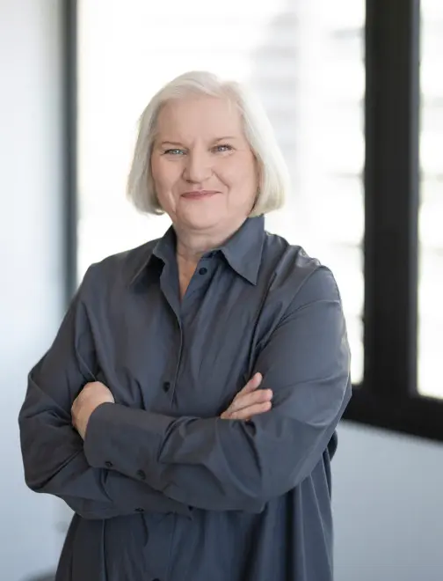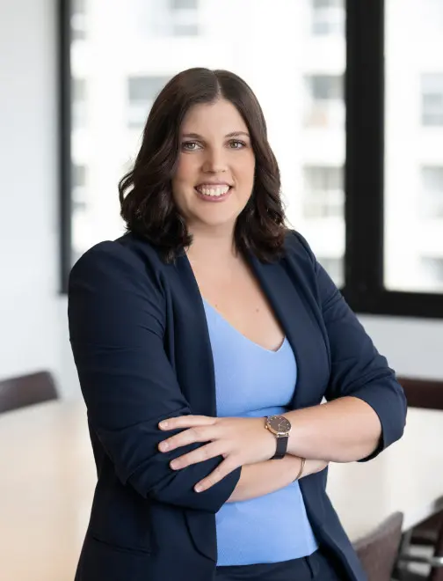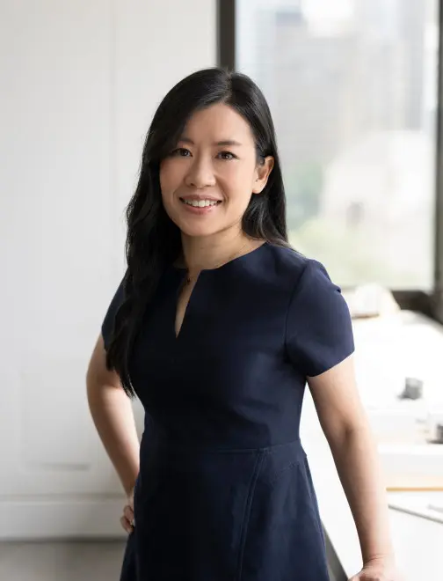Introduction
Located at the eastern gateway to Hurstville, MESA is a community-centric mixed use precinct, designed to be a landmark with a green heart.
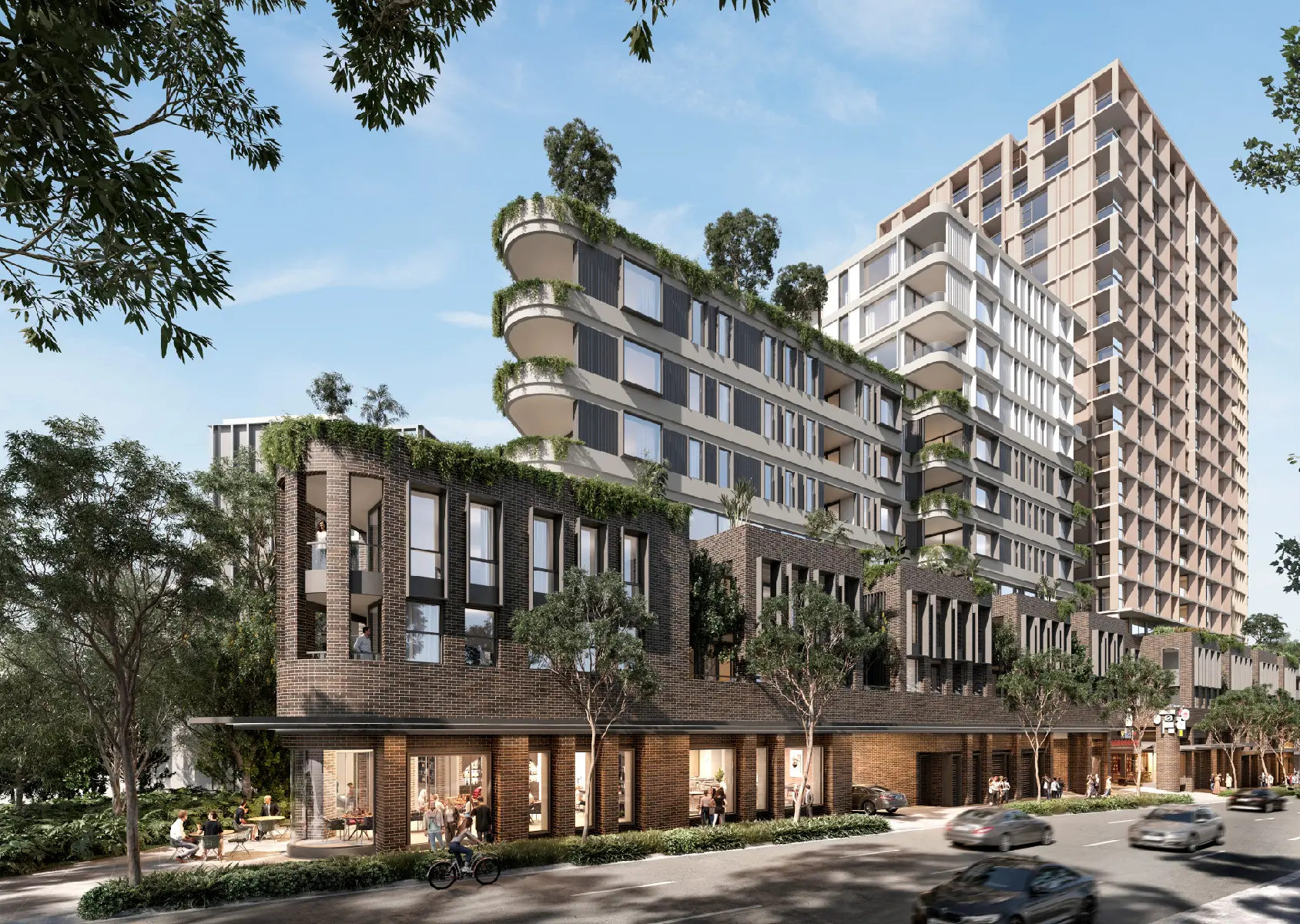
Project
MESA
Client
NOVM
Date
2020
Site area
8,545 sqm
Location
Hurstville, NSW
Indigenous Country
Bidjigal - Dharug Nation
Total GFA
35,403 sqm
Non-residential GFA
11,500 sqm
Apartments
254
Use
Residential, Retail, Commercial, Hospitality
MESA connects residents and the Hurstville community. Four distinct buildings envelope a green open space. The design interprets the natural landscape, from the historically wooded forest to architecturally framing the central landscape of the present day.
The one, two and three-bedroom apartments alongside the park, rooftop gardens, and BBQ areas create a welcoming community. Each residence is designed to maximise natural light and impressive views. The use of timber finishes and marble-look engineered stone also channels the natural elements of the development.
Laneways between the buildings provide a dynamic ground plane, activated with shops, restaurants and lobbies that encourage a sense of community.
The building facades play with shadow and light, akin to the play of light on the forest floor. Each building provides a sense of home with a unique identity.
