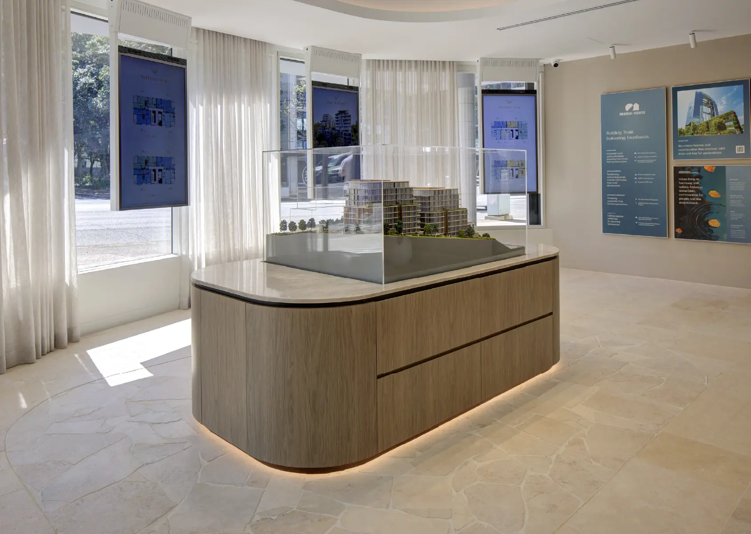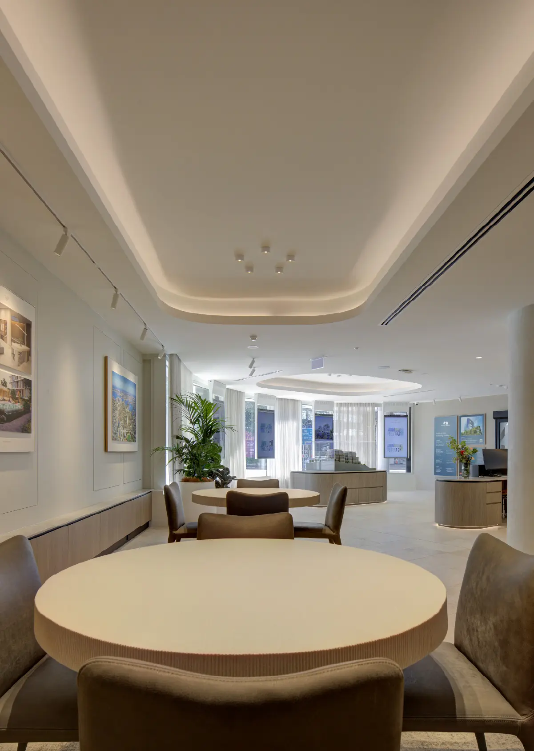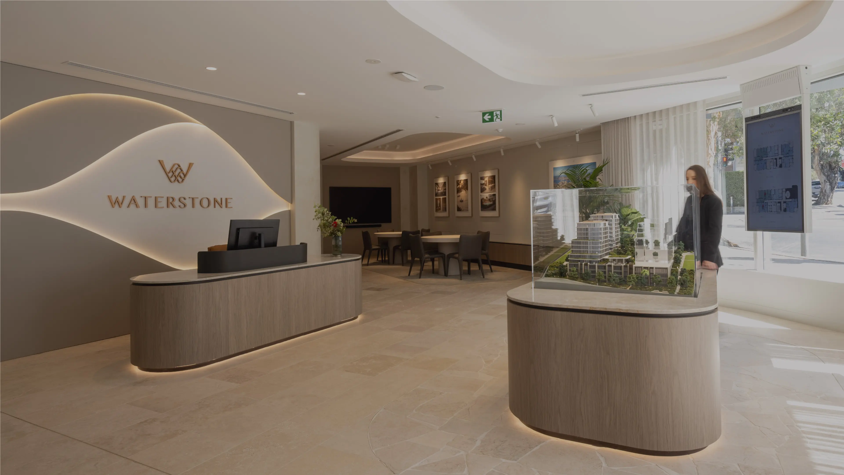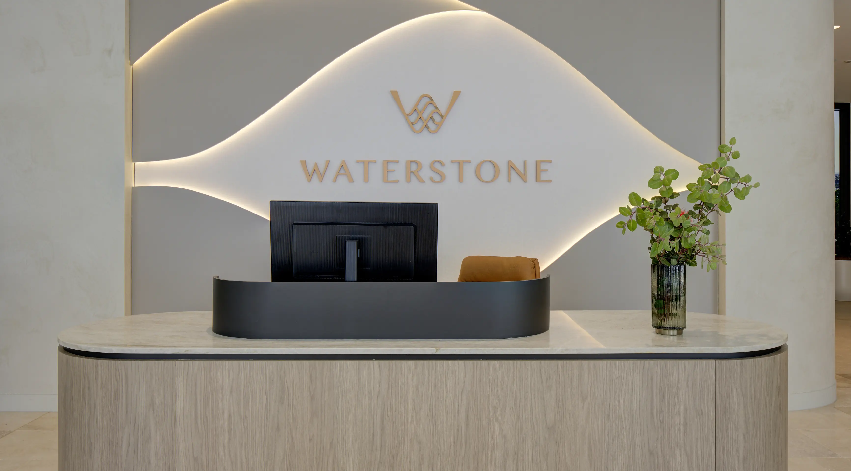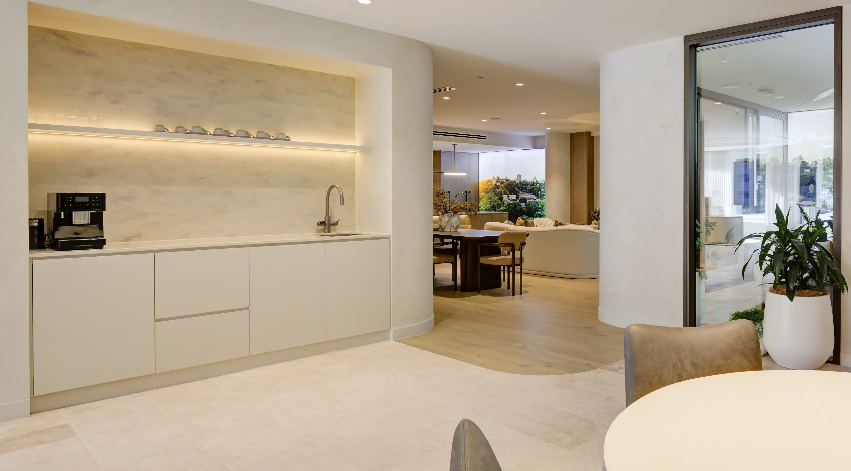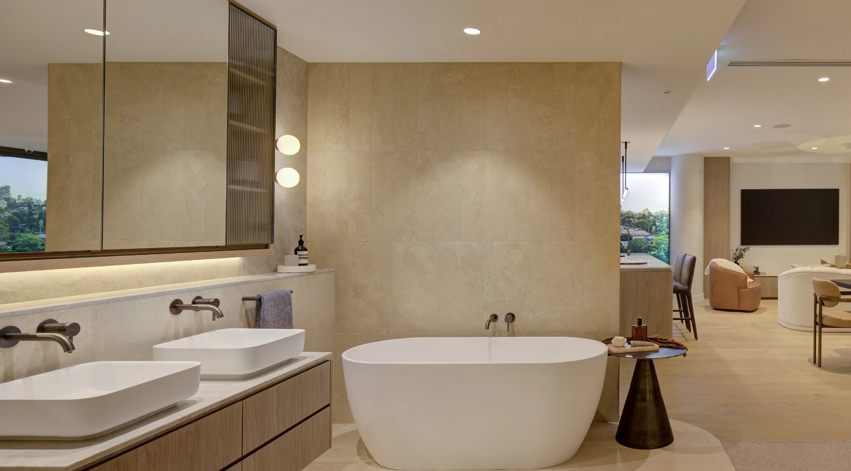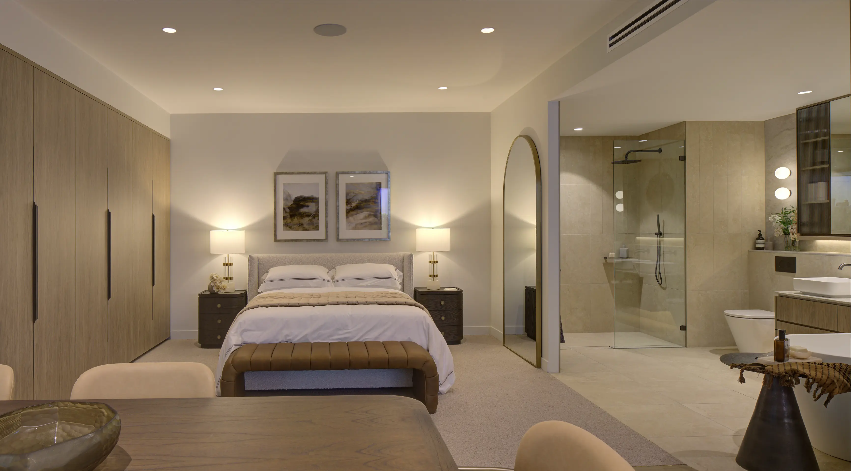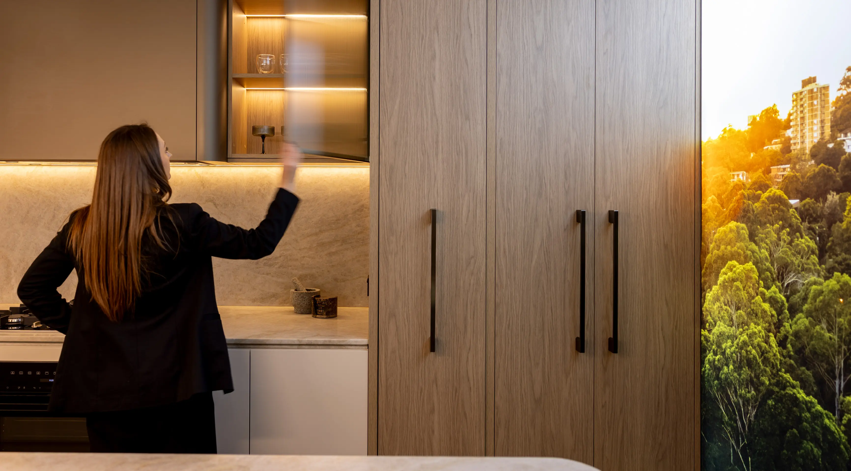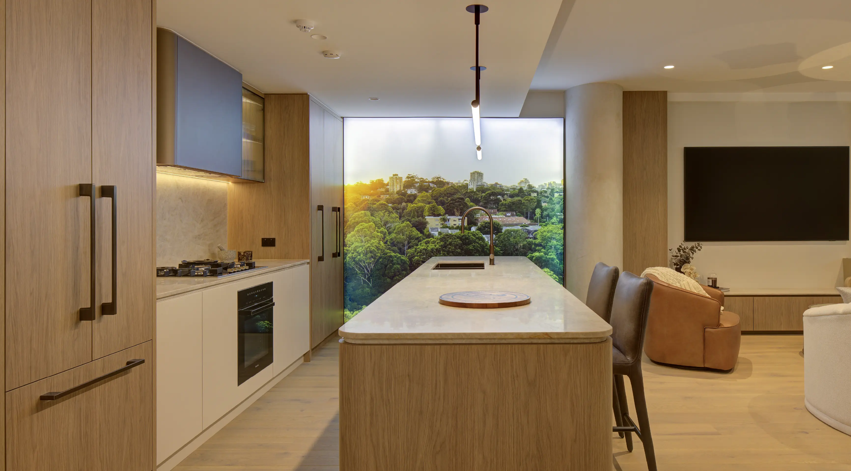Introduction
Designed in two distinctly programmed wings, the Waterstone Display Suite is driven by the experience of the prospective purchaser as future resident of the development and celebrates the rich design of both the architecture and interiors with intention and sophistication.
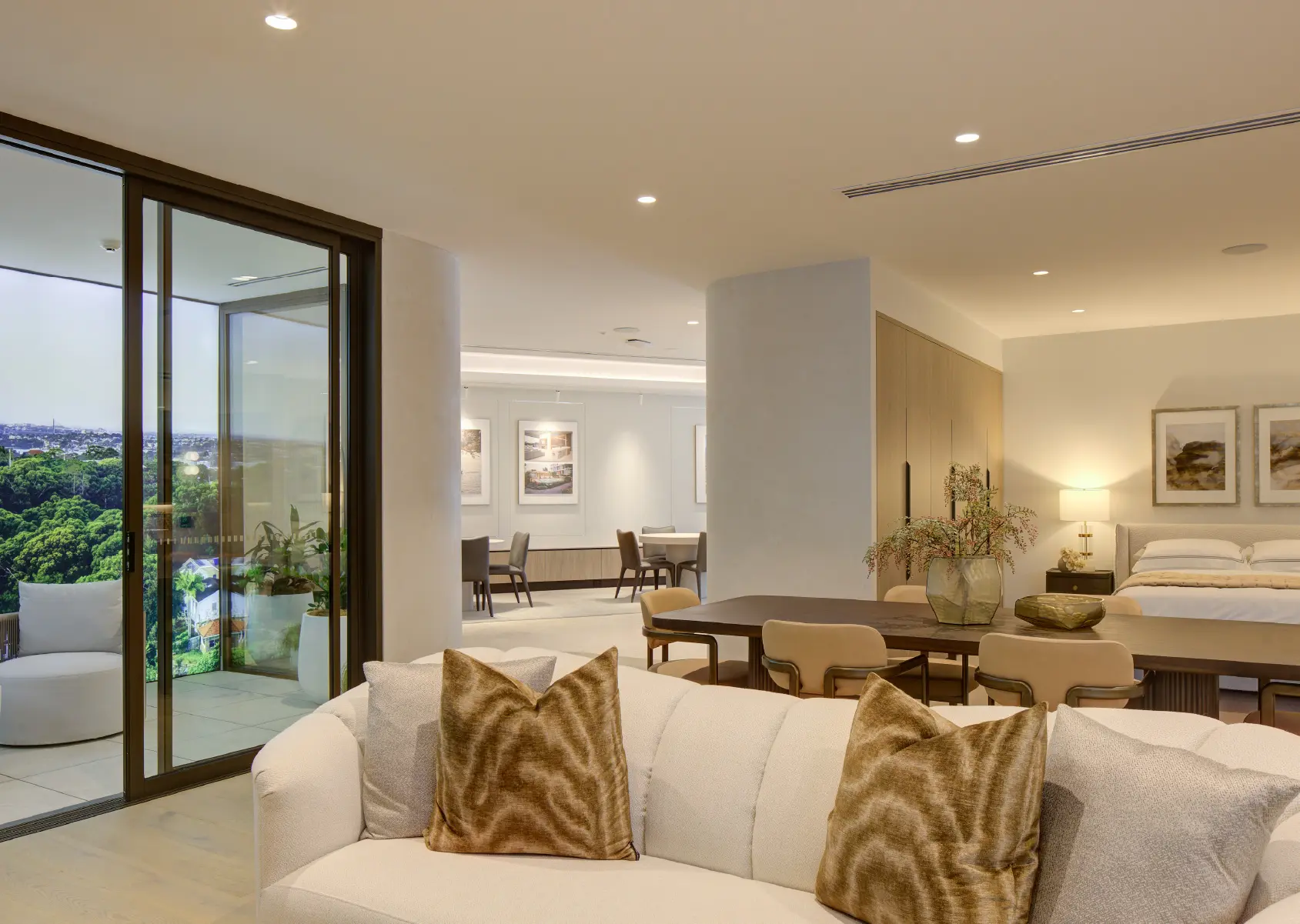
Project
Waterstone, St Leonards – Display Suite
Client
Sekisui House Australia
Date
2025
Site area
8,758 sqm
Location
St Leonards, NSW
Indigenous Country
Cammeraygal - Dharug Nation
Total GFA
23,770 sqm
Apartments
207
Original Design Architect
Koichi Takada Architects
The front of house retail zone is elegantly refined, highlighting the strong branding direction of the project alongside the trusted background of developer Sekisui House Australia through various curated design elements, and the overall architectural narrative told through the scale model, integrated plan displays, and feature project imagery.
The suite then flows into an open apartment layout in the secondary zone, highlighting the signature interiors of the project with a full kitchen, living, dining, bedroom, bathroom, and balcony. This immersive space brings the apartment experience to life, elevated by tangible materials, aspirational furnishings and integrated digital features like the spanning perspective lightbox, which all play an important role in enriching the atmosphere of the suite.
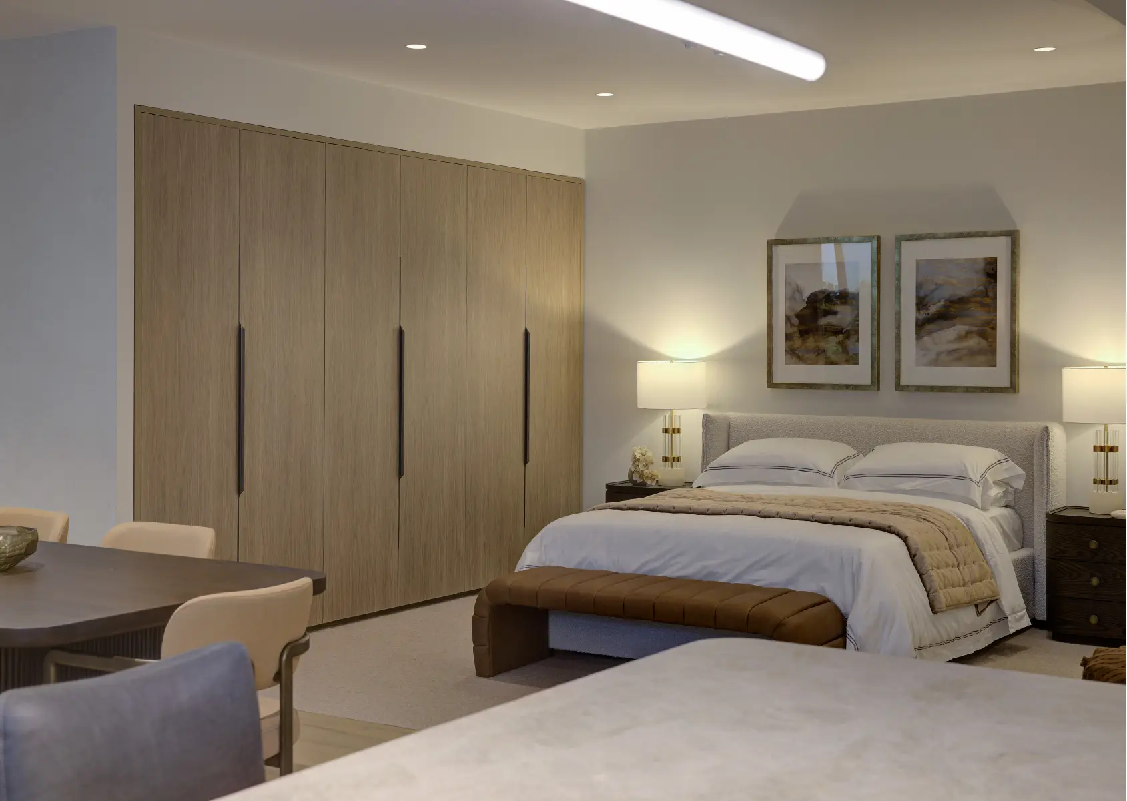
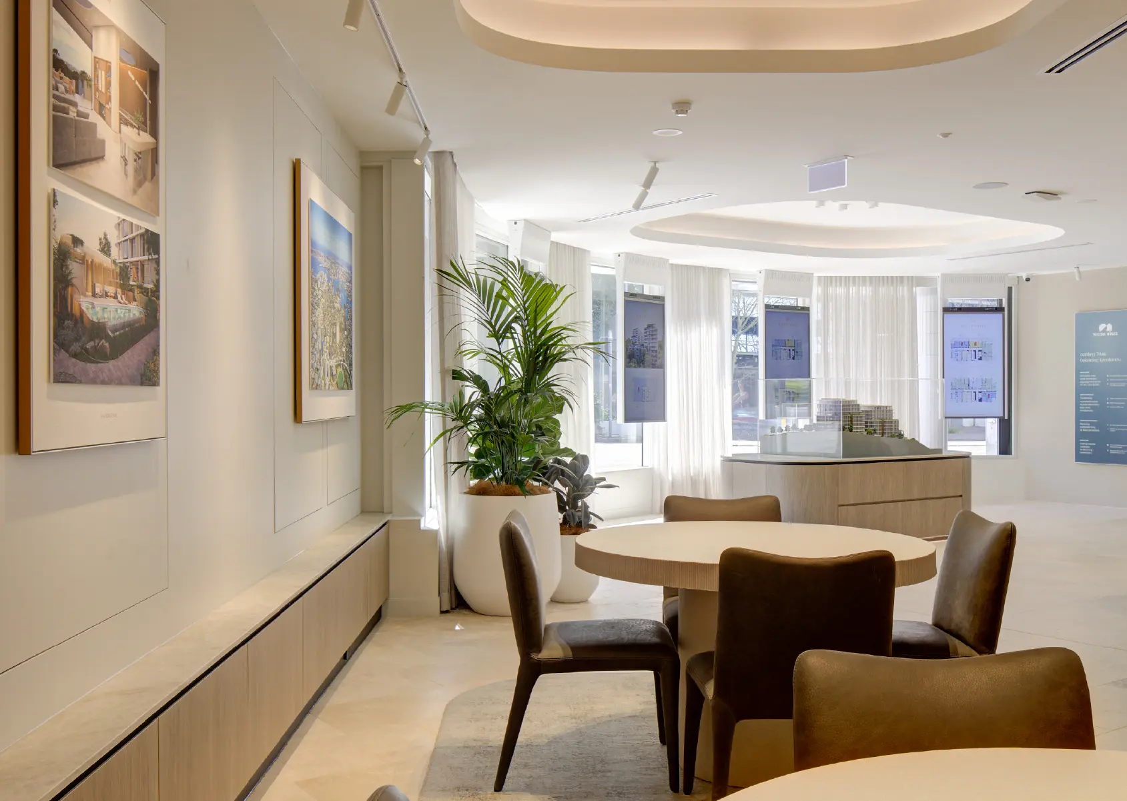
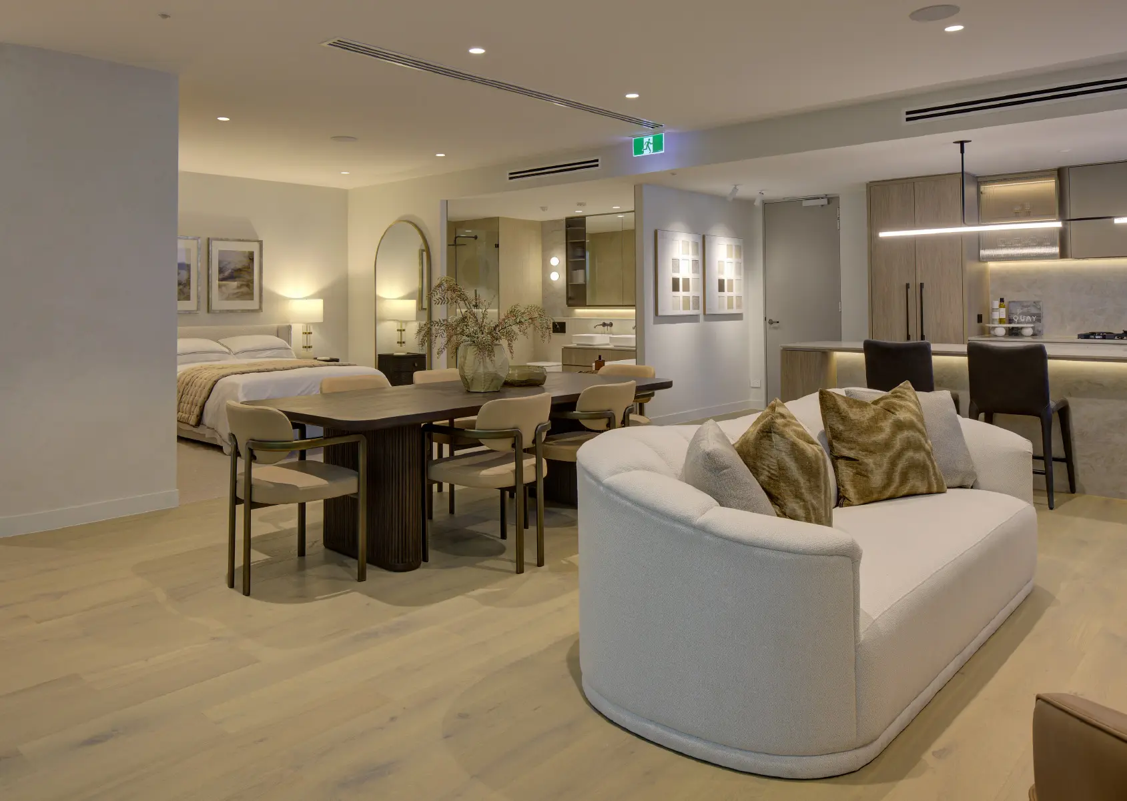
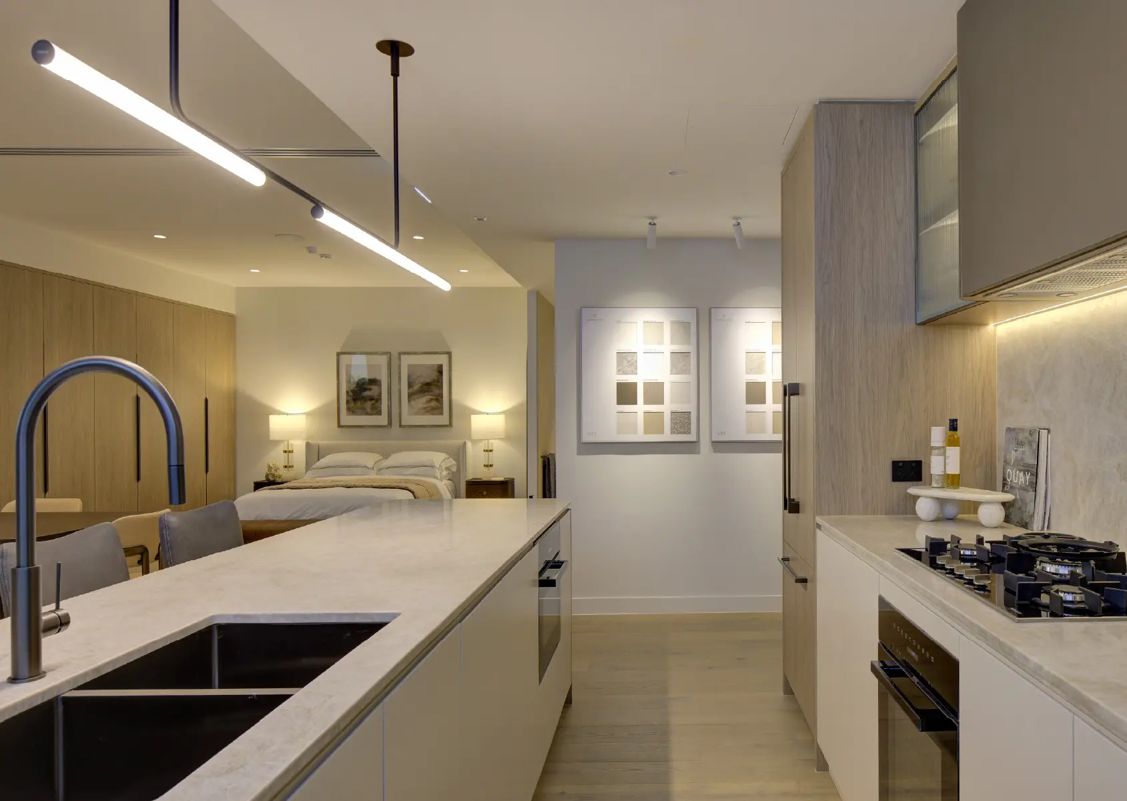
“Our approach focused on balancing elegance with everyday functionality. Each home feels personal, grounded and deeply connected to its landscape.”
Darren Paul
