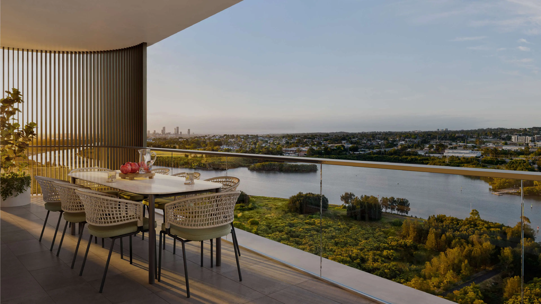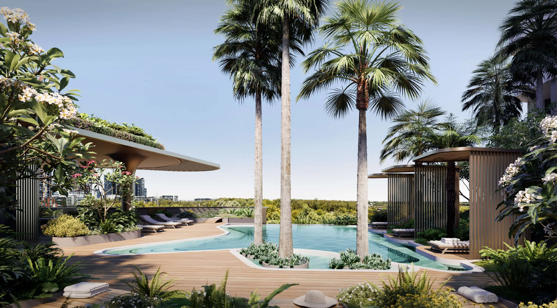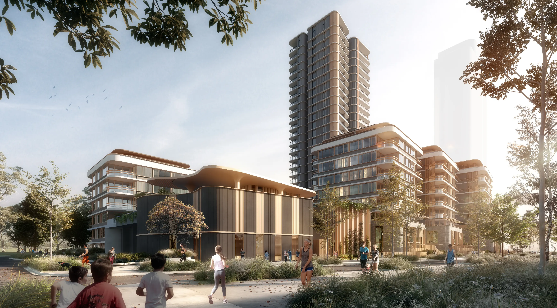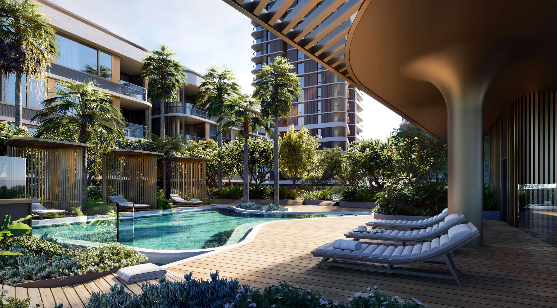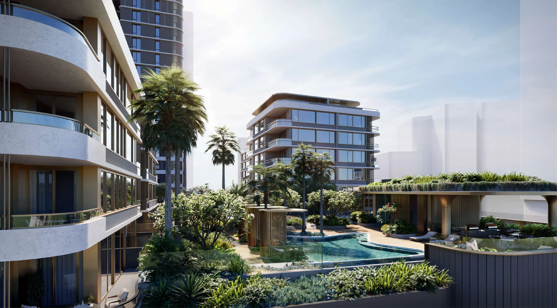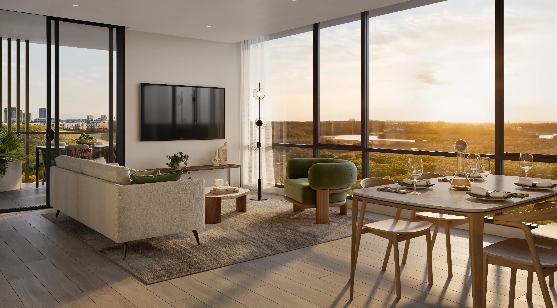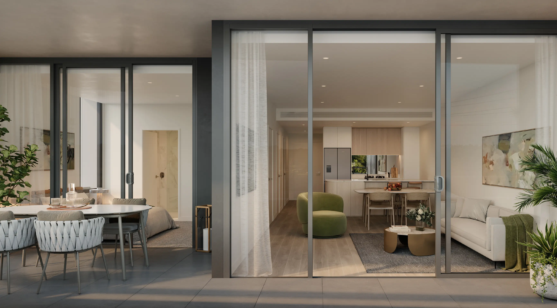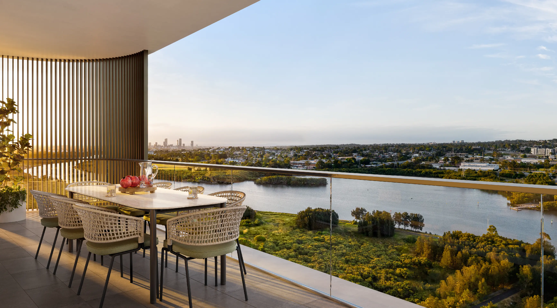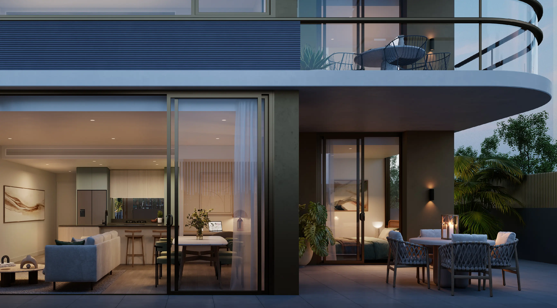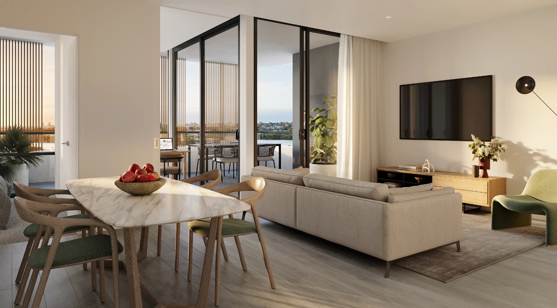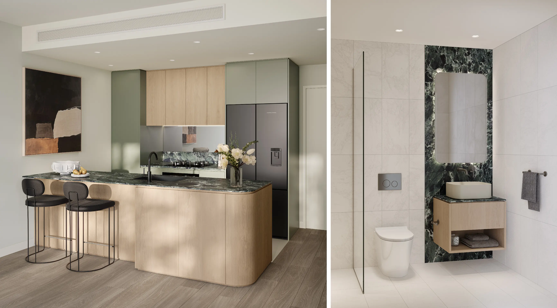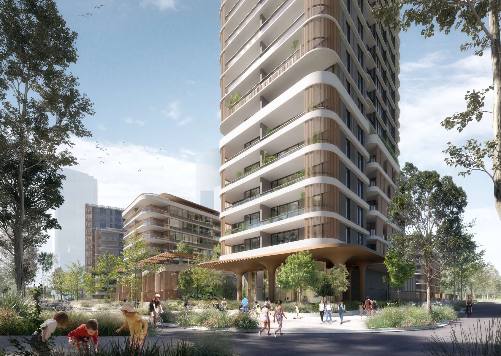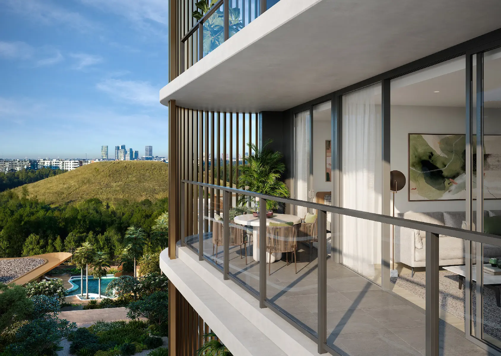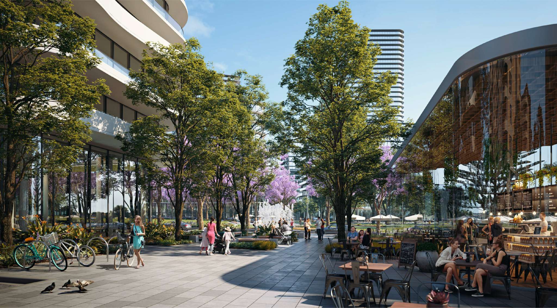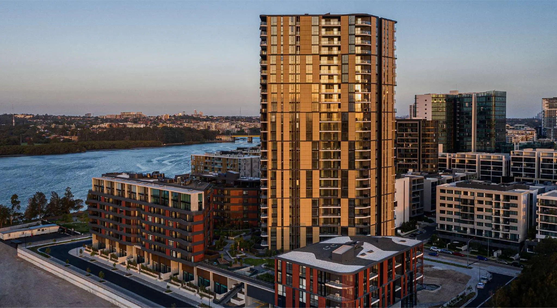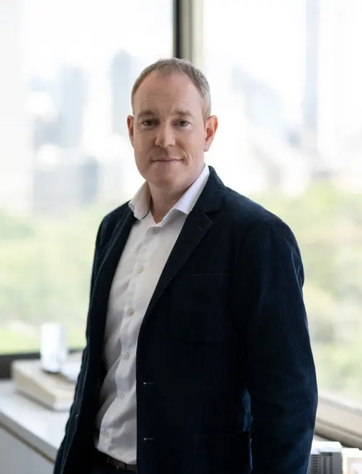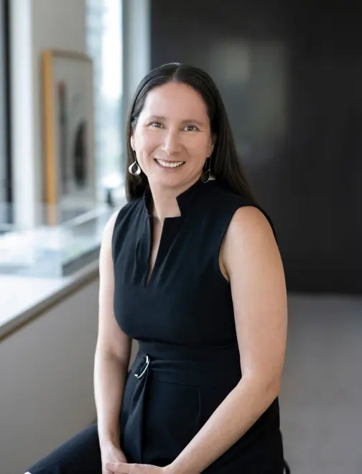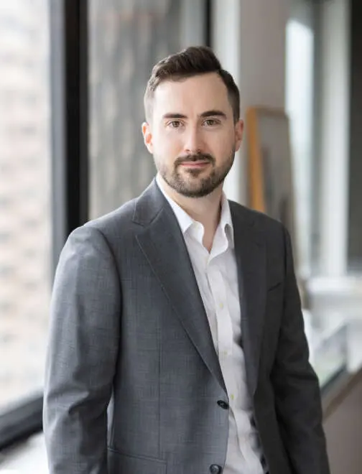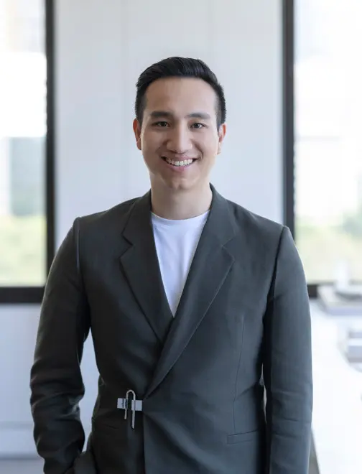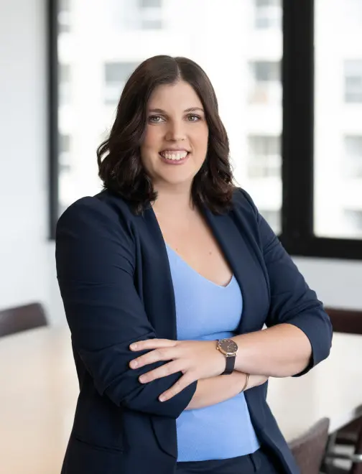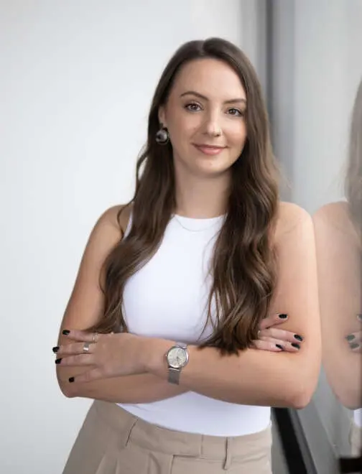Introduction
Willow is Stage Three of the Sanctuary Masterplan, with organic building forms that take inspiration from the gentle curves and bends of the adjacent Millennium Parklands and Parramatta River.
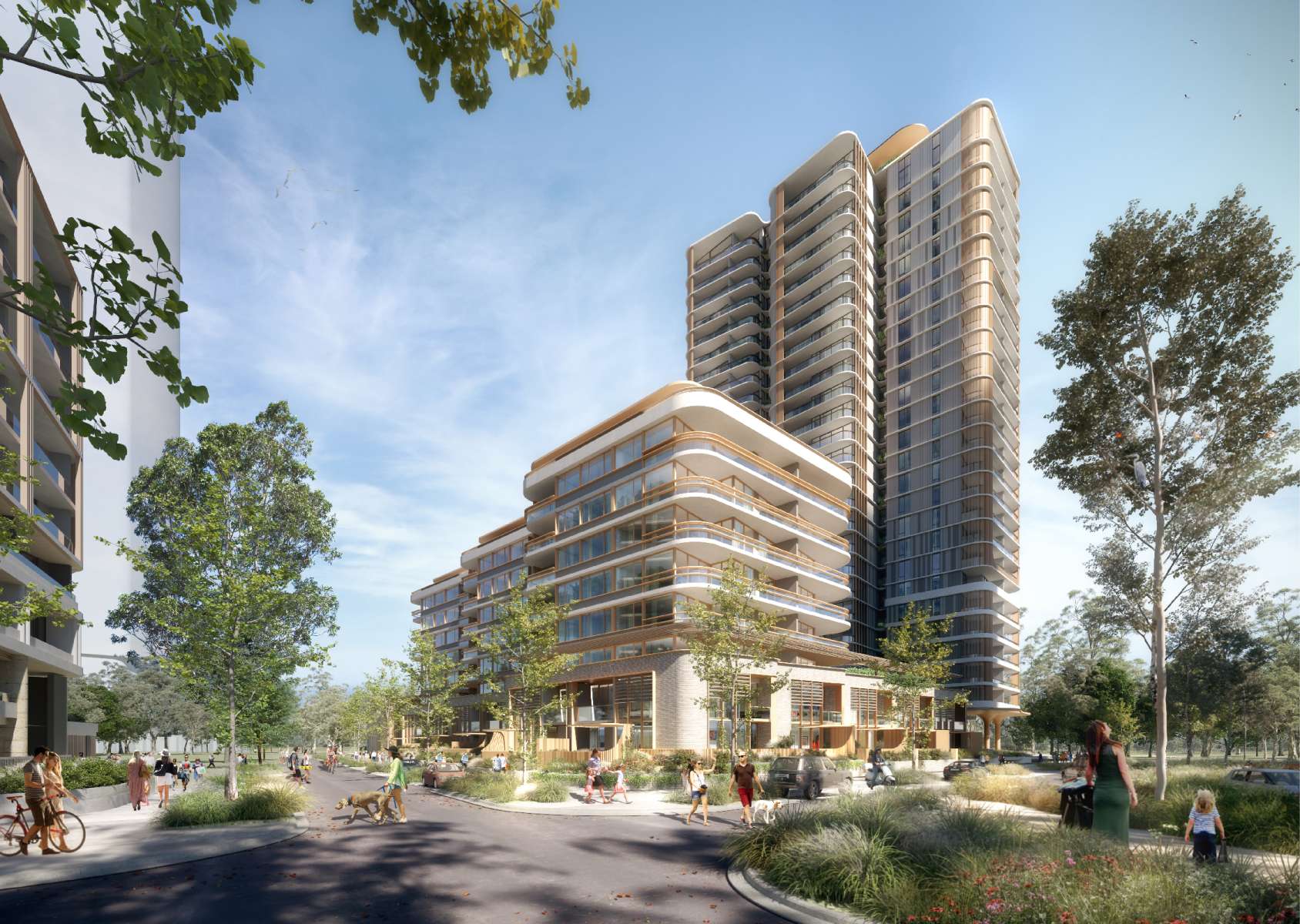
Project
Willow Sanctuary – Stage 3
Client
Sekisui House Australia
Date
2018 - Ongoing
Site area
8,799 sqm
Location
Wentworth Point, NSW
Indigenous Country
Wangal - Dharug Nation
GFA
26,398 sqm
Apartments
309
Positioned at the threshold to the parklands, Willow is comprised of a number of low to mid-rise buildings, and a 28-storey tower. A 3-storey building accommodates flexible community spaces such as the podium lagoon pool, whilst the remainder are residential.
Whilst the site is contained by future streets on each side, the building delivers a more enriched and engaging variant to the standard perimeter block approach.
The organic building forms and materiality take their inspiration from the gentle curves of the undulating hills and treelines of the adjacent Millenium Parklands, as well as the winding edge of Parramatta River.
The materiality is chosen from a neutral palette that reflects the parkland and riverside landscape, with muted terracotta, concrete, brick and bronze elements. The landscaping offers a green envelope for the podium, and extends over the edges to the groundplane.
