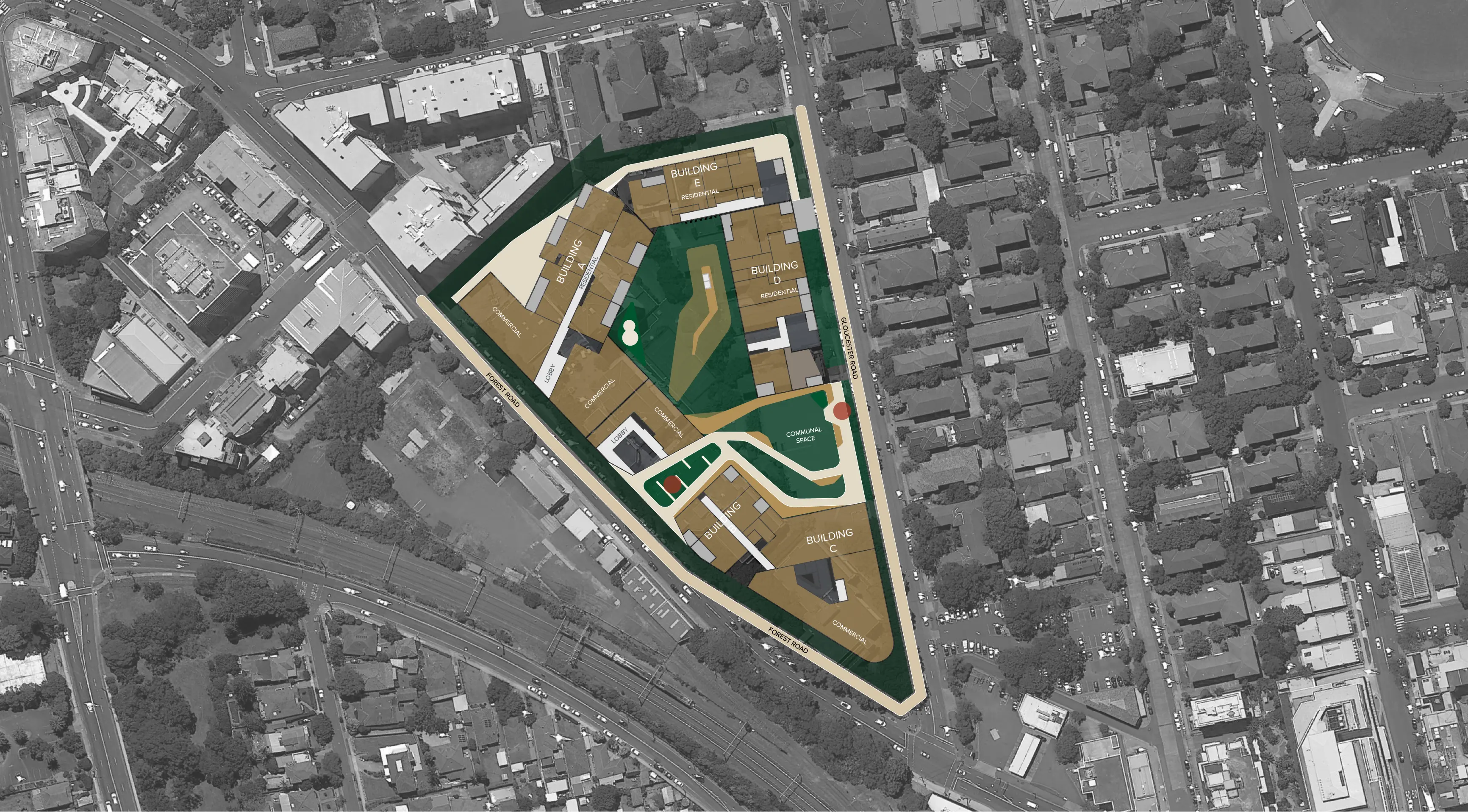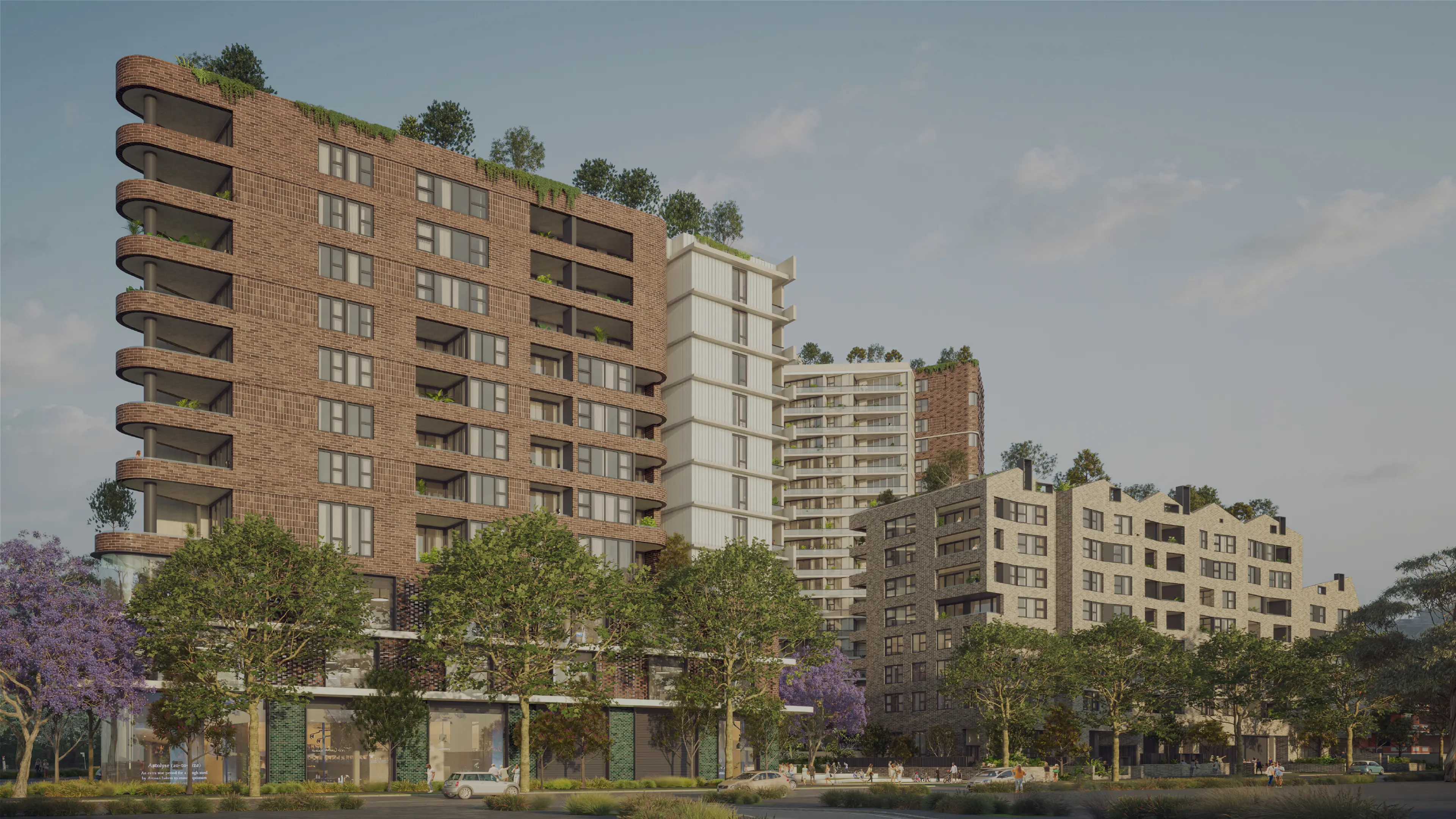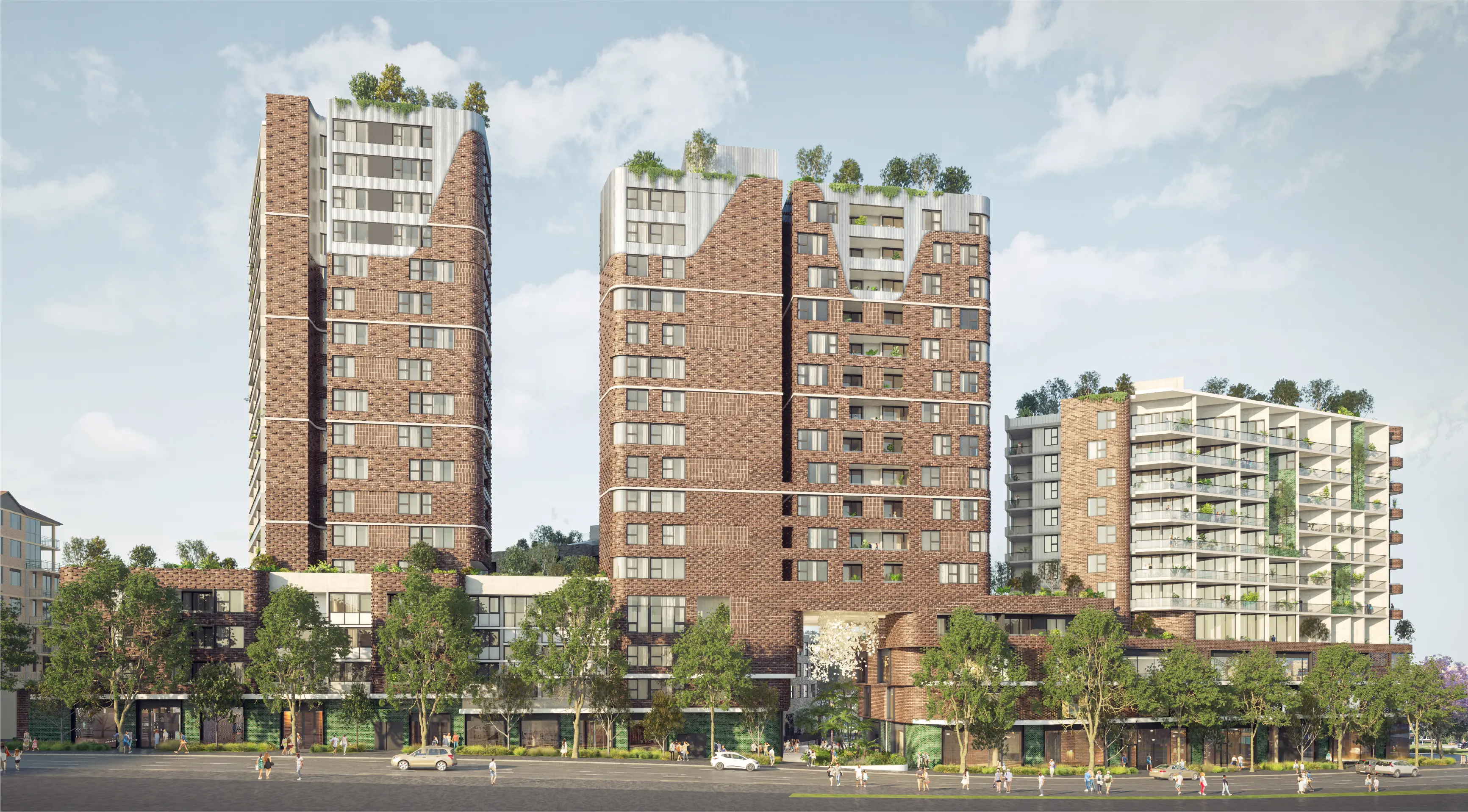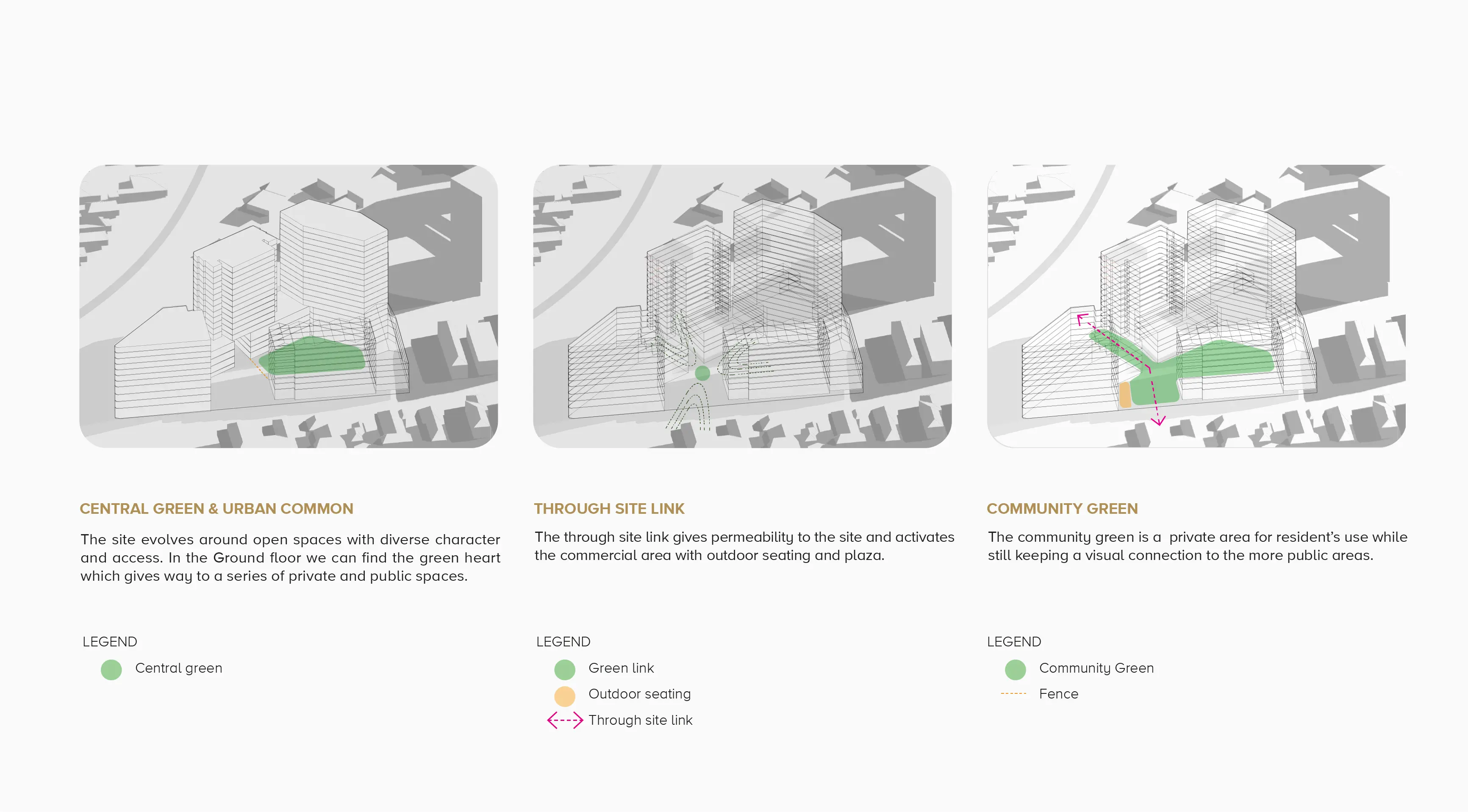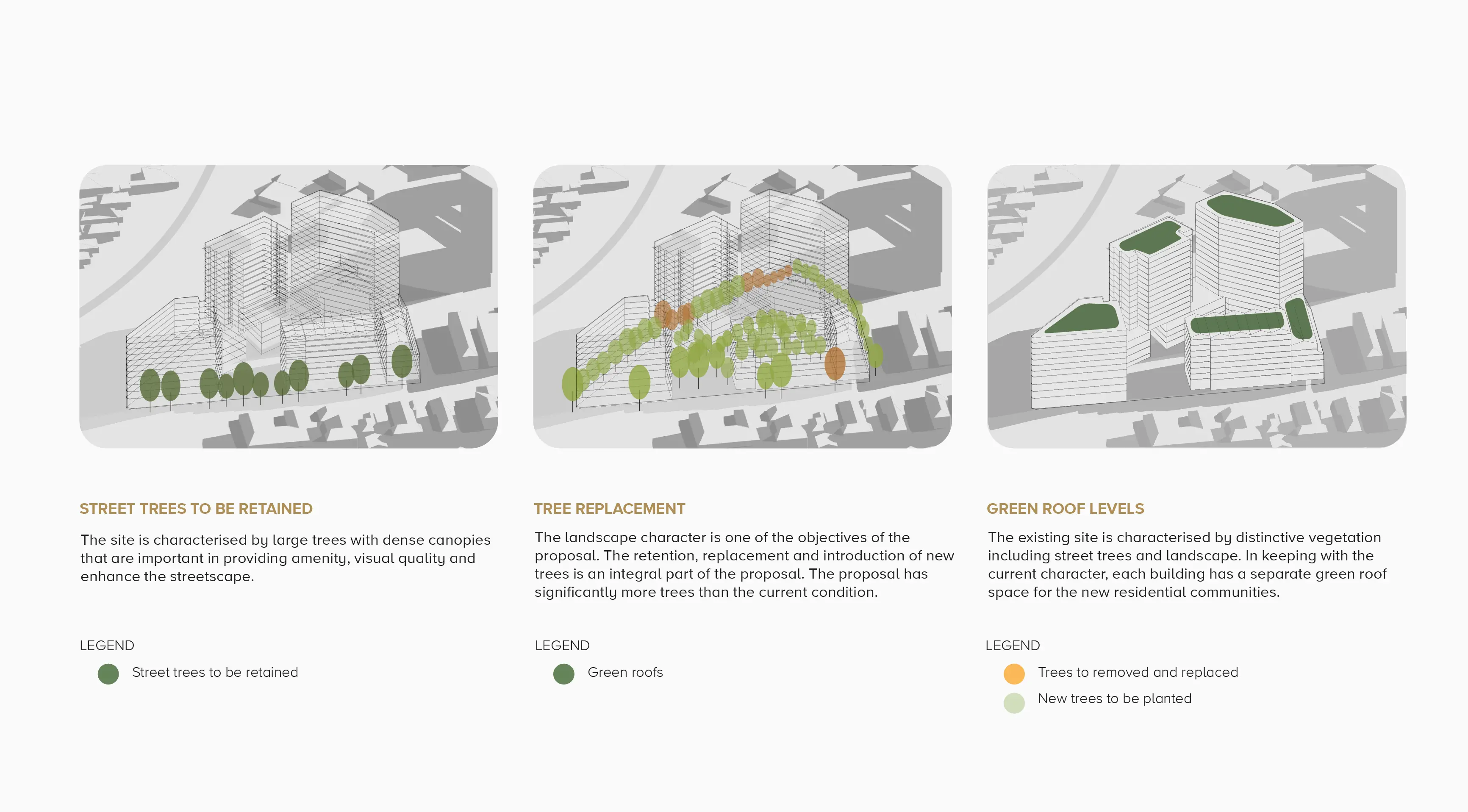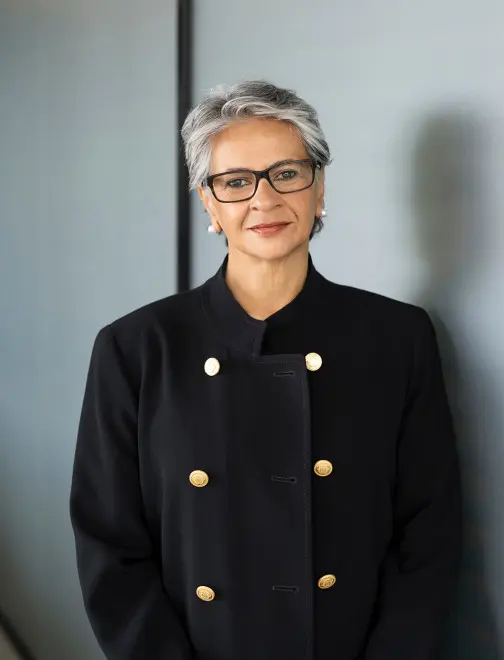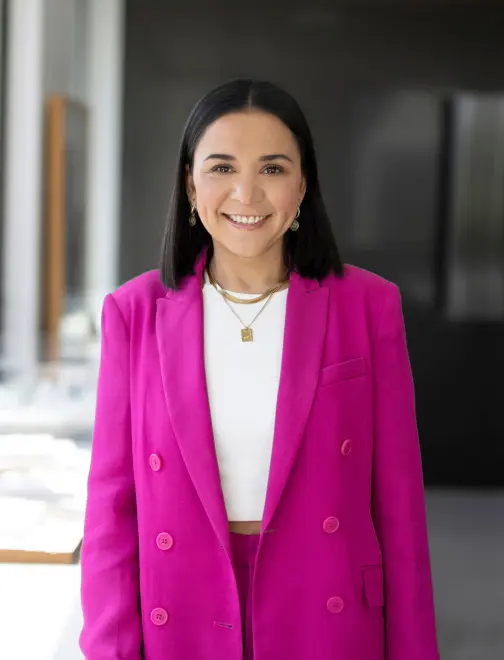Introduction
420 Forest Road is a masterplanned village blending residential, retail, and workplace spaces. It features green courtyards, flexible commercial areas, and a thoughtful transition between public and private spaces, fostering community and interaction.
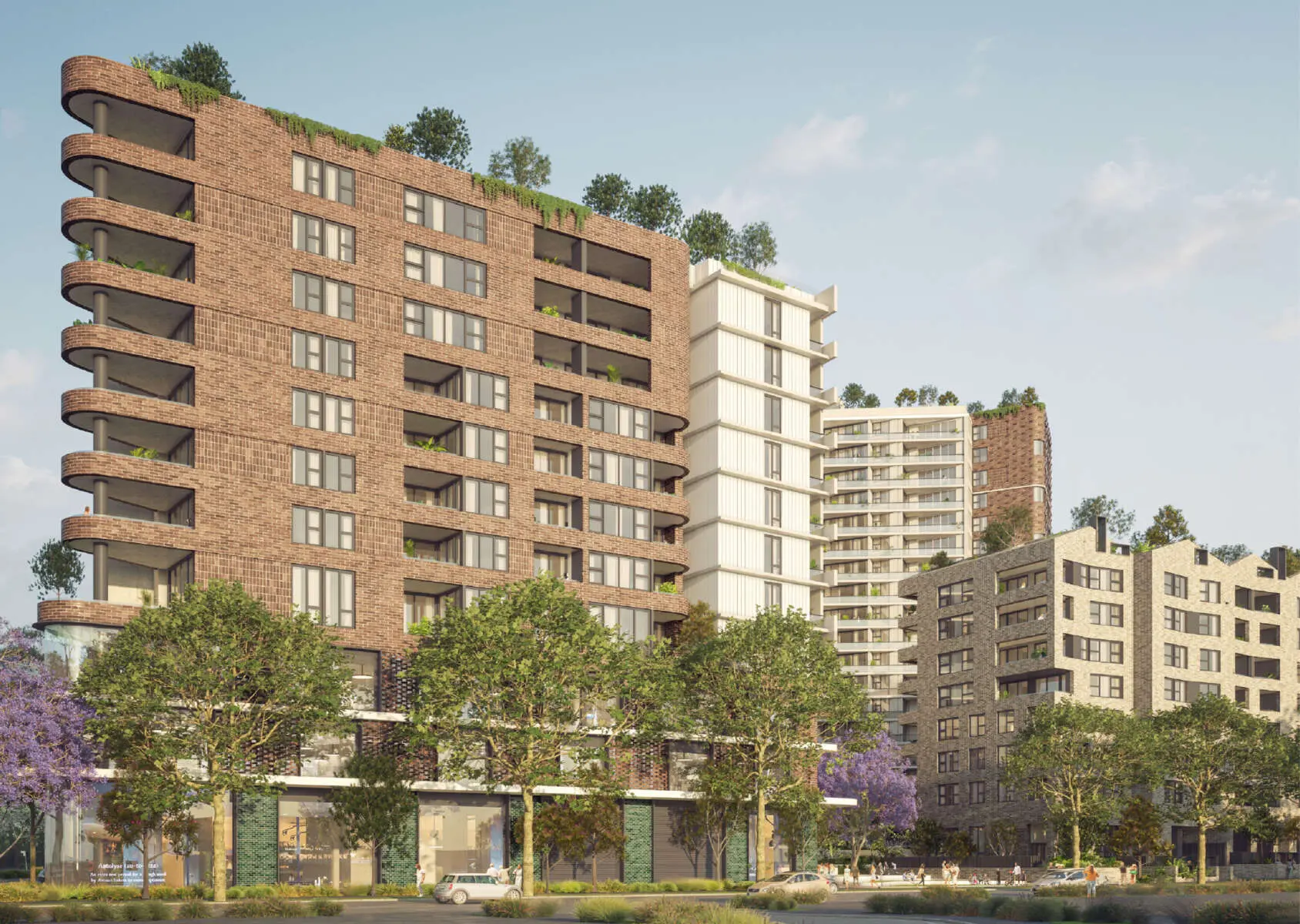
Project
420 Forest Road
Client
GTB
Date
2014 - ongoing
Site area
9,200 sqm
Location
Hurstville, NSW
Indigenous Country
Bidjigal – Dharug Nation
Residential GFA
36,961 sqm
Non-residential GFA
4,620 sqm
Apartments
349
420 Forest Road is a masterplanned village in Hurstville, NSW. The design blends retail, residential, and workplace spaces, centred around a green heart that connects both public and private areas. A through-site link activates the commercial zone with outdoor seating and a central plaza, while a community green offers residents a tranquil space with visual connections to the public realm.
Retail and commercial tenancies are designed for flexibility, opening to a landscaped public courtyard on Gloucester Road. The massing of the buildings transitions from taller structures along Forest Road to lower-scale residential forms on Gloucester Road, respecting the surrounding context.
The architecture incorporates distinctive gable parapets and face brickwork, reflecting the local character. Façades feature corbelling, hit-and-miss brick, and decorative blockwork, creating dynamic play with light and shadow, adding depth to the design.
