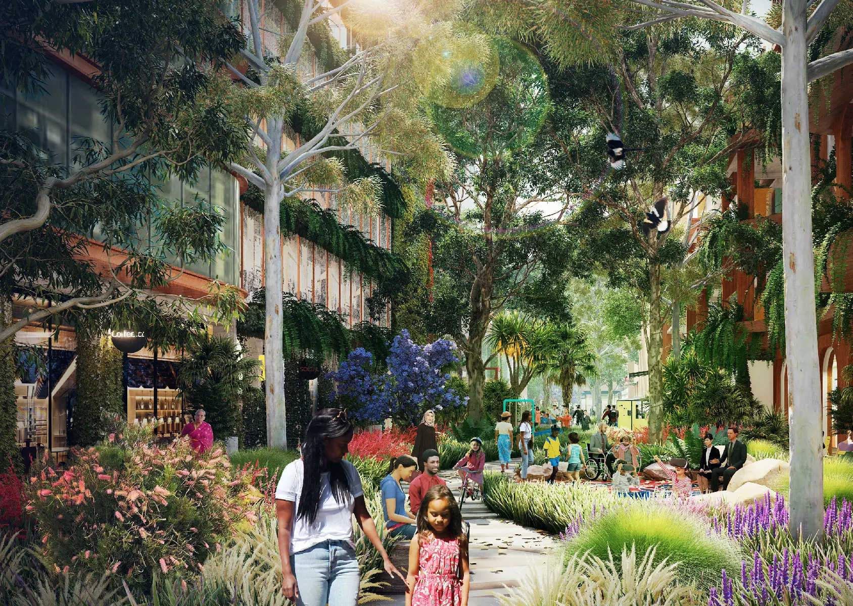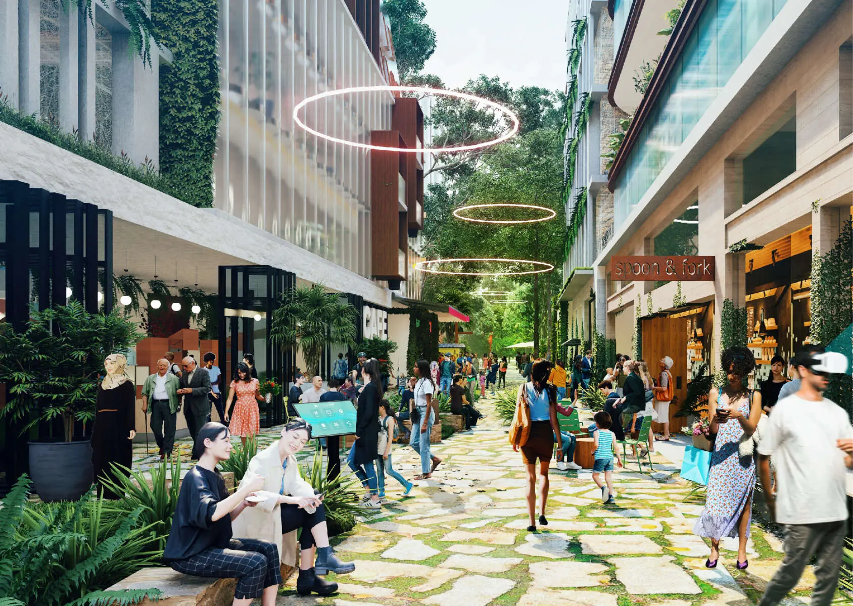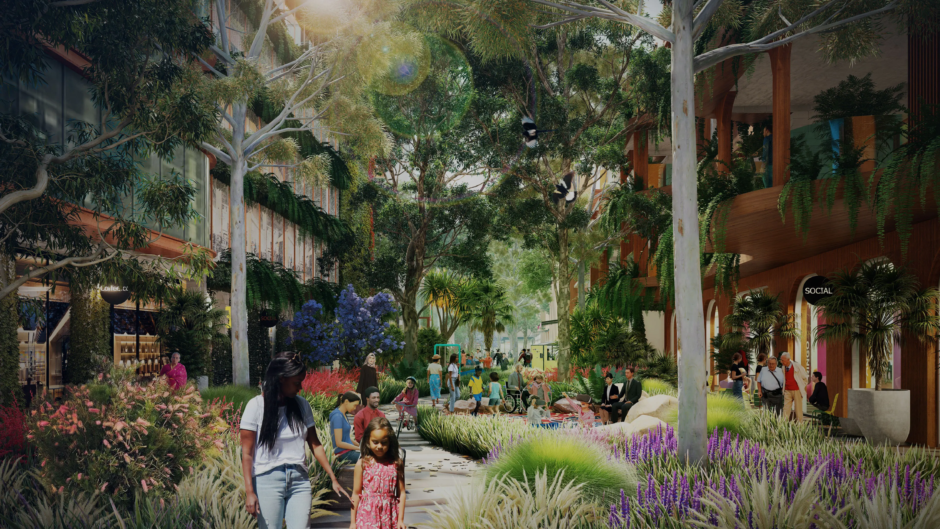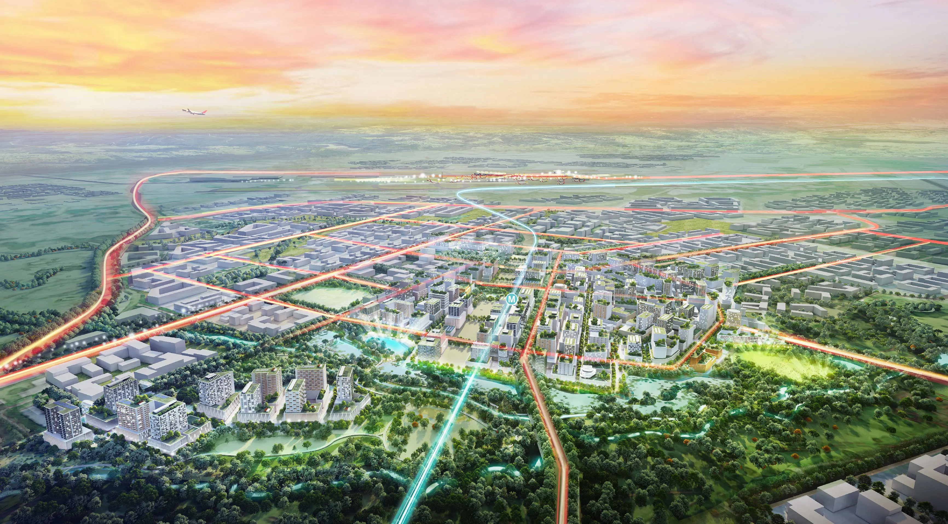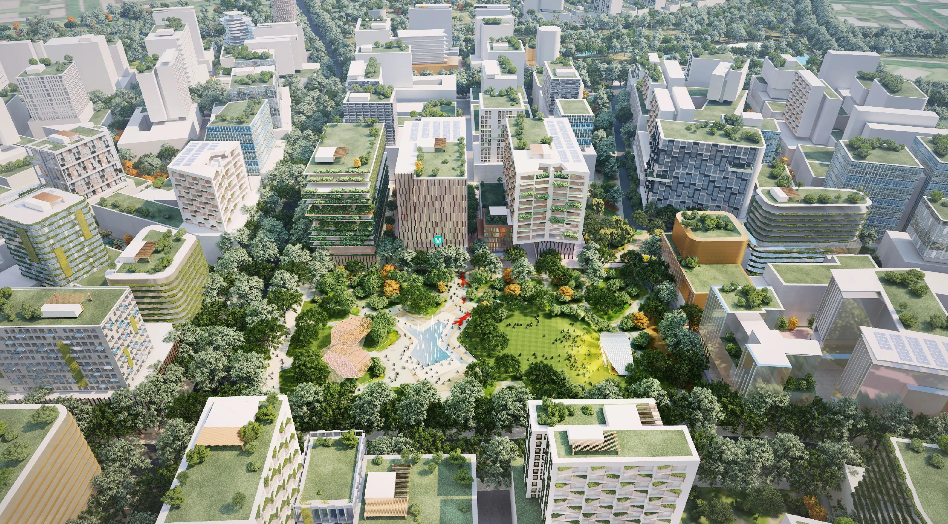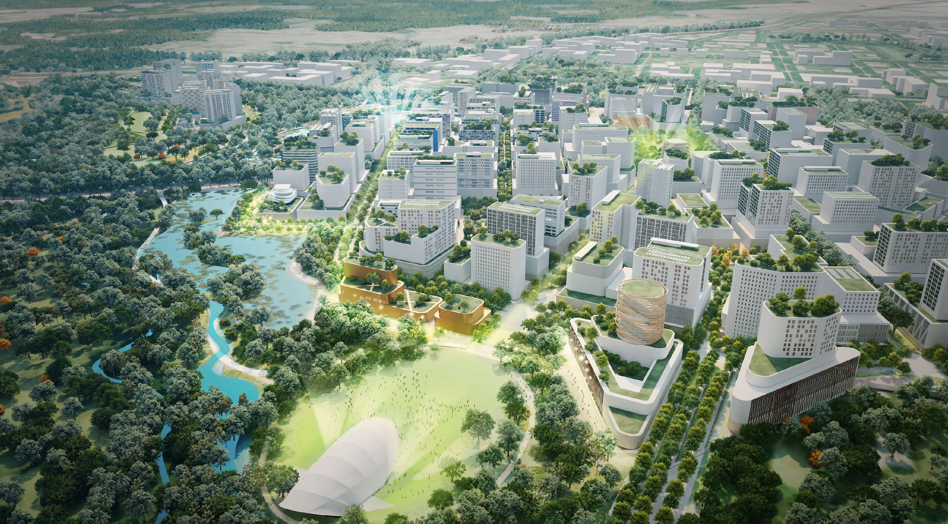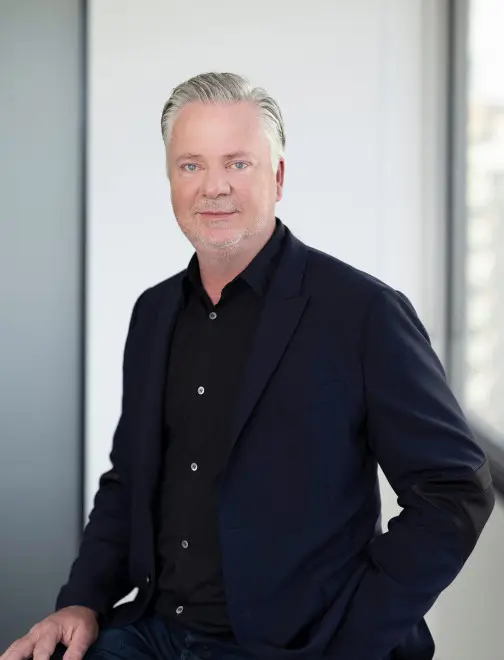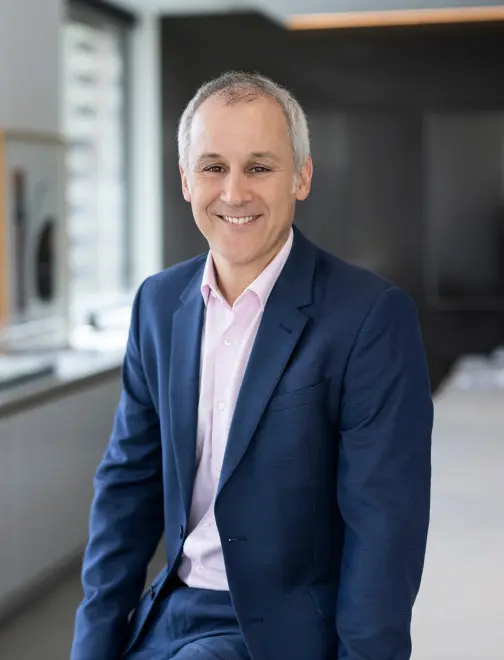Introduction
The masterplan for the Bradfield City Centre, at the heart of the Western Sydney Aerotropolis, will see 114 Ha of land being transformed into a new city with houses, retail and commercial, and plenty of public open space and amenity.
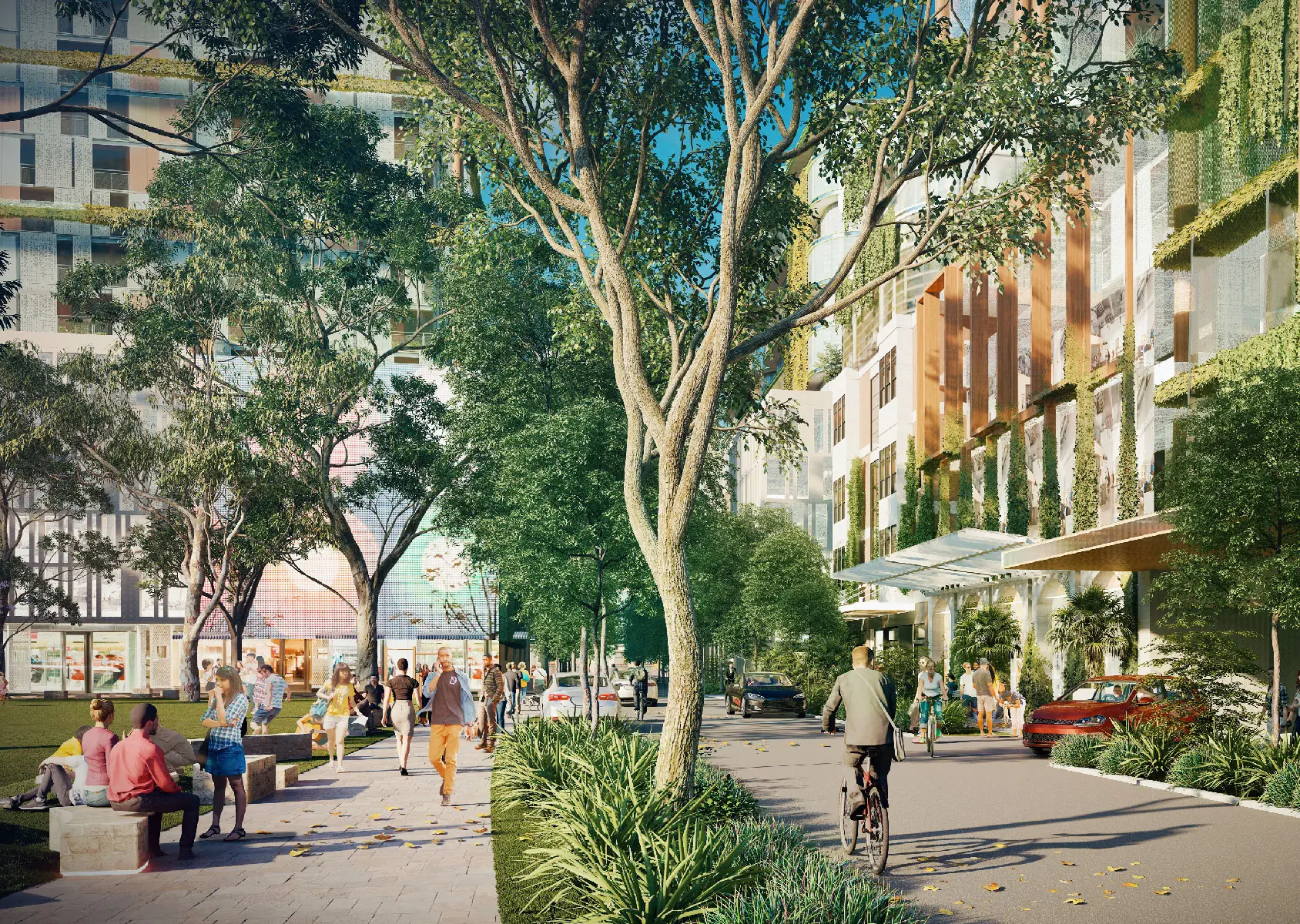
Project
Bradfield City Centre
Client
Western Parkland City Authority
Date
2020 - ongoing
Site area
114.8 Ha
Location
Bradfield City, NSW
Indigenous Country
Cabrogal & Dharug Country
Bradfield City is a new metropolitan centre within Western Sydney that is planned around the Aerotropolis metro station. The masterplan will integrate houses, retail and commercial precinct, open space, and new and improved streets and roads - it will become home to up to 60,000 workers and residents.
Leveraging on its location next to the new Western Sydney International Airport, it will become the third city along with Central Sydney and Parramatta to become an economic hub of Western Sydney, a dense urban precinct around a Metro station with connections to waterways and a new regional park system.
The masterplan is underpinned by a landscape-led and place-based approach to create a holistic new city centre.
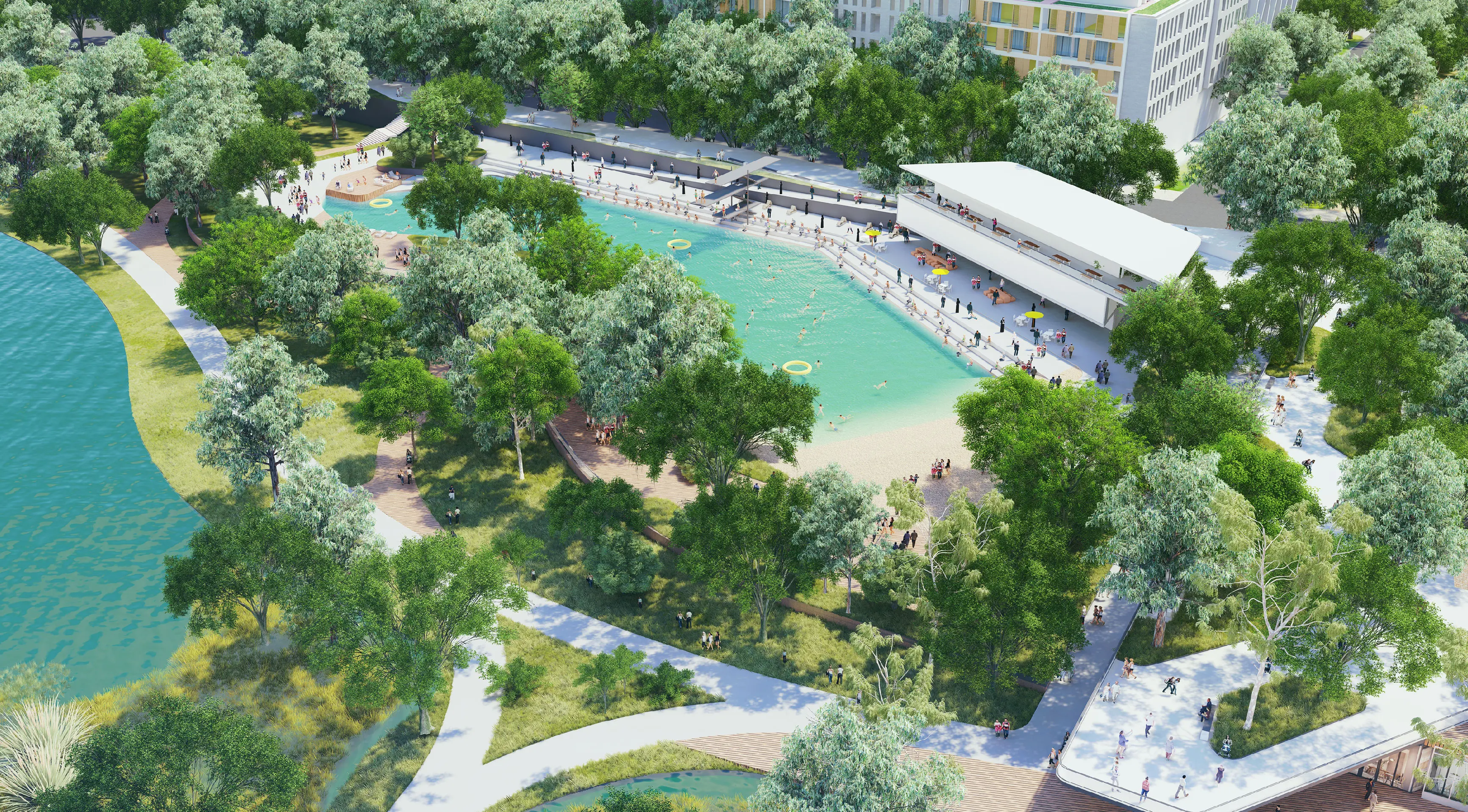
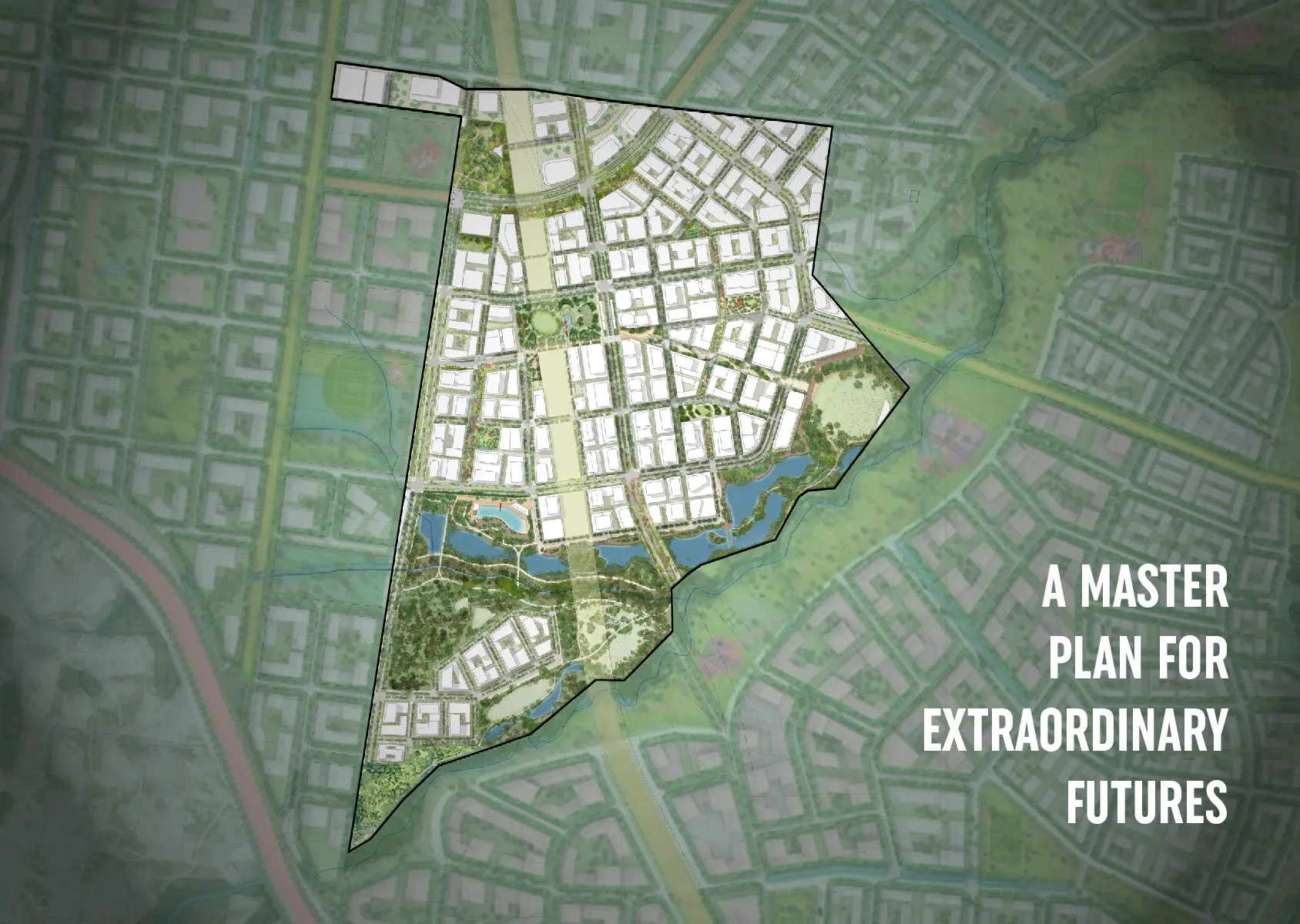
Four key themes underpin the masterplan of Bradfield City Centre:
Sustainability
Connecting to Country through a landscape-led approach recognises waterways, parks or green spaces as the kind of elements that should shape the future of a city for a connected, walkable and liveable city.
Connectivity
Movement throughout the city is focused on creating great places, amenity and liveability through efficient transport.
Productivity and Liveability
Bradfield City will be regenerative and a place that achieves net positive outcomes through a circular economy. It will create a resilient city that anticipates changes from climate trends by minimising urban heat island effects through green streets and the design of built form, increasing tree canopy, incorporating blue-green infrastructure, improving efficiency of stormwater and incorporating water sensitive urban design.
Place and Built Form
Buildings have been designed to provide shade to complement the role of tree canopies in contributing to liveability, sustainability and resilience. The use of sustainable, low-impact materials and investment in energy technology reduce energy costs and emissions.
