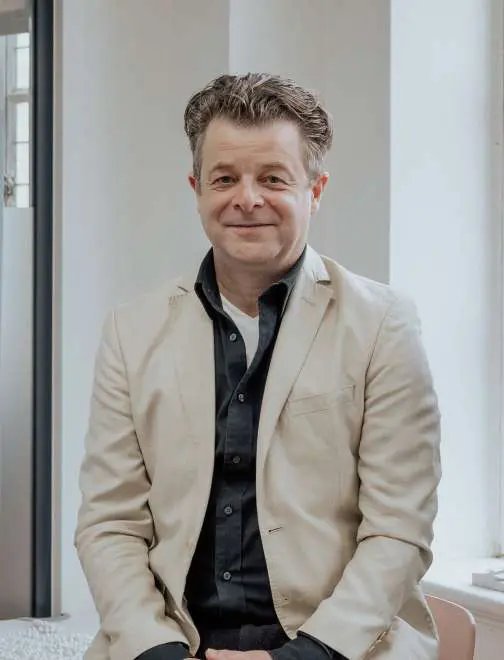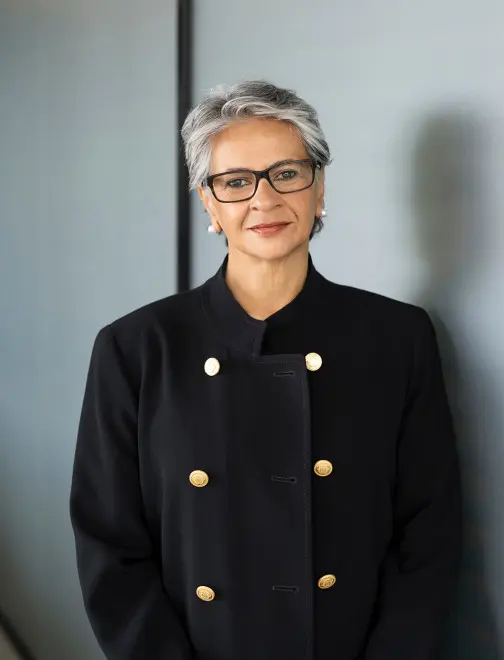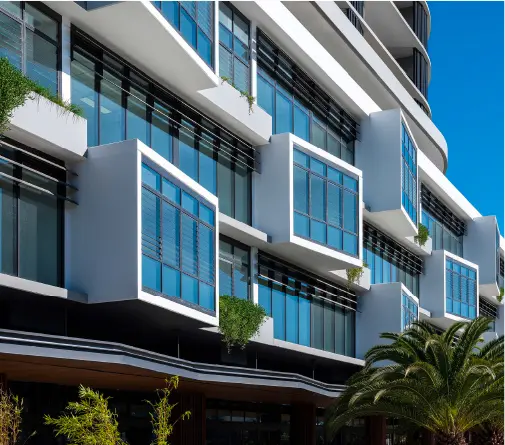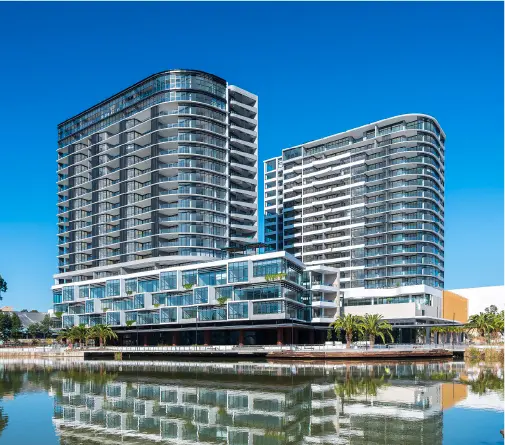Introduction
Esplanade is a waterfront mixed-use precinct, delivering an active, integrated, and well-connected hub for the community of Norwest.
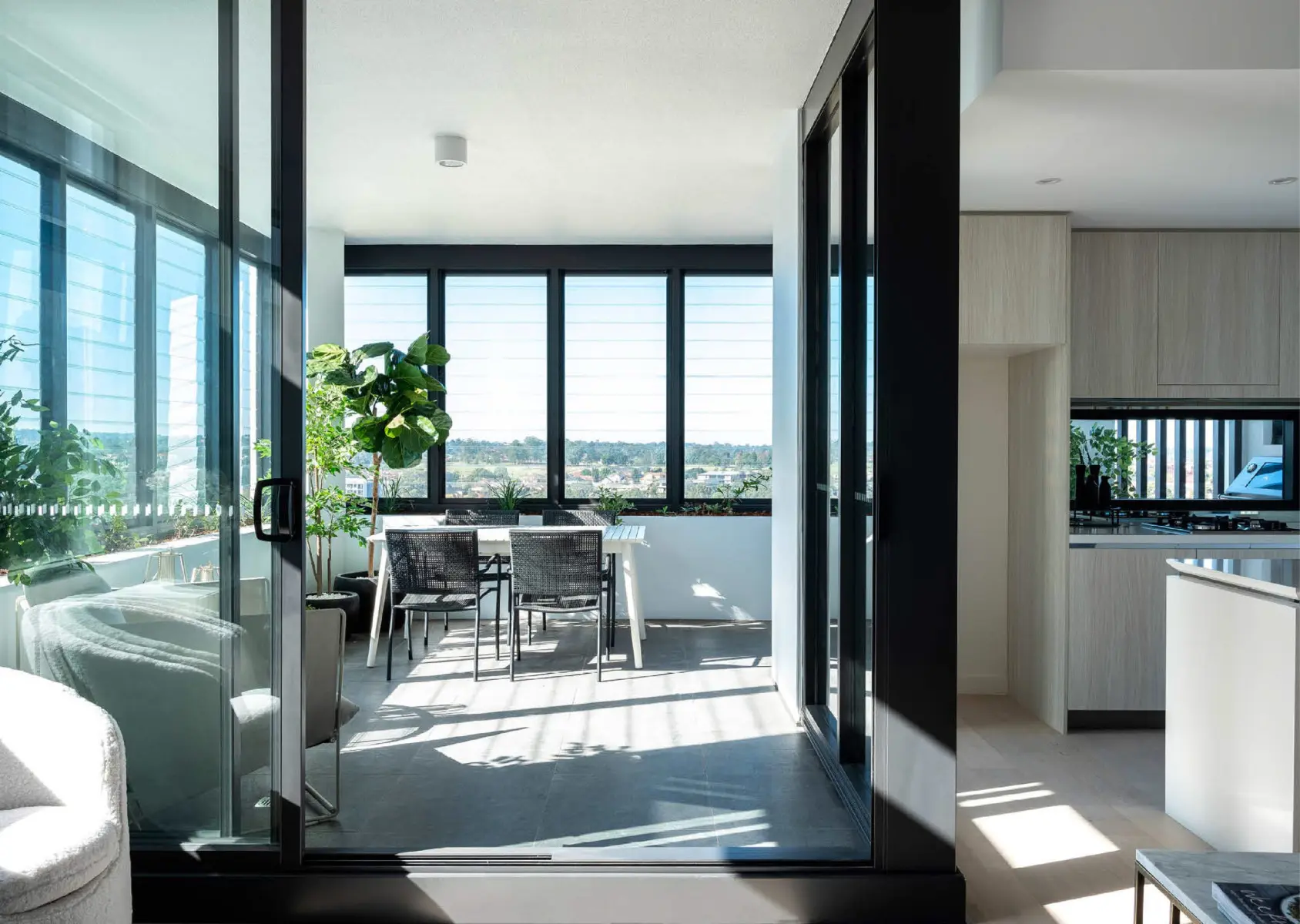
Project
Esplanade
Client
Aoyuan
Date
2020
Site area
12,000 sqm
Location
Norwest, NSW
Indigenous Country
Bidjigal - Dharug Nation
GFA
30,649 sqm
Retail GFA
1,508 sqm
Commercial GFA
4,458 sqm
Apartments
252
The creation of the new waterfront esplanade is at the core of the design. Esplanade is a mixed-use hub, providing a truly integrated live, eat, work and play environment.
Close to public transport and situated within an existing network of pedestrian paths, the project plays a key role in connecting the fast-growing community of Norwest.
The ground level houses waterfront restaurants and a retail precinct features three levels of offices, each with water views and winter gardens that enhance their use throughout the year.
Above the offices sits a large, landscaped podium that provides a wide variety of facilities, whether it's recreational activities or simply a quiet area to relax.
Residents can utilise a range of facilities - including an outdoor cinema, pool, gym, function room, wine cellar, club room, barbeque and dining area.




Design Narrative
Composed of a busy urban base, a lush podium leisure zone, and slender sky towers.
Esplanade’s sweeping curvilinear buildings are focused both inwards to the communal offerings, as well as outward to the lake, the district, and the wider landscape.
Engaging public spaces welcome you into the heart of the development, up to the residential sky gardens, the apartments, and creative commercial suites, whilst animated pedestrian realms give back to the lakefront surrounds.
The office levels were treated as a series of punctuated winter gardens, oriented to the east and with views over the lake. These spaces expand the usability and allow you to enjoy the connection to nature from within.
“We wanted to respond to this beautiful setting and create an environment where people would enjoy both living and working.”
Nick Turner











