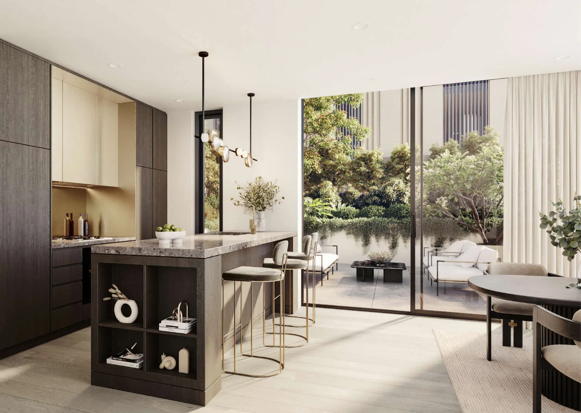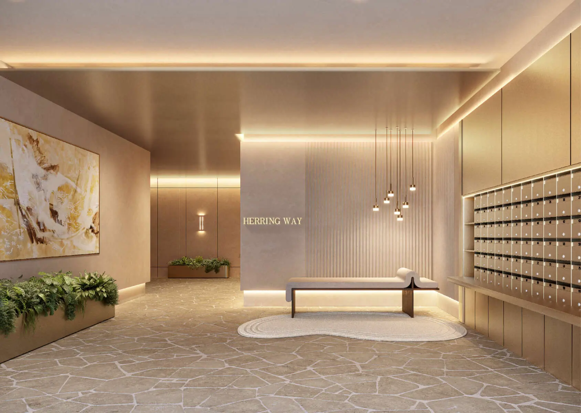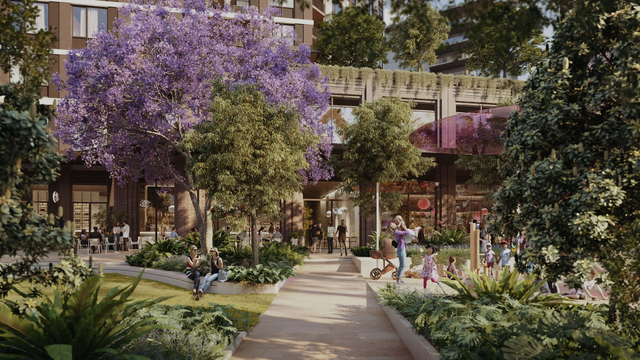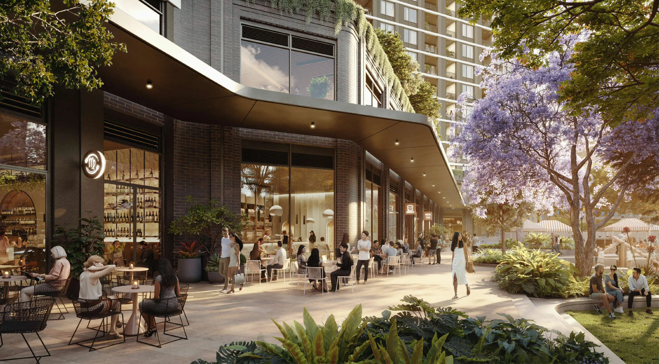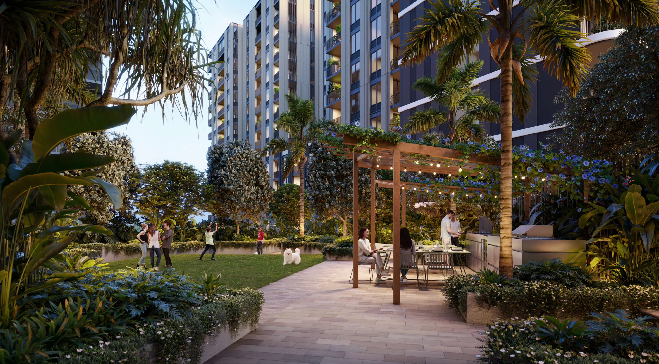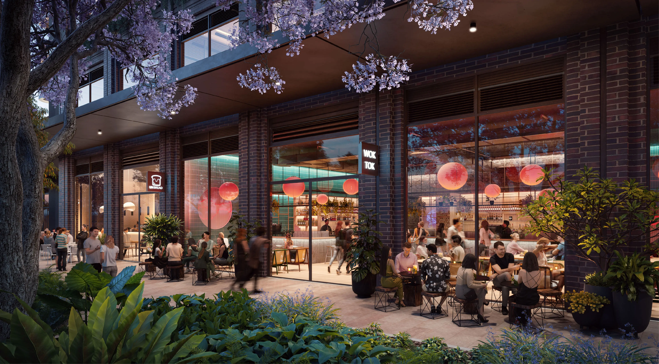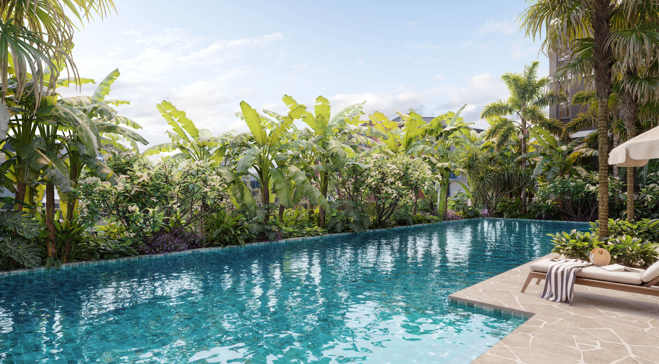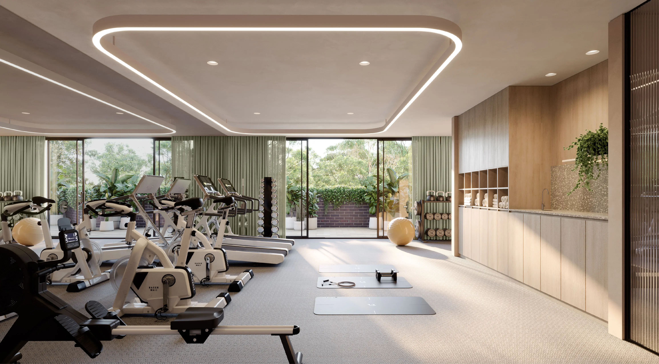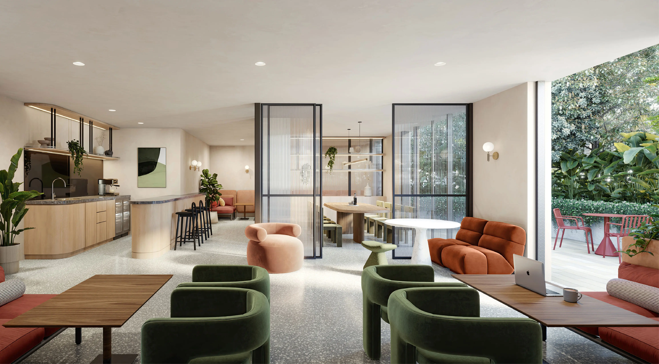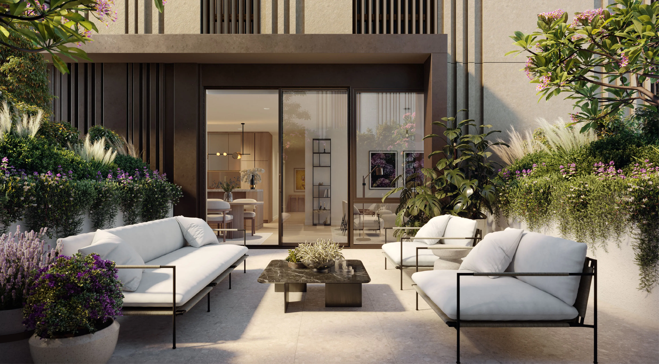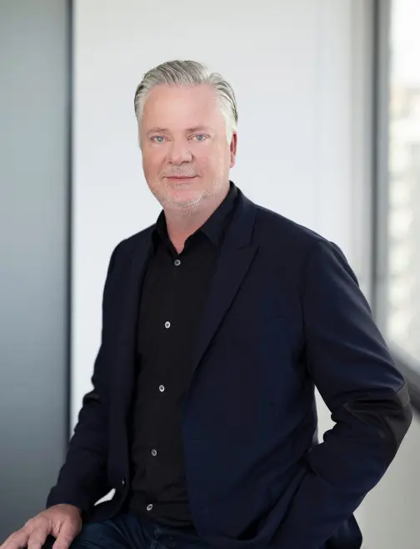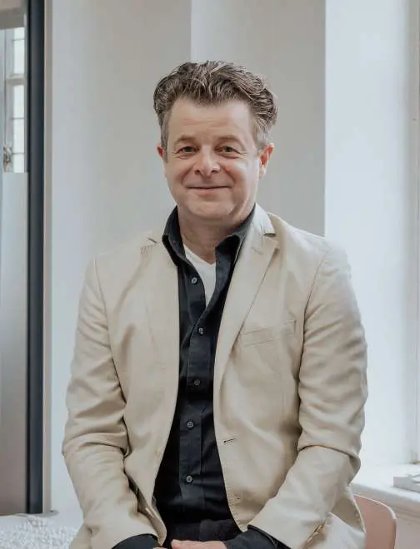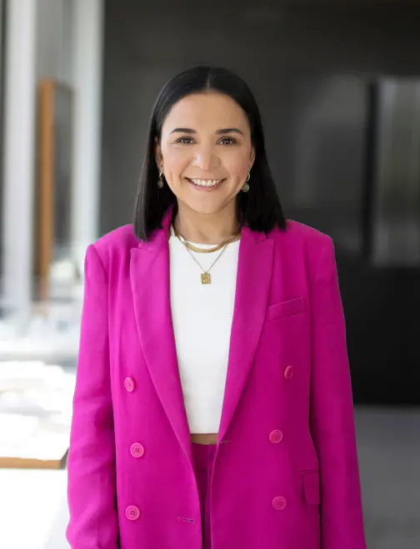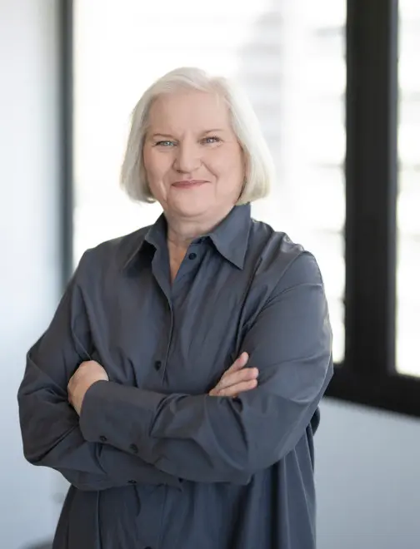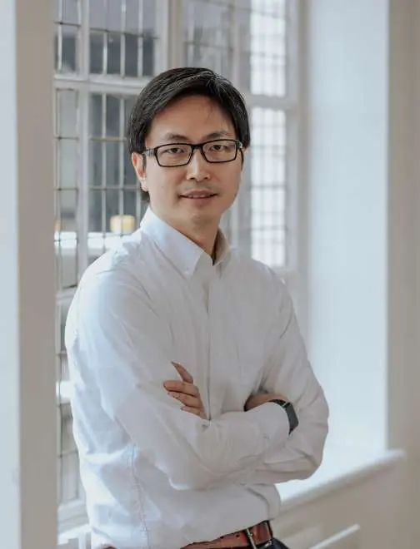Introduction
Macquarie Rise is a key element in a wider masterplan, providing a publicly-accessible plaza, supporting retail and a sequence of new roads and pedestrian links for the wider community.
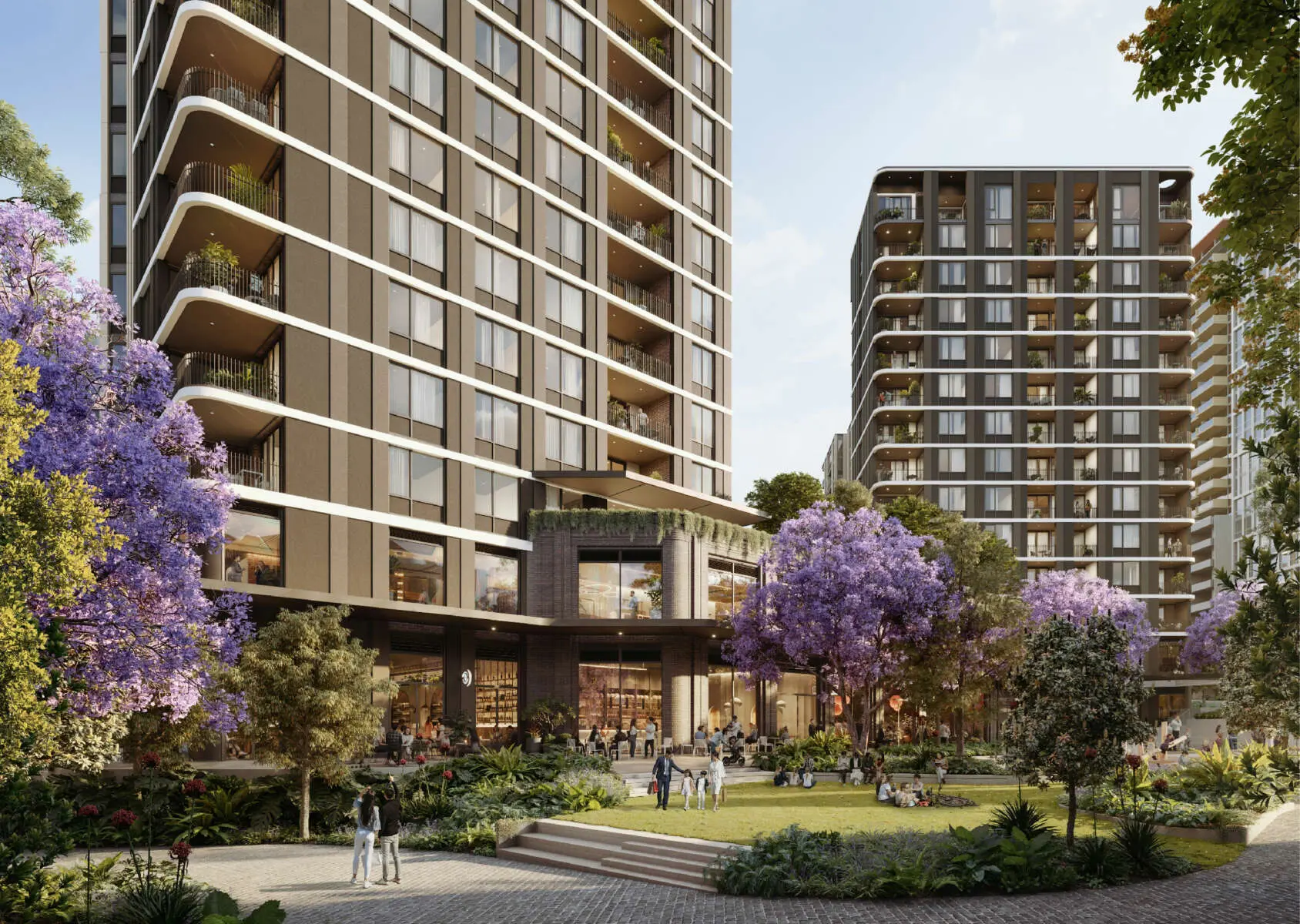
Project
Macquarie Rise
Client
TOGA
Date
2022 - Ongoing
Site area
8,881 sqm
Location
Macquarie Park, NSW
Indigenous Country
Wallumedegal - Dharug Nation
Total GFA
28,354 sqm
Non-residential GFA
4,850 sqm
Apartments
265
Interior design
Stack Studio
Comprising three buildings with different aspects and contexts, Macquarie Rise is a vibrant urban village with high amenity, connection and convenience.
Design features include additional space in apartments, access to a host of premium work-from-home, health and wellness facilities, as well as the convenience of an activated retail precinct and public plaza at its lower levels.
Residents will have access to a 20-metre lap pool, a club lounge with a work and study area, a pilates studio, gym, and a cinema room.
The location offers convenient access to public transport, further bolstered by the new Metro line which opens in 2024 and will provide fast access to Barangaroo and the CBD.
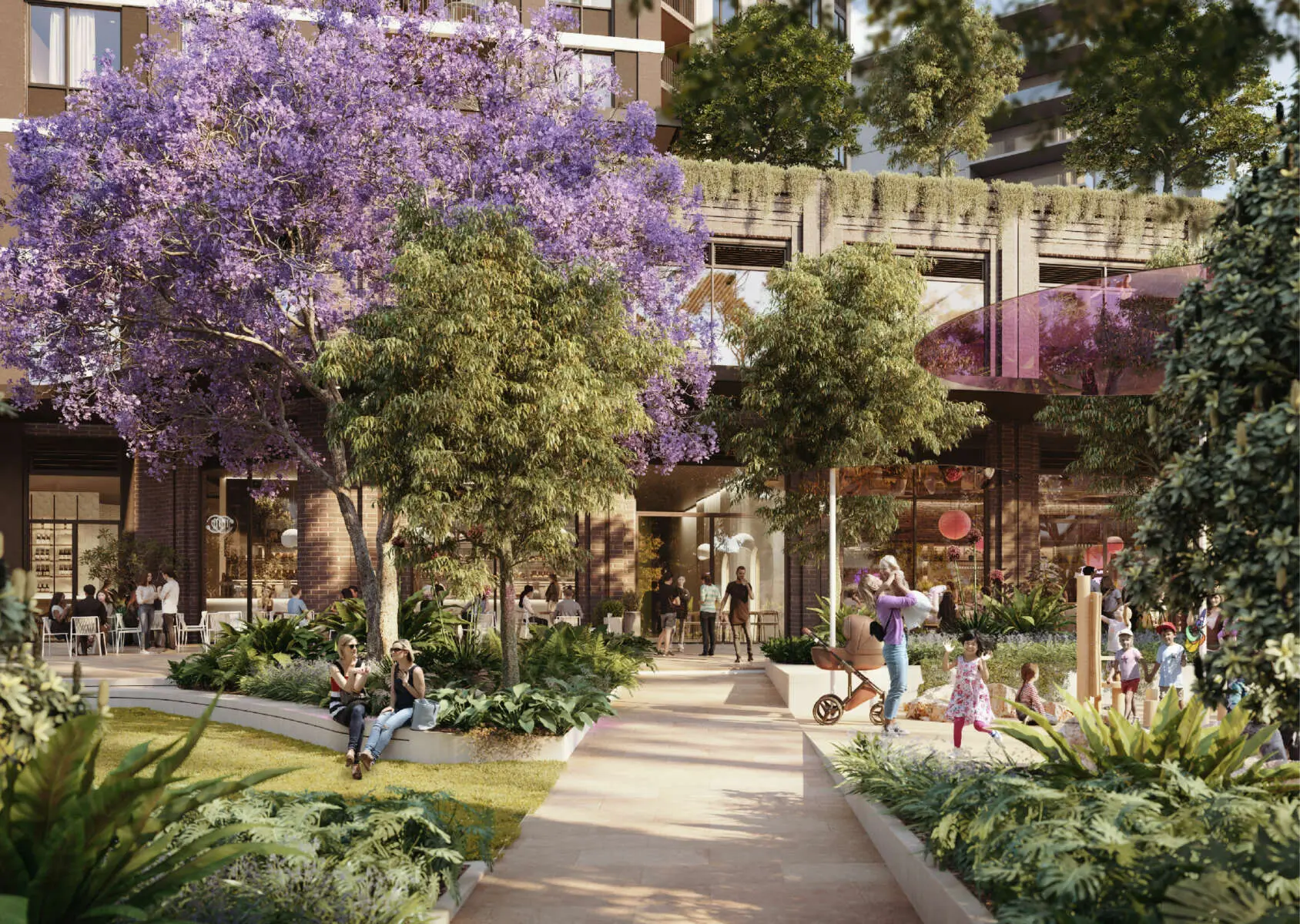
The design story
A series of civic frontages announce entry to the precinct, as well as defining the new plaza.
The layering of the facade with a base, middle, and top generates a more intimate scale at street level and helps to distinguish the entries for different uses.
The shifting geometry of the site generates shifting built forms that create a lively and changing silhouette. The elevations have a verticality to emphasise an elegant proportion to the facades while being given scale by the inclusion of crisp, white slab edges in places.
Rounded corners help the buildings nestle into their landscaped setting. landscaping within the communal and public open spaces is a key element in the overall design approach of the development.
