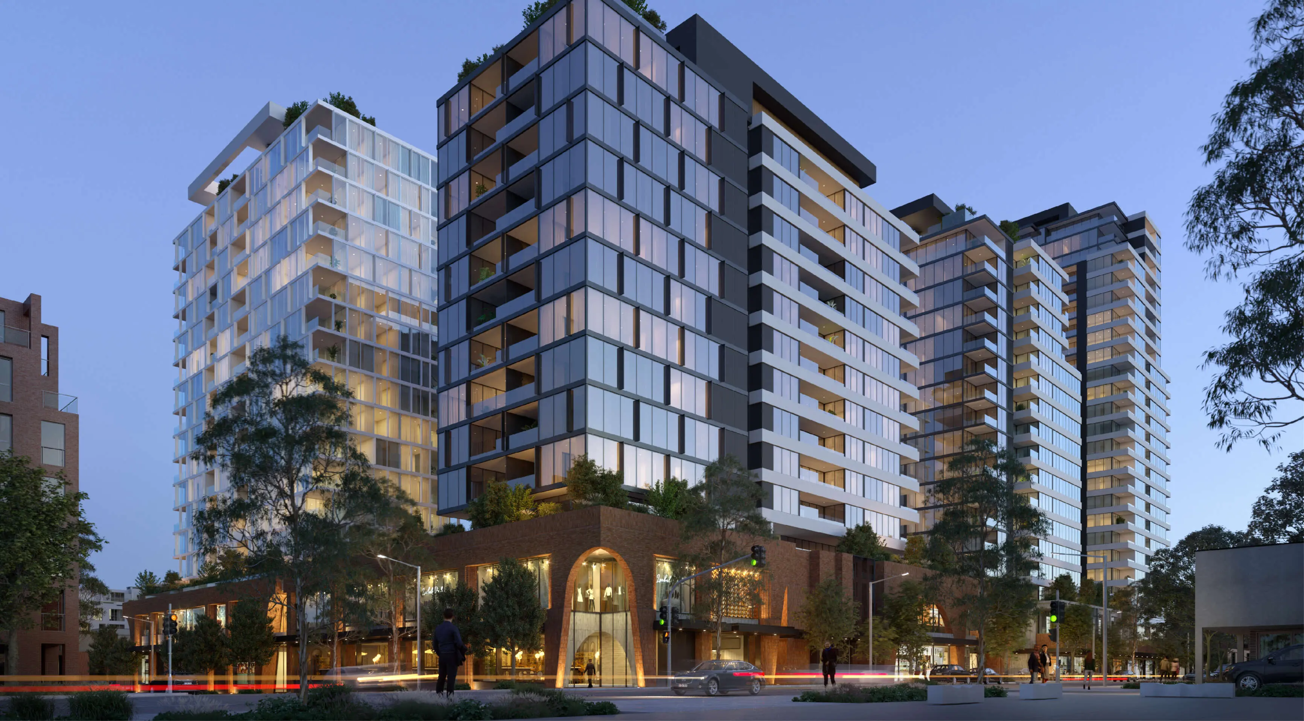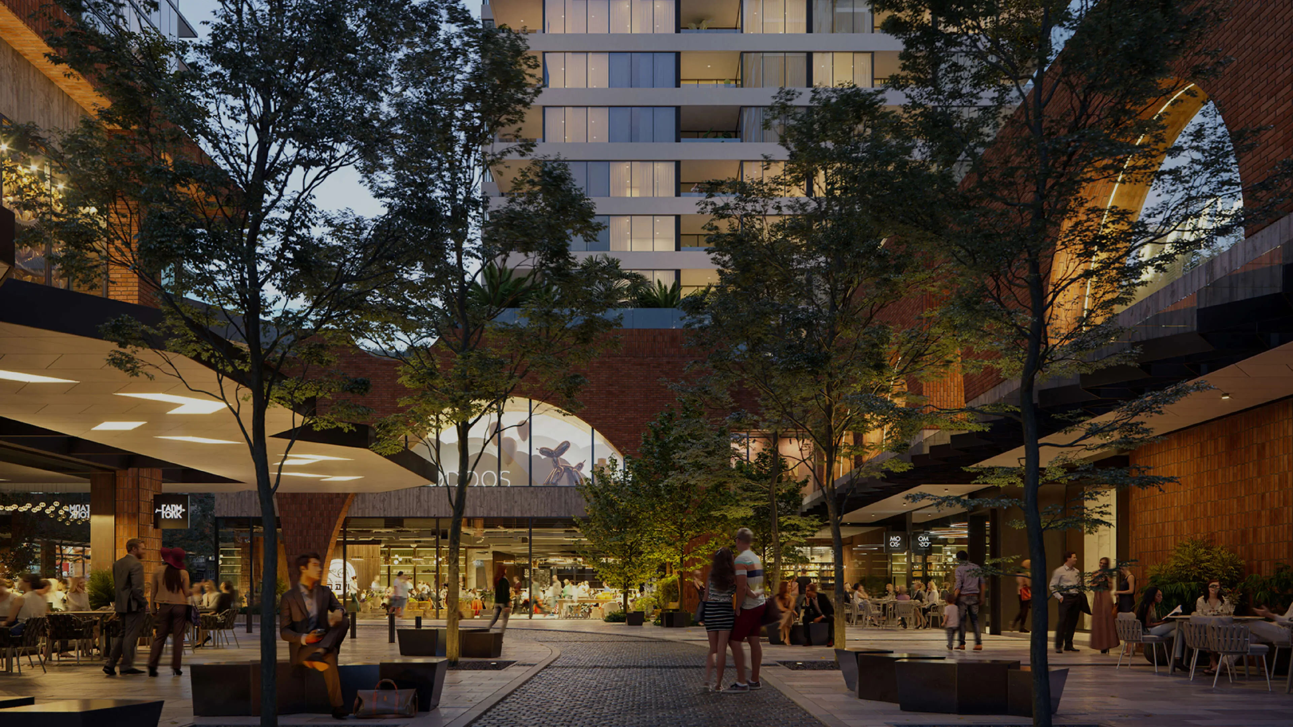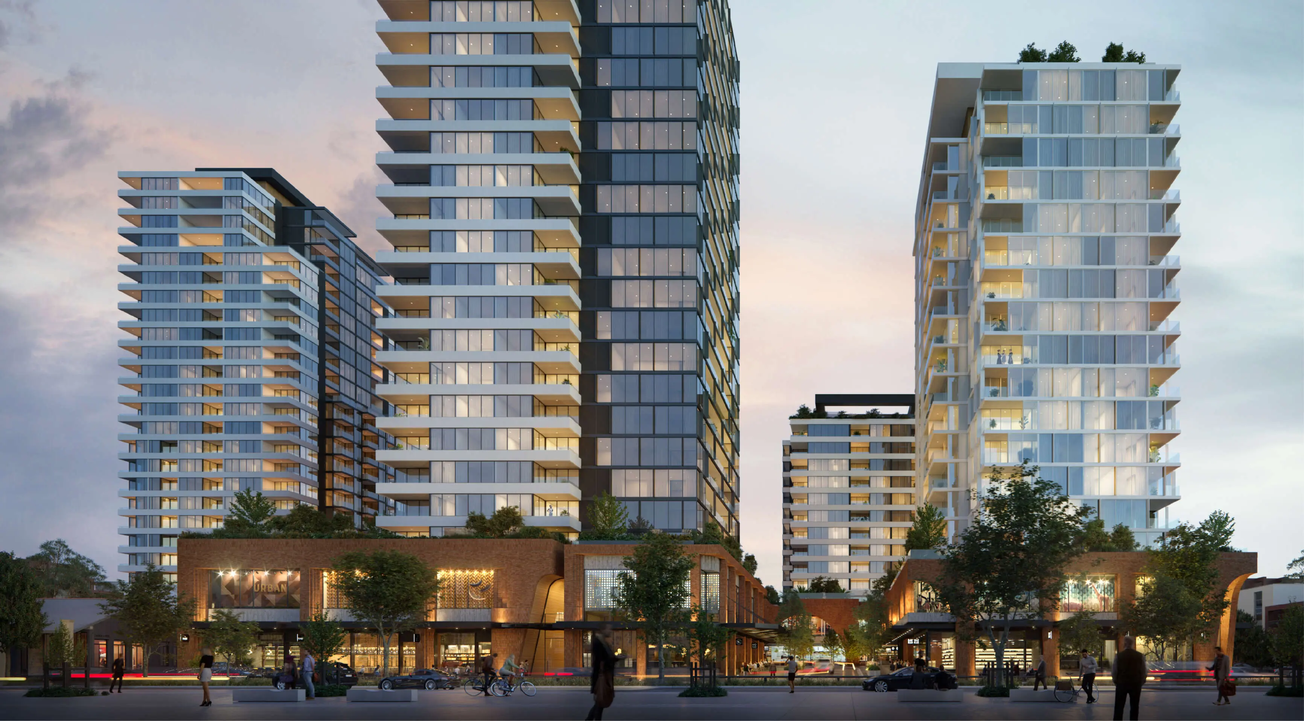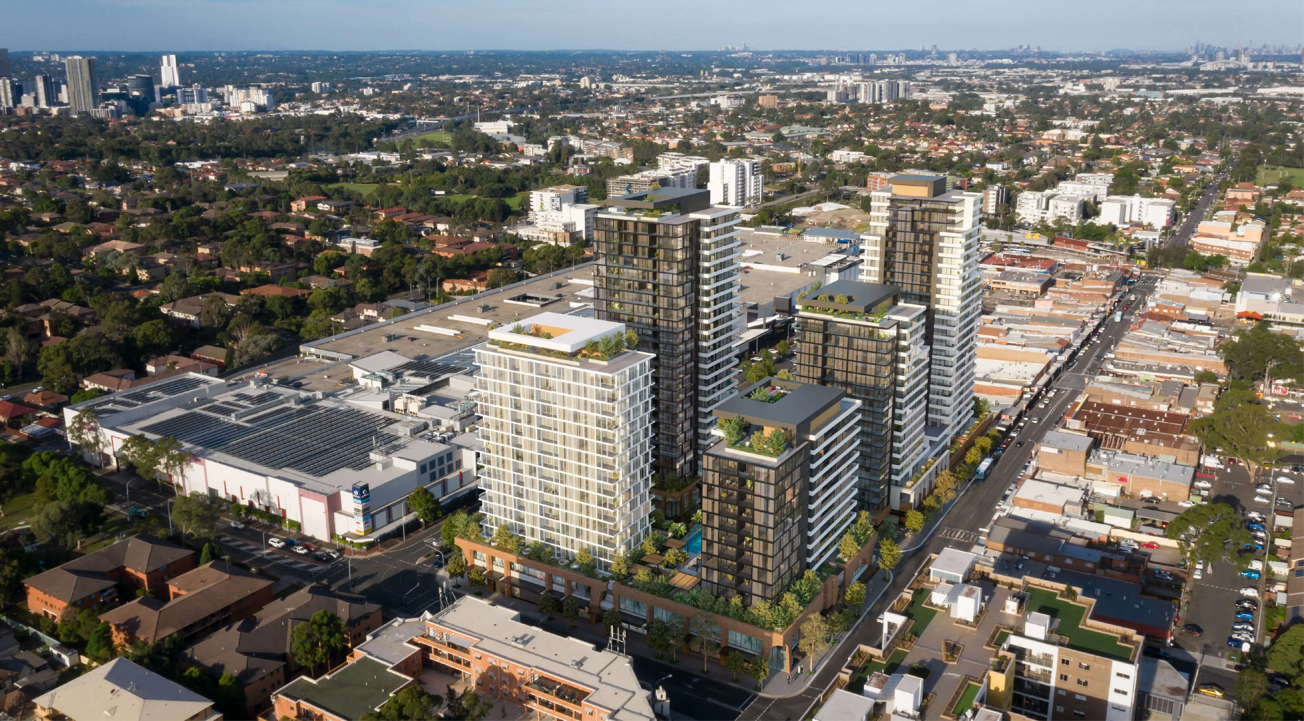Introduction
Merrylands Court (now known as Mason & Main) will contribute to the revitalisation of the Town Centre, offering well-connected living, communal amenities and a dynamic, activated ground-plane.
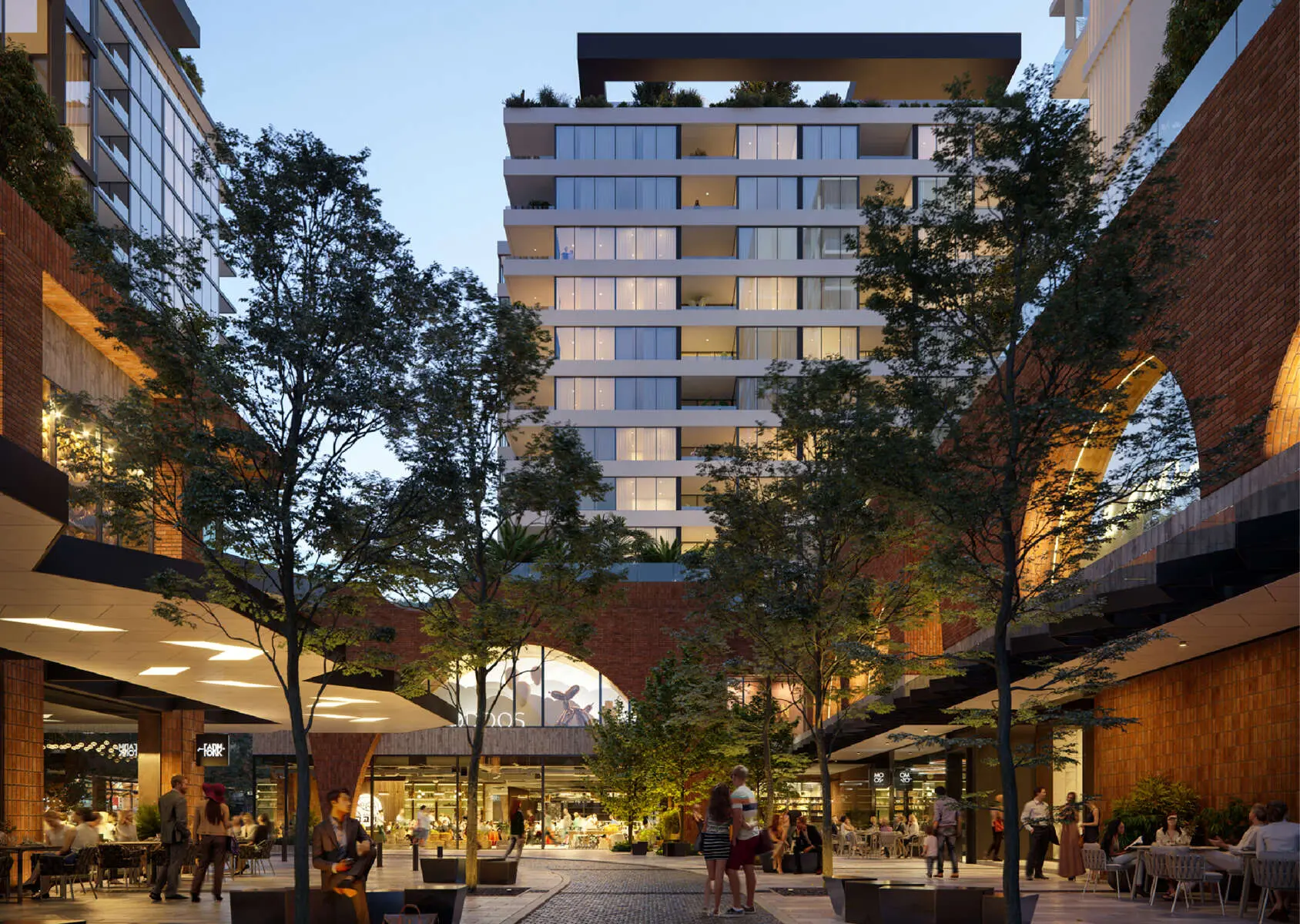
Project
Merrylands Court (now known as Mason & Main)
Client
Stockland (2015) & Coronation (2019)
Date
2015 - 2021
Site area
12,418 sqm
Location
Merrylands, NSW
Indigenous Country
Bidjigal - Dharug Nation
Residential GFA
60,554 sqm
Non-residential GFA
9,848 sqm
Apartments
790
Merrylands Court (now known as Mason & Main) responds to the existing urban fabric of Merrylands, whilst embodying a rich vision for the future. The project will contribute to the revitalisation of the Merrylands Town Centre, promoting the benefits of living in an area well serviced by transport, services and recreational facilities.
The ground plane is an attractive, vibrant place with shops and dining venues fronting a series of pedestrian links weaved within and around the site.
The architectural language reflects the varied character of the neighbourhood, with a playful pattern of openings suited to the mix of uses. Breaks in the building celebrate entries, and a continuous awning datum is reinstated to connect to the existing urban fabric.
The towers evoke Merryland's industrial past, celebrating the methodology and repetitive process of manufacturing bricks, pottery, timber and tweed fabrics. Four facade types represent a collection of these industries through patterns that are composed together in the elevations of the slender tower forms.
