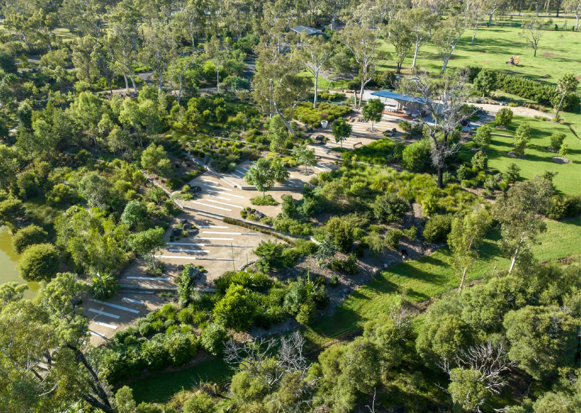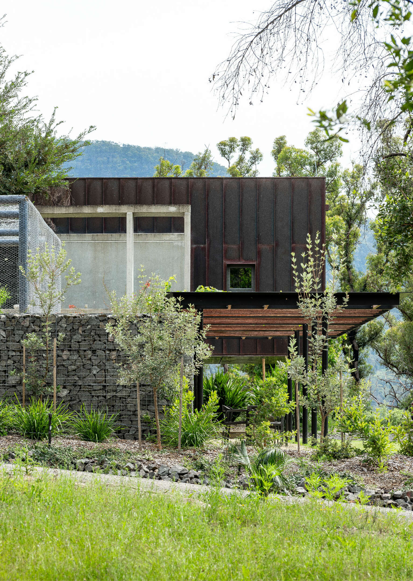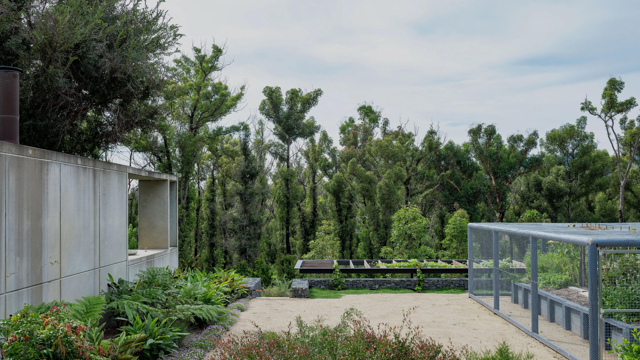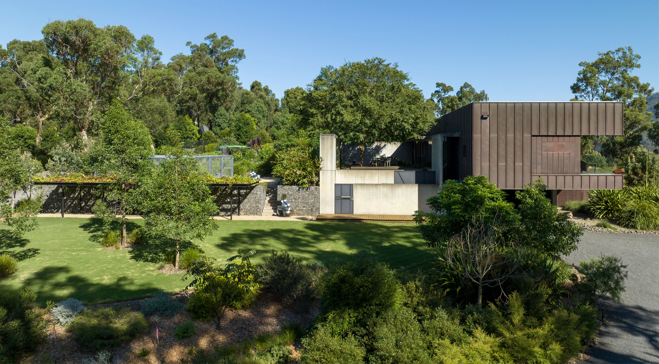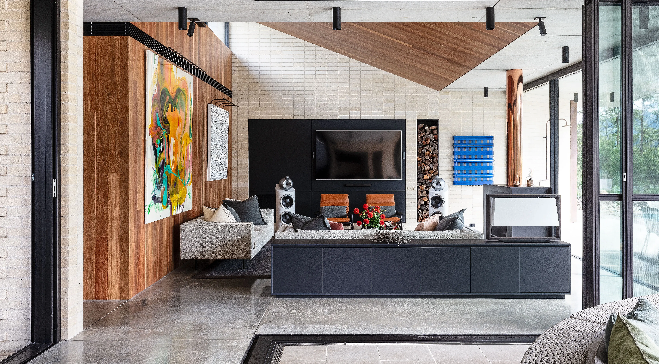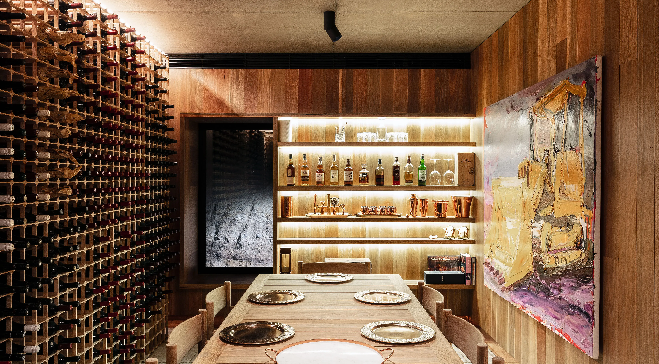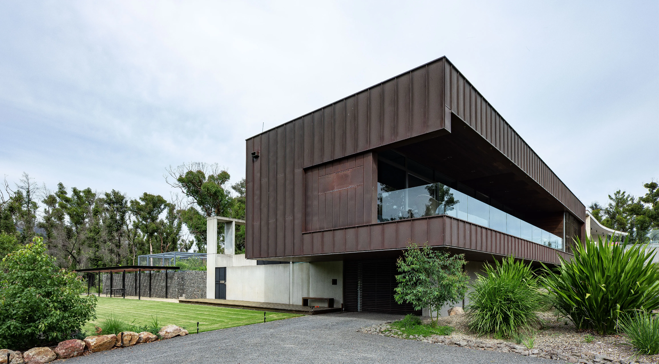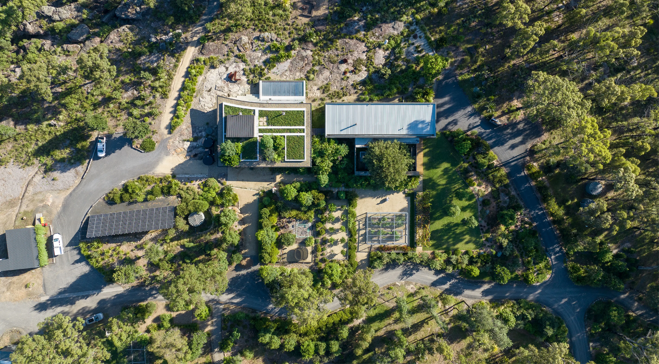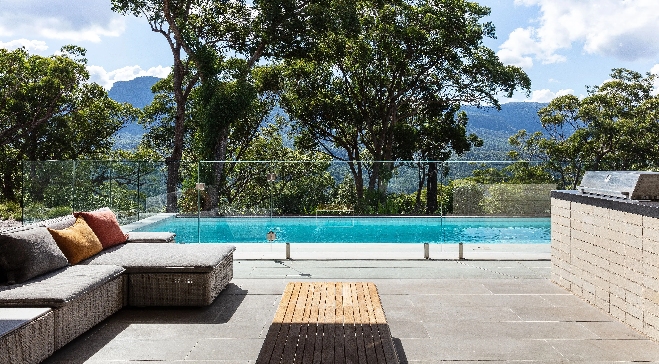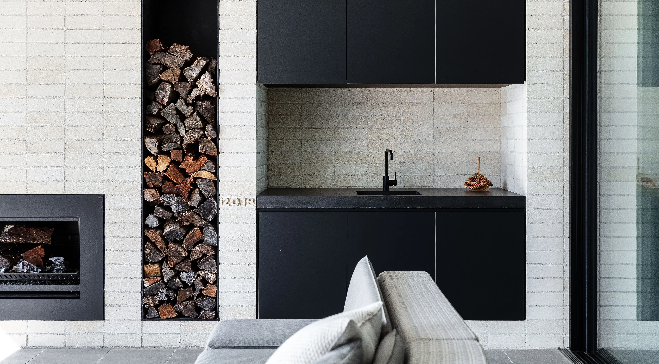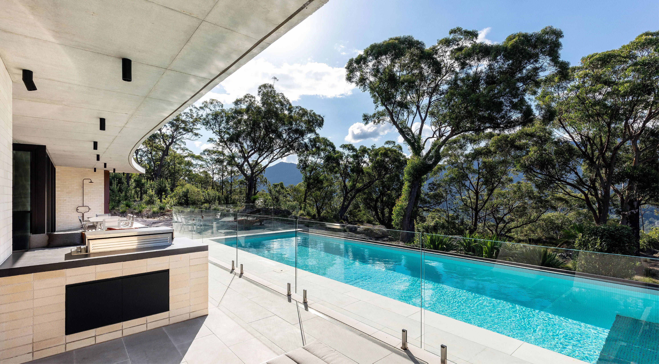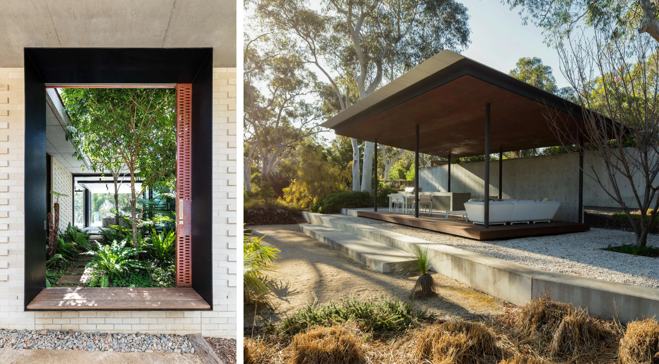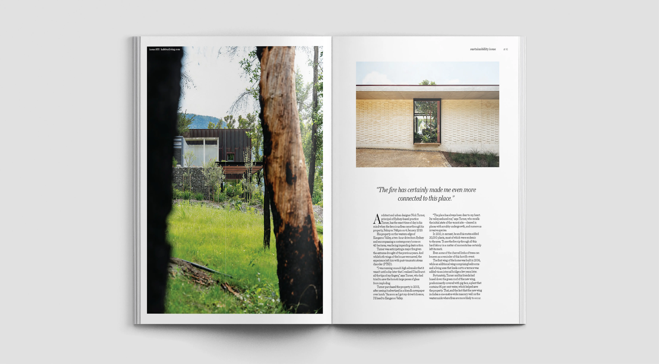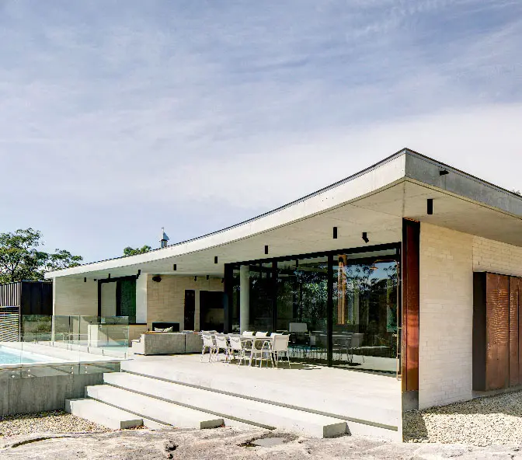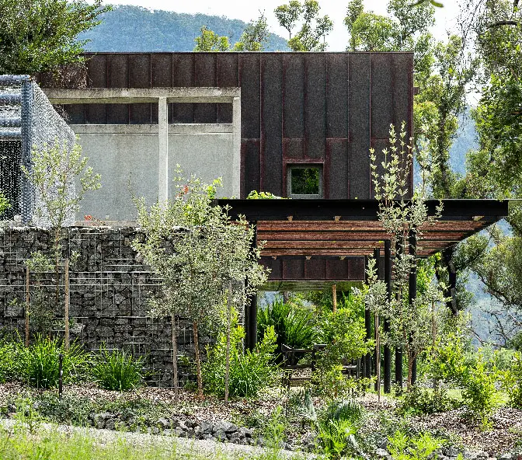Introduction
Palmyra II is an extension to a home in the Kangaroo Valley. The first wing of the home was built in 2006, before an additional wing was connected via an internal bridge. The home is fully self-sustainable.
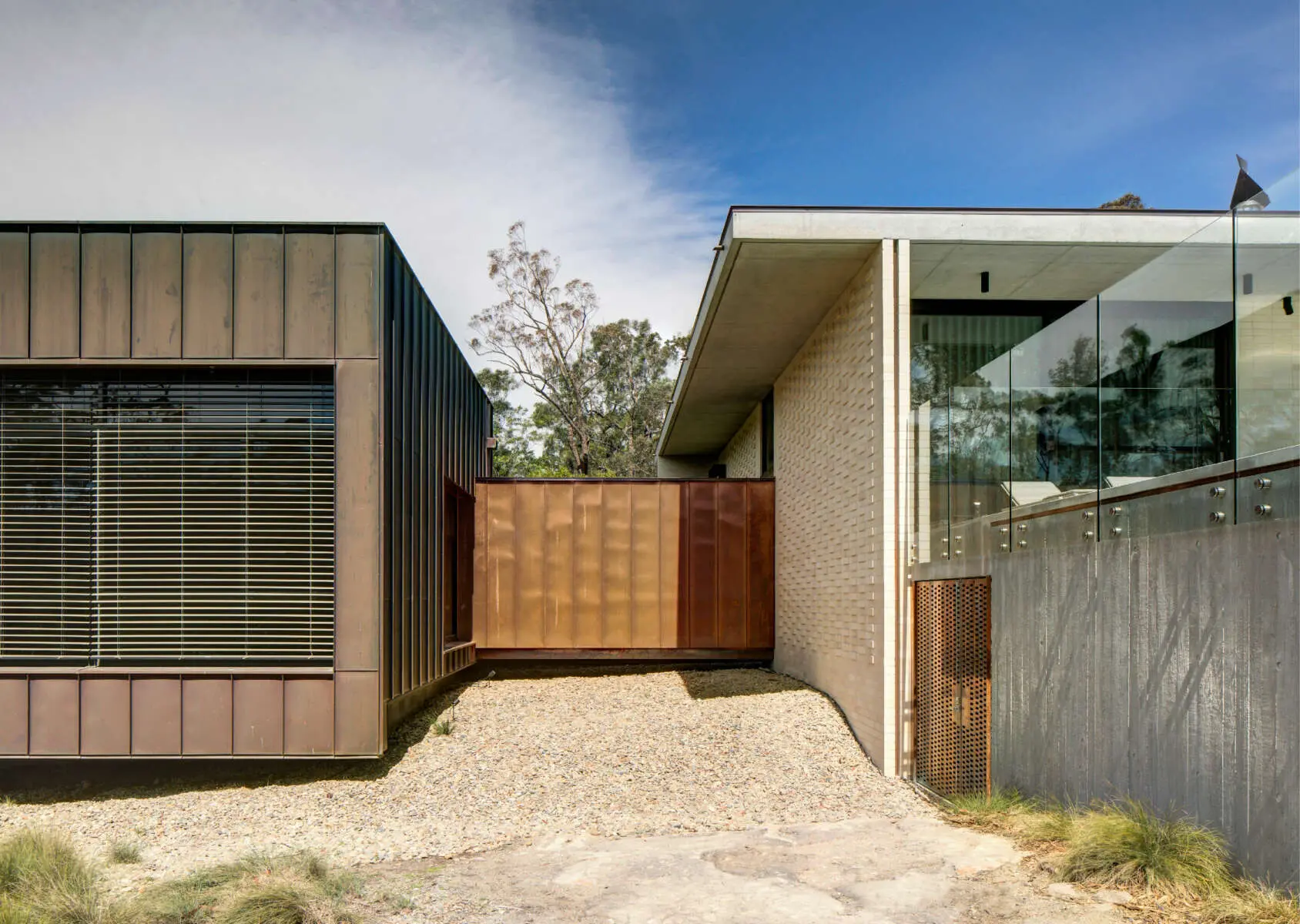
Project
Palmyra II
Client
Private
Date
2018
Location
Kangaroo Valley, NSW
Indigenous Country
Wodi Wodi - Tharawal Nation
GFA
475 sqm
The additions of Palmyra stem from the pragmatic requirements of a growing family. The topography informed the decision to design an extension to an existing home, one that wasn’t the obvious elongation of what was an existing copper-clad box. Instead, we created a new form, grounded in the landscape in dialogue with its partner, whilst being distinct in its own character.
The site is surrounded by bushland in rugged terrain, with sweeping views of Kangaroo Valley. Openings of various proportions frame a variety of views. The addition houses extra bedrooms, living, and enmity spaces that supplement and complement the existing house.
A refined palette of building materials including off-form concrete, face brickwork, copper, and timber, are left exposed for their inherent beauty and texture. The external skin forms the internal lining.
Palmyra is a self-sustainable prototype of a remote home that is off grid. Sustainable technologies adopted include an integrated geothermal heat exchange system for heating, ventilating, cooling, hydronics and potable hot water, rainwater harvesting, a 27 KW solar array and a green roof.
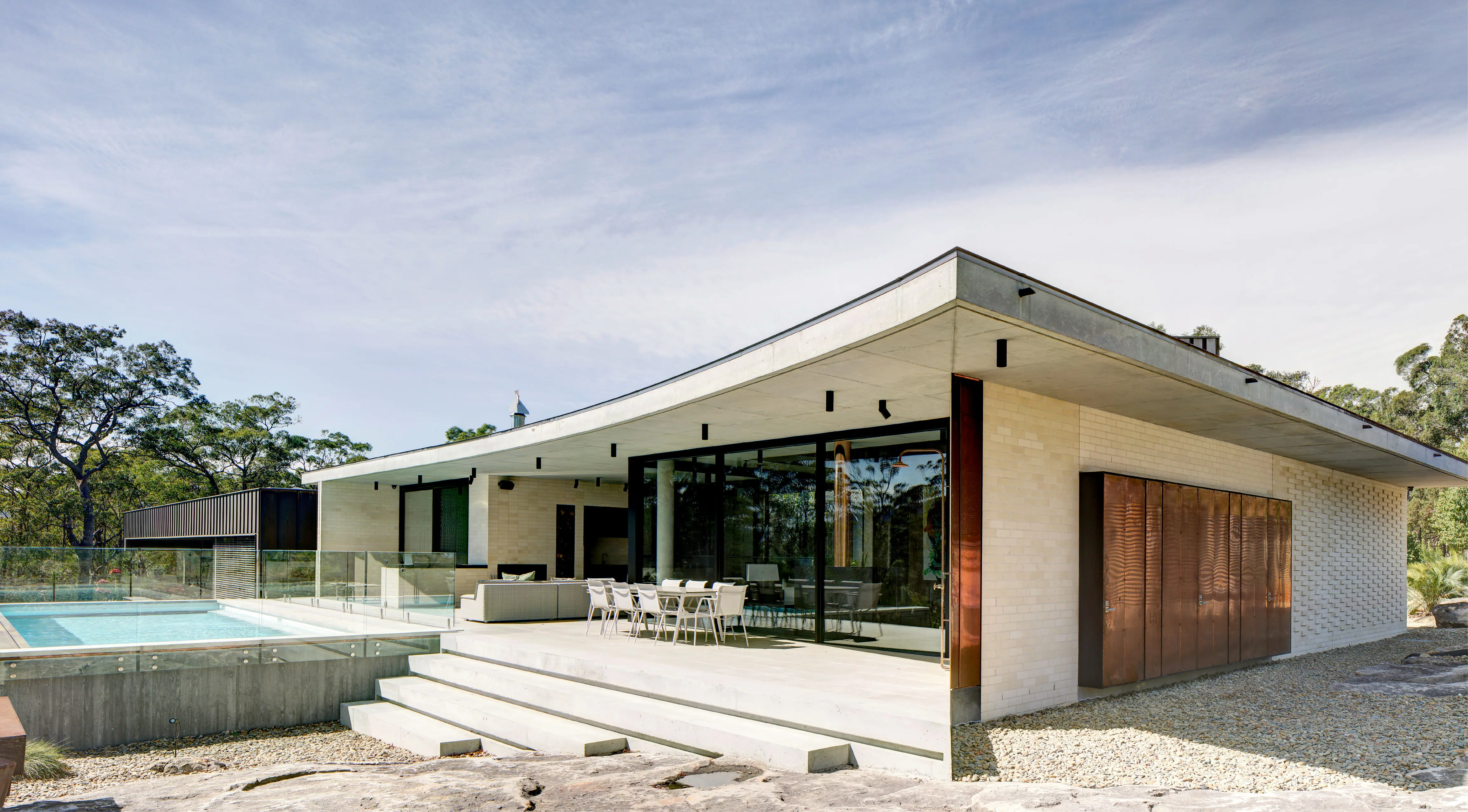
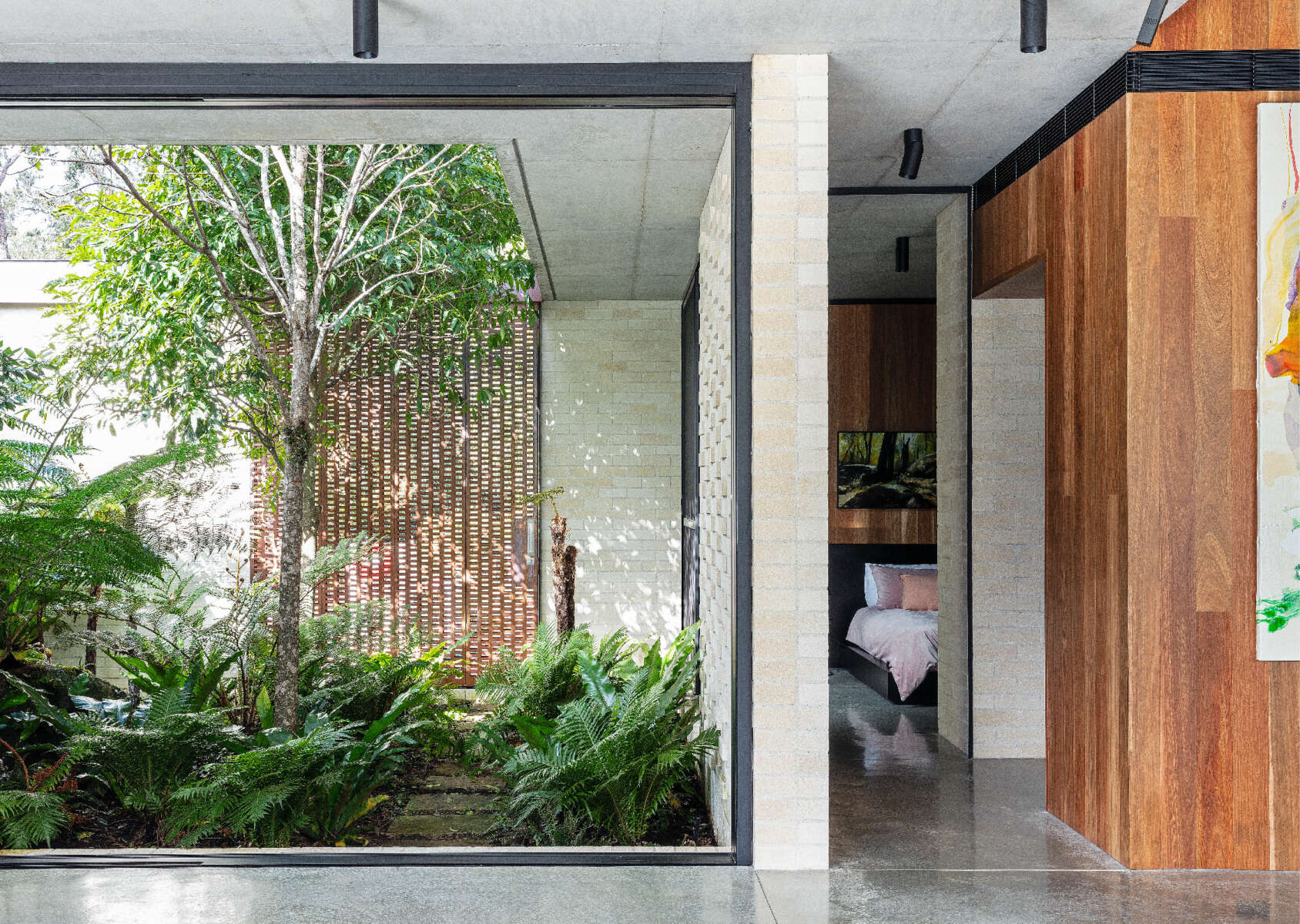
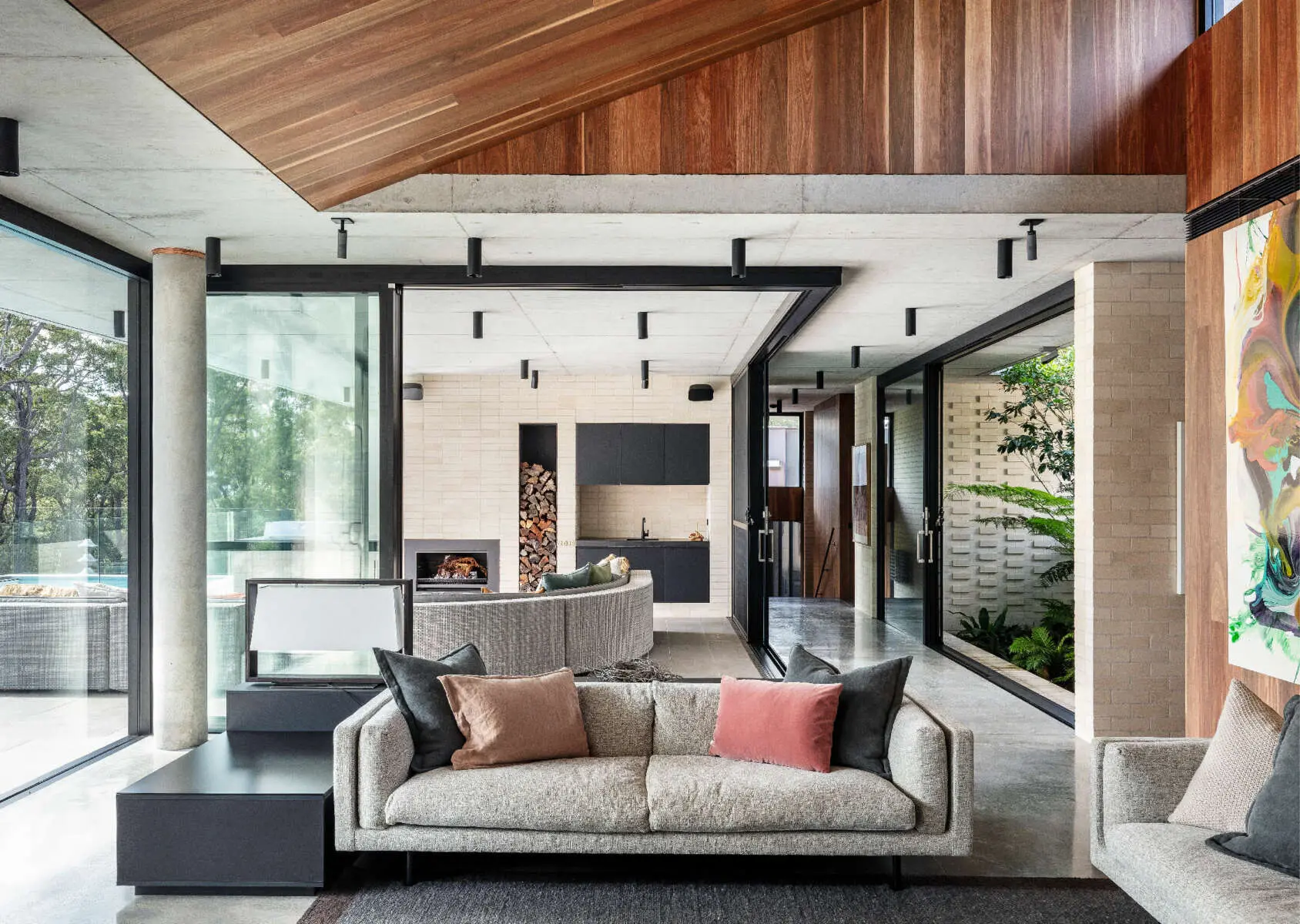
Palmyra is designed to balance the fundamentals of sustainable design with the amenities and comforts of modern living.
