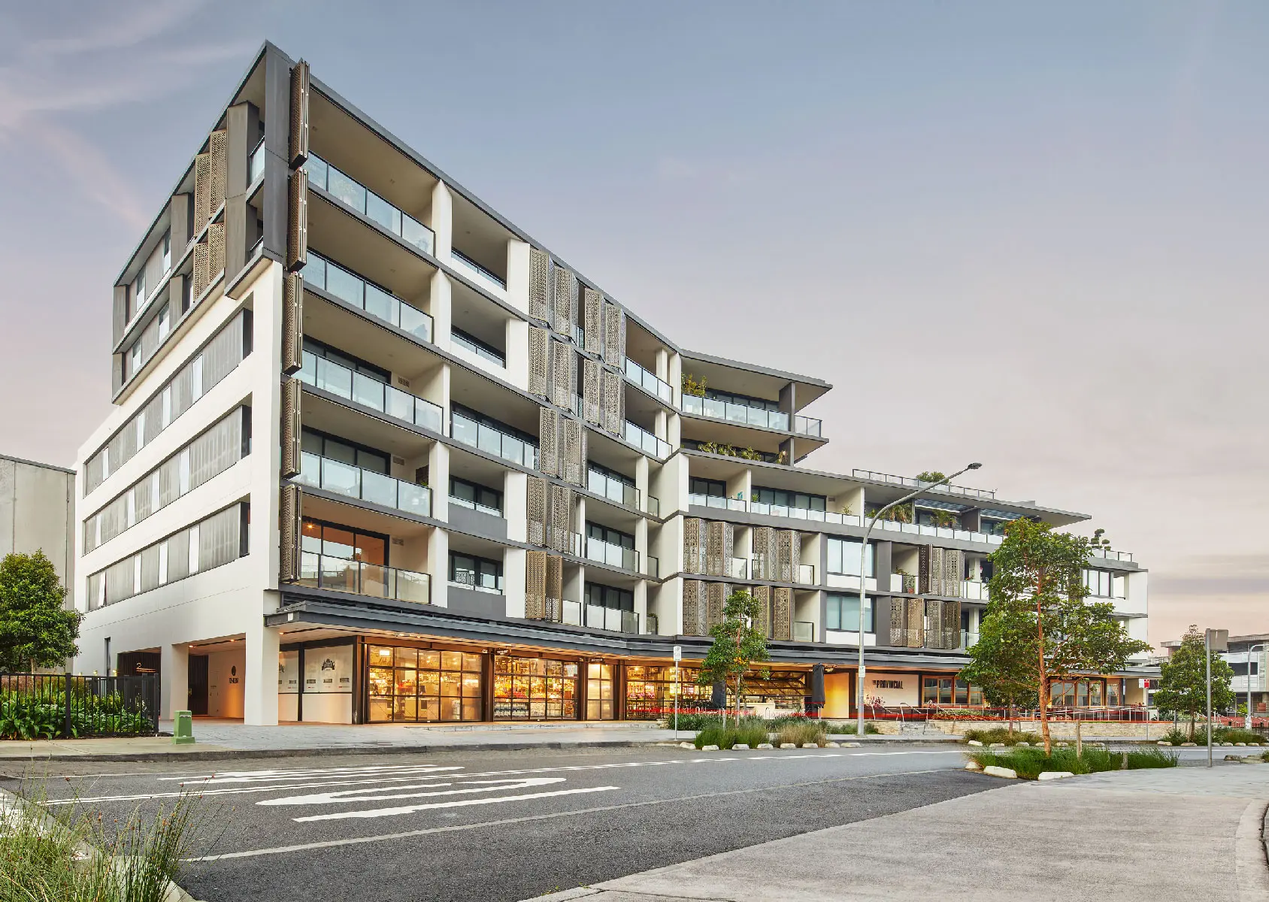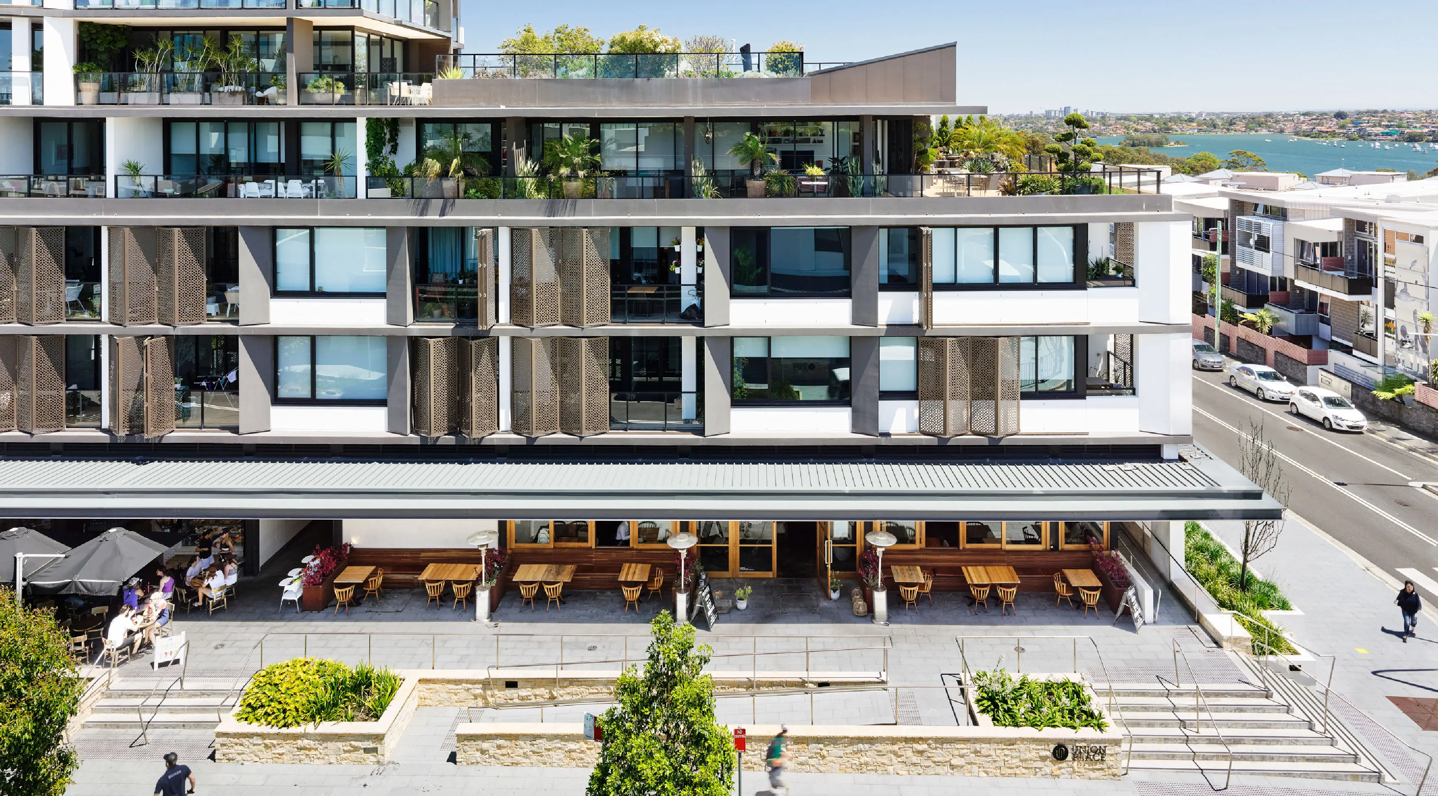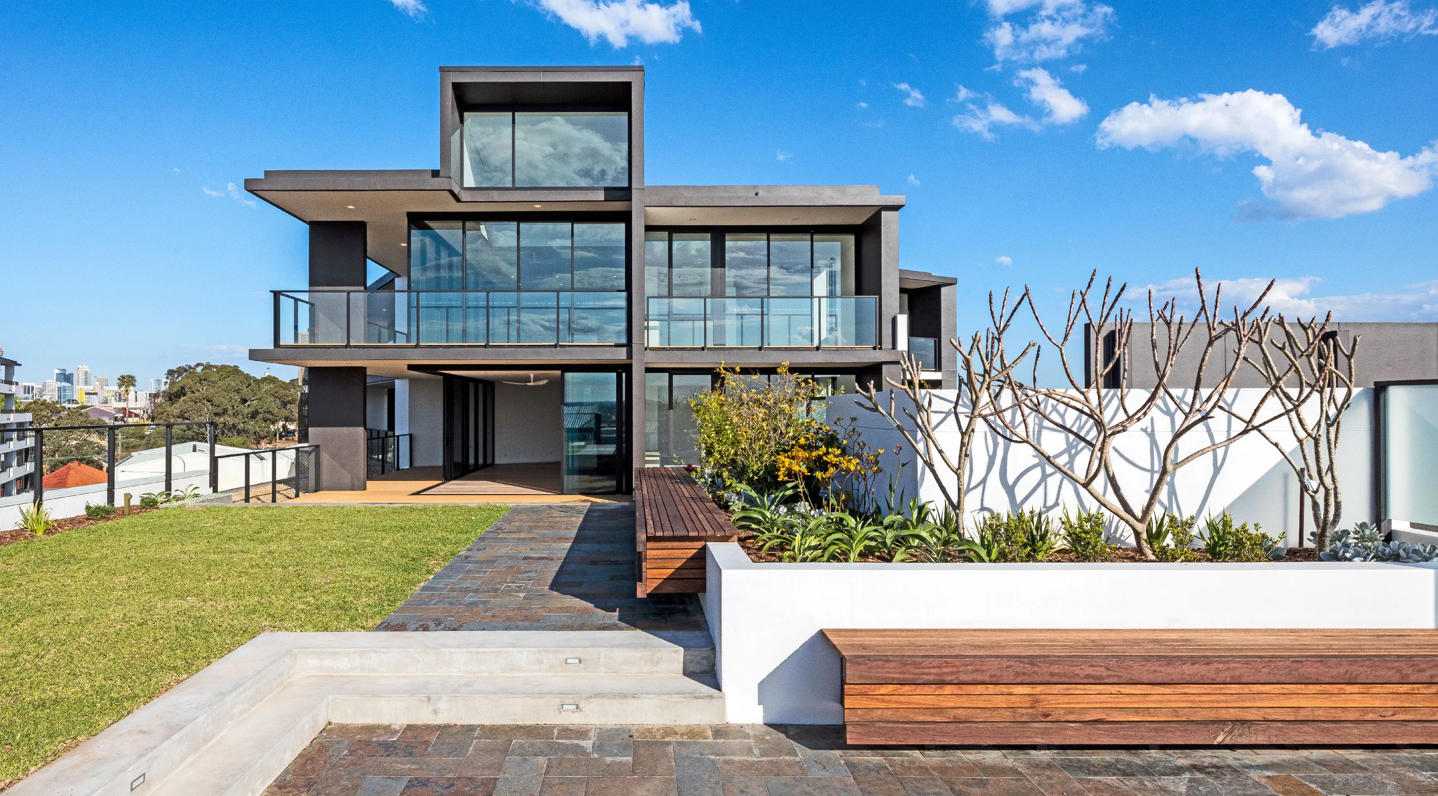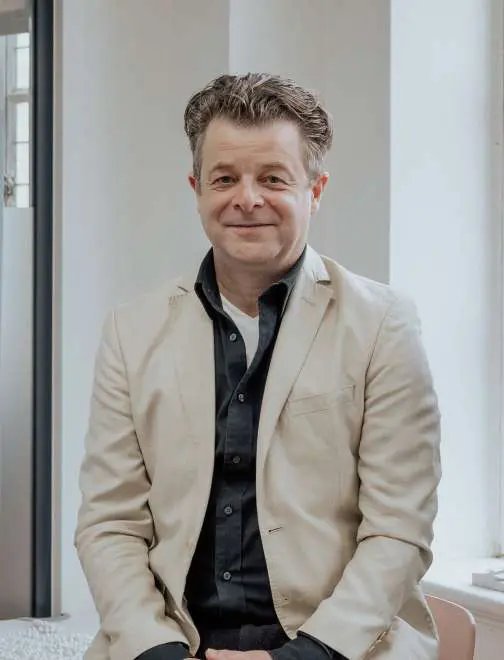Introduction
Union Balmain is a contemporary, mixed-use development that provides high amenity and vibrant, activated spaces for the residents and community alike.

Project
Union Balmain
Client
Anka Property Group
Date
2011 - 2015
Site area
14,000 sqm
Location
Rozelle, NSW
Indigenous Country
Gadigal - Eora Nation & Wangal - Dharug Nation
Total GFA
18,858 sqm
Non-Residential GFA
630 sqm
Apartments
201
The Balmain peninsula is a distinctive area of Sydney characterised by a mix of terrace housing, metal sheds—once servicing foreshore industry, and other inner-urban heritage buildings. The Union Balmain project is designed to respond to this context.
Each of the three buildings in the development deploys a strategy of architectural games referencing the context. A 3-storey building on the street reinterprets the terrace housing of the area, the distinctive wrought iron balustrades inverted and reapplied as patterned screens. An articulated roof form references pitched roofs and dormer elements common to the peninsula.
The taller buildings play similar games, working with rhythm, articulation, roof shapes and screens to both mediate privacy and establish a dialogue with the context.
Throughout the development, a series of landscaped spaces at grade, on podium and rooftops weave gardens through the building forms to provide different places for outlook, recreation, solitude, and enjoying the vistas over Sydney harbour.
Union Balmain is one of the first residential developments in NSW to achieve 5-Star Green Star design rating (LEED Gold).

















