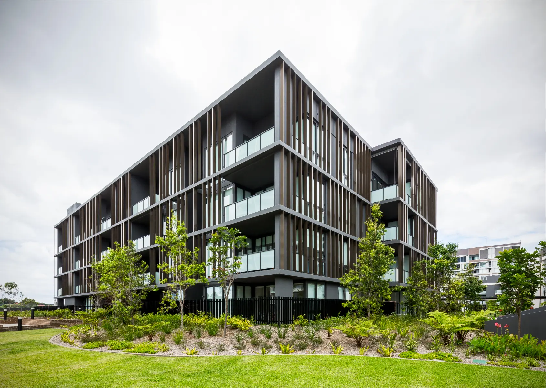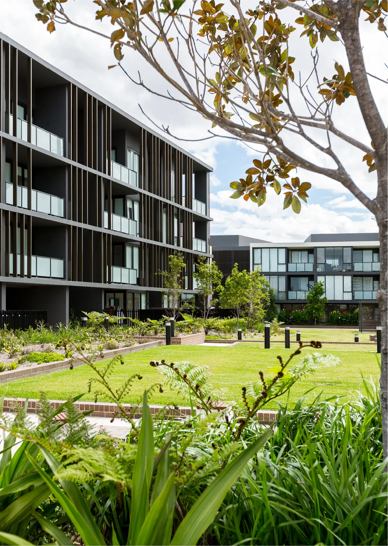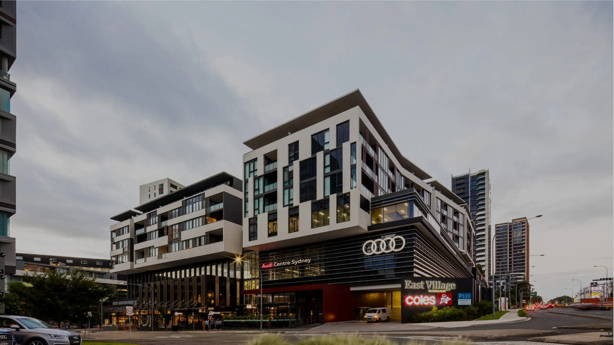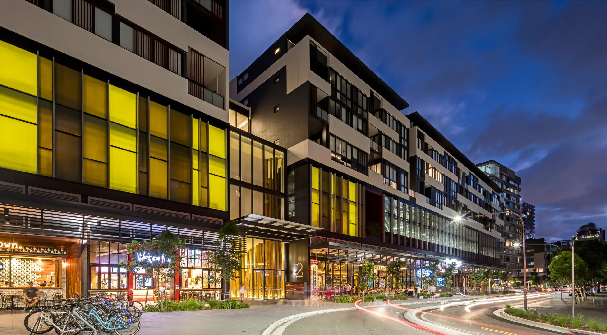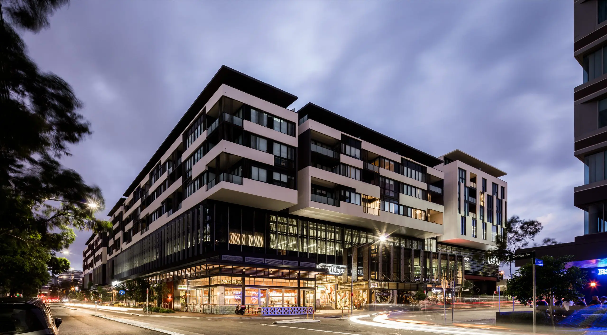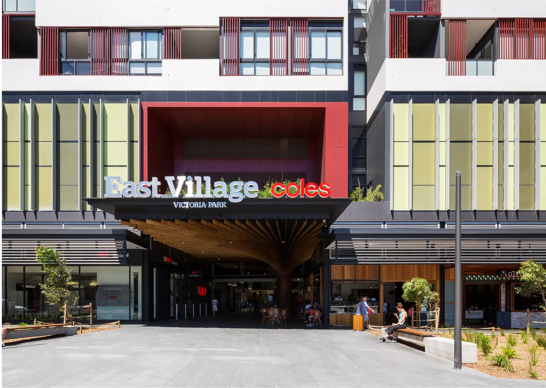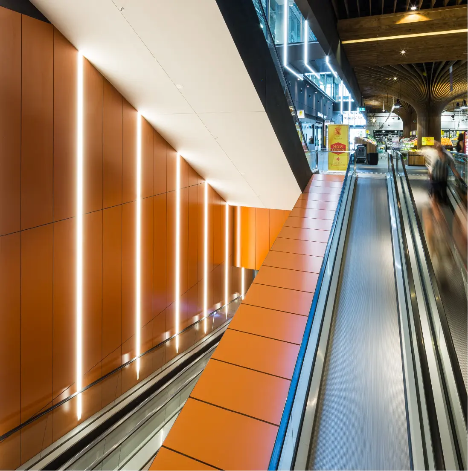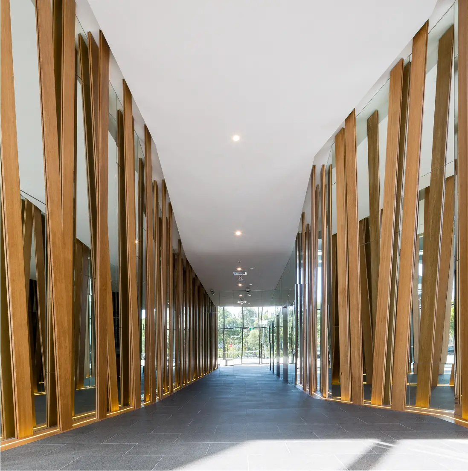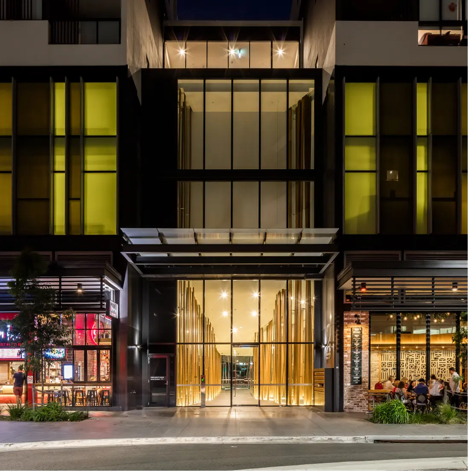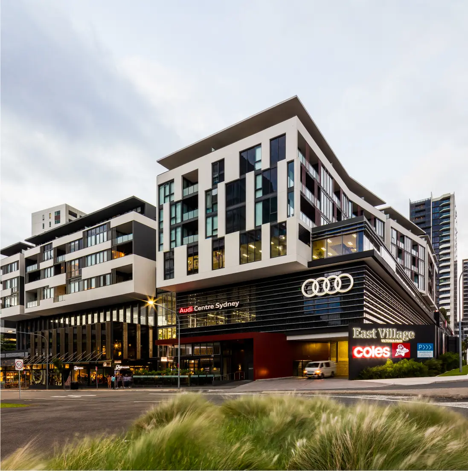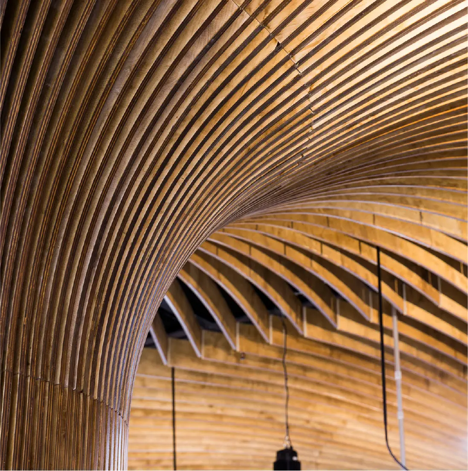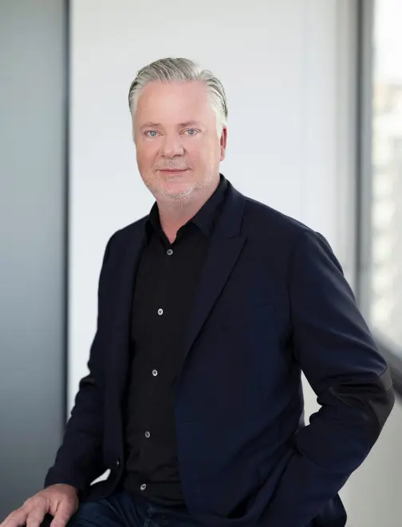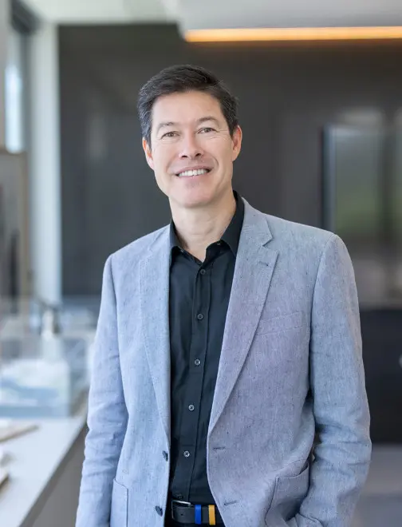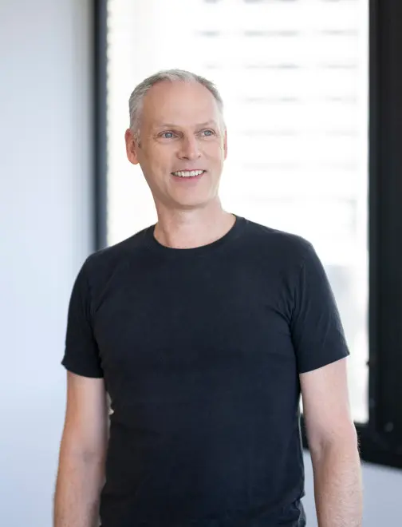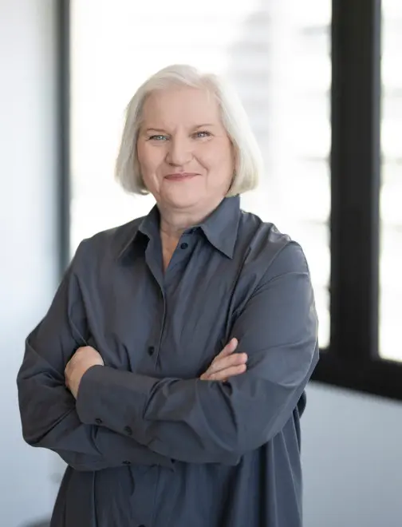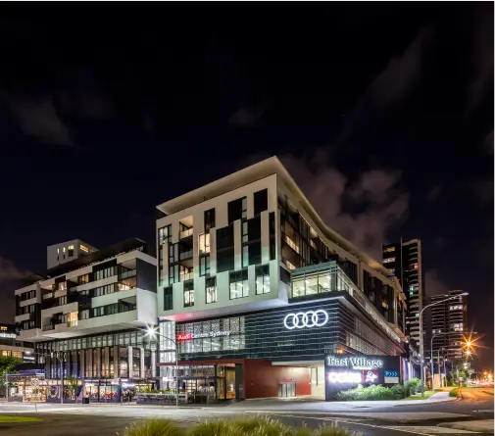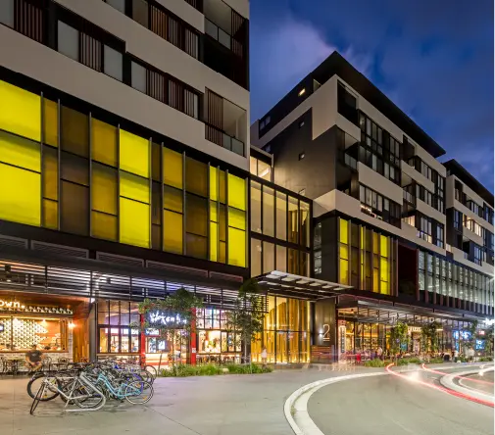Introduction
East Village facilitates a dynamic and exciting new model and unique mix of uses that provide benefits for both residents and the broader community.
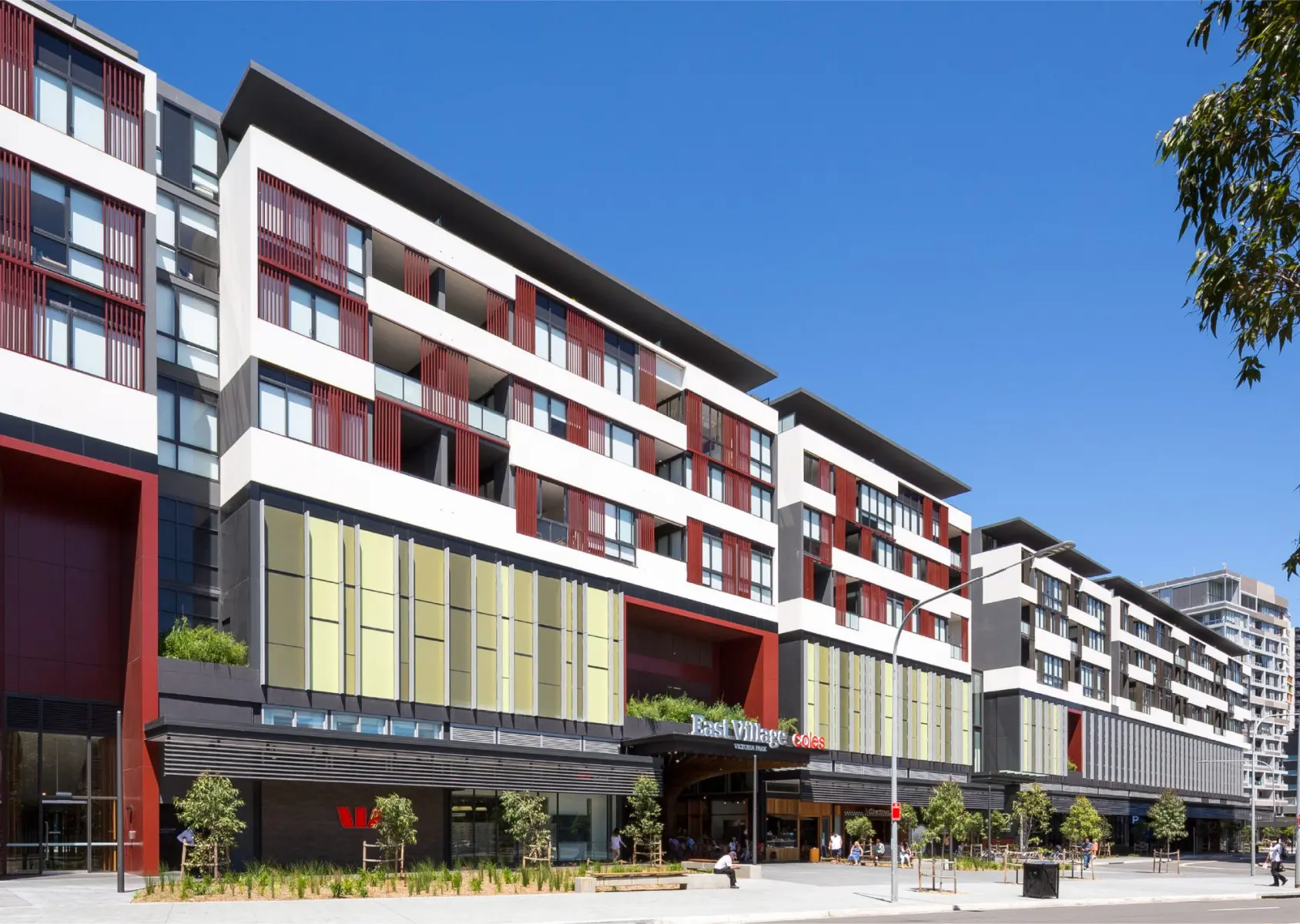
Project
East Village
Client
Payce, Deicorp, Mirvac
Date
2013 - 2019
Site area
15,890 sqm
Location
Zetland, NSW
Indigenous Country
Gadigal - Eora Nation
GFA
47,317 sqm
Apartments
206
Use
Retail, Commercial, Showroom, Gym, Residential
Sitting at the eastern edge of Victoria Park, East Village provides a mixed-use hub that incorporates a supermarket, retail, gym, a car showroom, and residential offerings.
The development comprises an activated podium structure below 4 integrated residential buildings. An expansive landscaped courtyard sits on top of the podium, offering residents an array of external recreational spaces.
The hybrid combination of different uses is formally expressed in the massing through articulated breaks in the built fabric, and aesthetically through a consistent shadow detail that delineates changes in the program.
East Village has delivered a range of sustainability initiatives - including tri-generation, solar power, and wastewater recycling - economically positive technology enabled by mixed-use buildings.
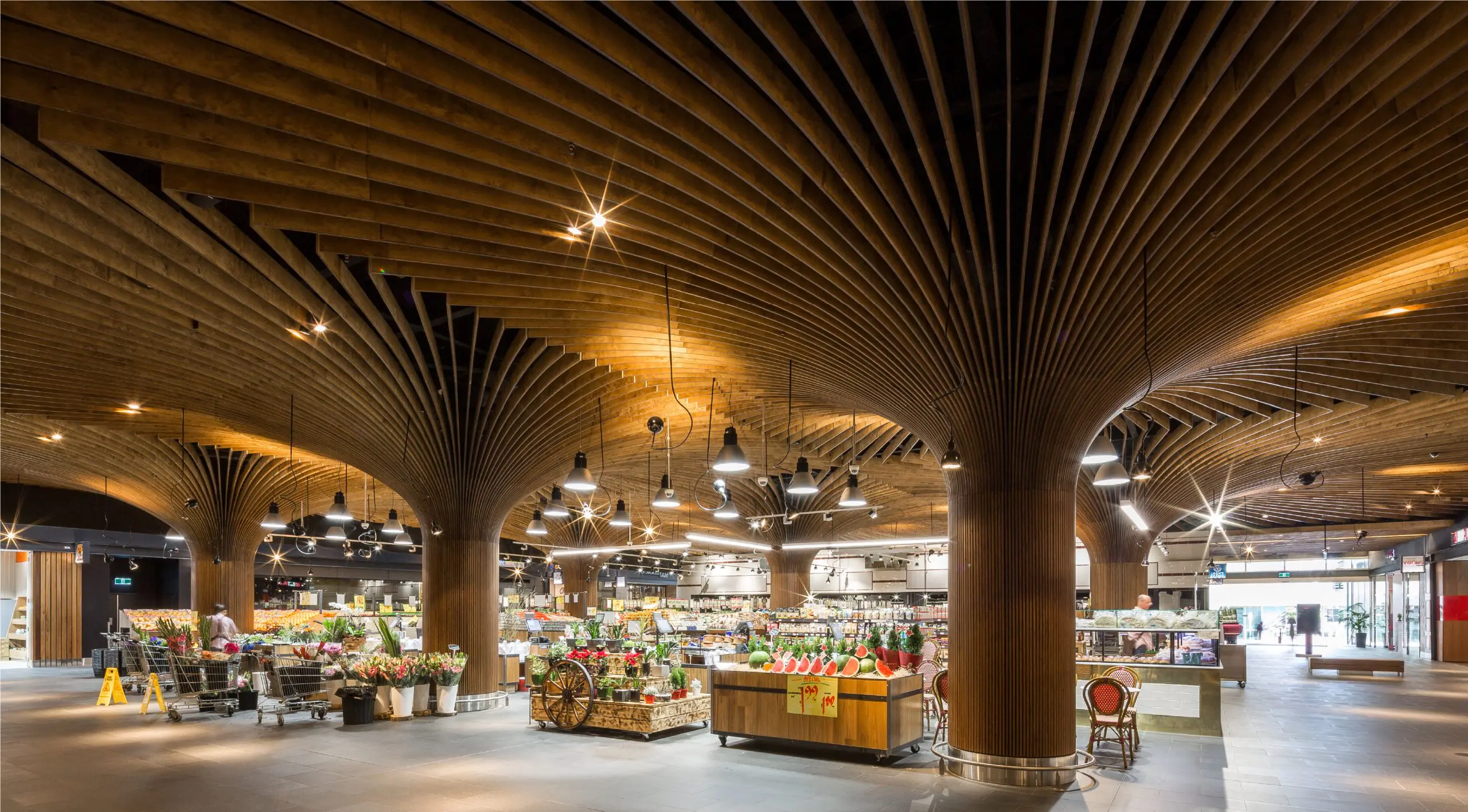
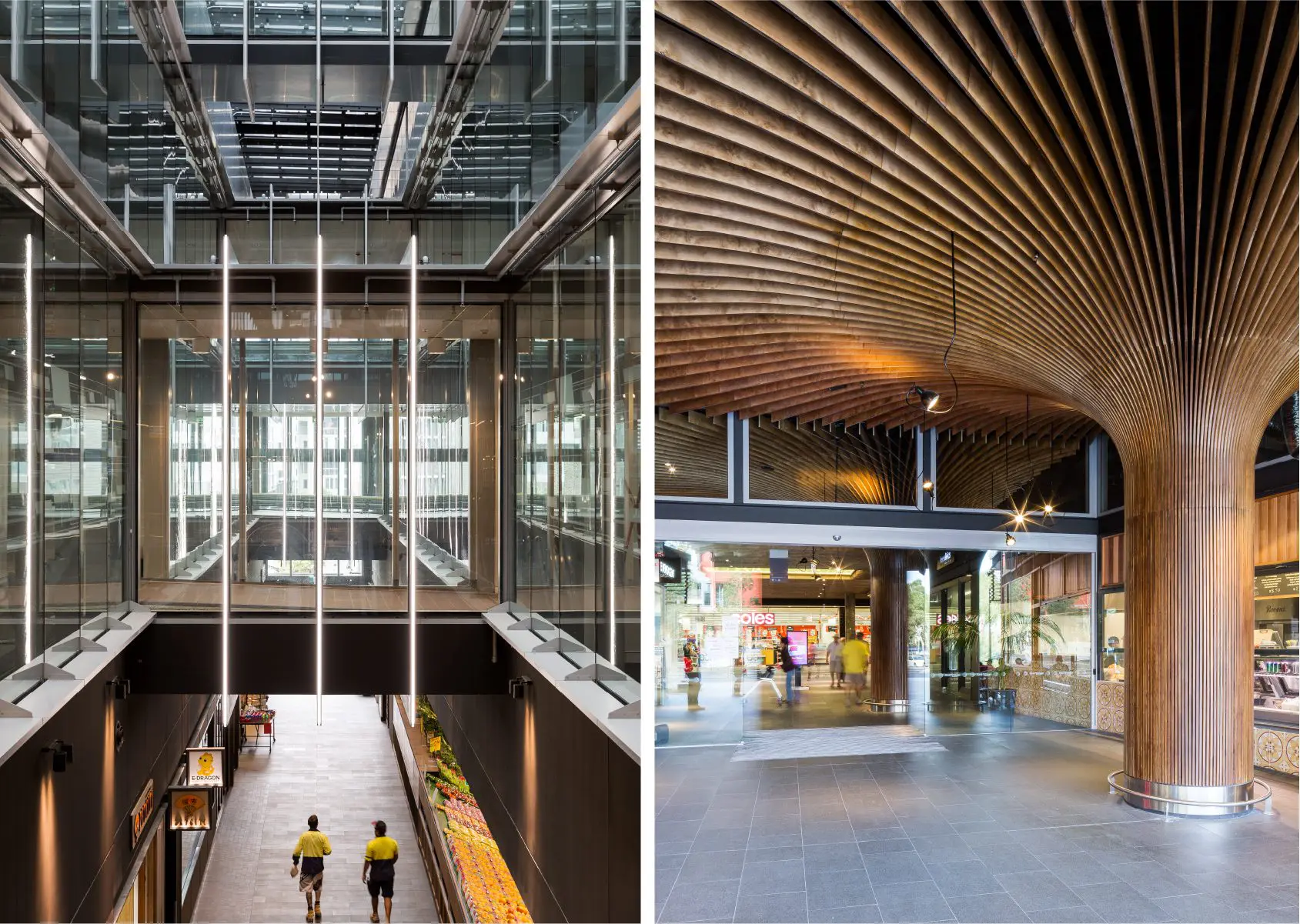
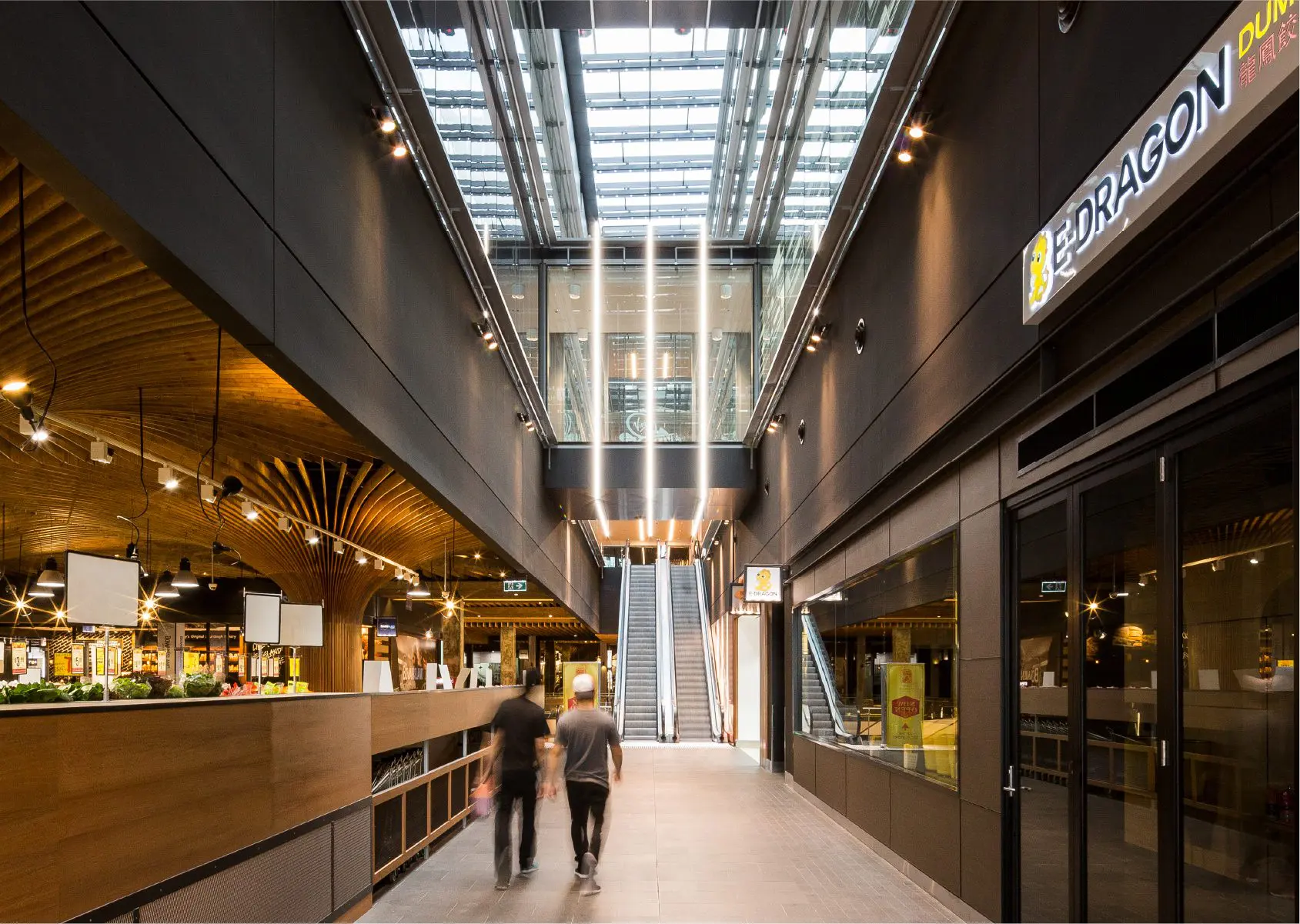
On top of the podium is an expansive landscaped courtyard, creating plentiful open, recreational spaces for residents.
