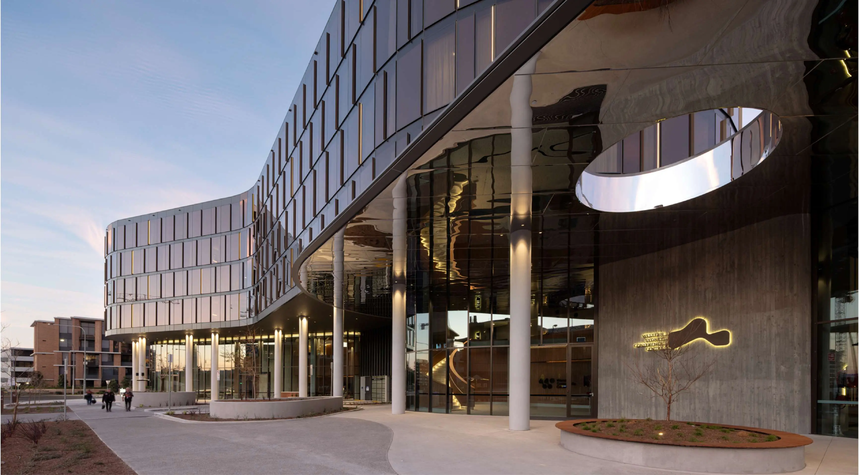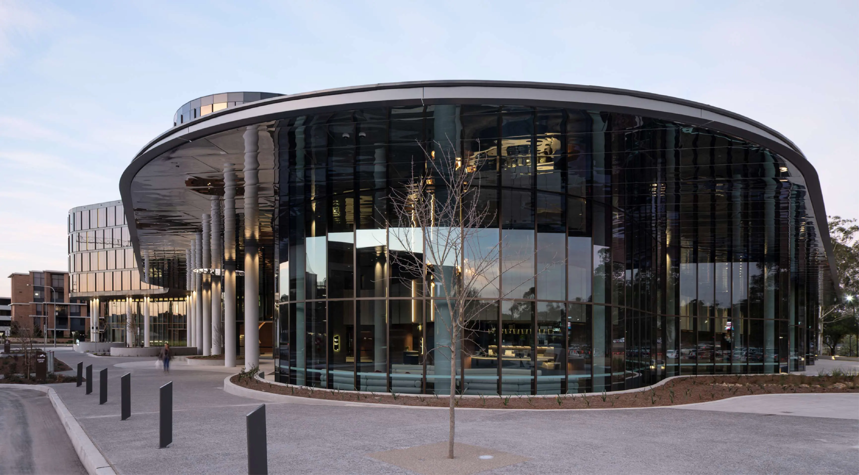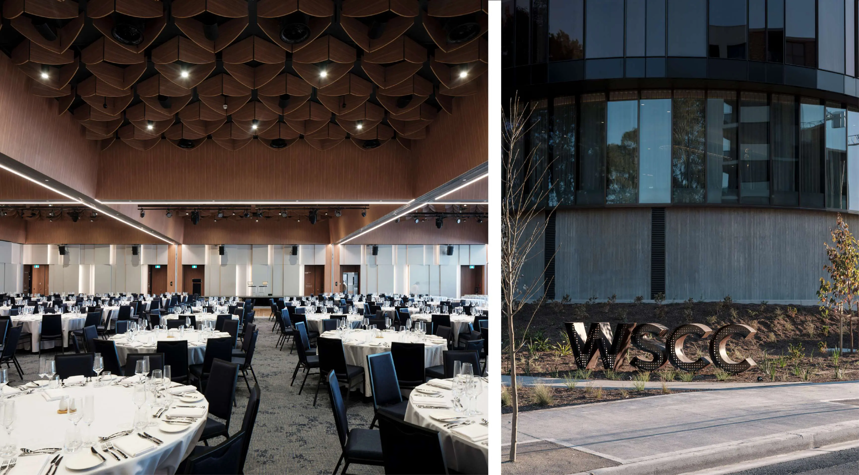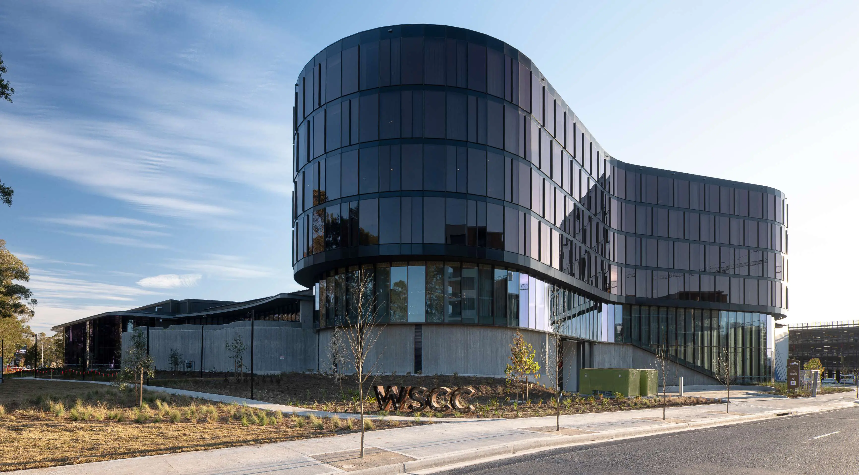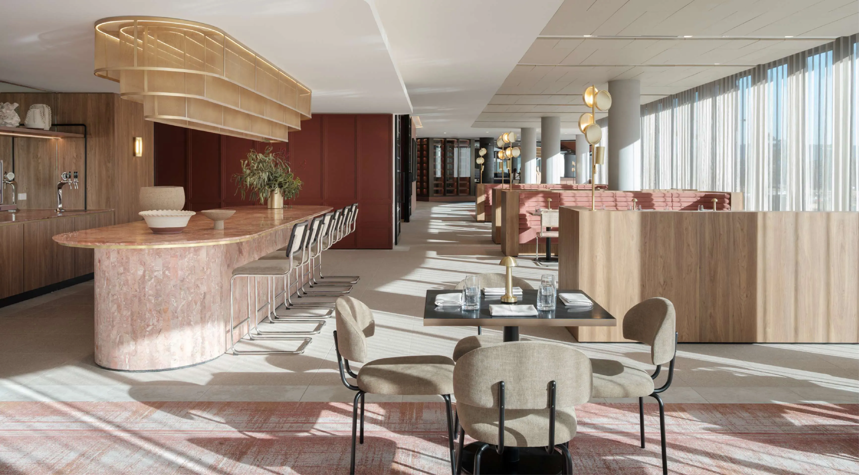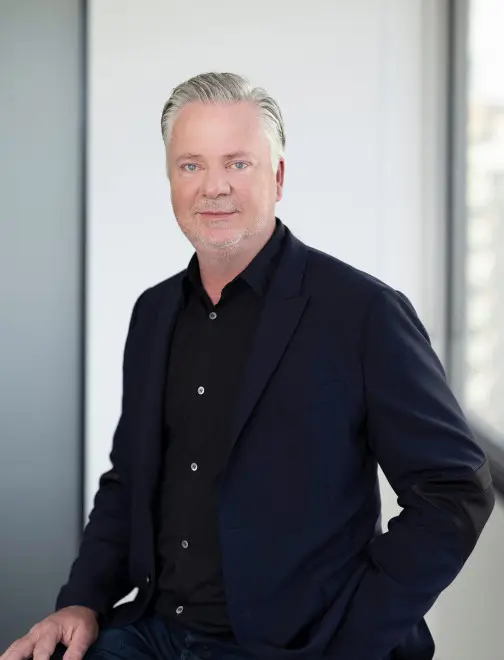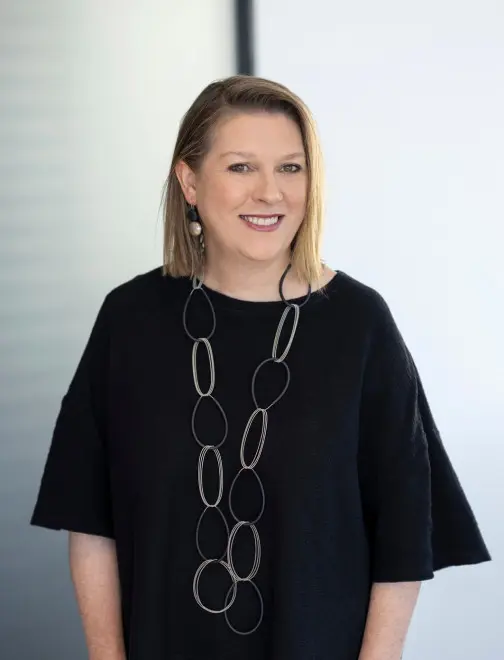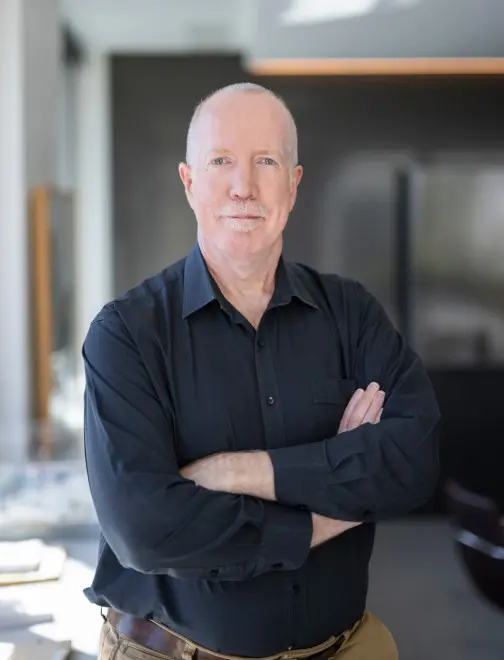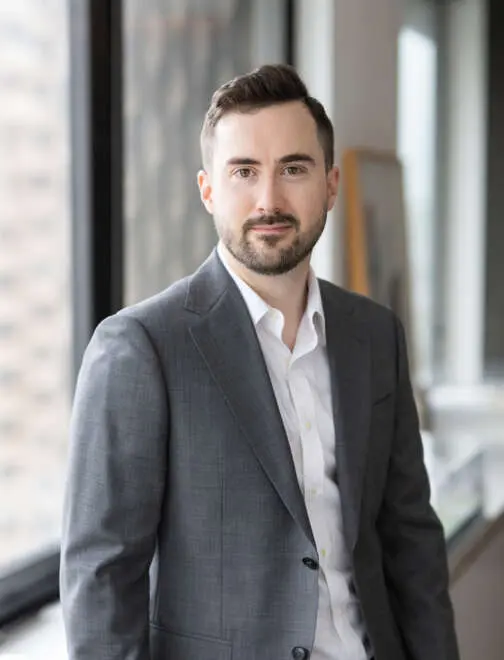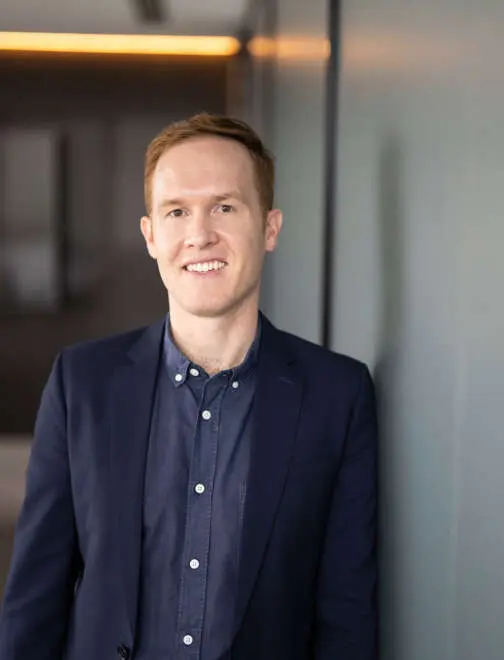Introduction
A landmark precinct featuring a world-class Conference Centre, Warami Community Centre and Pullman Penrith, Western Sydney's first five-star hotel.
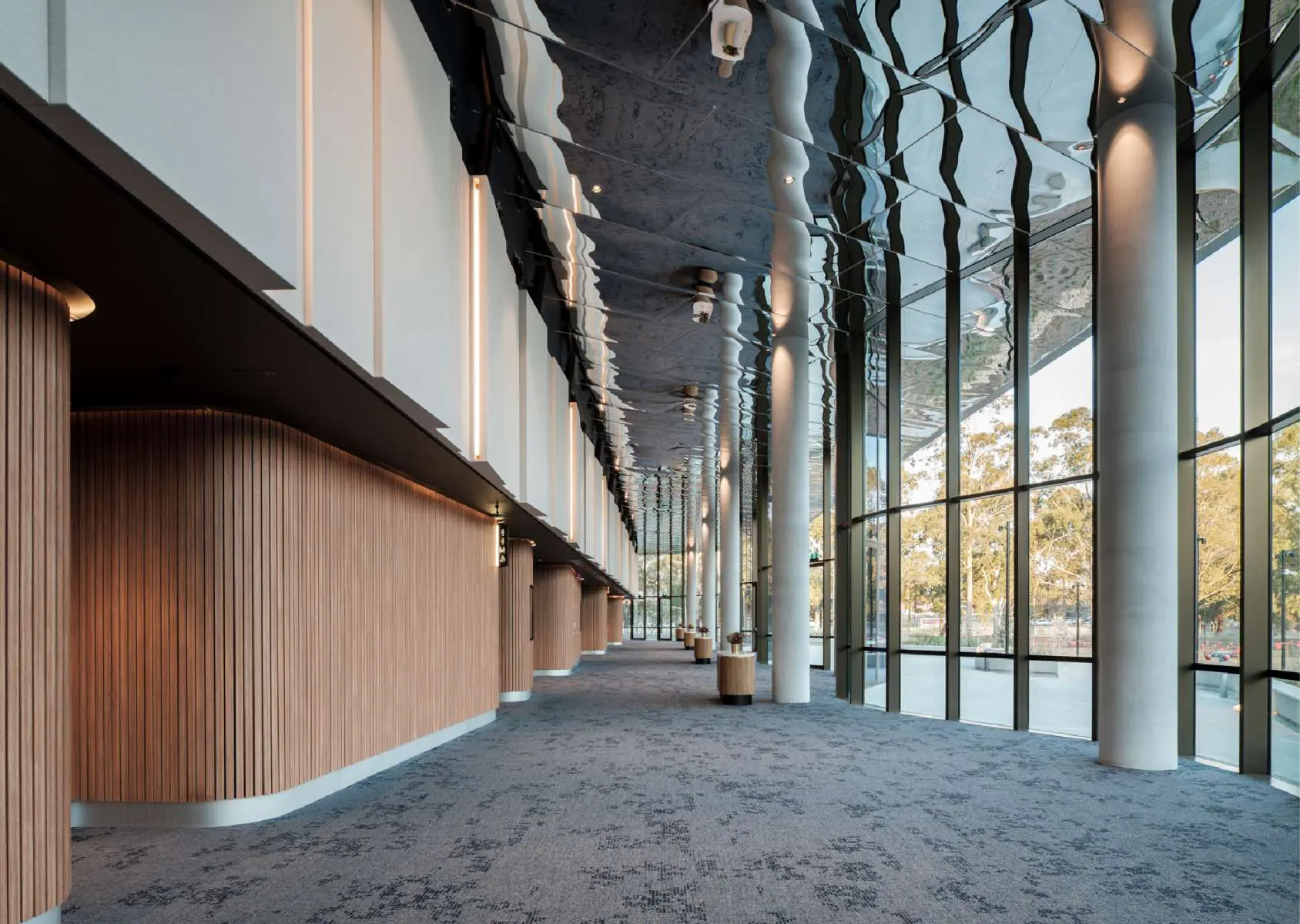
Project
Western Sydney Conference Centre & Hotel
Client
Panthers Group
Date
2018 - 2023
Site area
18,463 sqm
Location
Penrith, NSW
Indigenous Country
Mulgoa - Dharug Nation
GFA
27,697 sqm
Hotel Keys
153
The Western Sydney Conference Centre (WSCC) builds upon the existing and proposed amenities within the Panthers Precinct and the wider Penrith locale to create a new state-of-the-art entertainment and conference destination.
Adjoining the new five-star 153-room Pullman Penrith, the 1,000-seat capacity conference centre comprises four flexible spaces. A terrace adjoining the function and pre-function spaces creates a spill-over space overlooking the central landscape area.
For visitors and delegates, the WSCC experience centres around connectivity and well-being. With such importance on creating a sense of place and evoking a feeling of unexpected discovery, extensive landscaping throughout the precinct helps to connect and bring visitors closer to nature.
An architectural placemaker, the WSCC opens the door to Penrith for business and entertainment functions, boosting local employment opportunities and inviting partnerships across Sydney.
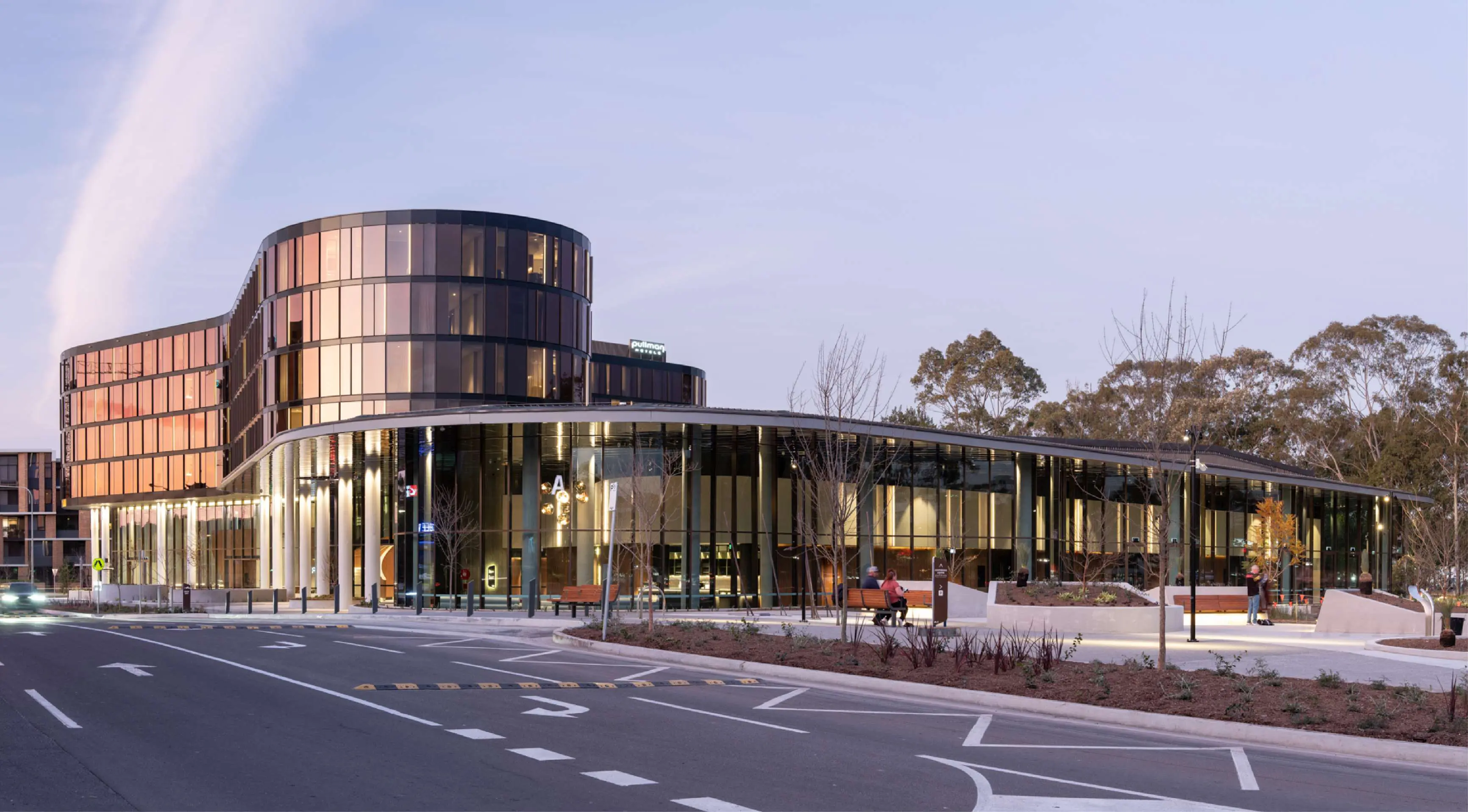
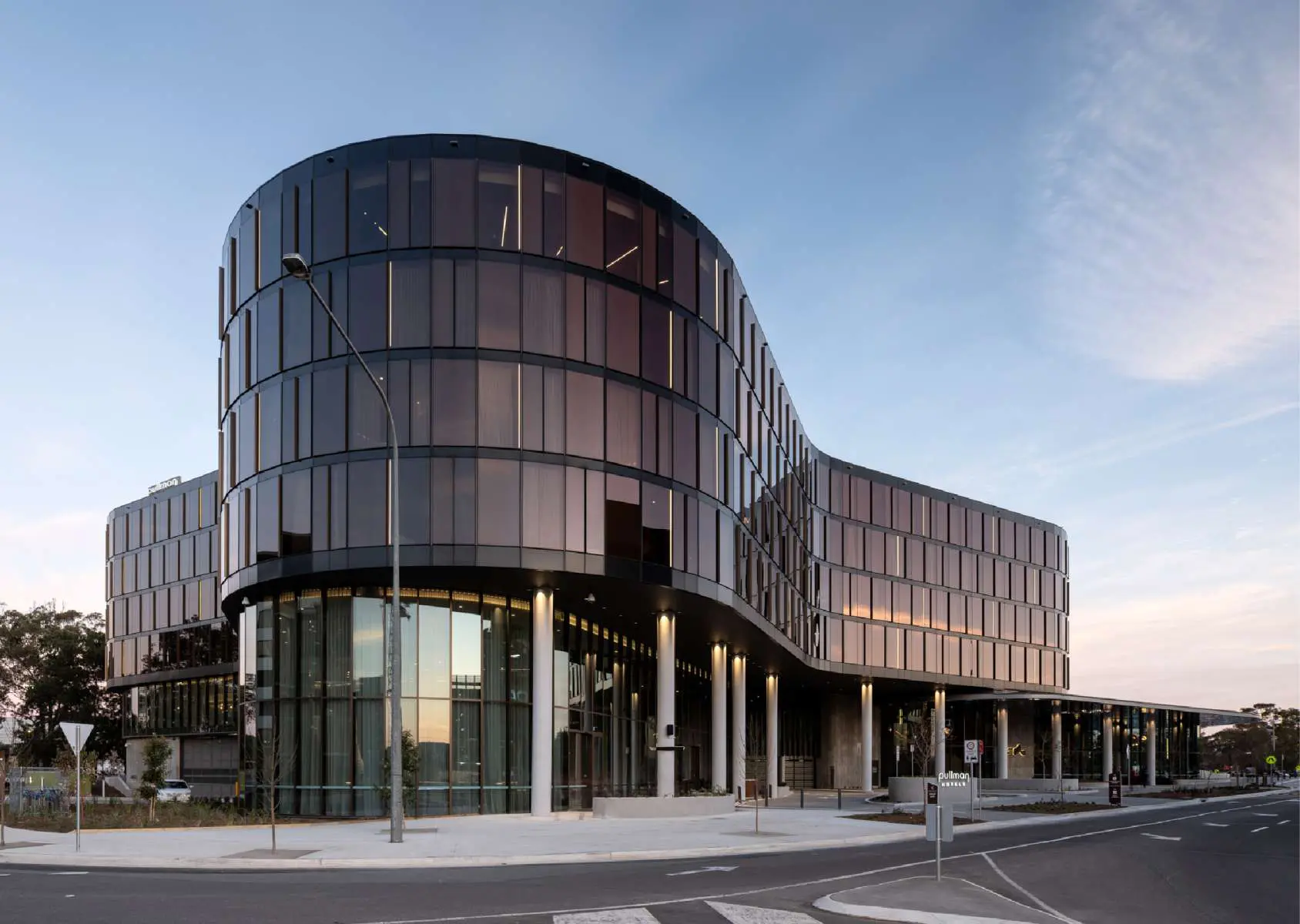
Inspiration
Contextual design.
The fluid, ribbon-like shape of the building is inspired by the nearby Nepean River. This undulating form encourages exploration and movement around the building, and provides moments for meeting and resting.
Raw materials pay homage to the riverbank. The ‘riverbank’ palette includes raw concrete, rich timber and stone paving to seamlessly transition visitors from outdoor to indoor.
Just as light bounces and reflects along the river’s surface, solid metallic panels dance across the building’s soffit, creating a shimmering effect as they catch the light at various times of the day and night.
Internally, the conference and community centres take cues from the horizon, the iconic Blue Mountain Ranges and surrounding landscape.
“The design has created a significant new facility for locals and visitors alike - it's sure to activate and transform Penrith.”
Nick Turner
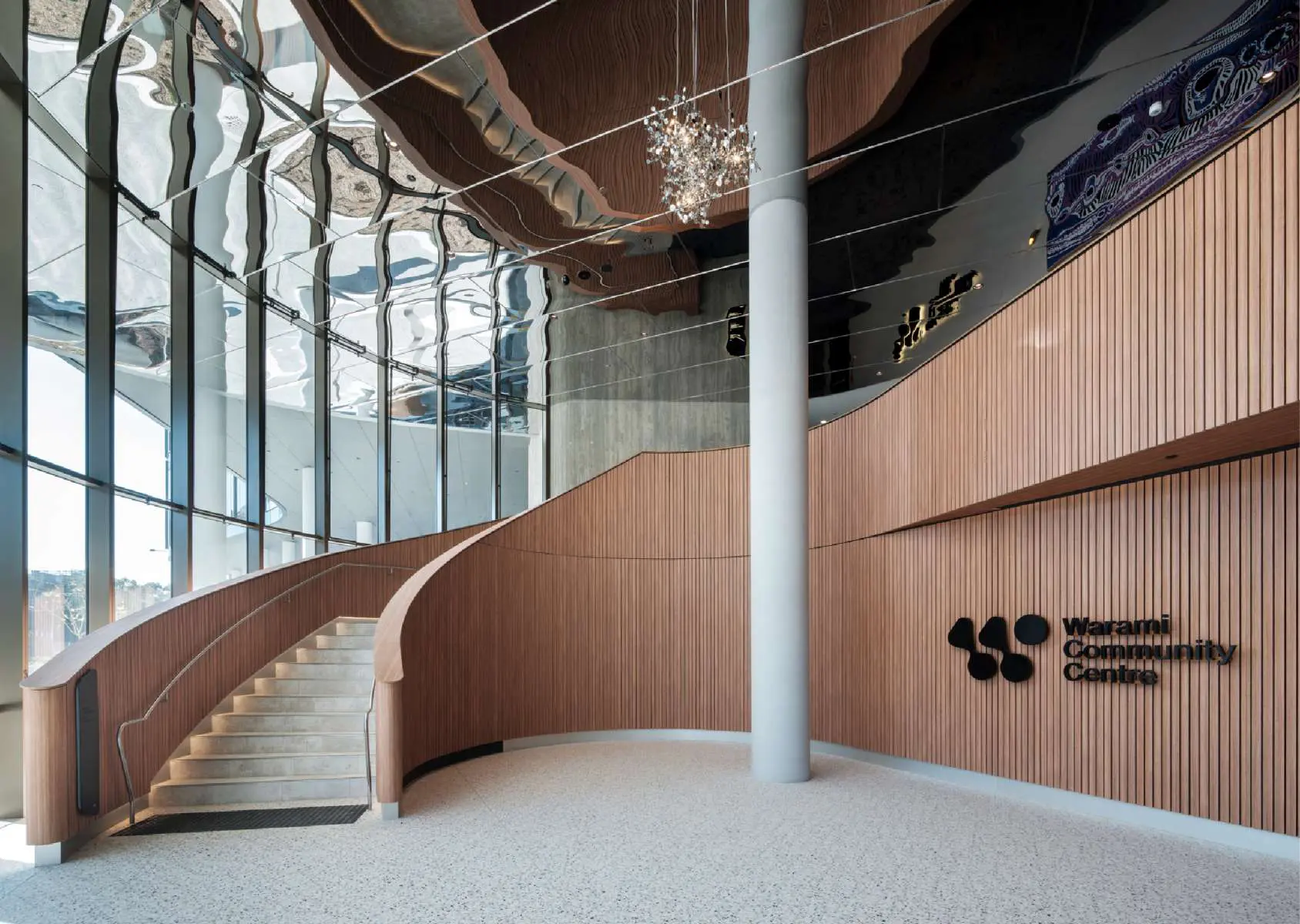
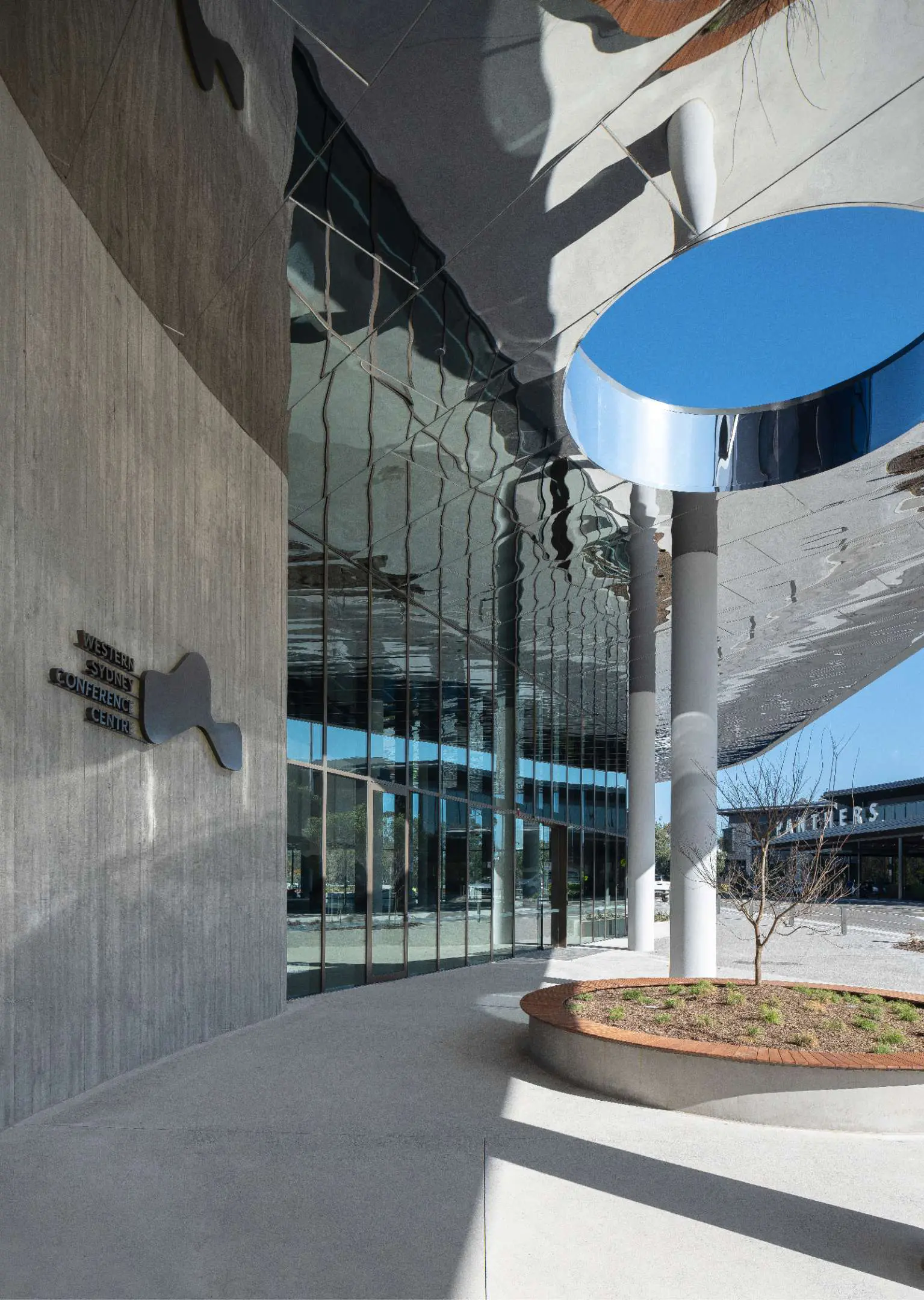

Pullman Penrith Hotel
The adjoining five-star hotel features premium suites, a fitness centre, sauna, Marcel Bistro & Bar, and Tori Cafe.
At every turn, the hotel has been designed to entice feelings of curiosity and surprise. Contrasting textures, forms and palettes create a seamless, yet exciting experience for guests and visitors transitioning through each area.
The lobby lounge features a rich and dynamic art installation, playful furniture selections and extensive custom-designed elements, while the premium guest rooms showcase high quality and comfort.

