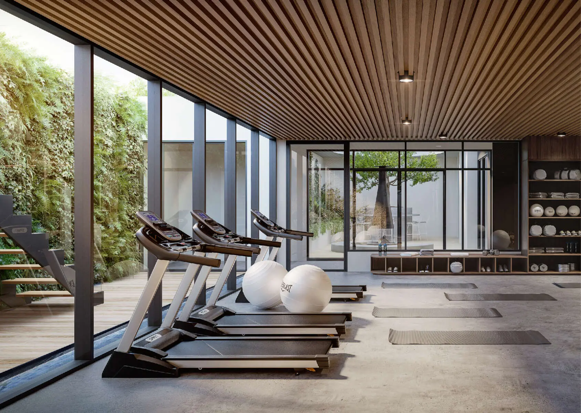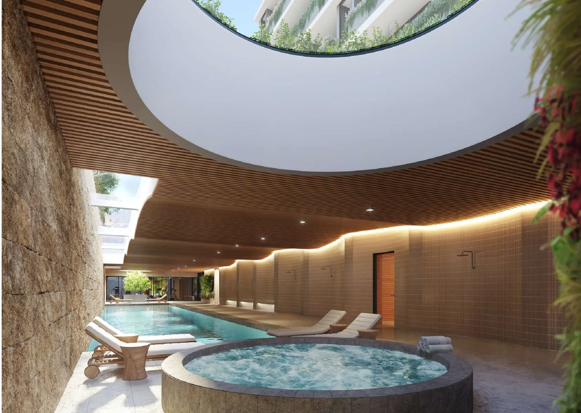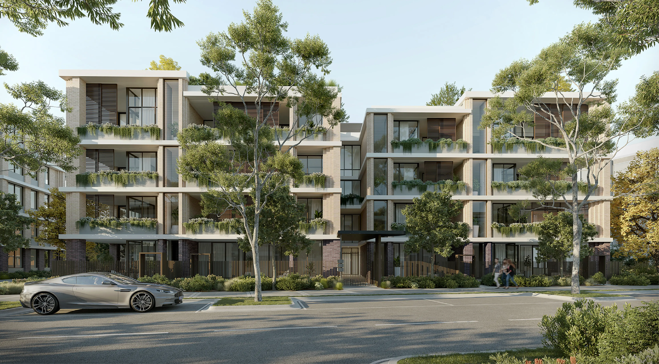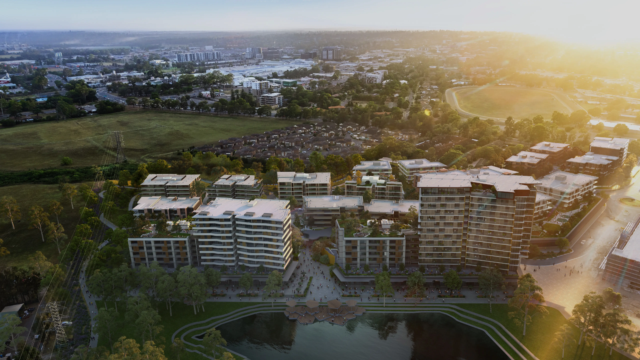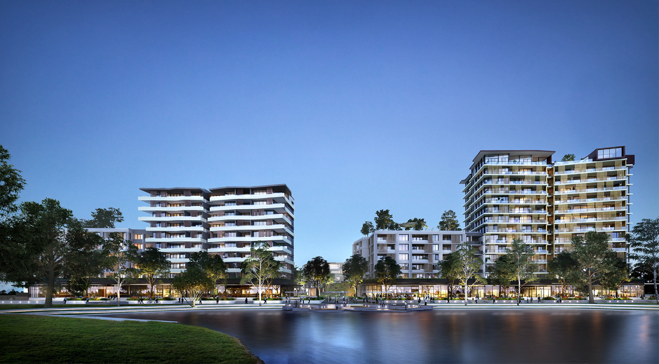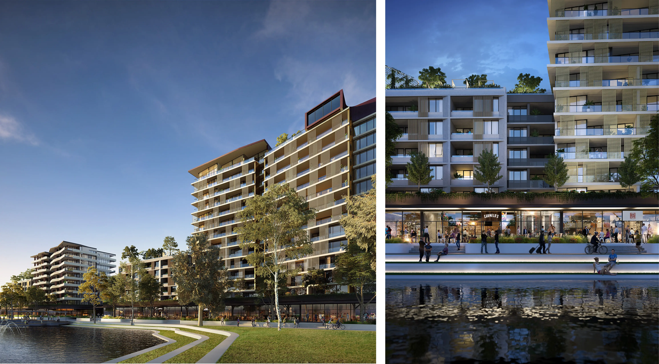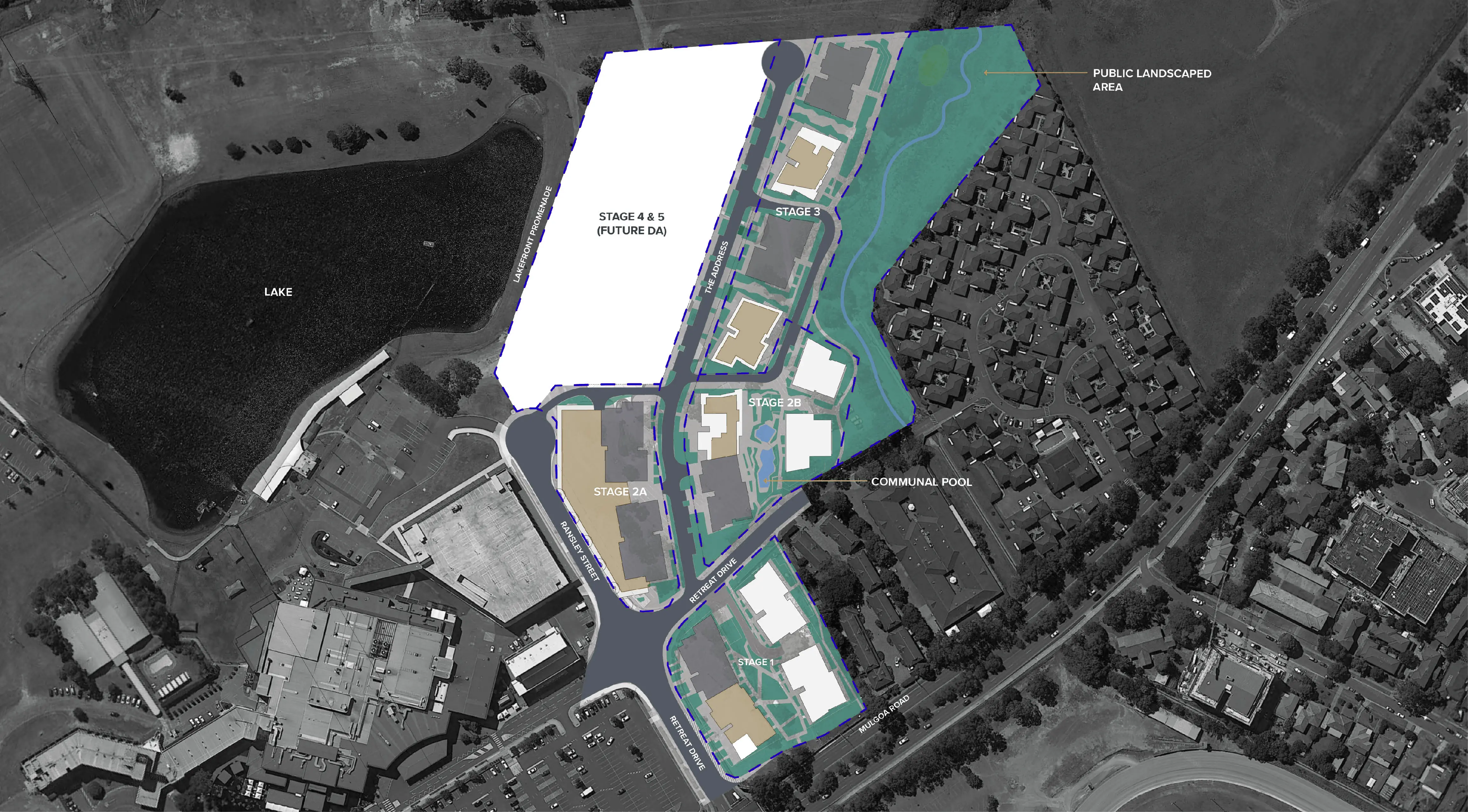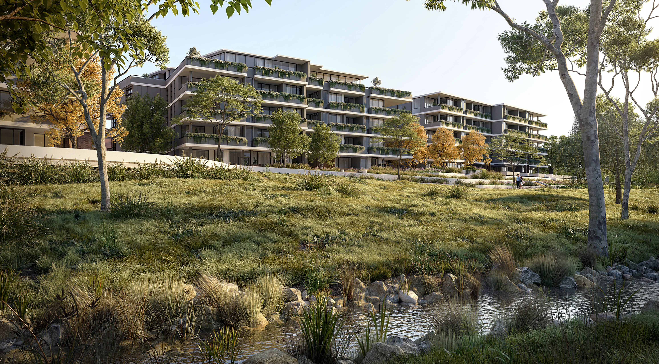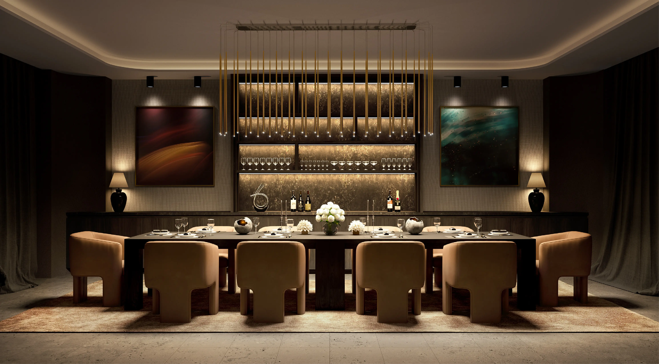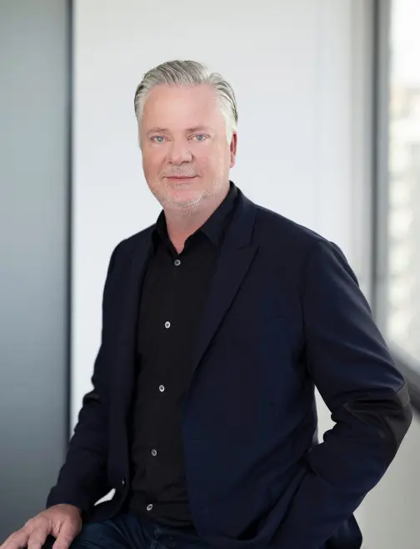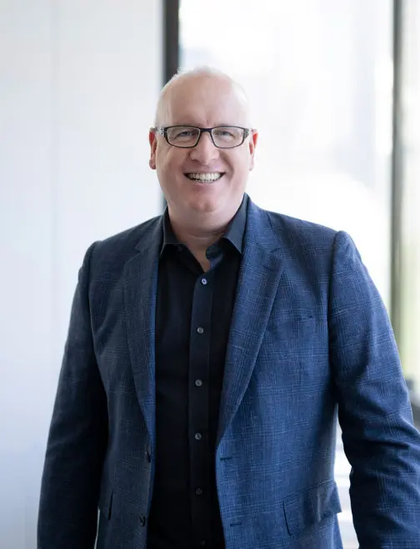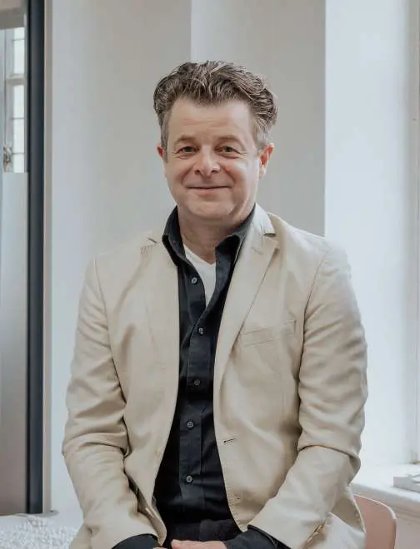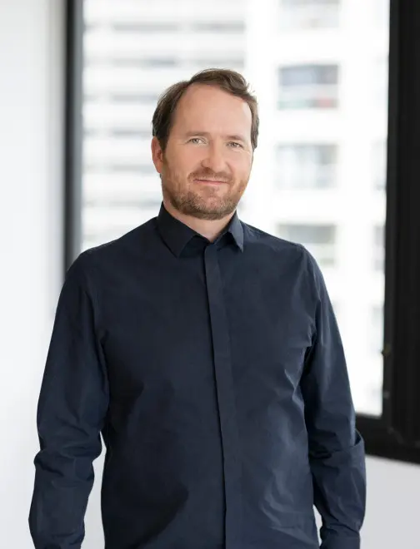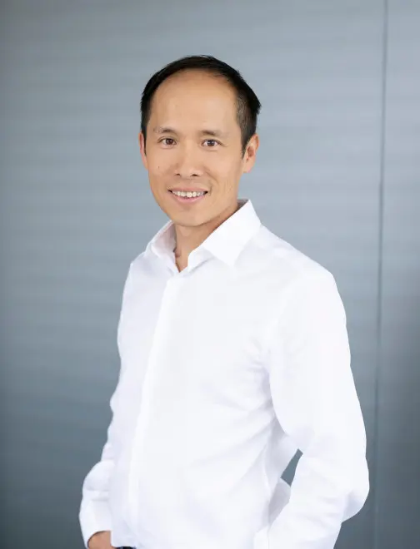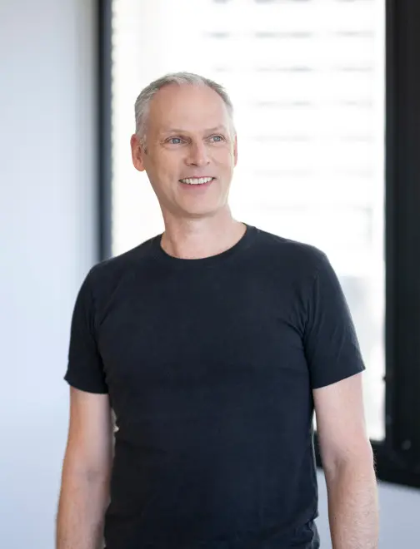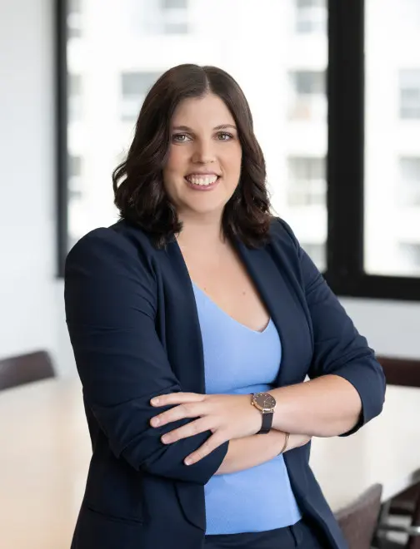Introduction
The East Side Quarter is a visionary lifestyle and residential precinct that marks a milestone in the journey of the river city of Penrith.
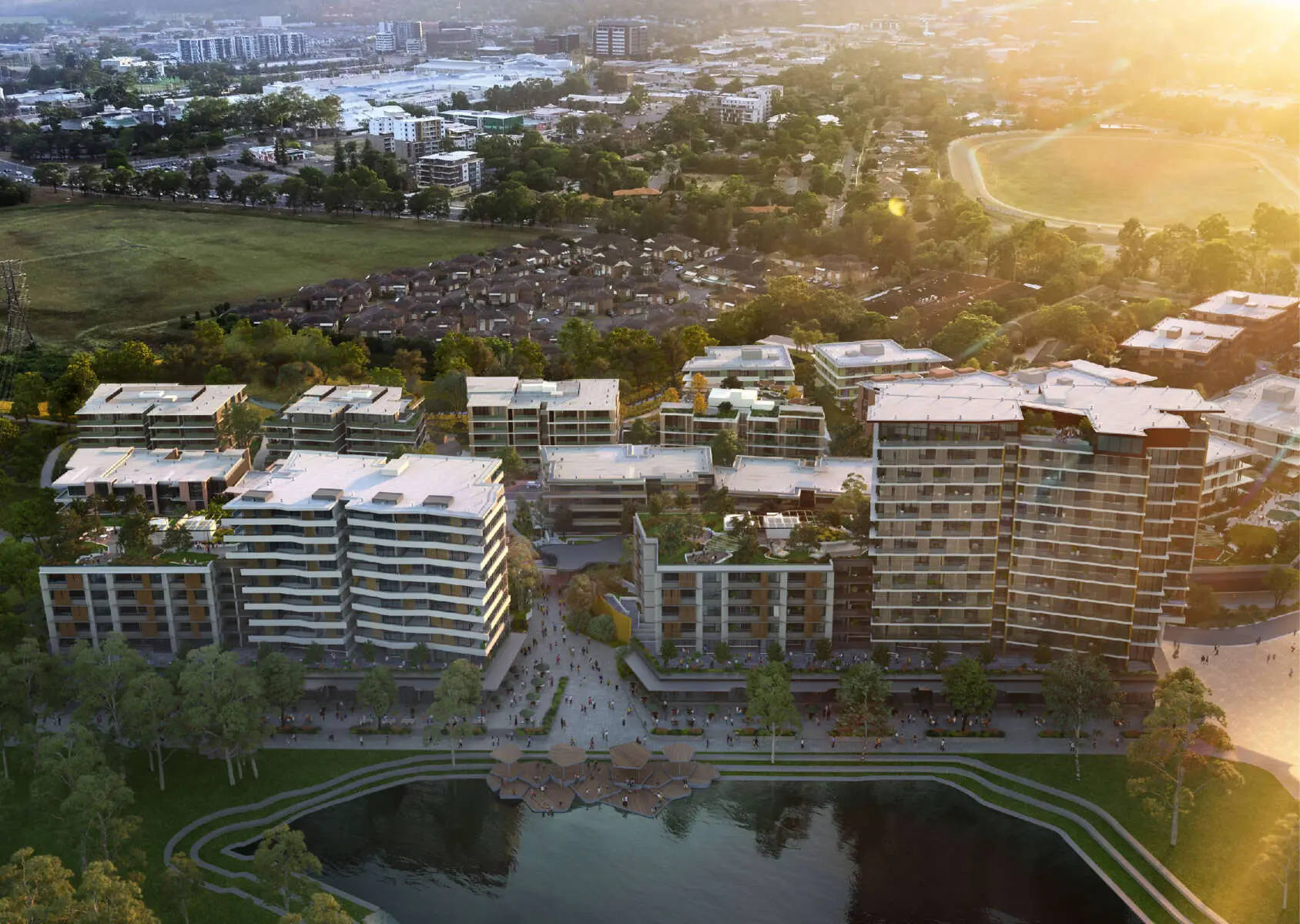
Project
East Side Quarter
Client
CABE
Date
2014 - Ongoing
Site area
6.6 ha
Location
Penrith, NSW
Total GFA
80,400 sqm
Retail GFA
3,500 sqm
Apartments
850
Indigenous Country
Dharug
850 apartments within 11 buildings will be delivered over 5 separate stages, with each building orientated to maximise lake and mountain views.
Embracing its siting at the foothills of the Blue Mountains, the landscape has been weaved through the site to create contemporary residences that present as an extension of the natural environment. The connection with nature is continued through all aspects of the design approach, with outdoor living and entertainment at the core of the apartment design and an interior finishes palette that draws cues from the landscape.
The development is designed to connect into and expand the pedestrian and cycle networks surrounding the site, with a network of linkages connecting the site with the greater Panthers precinct, the Nepean River, the River walk and Penrith station.
Internally, the site is designed to be highly permeable for pedestrians with the new road, foreshore promenade and nature walk connecting to the open recreational space to the north.
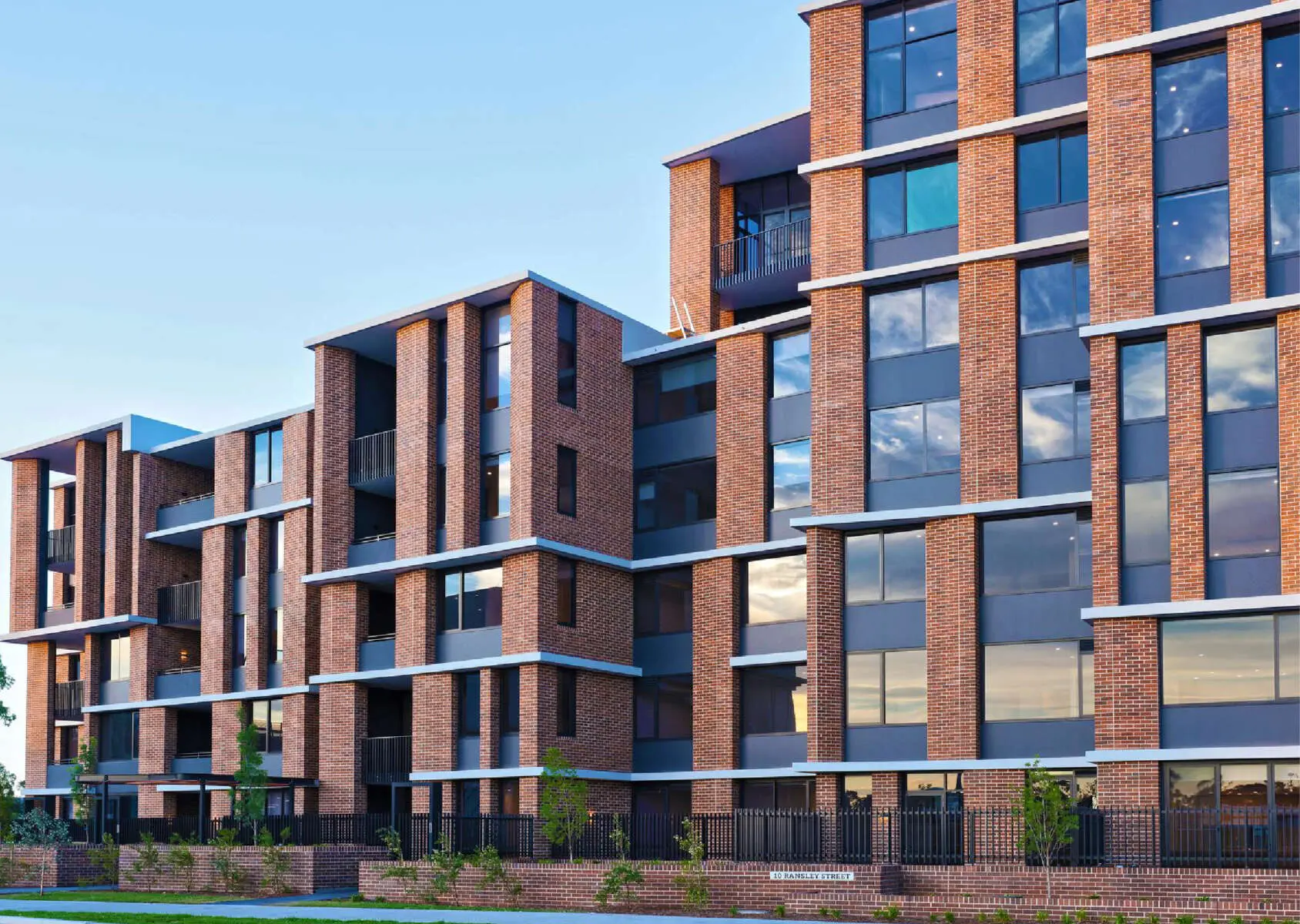
Stage One
One East Side
Completed in 2020, the first stage of the East Side Quarter delivers 152 apartments across two low-rise buildings located on Retreat Drive. Promenades, outdoor recreation zones, podium gardens and tree-lined boulevards offer an abundance of natural leisure areas around which people can gather, stroll and relax.
The apartments are inspired by the surrounding environment with natural finishes, generous balconies, open living and glazing bringing the outside in. A central courtyard forms a series of outdoor spaces with timber decks, seating walls, benches and grassy areas.
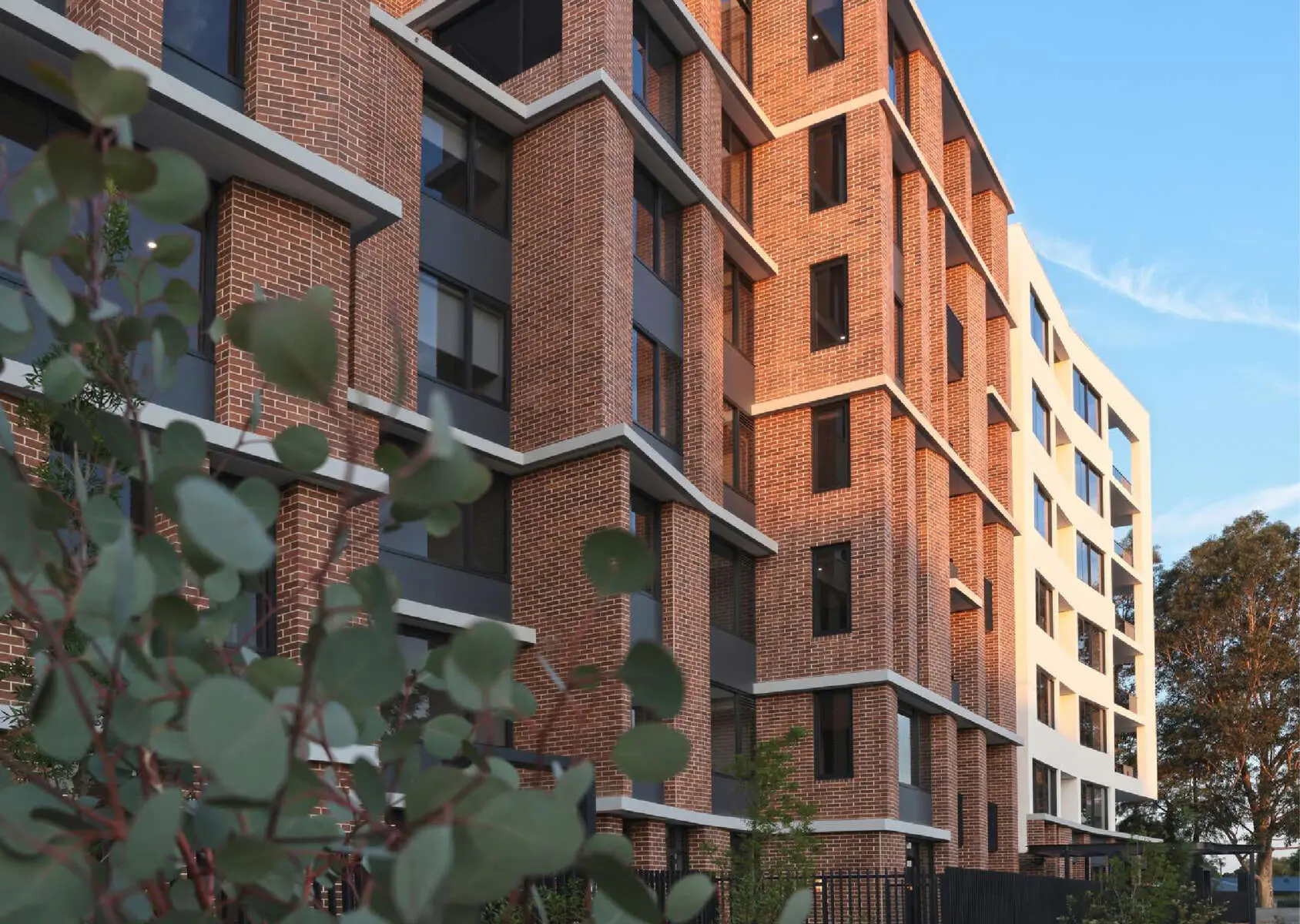
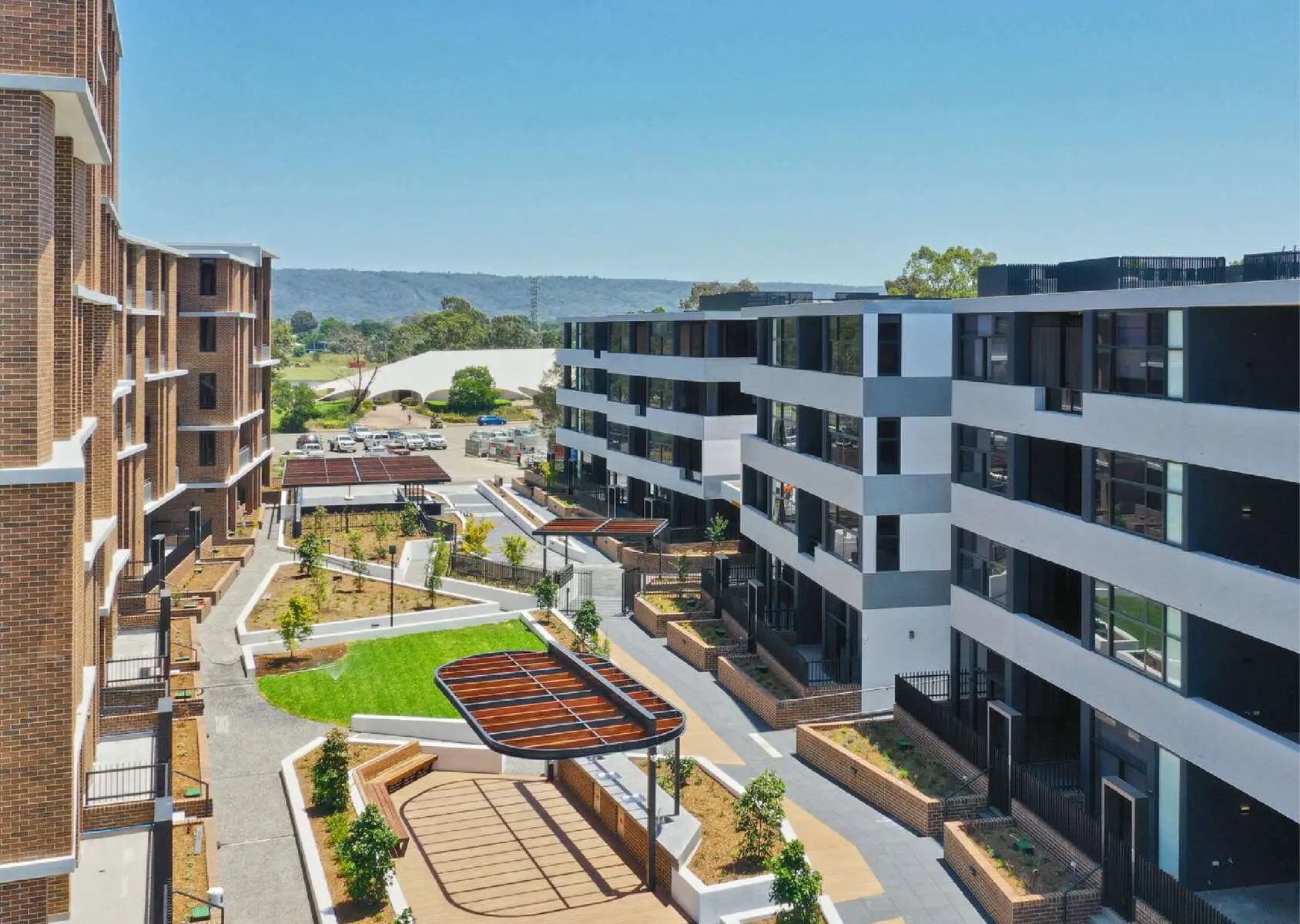
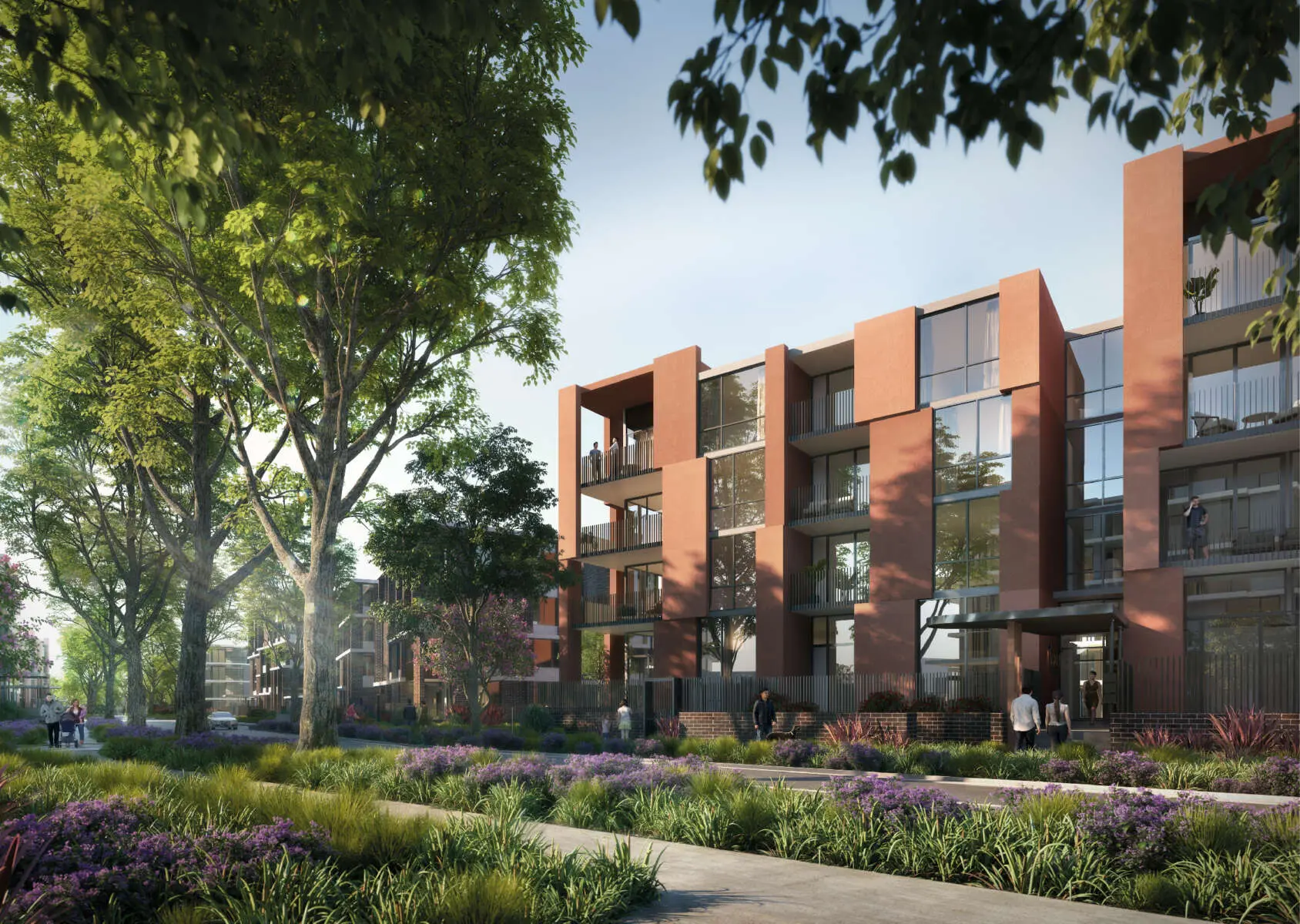
Stage Two
Aqua
Currently under construction, the second stage of the East Side Quarter draws inspiration from the architecture, ambience and landscapes of tropical resorts to bring an oasis-like vision to ESQ. Intimate landscaped havens dovetail with diverse social spaces creating the perfect mix of private and active leisure areas.
Aqua’s living spaces are crafted to resonate with the easy luxury resort mood. Spacious balconies and garden level terraces form natural extensions of the living areas, maximising views over the resort landscapes and across to the Blue Mountains. Aqua also features a central resort-style pool, with spaces for BBQ & outdoor dining.
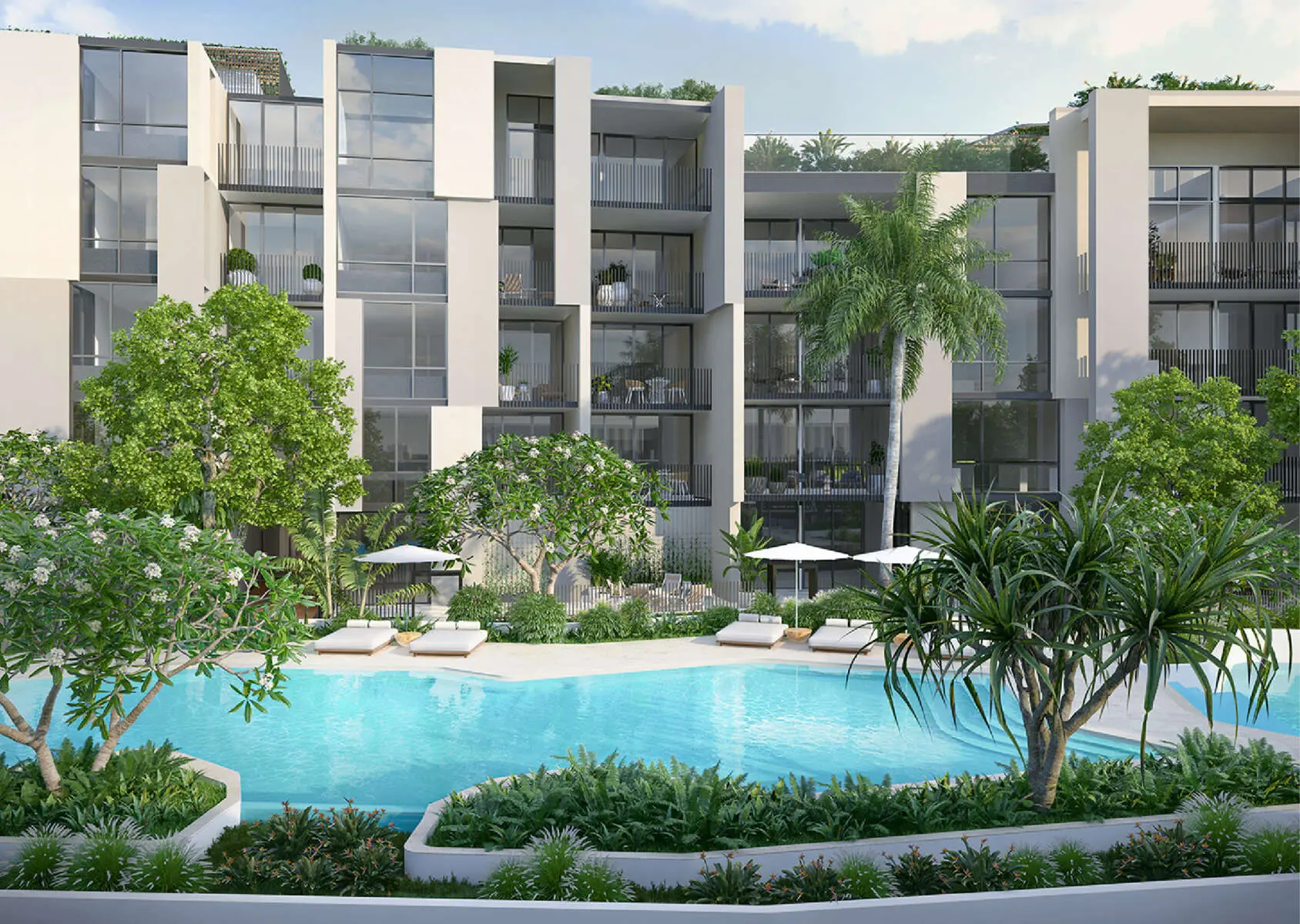
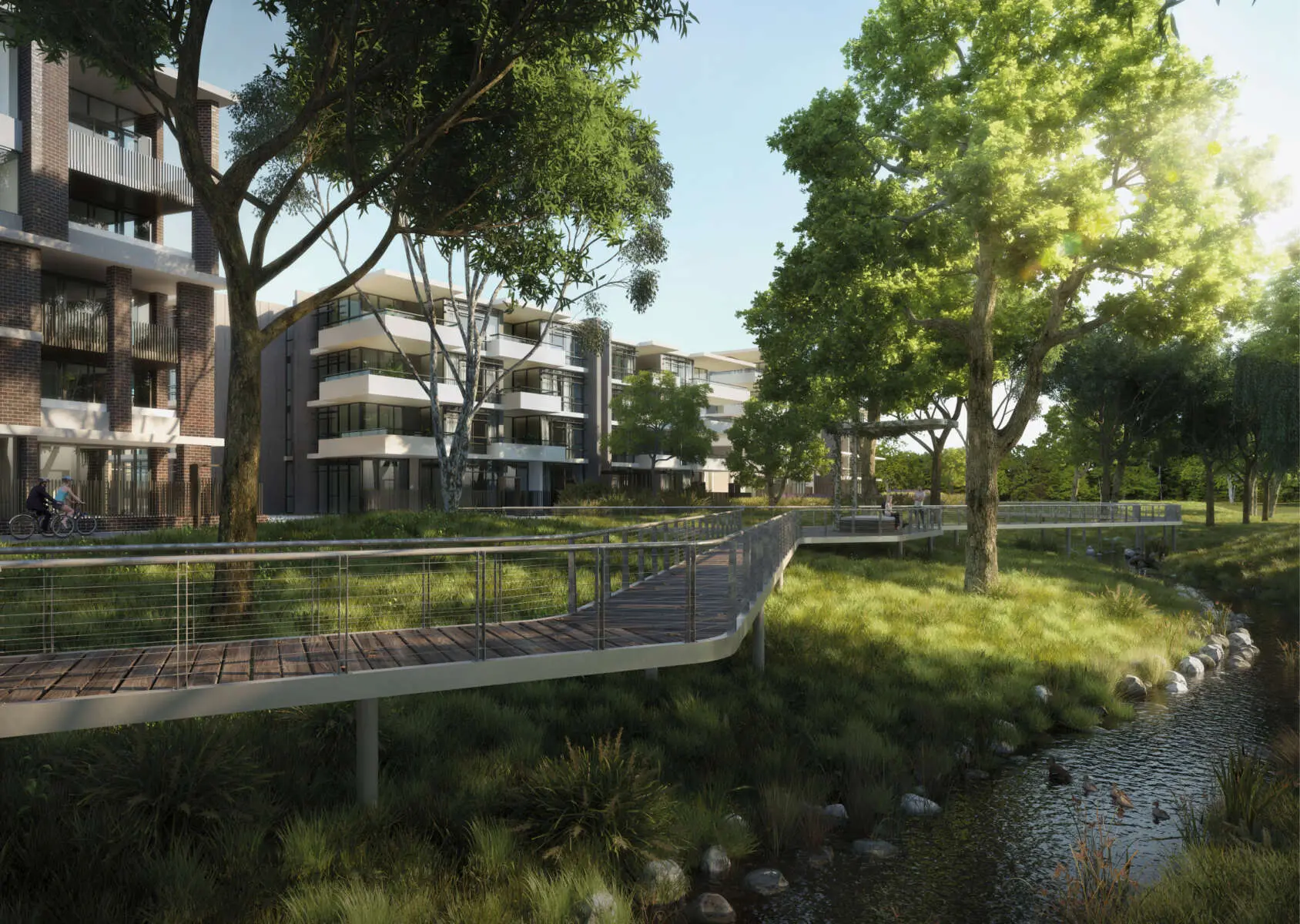
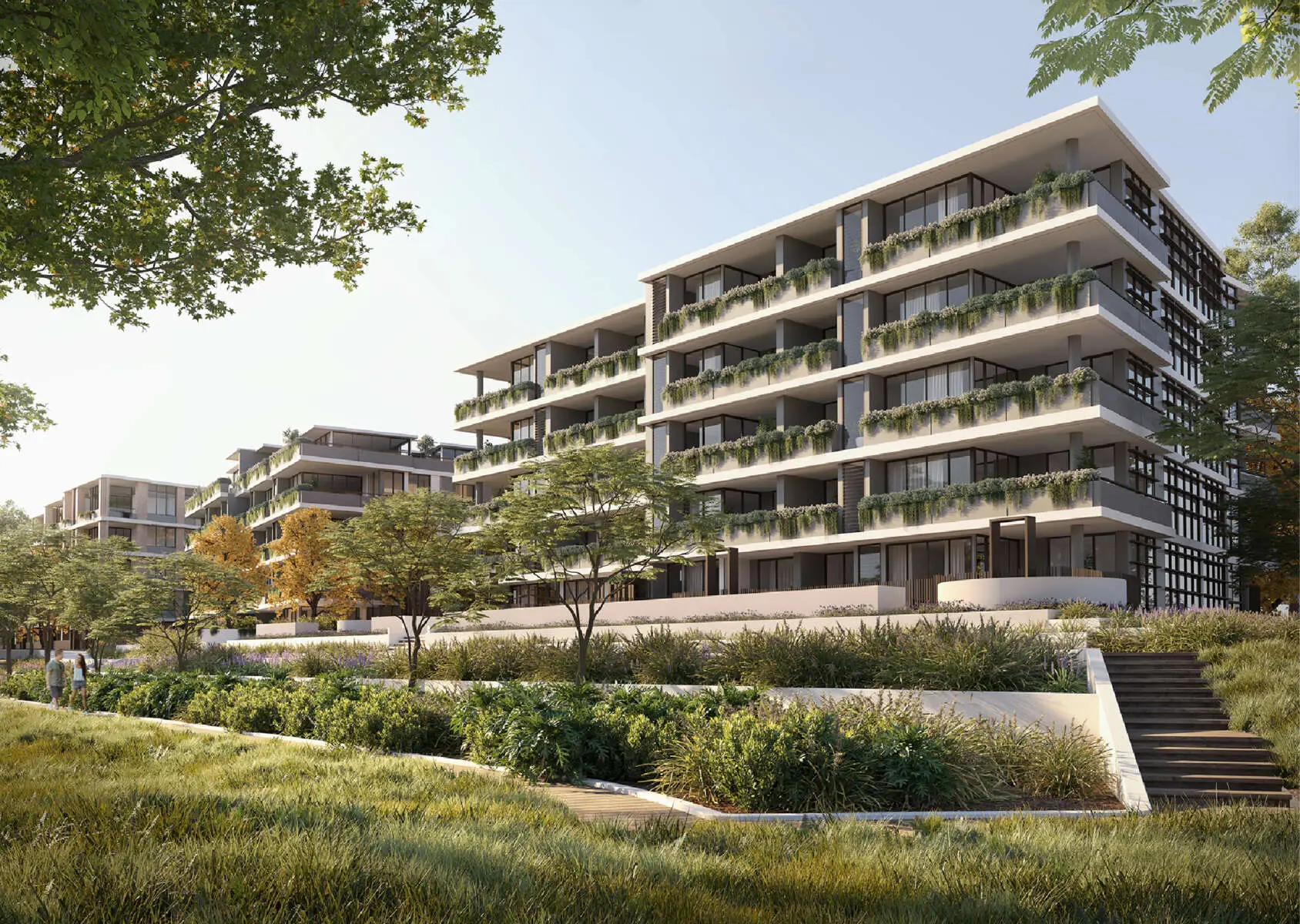
Stage Three
Eden
The third stage of the East Side Quarter is poised to become one of ESQ’s most exciting offerings to date. Innovative architecture, winter gardens, green spaces and recreational amenities combined to create an environment for those aspiring to the art of living well.
Integral to Eden’s allure is its finely crafted residents-only wellness club ‘The Sanctuary’. It consists of an indoor pool and a sky-lit spa to create an uplifting space for relaxation. This is also complemented by the sauna, gym, yoga and pilates flexi-space to create an all-encompassing lifestyle and residential quarter.
