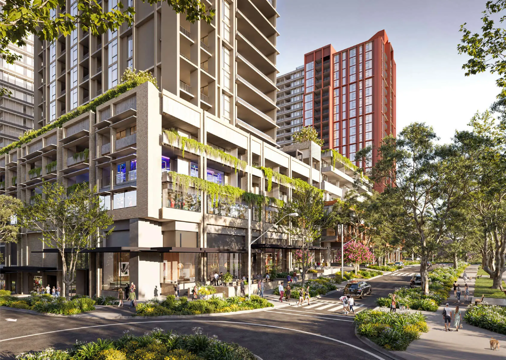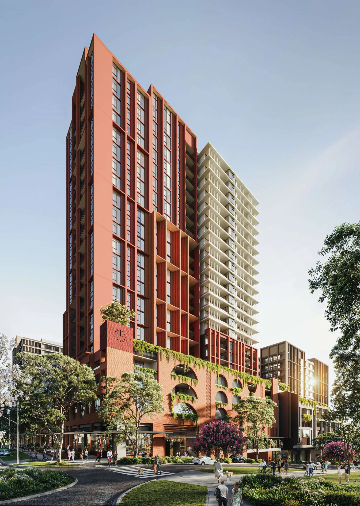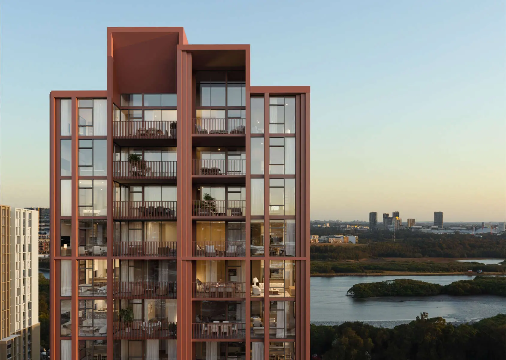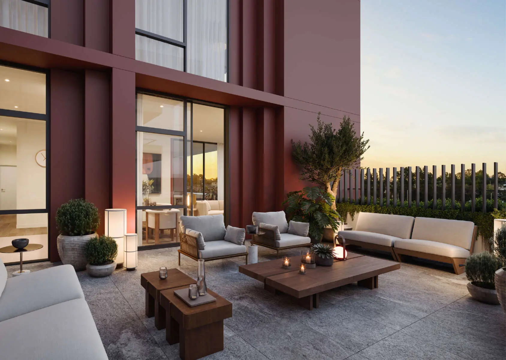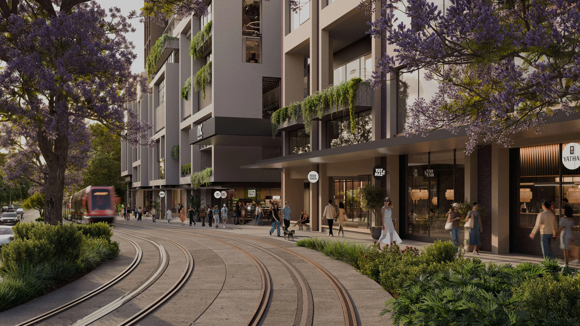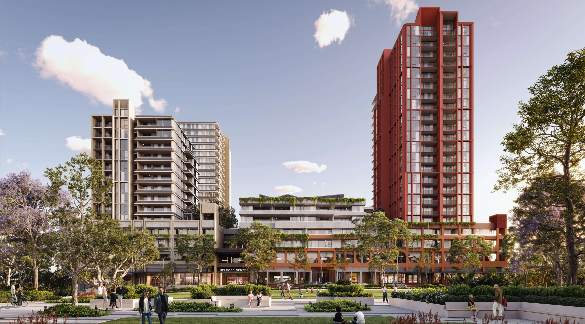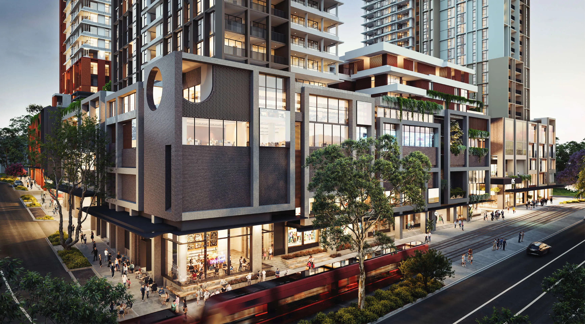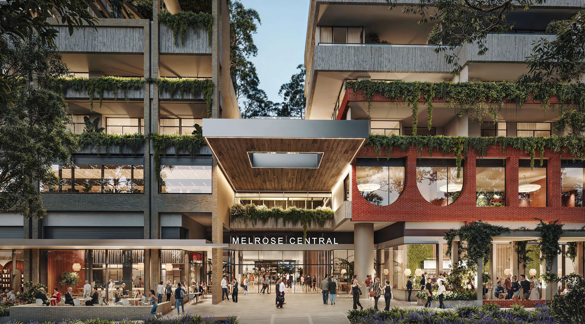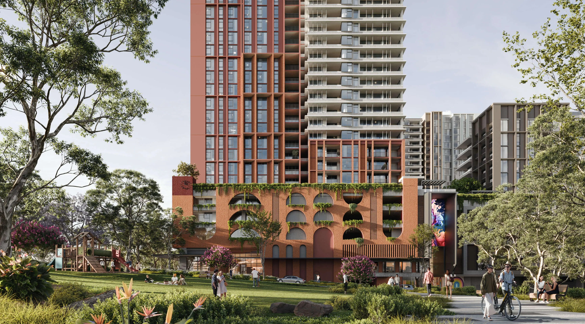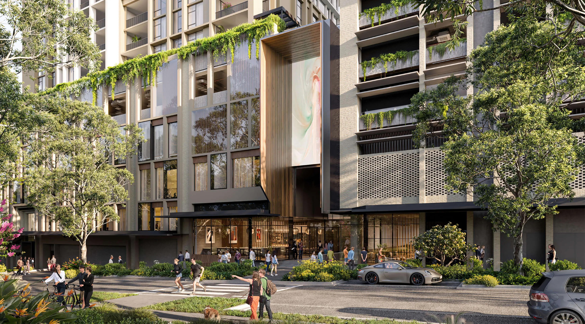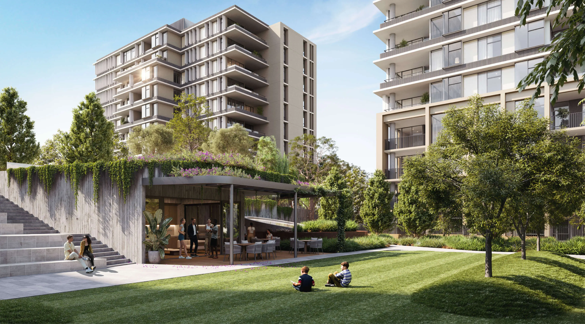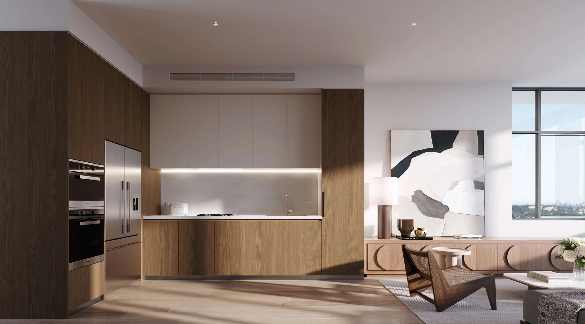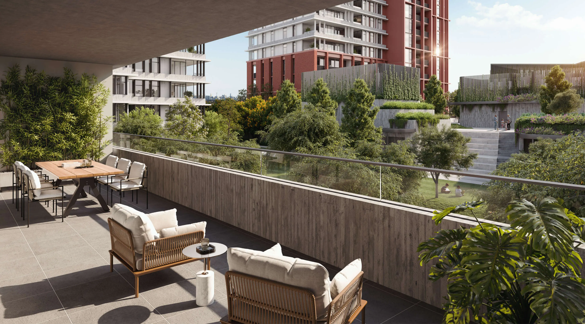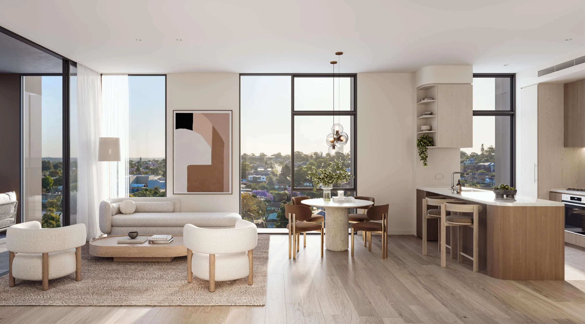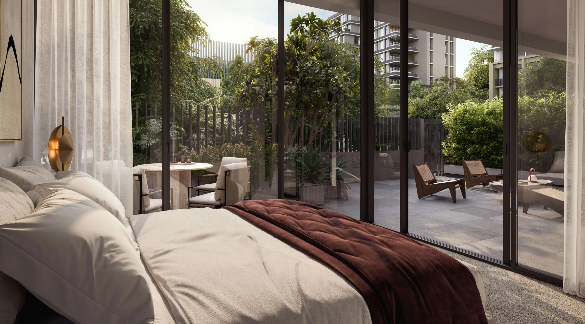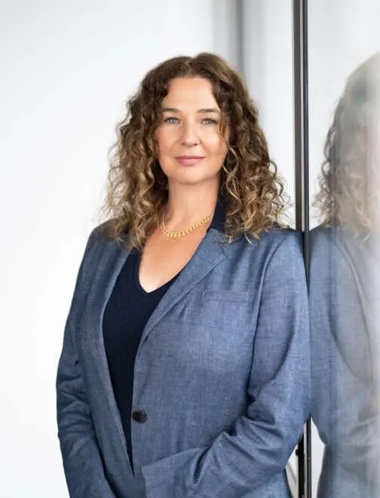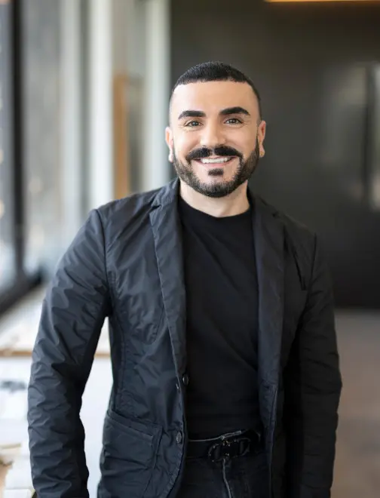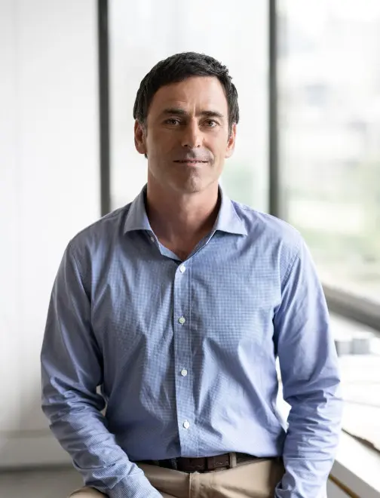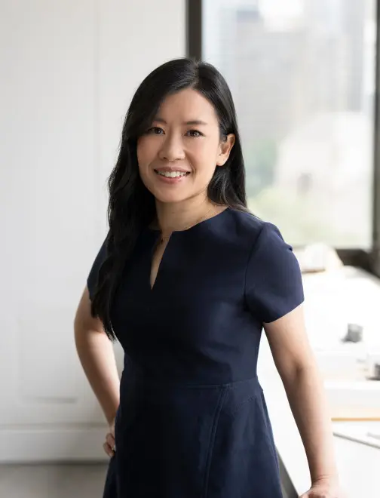Introduction
Melrose Central will transform an isolated, industrial precinct into an active, connected community immersed in landscape.
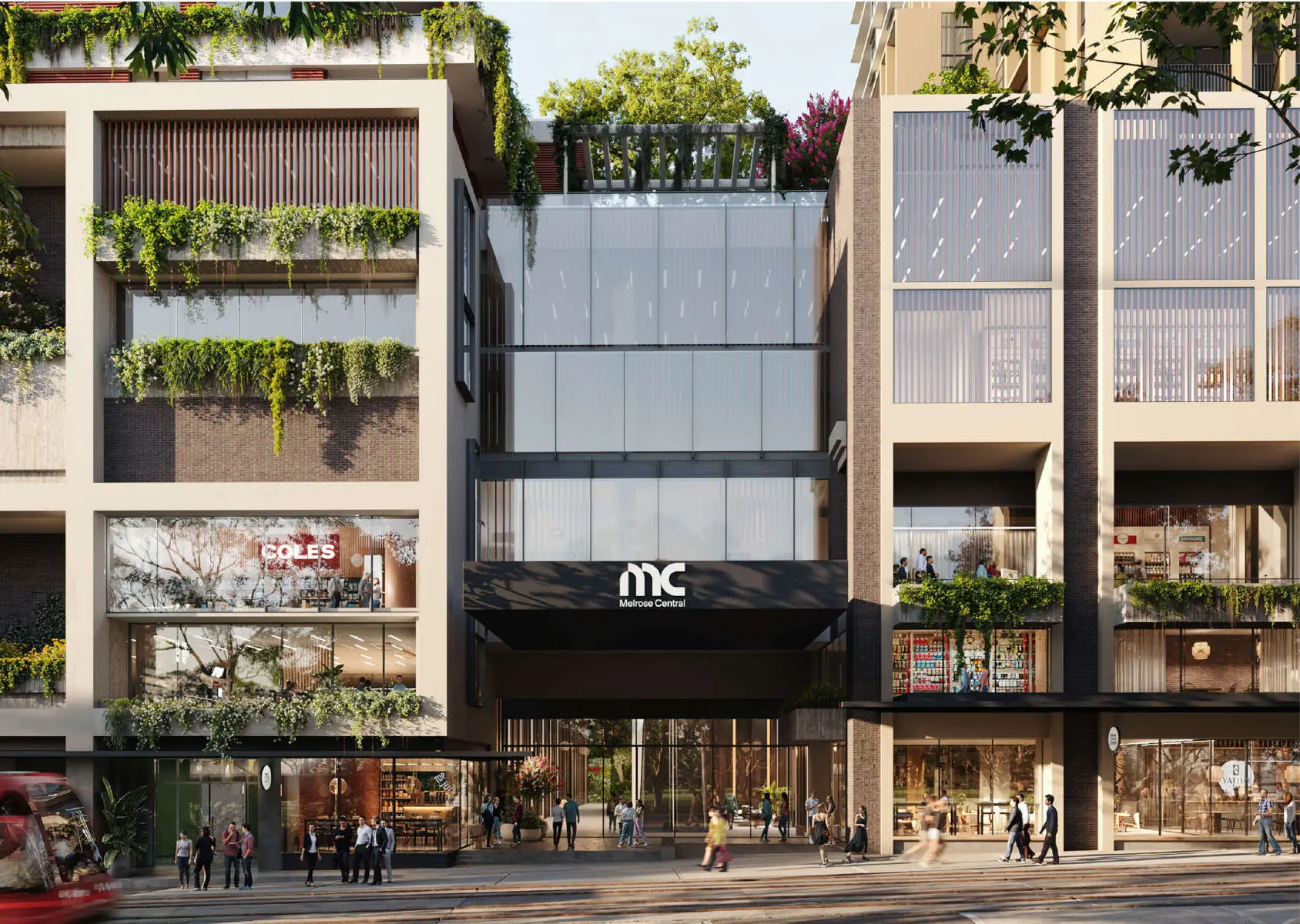
Project
Melrose Central
Client
Deicorp
Date
2022 - Ongoing
Site area
18,068 sqm
Location
Melrose Park, NSW
Indigenous Country
Wallumedegal - Dharug Nation
Total GFA
73,948 sqm
Non-residential GFA
30,382 sqm
Apartments
494
Located in the Melrose Park urban renewal precinct, the new Town Centre will transform a currently isolated area surrounded by established residential communities, into a fully mixed-use community.
The development reinforces key through site links established in the masterplan and uses these to naturally split the large development site into smaller building footprints at grade that are suitable for a finer grain ‘walkable city’.
Four natural quadrants and buildings are formed that define the key civic corners. These 4 buildings are separated by the arrival gateways that lead into the retail heart of the site and a fine grained and active street level experience.
To emphasise the identity of the corner buildings, each quadrant has it’s own distinct colour palette of various materials, textures, and key place-making elements.
Pedestrian laneways criss-cross through the precinct — leading to lively shops and restaurants, green spaces, and the new Parramatta Light Rail.
