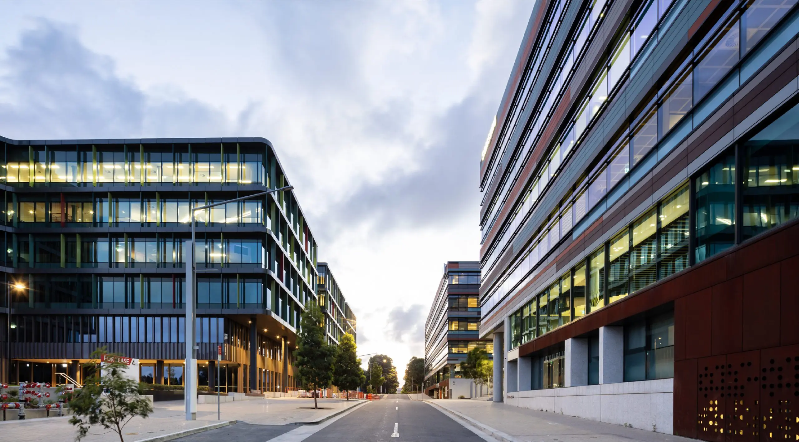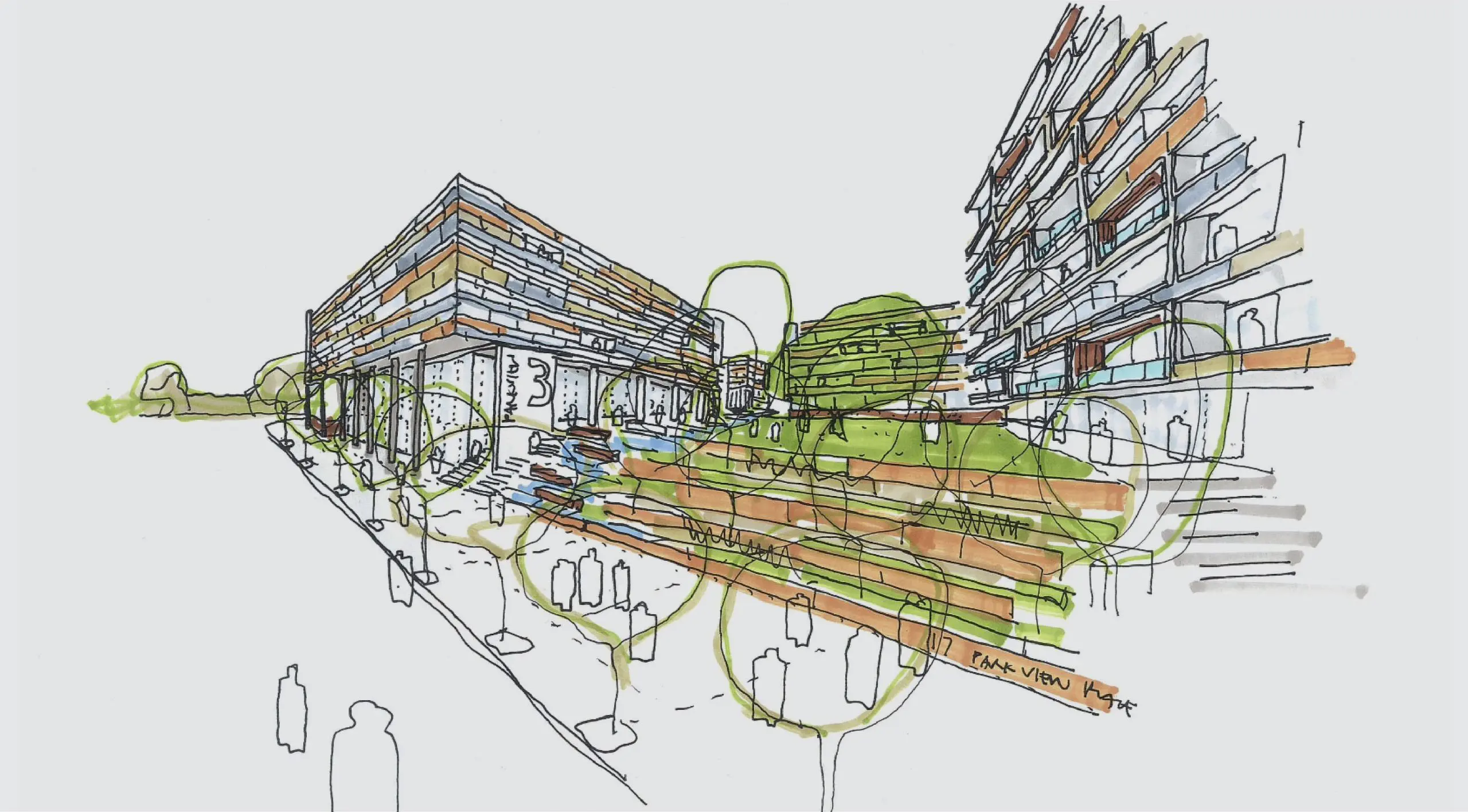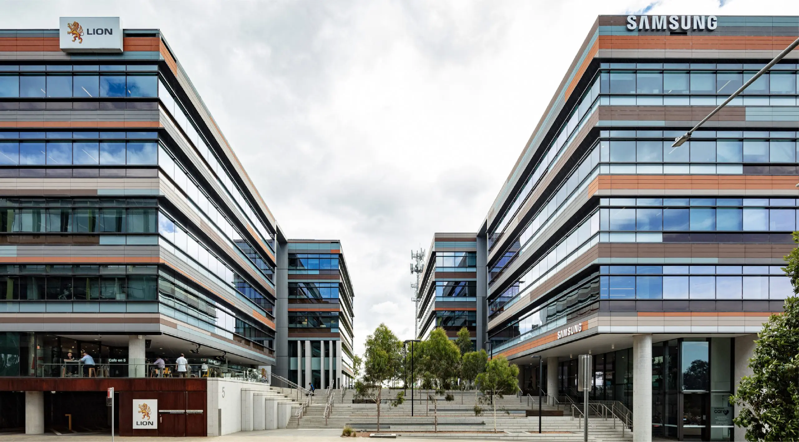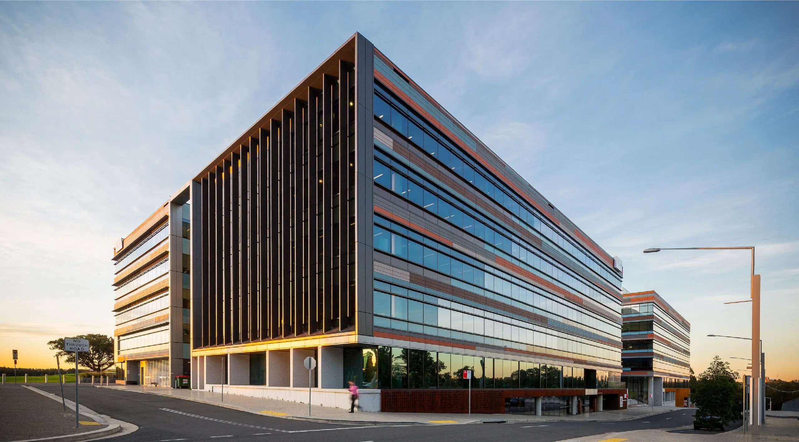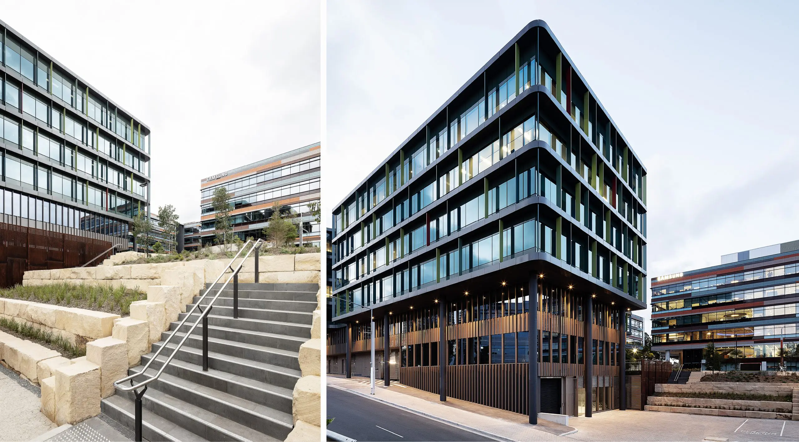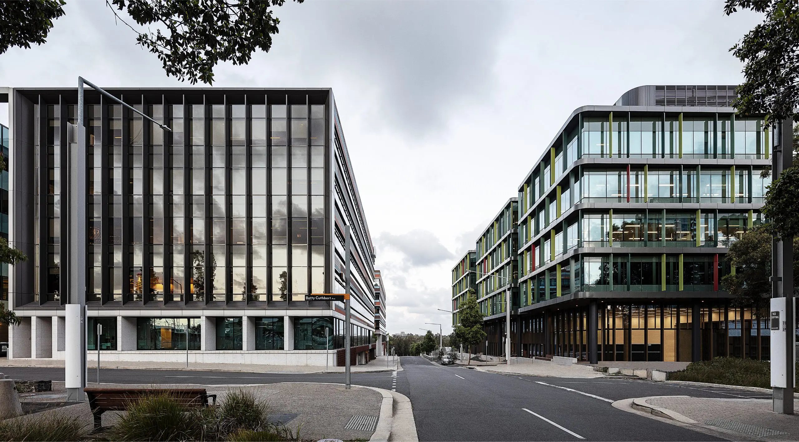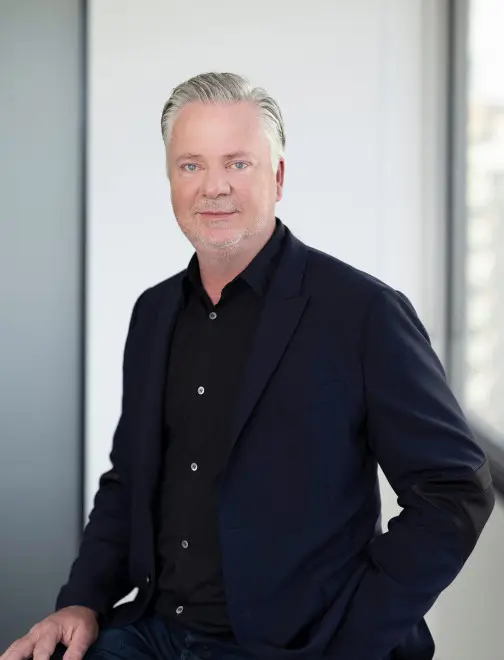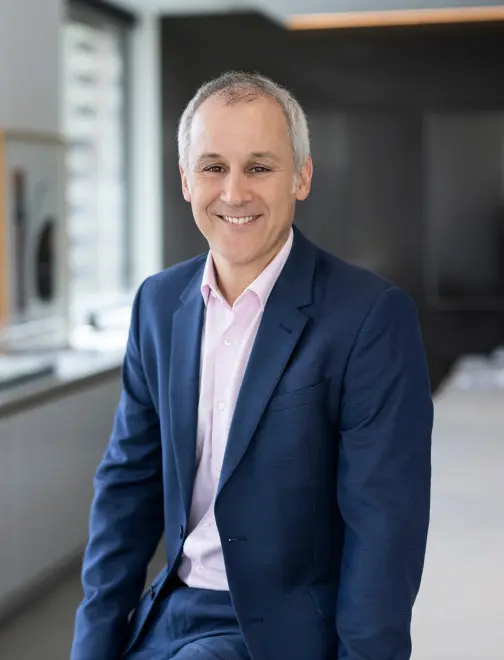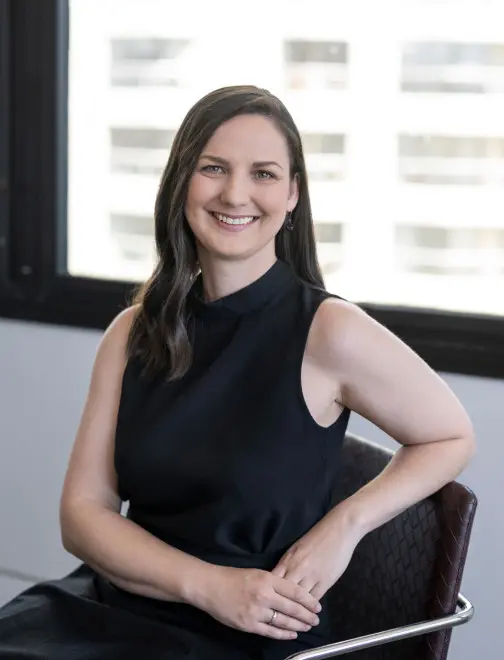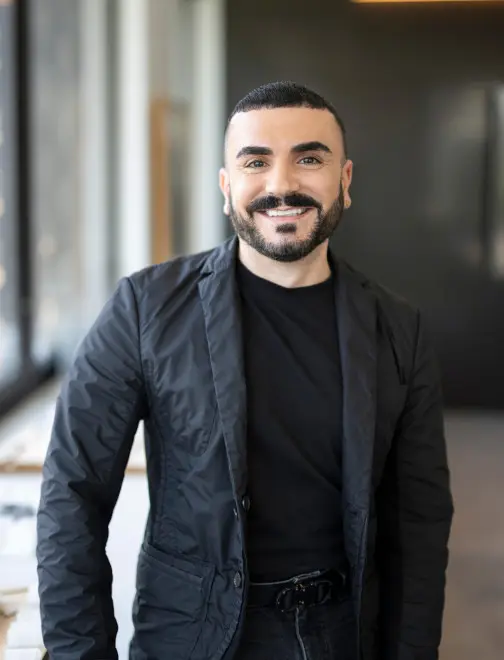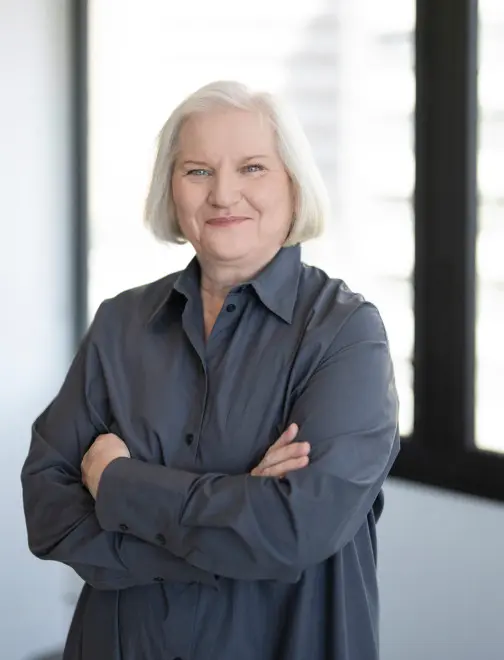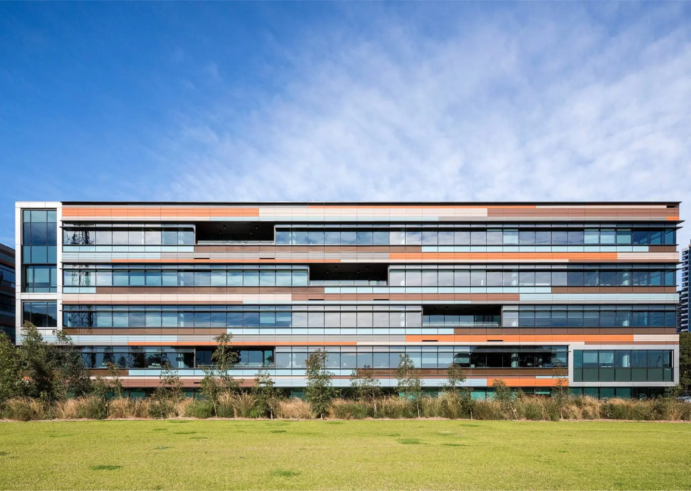Introduction
The Murray Rose collection features three commercial buildings borne out of a Design Excellence competition.
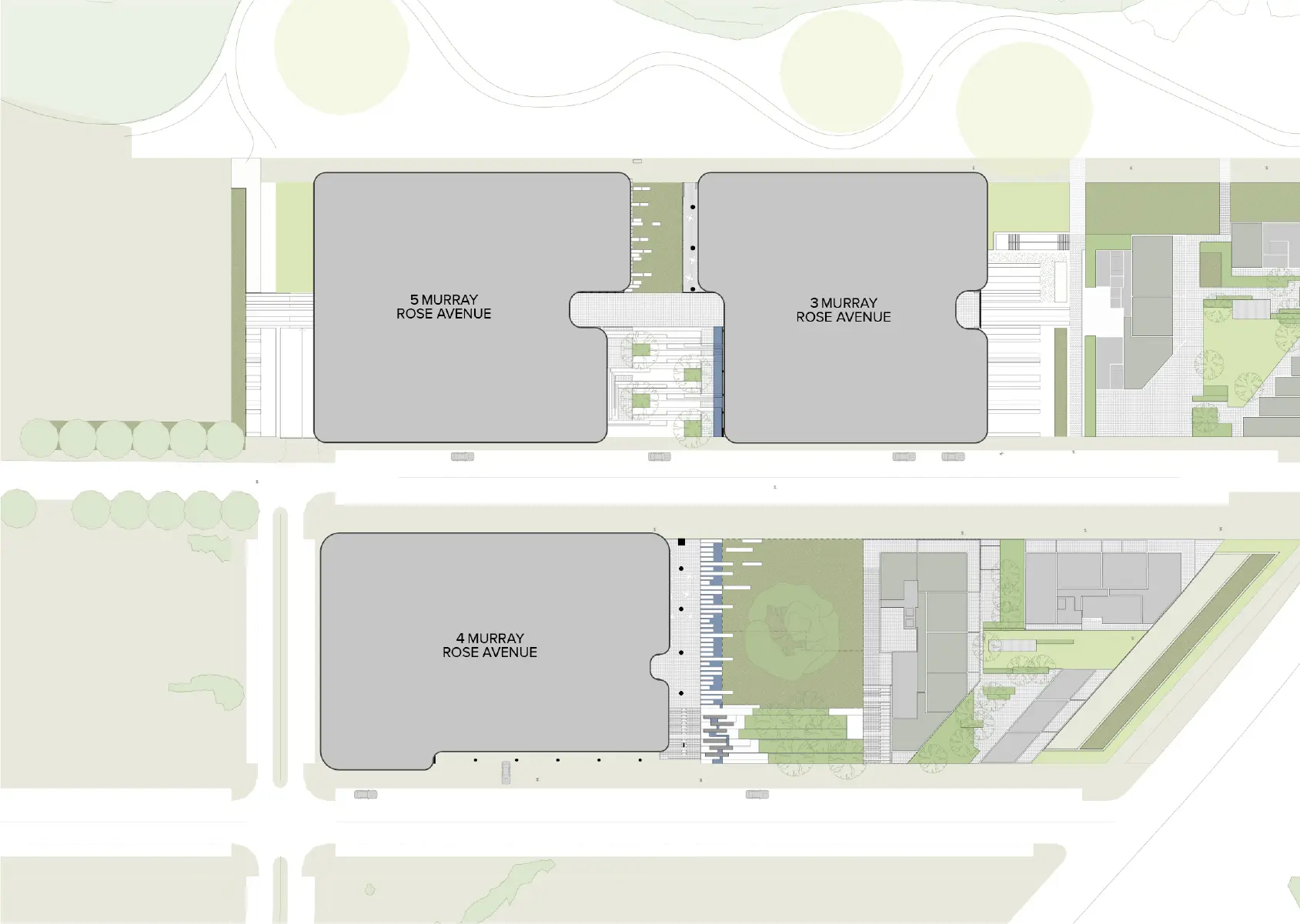
Project
Murray Rose Collection
Client
GPT
Date
2012 - 2018
Location
Sydney Olympic Park, NSW
Indigenous Country
Wangal - Dharug Nation
5 Murray Rose NLA
12,040 sqm
3 Murray Rose NLA
12,840 sqm
4 Murray Rose NLA
15,332 sqm
Borne out of a design excellence competition, the Murray Rose collection is a family of commercial buildings within the Parkview Place precinct.
Drawing from the contextual characteristics of the site, the design of the buildings takes on the hues of the geological profiles found on site.
Inherent to the design of the buildings is the close relationship with the public domain. With all building facades responding to a variety of public domain spaces, there are no secondary or rear elevations.
The collection of buildings feature a selection of cafes, outdoor terraces and landscaped levels.
The development features a clear environmental strategy, which meant achieving a 6 star greenstar rating for the design. The Murray Rose Collection is a benchmark workplace project for the outer city location, which historically typified a cheap 'big box' commercial outcome.
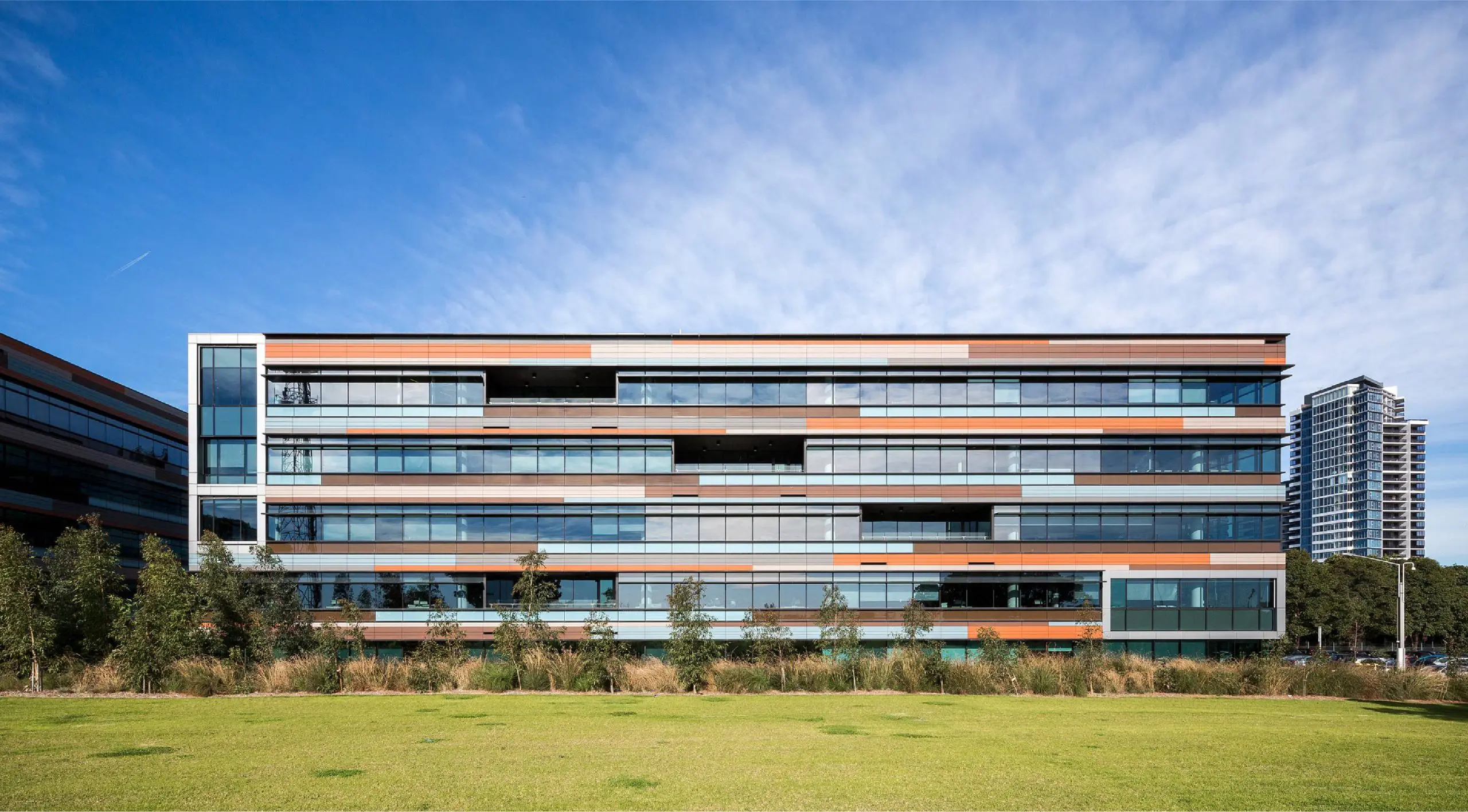
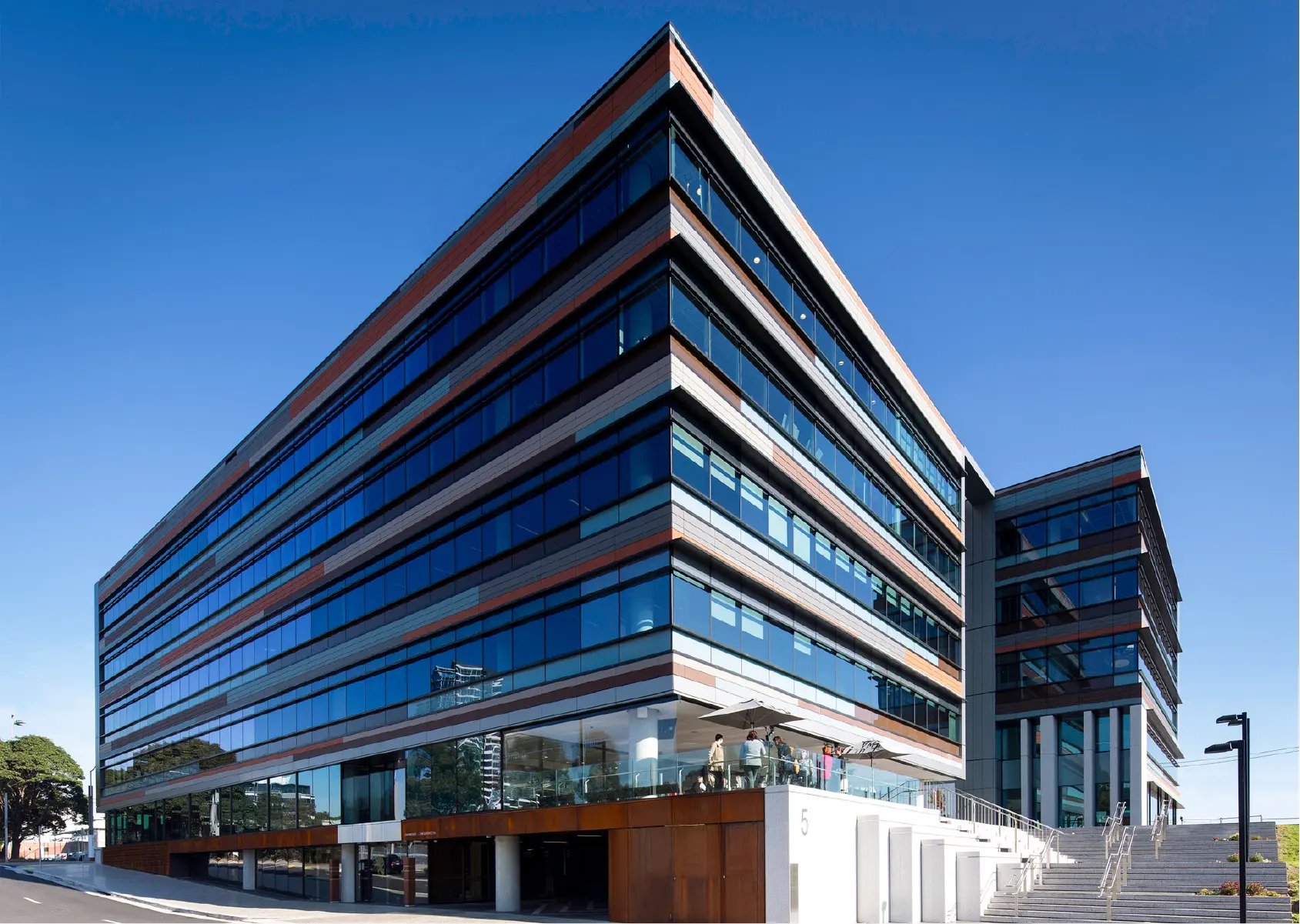
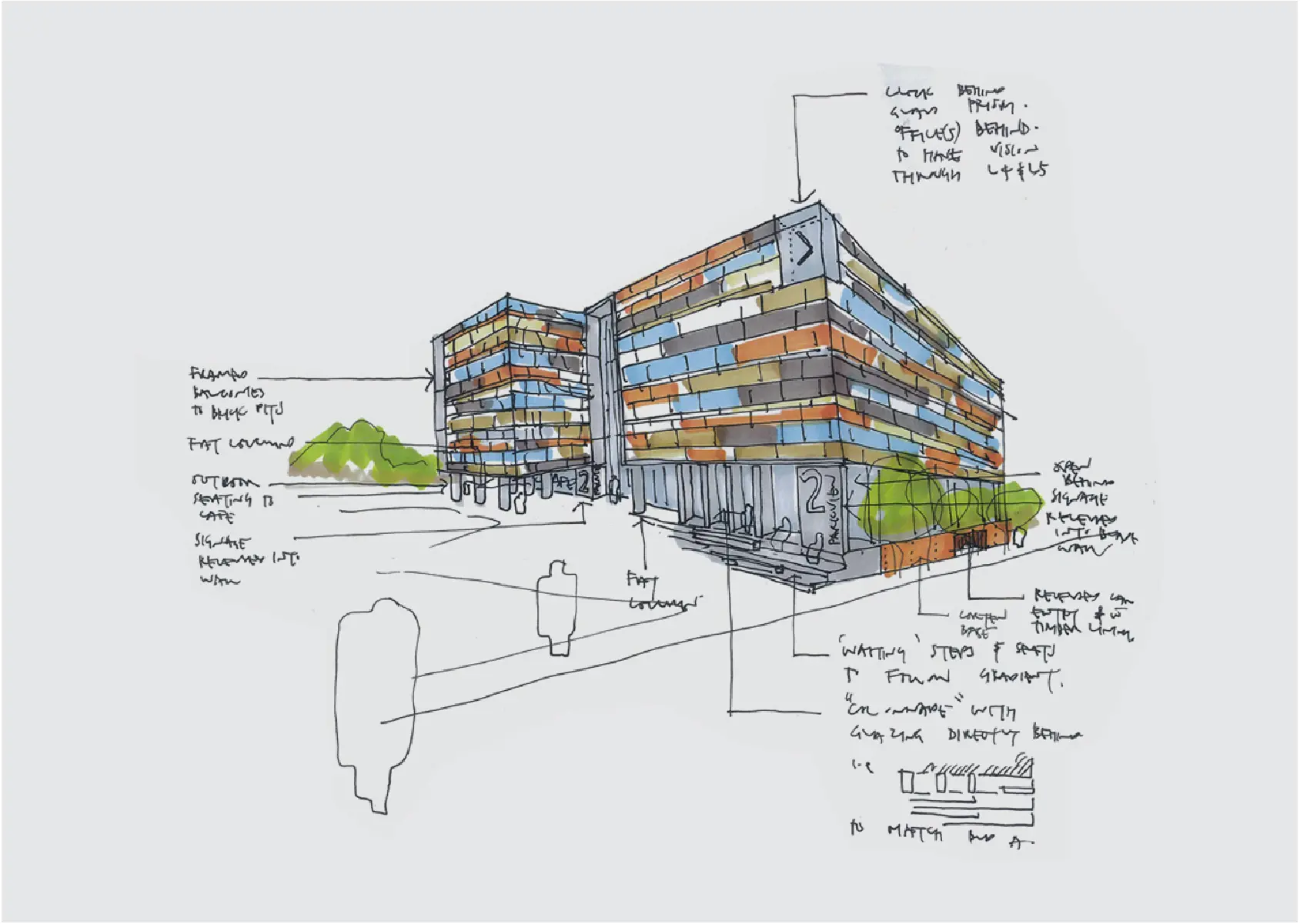
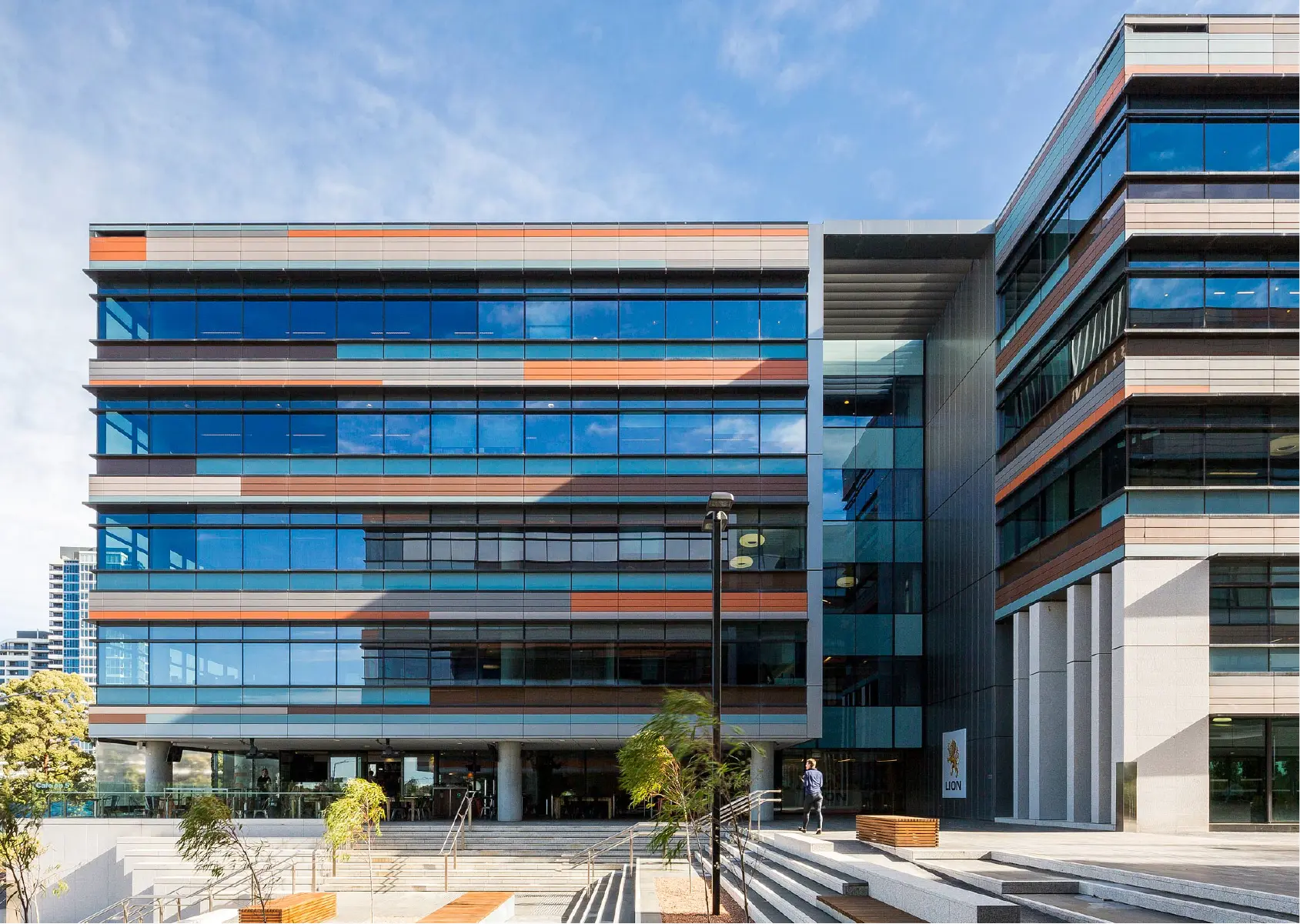
5 Murray Rose
The first in a family of commercial, residential and retail buildings as part of a masterplan for the site, 5 Murray Rose is a 13,300sqm commercial building with associated retail and basement parking.
The solid base holds the building to the street, sculptured to respond to the changing ground plane condition and movement patterns around the site.
Floating above the ground plane, separated by a change in façade articulation the upper levels have been ‘split’ into two bar forms. Taking on the hues of the geological profiles found on the site, terracotta façade panels provide horizontal bands of varying colours between clear vision panels.
The development is one of the first 6-star Green Star rated commercial buildings in Sydney.
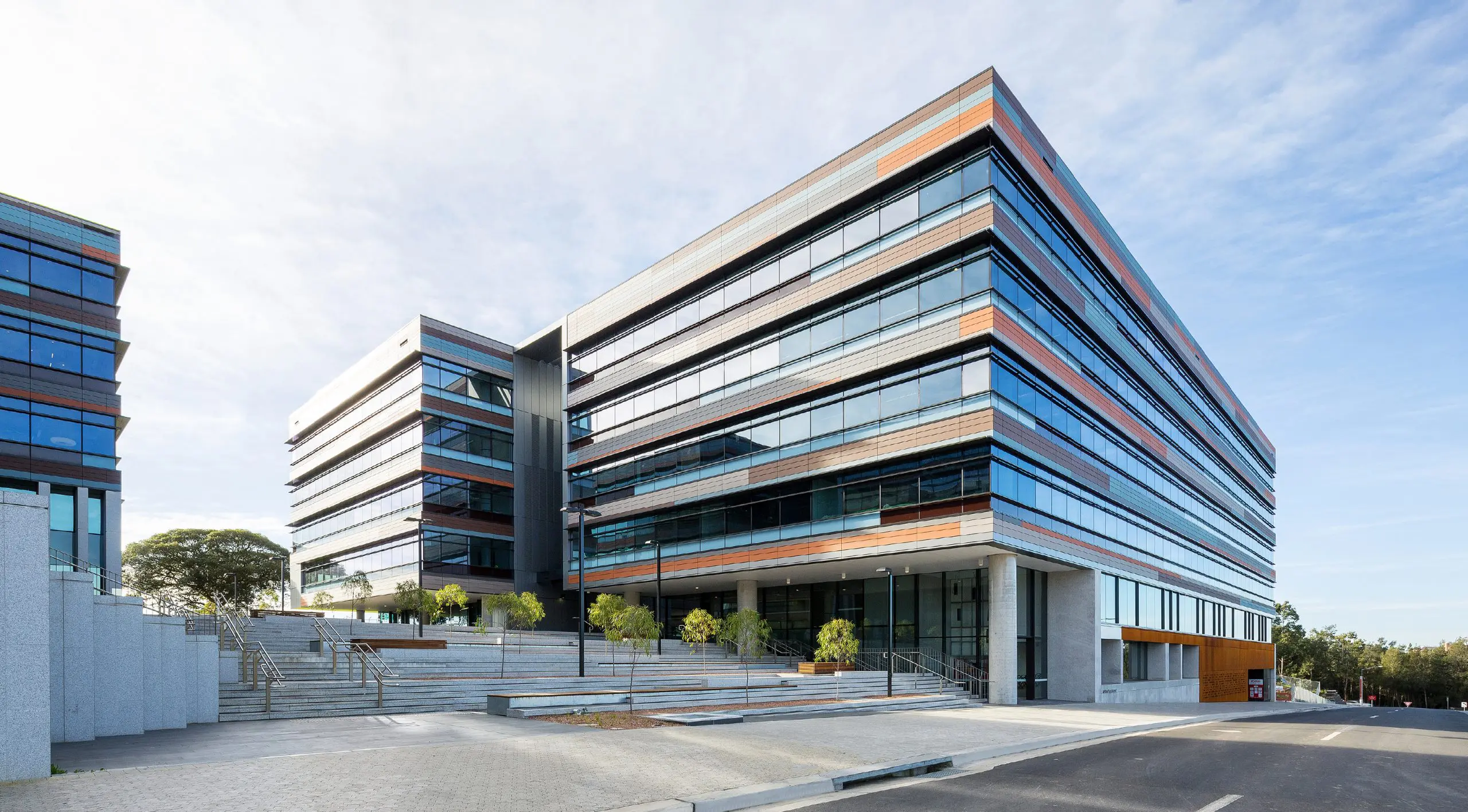
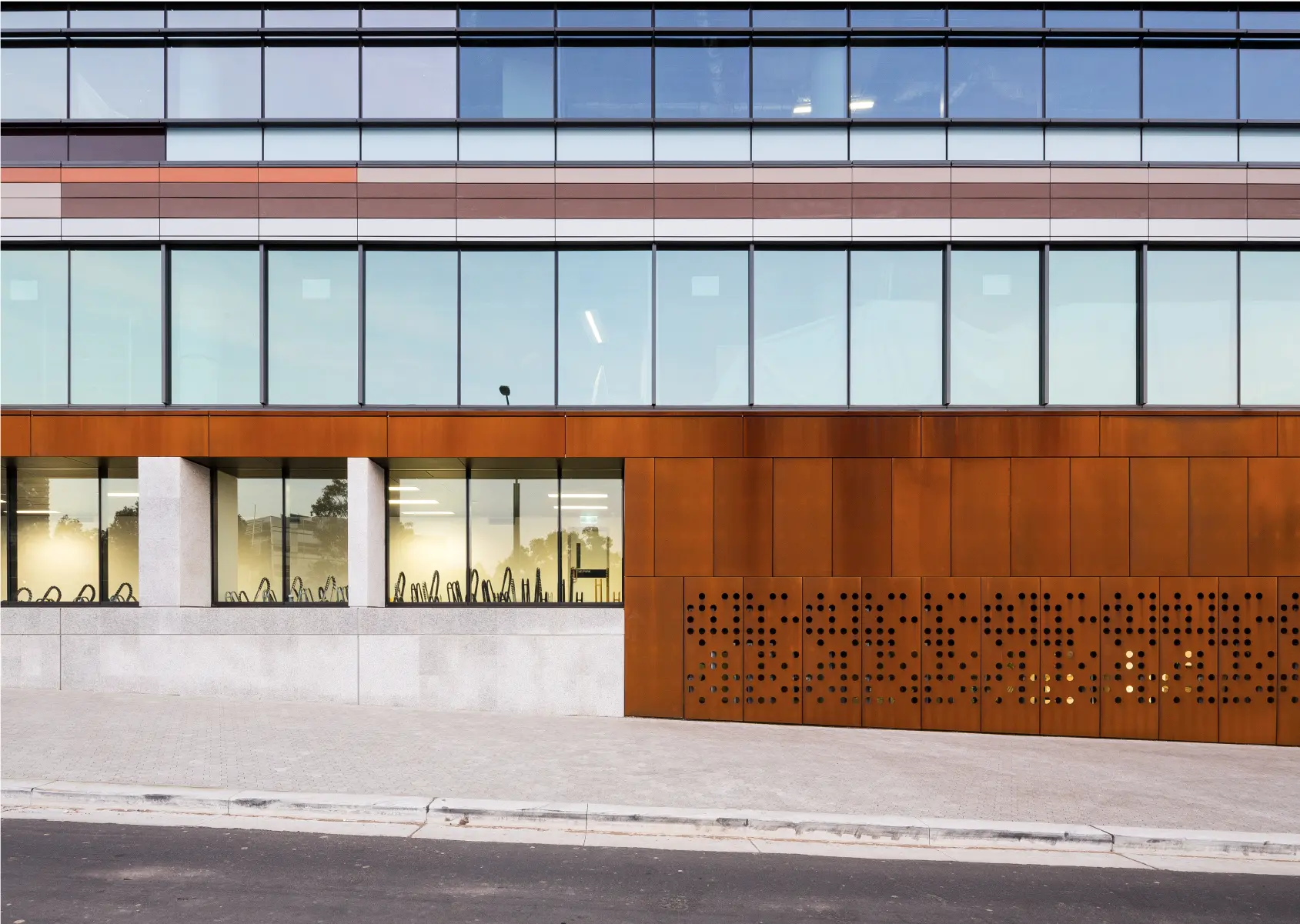
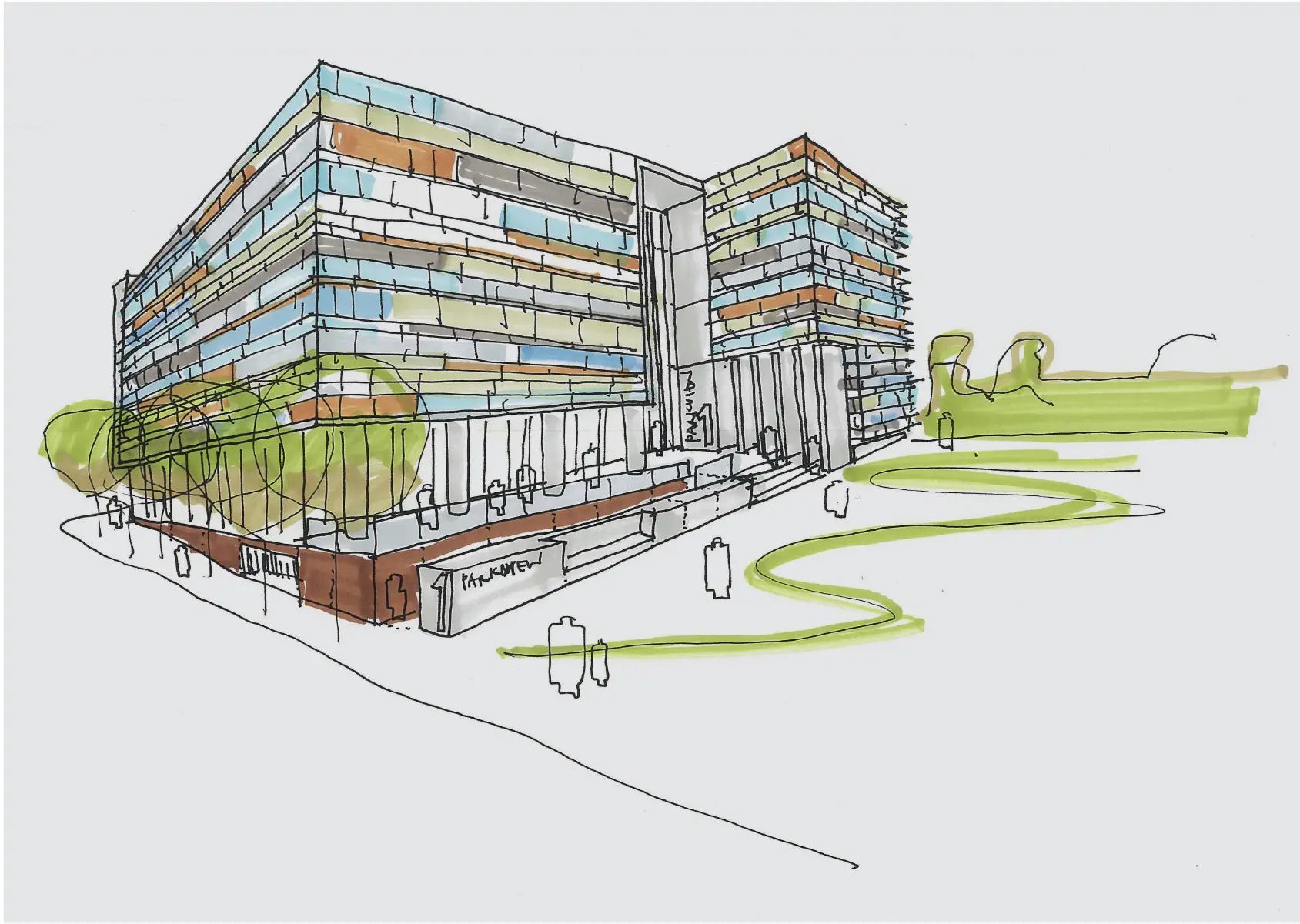
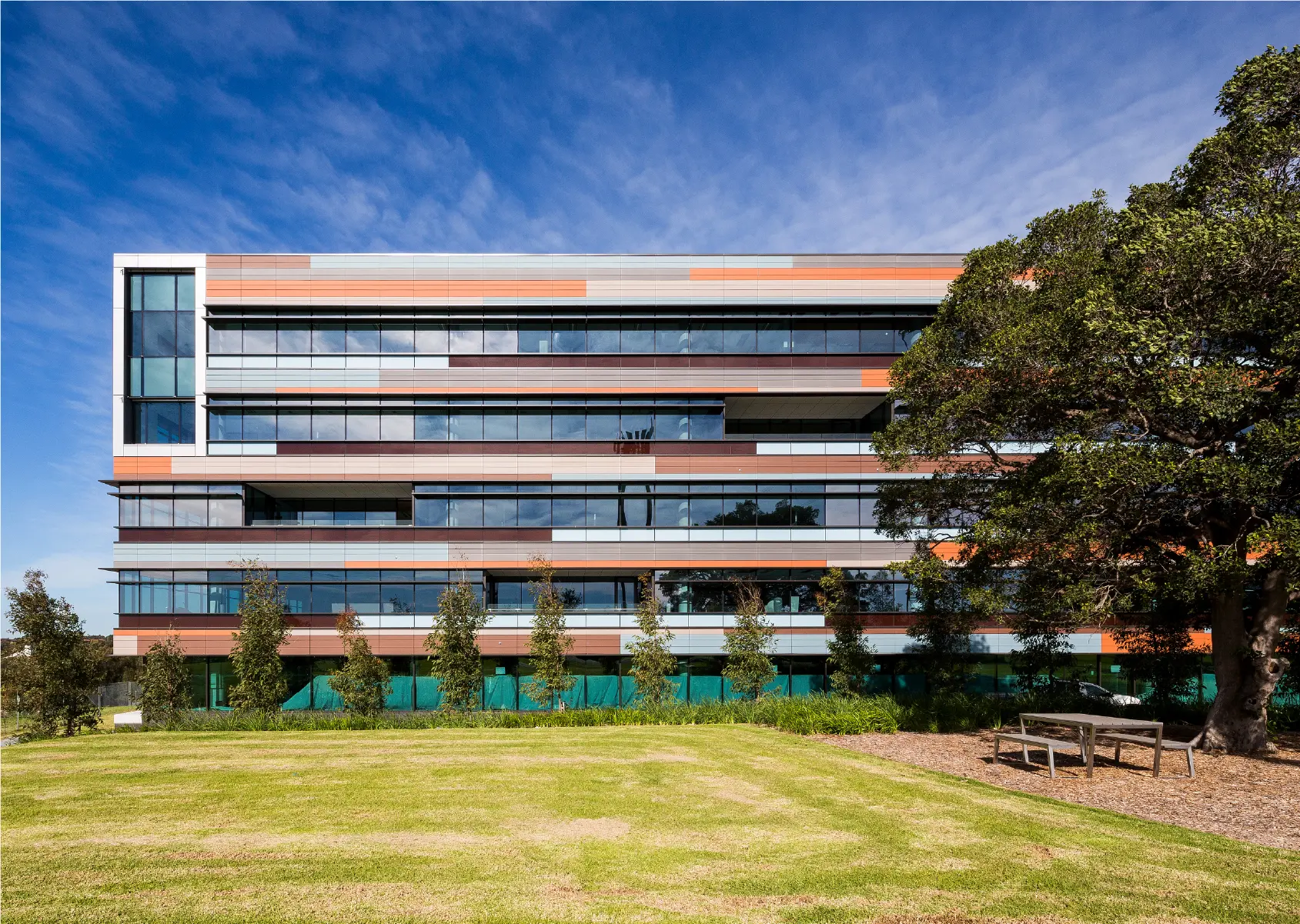
3 Murray Rose
3 Murray Rose is is the second stage of the masterplan, and comprises a commercial building with associated retail and basement parking.
The desire to create a strong connection and dialogue with the public domain has strongly influenced the form and character of the building.
Taking on the hues of the geological profiles found on the site, particularly the brick pit, terracotta façade panels provide horizontal bands of varying colours between clear vision panels.
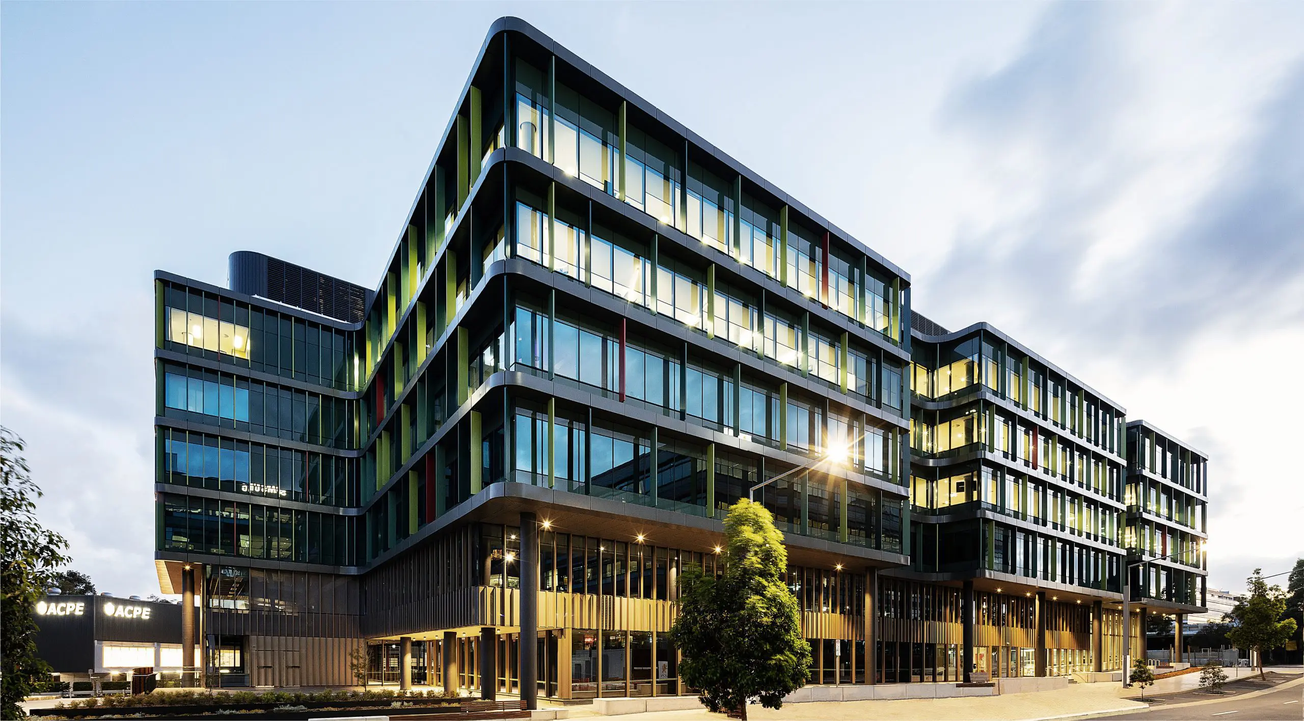
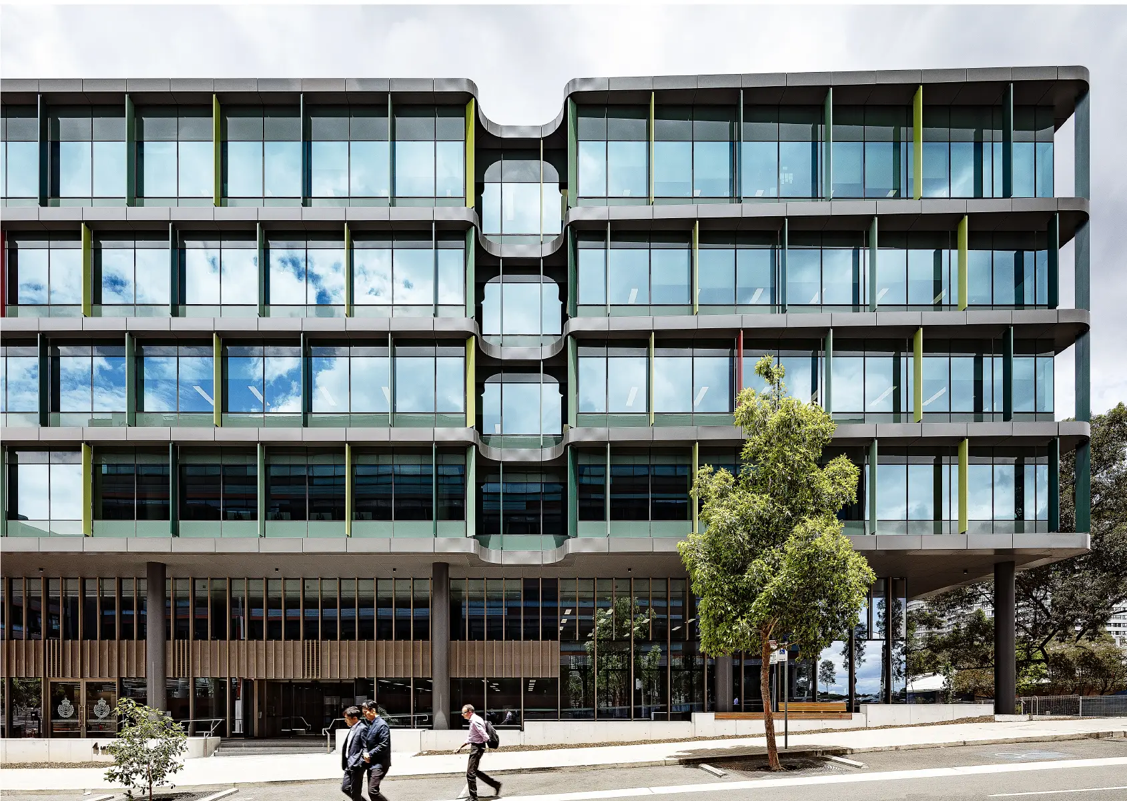
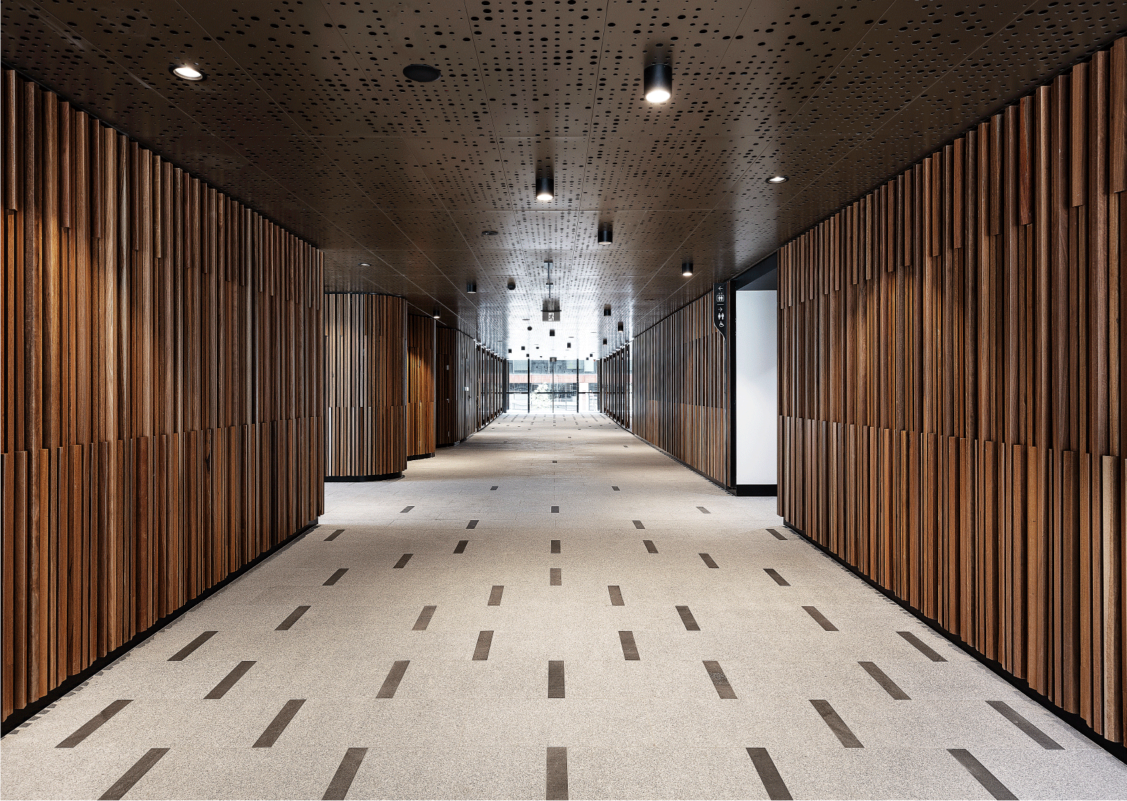
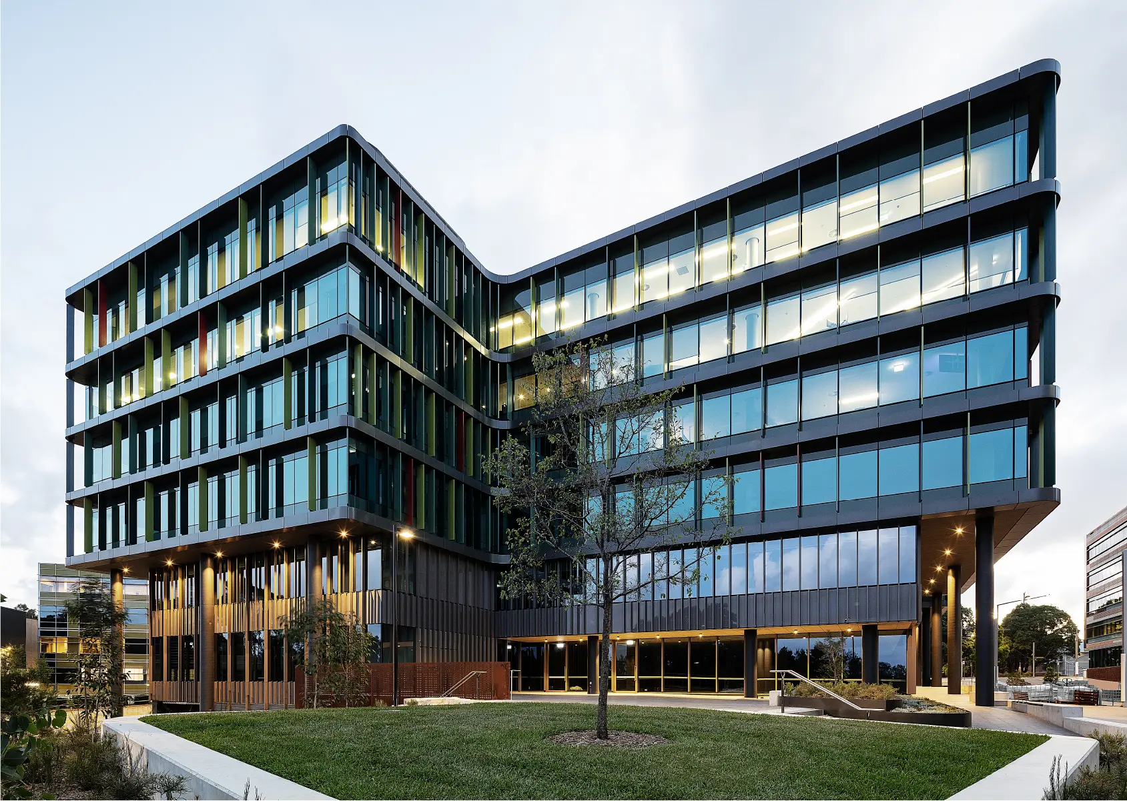
4 Murray Rose
The third in a family of commercial and residential buildings at the eastern edge of Murray Rose Avenue, 4 Murray Rose is a six-storey commercial building, with 3 levels of basement carpark.
The project has been designed in response to the site – and the broader context of Sydney Olympic Park –in a cohesive and considered way. It provides a flexible design solution, that responds to the challenging market with optimised efficiency and yield.
