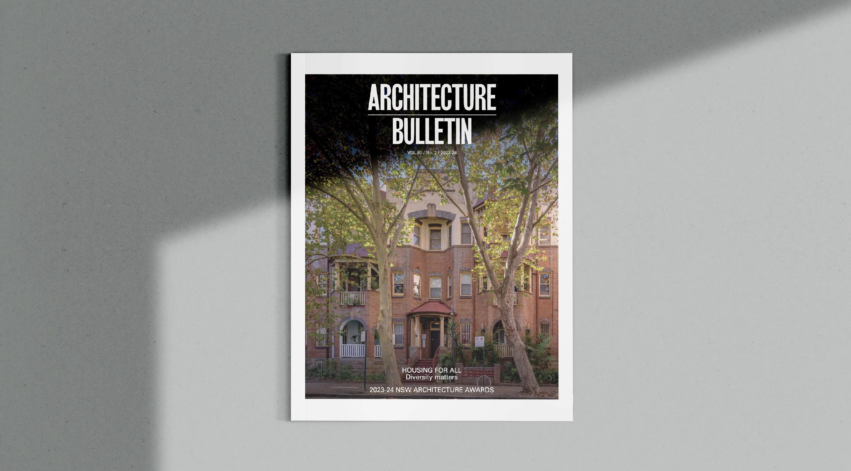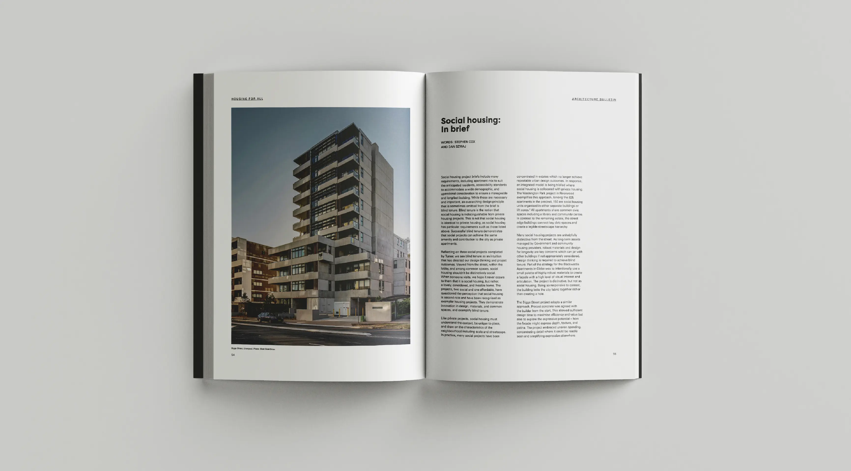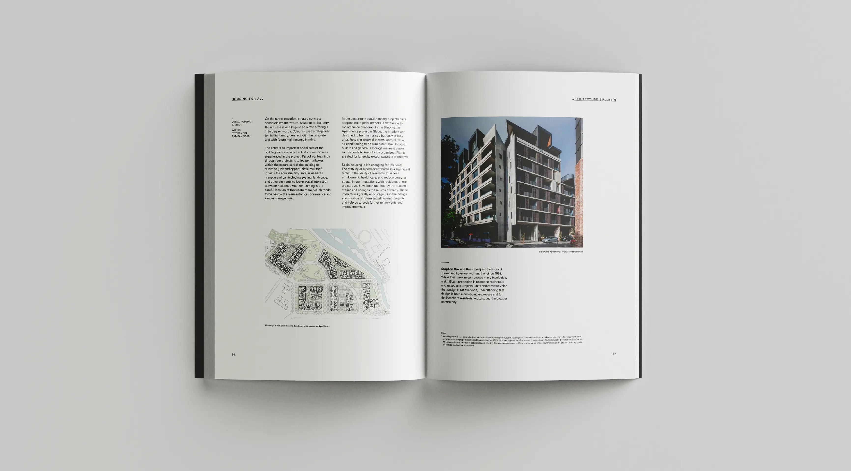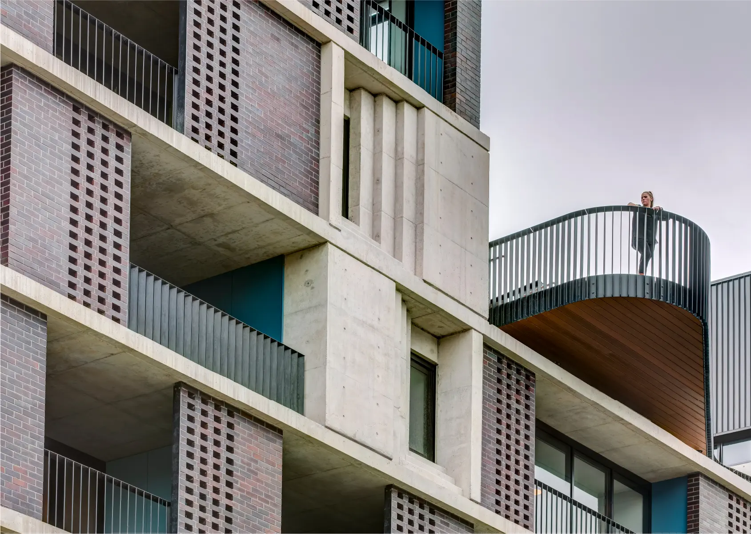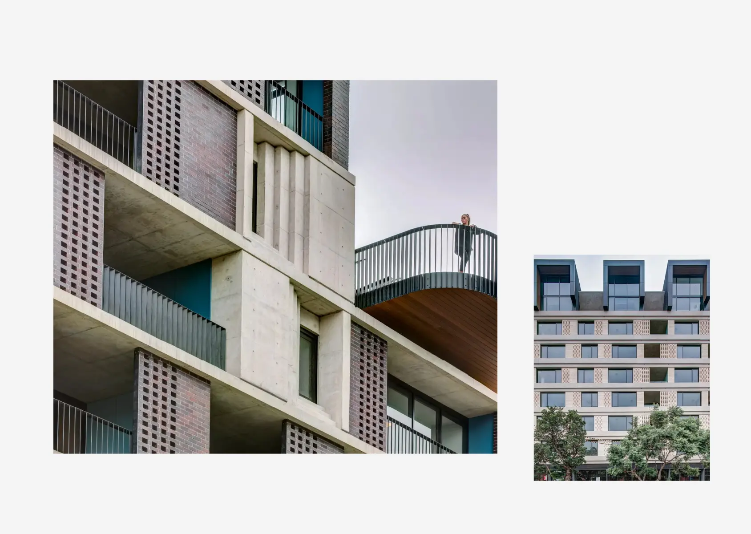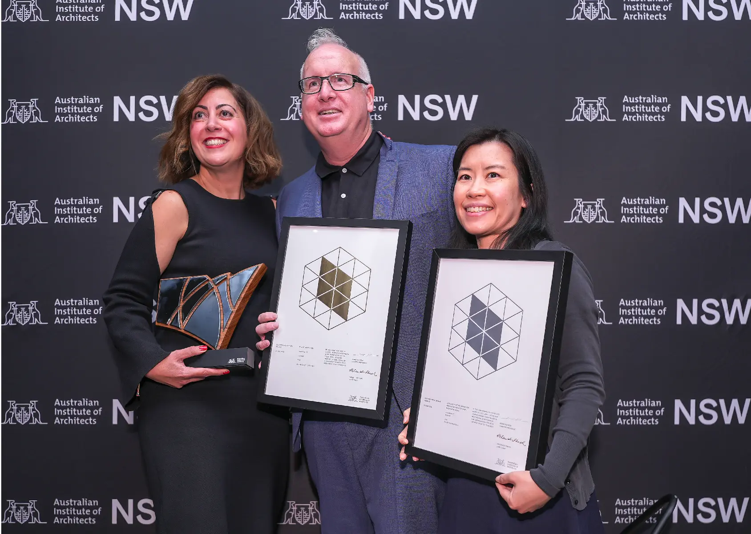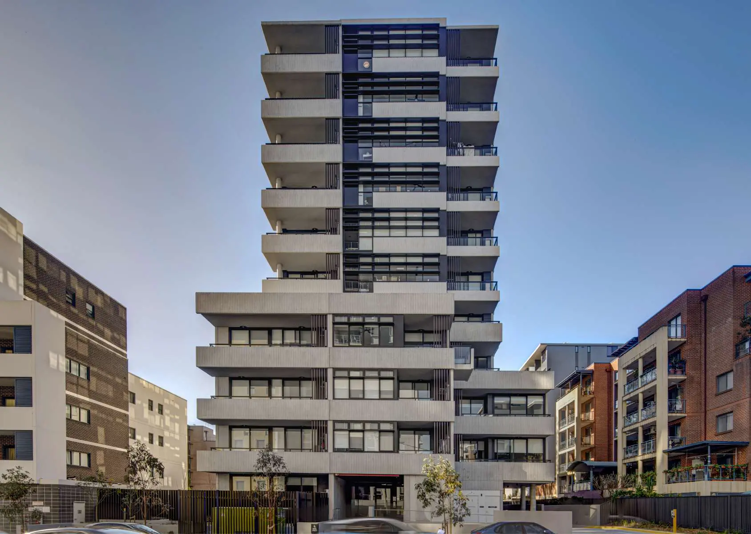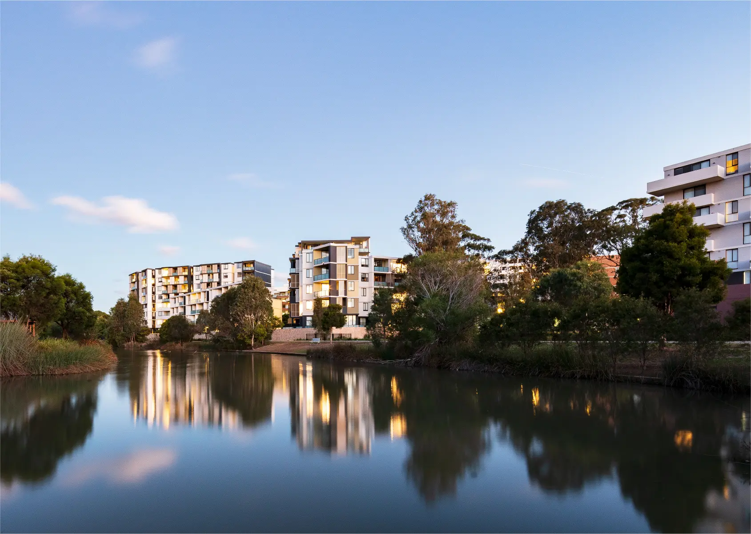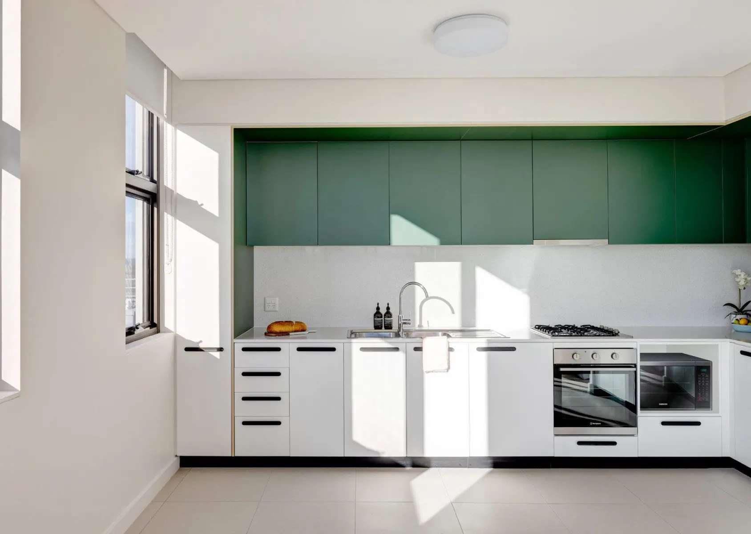Architecture Bulletin - Housing for all
‘Social housing: in brief’, is a contribution by Stephen Cox and Dan Szwaj to the Australian Institute of Architect’s latest Bulletin.
The piece explores the practice’s key design principles for designing successful social and affordable housing.
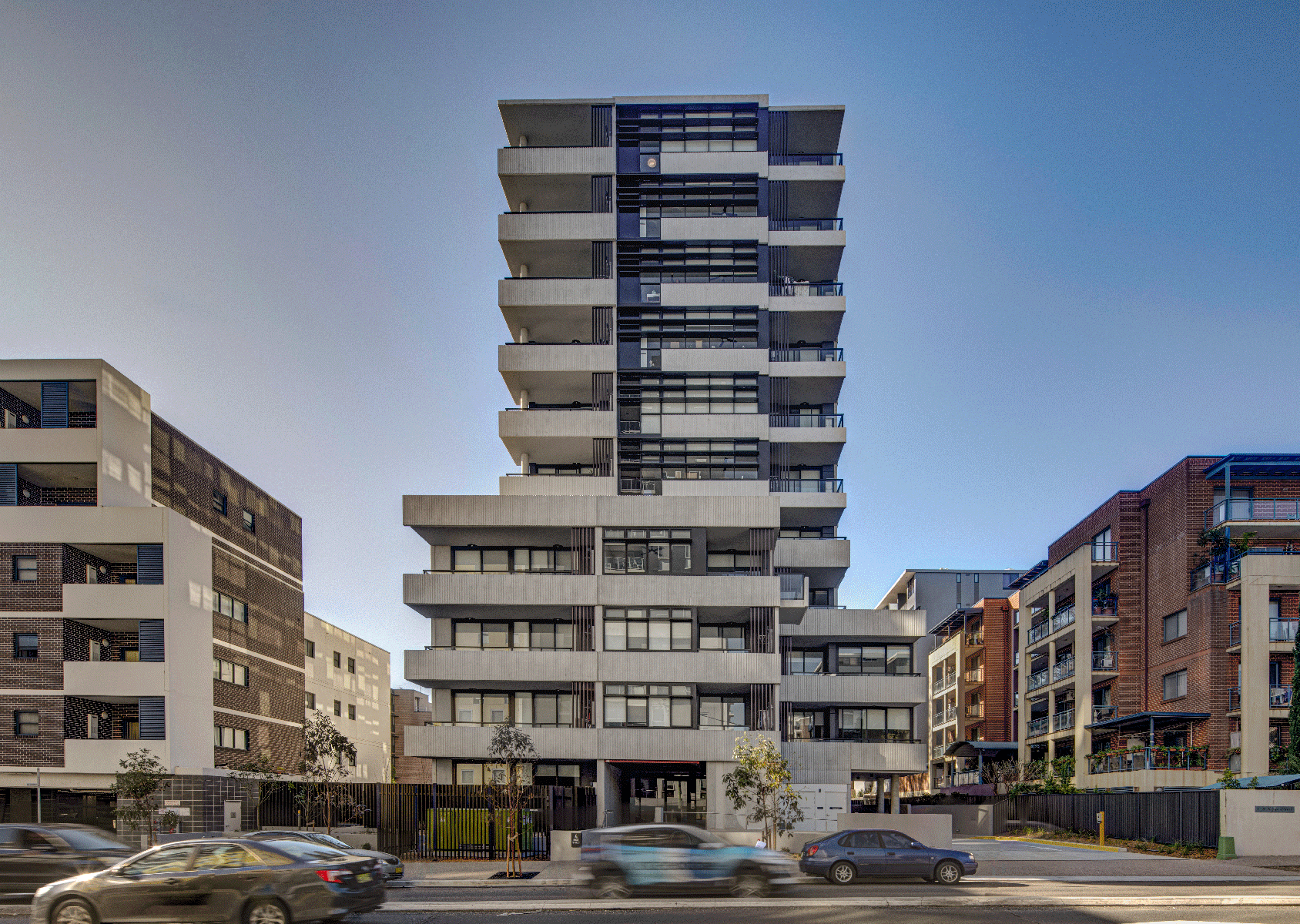
'Social Housing: in brief'
Social housing project briefs include many requirements, including apartment mix to suit the anticipated residents, accessibility standards to accommodate a wide demographic, and operational consideration to ensure a manageable and long-last building.
While these are necessary and important, an overarching design principle that is sometimes omitted from the brief is blind tenure. Blind tenure is the notion that social housing is indistinguishable from private housing projects. This is not that social housing is identical to private housing, as social housing has particular requirements such as those listed above. Successful blind tenure demonstrates that social projects can achieve the same amenity and contribution to the city as private apartments.
Reflecting on three social projects completed by Turner, we see blind tenure as an intuition that has directed our design thinking and project outcomes. Viewed from the street, within the lobby, and among common spaces, social housing shouldn’t be distinctively social.
When someone visits, we hope it never occurs to them that it is social housing, but rather, a lovely, considered, and liveable home. The projects, two social and one affordable, have questioned the perception that social housing is second-rate and have been recognised as exemplar housing projects. They demonstrate innovation in design, materials, and common spaces, and exemplify blind tenure.
Like private projects, social housing must understand the context, be unique to place, and draw on the characteristics of the neighbourhood including scale and streetscape. In practice, many social projects have been concentrated in estates which no longer achieve repeatable urban design outcomes. In response, an integrated model is being trialled where social housing is collocated with private housing. The Washington Park project in Riverwood exemplifies this approach. Among the 825 apartments in the precinct, 150 are social housing units organised in either separate buildings or lift cores. 1 All apartments share common civic spaces including a library and community centre. In contrast to the remaining estate, the street edge buildings connect key civic spaces and create a legible streetscape hierarchy.
Many social housing projects are unhelpfully distinctive from the street. As long-term assets managed by Government and community housing providers, robust materials and design for longevity are key concerns which can jar with other buildings if not appropriately considered. Design thinking is required to achieve blind tenure. Part of the strategy for the Blackwattle Apartments in Glebe was to intentionally use a small palette of highly robust materials to create a facade with a high level of visual interest and articulation. The project is distinctive, but not as social housing. Being so responsive to context, the building knits the city fabric together rather than creating a hole.
The Bigge Street project adopts a similar approach. Precast concrete was agreed with the builder from the start. This allowed sufficient design time to maximise efficiency and value but also to explore the expressive potential – how the facade might express depth, texture, and patina. The project embraced uneven spending, concentrating detail where it could be readily seen and simplifying expression elsewhere.
On the street elevation, striated concrete spandrels create texture. Adjacent to the entry, the address is writ large in concrete offering a little play on words. Colour is used strategically to highlight entry, contrast with the concrete, and with future maintenance in mind.
The entry is an important social area of the building and generally the first internal spaces experienced in the project. Part of our learnings through our projects is to locate mailboxes within the secure part of the building to minimise junk and opportunistic mail theft.
It helps the area stay tidy, safe, is easier to manage and can including seating, landscape, and other elements to foster social interaction between residents. Another learning is the careful location of the waste room, which tends to be nearby the main entry for convenience and simple management.
In the past, many social housing projects have adopted quite plain interiors in deference to maintenance concerns. In the Blackwattle Apartments project in Glebe, the interiors are designed to be minimalistic but easy to look after. Fans and external thermal control allow air-conditioning to be eliminated. Well located, built in and generous storage makes it easier for residents to keep things organised. Floors are tiled for longevity except carpet in bedrooms.
Social housing is life-changing for residents. The stability of a permanent home is a significant factor in the ability of residents to access employment, health care, and reduce personal stress. In our interactions with residents of our projects we have been touched by the success stories and changes to the lives of many. These interactions greatly encourage us in the design and creation of future social housing projects and help us to seek further refinements and improvements.
Written by Stephen Cox and Dan Szwaj, Directors at TURNER.
