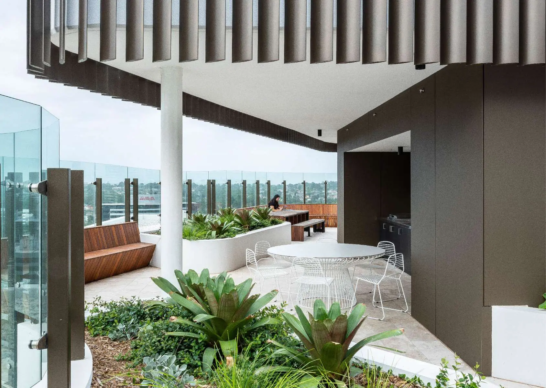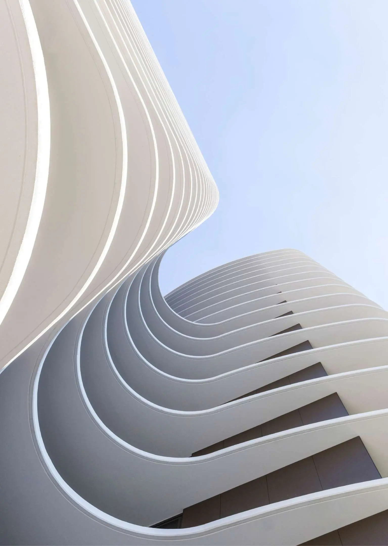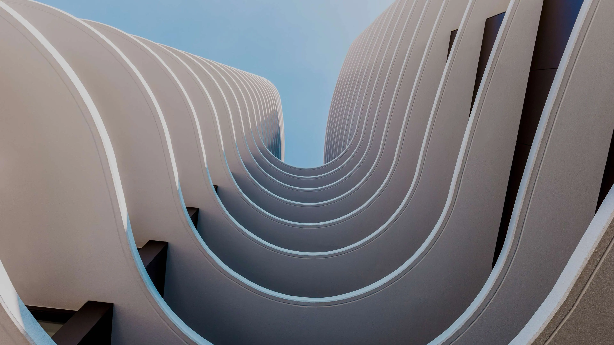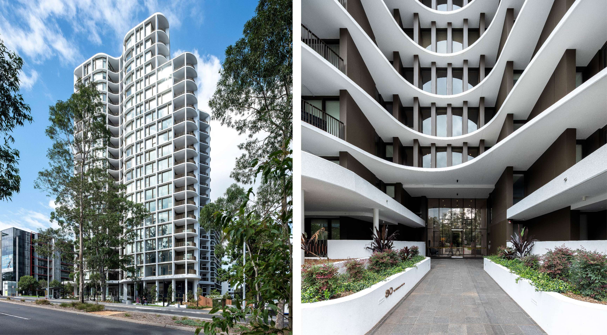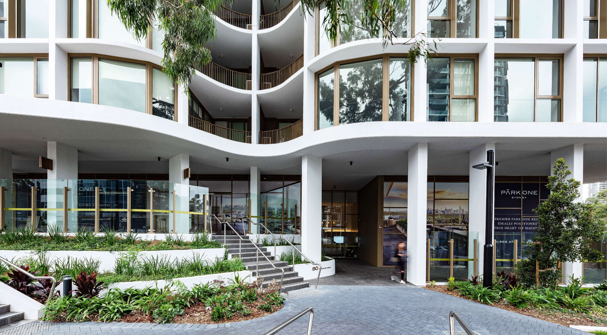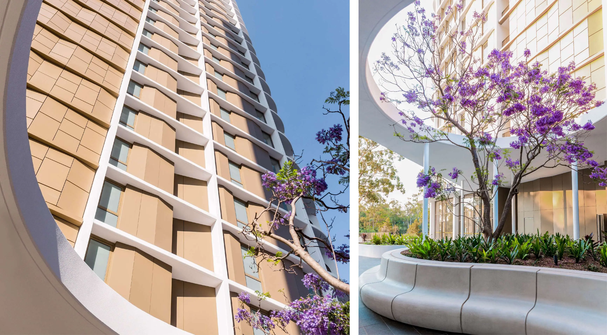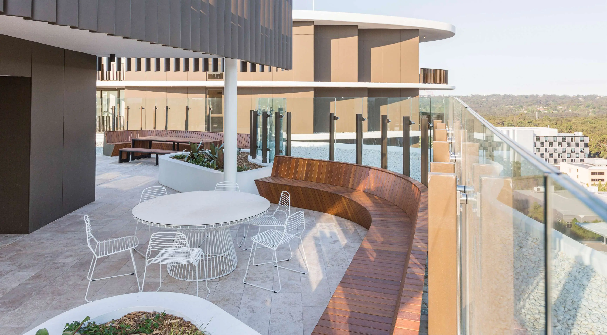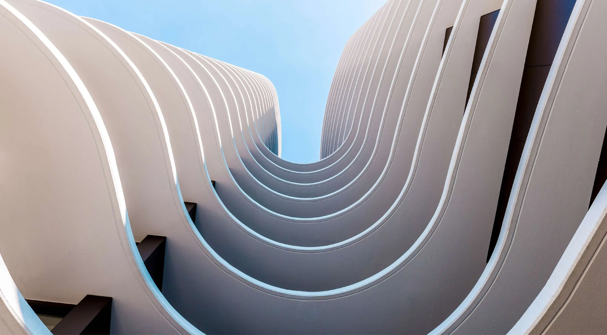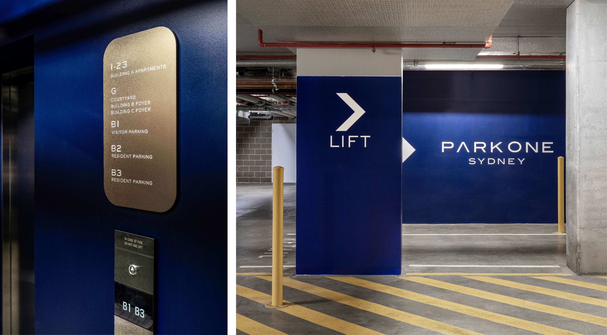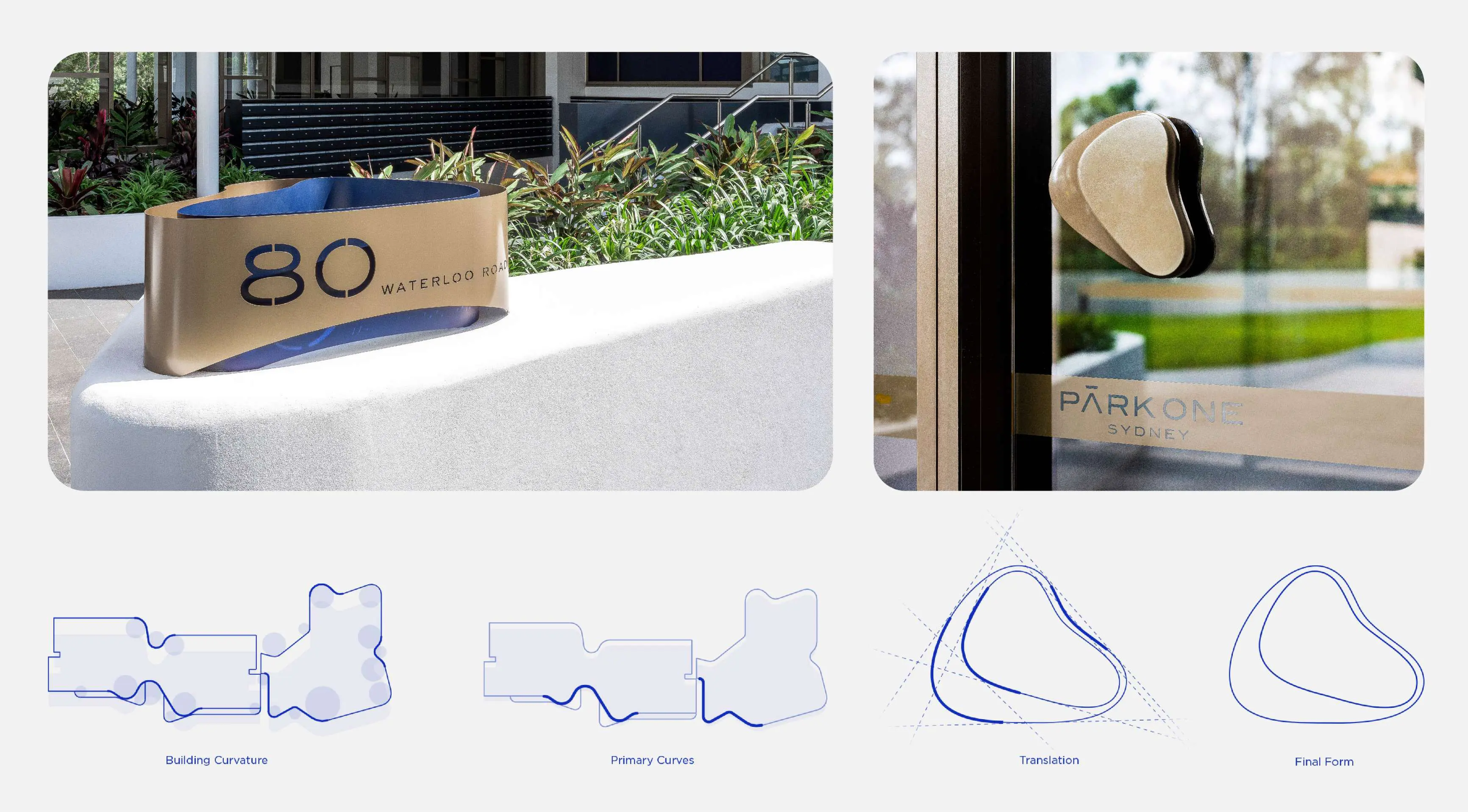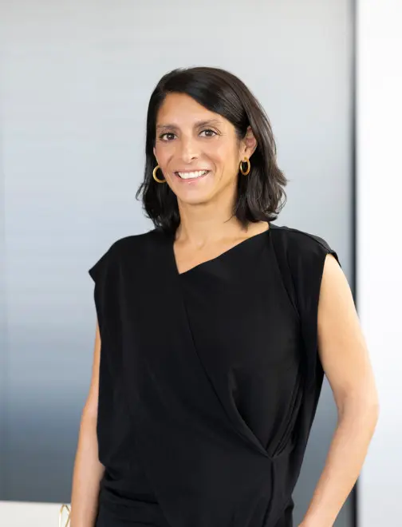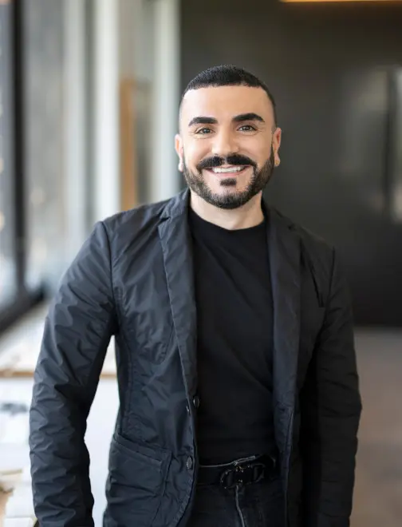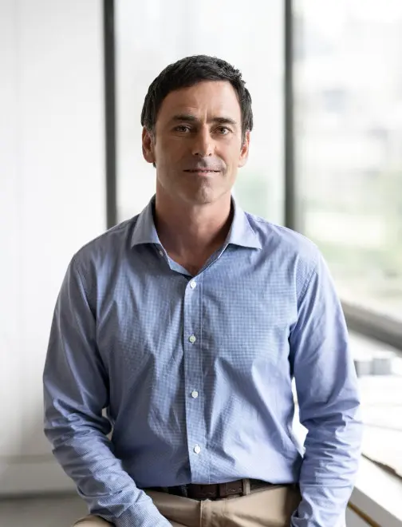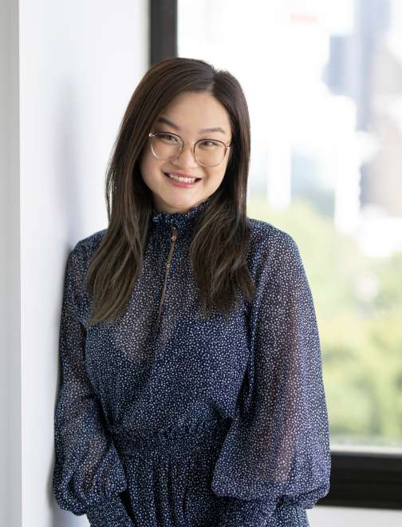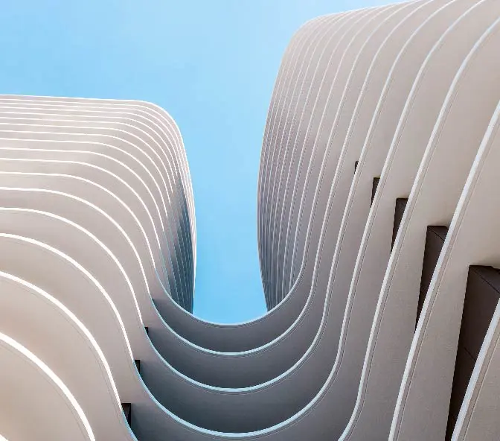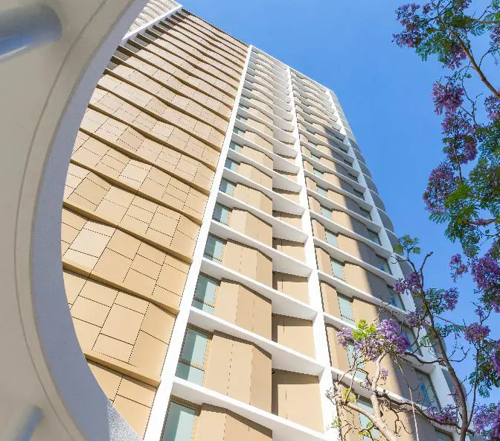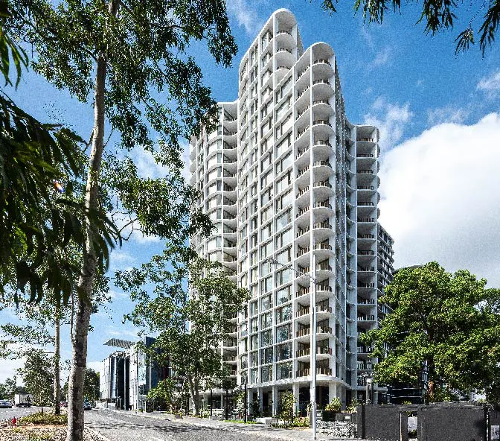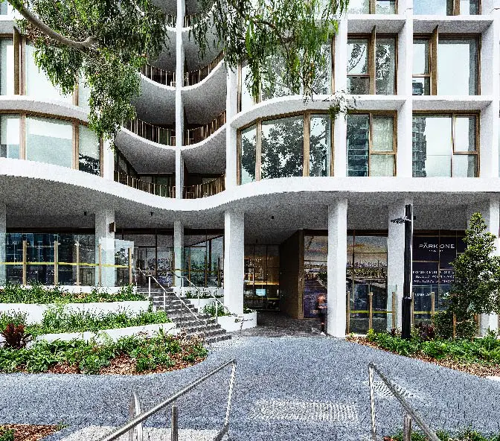Introduction
The two residential towers of Park One adopt a clear and legible design approach, with a strong connection to landscape and evocative, sculptural forms.
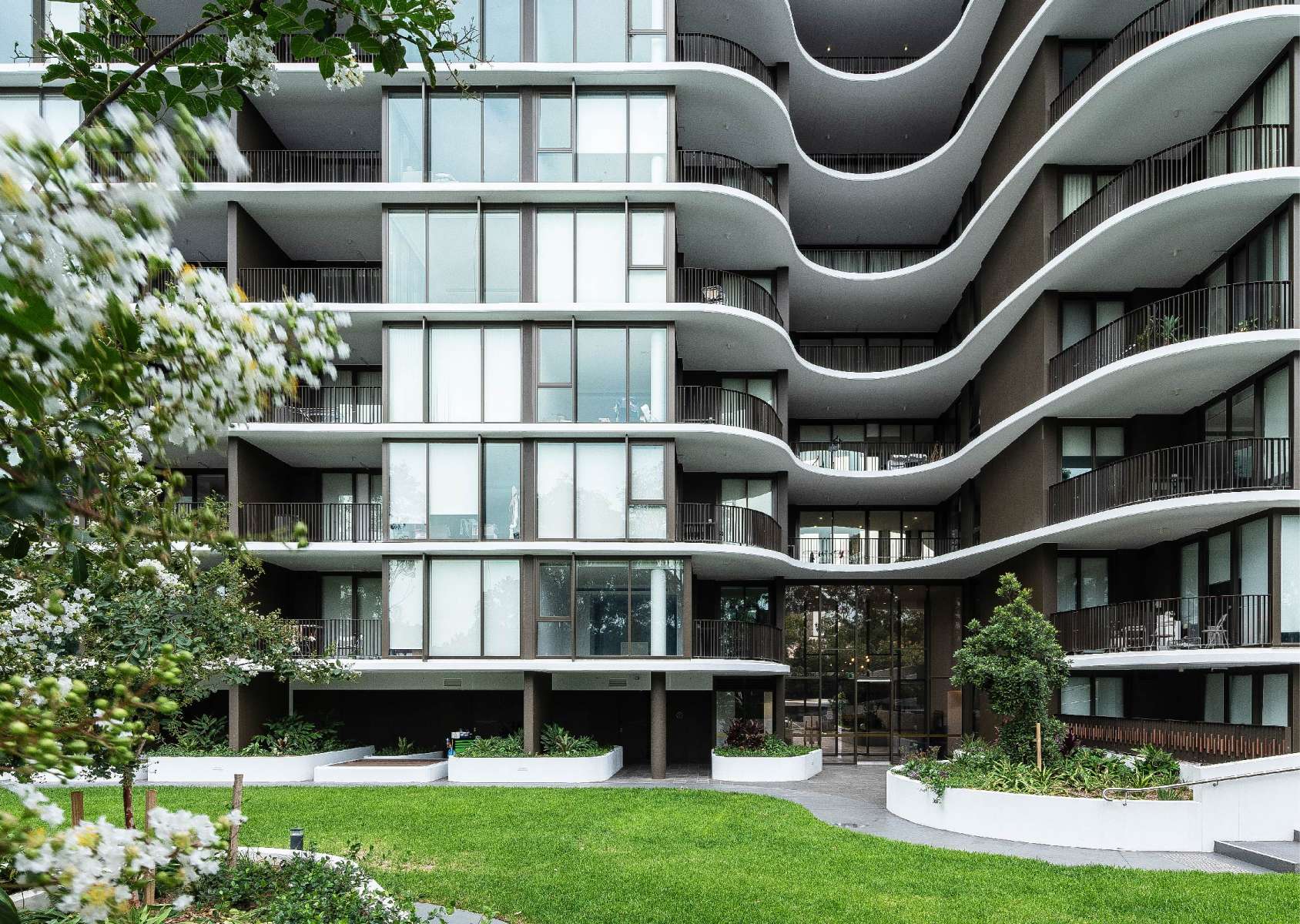
Project
Park One
Client
Golden Age, Time & Place
Date
2015
Site area
7,638 sqm
Location
Macquarie Park, NSW
Indigenous Country
Wallumedegal - Dharug Nation
GFA
30,552 sqm
Apartments
409
A familial approach to the two buildings has been used to create a cohesive architecture that is simple but strong in concept. Evocative curved forms create a softness to the composition of buildings that accentuate key focal points including the double height entry foyers, sky garden terrace and pedestrian porte-cochere.
The porte-cochere provides residents and guests with a connection to the private parkland setting within the heart of the site. An integral element to the overall design, the parkland setting was the catalyst for the project name 'Park One.
Landscaping is purposely arranged to greet the residents at arrival and take them on a journey through a generous courtyard that accommodates a range of passive and active spaces. The sky terrace allows all residents to enjoy the expansive views with integrated BBQ and seating areas.
The retail component addresses Waterloo Road with double height spaces that open to outdoor dining terraces which are wrapped around the tenancies. This creates a destination to activate the precinct.
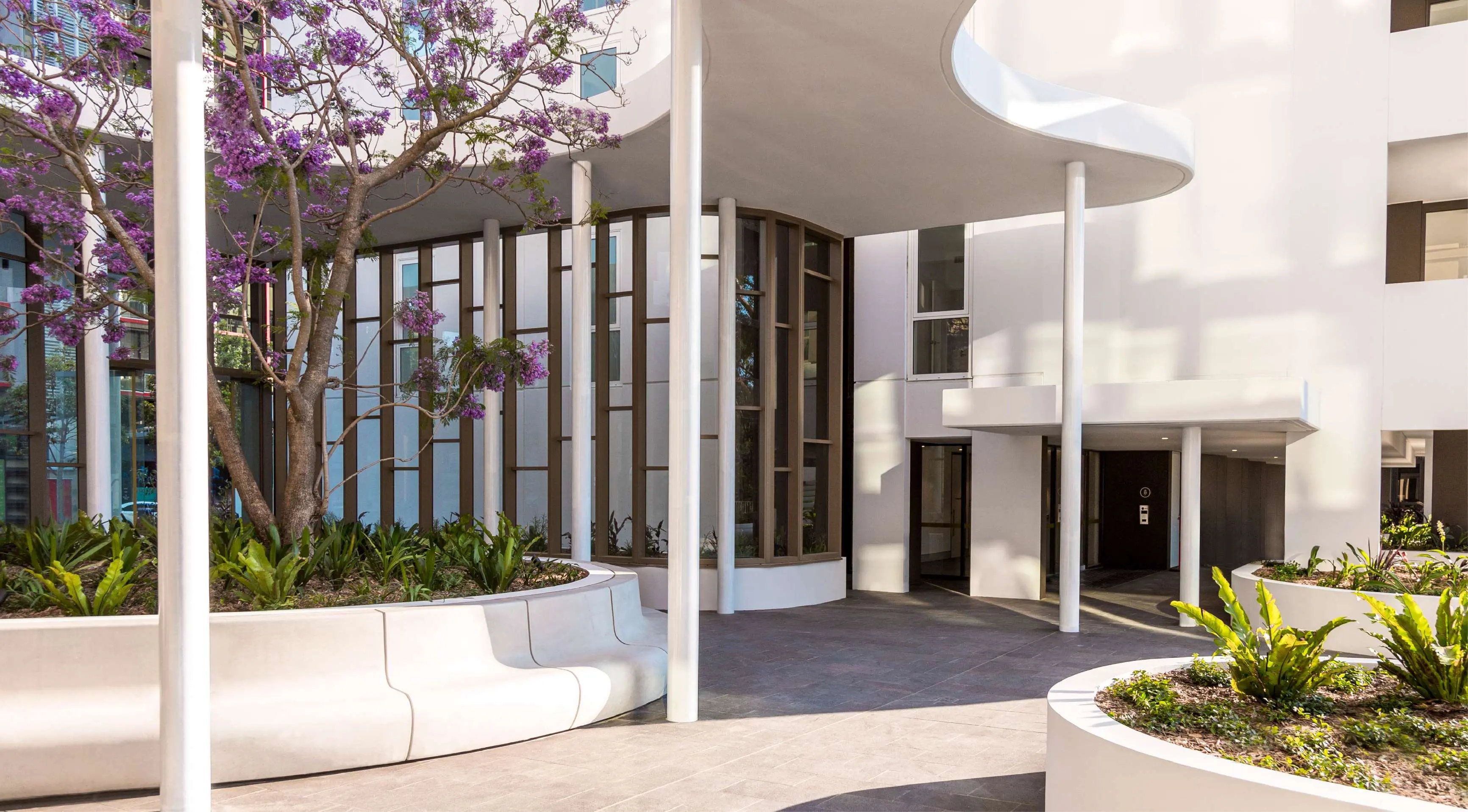
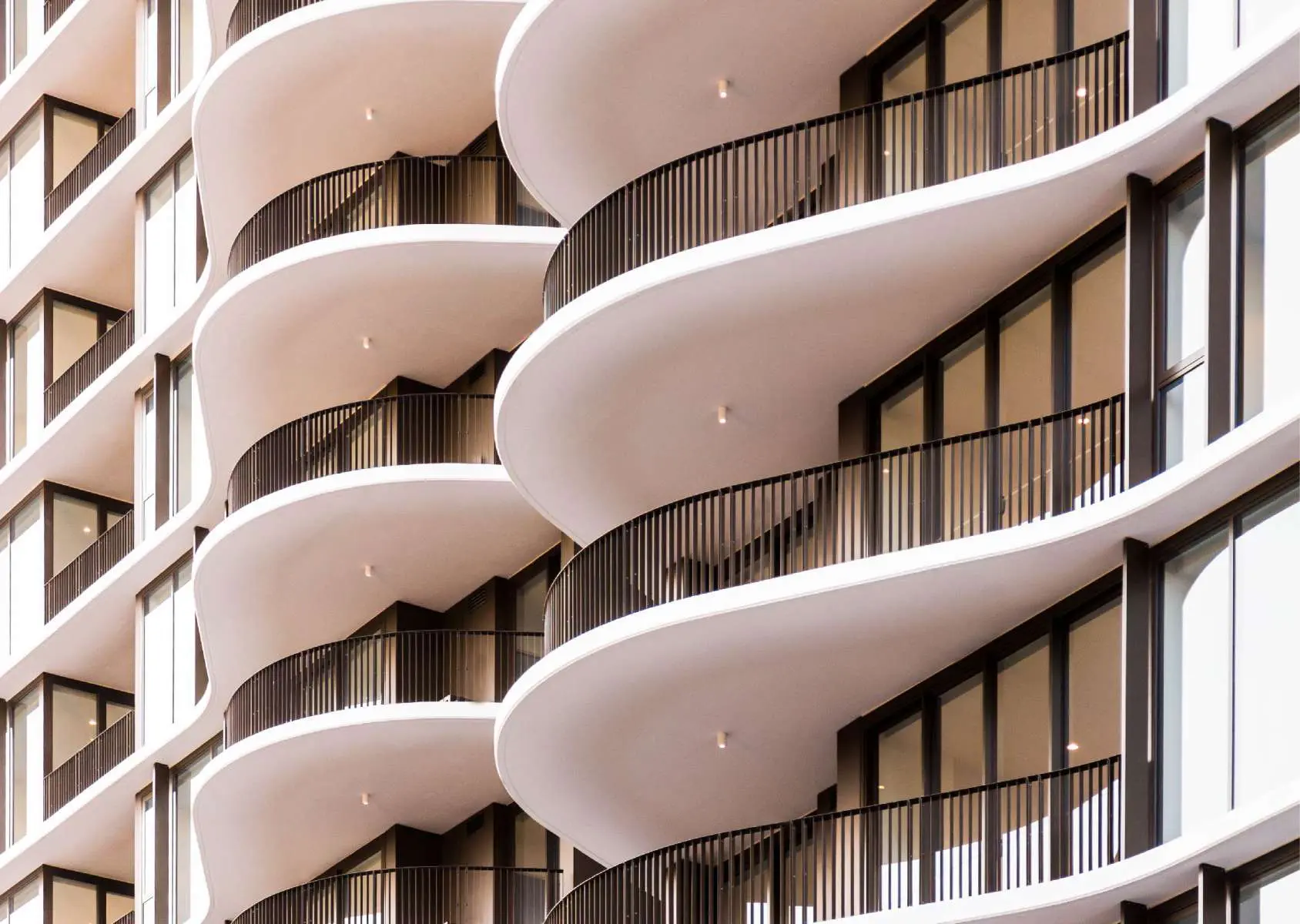
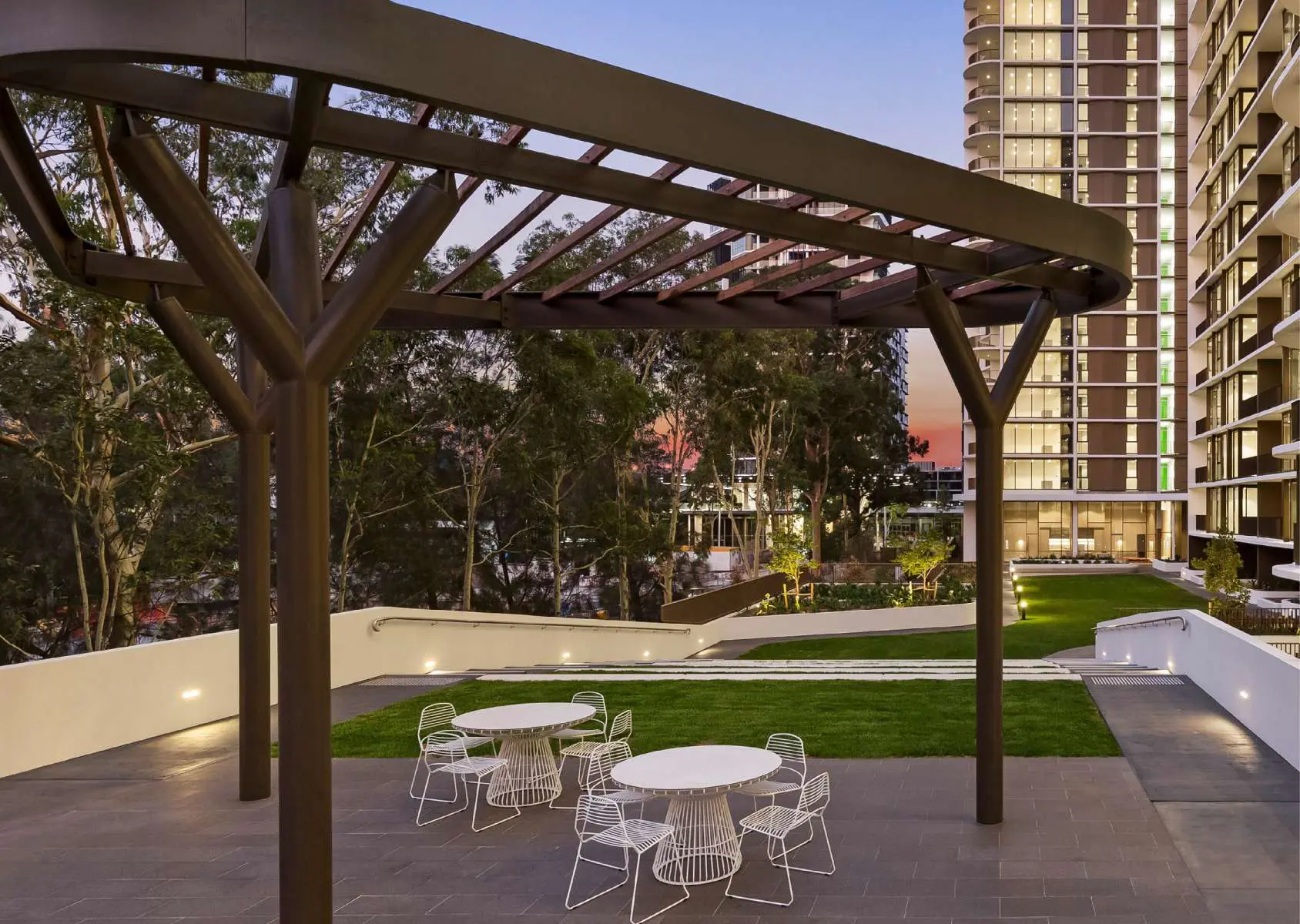
“The design responds to the park like conditions – the linear park to Waterloo Road, landscaped communal spaces and retention of significant trees. ”
Dan Szwaj
