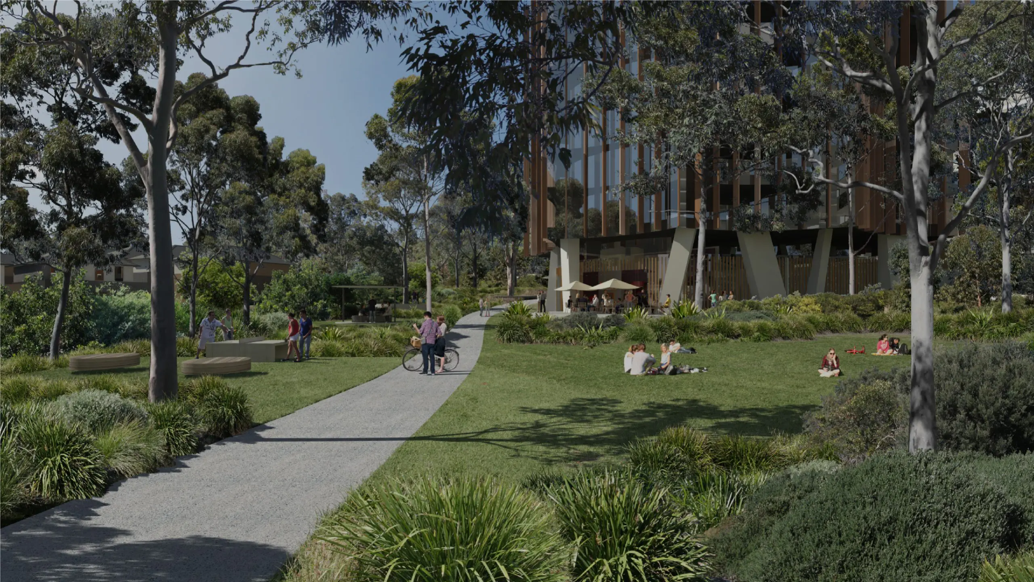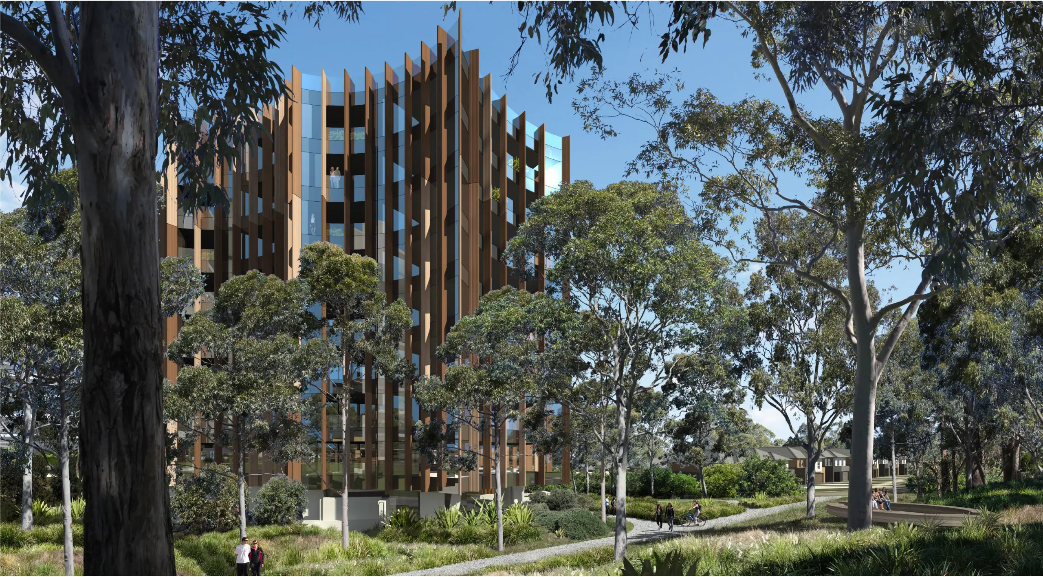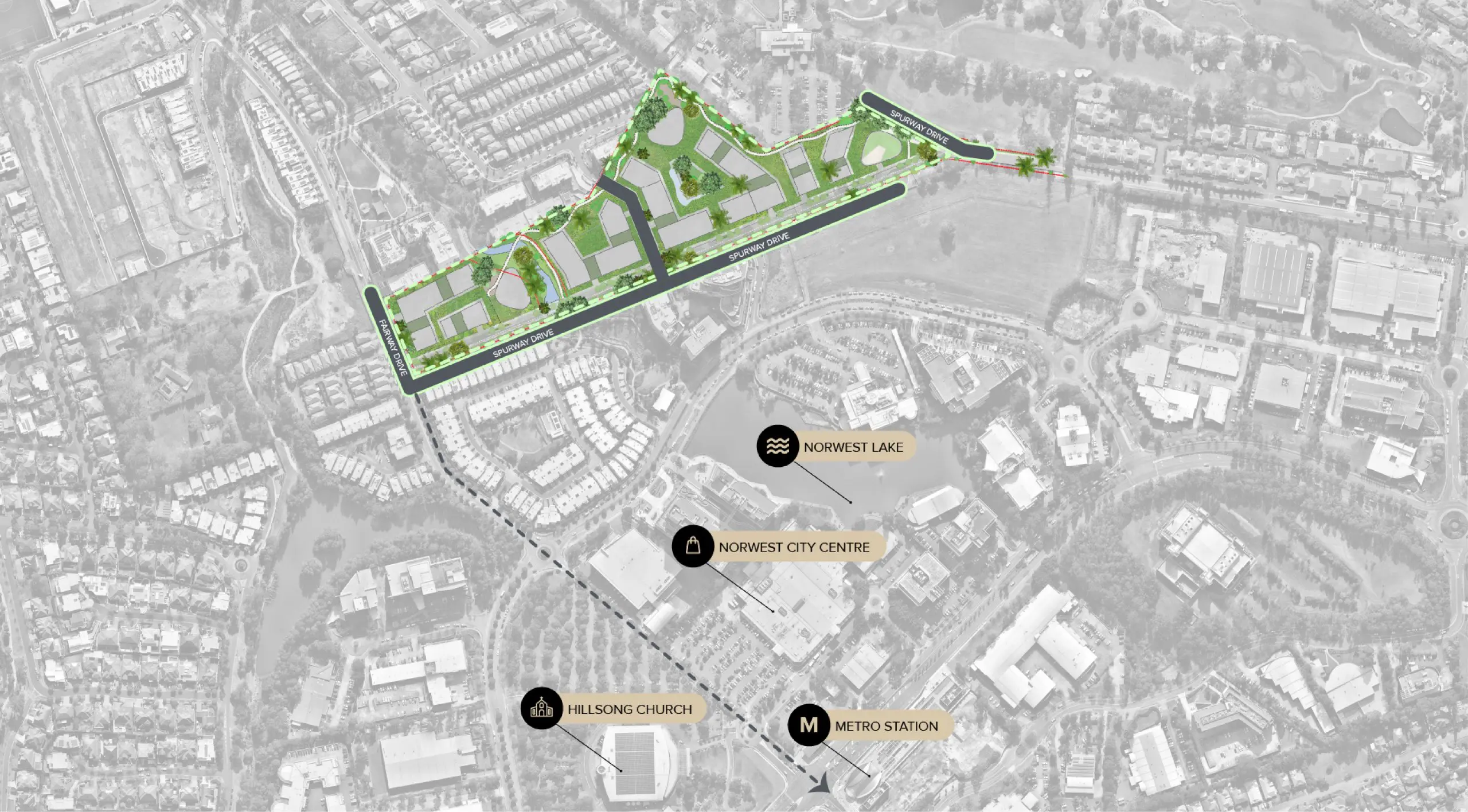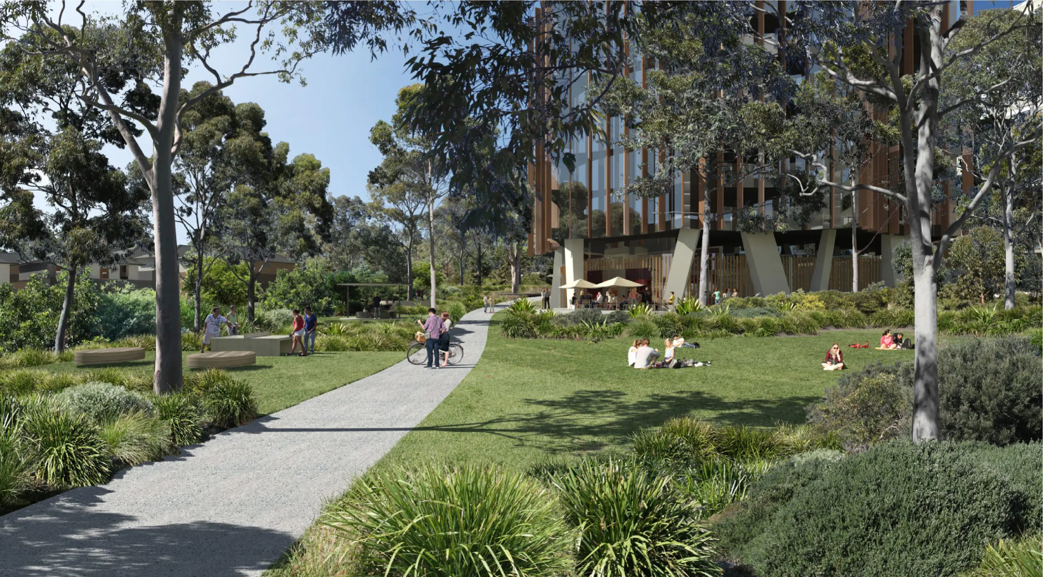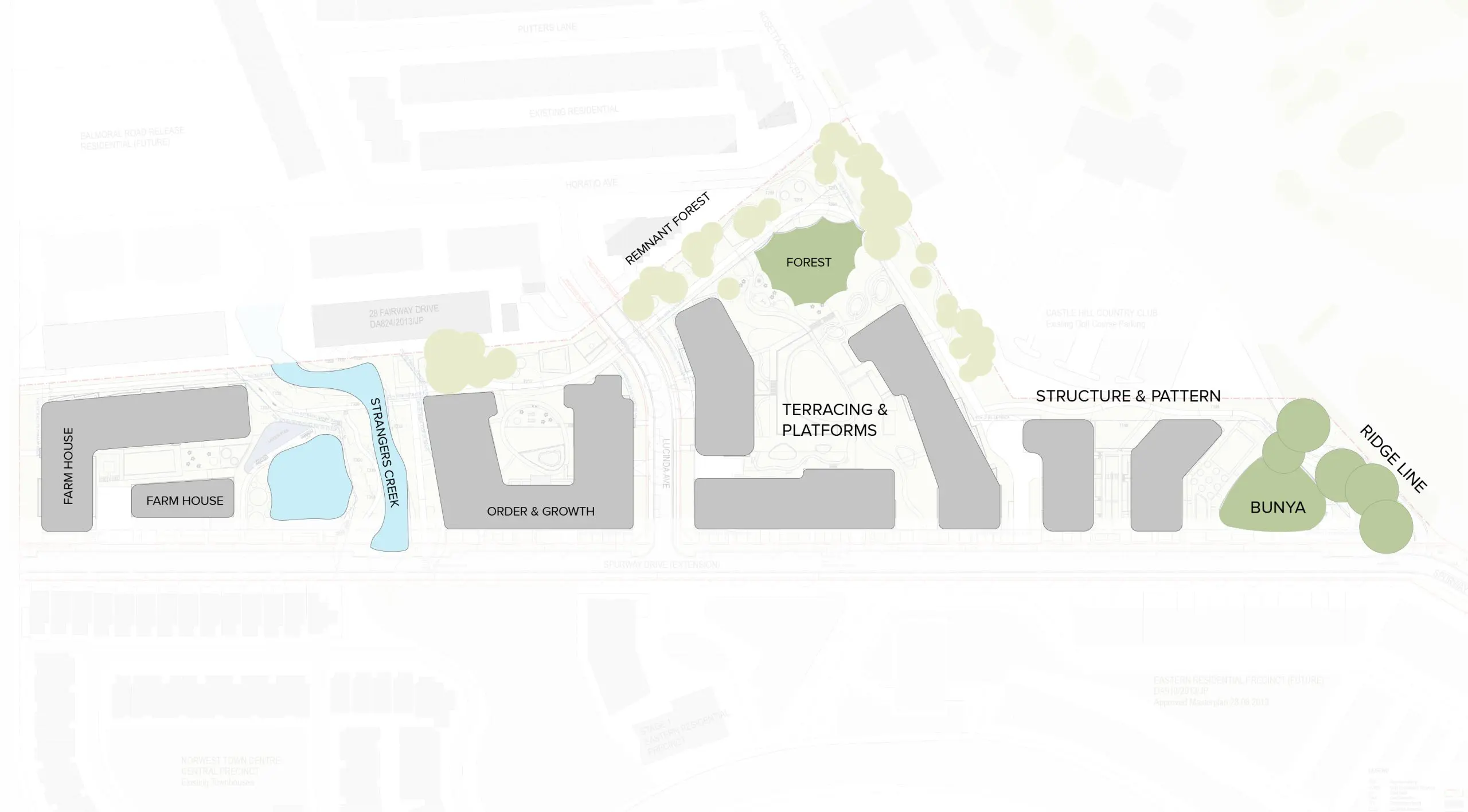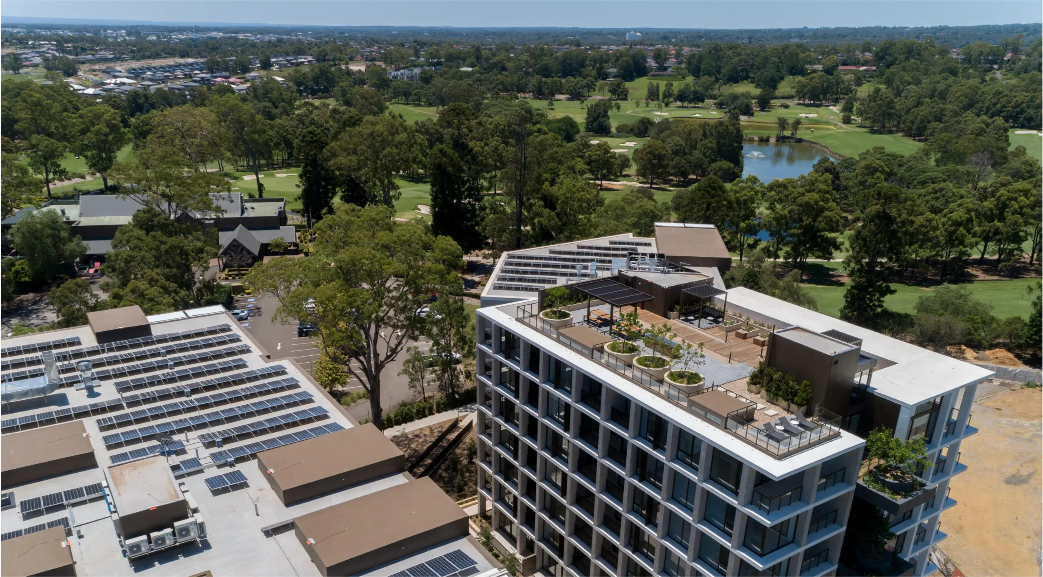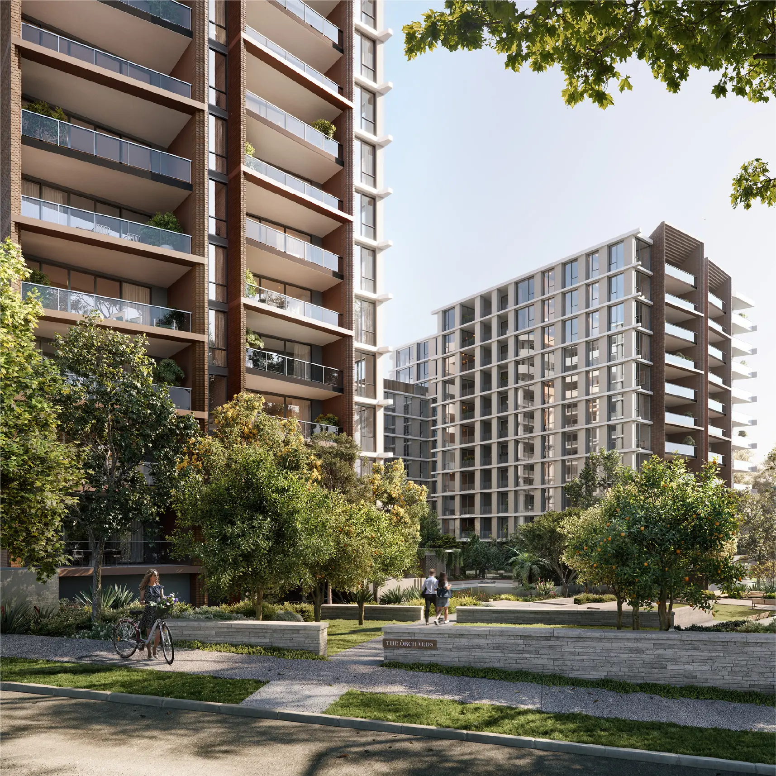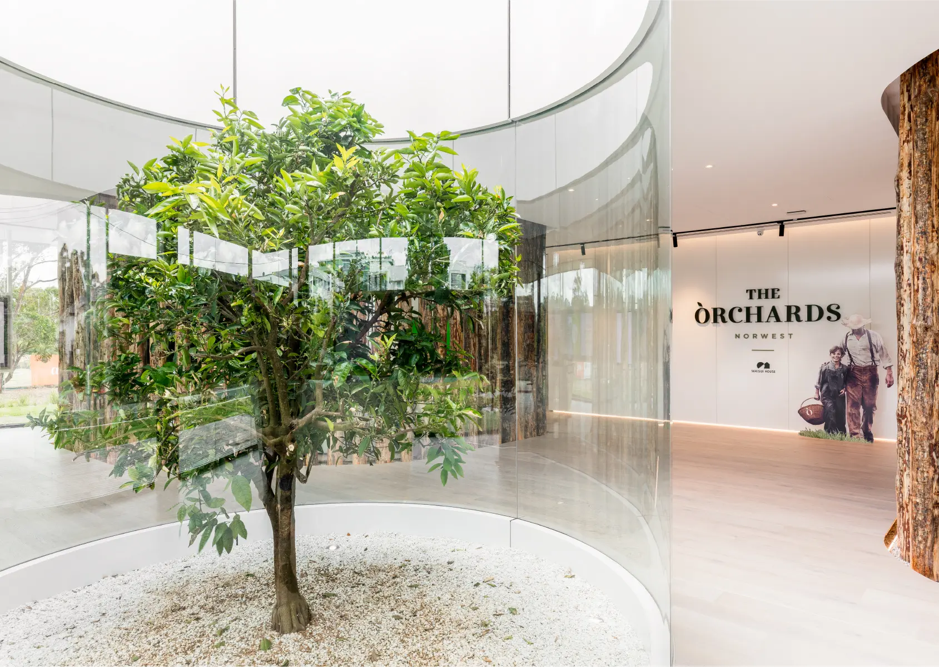Introduction
The Orchards is a unique masterplanned community, driving Norwest's urban rejuvenation and promoting a connection between residents and nature.
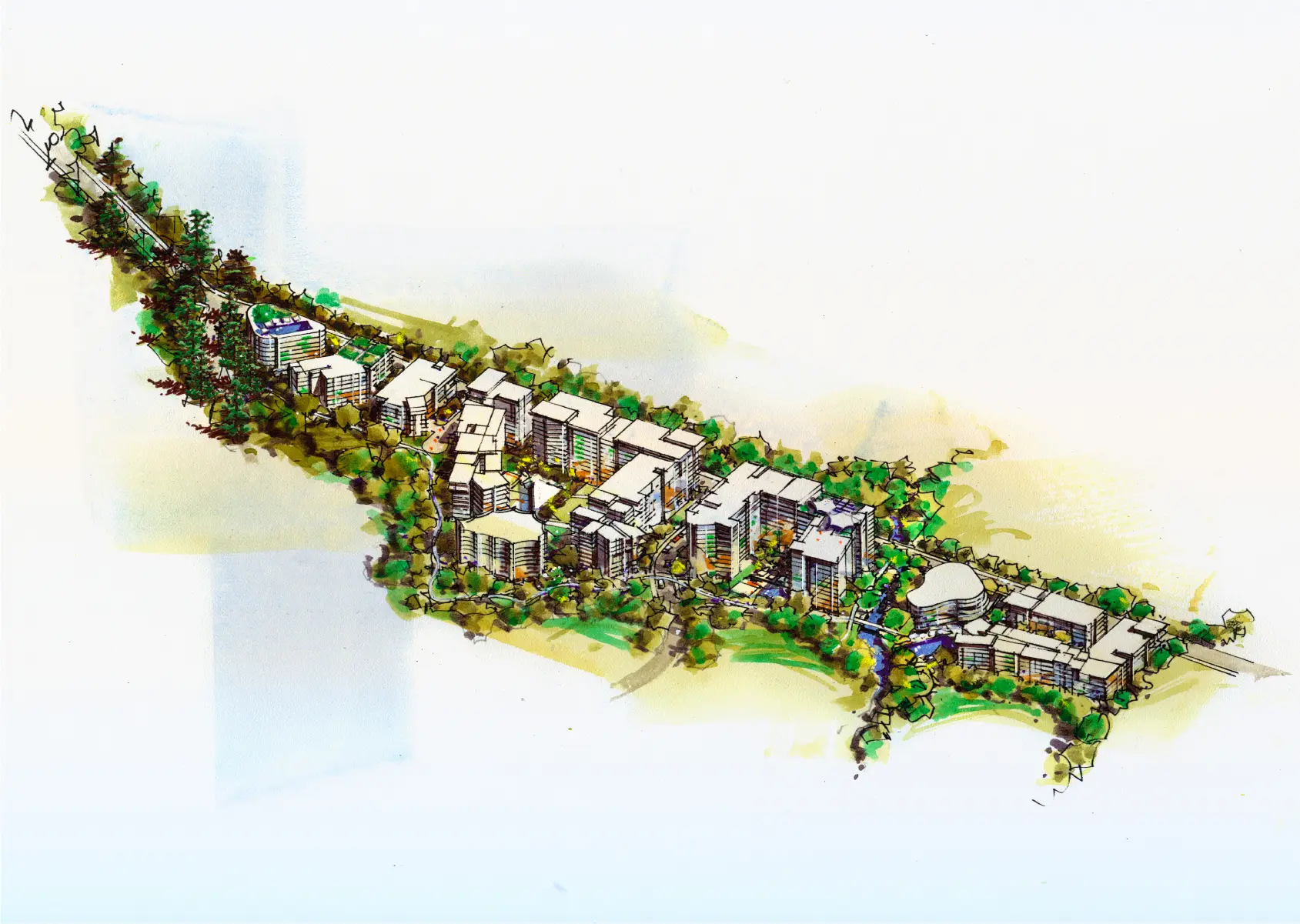
Project
The Orchards
Client
Sekisui House Australia
Site area
8.1 ha
Location
Norwest, NSW
GFA
138,000 sqm
Apartments
1,300
Indigenous Country
Dharug
The Orchards masterplan delivers Sekisui House's vision for the site "to create a sustainable and prosperous community, a place where people want to live, work and enjoy their lives".
The concept for The Orchards draws inspiration from the site's unique natural environment and the history of the site as an orchard in the early 1800's.
The masterplan, located around 30km outside of Sydney's CBD, will deliver 1,300 apartments over five phases.
The Orchards will feature recreational amenities including a 1.4 ha public park, playgrounds, break-out green spaces, outdoor lagoon pool, large indoor fitness centre and indoor heated swimming pool.
A new comprehensive pedestrian and cycle network has been designed to enable the community to be active, and engage with the natural environment.
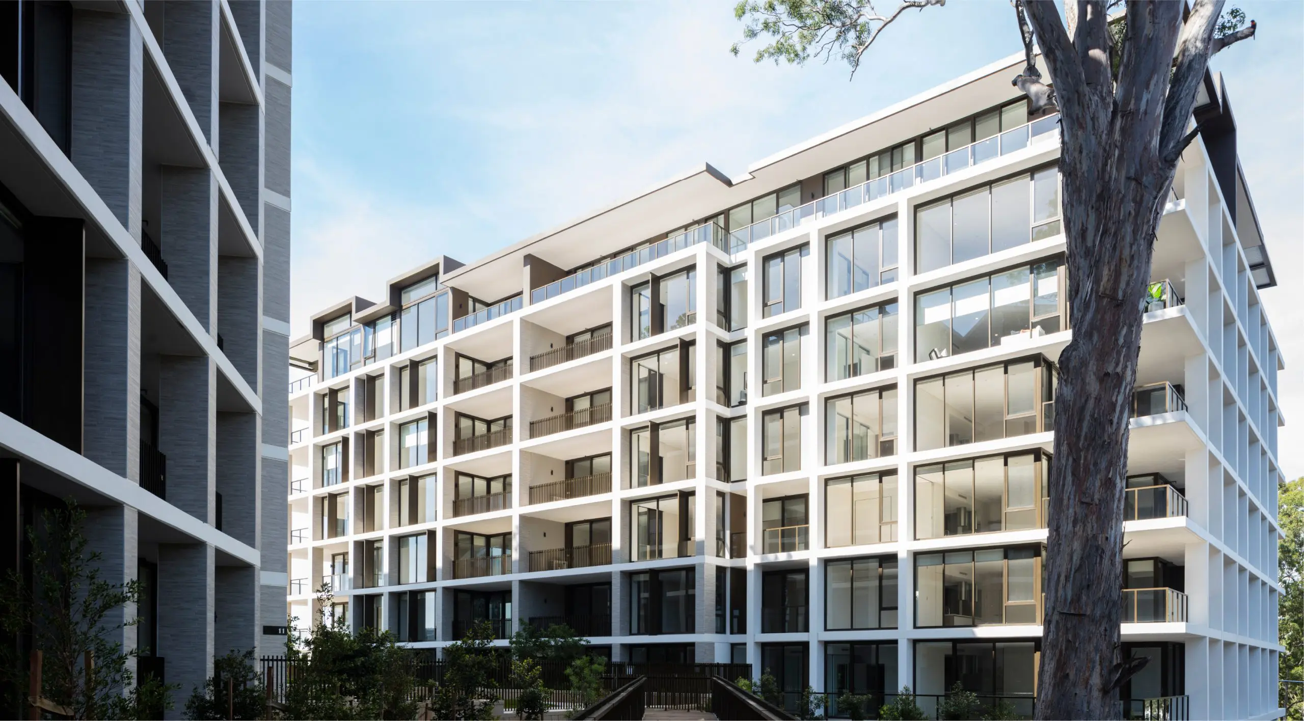
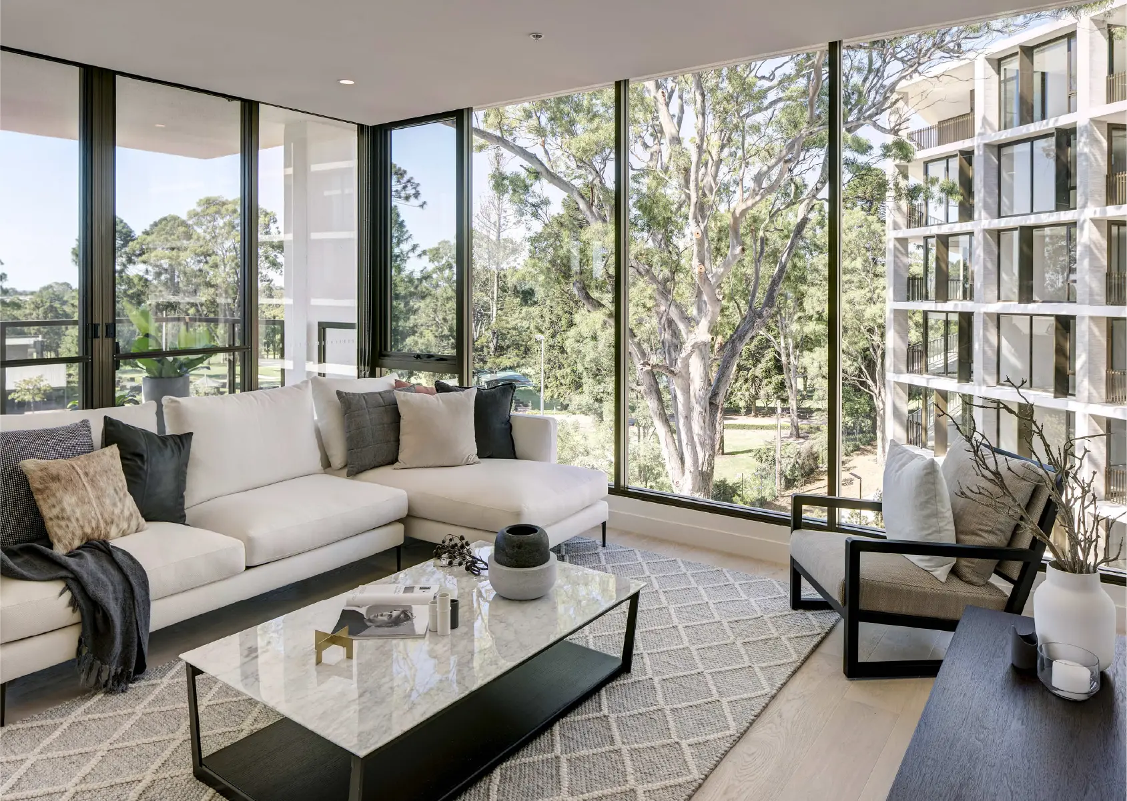
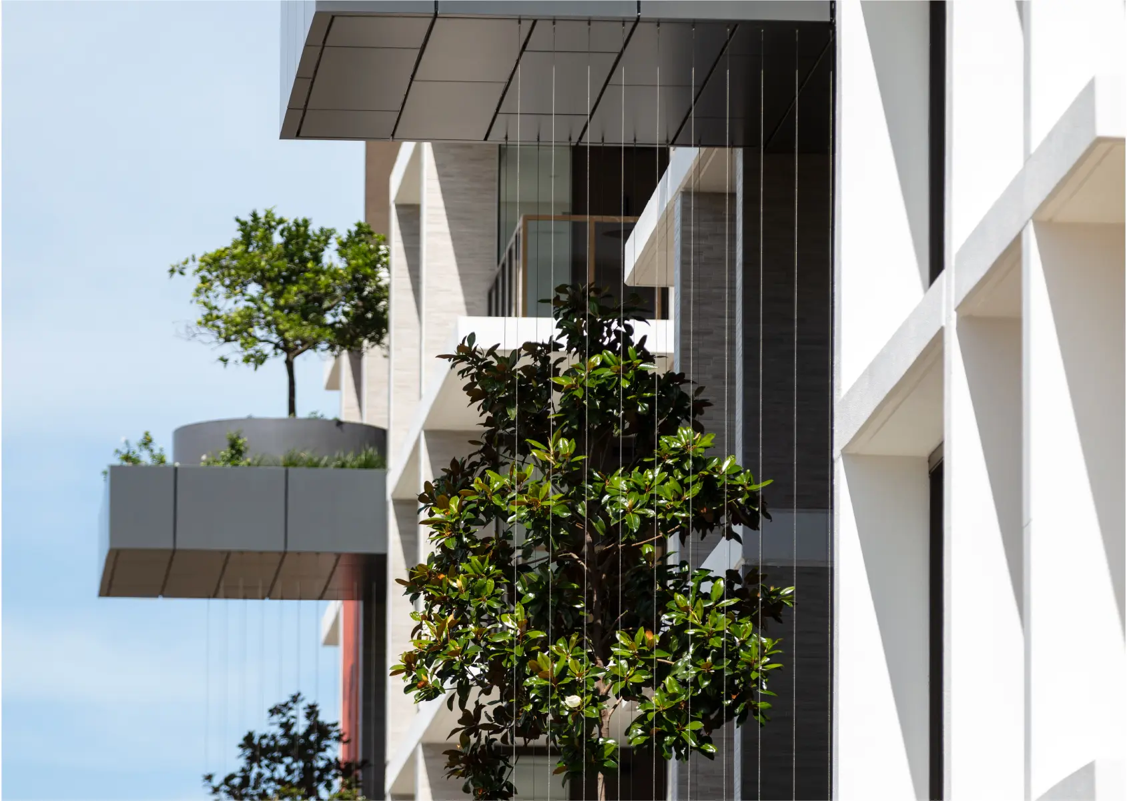
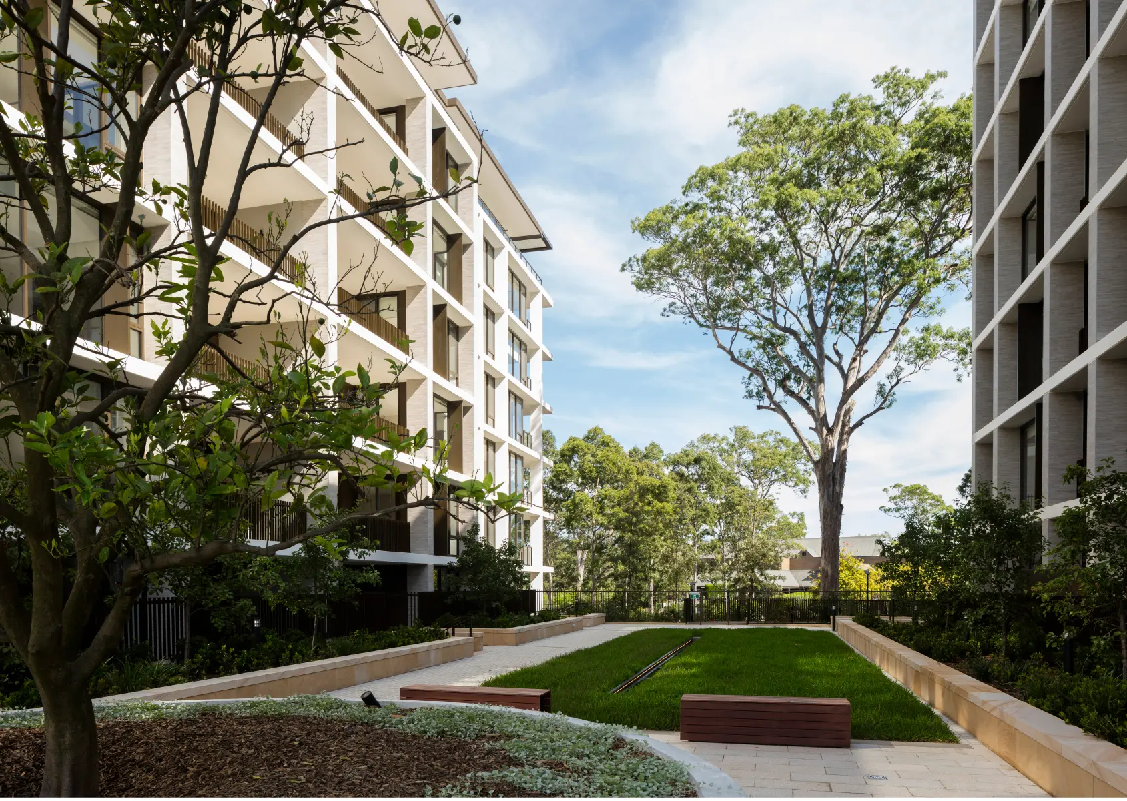
Phase One
Imperial
Comprising 121 apartments across two buildings, separated by a communal courtyard, imperial is the First Phase of The Orchards masterplan.
The design of the building reflects the historical roots of the site as an orchard. The crates used for the collection and storage of fruit provide inspiration for the facades.
This is contrasted by the building’s most striking feature, orange trees in cantilevered trays, projecting out at the end of lobbies to connect people with the history of the site.
Phase One also features a rooftop dining area, communal herb garden and new pedestrian and cycle links between the development and surrounding precinct.
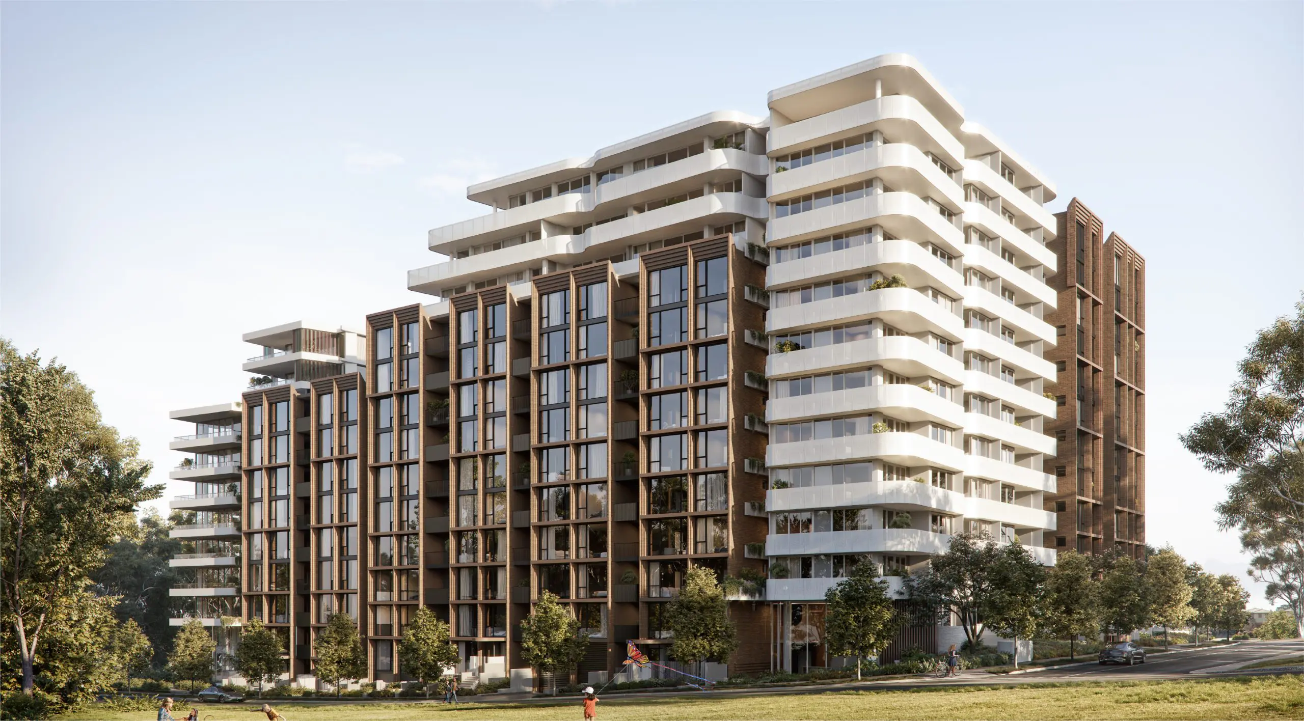
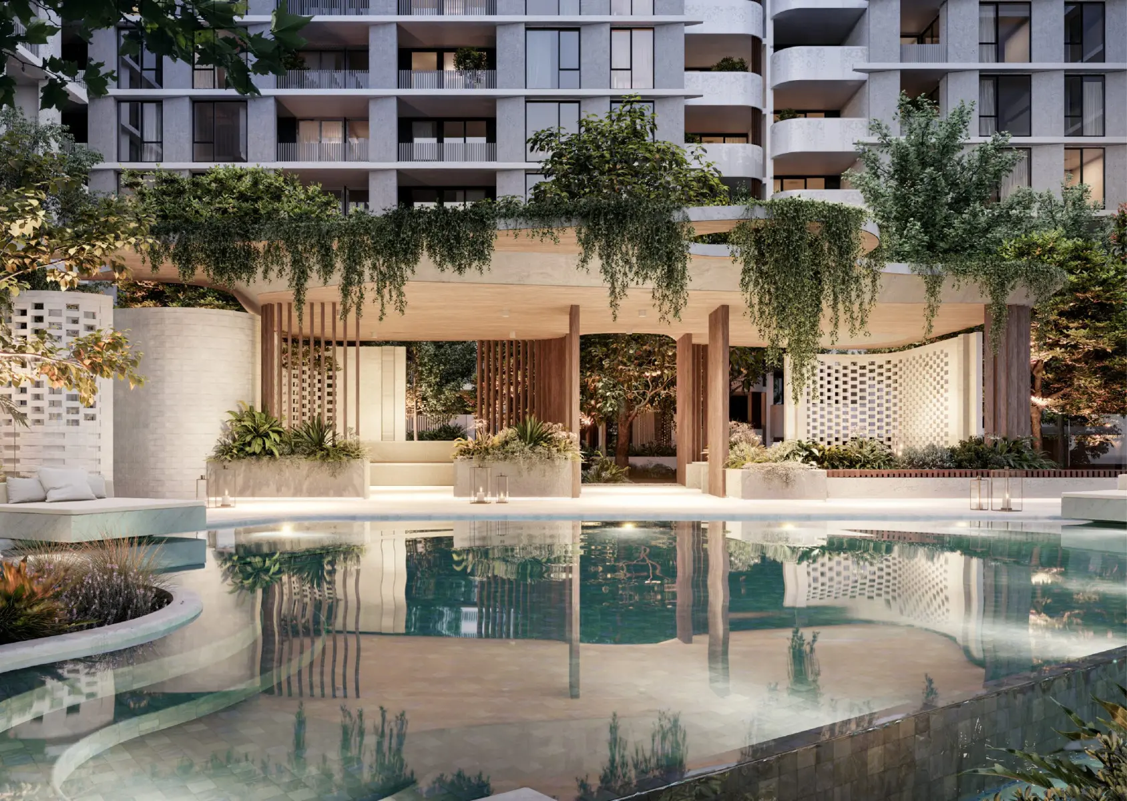
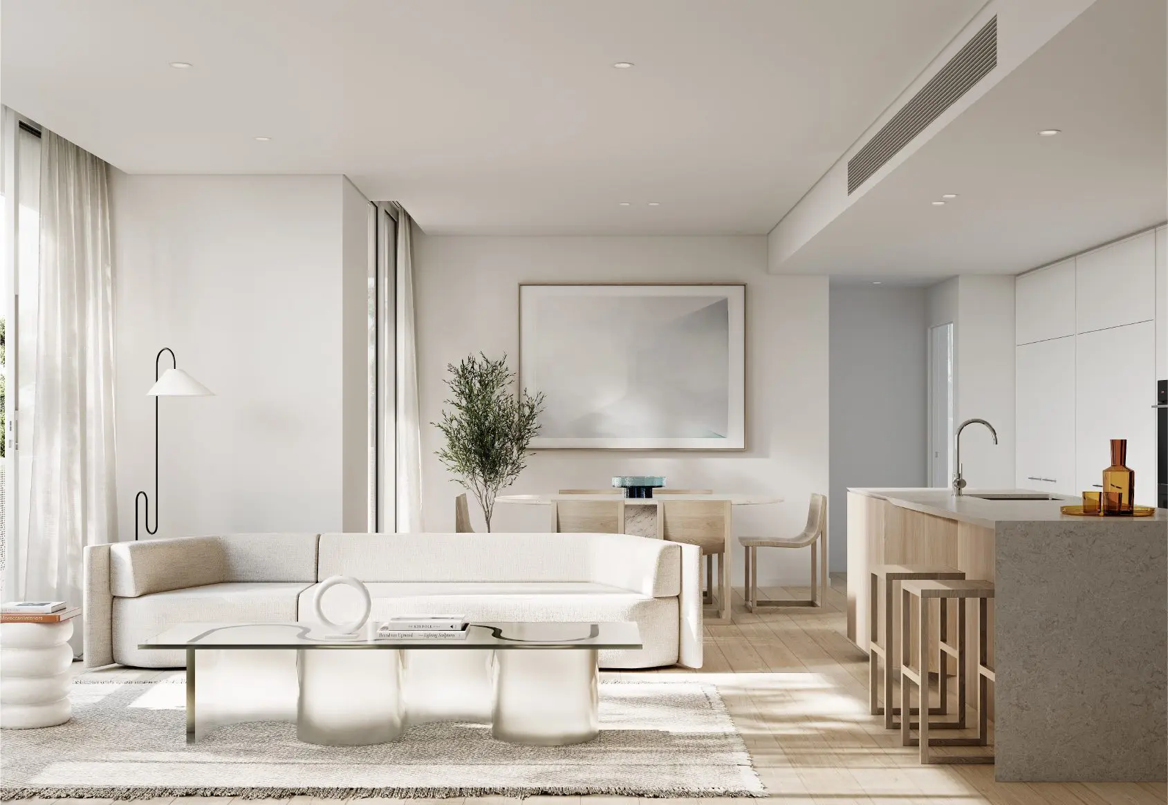
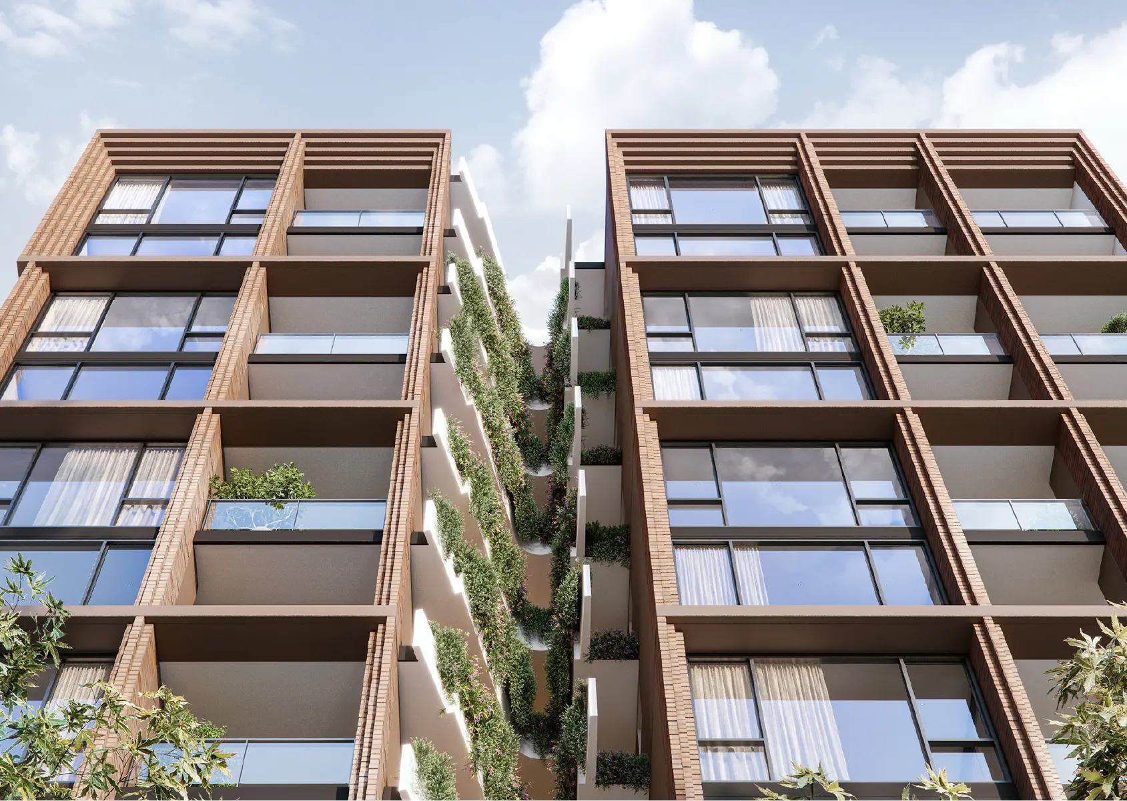
Phase Two
Lumia
Lumia holds a unique position within The Orchards precinct and Norwest. It has a strong connection to the natural surrounds whilst enjoying the emerging urban amenity offered by the Norwest city centre and the new Metro station which are in easy walking distance.
We embraced a symbiotic relationship with nature and established the design agenda to ensure that each resident would be able to experience these qualities as part of their everyday.
Each apartment has been planned to take advantage of the district views and green outlooks with large format windows and oversized balconies.
A key feature of Lumia is the outdoor pool and pavilion, appointed with a collection of communal and intimate dining and lounge areas with views over the linear park.
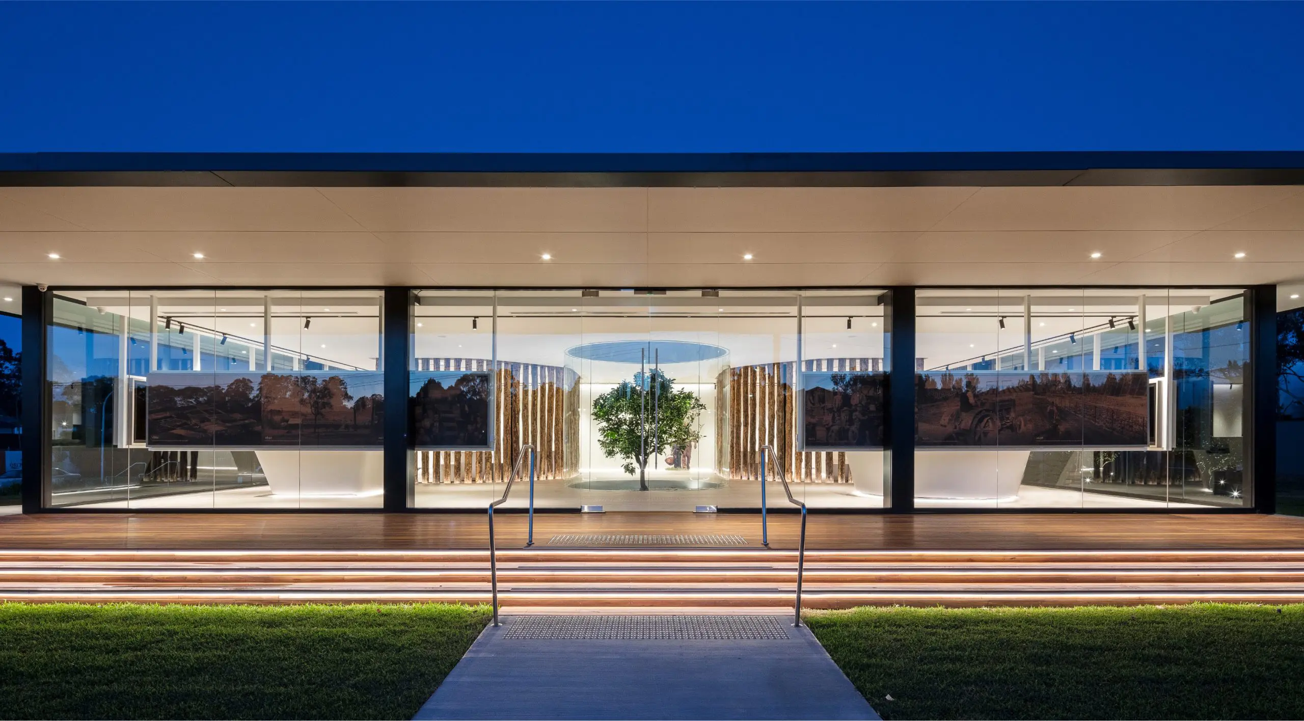
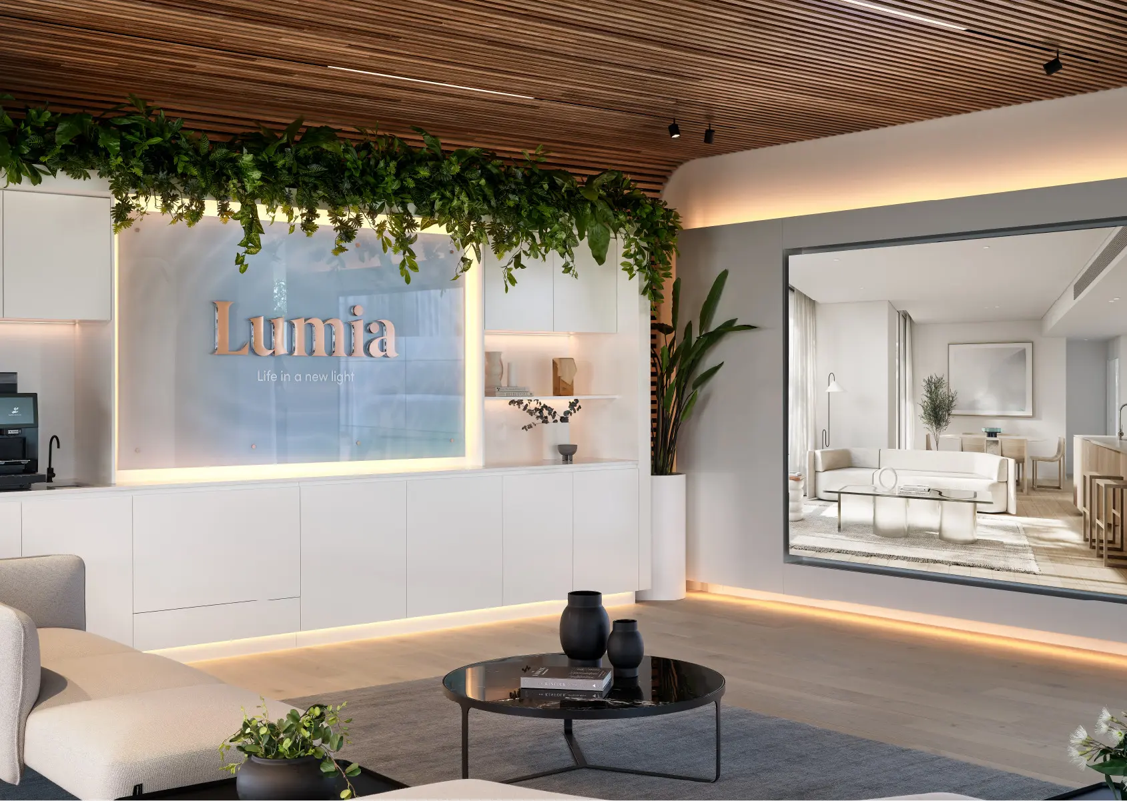
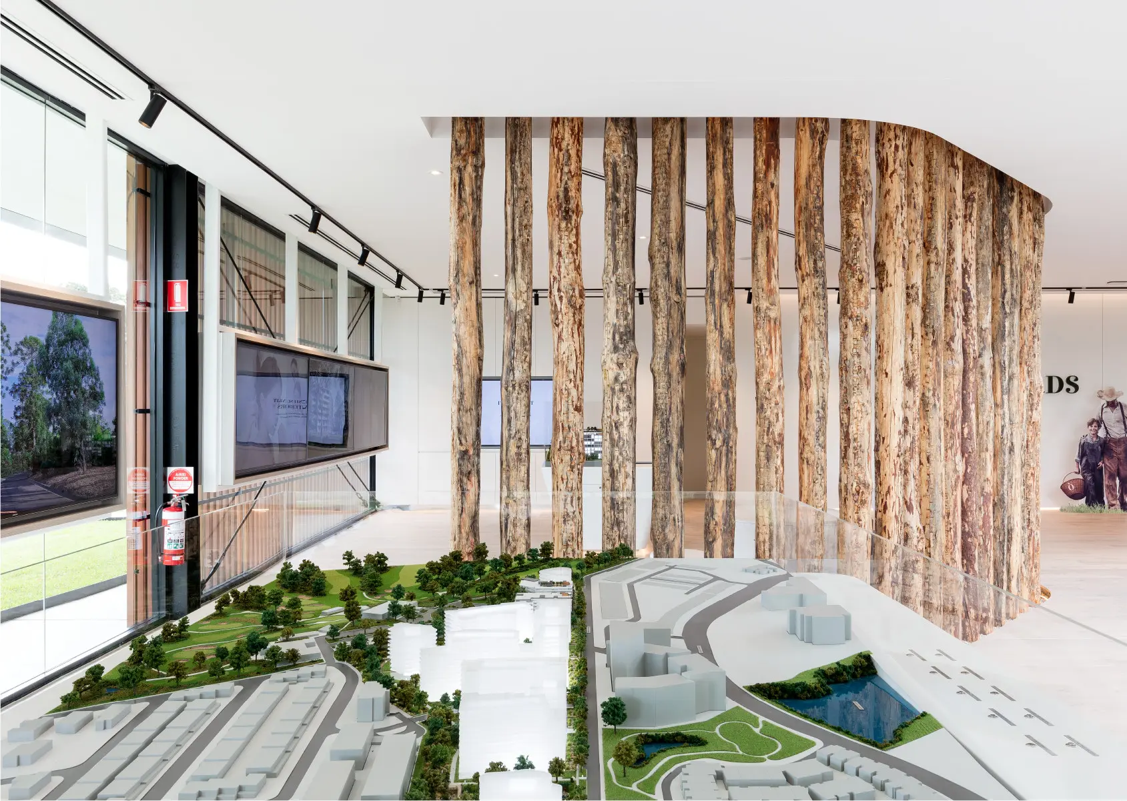
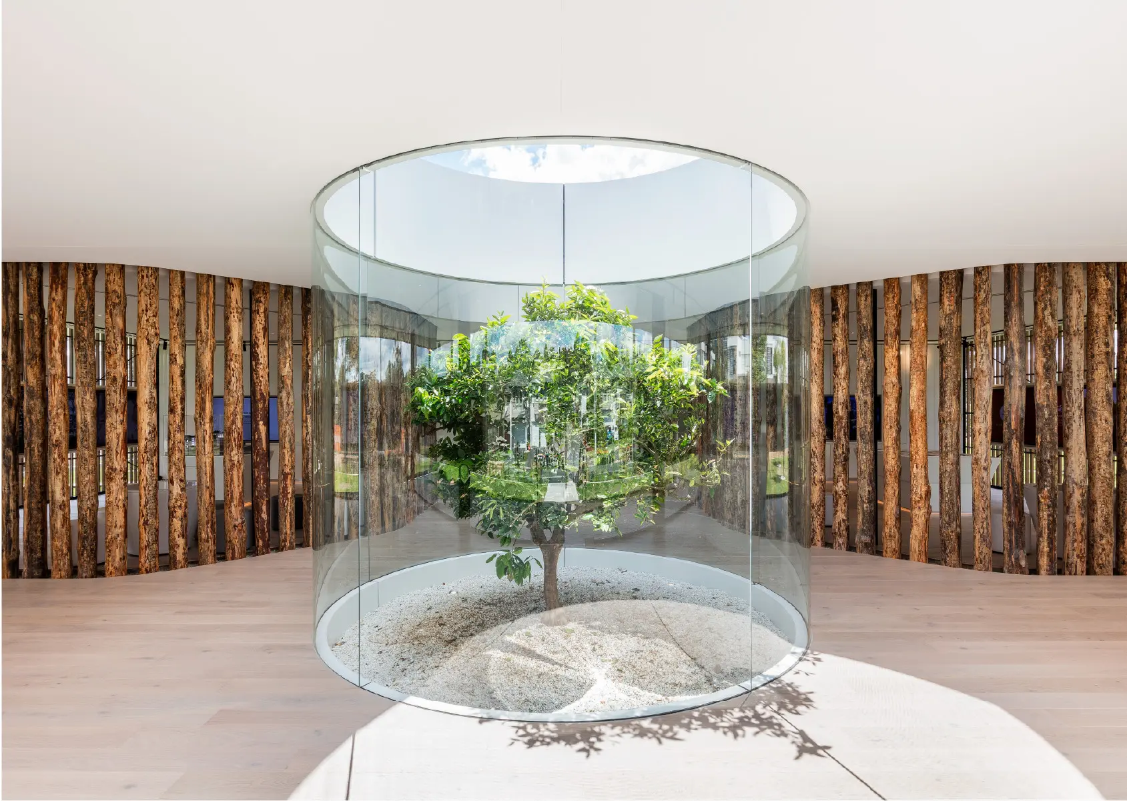
Display Suite
An expansive, high-tech and immersive retail experience.
The Orchards display suite is a beautiful, permanent and versatile design that goes well beyond the traditional retail experience.
It is a high-tech, expansive display suite that includes dramatic sales displays which drew over 500 people through its doors on the opening day.
Each element has been designed as a complimentary piece of the narrative, from the central orange tree, the model, materials and planning displays, the immersion room and finally the 2-bedroom apartment.
The suite can and has been adapted and updated for each phase of the masterplan.
