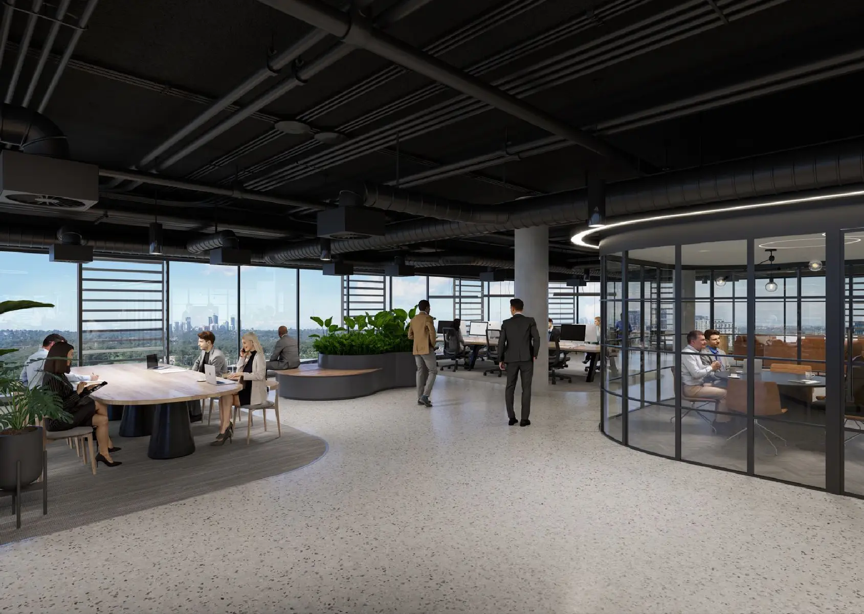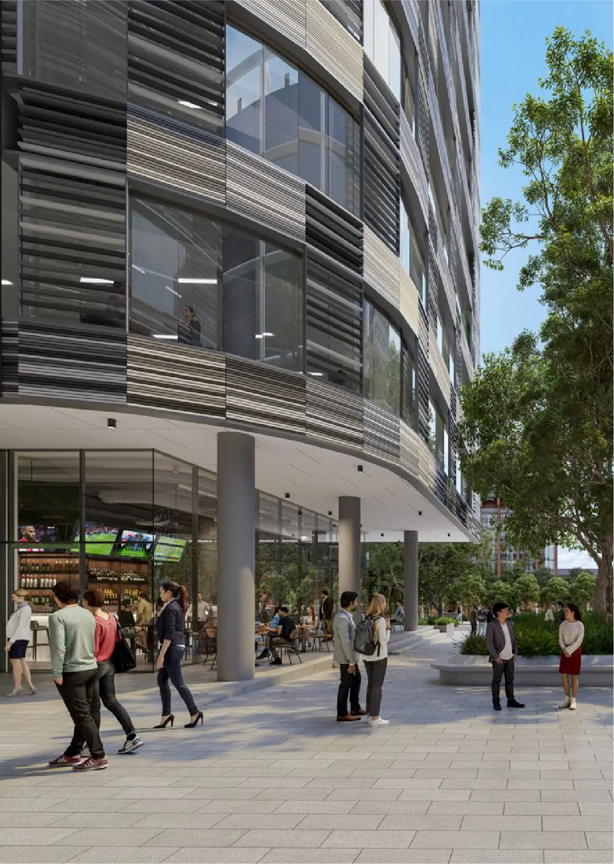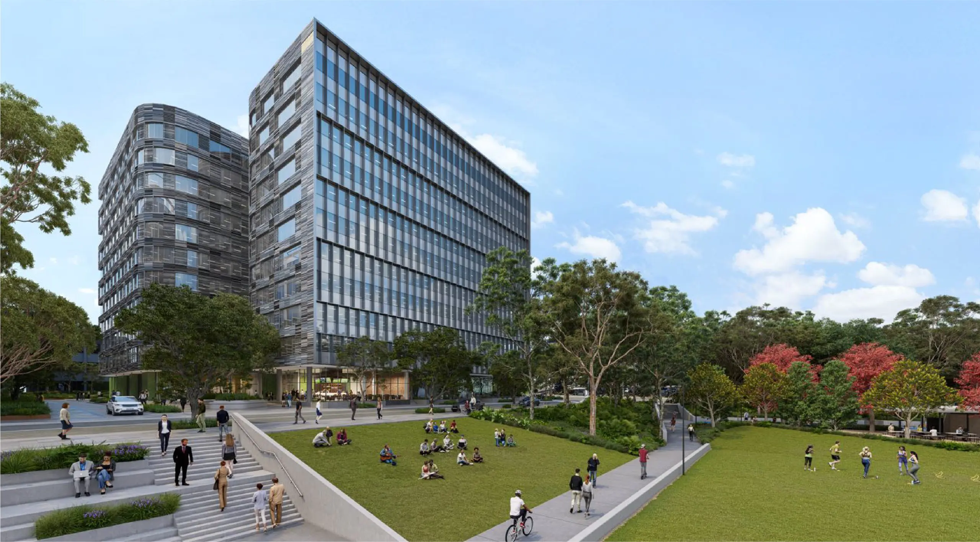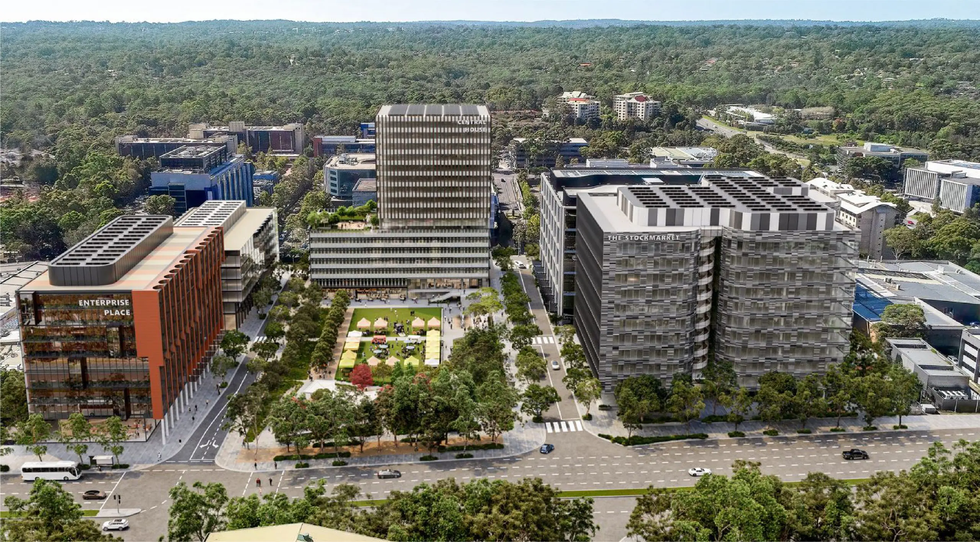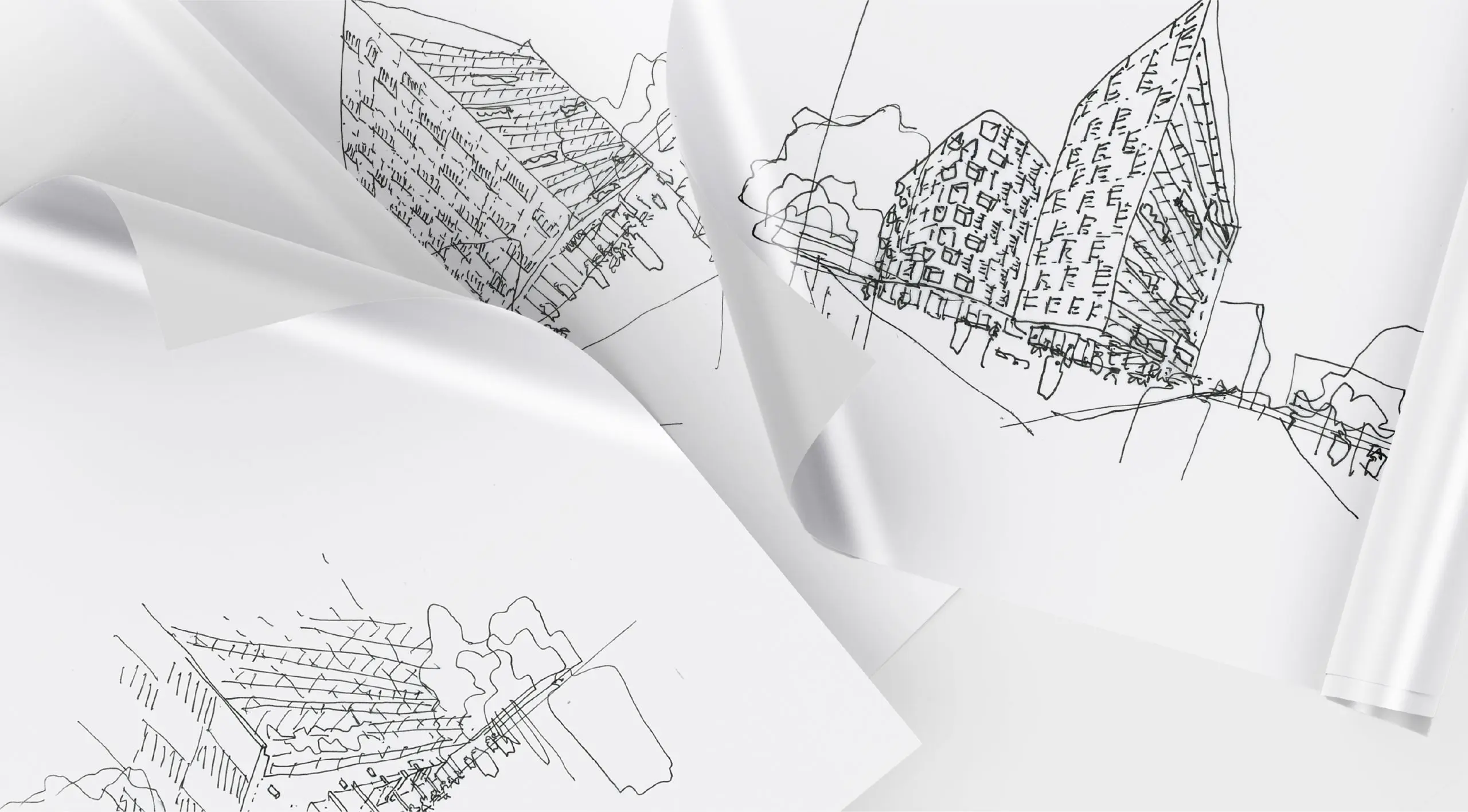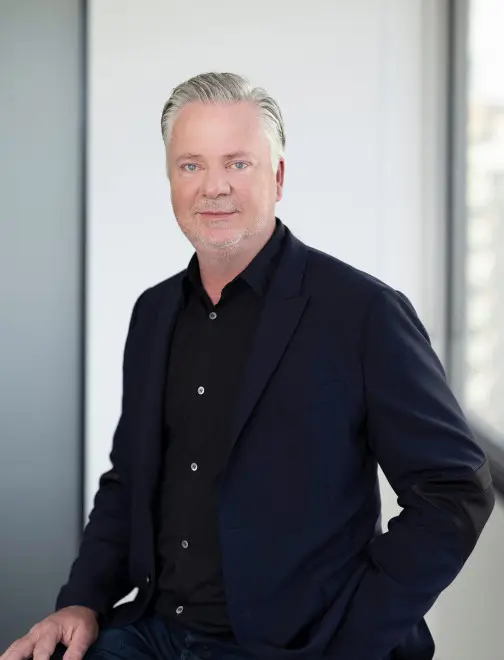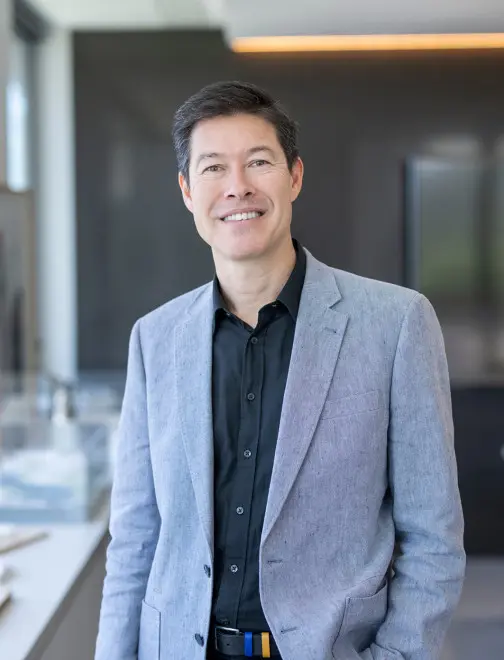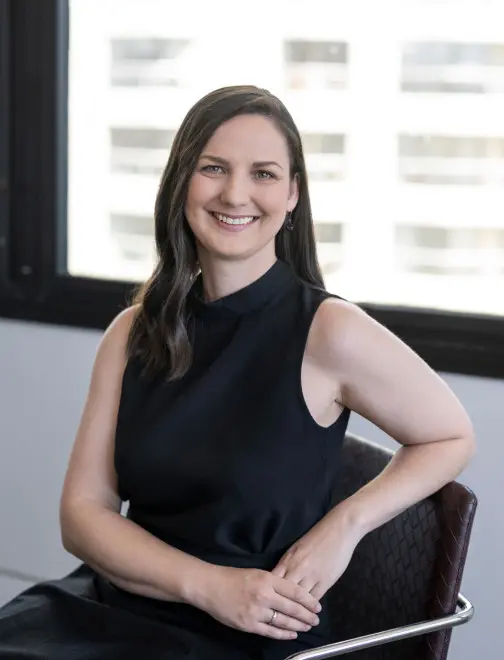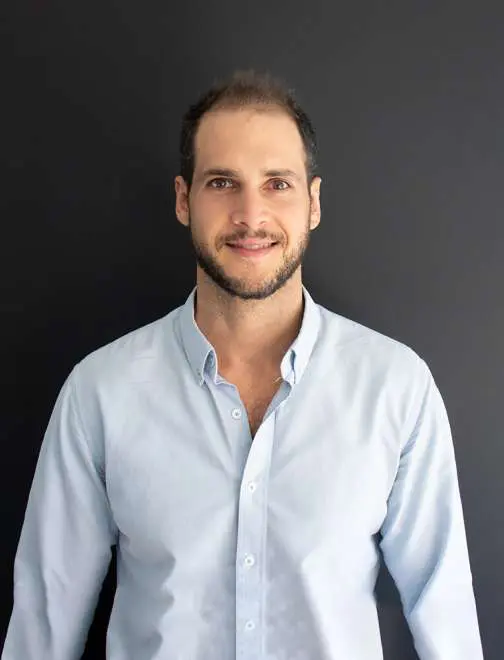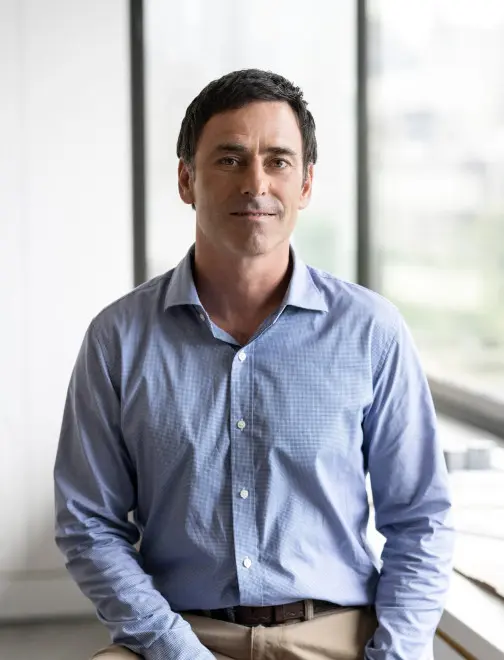Introduction
Macquarie Square is the masterplan of a mixed-use precinct with various uses responding to local and workplace needs.
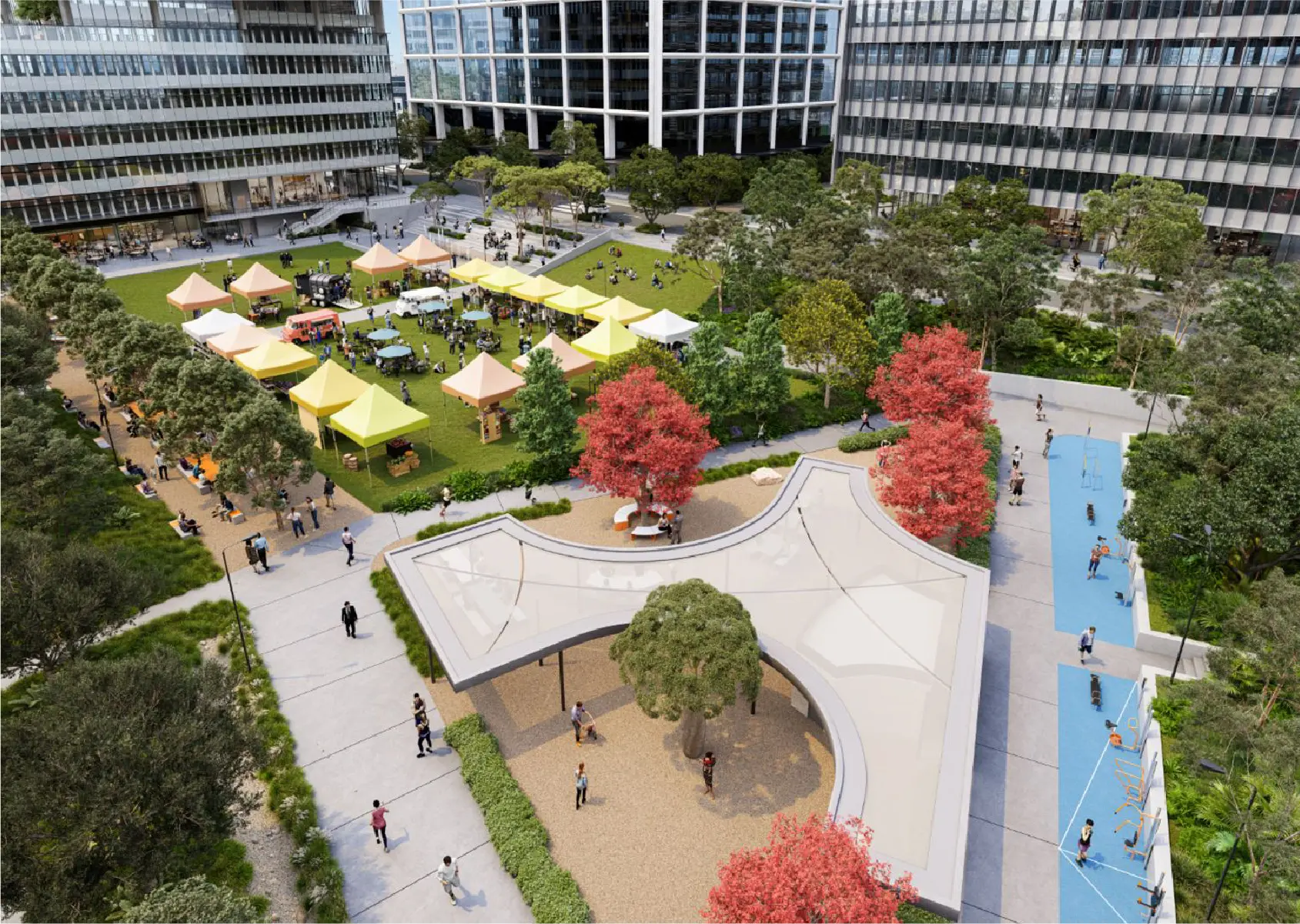
Project
Macquarie Square ft. The Stockmarket
Client
John Holland Group
Date
2019 - Ongoing
Site area
3.2 ha
Location
Macquarie Park, NSW
GFA
117,070 sqm
Indigenous Country
Wallumedegal & Dharug
The underlying objectives of the precinct is to connect people with place. Central to the precinct is a new 1 ha public park designed for a variety of uses, both formal and informal, weekday and weekend.
Together with Waterloo Road green corridor, access to the park is supported with a series of pedestrian links, cycleways, shared ways and local streets.
Within the precinct each building has been designed to take advantage of the park aspect and support an active connected ground plane experience.
At street level each building provides active retail offerings with a series of colonnades and awnings to support an outdoor dining environment. The form of each building has been carefully shaped to maximise sunlight to the park and daylight into internal spaces.
The masterplan creates a holistic urban solution that is robust in both design and environmental initiatives.
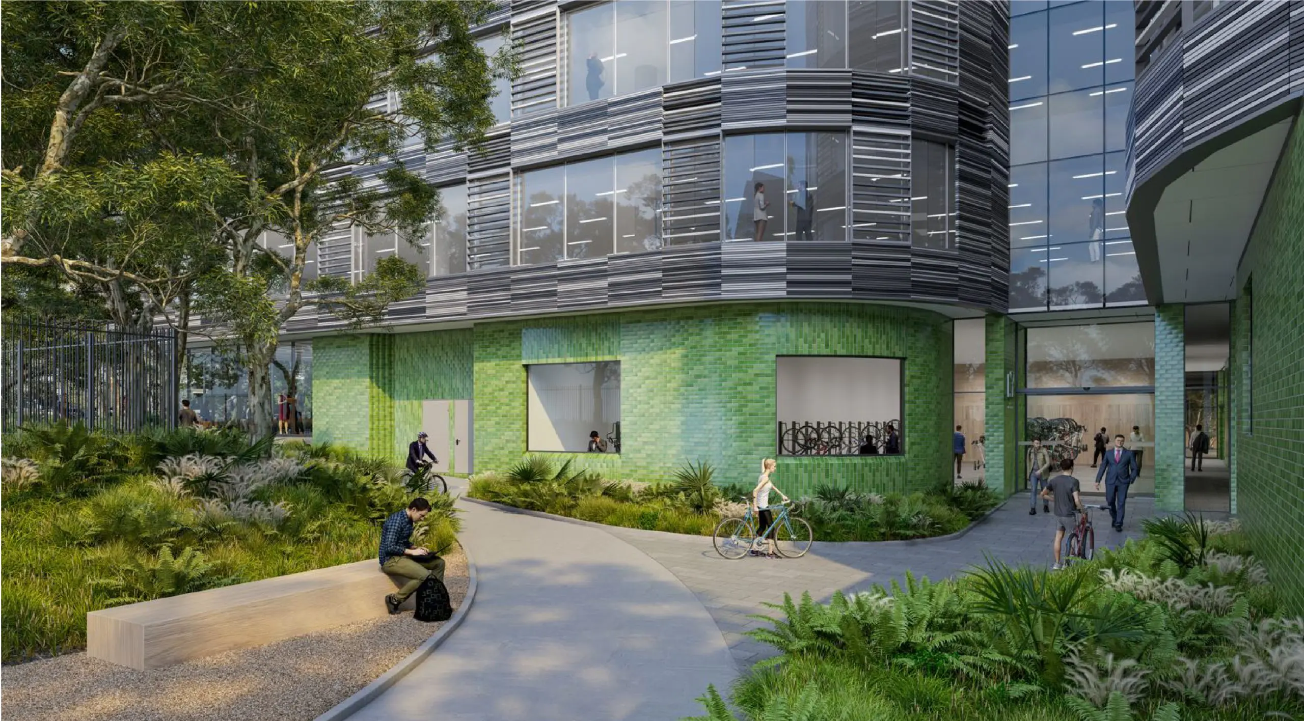
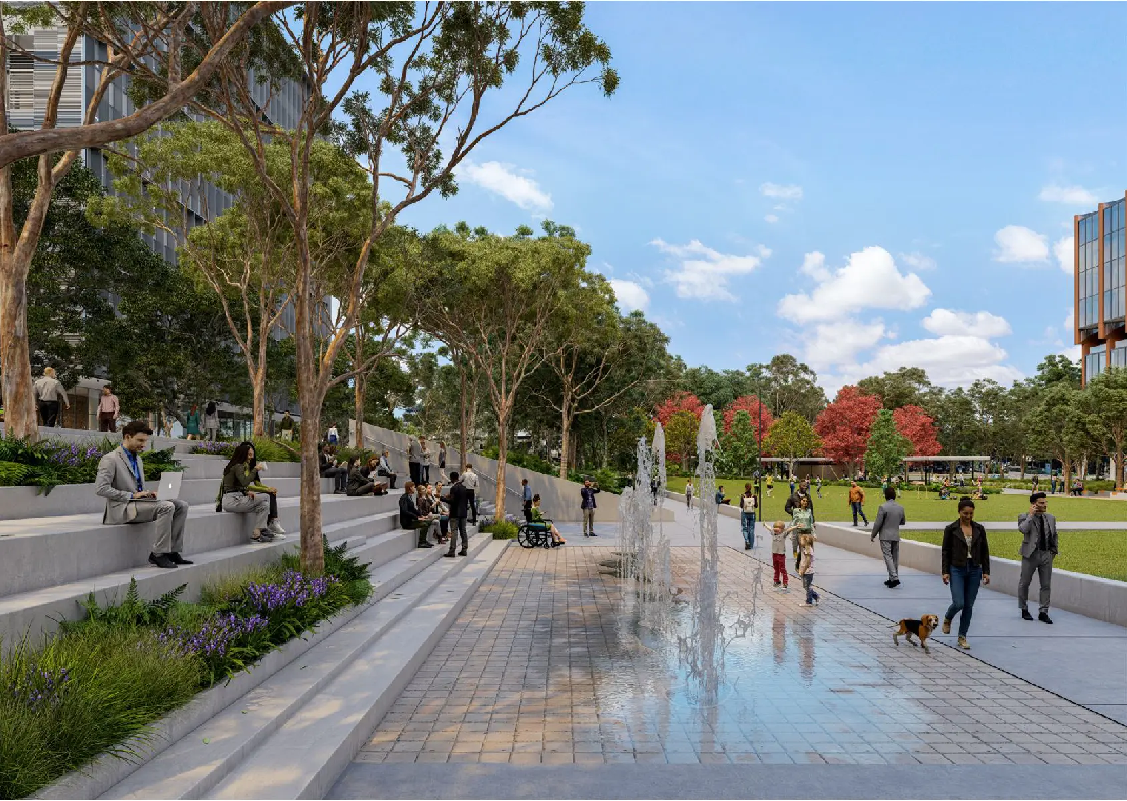
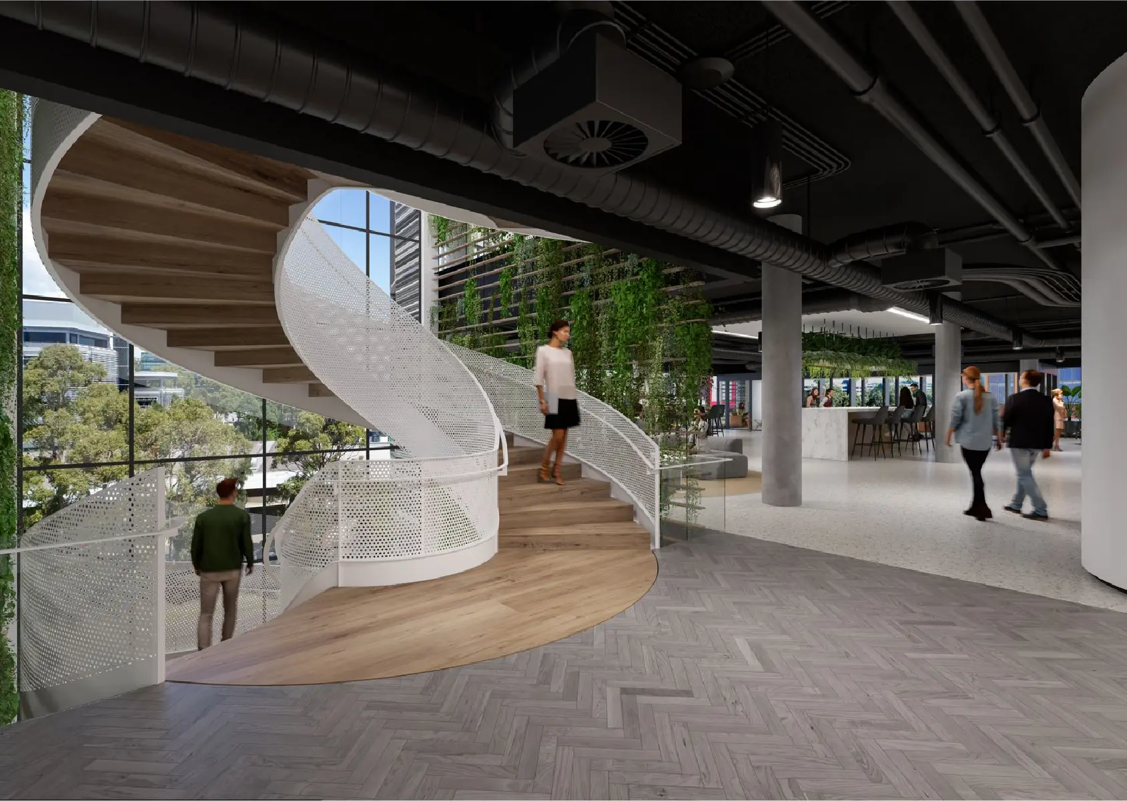
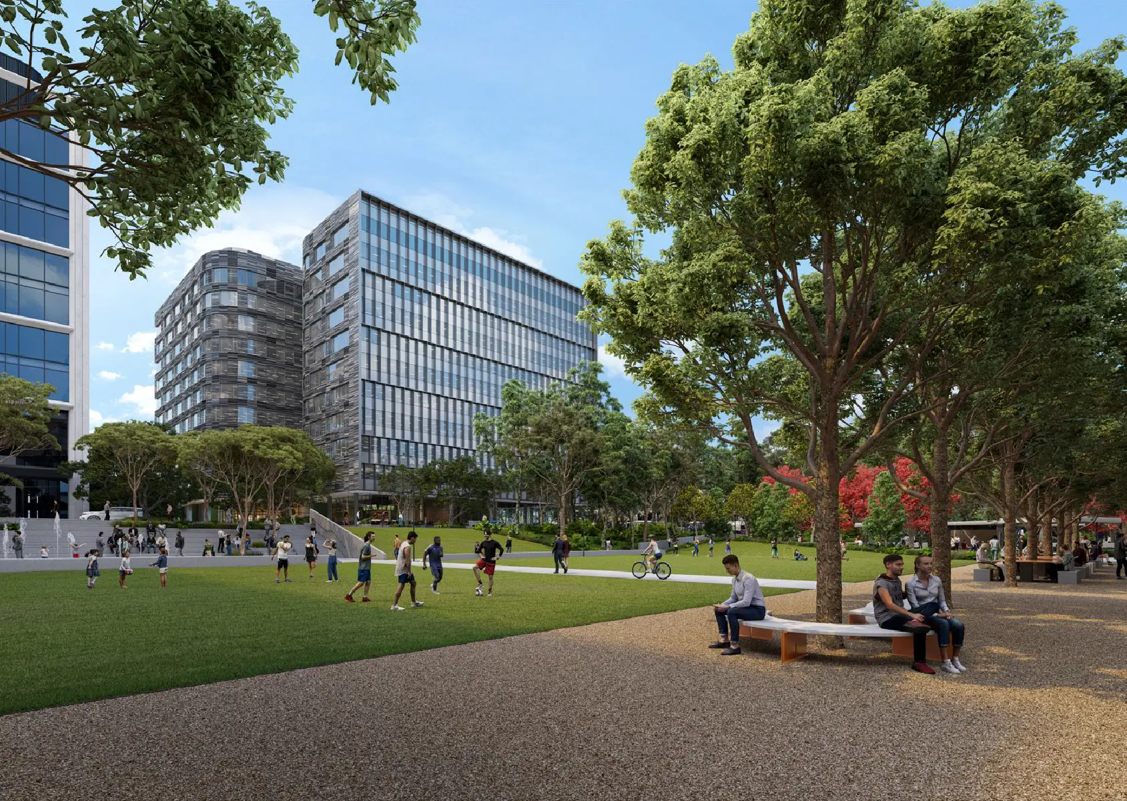
The Stockmarket
Holding a prominent corner position within the precinct, The Stockmarket is a workplace environment with over 29,000 sqm of lettable area accommodating street level retail, showrooms and 9 workplace levels.
Supporting the public domain led approach, food and beverage retail provide the street-level connection to the park with a wider footpath frontage and outdoor dining.
Tactile materials including detailed brickwork, off-form concrete, stone paving, timber, and steel shopfronts have been used for their natural qualities and to enhance the ground plane experience.
Internally, the building is designed to maximise flexibility in workspace layouts. Combined with a central core, the shallow floorplates allow contiguous single tenancies that can be extended over multiple levels through interconnecting stairs and voids between floors.
Alternatively, derived from the building form, multiple tenancies can be provided per floor, each with their own identity and frontage.
“The series of pedestrian links, cycleways, shared ways, and local streets will contribute to an active and sustainable business park.”
Dan Szwaj
