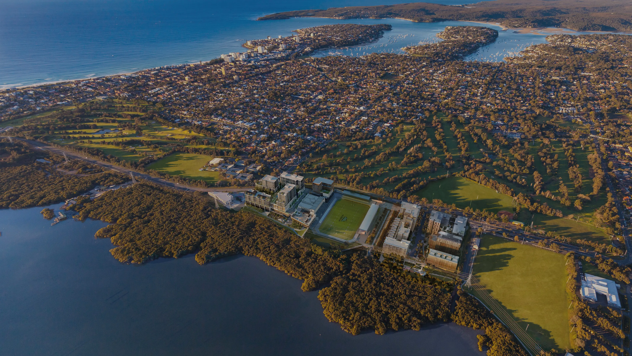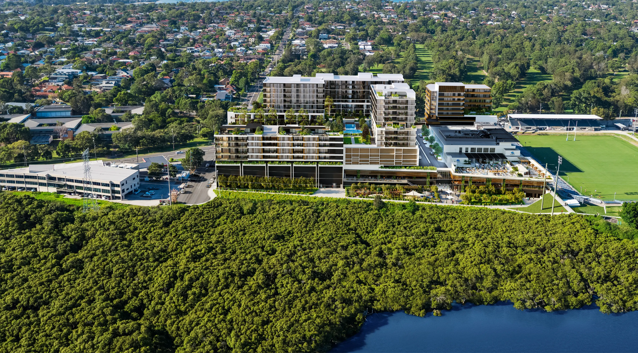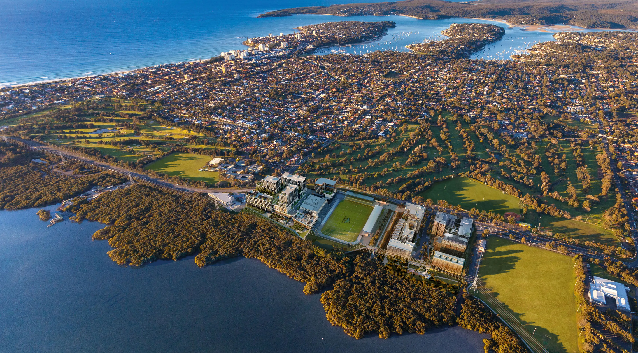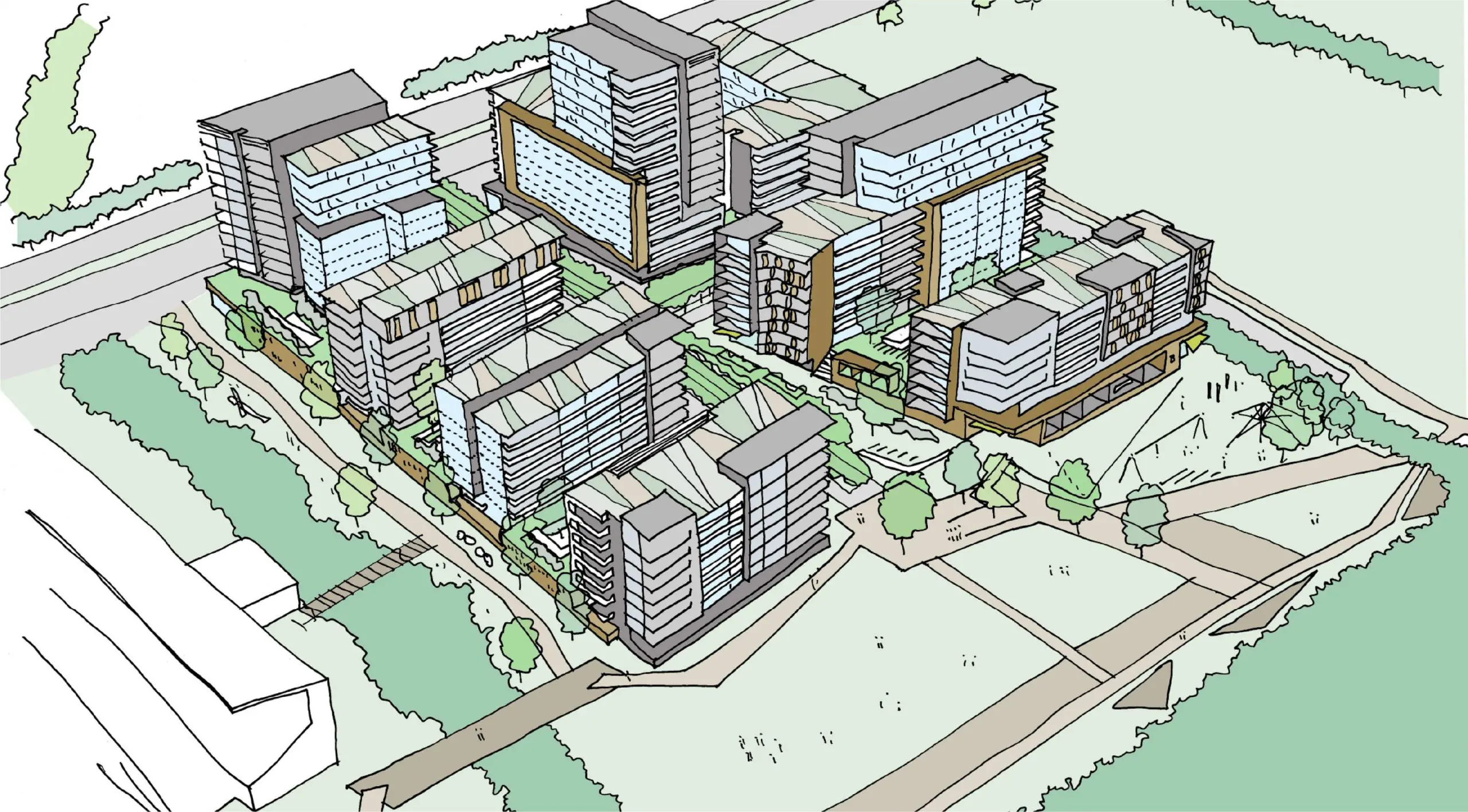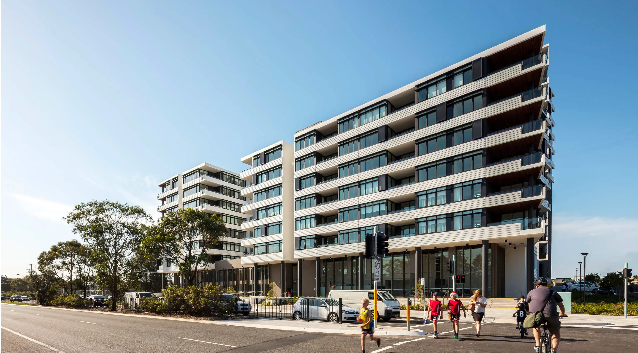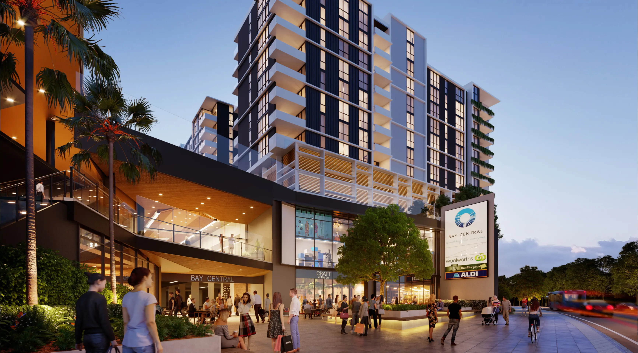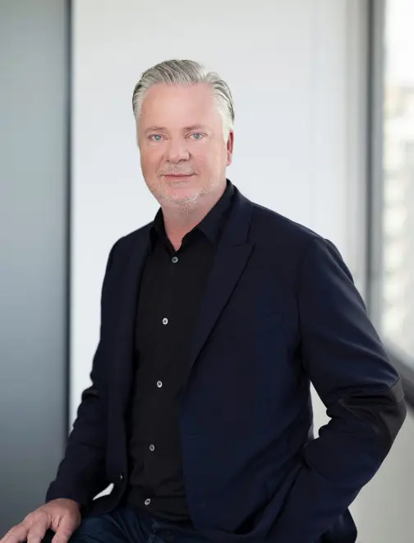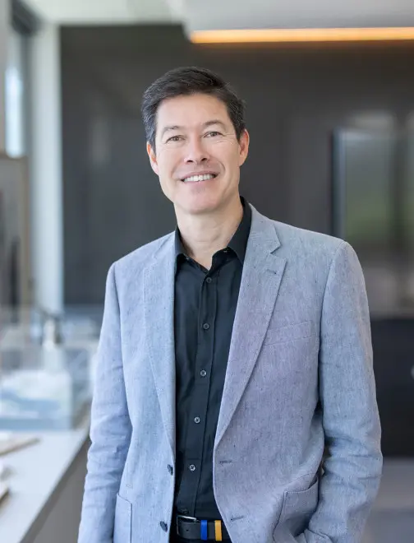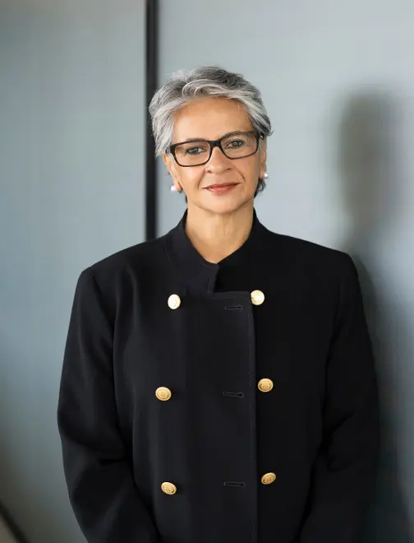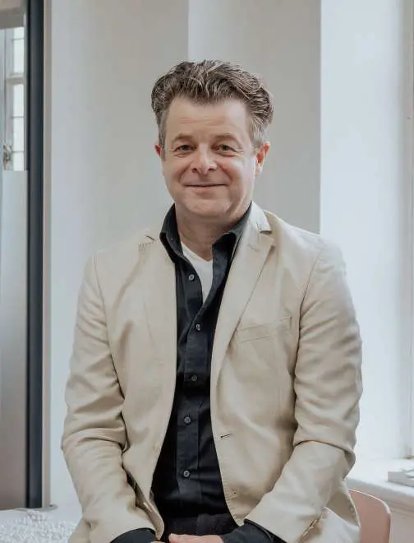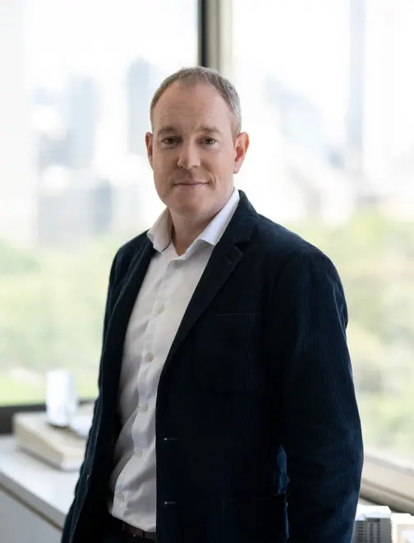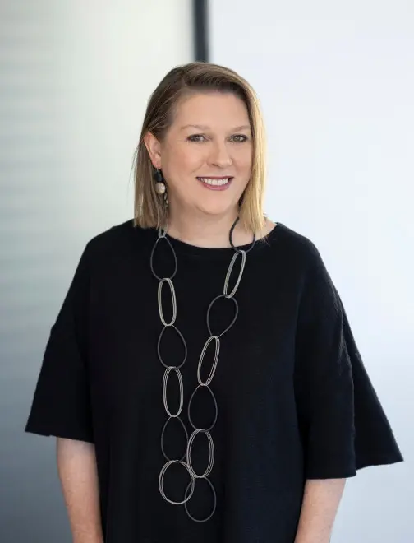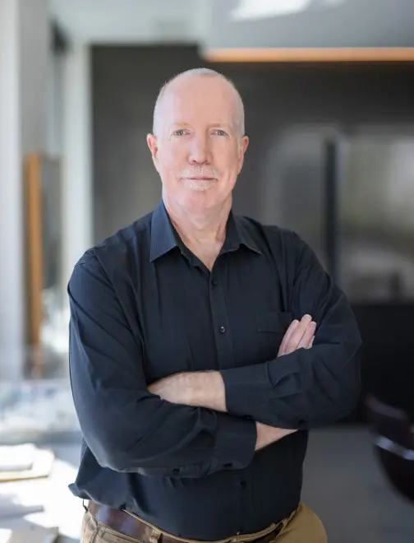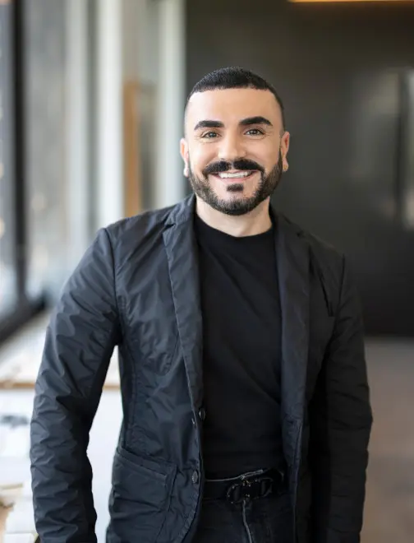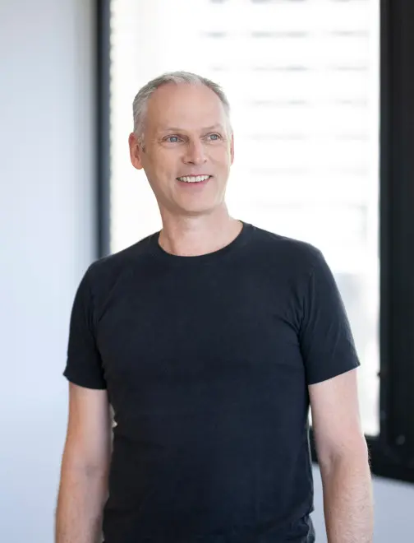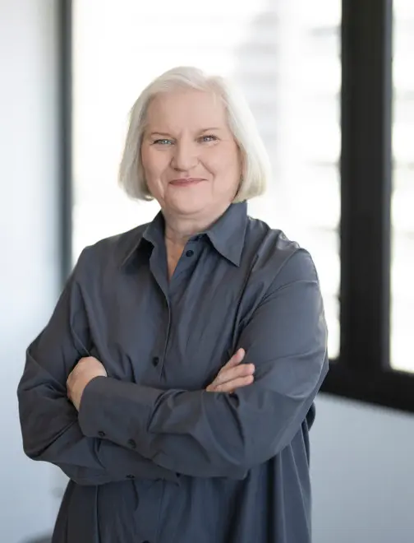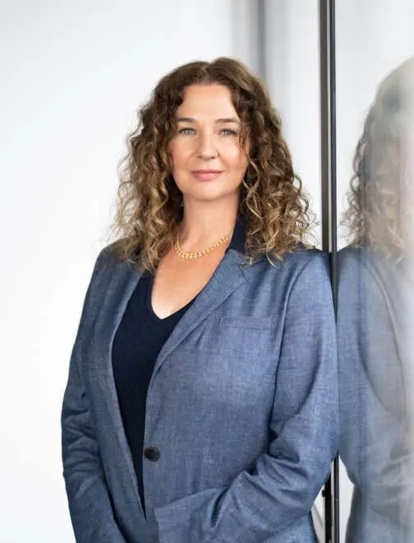Introduction
Woolooware Bay Town Centre is a large masterplanned community surrounding the existing Sharks stadium in Sutherlandshire.
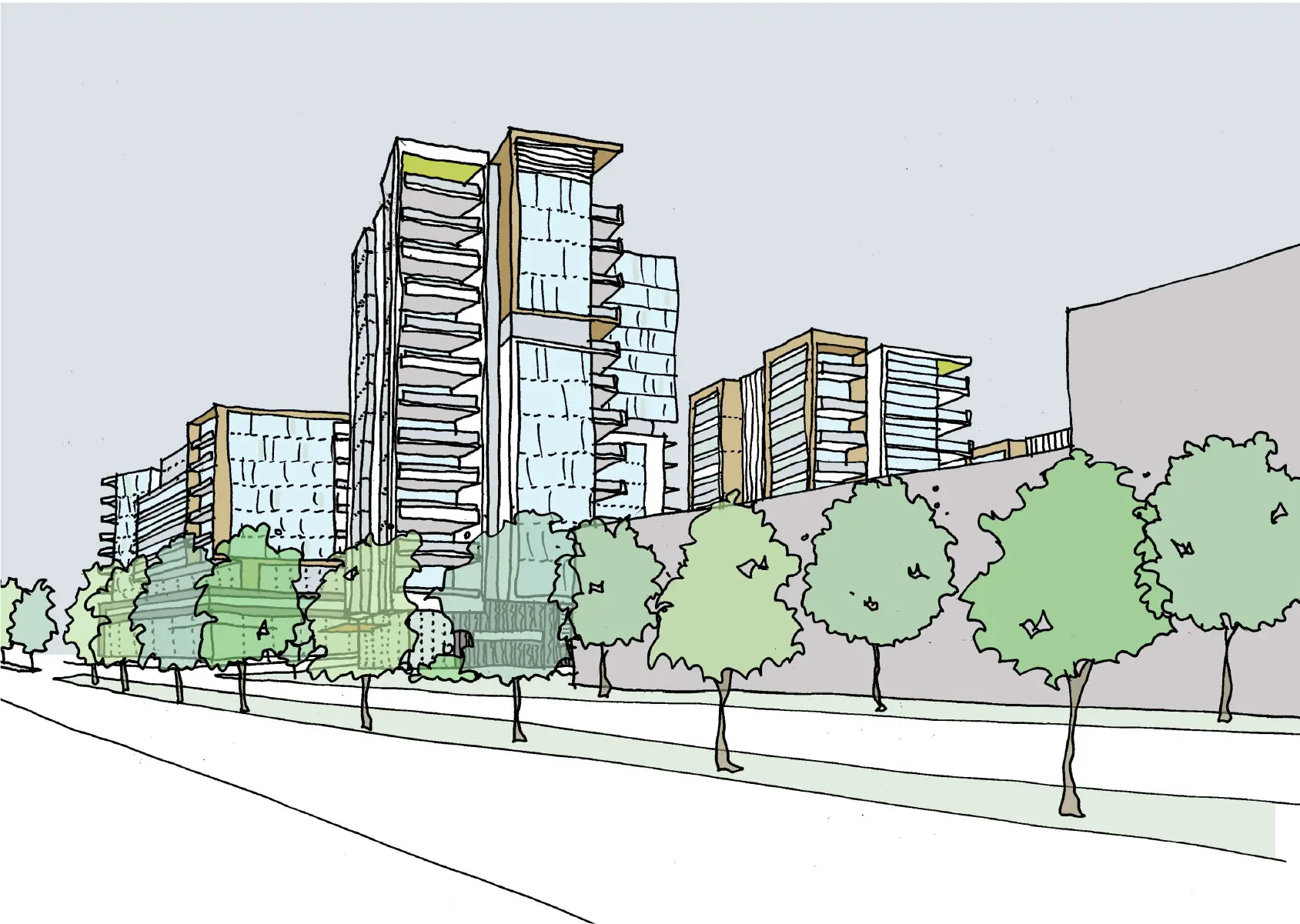
Project
Woolooware Bay
Client
Capital Bluestone, a division of Aoyuan International
Site area
41,280 sqm
Location
Woolooware, NSW
GFA
120,932 sqm
Residential GFA
87,491 sqm
Retail/ Commercial GFA
23,738 sqm
Hotel GFA
5,132 sqm
Club GFA
4,571 sqm
Apartments
897
Indigenous Country
Gweagal & Dharawal
The Woolooware Bay masterplan has taken an under-utilised waterfront site with a poor urban identity, and created a highly successful mixed-use precinct.
The design of the development, it’s marketing, and its final built outcome have changed what was once considered the edges of Woolooware, and will make it the new centre and focus of the wider community.
The masterplan creates a highly permeable network of streets and parkland that reconnects the surrounding community back to the waterfront. The buildings are carefully placed to maximise the bayside and district views, allowing the built outcome to provide a strong sense of place that is particular to this verdant green context.
The first three completed stages are to the west of the stadium, activated with a mix of cafe, retail and commercial suites. Residents share generous communal facilities across the three stages, collectively offering resort-style living.
The fourth stage, to the east of the stadium, will deliver a significant mixed use development.
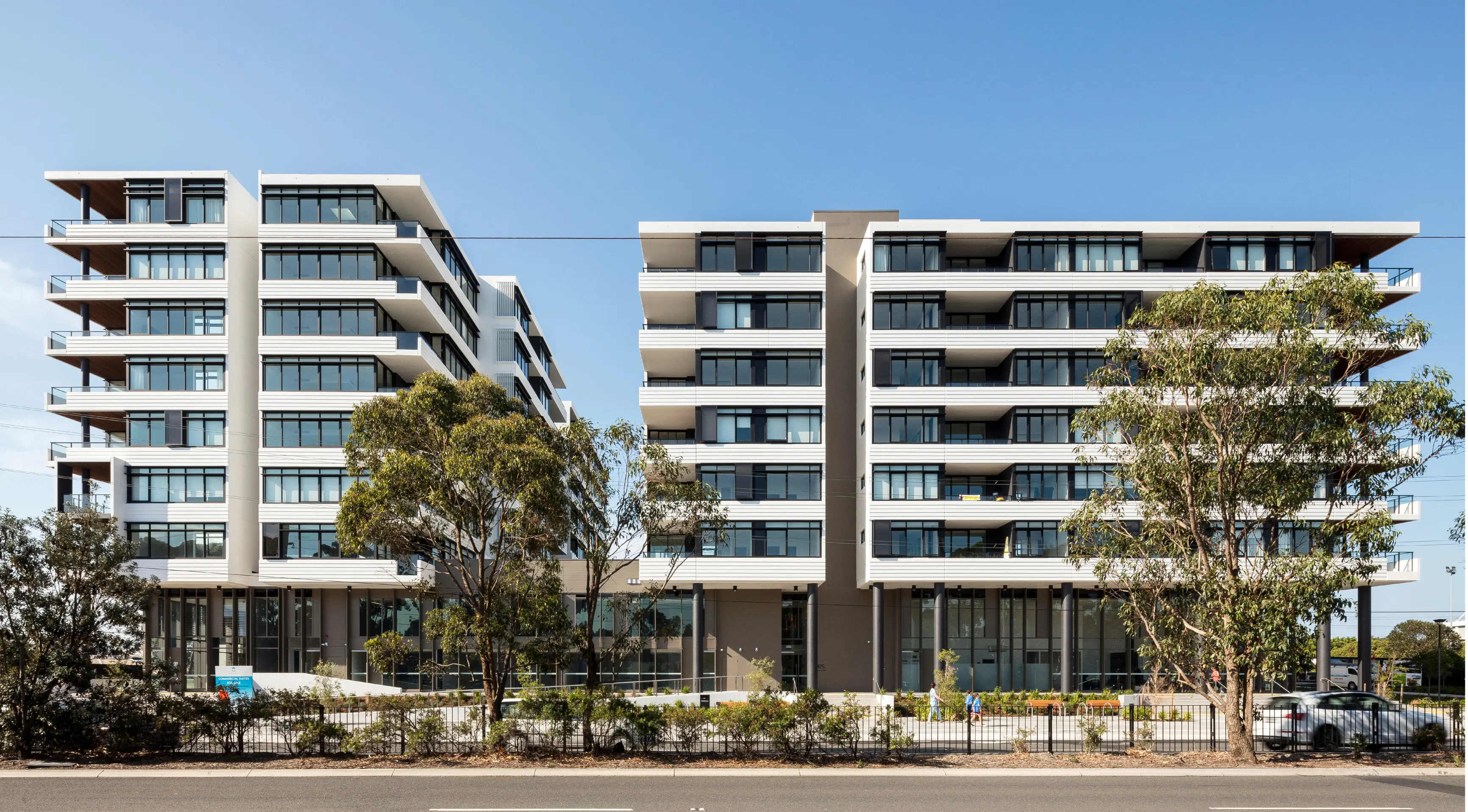
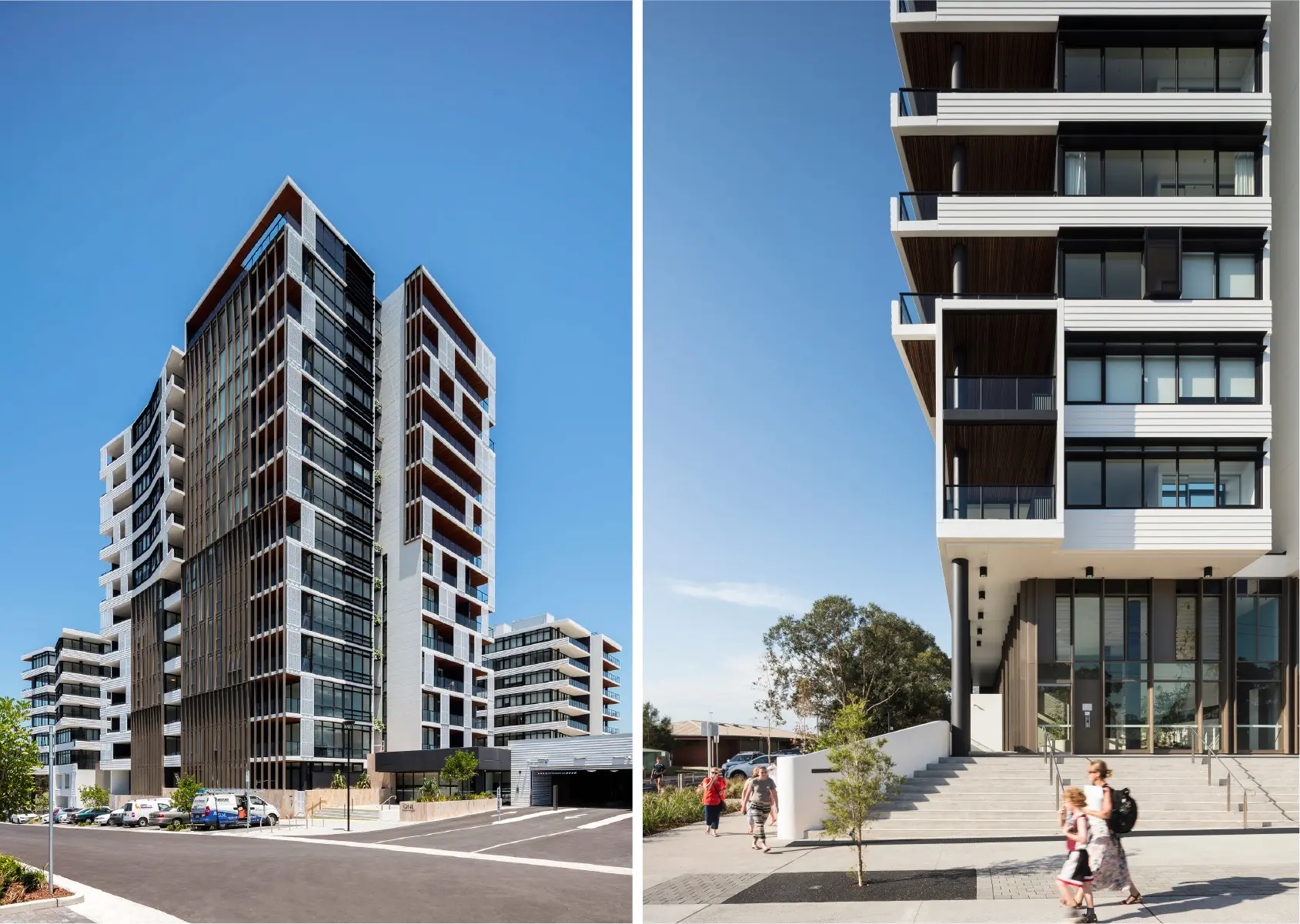

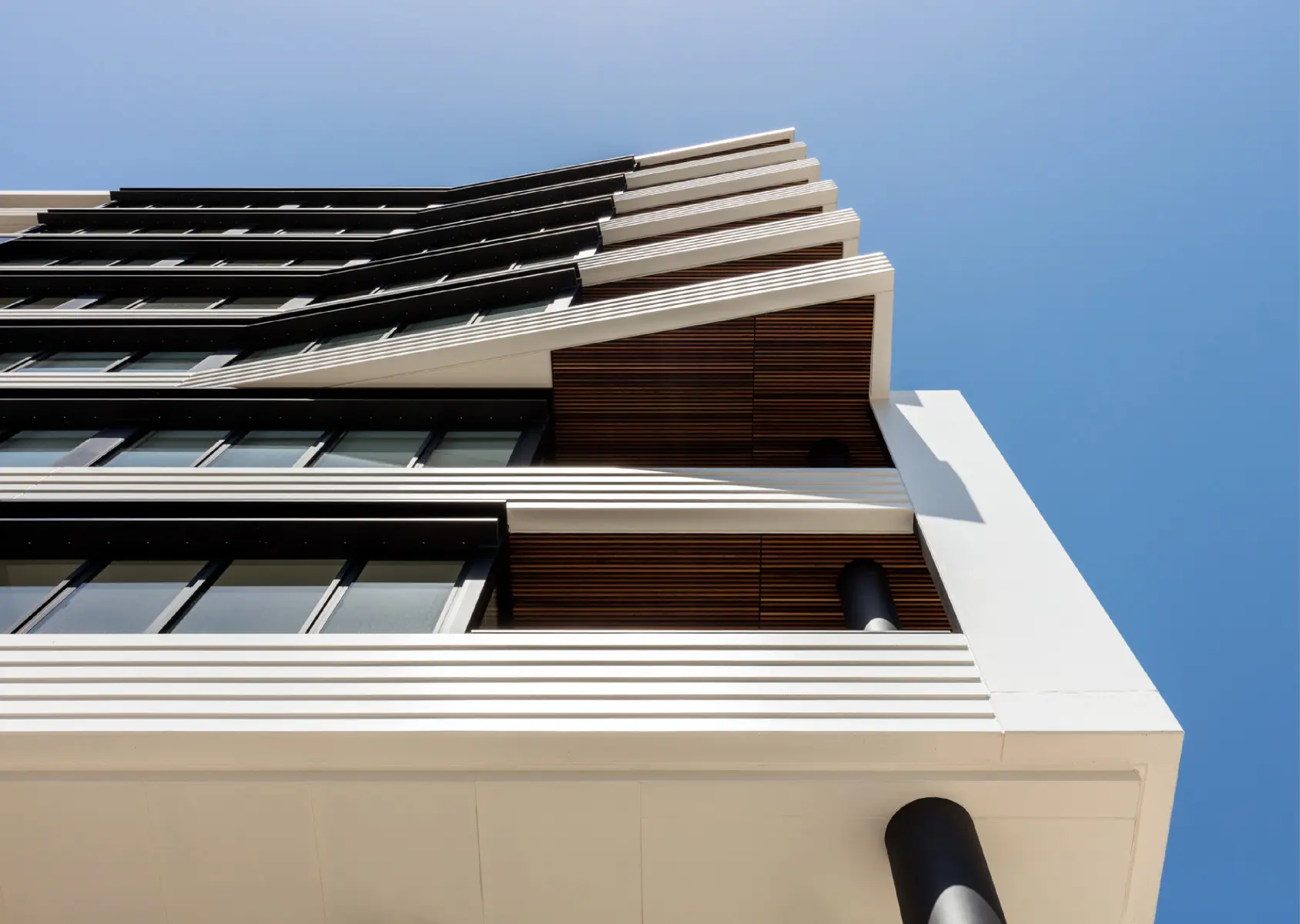
Phase One
Sea, Esplanade & Pavilion
Comprising 220 apartments across 3 buildings, Phase One is arranged around an elevated landscaped courtyard.
The base of the building contains apartments, commercial space, and a fitness centre and pool for residents.
Generously landscaped courtyards are extended up through each building, with planting framing views from the ends of each elevated apartment lobby.
Materials are selected from a natural palette, to add warmth and familiarity to the design. Textured materials create a play of light and shade on the facade.
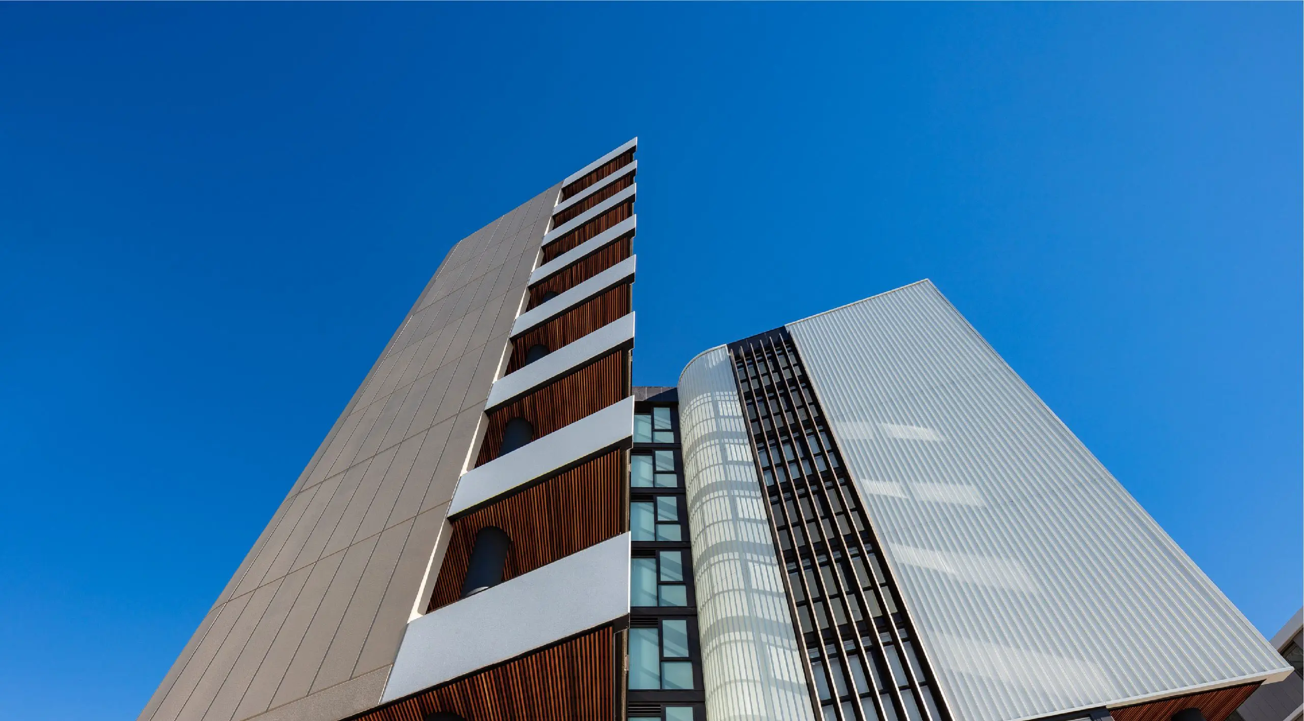
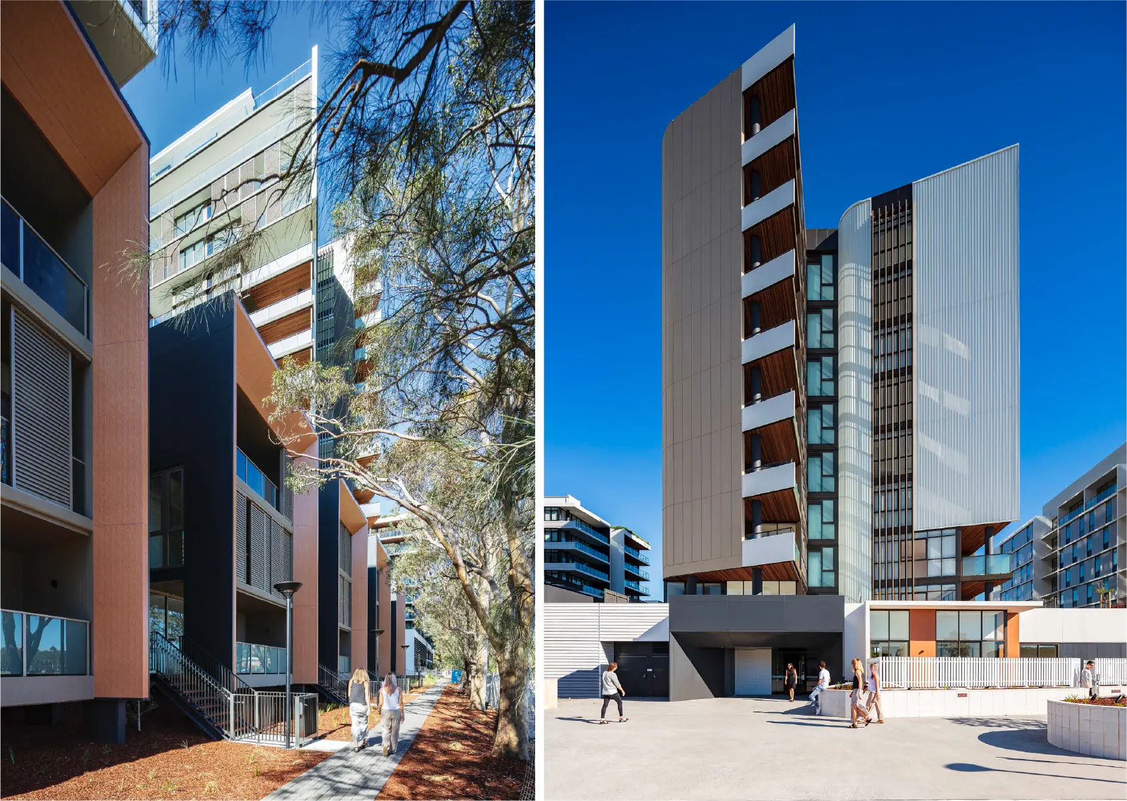
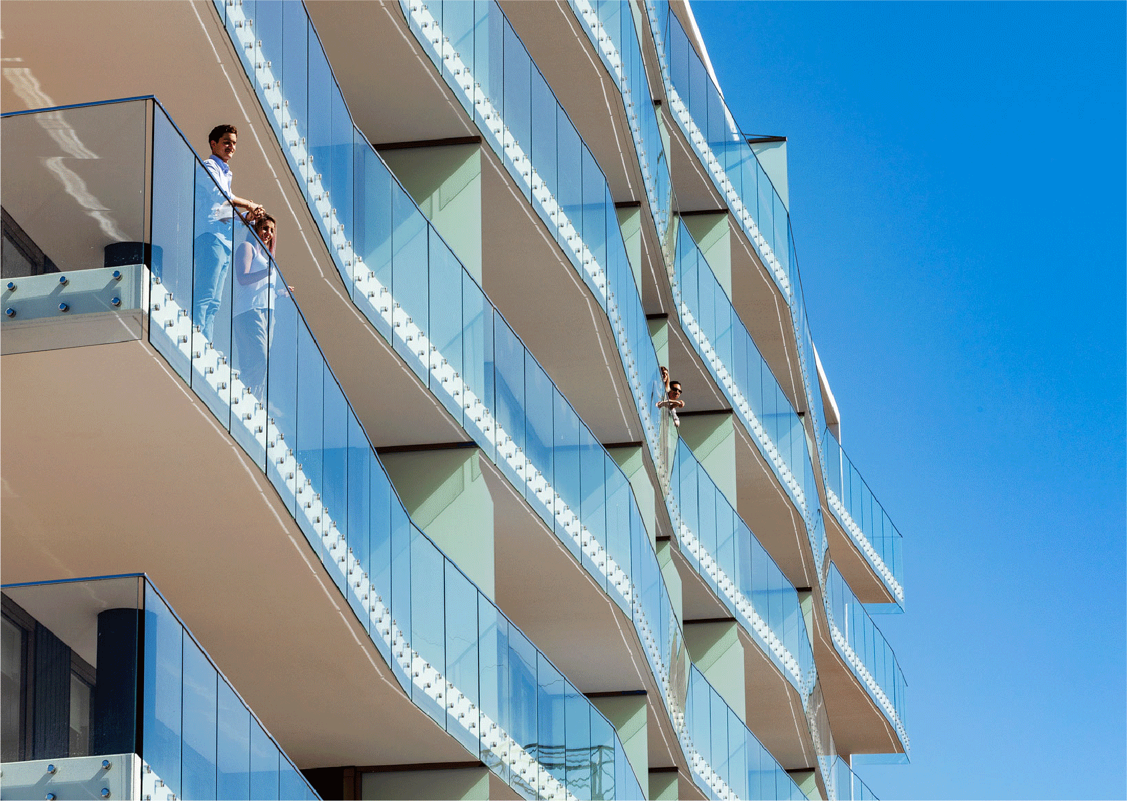
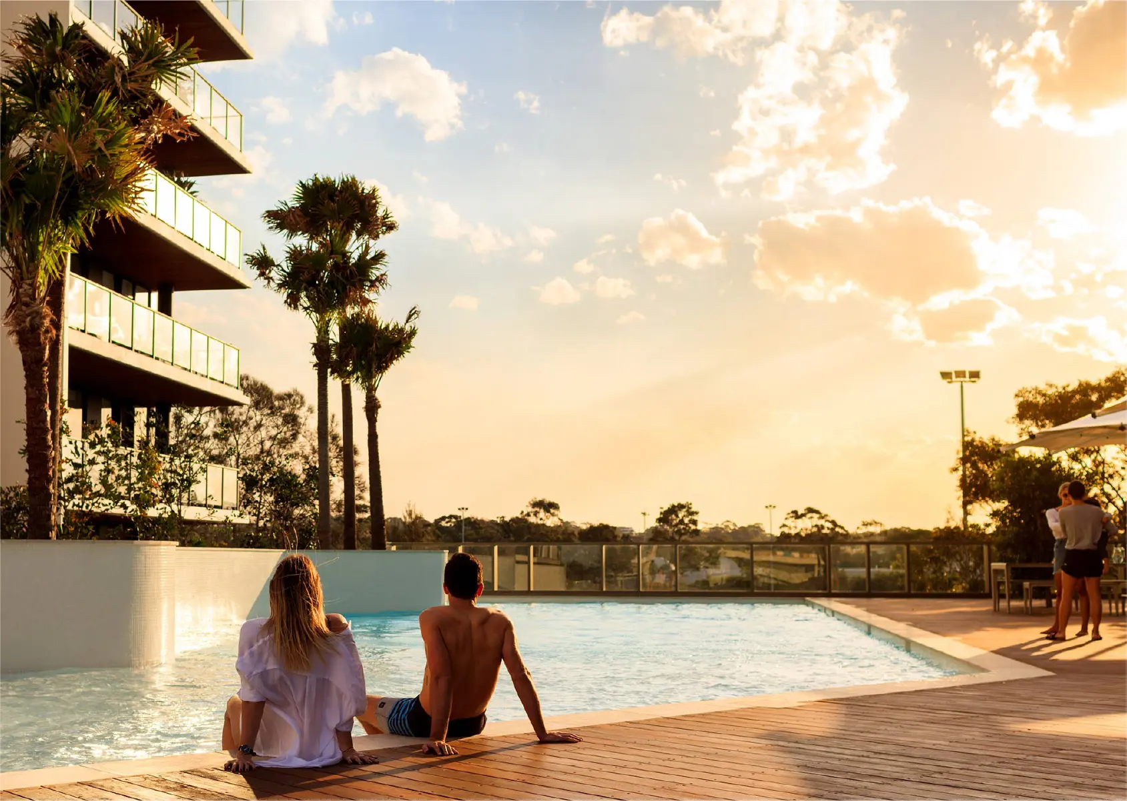
Phase Two
Cove & Landings
Consisting of 178 apartments across 2 buildings, Phase Two is again arranged around an elevated landscaped courtyard with views across Woolooware Bay towards the city.
Two-storey townhouses wrap around the car park at street level and activate the public domain, while a cafe and pocket park overlook the adjacent foreshore parklands. A large lagoon style communal swimming pool is on the podium level.
The design is inspired by the direct waterfront location, with shell-like forms that echo the topography of the bay. The zigzag balconies mimic the ebb and flow of the tide.
Materials are selected from a natural palette – including sandstone, timber, precast concrete and profiled metal cladding.
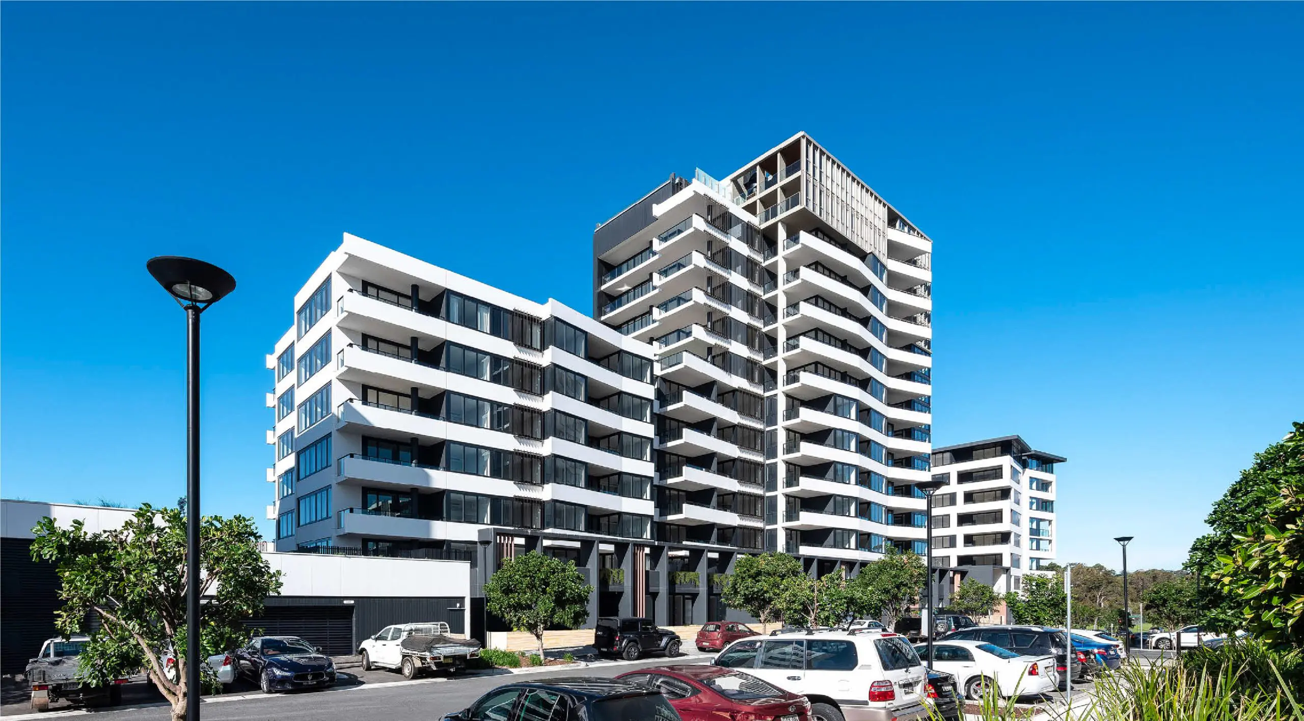
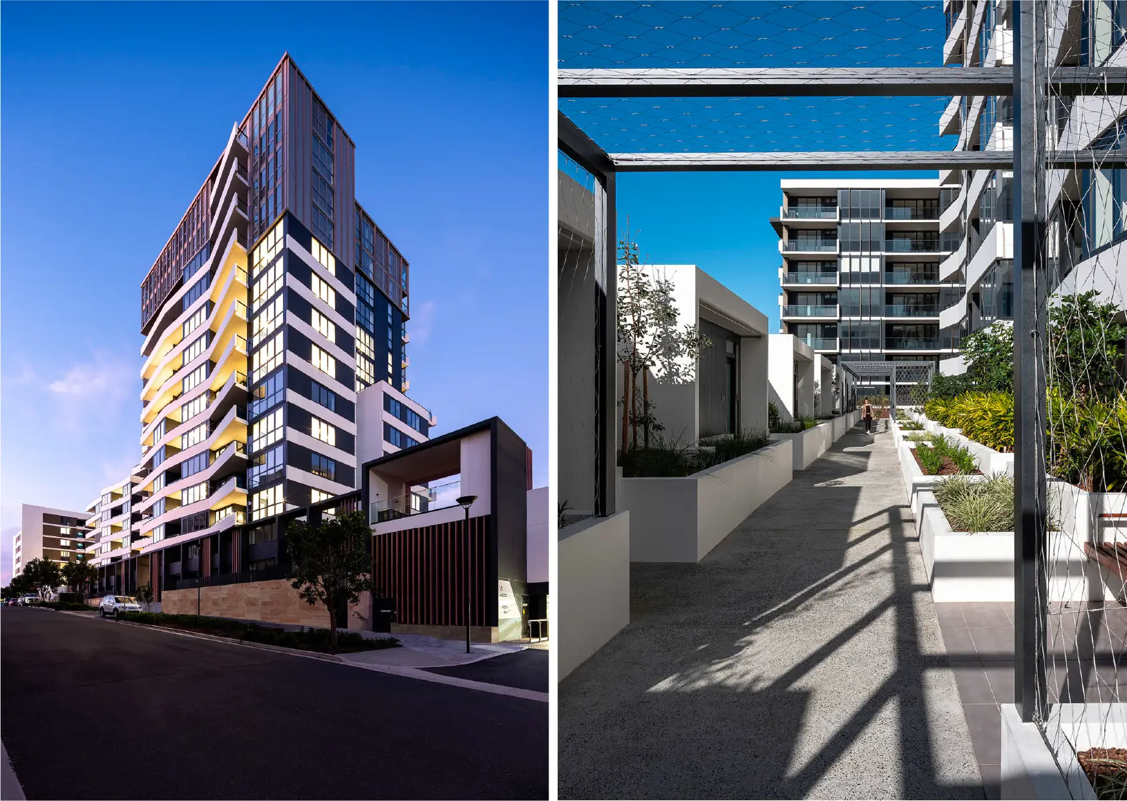
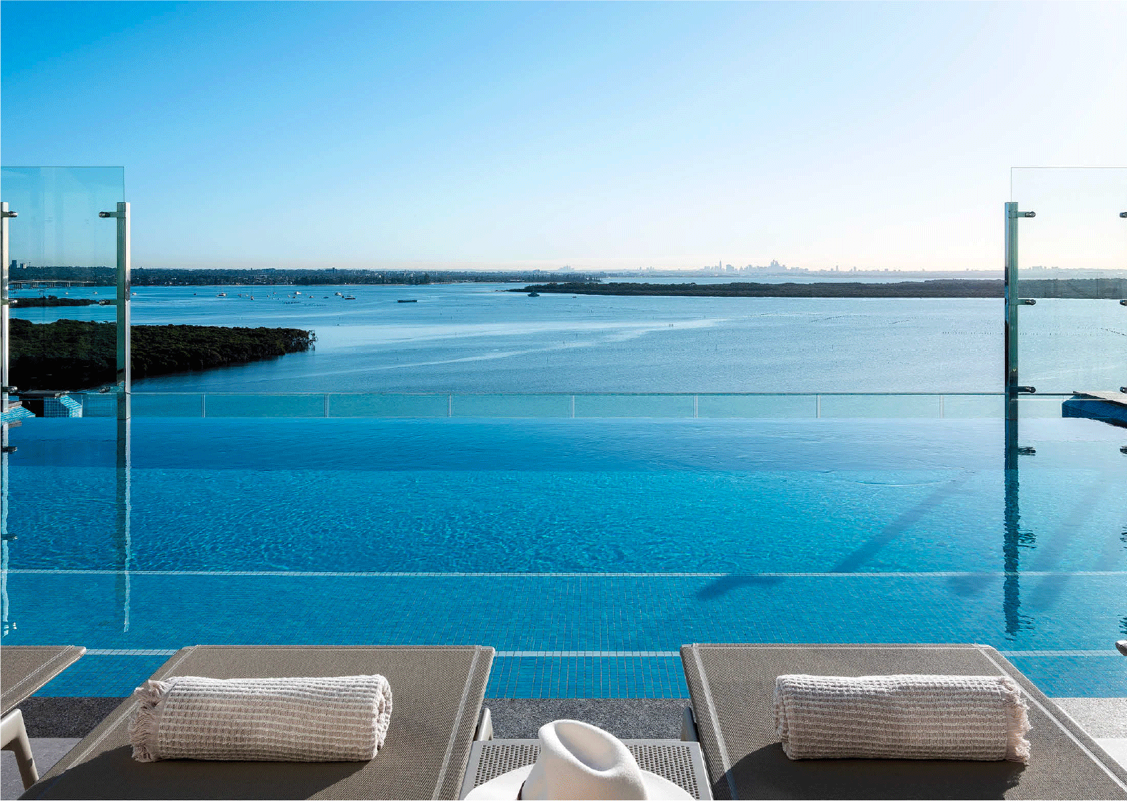
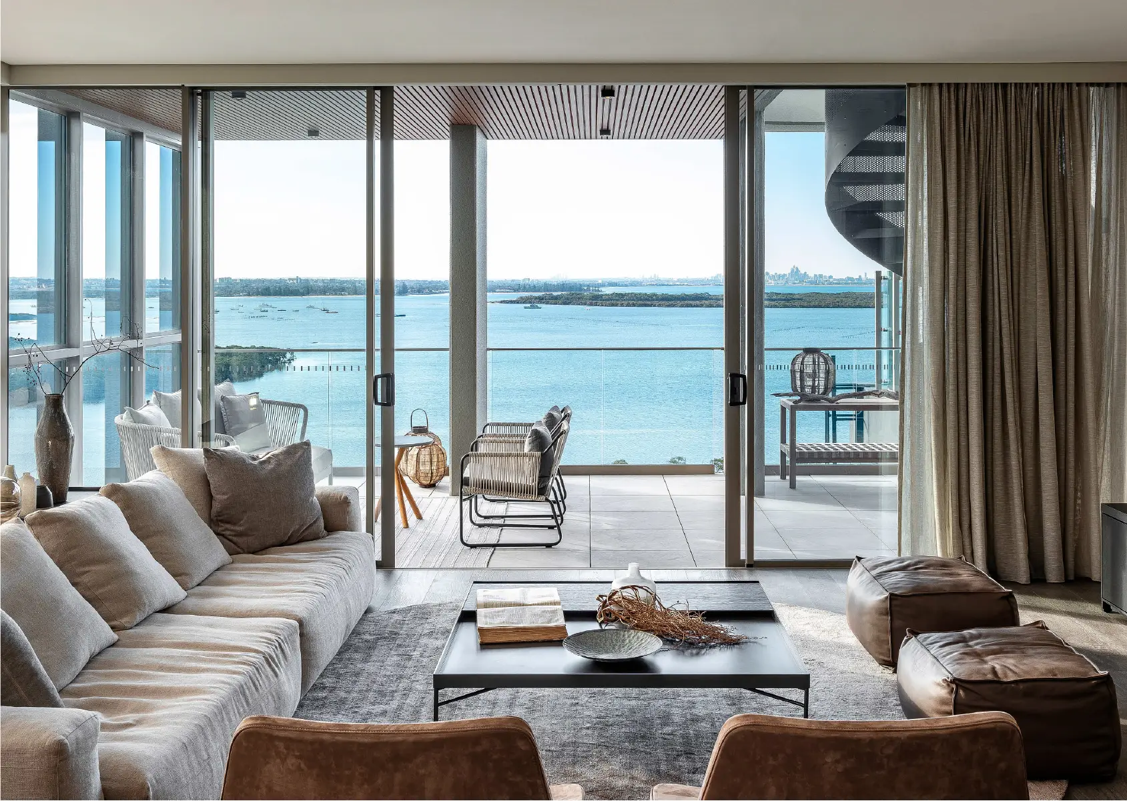
Phase Three
Crest, Pier & Links
Optimising its direct waterfront location, Phase Three consists of 238 apartments across 4 buildings. While the architecture is familial with the rest of the masterplan phases, the design allows for a diversity of styles.
The colonnade of the lower levels give the street level apartments a strong individual character. The upper levels feature a series of dynamic angled building forms that optimise views across Woolooware bay towards the city.
Situated on the rooftop, the pool club has uninterrupted water views, and district view towards Cronulla. An infinity edge pool looks out over the bay towards the Sydney city skyline.
Facilities on the site enhance the liveability and improve the amenity of the area for residents and the broader community.
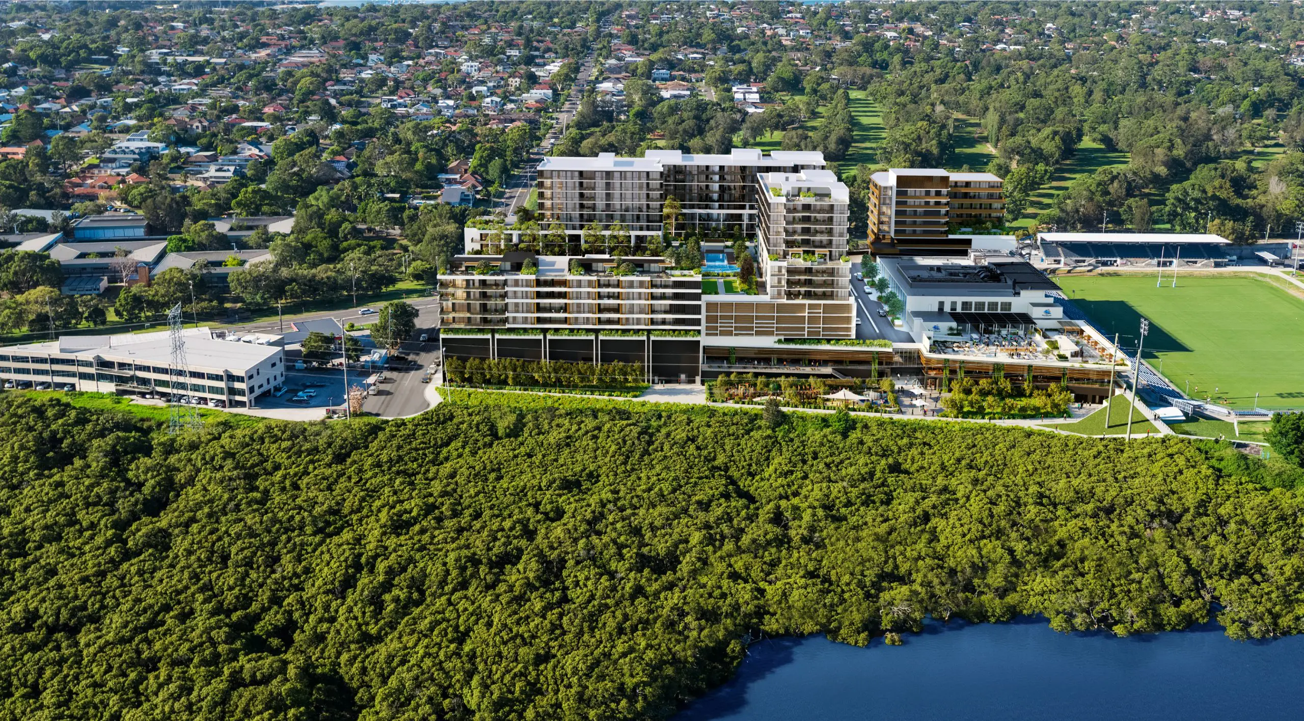
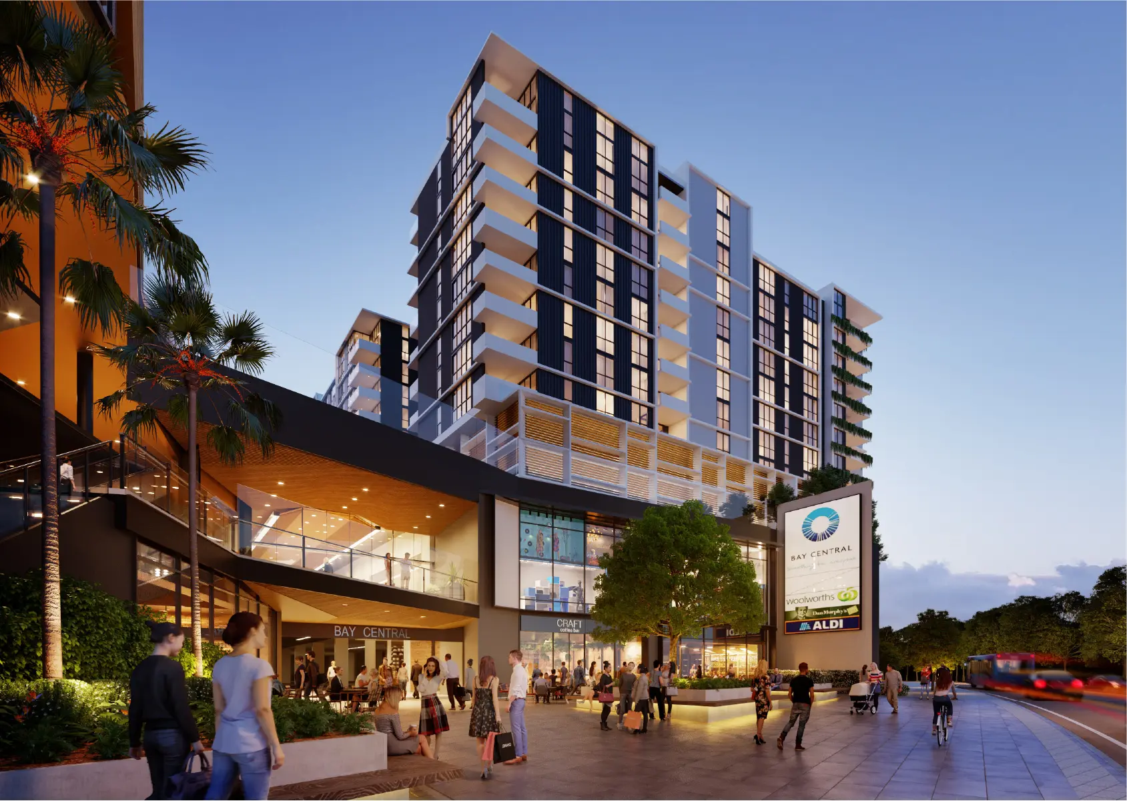
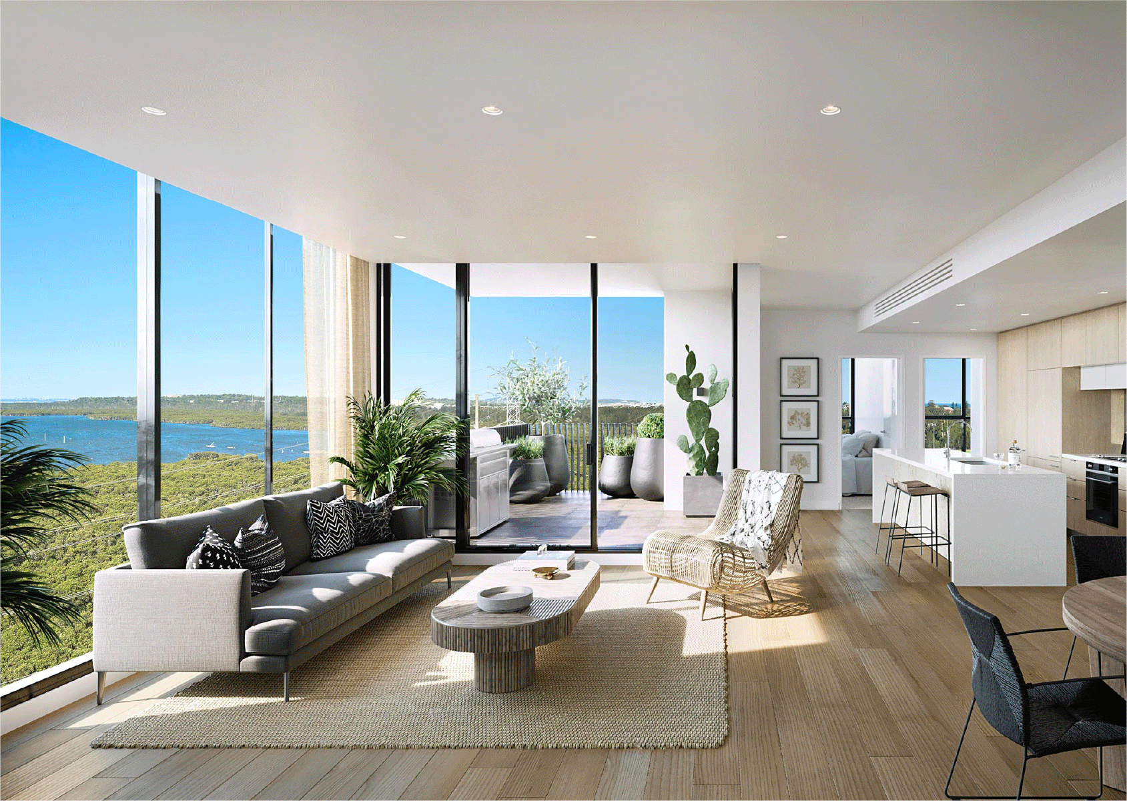
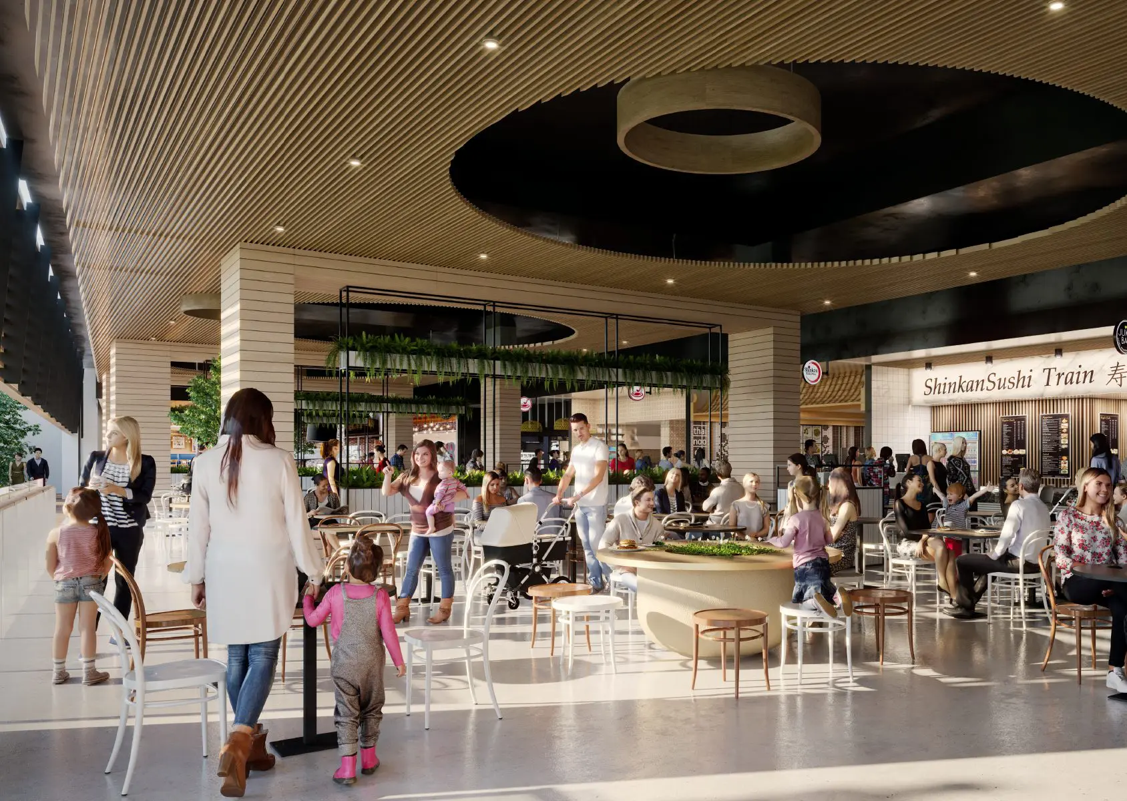
Phase Four
Bay Central
The Fourth and final stage of the masterplan is a new mixed-use town centre.
Bay Central includes a new retail centre, refurbishment of the existing leagues club, a 125 key hotel, and over 200 apartments.
Capturing views across Woolooware Bay, the development creates an activated streetscape with lower levels wrapped with retail, commercial and community uses.
A large foreshore parkland links with open space created in Phase One, Two and Three, providing a significant new open space for residents and the broader community.
