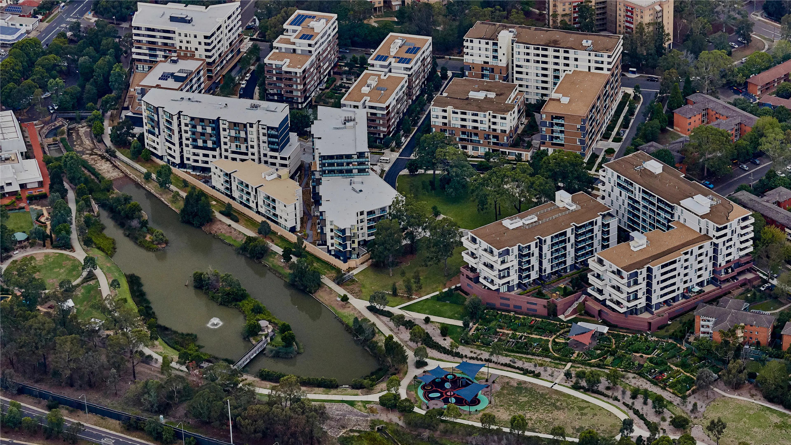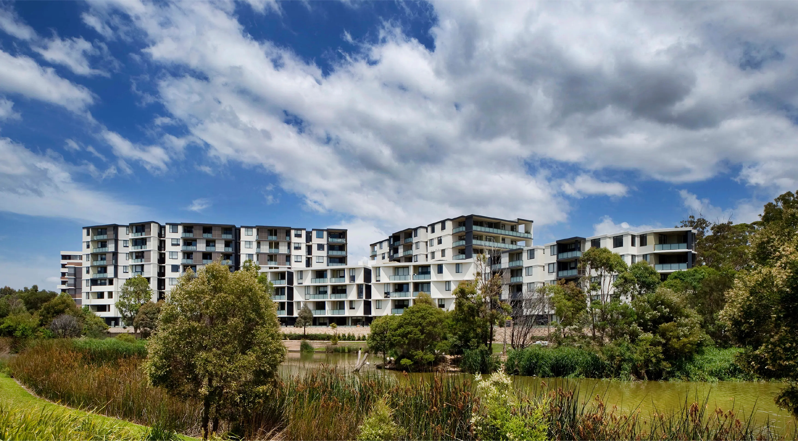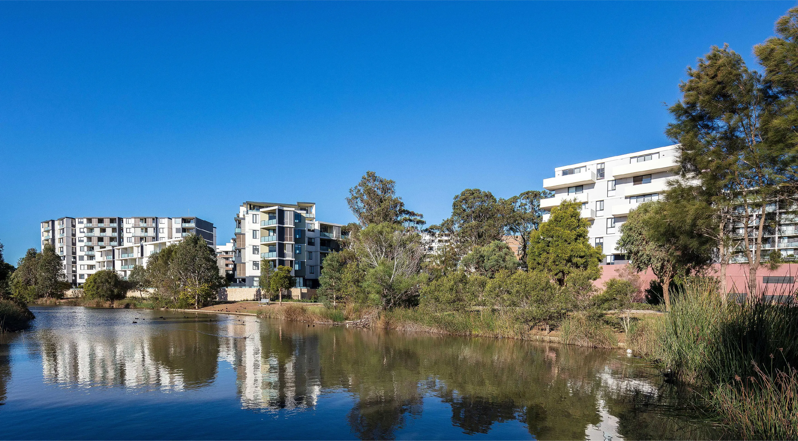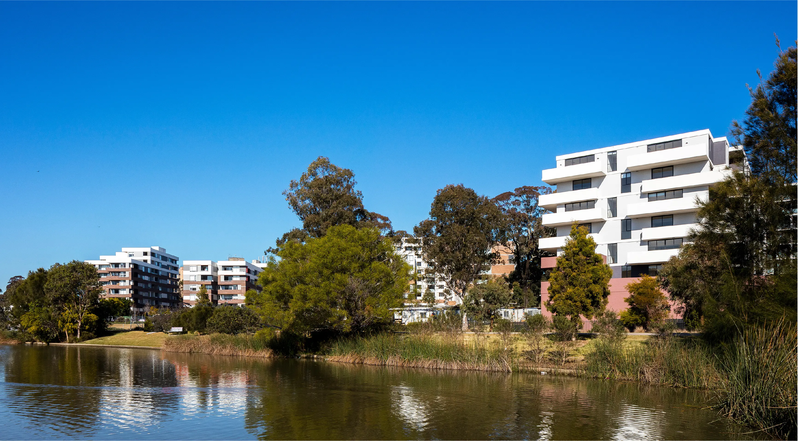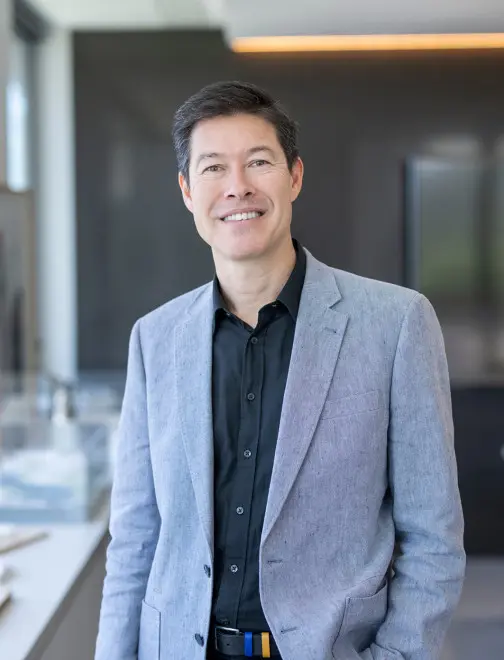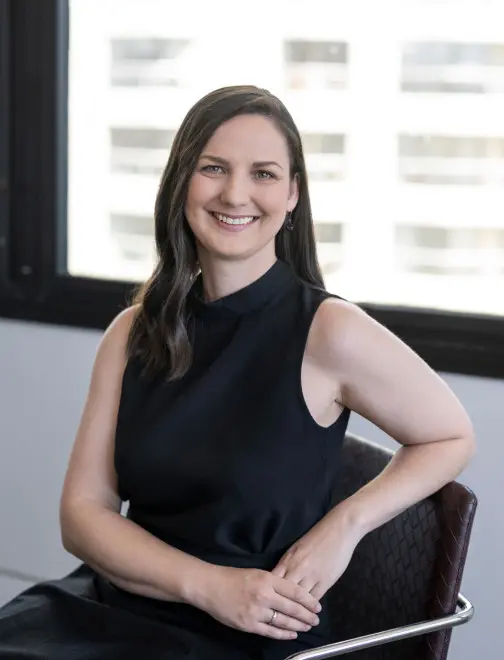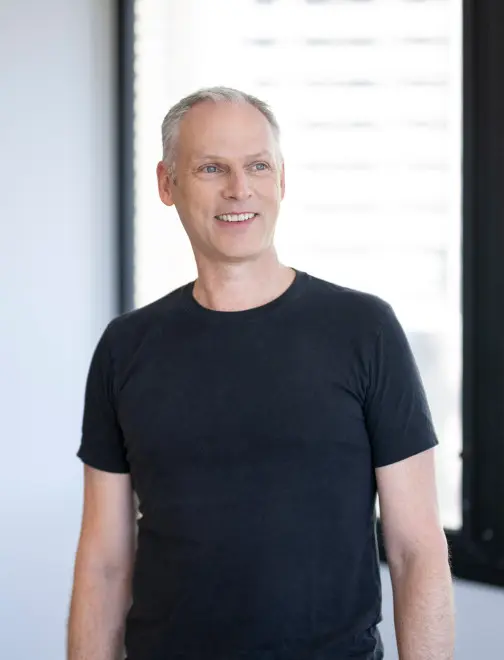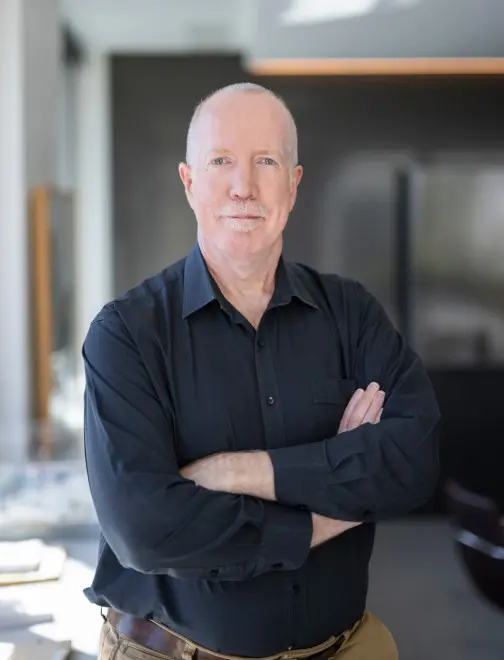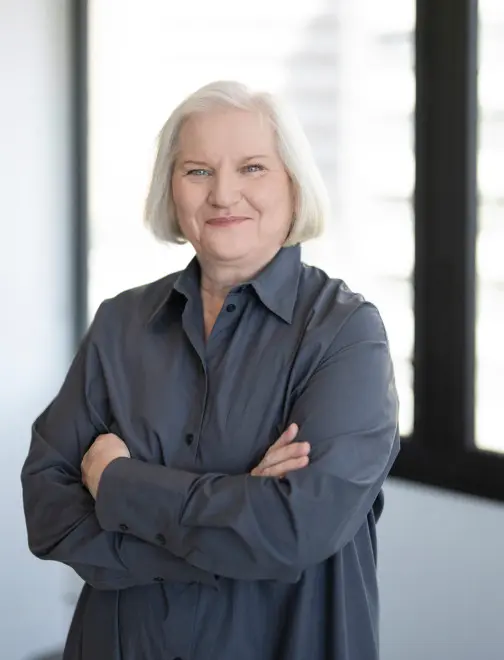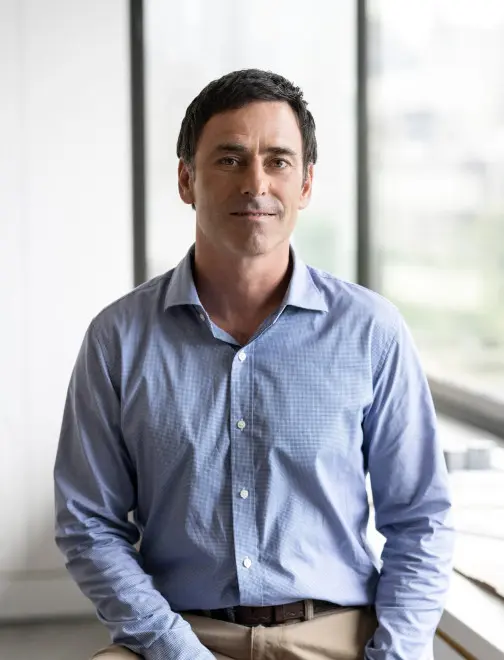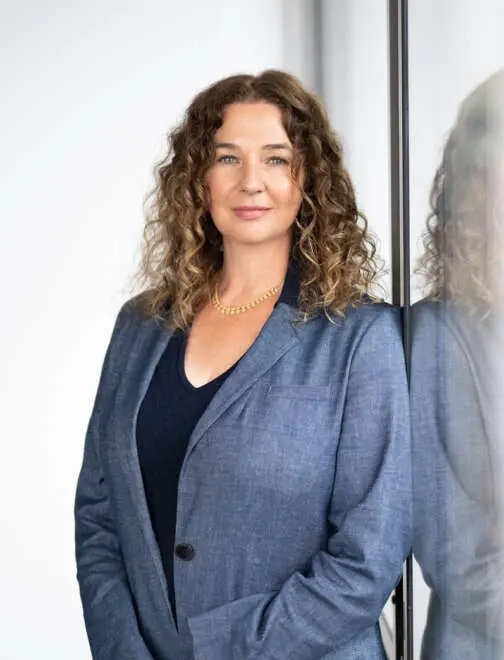Introduction
Washington Park is an integrated park-side development with superior outcomes for the Government, residents and the wider community.
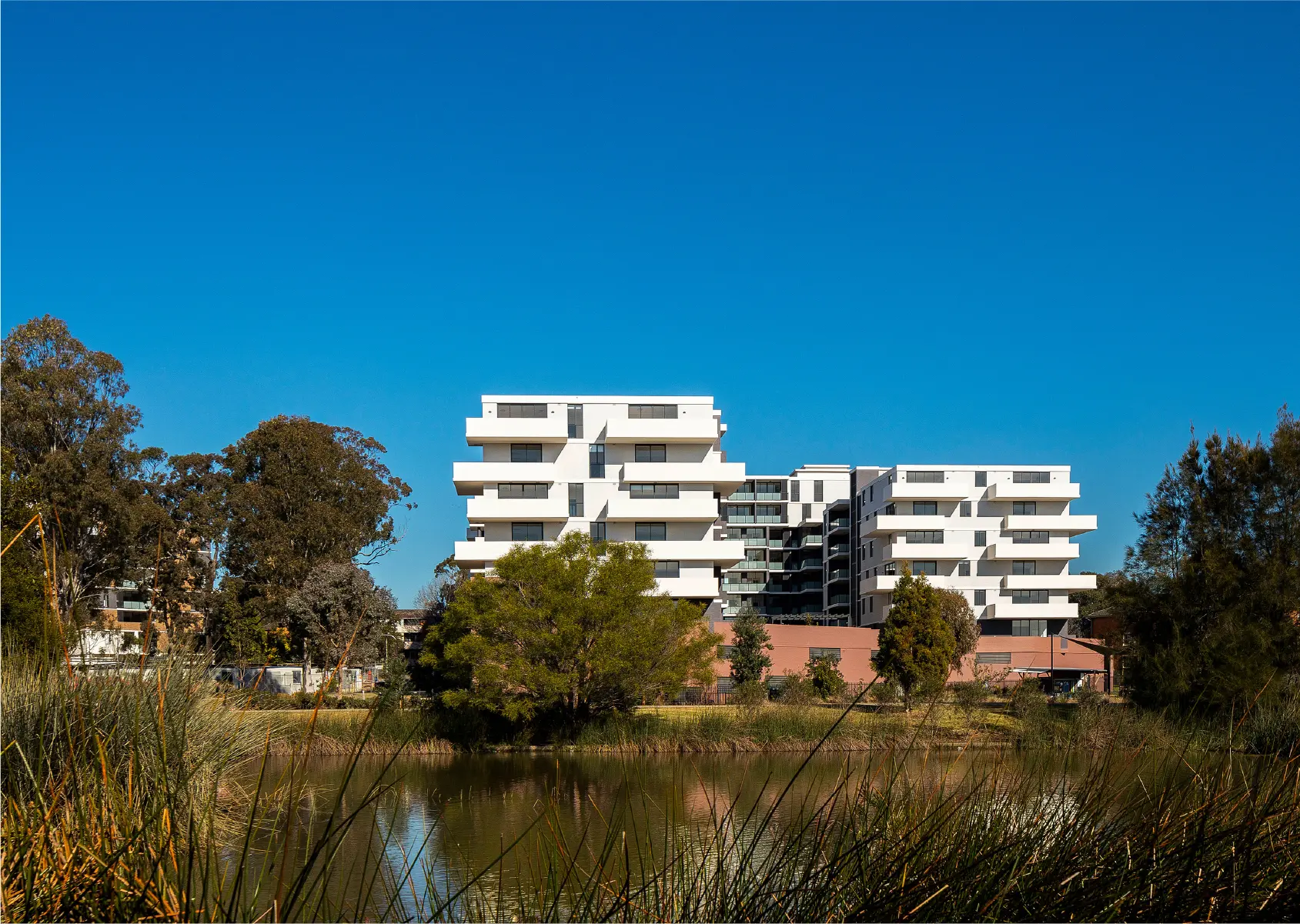
Project
Washington Park
Client
Payce Consolidated, Housing NSW
Date
2009 - 2017
Site area
4 ha
Location
Riverwood, NSW
GFA
63,500 sqm
Apartments (private)
700
Apartments (social housing)
150
Indigenous Country
Dharug & Eora
An innovative multi-phase redevelopment of existing Housing New South Wales and Council lands to deliver a new park-side master plan.
Washington Park is about creating places for people, and places which connect people. Characterised by the village square which is the heart and soul of towns across the globe, the new Garden Plaza encompasses small shops and eateries, civic uses including the new public library, and lively meeting spaces.
A network of new streets extends and improves access from existing residential uses to the south of the site and provides good communication corridors to the refurbished wetland parklands to the north.
An existing island green space is revitalised and expanded to create a substantial new recreational space for residents.
The new streets and park are flanked by street edge buildings offering additional new private dwellings, all of which have a common typological framework that revitalises the existing ‘landlocked’ island buildings on the site, frees the public domain, and removes the current ambiguities of public and private ownership.
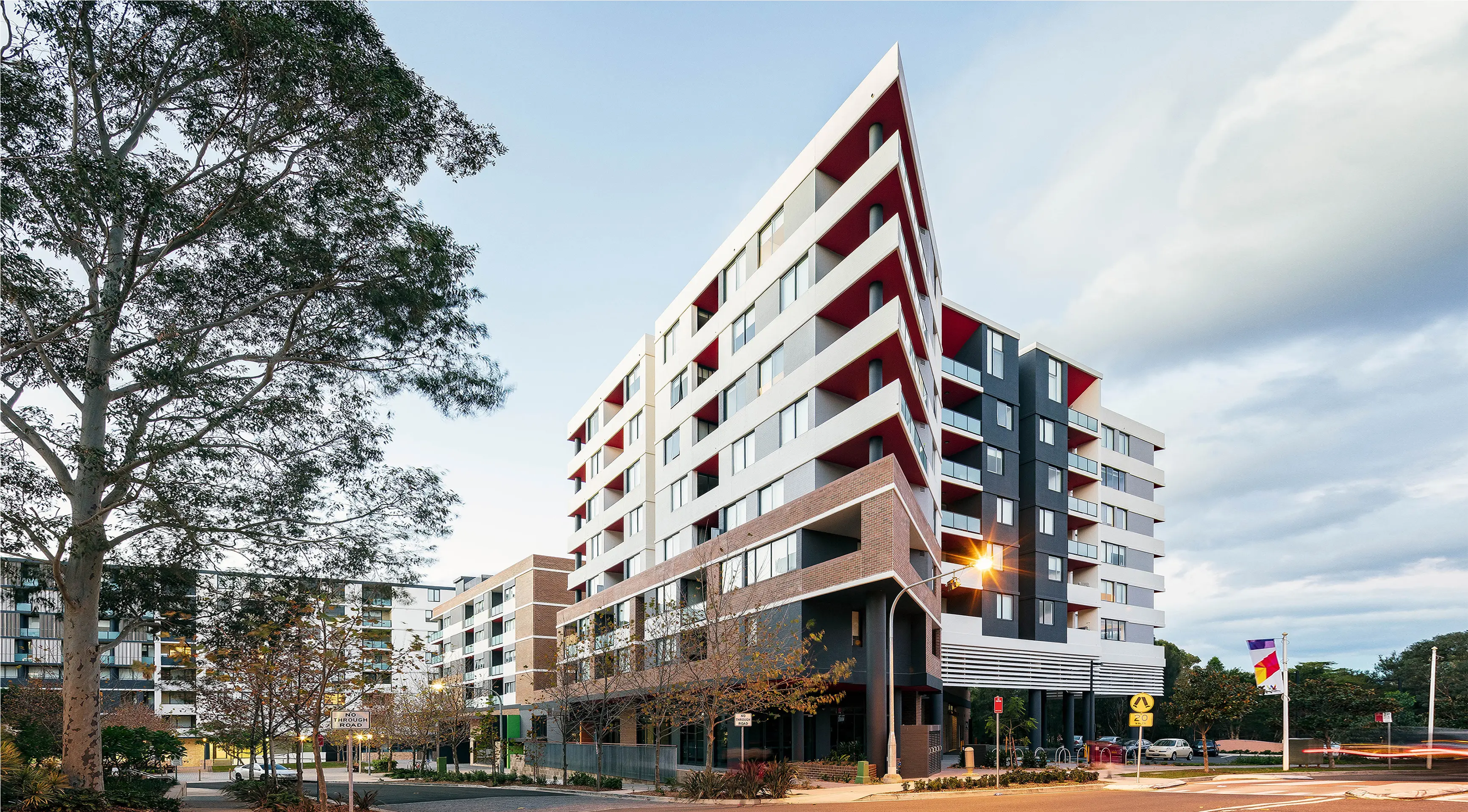
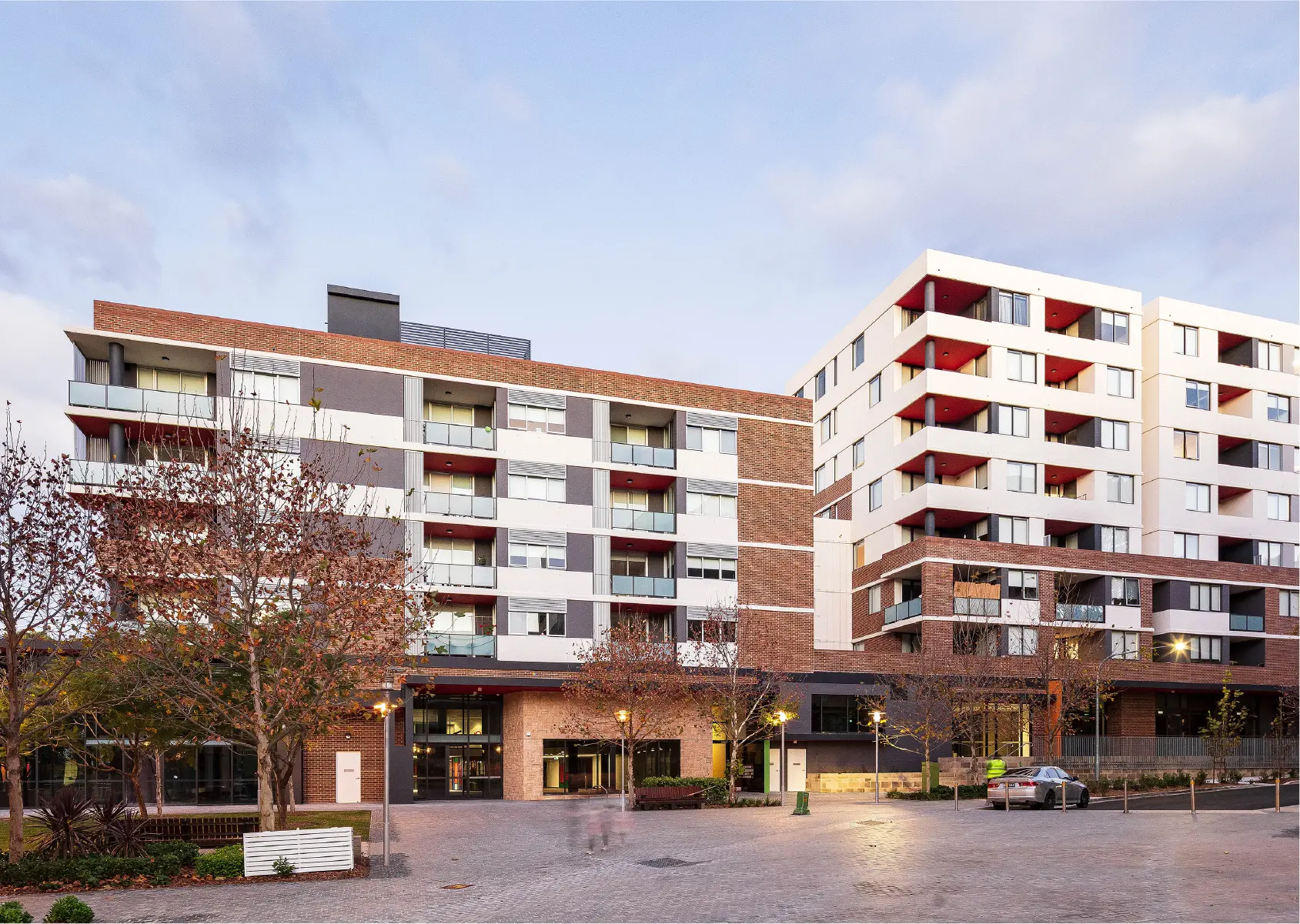
Trinity
Mixed-use
The Trinity development contains apartments, the Washington Park Library, a cafe, and a community centre.
Trinity also features 95 apartments, which are made up of a combination of private and social residents.
The project is located on the Garden Square, a major civic space in the masterplan. The square is activated by the library, community centre and three neighbourhood shops in the adjoining building.
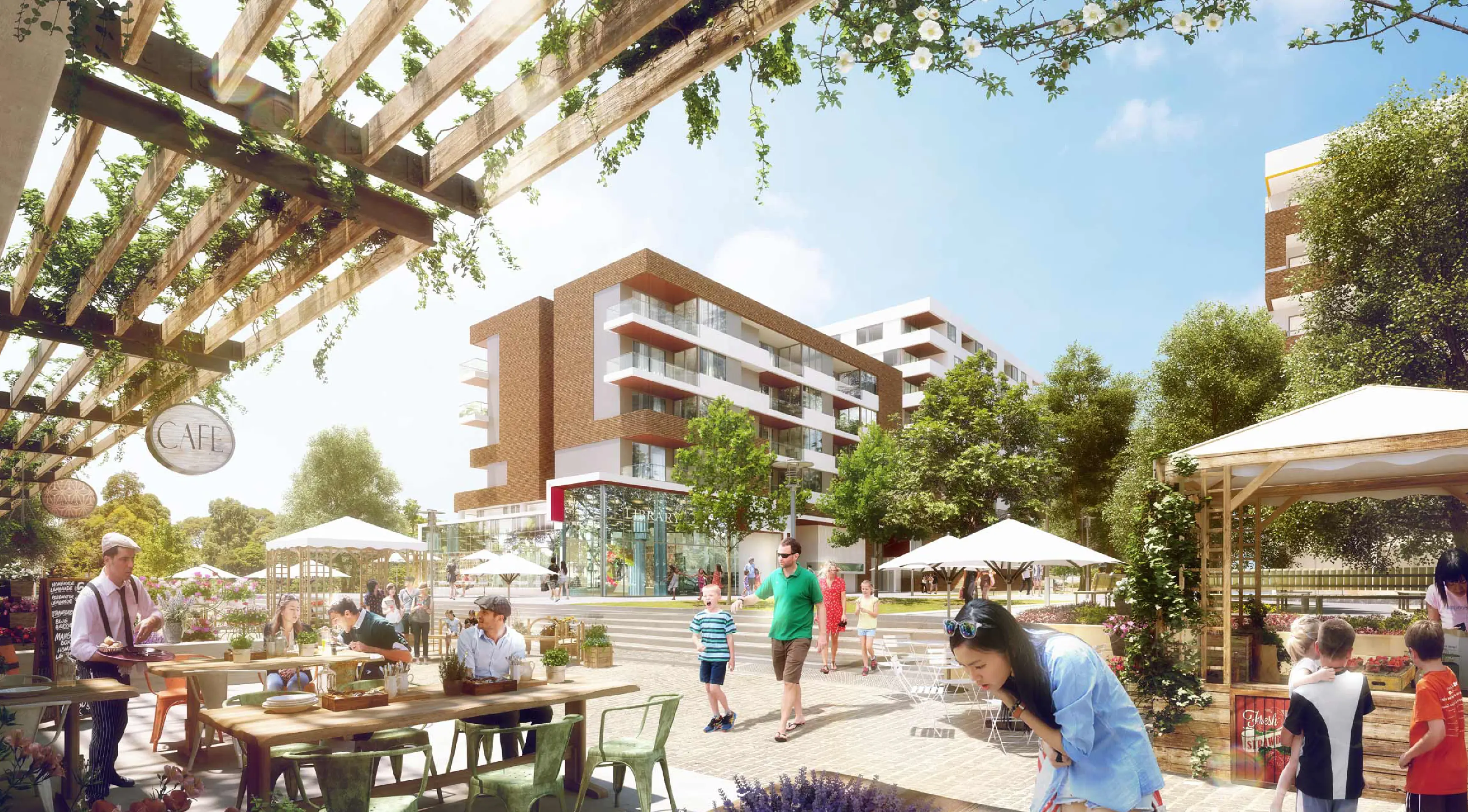
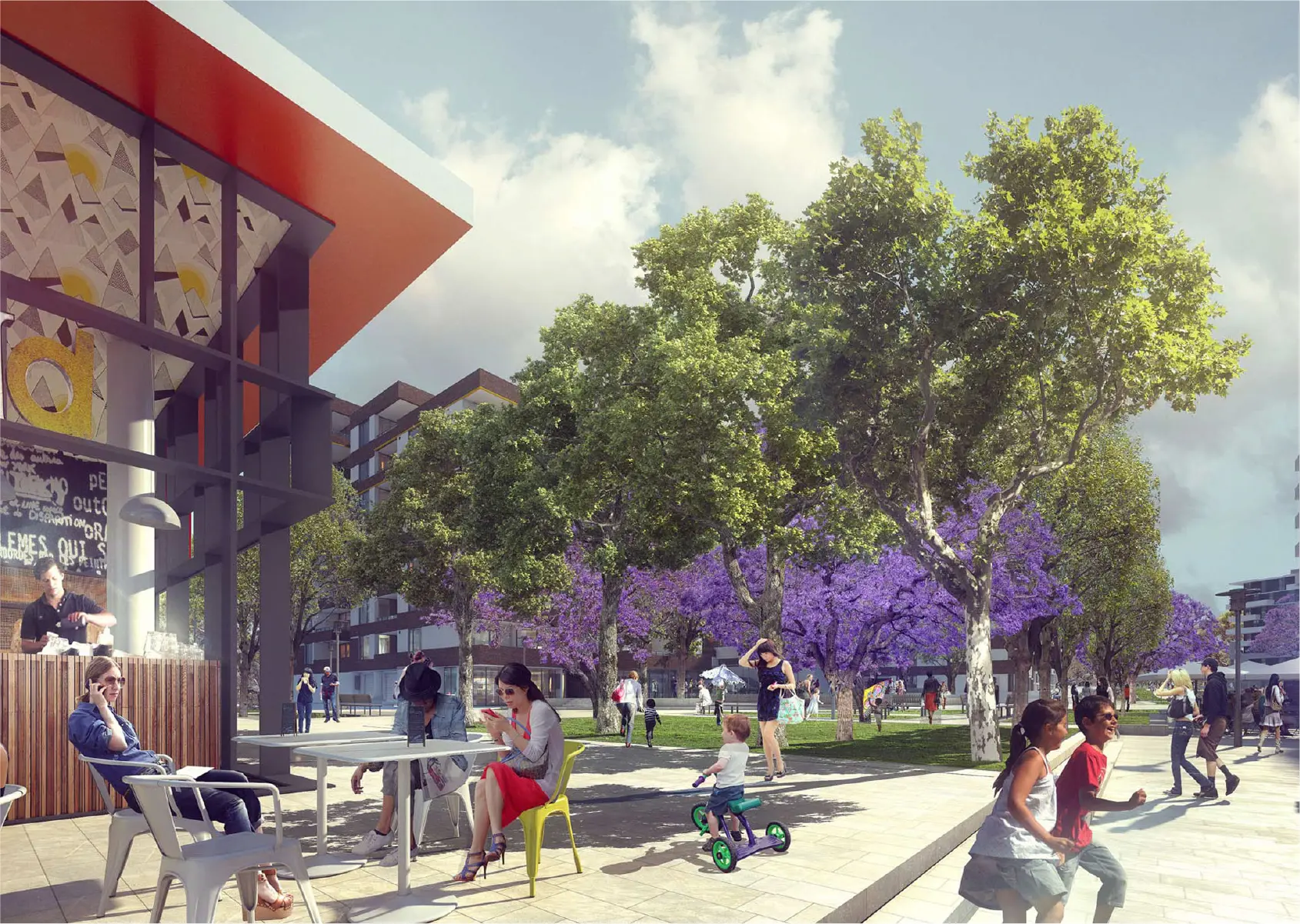
Washington Park Library
Civic & Cultural
The Library is part of Trinity, fronting Garden Square with expansive views of Salt Pan Creek Reserve and Washington Park.
The library is designed with a trapezoidal form, with glazed curtain walls that connect the internal spaces to the Garden Square and provide views of the surrounding parklands for staff and visitors.
The library features high ceilings, a mezzanine level, and an enlarged stairway that doubles as seating for book readings or events.
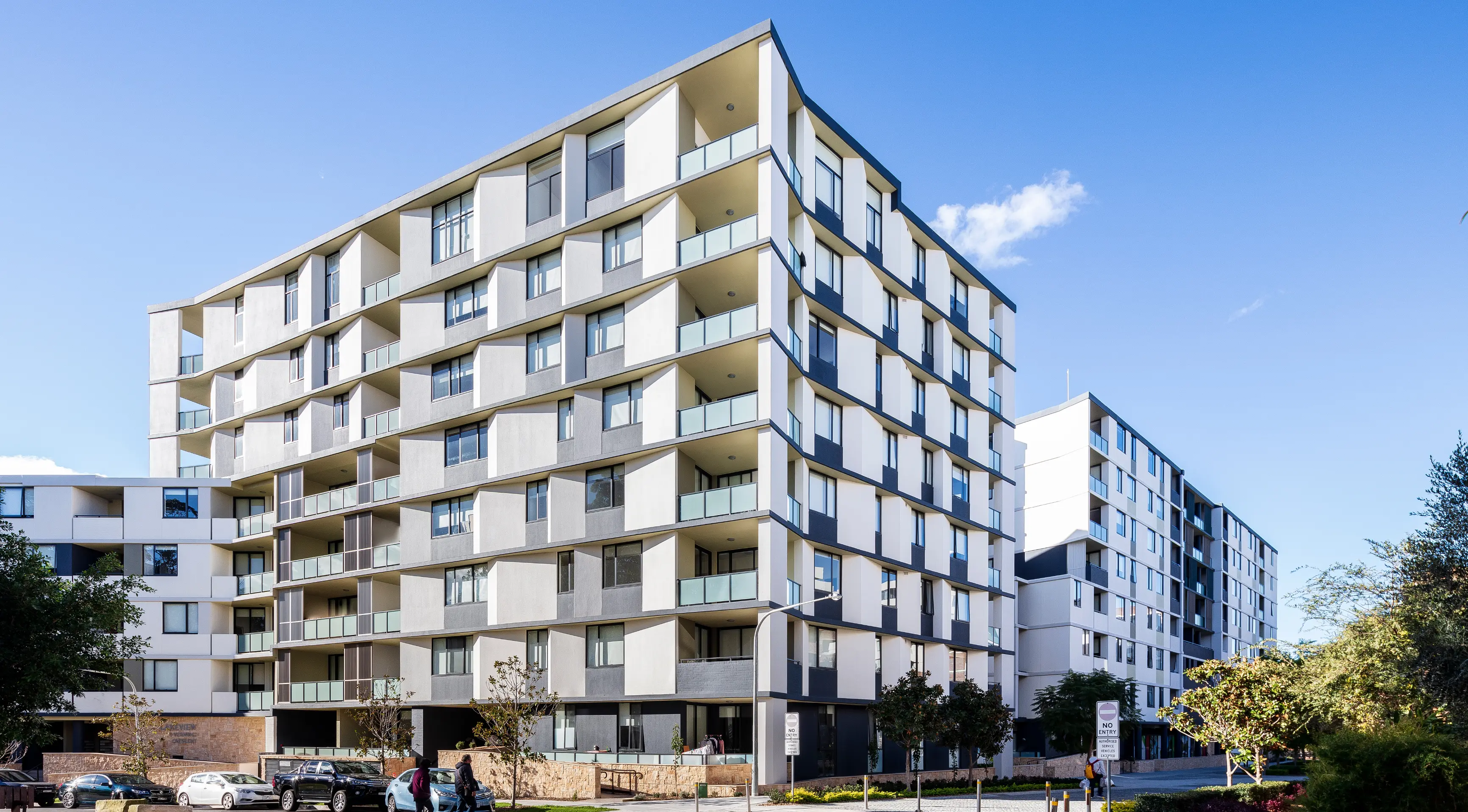
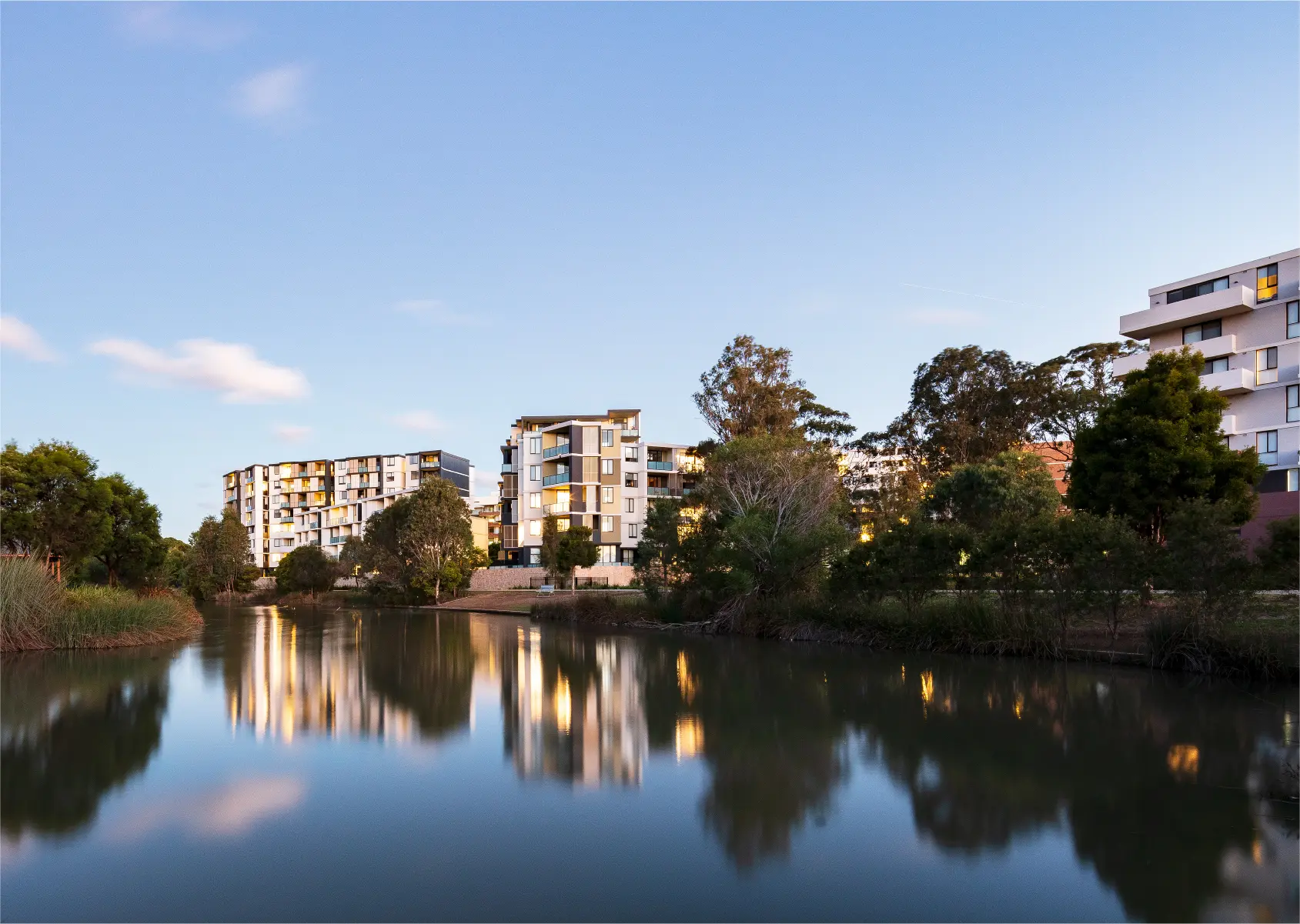
Lakeview
Mixed-Use
Lakeview is a mixed-use development set across 3 buildings.
The project consists of over 200 apartments, which all enjoy outlooks to the adjacent parkland, the Garden Square, or internal communal courtyards.
The project also has three neighbourhood shops, which are open to the square and are adjacent to the Library and community centre.
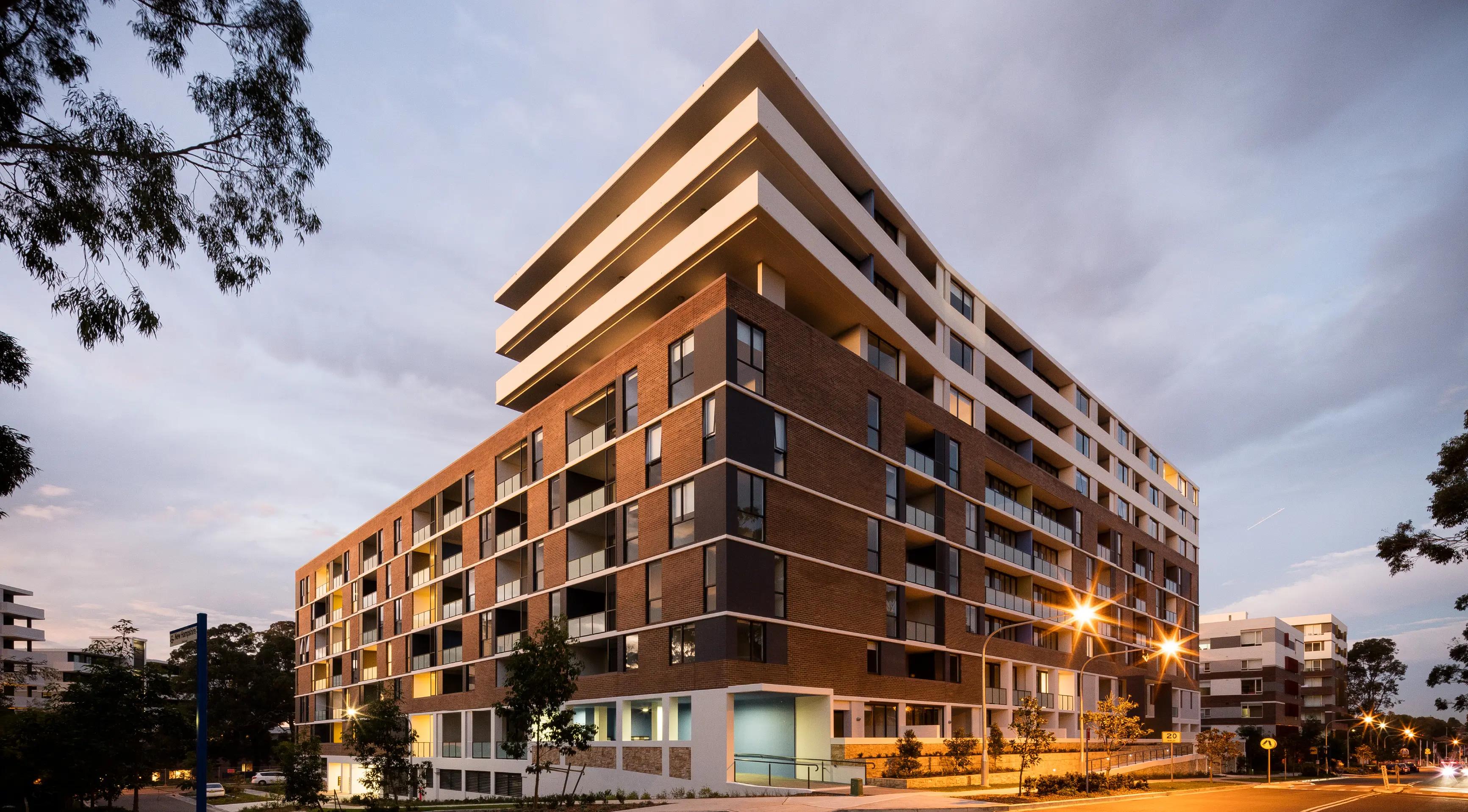
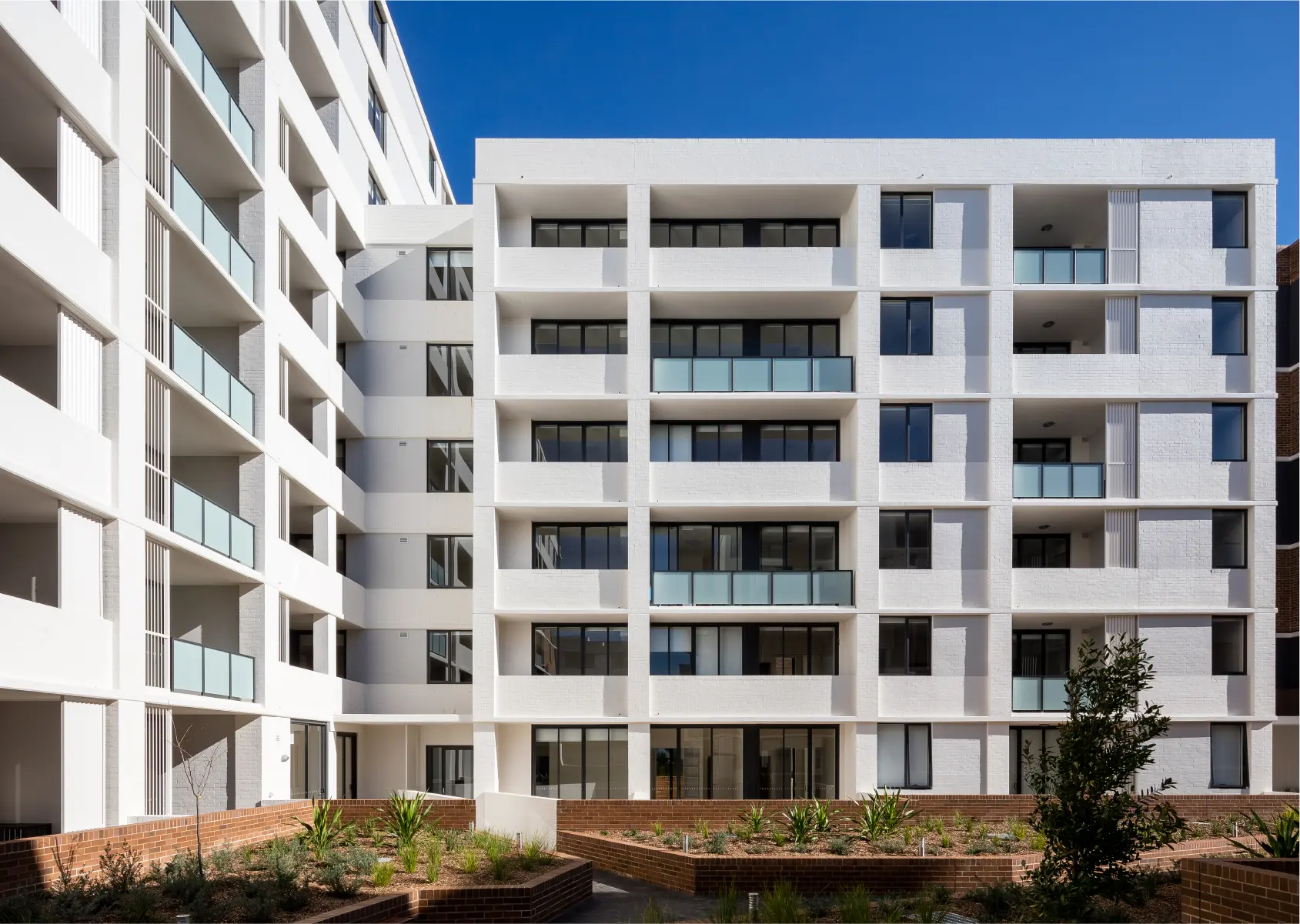
Como
Residential
This residential development consists of two buildings, which have been designed to optimise the views of adjacent parklands and the Salt Pan Creek Reserve.
The form and materials of Como were designed to have familial links to the other buildings within Washington Park, whilst providing a distinct identity.
The building is divided vertically into three parts, with different materiality responding to key design factors. Detail colour and landscaping enhance the development, and tie the building back to the overall idea of the masterplan: natural seasonality.
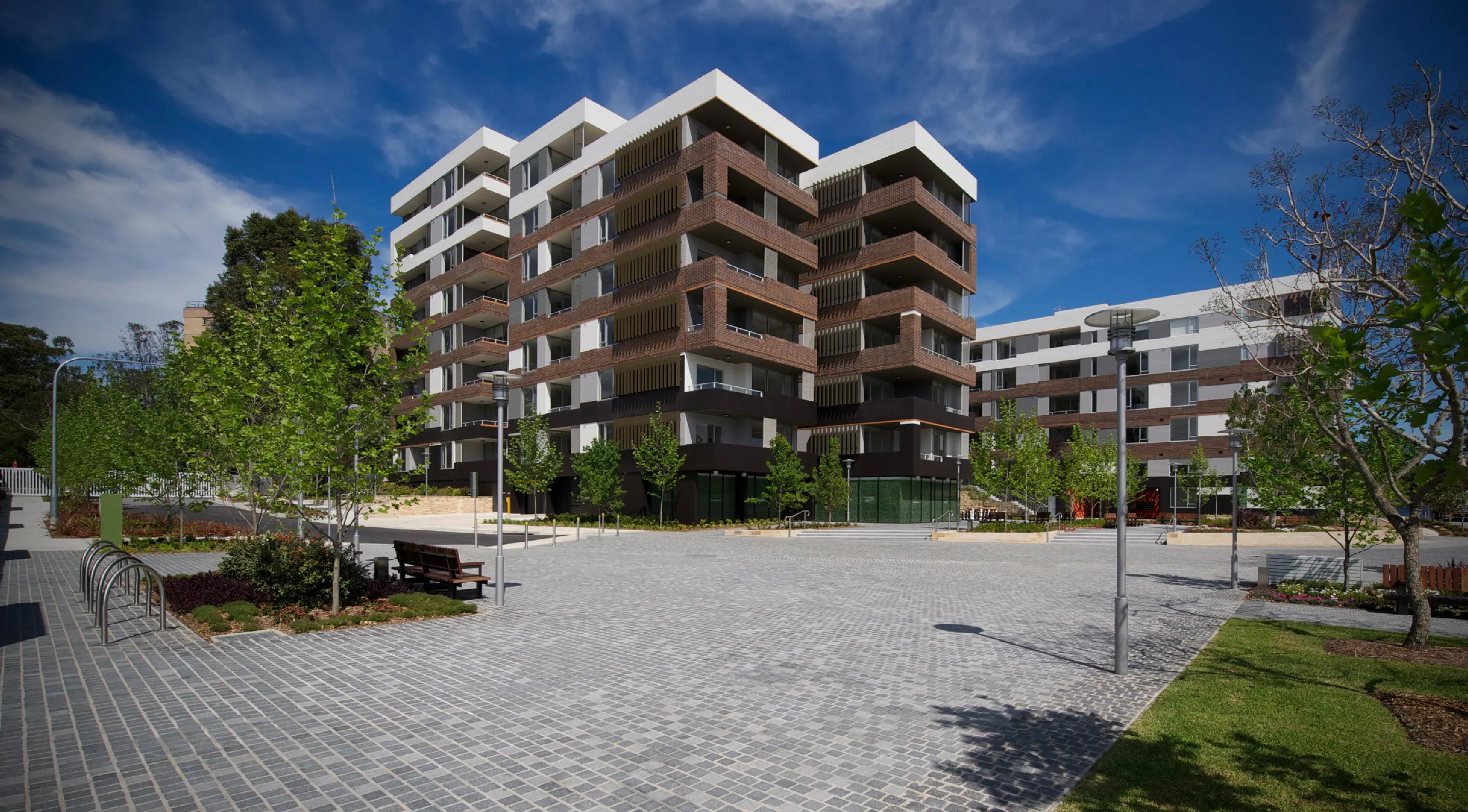
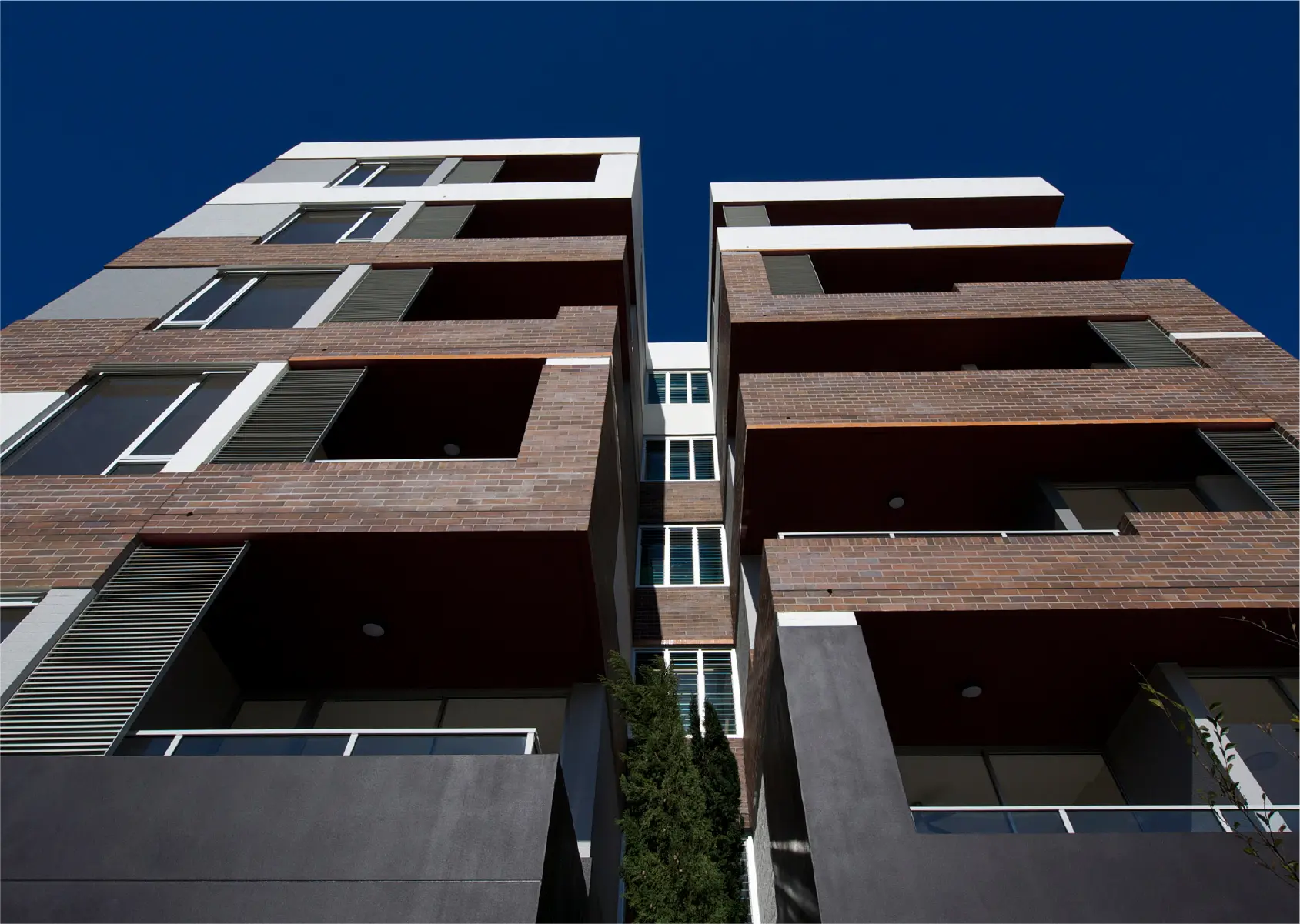
Meridian & Monte
Residential
The social housing buildings were the first stage of the Washington Park development, which deliver 150 social housing units, as well as private apartments.
The two buildings are located on the Garden Square, adjacent to the library and community centre.
Between the buildings, there is a communal space with kitchen gardens, and each building has a separate community room for residents’ use.
