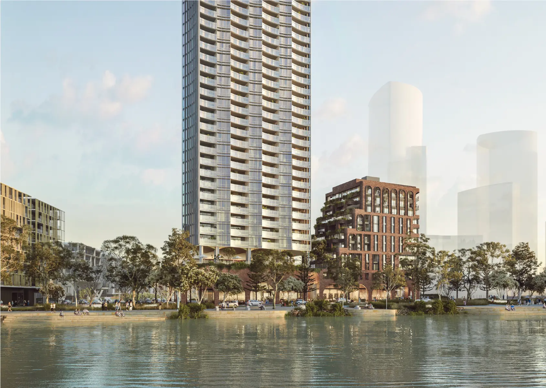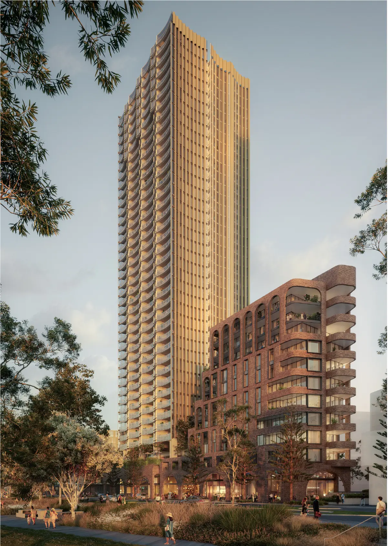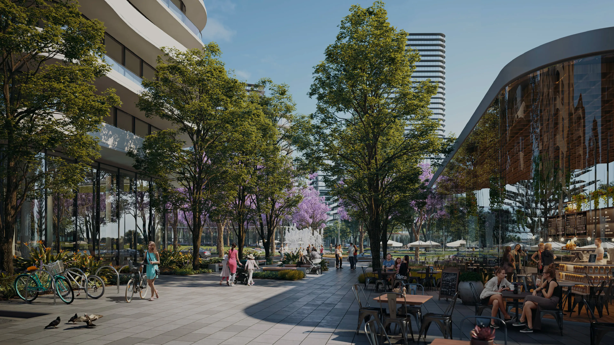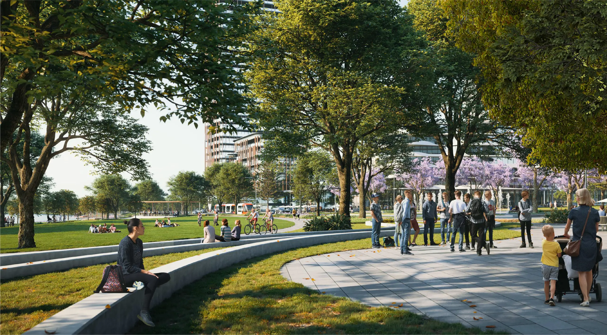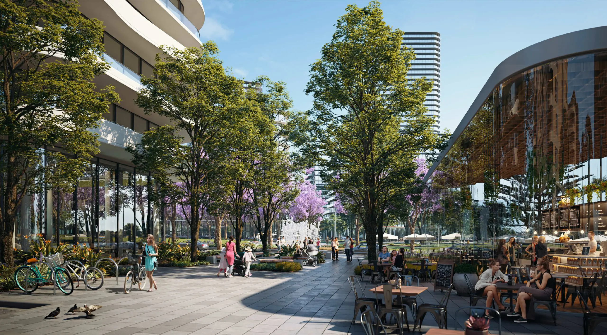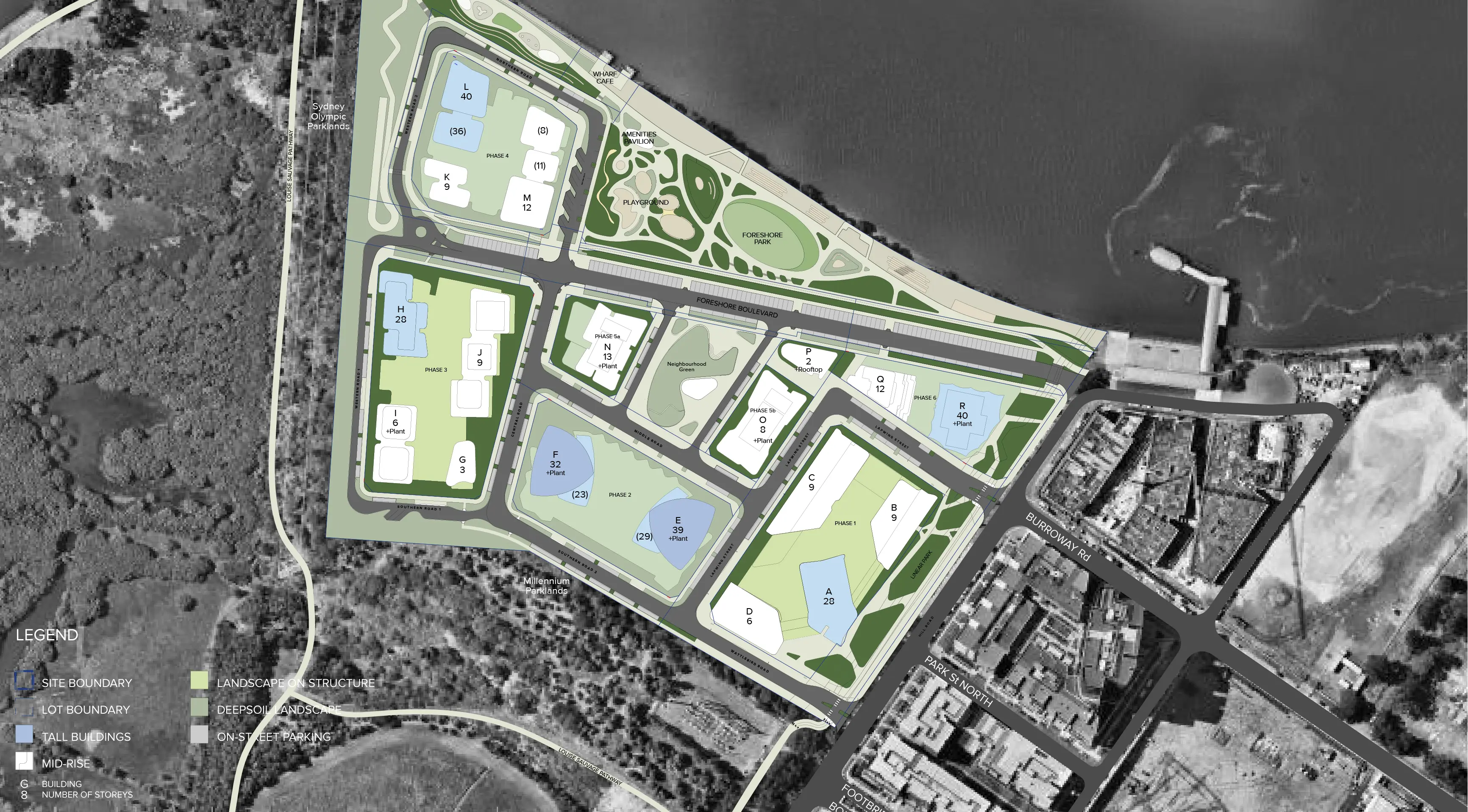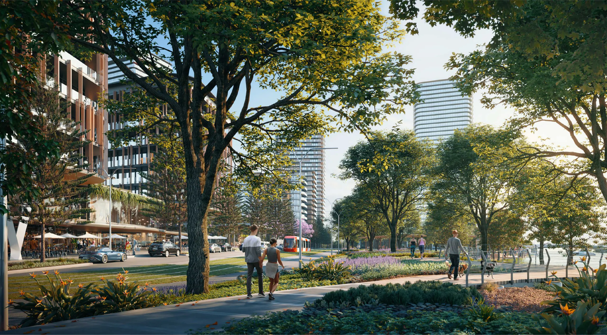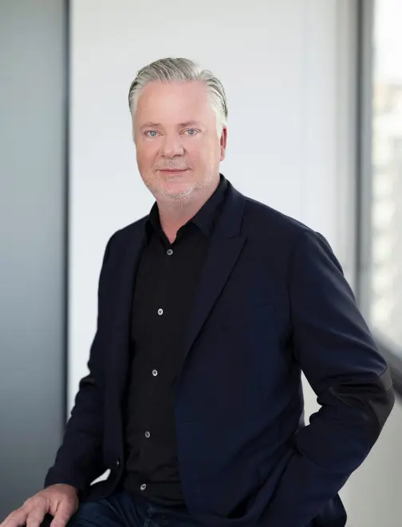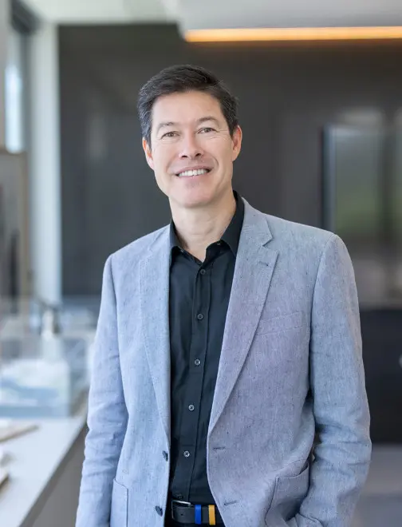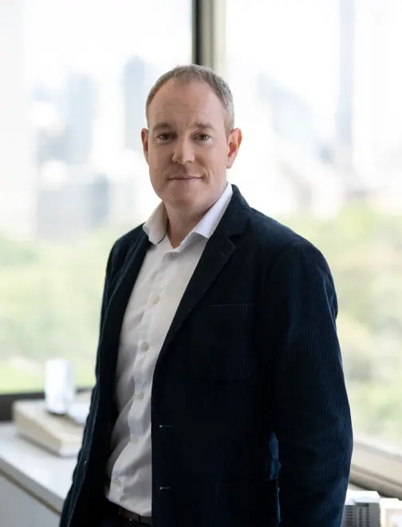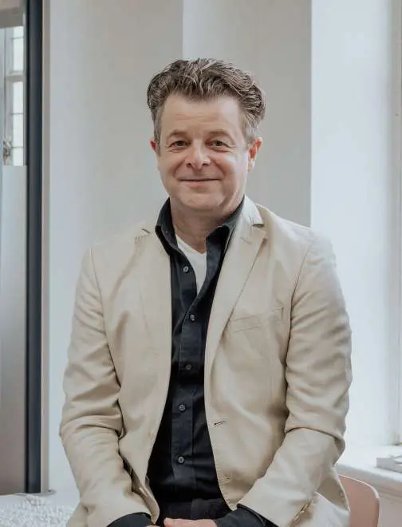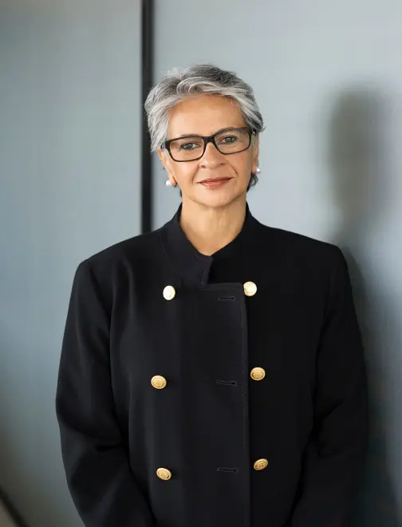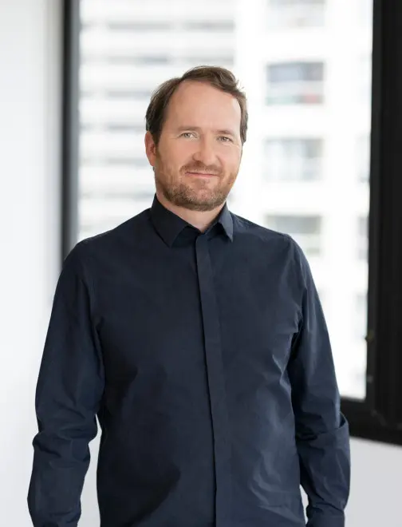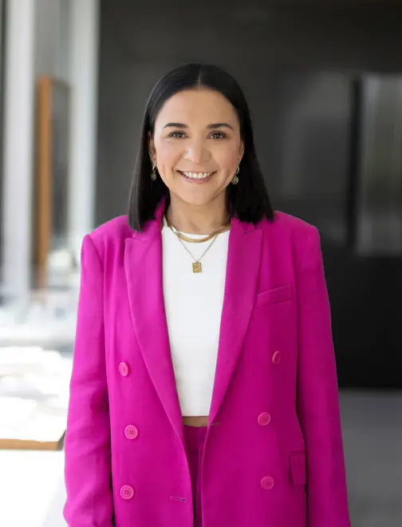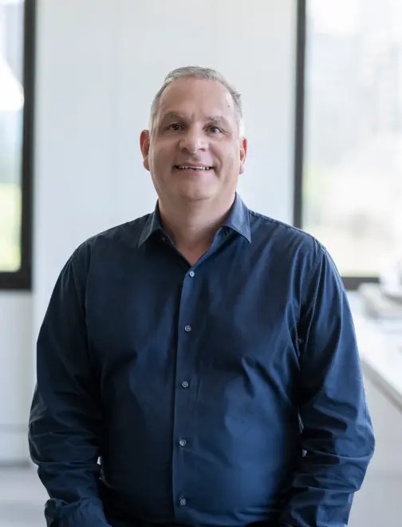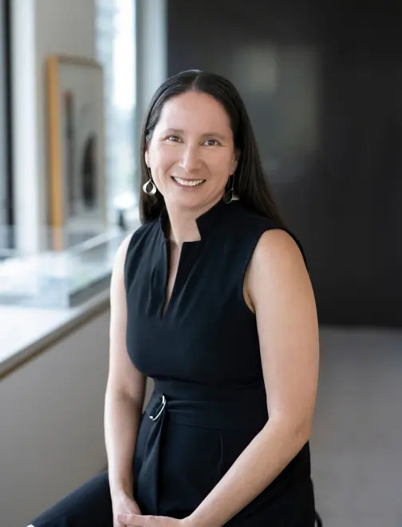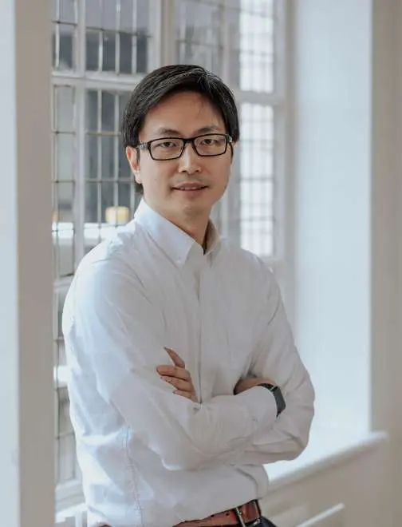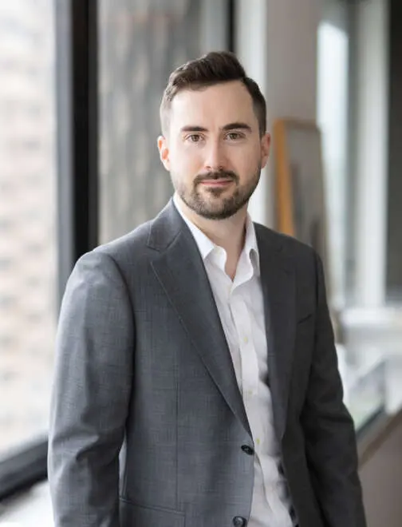Introduction
The Sanctuary Masterplan represents the next stage of the Wentworth Point urban renewal program and will provide a vibrant mixed use precinct for the community.
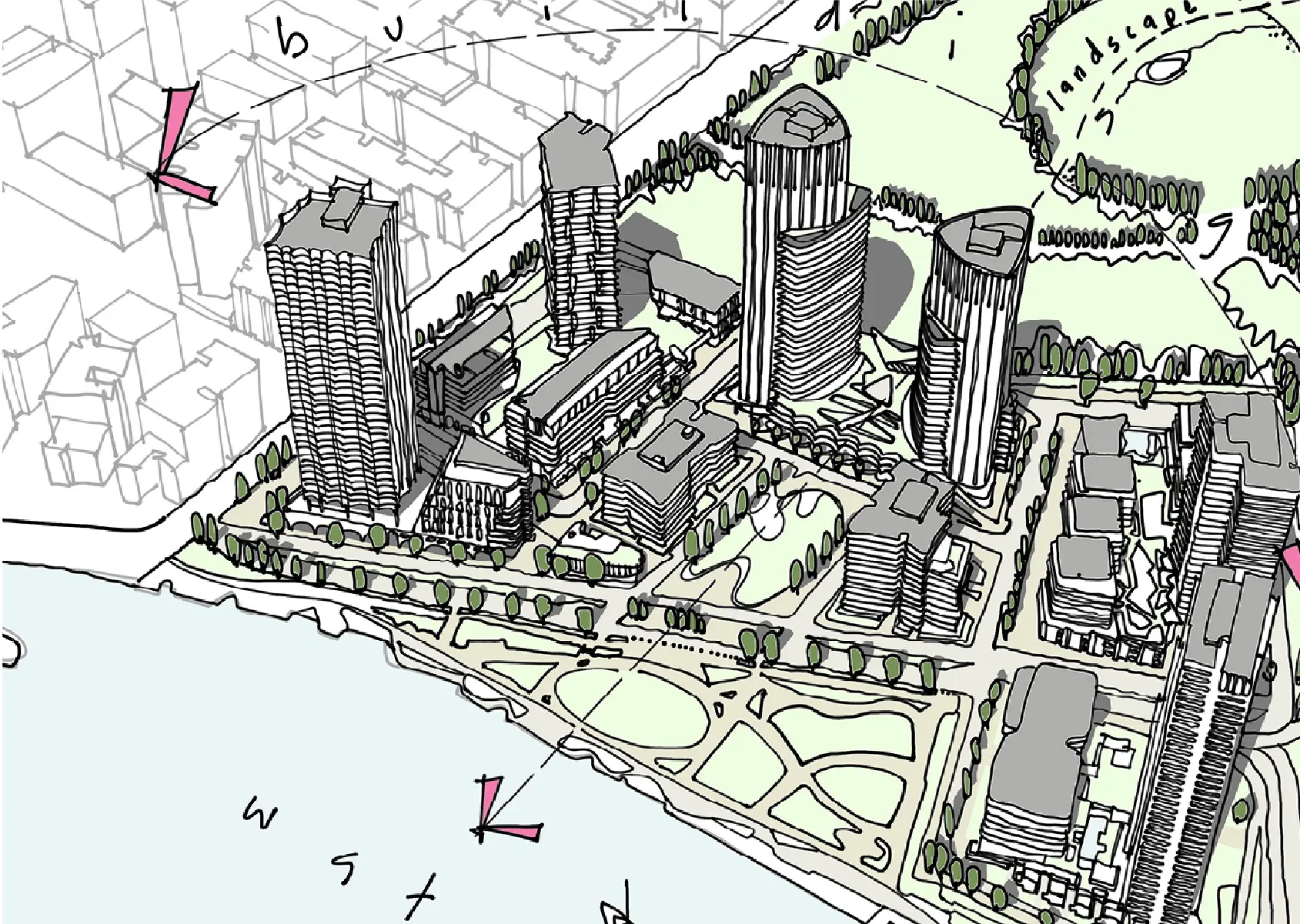
Project
Sanctuary
Client
Sekisui House Australia
Site area
9.46 ha
Location
Wentworth Point, NSW
GFA
188,800 sqm
Residential GFA
184,590 sqm
Retail/ Commercial GFA
2,000 sqm
Apartments
2,100
Indigenous Country
Wann-gal
The Sanctuary Masterplan is an isolated riverside site to the west of Hill Road. The site is a mix of industrial scarring and immense natural beauty. It is characterised by the gentle bend of the Parramatta River, and extensive wetland reserves to the south and west of the site.
Sanctuary looks to a new urbanism. It seeks to go beyond business as usual and has deliberately not extended the ‘Gridside’ pattern of east Wentworth Point, and instead embraces a new ‘Parkside’ urban model where nature is celebrated.
The masterplan will provide a vibrant mixed use precinct with apartments, retail, commercial, and other community facilities.
New parks will form a series of green fingers that connect the adjacent regional parklands to the water’s edge. This composition of buildings, set within nature, invites the adjoining precinct to celebrate the riverside location.
This new urbanism is deeply rooted in an emerging recognition of sustainability. The masterplan allows for future public transport links and provides much needed open space and riverside parks that will greatly enhance Wentworth Point.
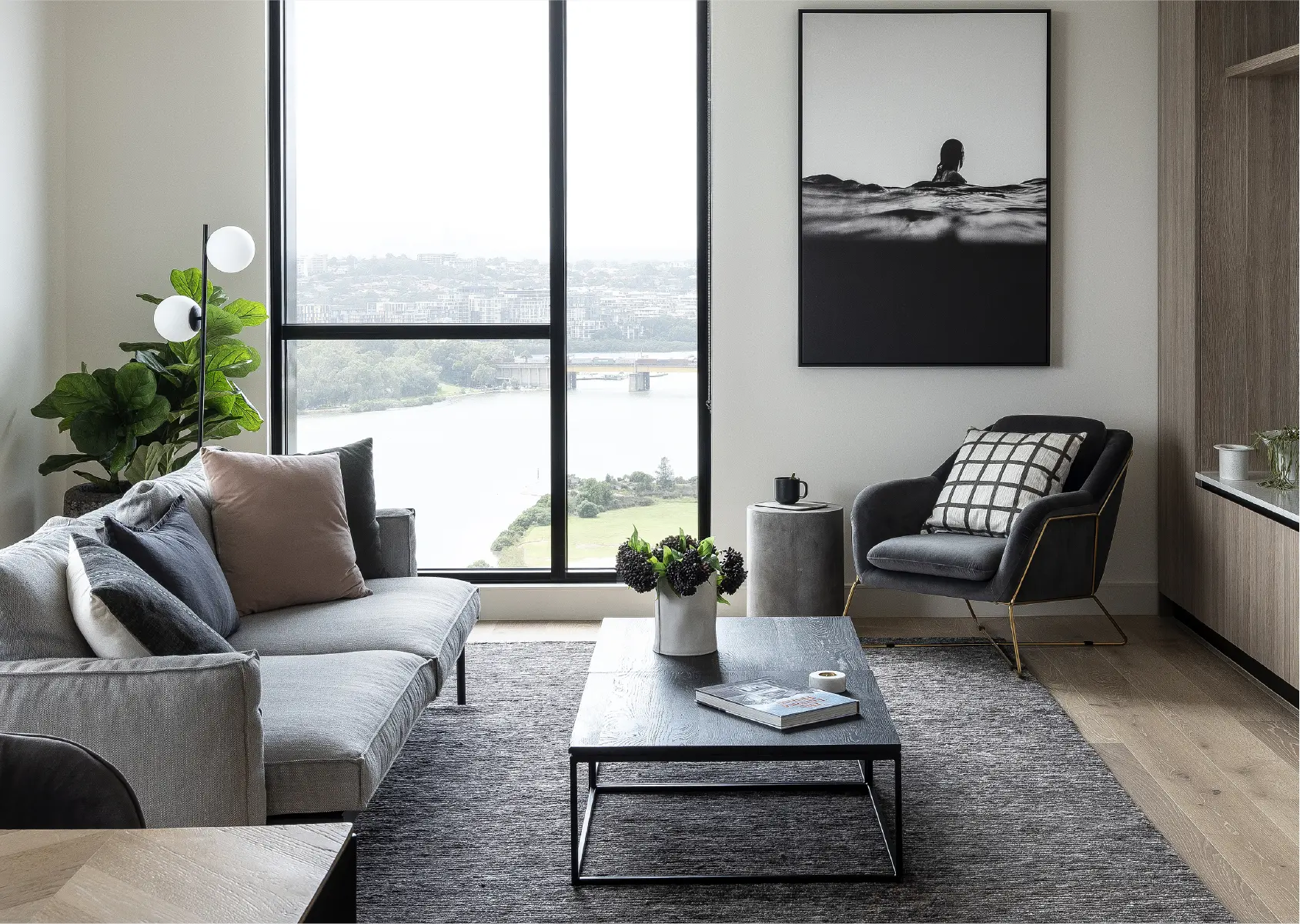
Phase One
The Landing
The Landing is the gateway to Sanctuary, comprising 364 apartments across four buildings that anchor the southeast corner of the masterplan.
The design integrates architecture and nature, using natural materials and curved forms inspired by the site’s location.
The gentle curves of the facades echo the wide bend of the adjacent river.
Building facades are wrapped in terracotta cladding, an enduring material that will ensure the quality and legacy of Sanctuary.
The vibrant, yet earthy colours were selected to emulate the clay materials of the Parramatta River bank.
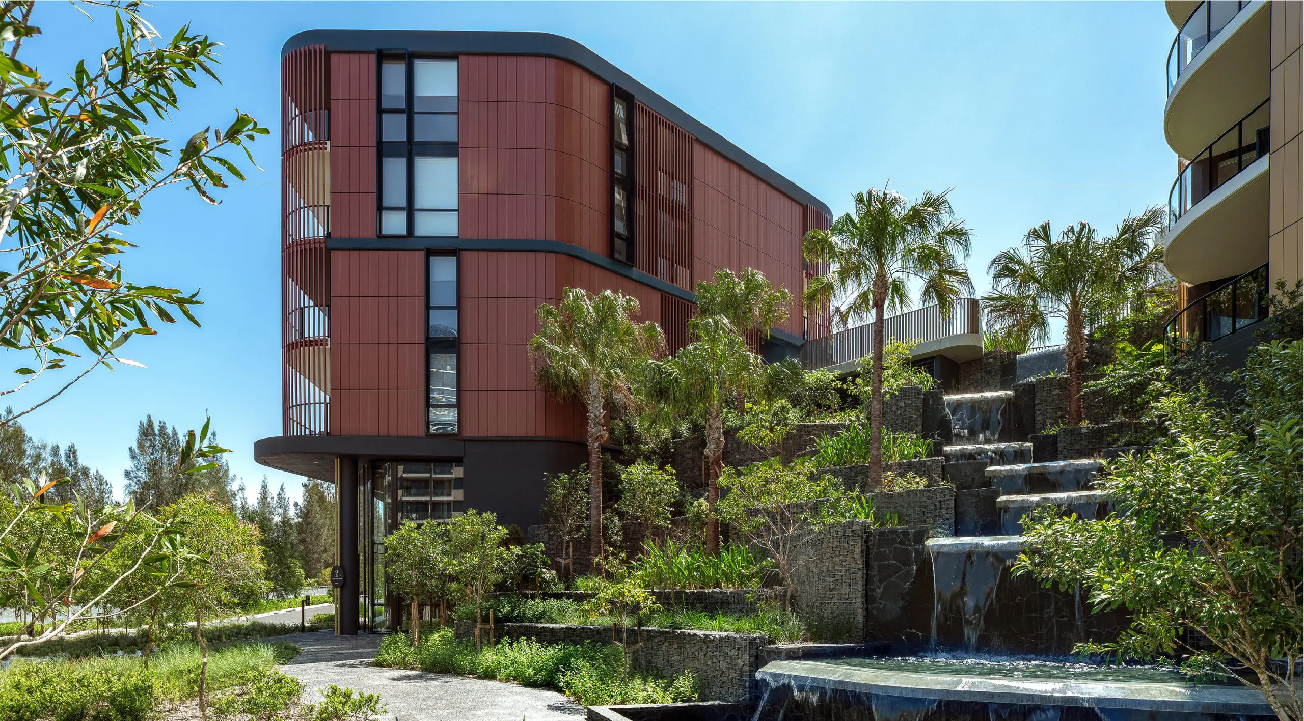
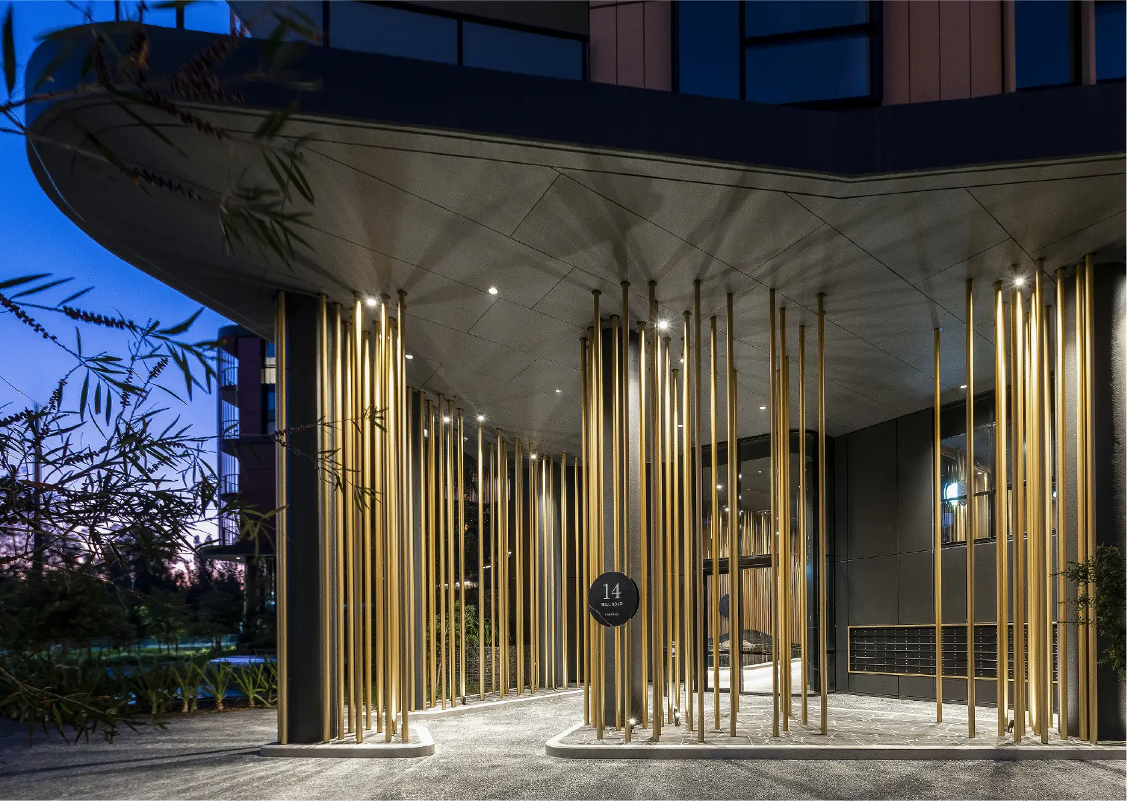
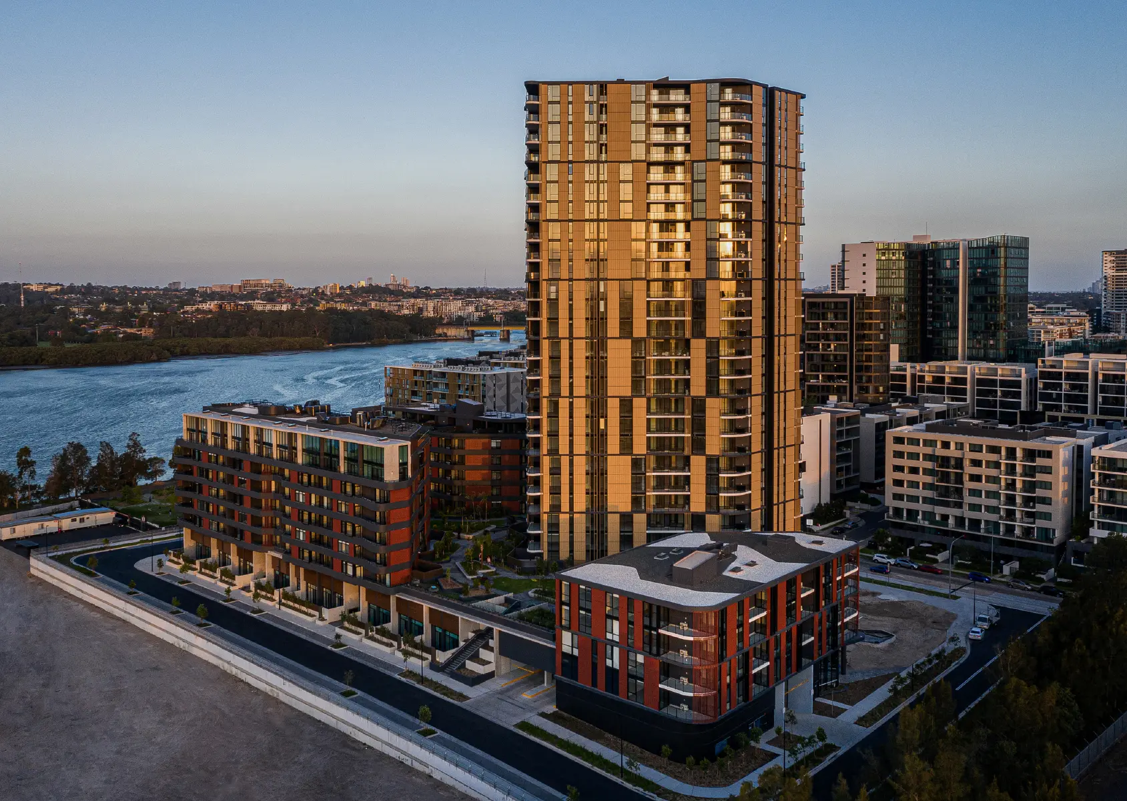
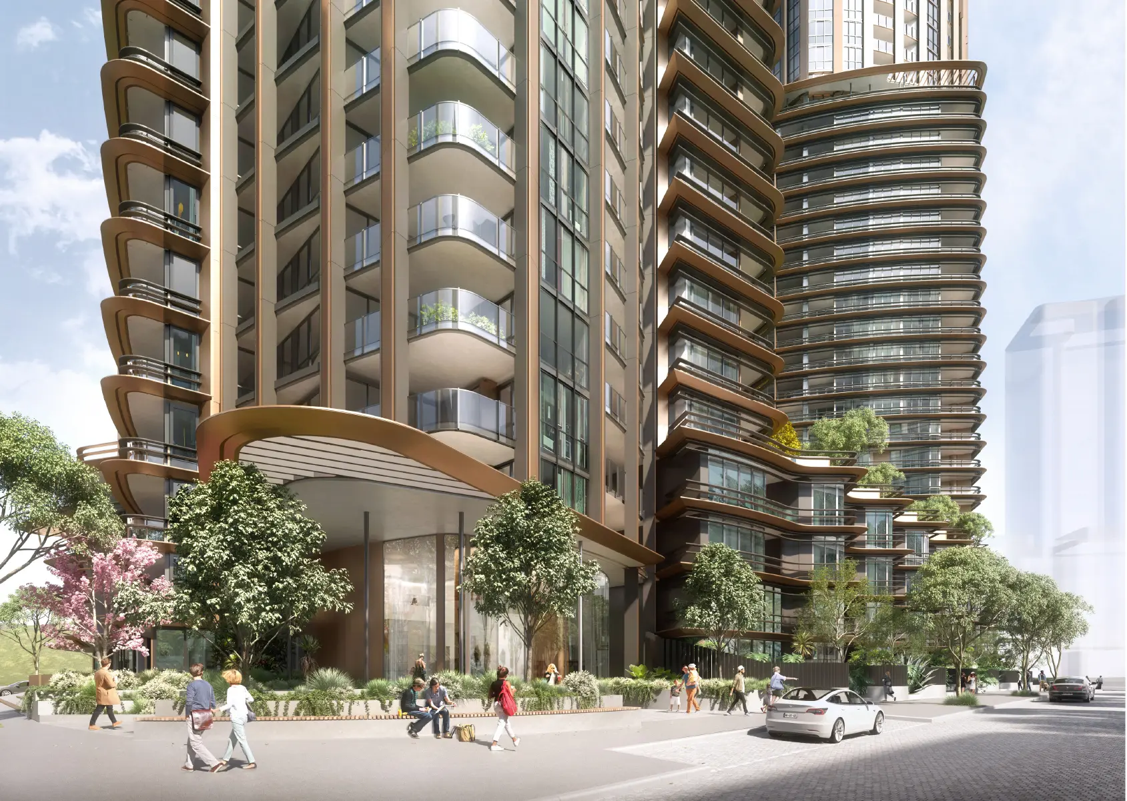
Phase Two
Summit & Ridge
Phase Two occupies a prominent site on the axis of the Millennium Marker and new parks within the precinct that link to Parramatta River. This creates a natural gateway by way of the twin towers of the masterplan.
The composition is considered holistically. The overall form is developed from a series of interlocking curved forms that rotate and step to present slender edges to each view, maximising the views of the sky between the towers, and presenting elegant forms.
The sinuous form of the building also finds its way into the podium as a continuity of the towers above. This also breaks the length of the street frontages into a human scale with a high level of articulation and interest.
The buildings stand strongly on their own, while also presenting a dialogue with both the natural and build context. The scale of the development is considered from both close proximity at street level and also at an urban scale from distant views.
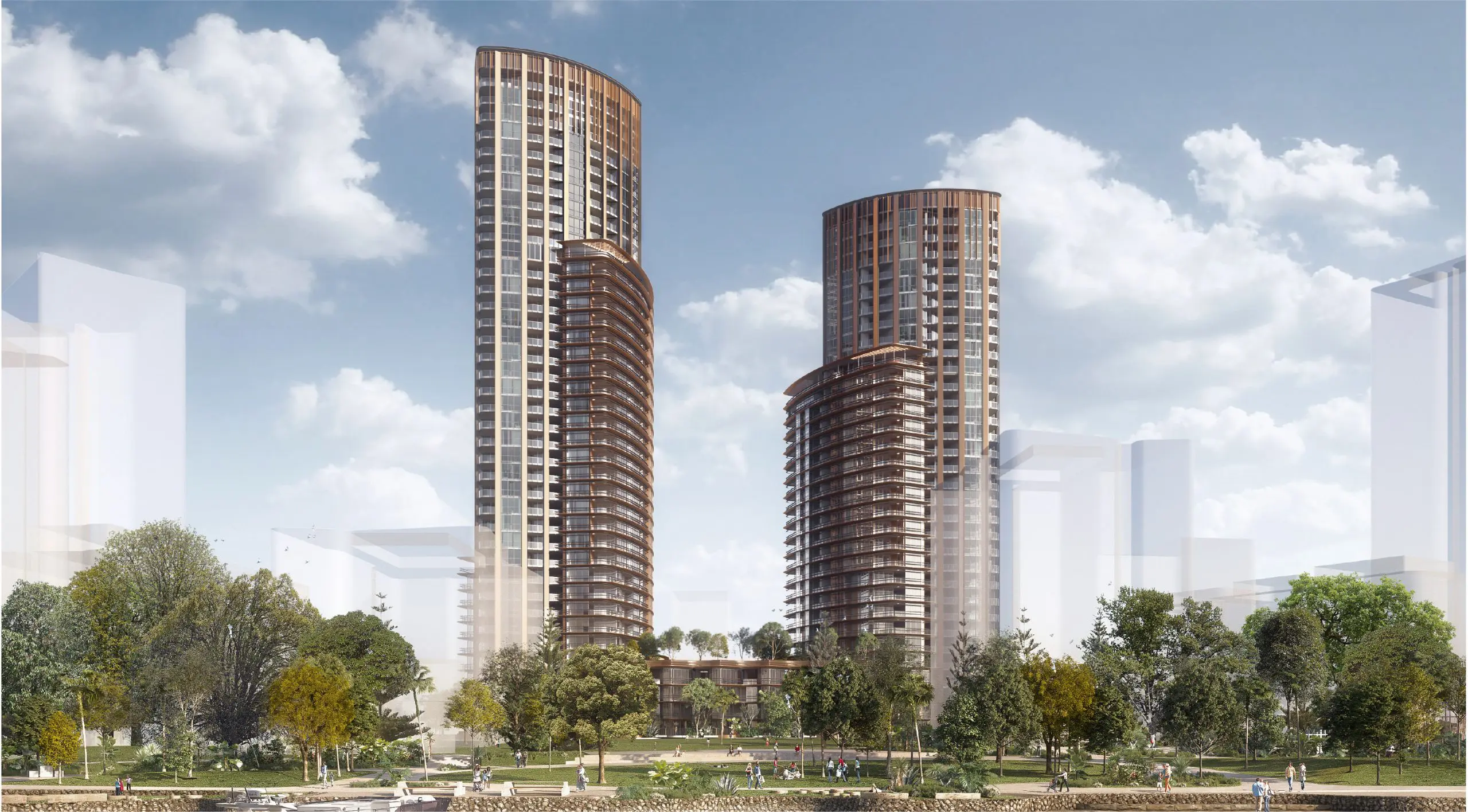
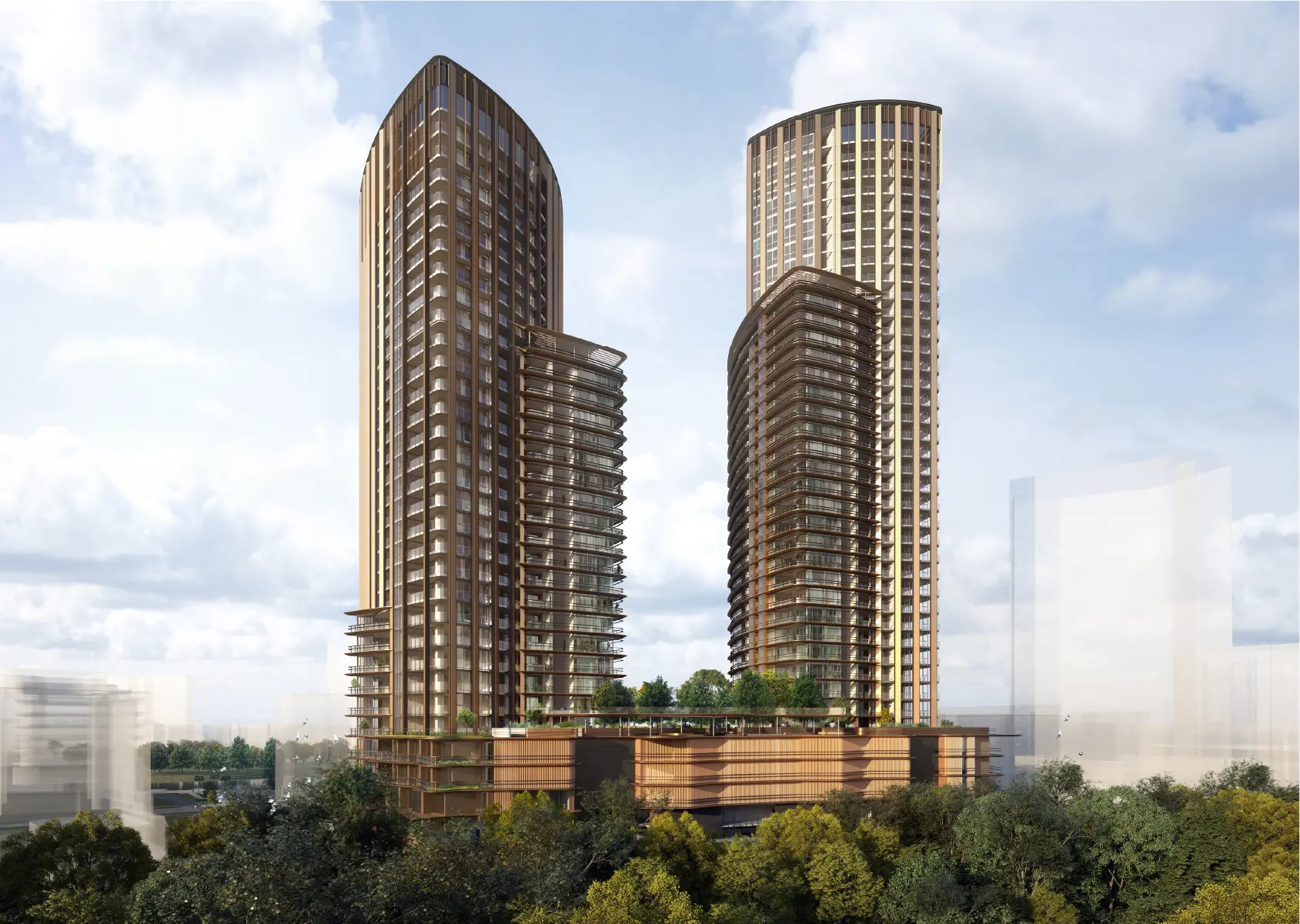
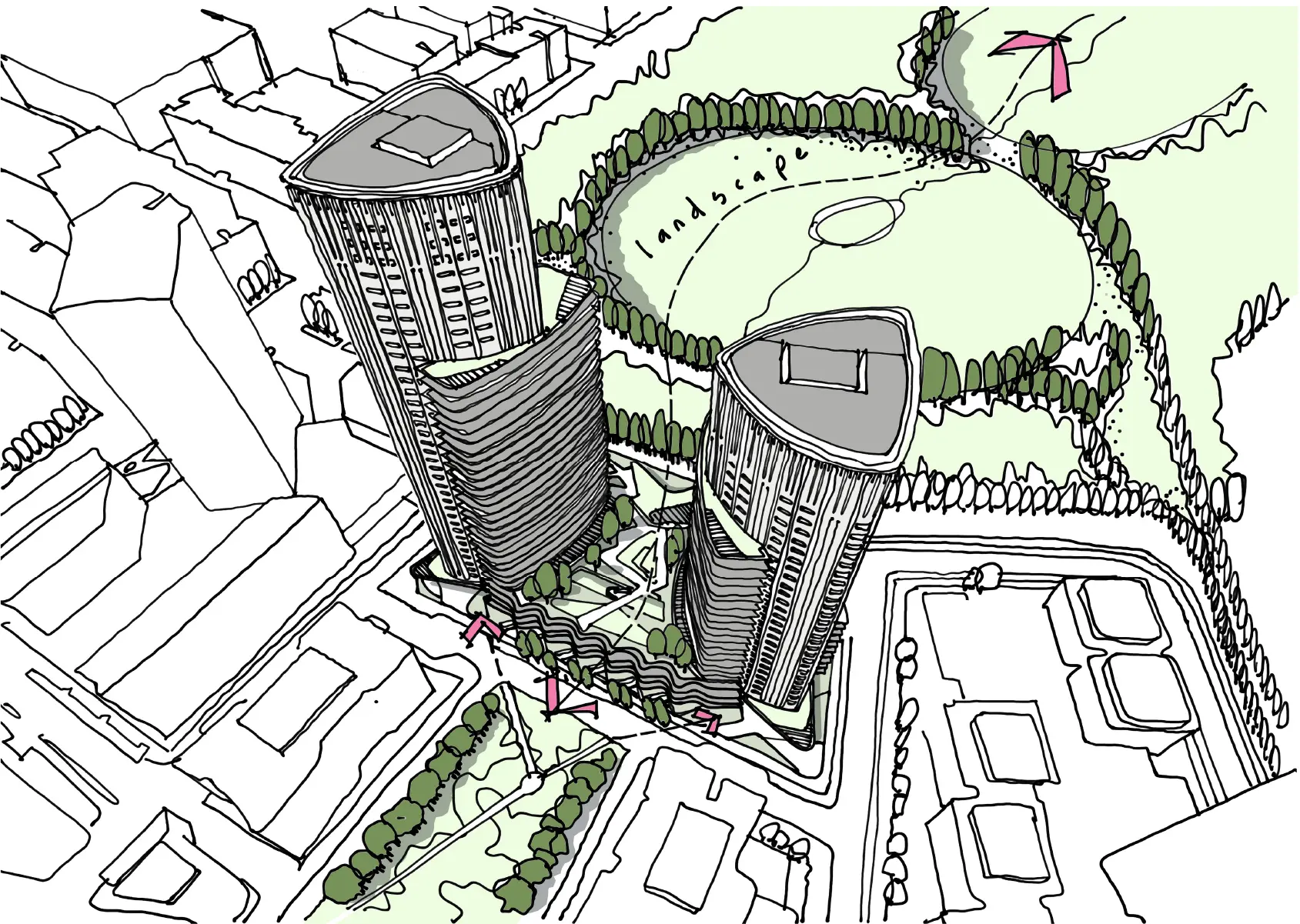
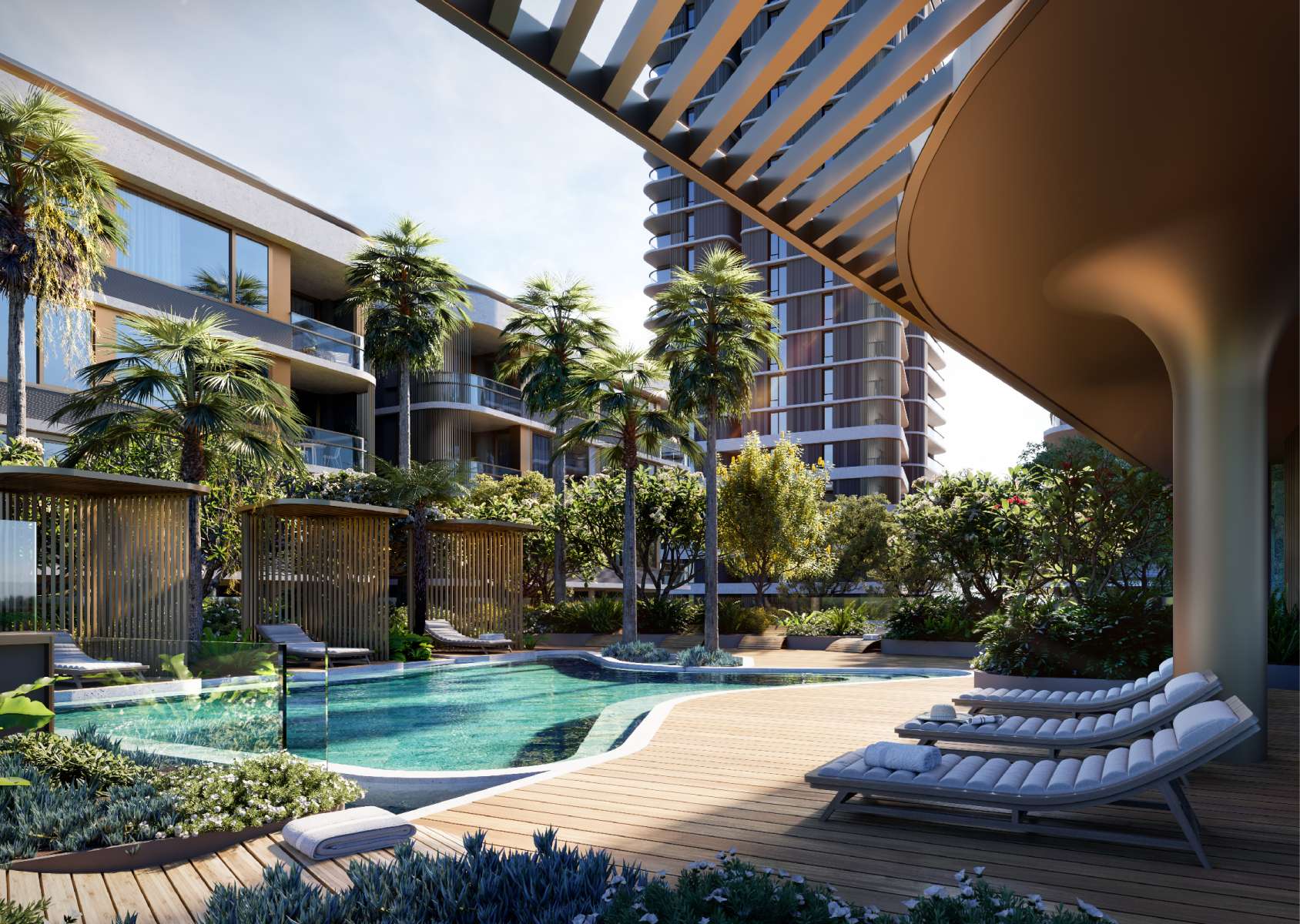
Phase Three
Willow
Positioned at the threshold to the parklands to the south and west, Willow delivers 323 apartments, as well as a podium lagoon pool, and flexible community spaces.
Whilst the site is contained by future streets on each side, the building delivers a more enriched and engaging variant to the standard perimeter block approach.
The organic building forms and materiality take their inspiration from the gentle curves of the undulating hills and treelines of the adjacent Millenium Parklands, as well as the winding edge of Parramatta River.
The landscaping offers a green envelope for the podium, and extends over the edges to the groundplane.
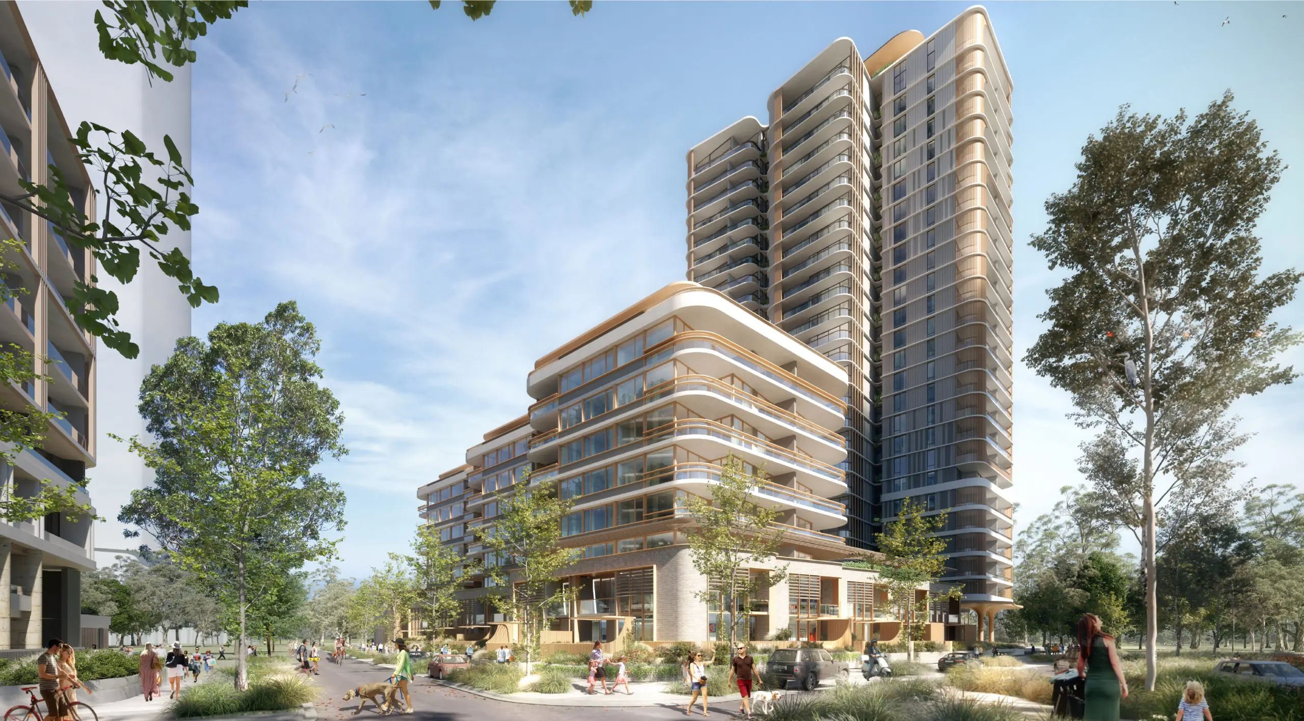
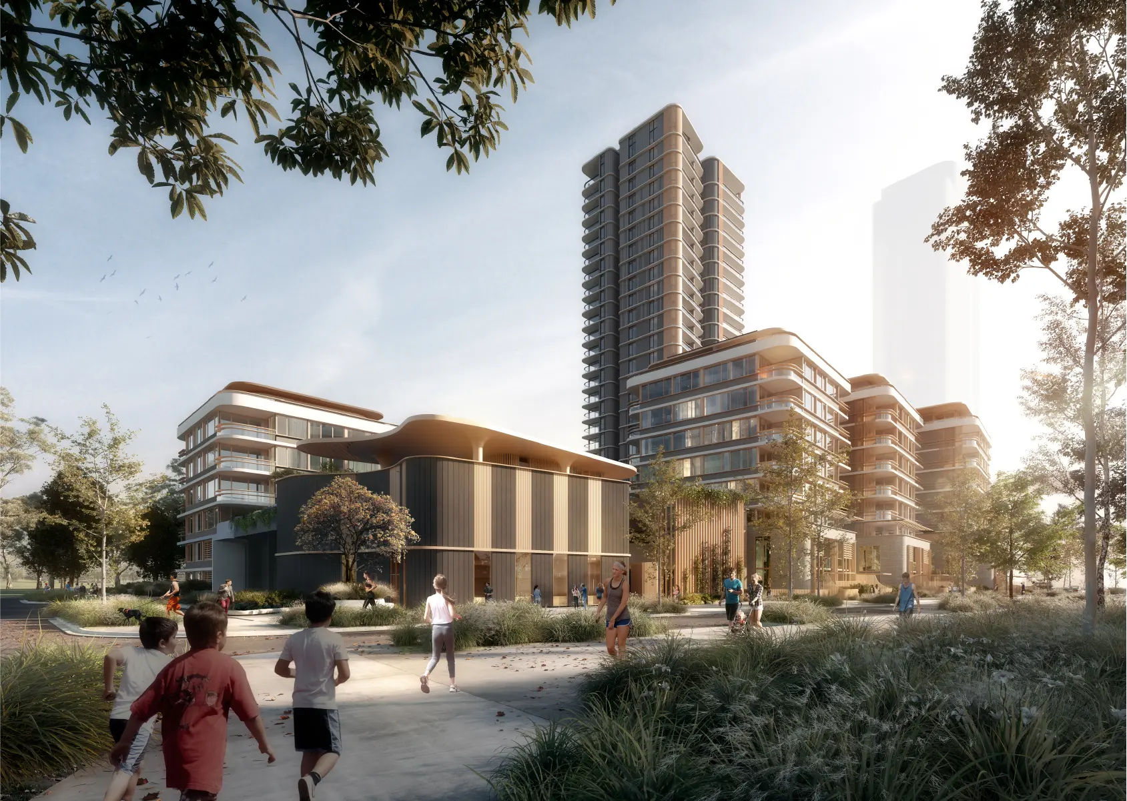
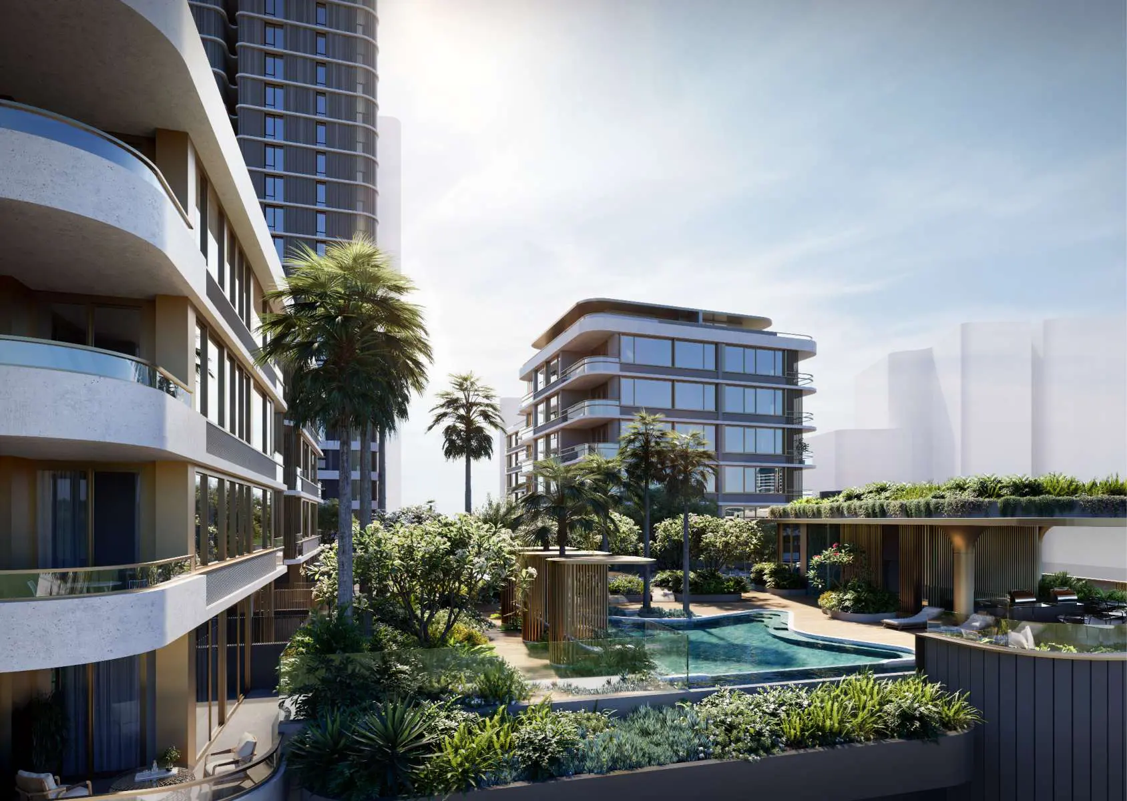
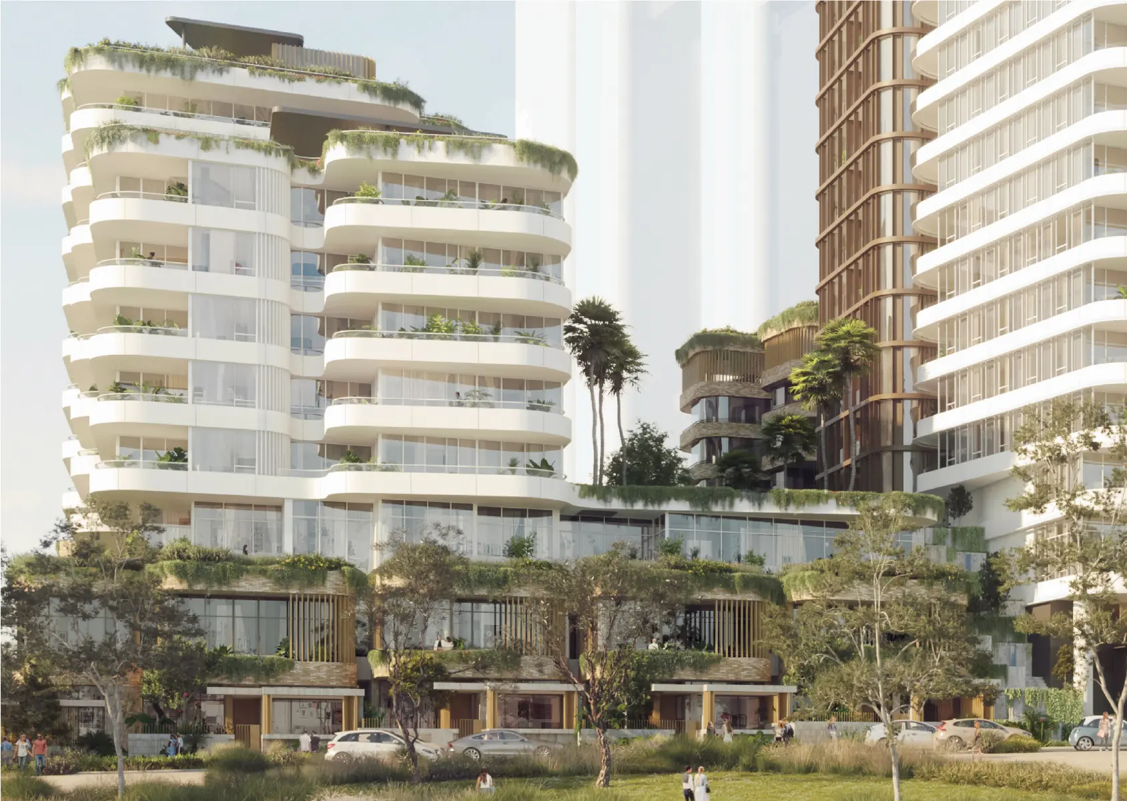
Phase Four
Cascade
Enjoying a direct waterfront location, the general context of Phase Four is one of wetlands and mangroves – a key driver for it’s design.
Comprising 3 residential buildings of 393 apartments, one of which is a 40 storey landmark tower that responds to views and outlooks to the river, park and parklands. The podium provides a more human scale to the street.
With the site contained by streets on all sides, the building provides a built form that responds to each street in a unique way, which includes bringing the tower to the ground.
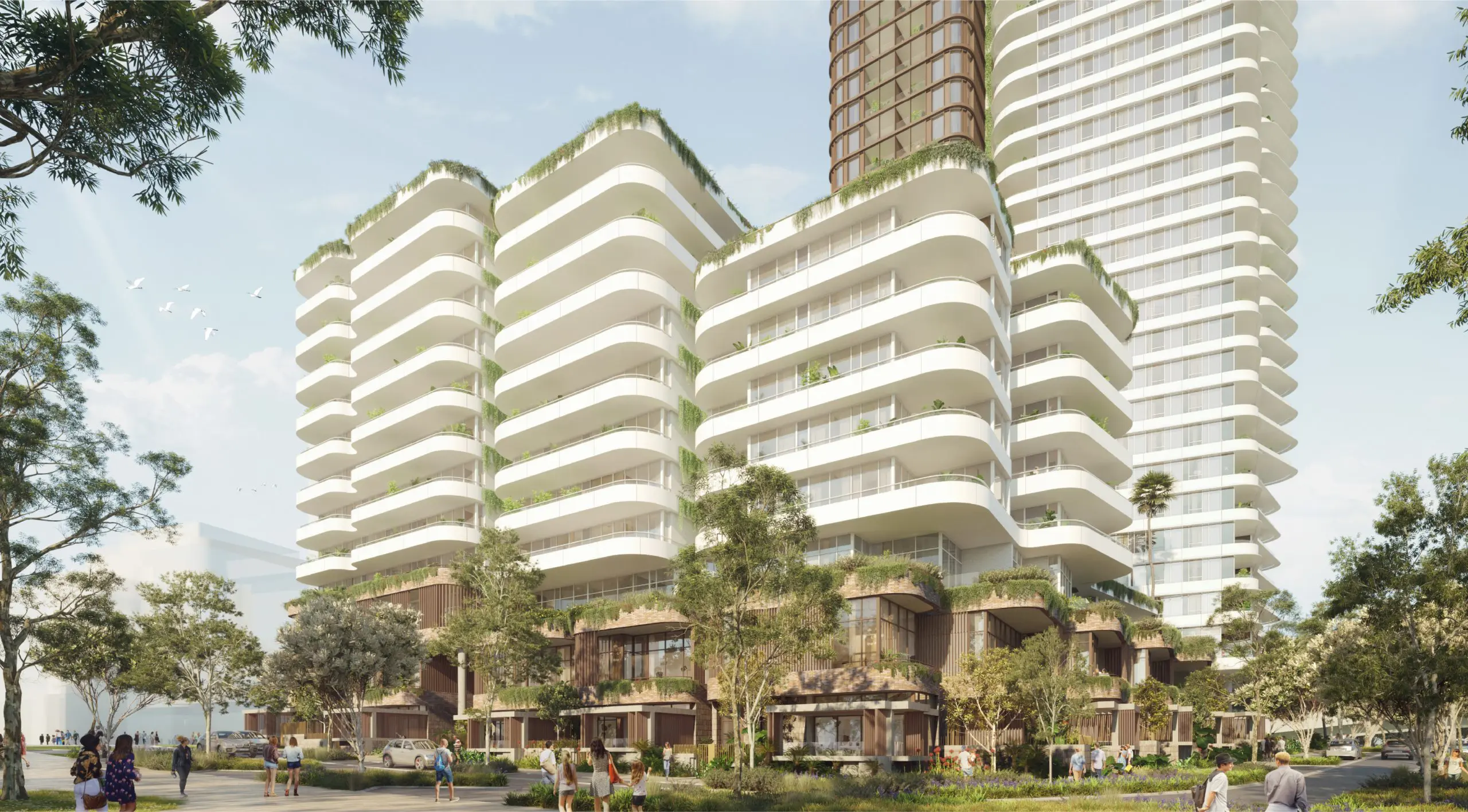
Immersed in nature and connected to water... the form of Cascade is shaped by the elements.
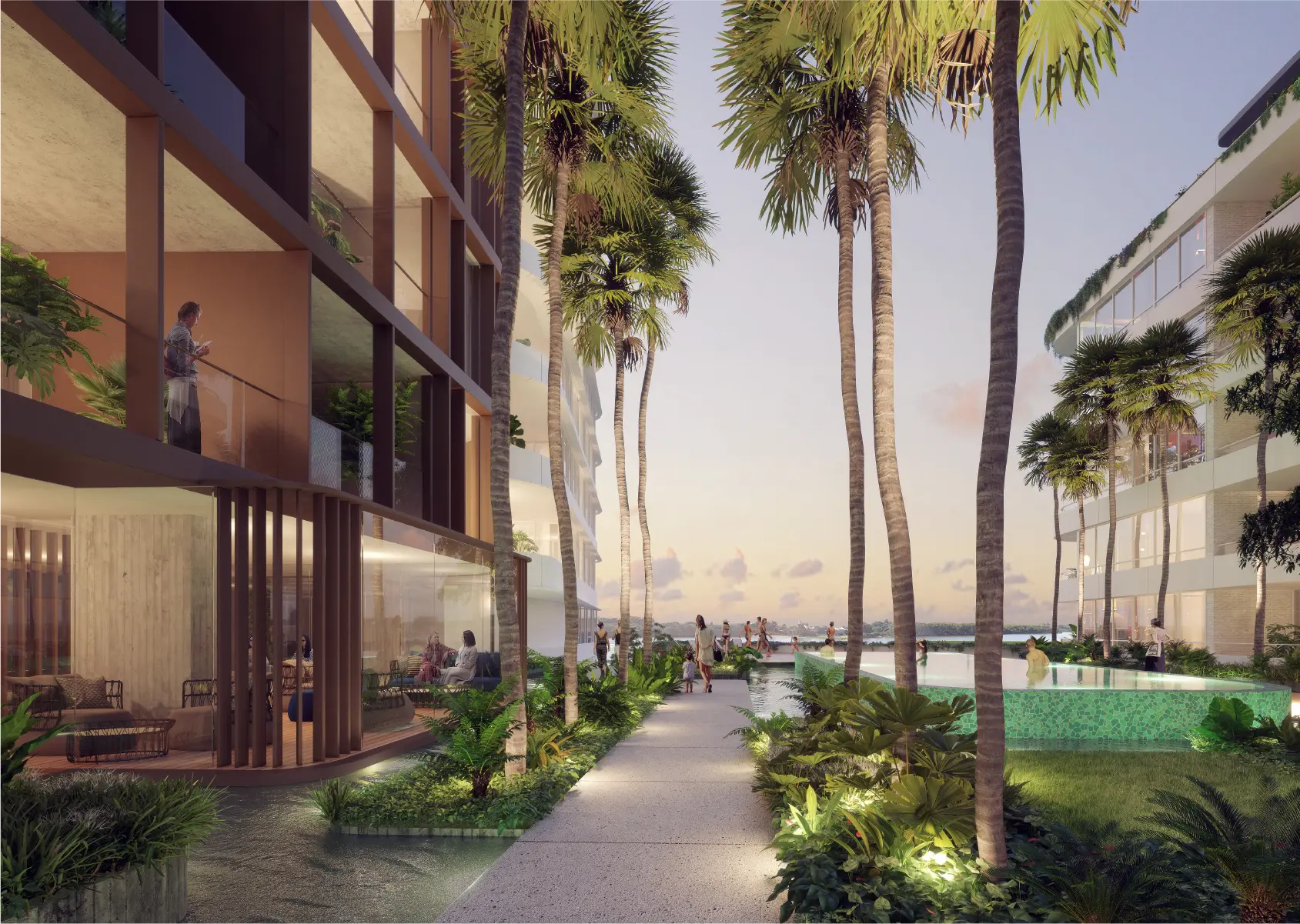
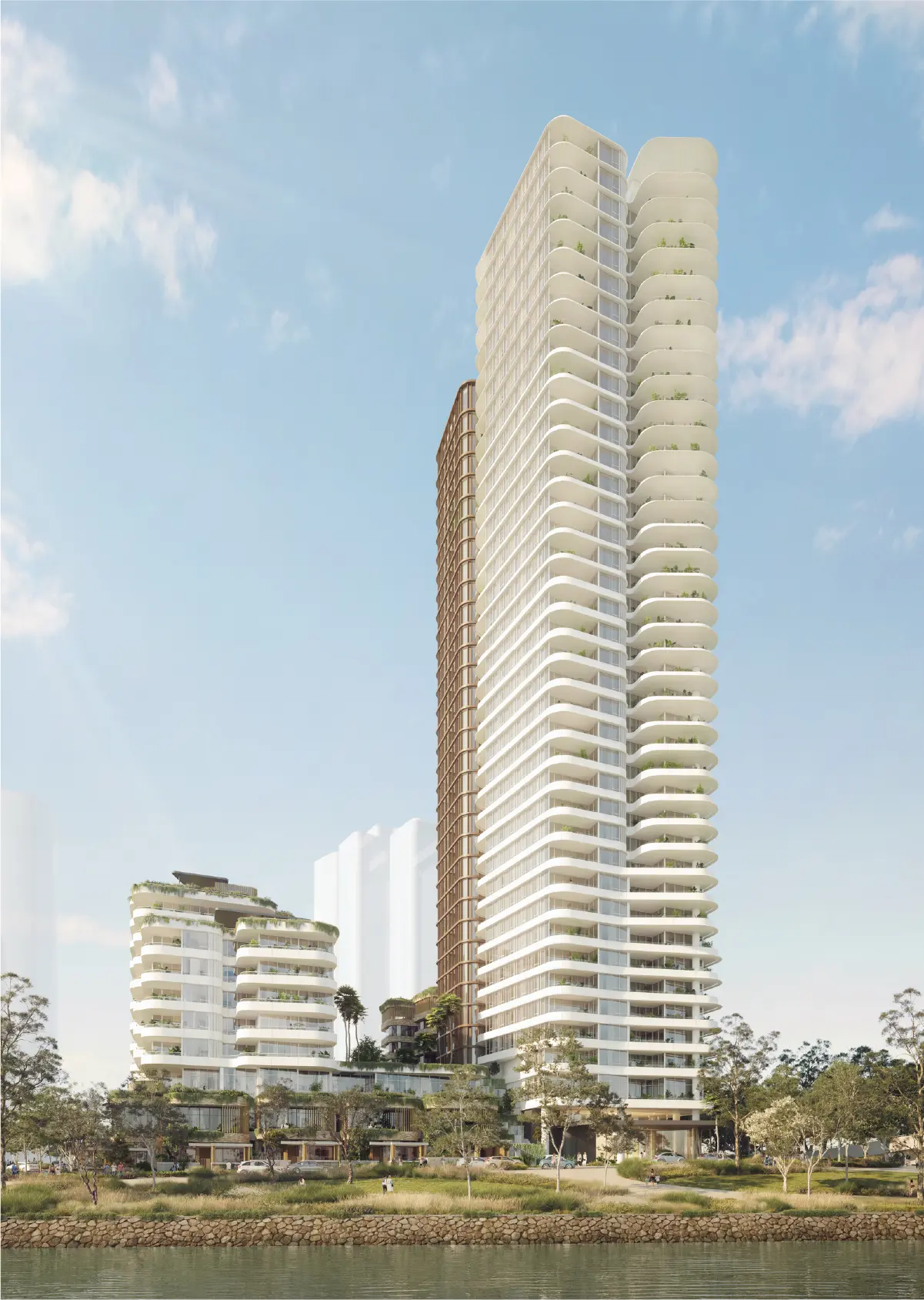
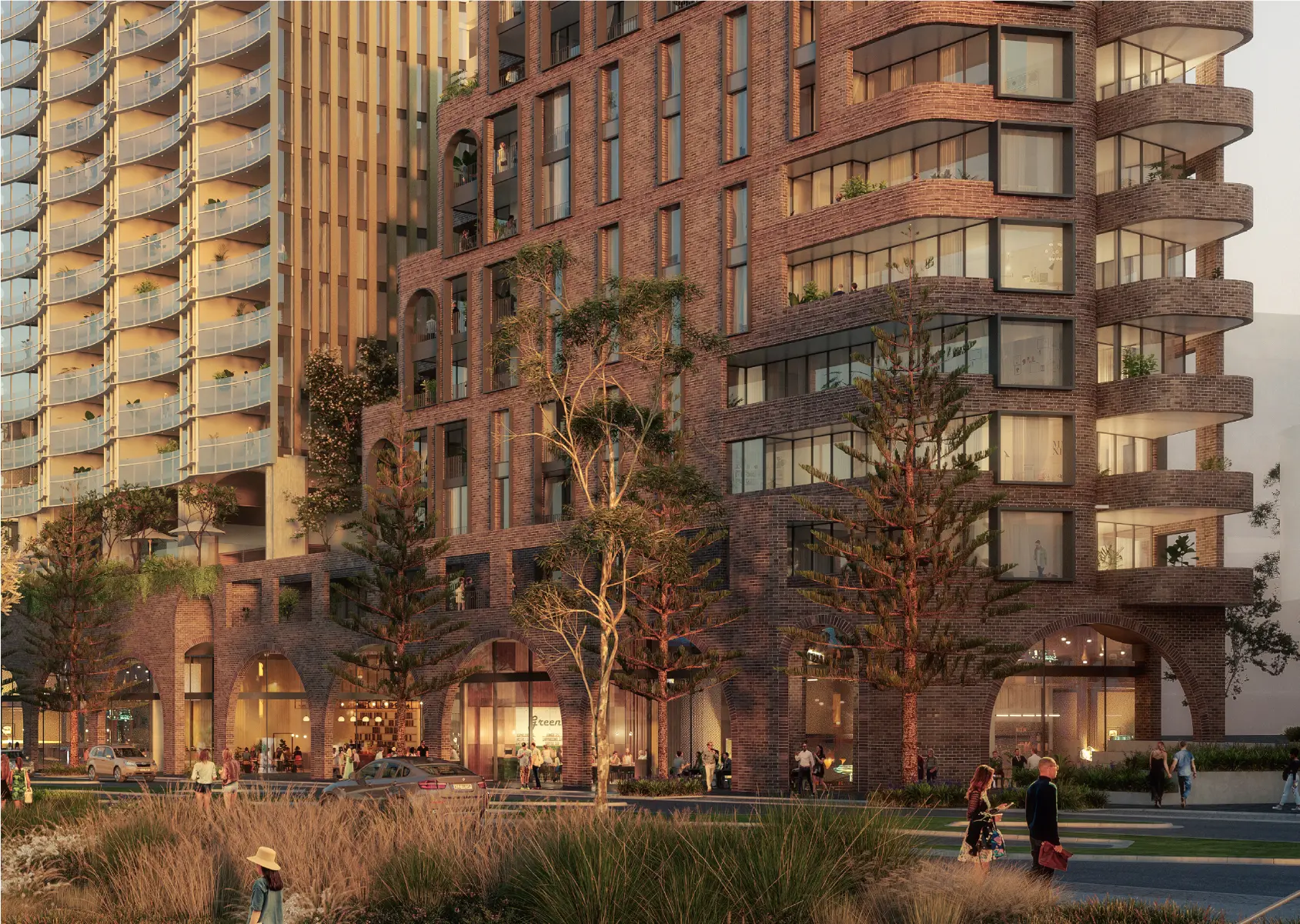
Phase Six
Pinnacle
Directly adjacent to Hills Road and the retail and transport hub adjacent to the ferry stop; Phase Six is the only mixed-use phase of the masterplan. It therefore plays an important role of community hub and a focus for the wider area.
The 40-storey landmark tower and medium-rise adjacent building share a ground floor of retail. The design concept establishes a duality of forms with the relationship of the lower armature building and the point tower.
The lower building anchors the composition, its design expresses solidity and weight with a planar brick facade and punched openings.
The concave fluted form of the tower captures additional views for residents, and subtly relates to the geometry of the lower building.
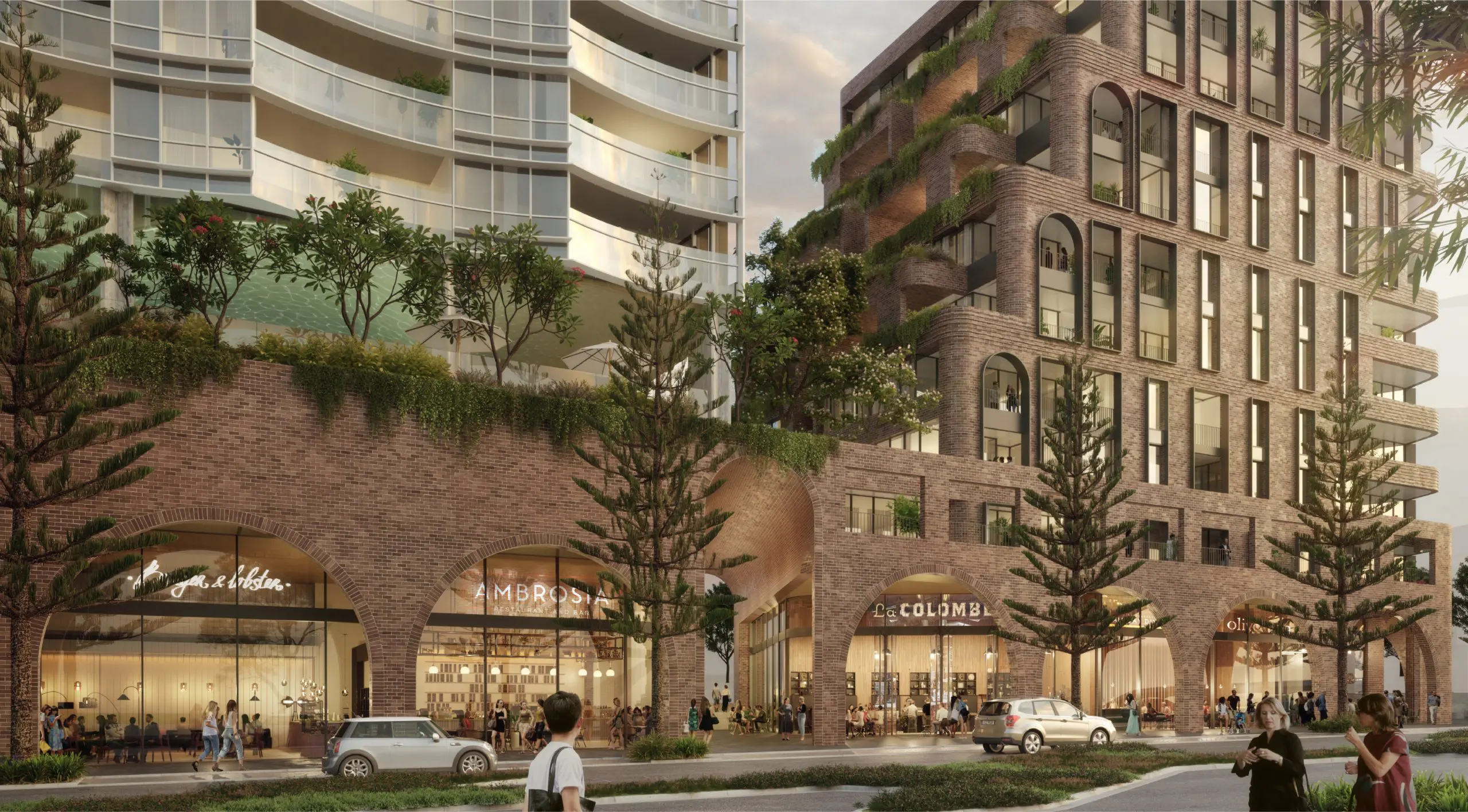
A sanctuary where one moves through wild edges and past curated gardens, to where places and communities will flourish with time.
